212 Lee Drive Unit #1, Atlantic Beach, NC 28512
- $369,000
- 3
- BD
- 3
- BA
- 1,584
- SqFt
- Sold Price
- $369,000
- List Price
- $369,000
- Status
- CLOSED
- MLS#
- 100147970
- Closing Date
- Jul 30, 2020
- Days on Market
- 526
- Year Built
- 2020
- Levels
- 3 Story or More
- Bedrooms
- 3
- Bathrooms
- 3
- Half-baths
- 1
- Full-baths
- 2
- Living Area
- 1,584
- Neighborhood/Complex
- Not In Subdivision
- Unit Number
- 1
- Stipulations
- None
Property Description
Imagine life at the beach, in a newly built home with an open living floor plan, private elevator, maintenance free exterior and outdoor covered decks with water views of Hoop Pole Creek. It's an easy walk to the beach access, to shops or for an ice cream as you head back home after a long day in the surf. The large kitchen has soft close solid cabinets, SS appliances, granite counters. The shiplap on the walls of the living area creates a unique, beach feel and large windows bring in lots of natural light. The bedroom level has the master bedroom with bath suite, walk in closet and private porch, There are also 2 additional bedrooms with barndoor closets, hall bath and laundry. All baths have tile and all flooring is Luxury Vinyl Plank for easy maintenance. Need more space? There is a large 4th floor bonus room (elevator does not access this floor). Below is covered parking and storage for your beach toys. Hurricane rated windows, vinyl railings and Everlast Advanced Composite siding that never needs painting make for low maintenance living. This is a reverse floor plan, taking advantage of the views from the 3rd floor living area. See floor plans and building specifications in the documents. Coastal Heritage Construction is the 2019 Best of Show winner of the HBA Craven-Pamlico Parade of homes.Completion date expected be end of February. HOA fee includes Wind and Hail/Flood insurances, septic and lawn maintenance. Docs to be recorded.
Additional Information
- HOA (annual)
- $2,514
- Available Amenities
- Flood Insurance, Maint - Comm Areas, Sewer
- Appliances
- Dishwasher, Microwave - Built-In, Stove/Oven - Electric
- Interior Features
- 9Ft+ Ceilings, Elevator, Foyer, Reverse Floor Plan, Walk-in Shower, Walk-In Closet
- Cooling
- Central, Zoned
- Heating
- Heat Pump
- Floors
- LVT/LVP, See Remarks, Tile
- Foundation
- Pilings, Raised
- Roof
- Architectural Shingle, Metal
- Exterior Finish
- Composition, See Remarks
- Exterior Features
- DP50 Windows, Thermal Doors, Balcony, Covered, Deck
- Utilities
- Municipal Water, Septic On Site
- Elementary School
- Morehead City Elem
- Middle School
- Morehead City
- High School
- West Carteret
Mortgage Calculator
Listing courtesy of Coldwell Banker Spectrum Properties. Selling Office: Keller Williams Crystal Coast.

Copyright 2024 NCRMLS. All rights reserved. North Carolina Regional Multiple Listing Service, (NCRMLS), provides content displayed here (“provided content”) on an “as is” basis and makes no representations or warranties regarding the provided content, including, but not limited to those of non-infringement, timeliness, accuracy, or completeness. Individuals and companies using information presented are responsible for verification and validation of information they utilize and present to their customers and clients. NCRMLS will not be liable for any damage or loss resulting from use of the provided content or the products available through Portals, IDX, VOW, and/or Syndication. Recipients of this information shall not resell, redistribute, reproduce, modify, or otherwise copy any portion thereof without the expressed written consent of NCRMLS.
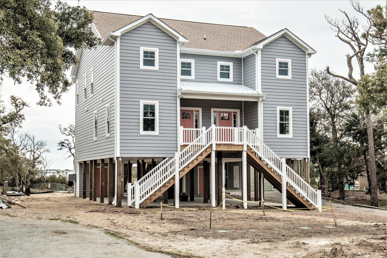
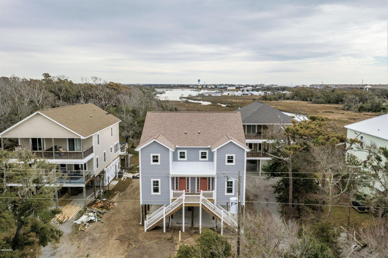
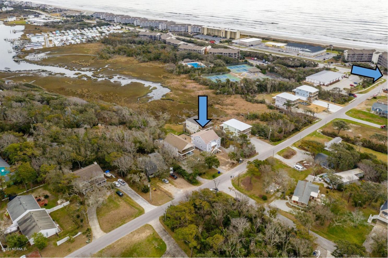
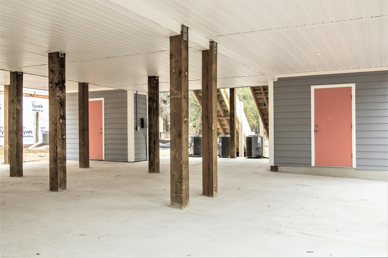
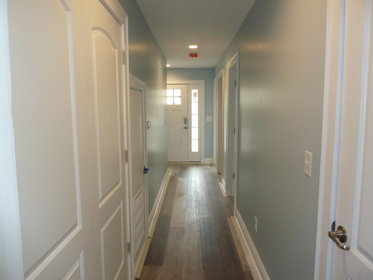
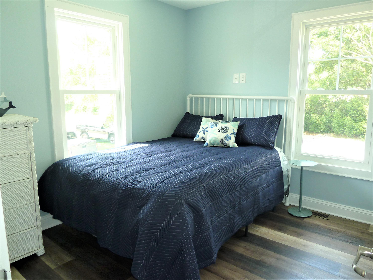
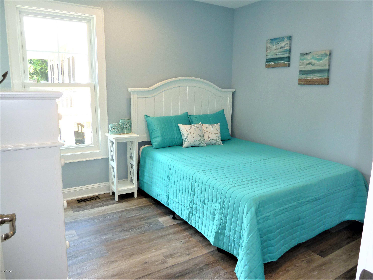
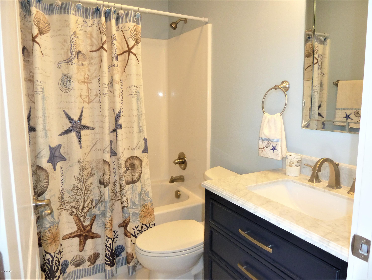
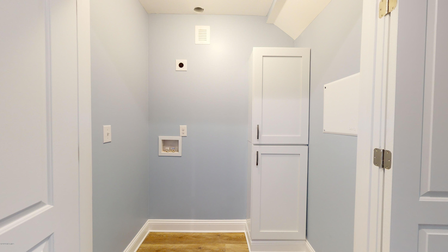
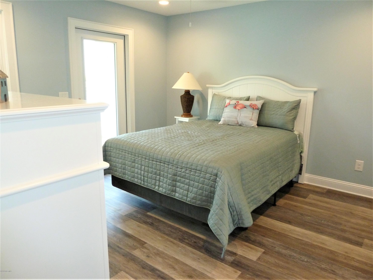
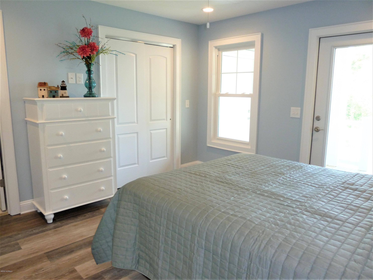
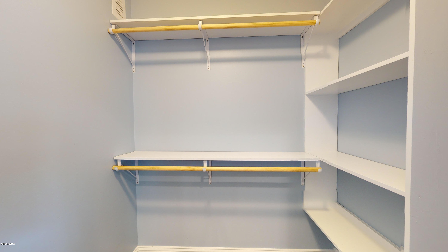
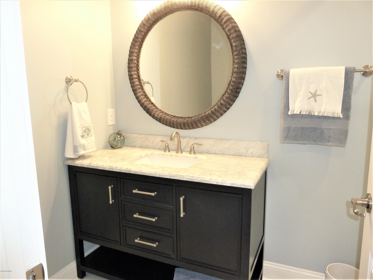
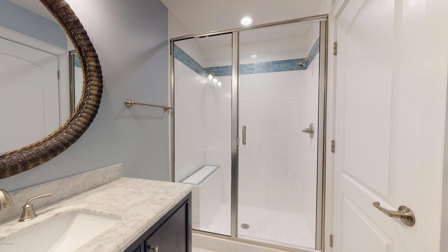
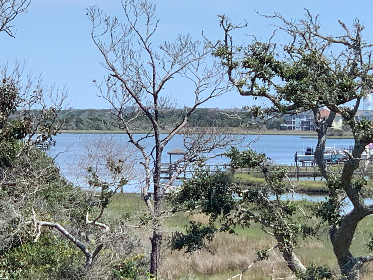
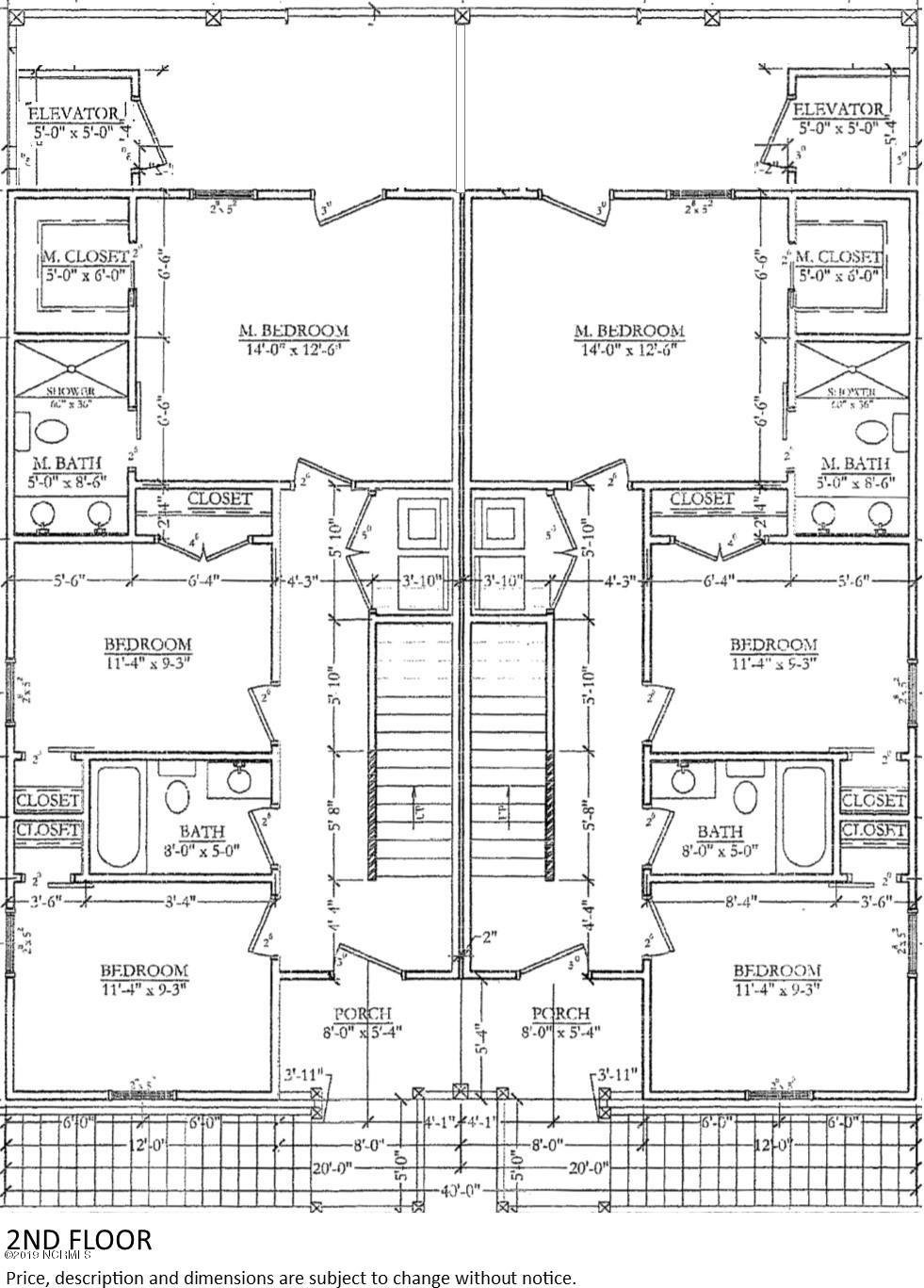
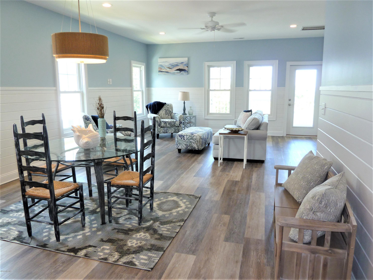
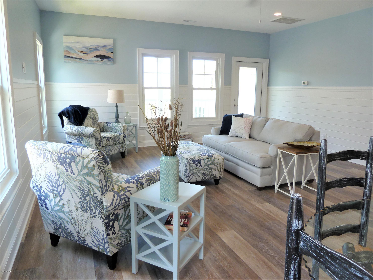
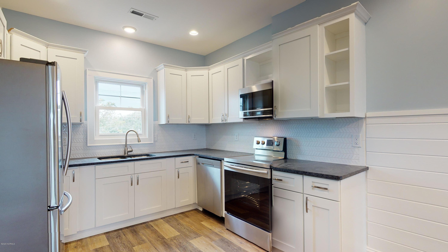
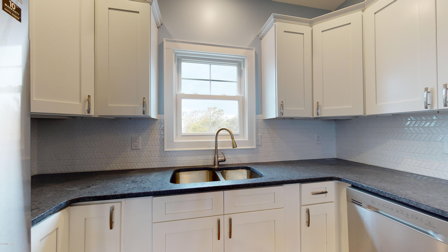
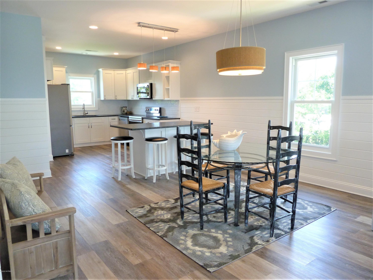
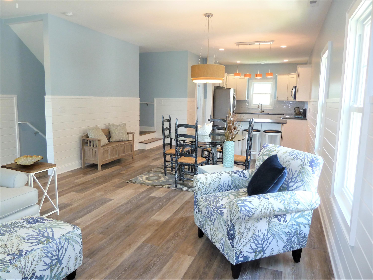
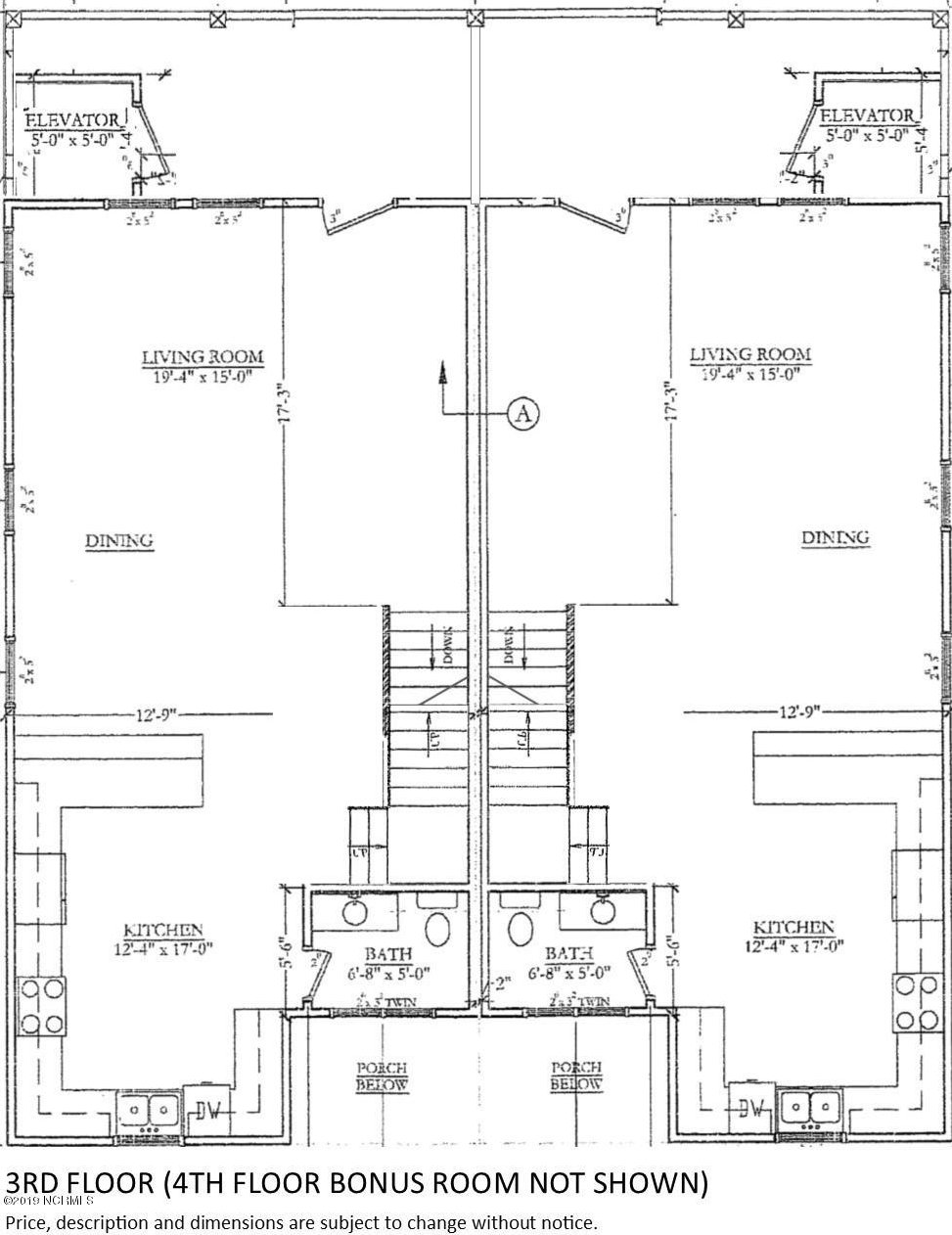
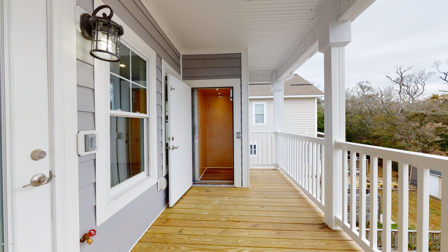
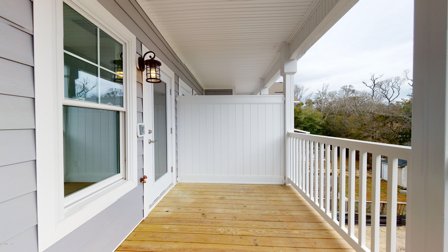
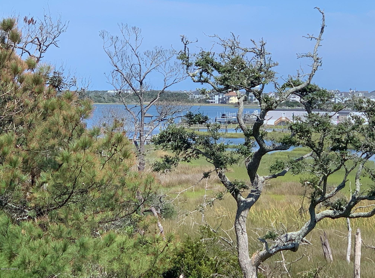
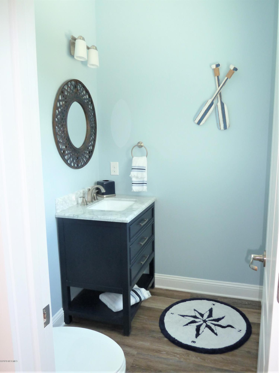
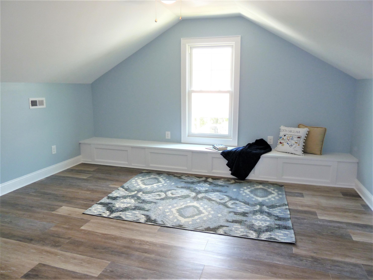
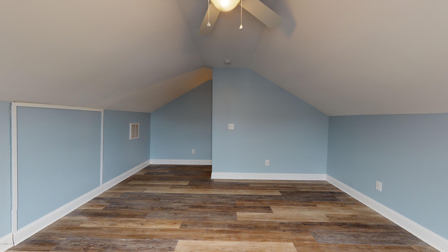
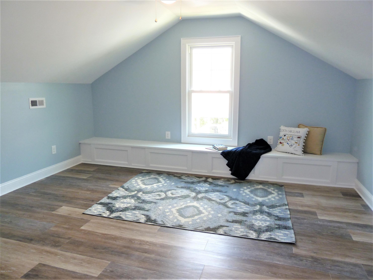
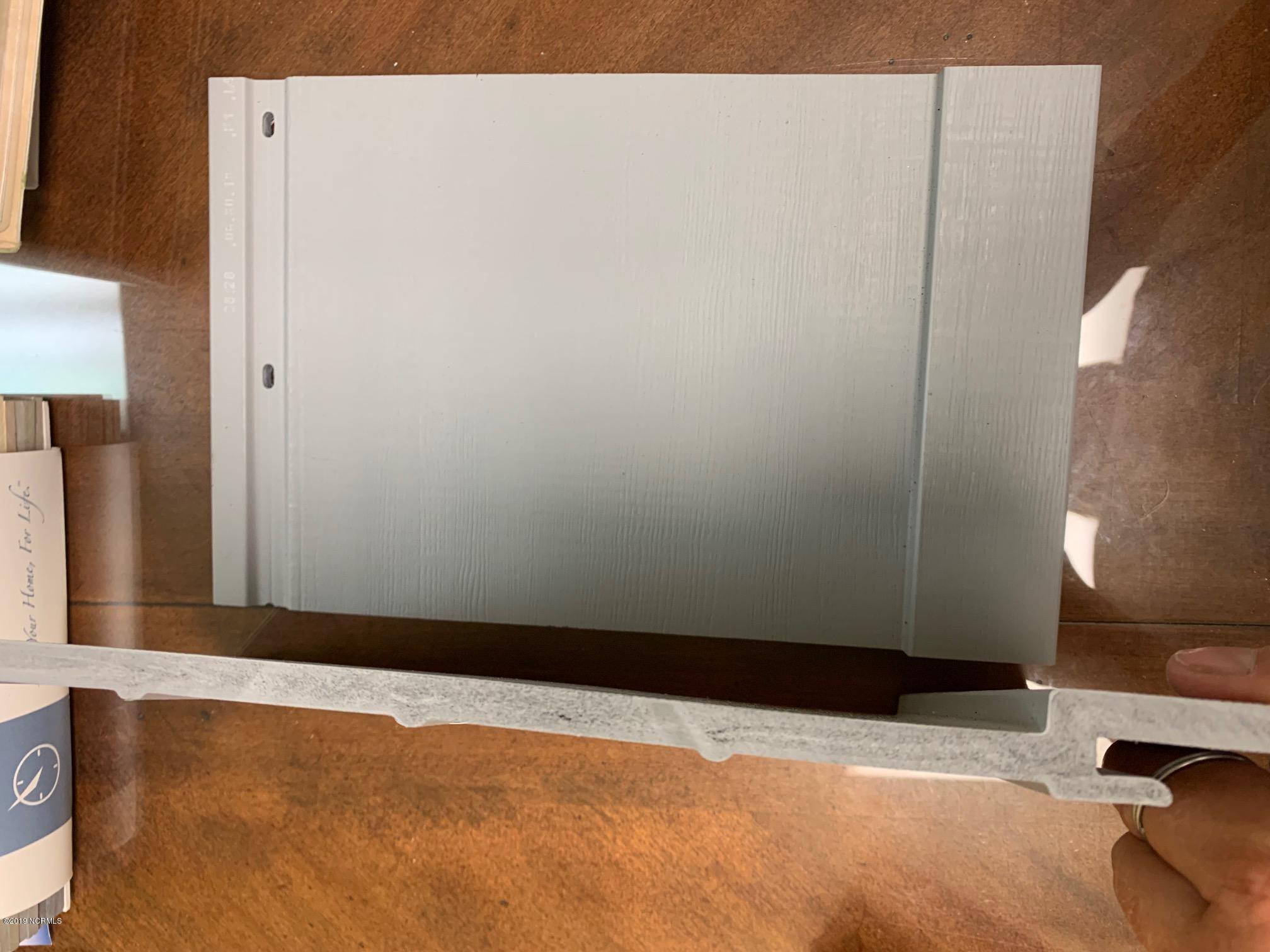
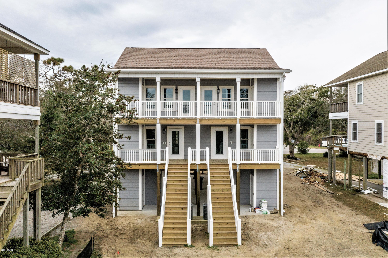
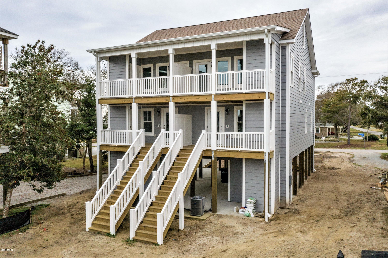
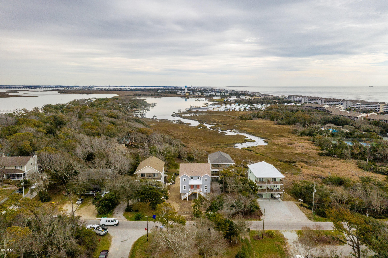
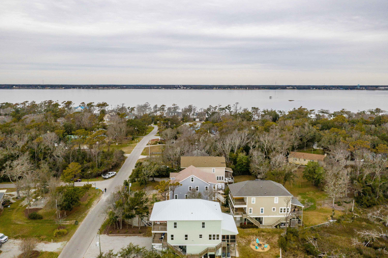
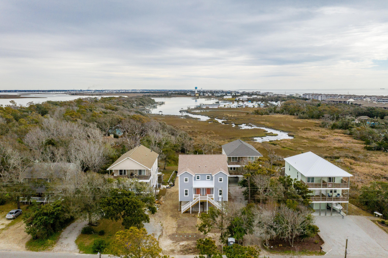
/u.realgeeks.media/boguebanksrealty/logo-footer2.png)