2912 Carthage Drive, Wilmington, NC 28405
- $190,000
- 3
- BD
- 2
- BA
- 1,150
- SqFt
- Sold Price
- $190,000
- List Price
- $194,900
- Status
- CLOSED
- MLS#
- 100172322
- Closing Date
- Sep 30, 2019
- Days on Market
- 57
- Year Built
- 1986
- Levels
- One
- Bedrooms
- 3
- Bathrooms
- 2
- Full-baths
- 2
- Living Area
- 1,150
- Acres
- 0.20
- Neighborhood
- Northchase
- Stipulations
- None
Property Description
The convenient location and neighborhood amenities aren't the only qualities that make this Northchase beauty an easy breezy coastal home. This lovely home is situated on a corner lot less than 10 miles from the sands of Wrightsville Beach, and the dining, shopping and entertainment of both Downtown Wilmington and Mayfaire Town Center. You're tucked away from the traffic of UNCW yet close enough (10 minute ride) to make it to class on time if you work or are a student at the university. Cape Fear Community College is just 10 miles away as well. You'll find everyday conveniences just around the corner at the Lowes Foods grocery store, along with a variety of fast food options and the GOGAS gas station. Northchase amenities include a nice pool and clubhouse for your enjoyment. The recent repairs and improvements over the last two years make the home itself a comfortable, worry free investment. Including... 2017 New roof All new windows New door on east side of house New heat pump All new laminate flooring New microwave New electric range New refrigerator New washer and dryer All rooms painted Refinished kitchen cabinets Removed pine trees and replanted 2018 New garage door opener 2019 New kitchen sink Whether you are looking to live and love Wilmington as your primary home or wanting to love consistent rental income off a Wilmington investment, 2912 Carthage Drive is the perfect choice. Schedule your exclusive tour today.
Additional Information
- HOA (annual)
- $520
- Available Amenities
- Basketball Court, Community Pool, Maint - Comm Areas, Picnic Area, Playground, Sidewalk, Street Lights, Tennis Court(s), Trail(s)
- Appliances
- Cooktop - Electric, Dishwasher, Dryer, Microwave - Built-In, Refrigerator, Stove/Oven - Electric, Washer
- Interior Features
- Blinds/Shades, Ceiling - Vaulted, Ceiling Fan(s), Gas Logs, Smoke Detectors, Walk-In Closet
- Cooling
- Central
- Heating
- Forced Air, Heat Pump
- Water Heater
- Electric
- Fireplaces
- 1
- Floors
- Laminate
- Foundation
- Slab
- Roof
- Architectural Shingle
- Exterior Finish
- Brick, Vinyl Siding, Wood Siding
- Exterior Features
- Gas Logs, Security Lighting, Patio, Porch, Corner Lot
- Lot Information
- Corner Lot
- Utilities
- Municipal Sewer, Municipal Water
- Elementary School
- Castle Hayne
- Middle School
- Trask
- High School
- Laney
Mortgage Calculator
Listing courtesy of Live Love Brunswick. Selling Office: Live Love Brunswick.

Copyright 2024 NCRMLS. All rights reserved. North Carolina Regional Multiple Listing Service, (NCRMLS), provides content displayed here (“provided content”) on an “as is” basis and makes no representations or warranties regarding the provided content, including, but not limited to those of non-infringement, timeliness, accuracy, or completeness. Individuals and companies using information presented are responsible for verification and validation of information they utilize and present to their customers and clients. NCRMLS will not be liable for any damage or loss resulting from use of the provided content or the products available through Portals, IDX, VOW, and/or Syndication. Recipients of this information shall not resell, redistribute, reproduce, modify, or otherwise copy any portion thereof without the expressed written consent of NCRMLS.
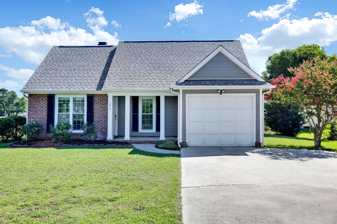
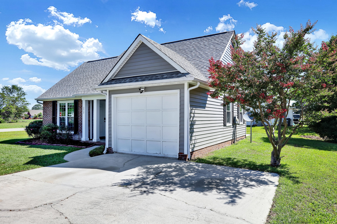
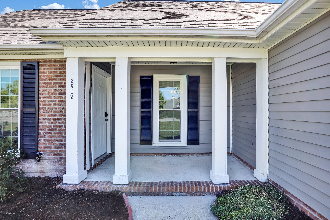
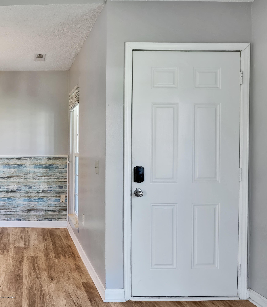
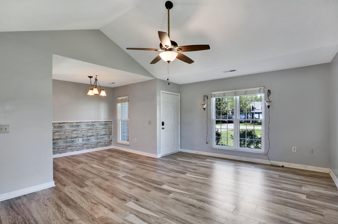
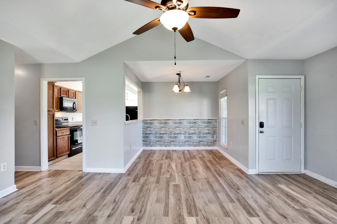
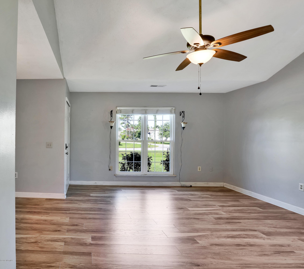
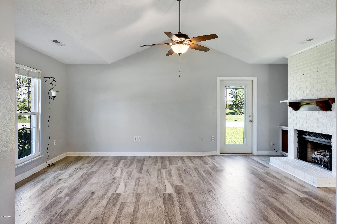
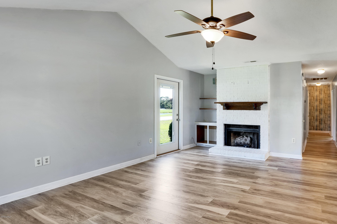
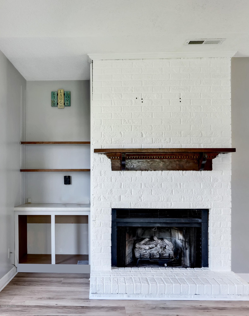
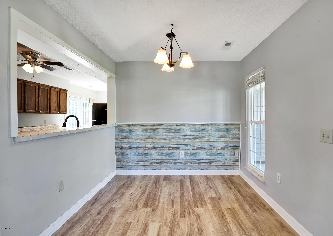
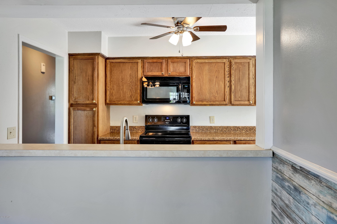
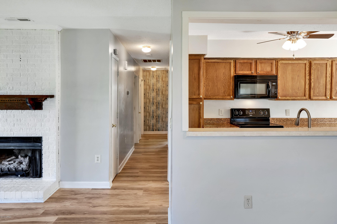
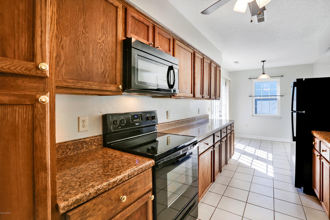
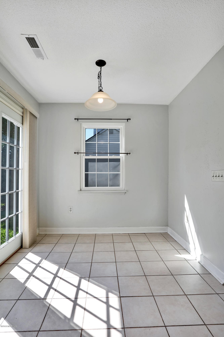
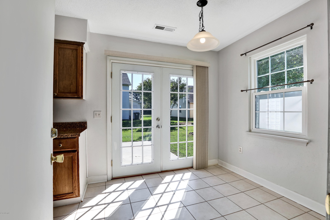
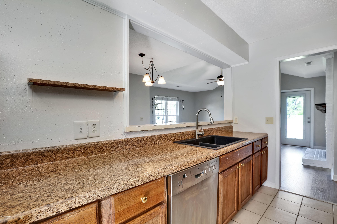
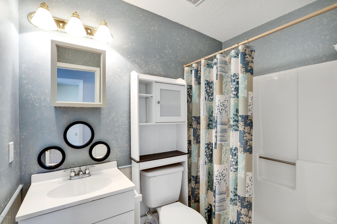
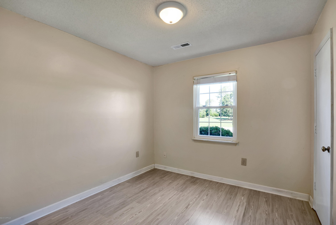
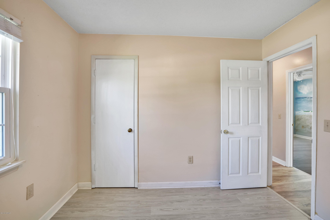
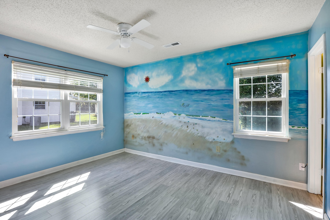
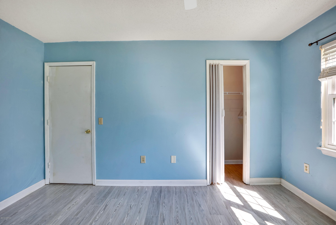
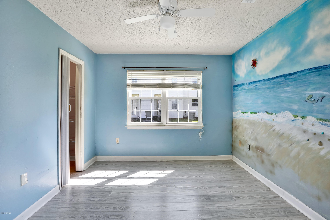
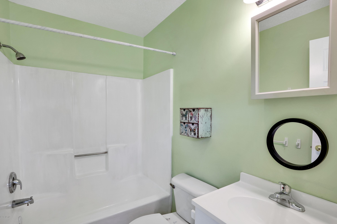
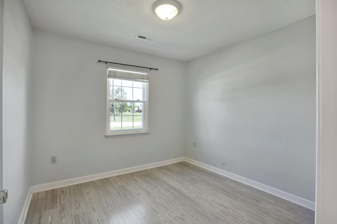
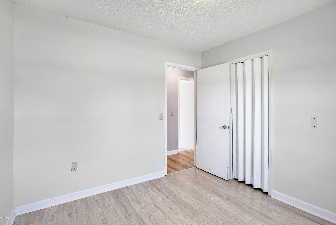
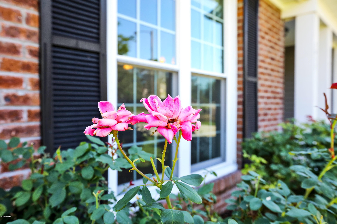
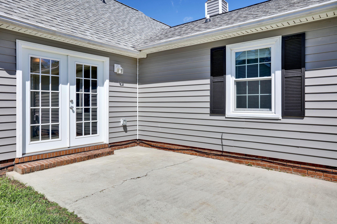
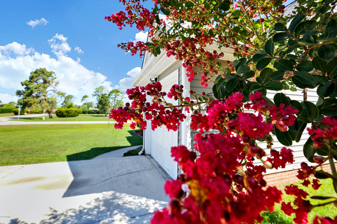
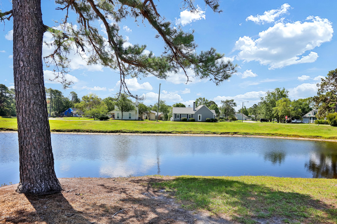
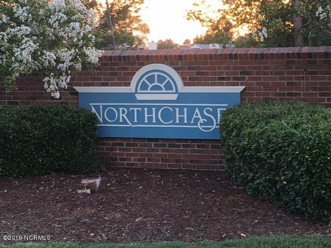
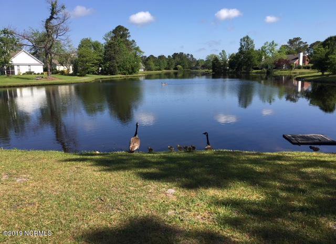
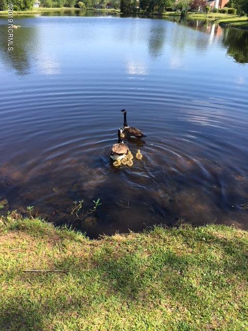
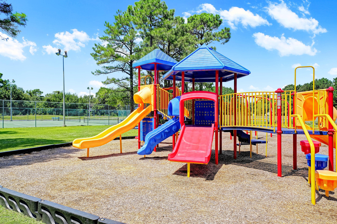
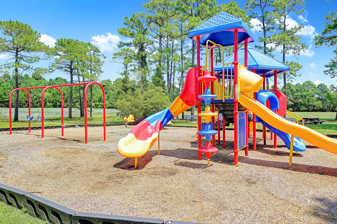
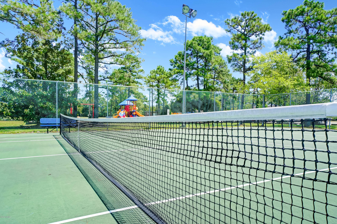
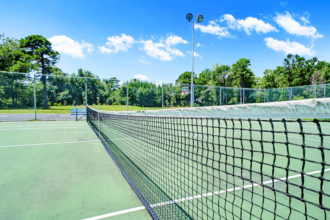
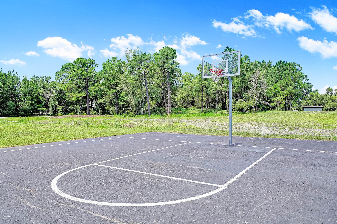
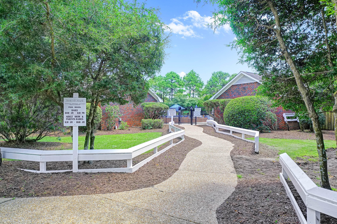
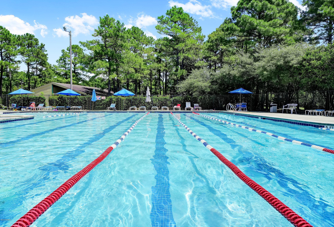
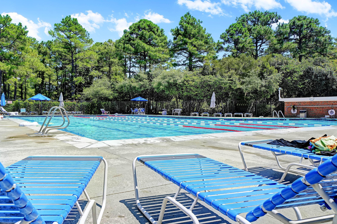
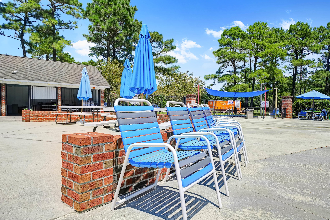
/u.realgeeks.media/boguebanksrealty/logo-footer2.png)