310 Lejeune Road, Cape Carteret, NC 28584
- $700,000
- 3
- BD
- 3
- BA
- 1,800
- SqFt
- Sold Price
- $700,000
- List Price
- $750,000
- Status
- CLOSED
- MLS#
- 100181071
- Closing Date
- Nov 12, 2019
- Days on Market
- 74
- Year Built
- 1980
- Levels
- Basement, One
- Bedrooms
- 3
- Bathrooms
- 3
- Full-baths
- 3
- Living Area
- 1,800
- Acres
- 0.82
- Neighborhood
- Bayshore Park
- Stipulations
- None
Property Description
Waterfront home with panoramic views of Bayshore Sound. Deeded deep water access from your own 100' dock and boat lift where you're just a mile from the intercoastal waterway. Picturesque views are enjoyed from nearly every room, and this open spacious floor plan provides a welcomed retreat. The main level sits above a full basement and features 3 bedrooms, 3 full baths, kitchen with all appliances including a trash compactor & disposal, living room with gas fireplace and dining room with built in hutch. You will find an abundance of built-ins and extra closet space through out this brick home. The oversized laundry mudroom features a double deep sink, built in ironing board and secretary desk. The master bedroom amenities include a sitting area, mirrored vanity space, and a large walk-in closet with built in shelves and shoe rack. The master suite opens directly onto the covered front porch where you can relax and enjoy the serenity of the sound. Situated on a .8+- acre lot at the end of Lejeune Road, it doesn't get much better than this. You will be amazed at the outdoor space as well. In addition to the attached 2-car garage, there is a detached garage/workshop, parking pad, and an RV parking pad with hook ups. Wander down the dock where you can tie up your boat, fish, or just sit and soak up the breathtaking views. Words are not enough to describe this lovely home in Cape Carteret so call and schedule your showing appointment today!
Additional Information
- Available Amenities
- No Amenities
- Appliances
- Central Vac, Compactor, Disposal, Microwave - Built-In, Refrigerator, See Remarks, Stove/Oven - Electric
- Interior Features
- Blinds/Shades, Ceiling Fan(s), Pantry, Walk-in Shower, Walk-In Closet, Workshop
- Cooling
- Central
- Heating
- Heat Pump
- Water Heater
- Electric
- Fireplaces
- 1
- Floors
- Carpet
- Foundation
- See Remarks
- Roof
- Metal
- Exterior Finish
- Brick
- Exterior Features
- Boat Lift, Deeded Waterfront, Water Depth 4+, Storage, Covered, Dead End
- Lot Information
- Dead End
- Waterfront
- Yes
- Utilities
- Municipal Water, See Remarks, Well Water
- Lot Water Features
- Boat Lift, Deeded Waterfront, Water Depth 4+
- Middle School
- Broad Creek
- High School
- Croatan
Mortgage Calculator
Listing courtesy of Doyle Evans Realty, Inc.. Selling Office: Keller Williams Crystal Coast.

Copyright 2024 NCRMLS. All rights reserved. North Carolina Regional Multiple Listing Service, (NCRMLS), provides content displayed here (“provided content”) on an “as is” basis and makes no representations or warranties regarding the provided content, including, but not limited to those of non-infringement, timeliness, accuracy, or completeness. Individuals and companies using information presented are responsible for verification and validation of information they utilize and present to their customers and clients. NCRMLS will not be liable for any damage or loss resulting from use of the provided content or the products available through Portals, IDX, VOW, and/or Syndication. Recipients of this information shall not resell, redistribute, reproduce, modify, or otherwise copy any portion thereof without the expressed written consent of NCRMLS.
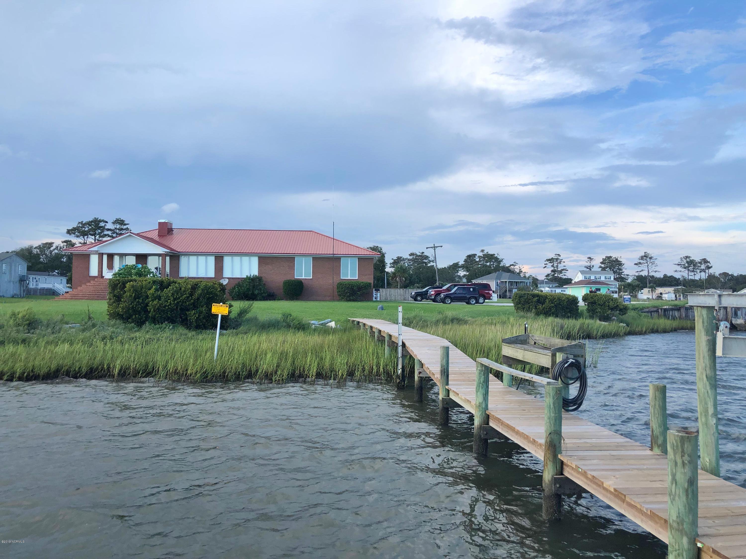
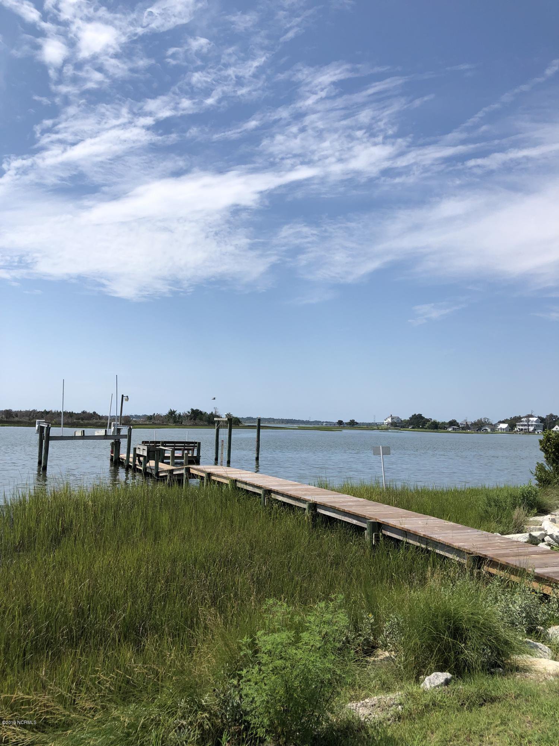
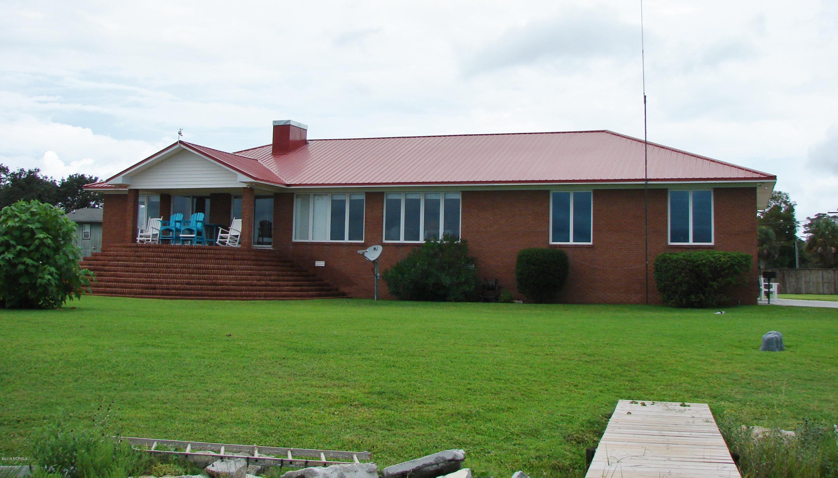
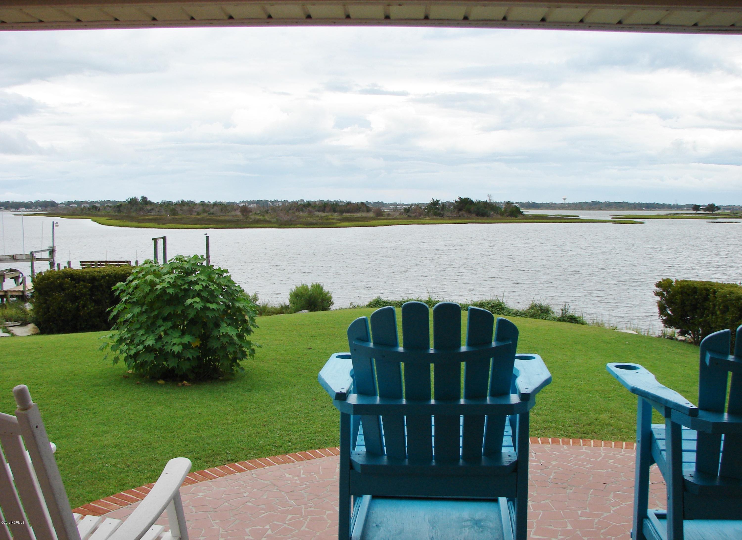
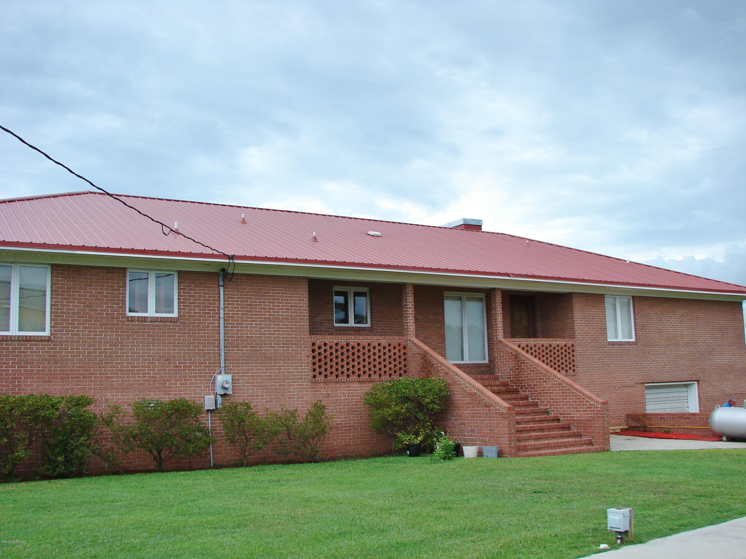
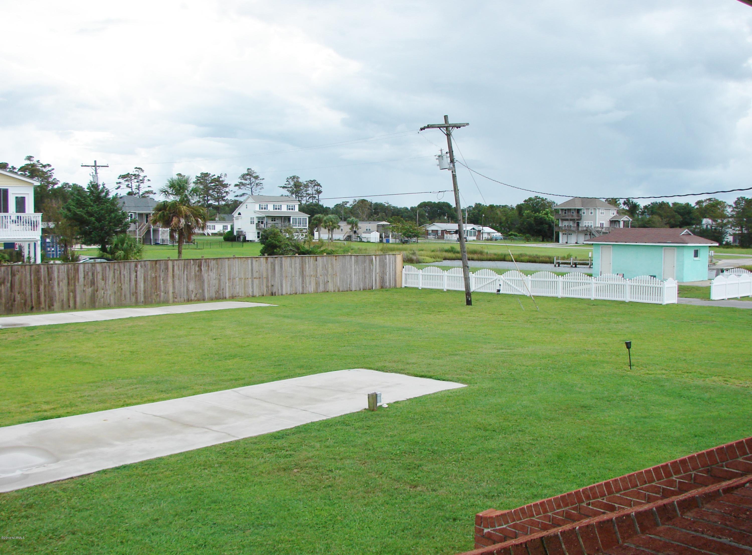
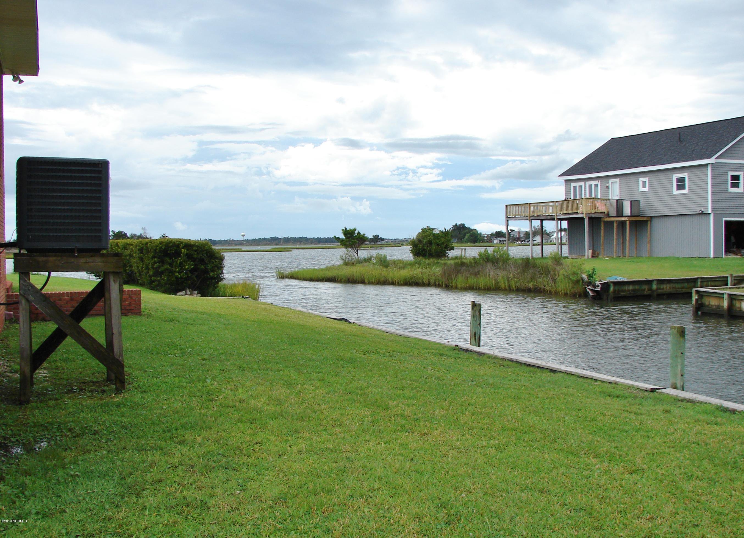
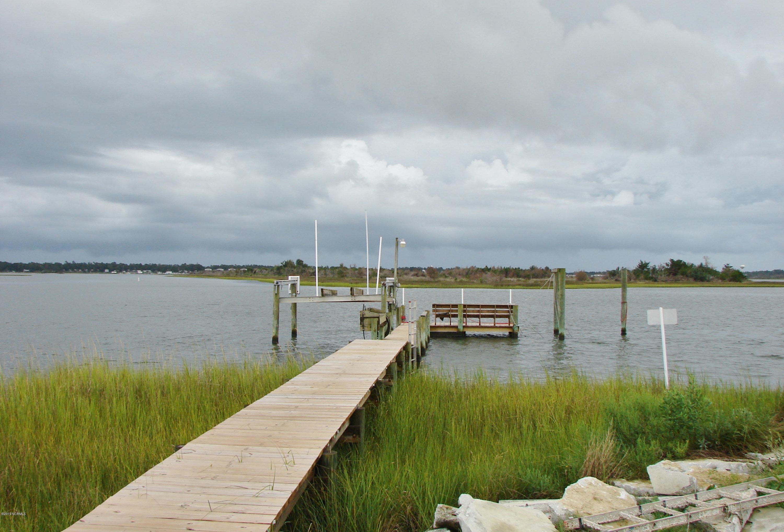
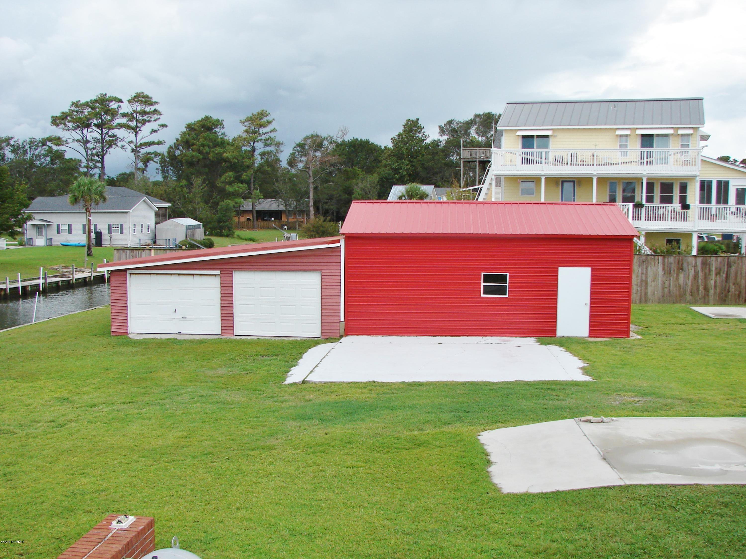
/u.realgeeks.media/boguebanksrealty/logo-footer2.png)