130 Salter Path Road Unit #78, Pine Knoll Shores, NC 28512
- $218,000
- 2
- BD
- 3
- BA
- 1,328
- SqFt
- Sold Price
- $218,000
- List Price
- $219,000
- Status
- CLOSED
- MLS#
- 100187062
- Closing Date
- Nov 27, 2019
- Days on Market
- 26
- Year Built
- 1974
- Levels
- End Unit, Two
- Bedrooms
- 2
- Bathrooms
- 3
- Half-baths
- 1
- Full-baths
- 2
- Living Area
- 1,328
- Neighborhood/Complex
- Reefstone
- Unit Number
- 78
- Stipulations
- None
Property Description
Lagoon front, end unit, renovated and updated condo in Reefstone, just steps away from the ocean and directly across from the pool. The first floor offers a spacious, open living area with a glassed in sunporch. The large side deck is great for entertaining. It overlooks the lagoon, and has the benefits of extra yard space. Large foyer, family room, dining area, updated kitchen with new range, microwave, refrigerator, and a half bath are also on the first floor. 2nd floor features include: master bedroom w/ private bath, walk-in closet, adjoining office/dressing or sitting room, also a guest room w/ private bath. New a/c and heat pump. New Roof in 2019. Amenities include a new swimming pool, remodeled clubhouse opens in spring of 2020, tennis courts, and a dedicated boardwalk to the beach! HOA dues include water, sewer, trash, recycling, basic cable, yard, landscaping, roof and exterior siding maintenance. The 1.25 acre lagoon is catch and release and allows non motorized canoes, kayaks, and paddle boards. This condo is close to NC Aquarium, Bogue Banks Library, and the Country Club of the Crystal Coast for golfing and social memberships.
Additional Information
- HOA (annual)
- $6,612
- Available Amenities
- Cable, Clubhouse, Community Pool, Golf Course, Maint - Comm Areas, Maint - Grounds, Maint - Roads, Maintenance Structure, Management, Roof, Sewer, Street Lights, Tennis Court(s), Trash, Water
- Appliances
- Dishwasher, Dryer, Microwave - Built-In, Refrigerator, Stove/Oven - Electric, Washer
- Interior Features
- Blinds/Shades, Ceiling Fan(s), Smoke Detectors, Solid Surface, Walk-In Closet
- Cooling
- Central
- Heating
- Forced Air
- Water Heater
- Electric
- Floors
- Carpet, Tile
- Foundation
- Slab
- Roof
- Shingle
- Exterior Finish
- Wood Siding
- Exterior Features
- Sound Side, Deck, Open, Patio
- Waterfront
- Yes
- Utilities
- Municipal Water, Septic On Site
- Lot Water Features
- Sound Side
- Elementary School
- Morehead City Elem
- Middle School
- Morehead City
- High School
- West Carteret
Mortgage Calculator
Listing courtesy of Edwards Realty Group. Selling Office: Realty World First Coast Rlty.

Copyright 2024 NCRMLS. All rights reserved. North Carolina Regional Multiple Listing Service, (NCRMLS), provides content displayed here (“provided content”) on an “as is” basis and makes no representations or warranties regarding the provided content, including, but not limited to those of non-infringement, timeliness, accuracy, or completeness. Individuals and companies using information presented are responsible for verification and validation of information they utilize and present to their customers and clients. NCRMLS will not be liable for any damage or loss resulting from use of the provided content or the products available through Portals, IDX, VOW, and/or Syndication. Recipients of this information shall not resell, redistribute, reproduce, modify, or otherwise copy any portion thereof without the expressed written consent of NCRMLS.
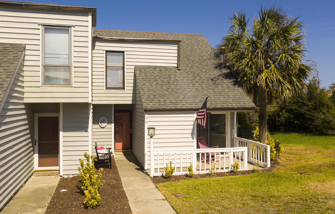
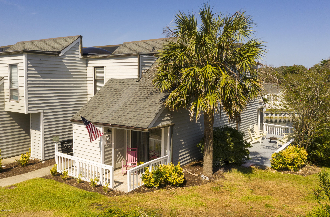
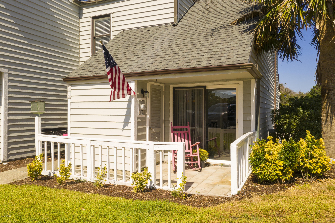
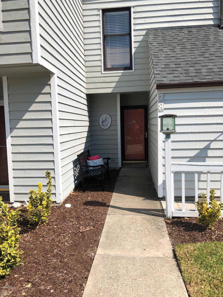
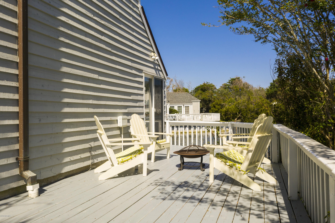
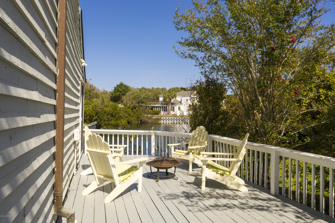
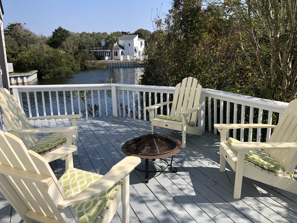
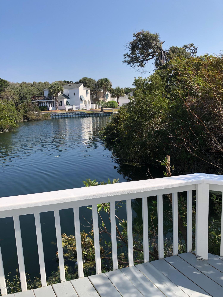
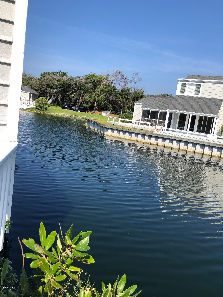
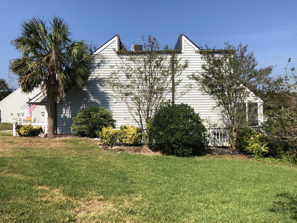
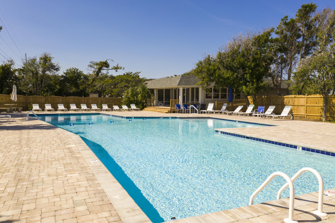
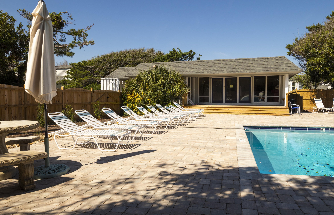
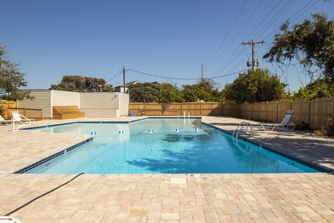
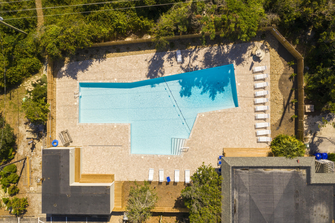
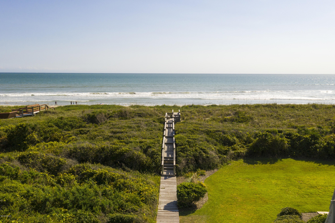
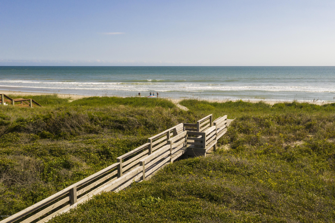
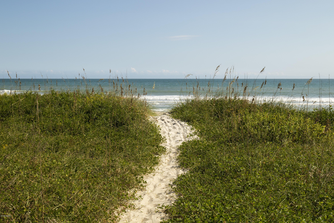
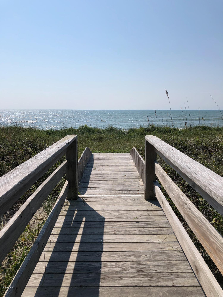
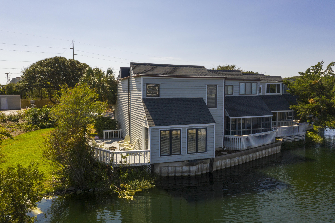
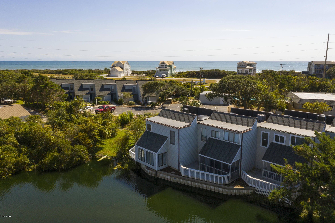
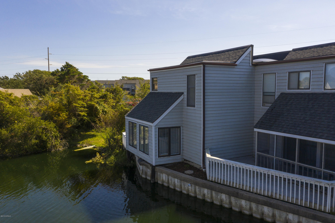
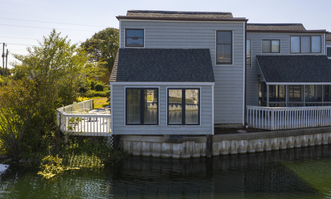
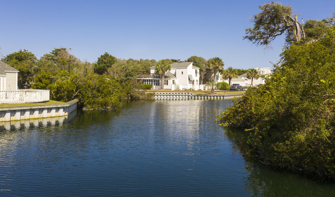
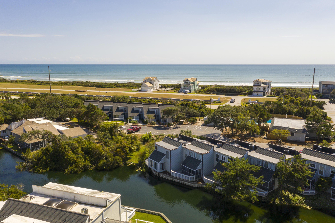
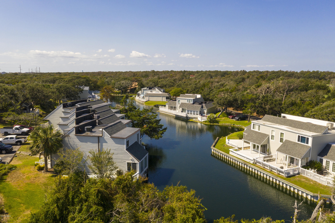
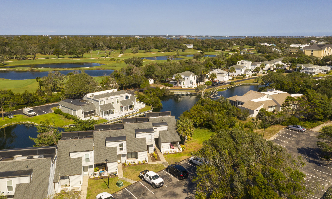
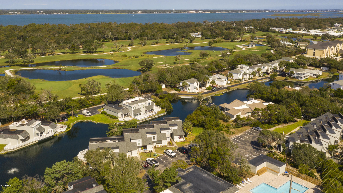
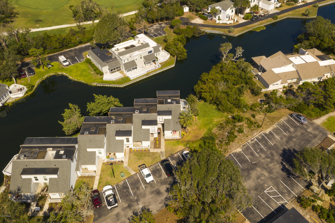
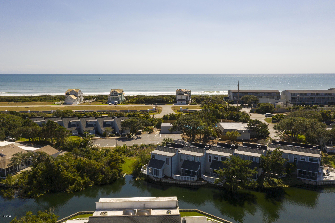
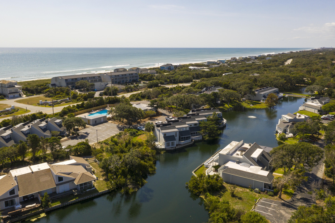
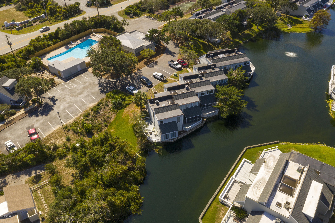
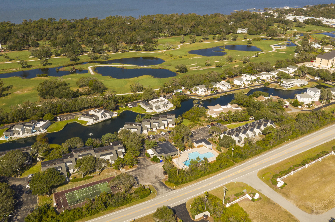
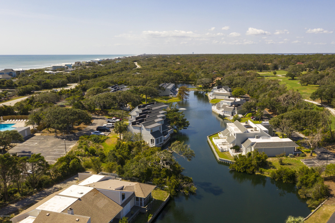
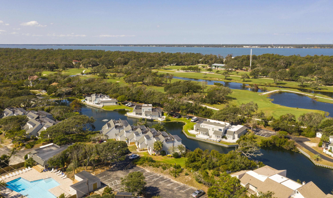
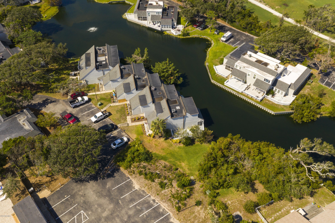
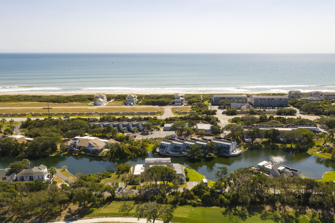
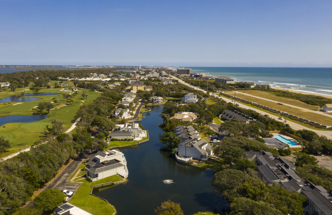
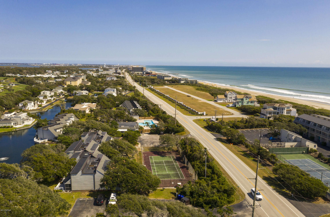
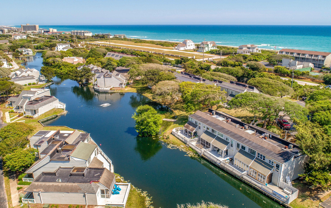
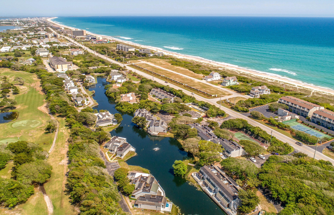
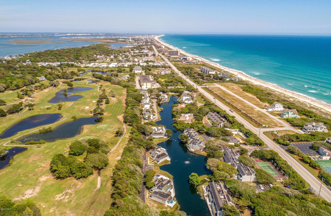
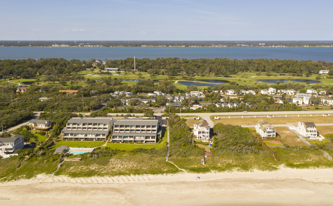
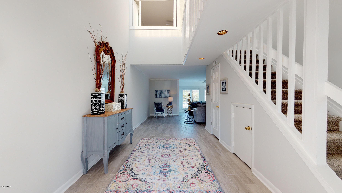
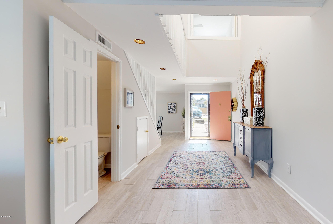
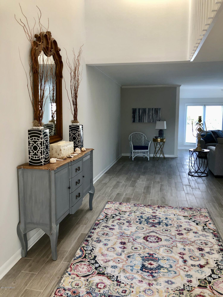
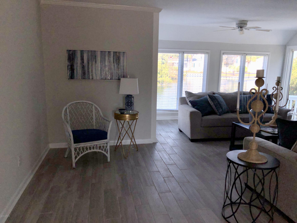
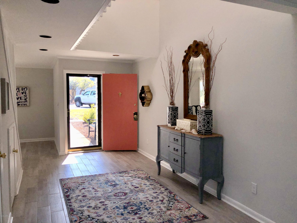
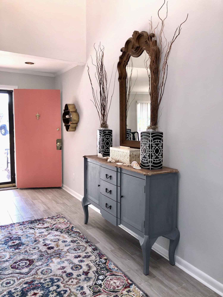
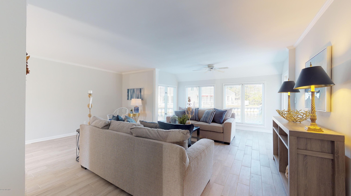
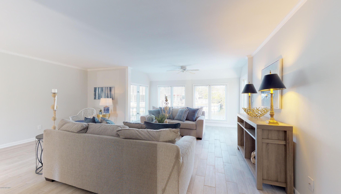
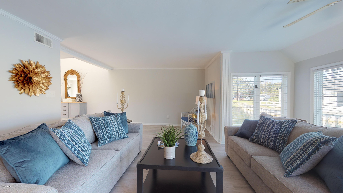
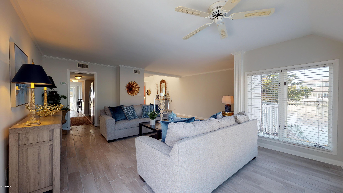
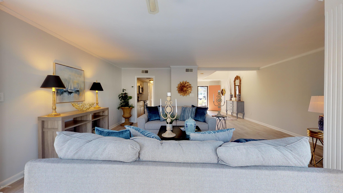
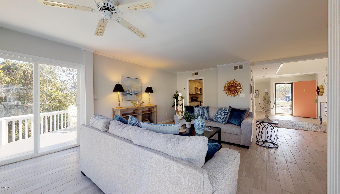
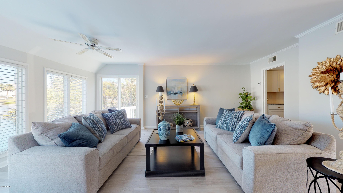
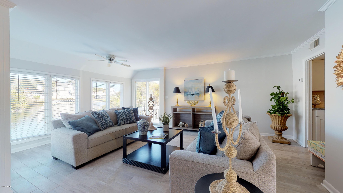
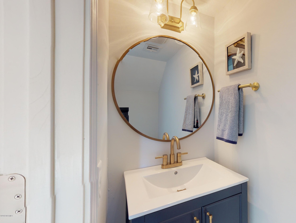
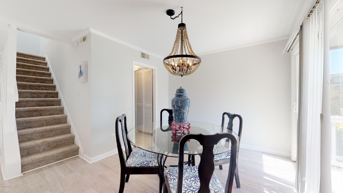
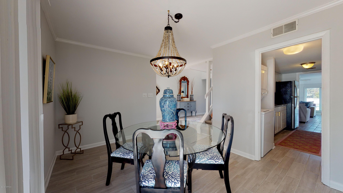
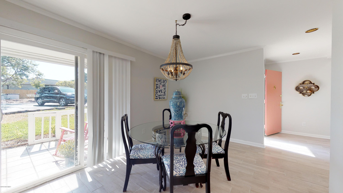
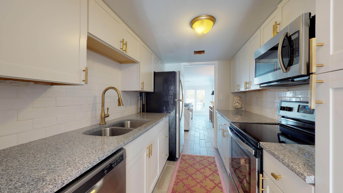
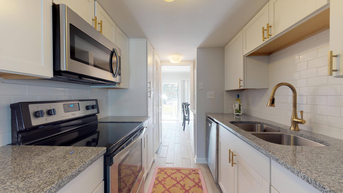
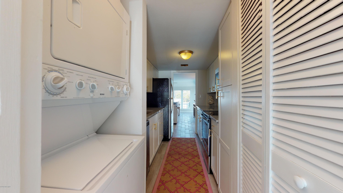
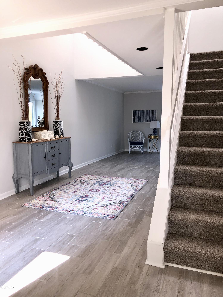
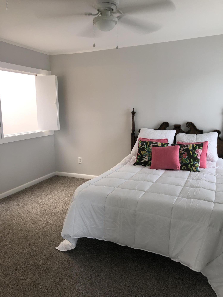
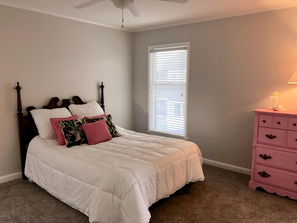
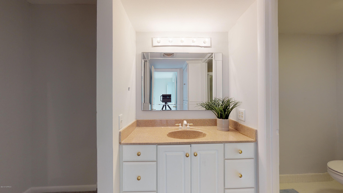
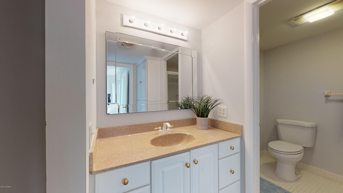
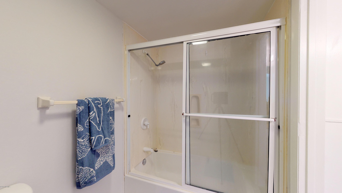
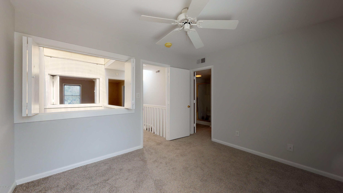
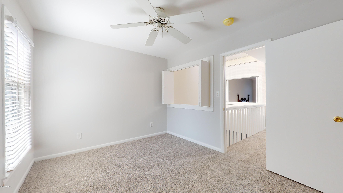
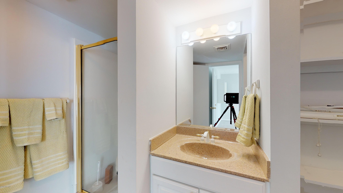
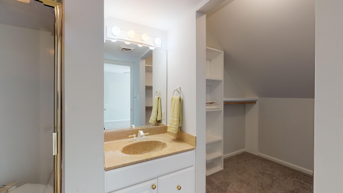
/u.realgeeks.media/boguebanksrealty/logo-footer2.png)