5112 Holly Lane, Morehead City, NC 28557
- $499,000
- 4
- BD
- 4
- BA
- 3,041
- SqFt
- Sold Price
- $499,000
- List Price
- $575,000
- Status
- CLOSED
- MLS#
- 100189488
- Closing Date
- Feb 27, 2020
- Days on Market
- 94
- Year Built
- 1965
- Levels
- Two
- Bedrooms
- 4
- Bathrooms
- 4
- Half-baths
- 1
- Full-baths
- 3
- Living Area
- 3,041
- Acres
- 0.49
- Neighborhood
- Mitchell Village
- Stipulations
- None
Property Description
Character abounds in the beautiful, custom home on Holly Lane. Right across from the sound and only about a mile from Morehead City shopping, this home is in the perfect location. Two master bedrooms (one upstairs and one down), two additional bedrooms, and 3 1/2 baths gives you plenty of space for family or entertaining out-of-town guests. At the front door you are welcomed by peg hardwood flooring that has recently been refinished. The kitchen is upgraded with granite, stainless steel appliances, additional prep sink, double oven and large island. Your home office is ready and waiting with built-in shelving and cabinetry. The den features a stunning fireplace that serves as the focalpoint of the room. Ready to move outdoors? The sunroom allows you to enjoy the outdoors, 12 months a year and is your entrance to the backyard oasis. Saltwater swimming pool makes maintanace easy and the oversized deck, stone patio, and landscaping is ready for entertaining. The wood fencing makes this your own private haven. For all the old world charm, this home has recent updates that you want, thermal doors and window, security system, sprinkler system, and updated kitchen and appliances. Character, location, and modern convenience merge in the spectacular home. Come see it today!
Additional Information
- Available Amenities
- No Amenities
- Appliances
- Cooktop - Electric, Dishwasher, Double Oven, Generator, Microwave - Built-In, Refrigerator, Stove/Oven - Electric
- Interior Features
- 1st Floor Master, 9Ft+ Ceilings, Gas Logs, Security System, Smoke Detectors, Sprinkler System
- Cooling
- Central
- Heating
- Heat Pump
- Fireplaces
- 1
- Floors
- Tile, Wood
- Foundation
- Crawl Space
- Roof
- Composition
- Exterior Finish
- Brick
- Exterior Features
- Gas Logs, Irrigation System, Thermal Doors, Thermal Windows, Storage, Deck
- Utilities
- Community Sewer, Community Water
- Elementary School
- Morehead City Elem
- Middle School
- Morehead City
- High School
- West Carteret
Mortgage Calculator
Listing courtesy of King Realty. Selling Office: Keller Williams Crystal Coast.

Copyright 2024 NCRMLS. All rights reserved. North Carolina Regional Multiple Listing Service, (NCRMLS), provides content displayed here (“provided content”) on an “as is” basis and makes no representations or warranties regarding the provided content, including, but not limited to those of non-infringement, timeliness, accuracy, or completeness. Individuals and companies using information presented are responsible for verification and validation of information they utilize and present to their customers and clients. NCRMLS will not be liable for any damage or loss resulting from use of the provided content or the products available through Portals, IDX, VOW, and/or Syndication. Recipients of this information shall not resell, redistribute, reproduce, modify, or otherwise copy any portion thereof without the expressed written consent of NCRMLS.
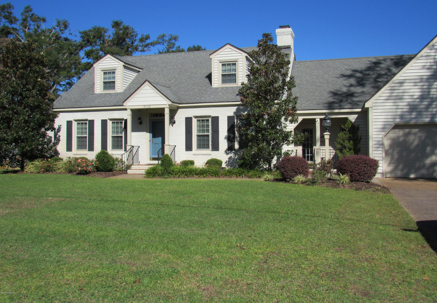
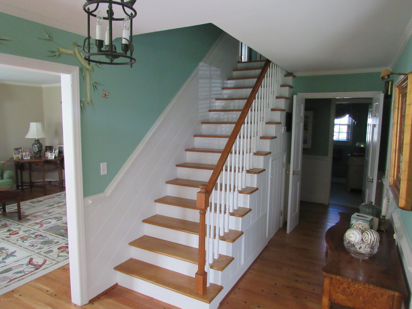
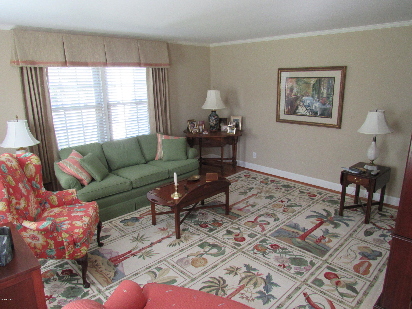
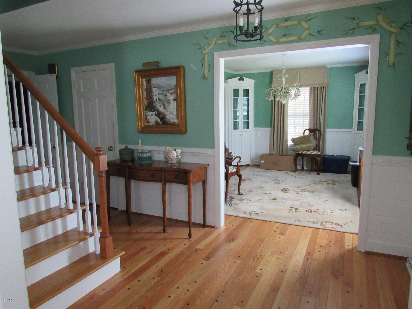
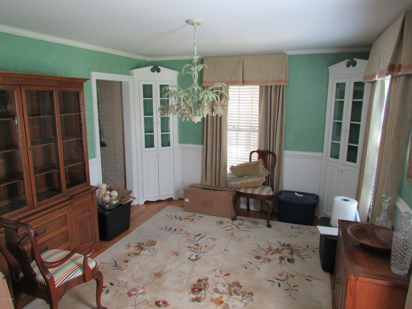
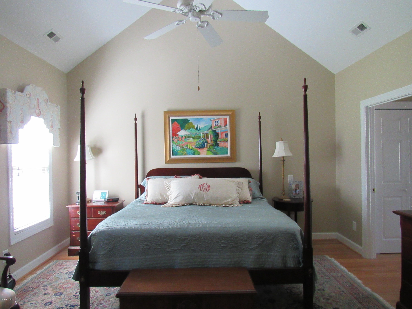
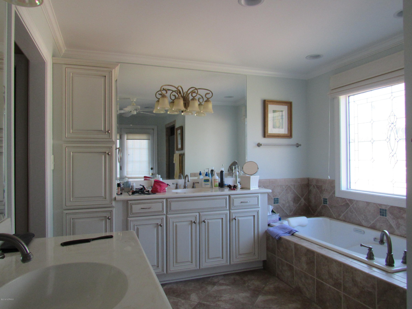
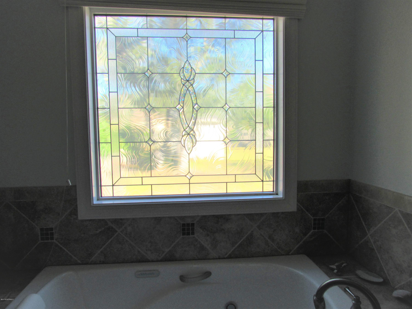
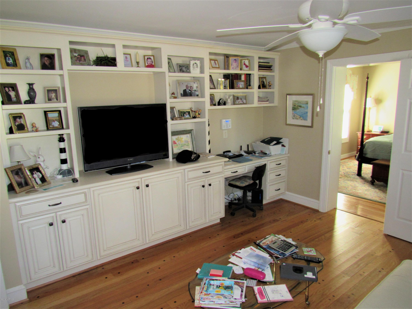
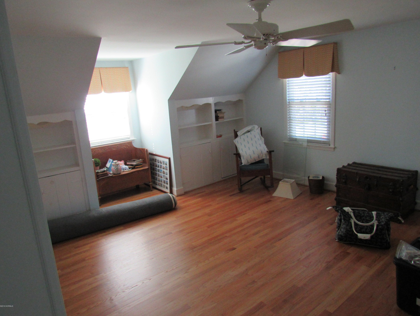
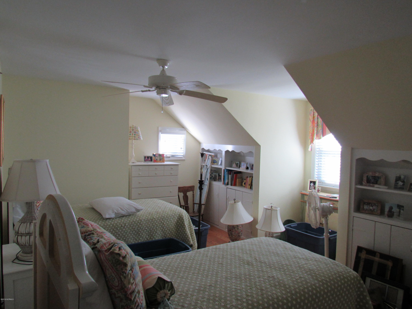
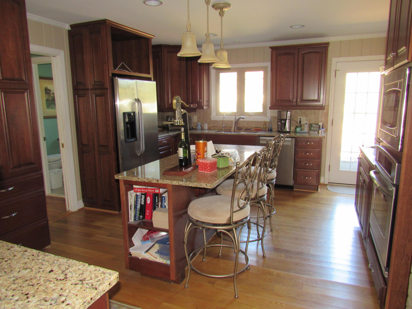
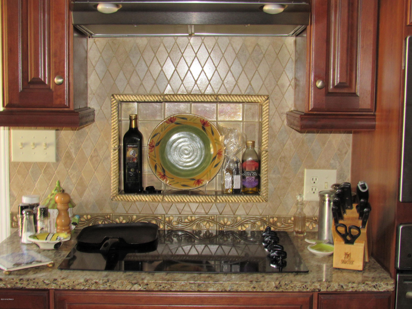
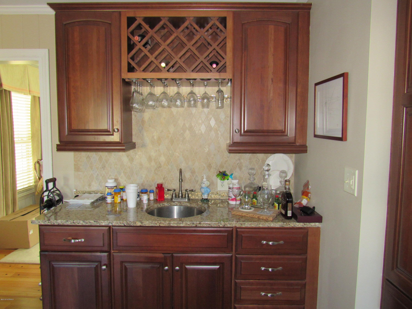
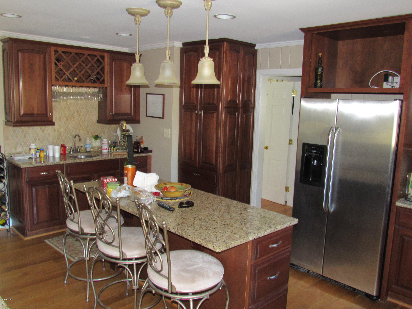
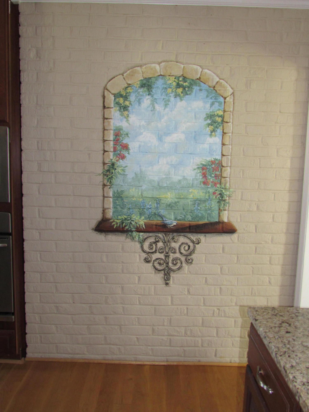
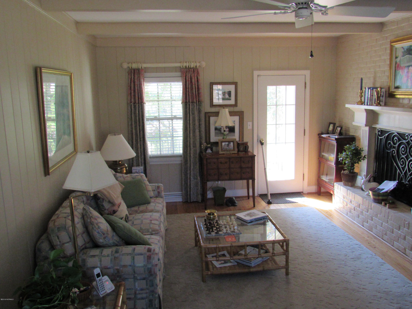
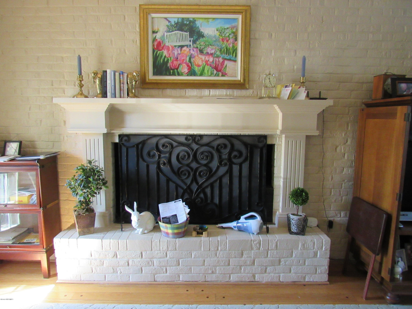
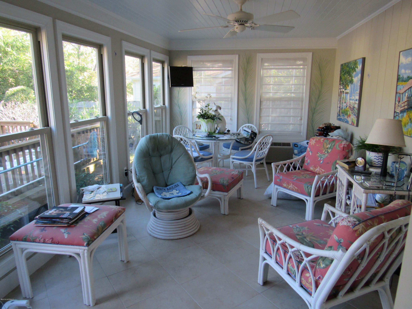
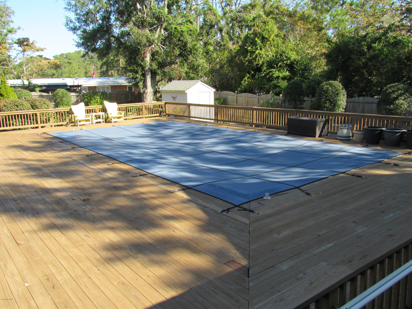
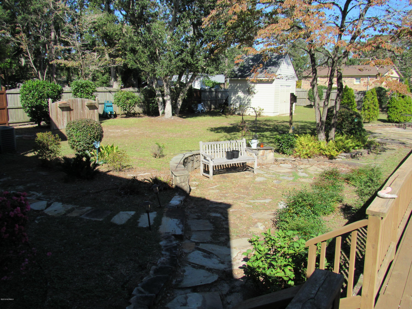
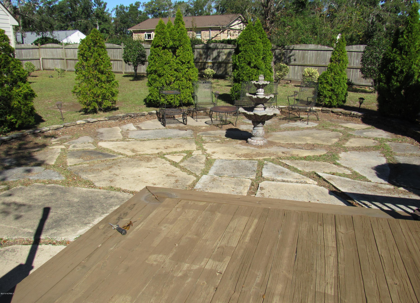
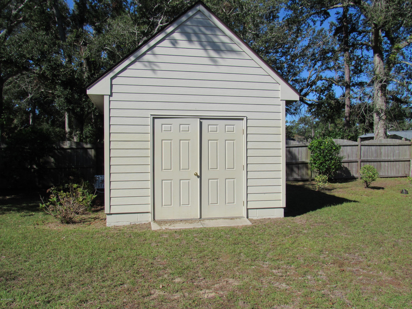
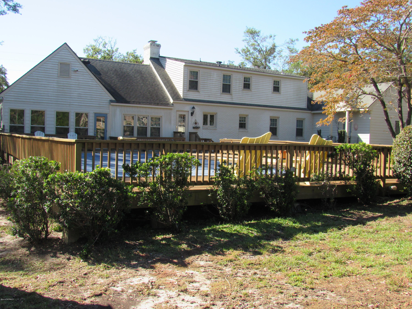
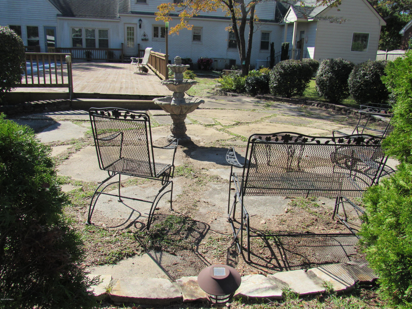
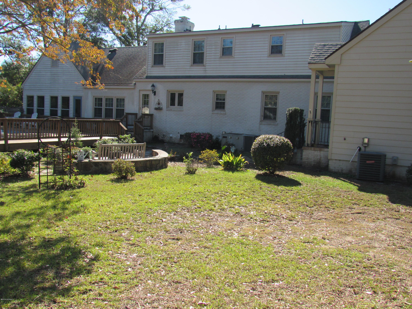
/u.realgeeks.media/boguebanksrealty/logo-footer2.png)