325 Frisco Way, Holly Ridge, NC 28445
- $156,000
- 3
- BD
- 3
- BA
- 1,569
- SqFt
- Sold Price
- $156,000
- List Price
- $156,000
- Status
- CLOSED
- MLS#
- 100199654
- Closing Date
- Mar 20, 2020
- Days on Market
- 27
- Year Built
- 2017
- Levels
- Two
- Bedrooms
- 3
- Bathrooms
- 3
- Half-baths
- 1
- Full-baths
- 2
- Living Area
- 1,569
- Acres
- 0.11
- Neighborhood
- The Landing At Folkstone
- Stipulations
- None
Property Description
Welcome to the highly desired Landing at Folkstone and welcome to this highly saught after, emaculately maintained Rachel floorplan! This better-than-new construction is sure to please. Why you ask? Well to start this townhome offers a finished garage and a privacy fenced back yard that parallels with single family homes which is not easy to find. As you walk in the front you'll notice the open living space which offers laminate flooring in high traffic areas and carpet to please the feet when relaxing. Notice enough space for a dining set and barstool space for additional seating. The kitchen is spacious with plenty of counter space, cabinetry, and a built-in pantry. Find your way through the sliding doors to the back and you will surely be impressed with the spacious fenced yard. Great for kids and pets to play, entertaining or relaxing under the covered porch, and you can even place a storage shed with enough room to spare. Back inside and upstairs you'll notice the convenience of laundry being on the same floor as the bedrooms. Guest bath and storage line the hallway to the 2 ample sized guest bedrooms. And the master, oh the master! You'll forget you are in a townhome when you walk into the master bedroom and feel the size of the room. Trey ceiling with fan offer a custom feel and the master closet can serve his AND her needs. The master bath compliments the room with dual vanities and separate tub/shower. So much to offer in this townhome that you need to see for yourself. This will not stay available long so call and schedule your showing today, you won't regret it!!!
Additional Information
- HOA (annual)
- $175
- Available Amenities
- See Remarks
- Interior Features
- Ceiling Fan(s), Walk-In Closet
- Cooling
- Central
- Heating
- Heat Pump
- Floors
- Carpet, See Remarks
- Foundation
- Slab
- Roof
- See Remarks
- Exterior Finish
- Vinyl Siding
- Exterior Features
- Porch
- Utilities
- See Remarks
- Elementary School
- Dixon
- Middle School
- Dixon
- High School
- Dixon
Mortgage Calculator
Listing courtesy of Realty One Group Affinity. Selling Office: The Oceanaire Realty.

Copyright 2024 NCRMLS. All rights reserved. North Carolina Regional Multiple Listing Service, (NCRMLS), provides content displayed here (“provided content”) on an “as is” basis and makes no representations or warranties regarding the provided content, including, but not limited to those of non-infringement, timeliness, accuracy, or completeness. Individuals and companies using information presented are responsible for verification and validation of information they utilize and present to their customers and clients. NCRMLS will not be liable for any damage or loss resulting from use of the provided content or the products available through Portals, IDX, VOW, and/or Syndication. Recipients of this information shall not resell, redistribute, reproduce, modify, or otherwise copy any portion thereof without the expressed written consent of NCRMLS.
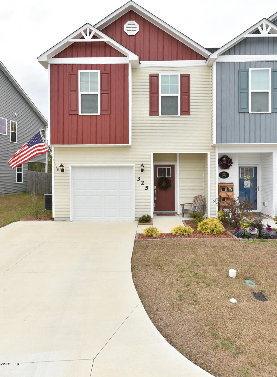
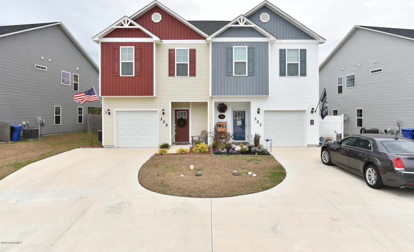
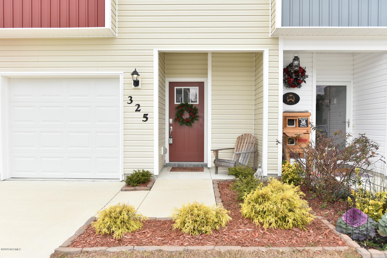
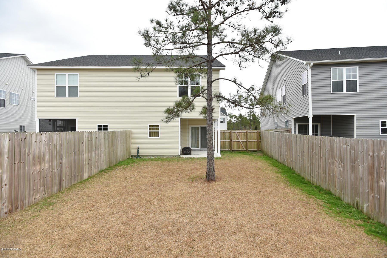
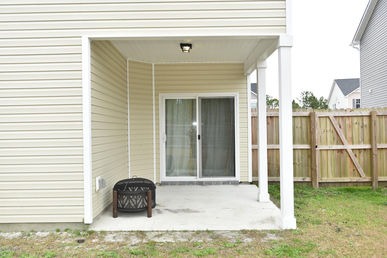
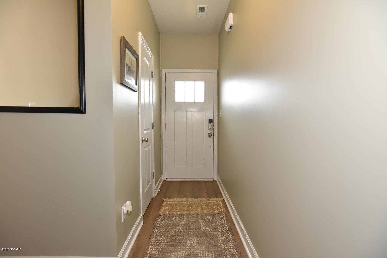
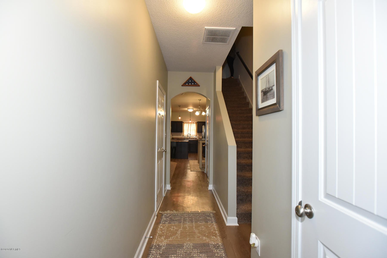
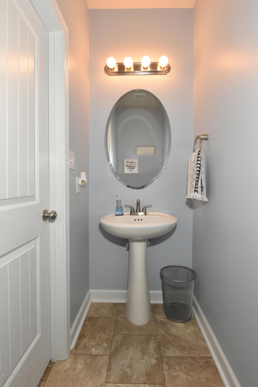
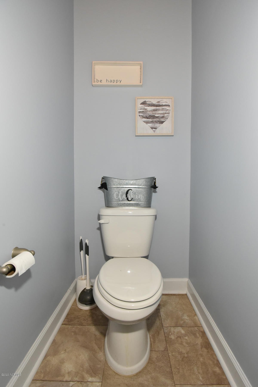
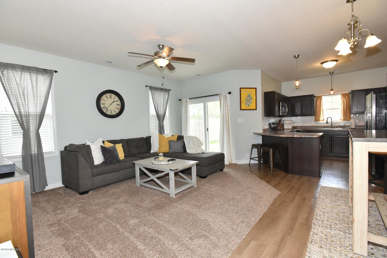
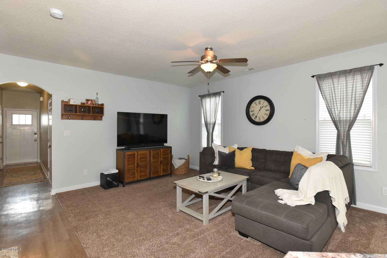
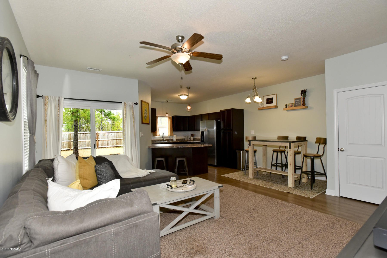
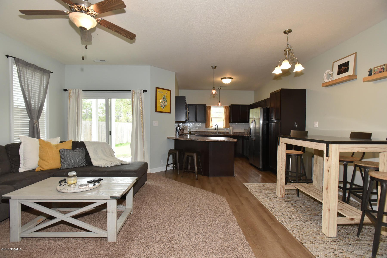
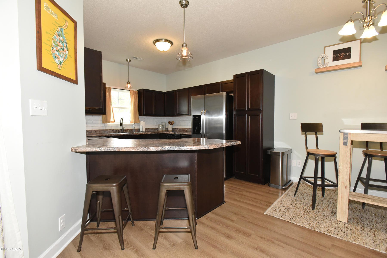
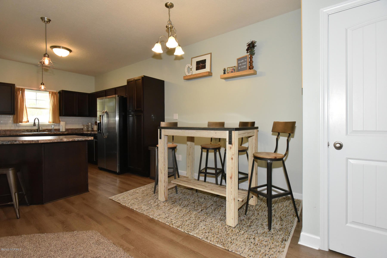
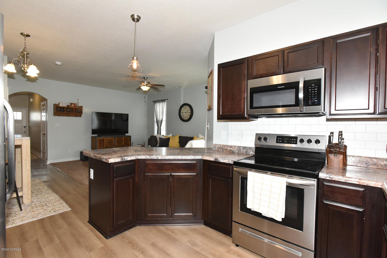
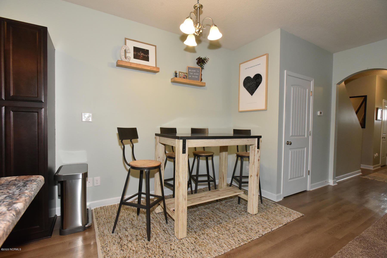
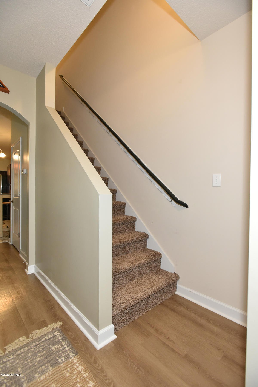
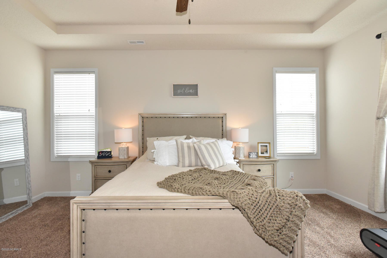
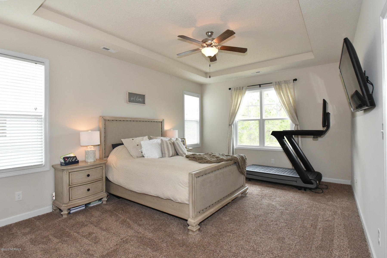
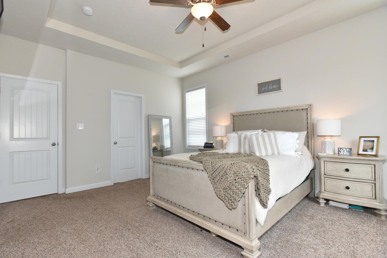
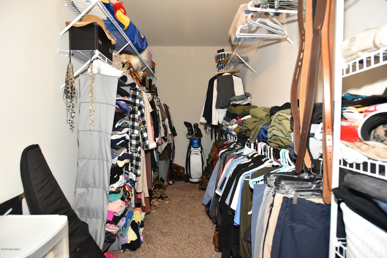
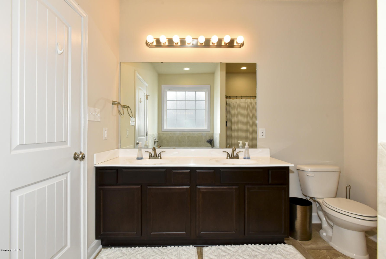
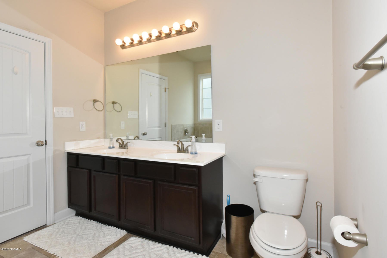
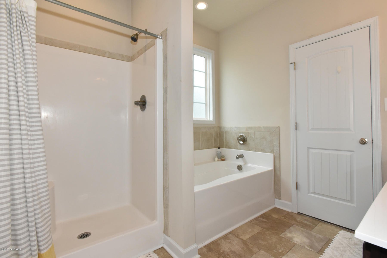
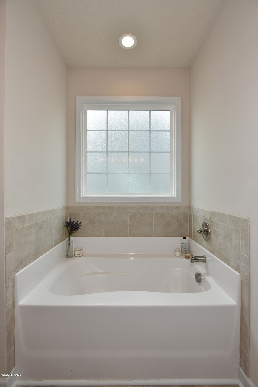
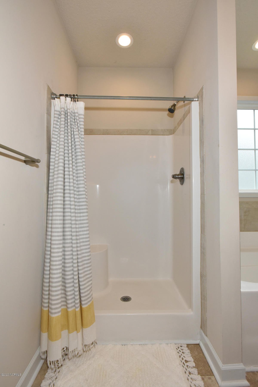
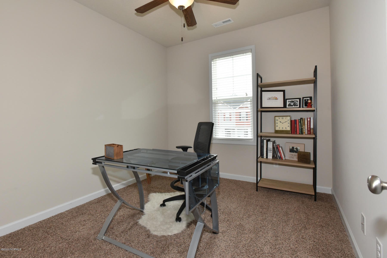
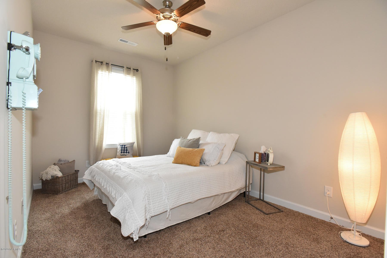
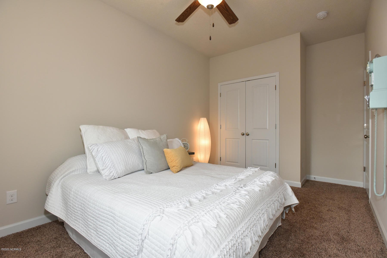
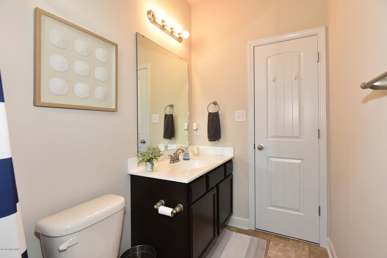
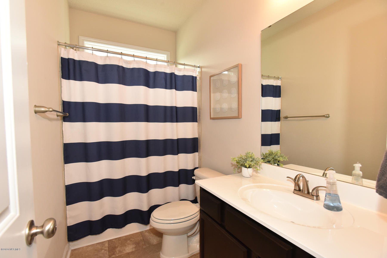
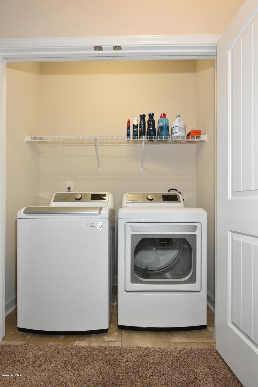
/u.realgeeks.media/boguebanksrealty/logo-footer2.png)