122 S 8th Street, Wilmington, NC 28401
- $272,850
- 3
- BD
- 3
- BA
- 1,560
- SqFt
- Sold Price
- $272,850
- List Price
- $297,000
- Status
- CLOSED
- MLS#
- 100204944
- Closing Date
- Mar 30, 2020
- Days on Market
- 24
- Year Built
- 2006
- Levels
- Two
- Bedrooms
- 3
- Bathrooms
- 3
- Half-baths
- 1
- Full-baths
- 2
- Living Area
- 1,560
- Acres
- 0.05
- Neighborhood
- Not In Subdivision
- Stipulations
- None
Property Description
Built in 2006, this lovely cottage style home has three bedrooms, two and a half baths and OFF street parking! In walking distance to Historic Downtown Wilmington, gorgeous hardwood floors welcome you into this open living area and features an entertaining floor plan with a well designed kitchen in the back of the house with newer energy efficient appliances, granite countertops, nice breakfast bar and a gas stove. The adjacent dining area presents a sliding glass doors that opens to your private screened-in porch that reaches across the entire back of the house with built in seating and where a rain barrel collects the rain in your private and fenced back yard. Full size washer & dryer remain in the separate laundry room featuring a sizable pantry also off of the kitchen. Spacious great room with lots of natural lighting and wainscoting, gives enough room for additional dining if desired. There is a half bath downstairs. Three bedrooms and two additional baths upstairs with ample closet space and drop down stairs to the attic. Largemaster suite has a walk-in closet and private bath. Covered front porch ideal for hanging baskets, a porch swing or rocking chairs. Thermal windows and doors. This low maintenance and well maintained home is move-in ready. According to the seller, the flower beds are lovely in the Spring and elevation of this property is 81' above sea level, one of the highest points downtown. Just 1.5 blocks from the Cape Fear Museum and 8 blocks to the riverfront. Make your appointment today to view this home.
Additional Information
- Taxes
- $1,617
- Available Amenities
- No Amenities
- Appliances
- Dishwasher, Dryer, Microwave - Built-In, Refrigerator, Stove/Oven - Gas, Washer
- Interior Features
- Ceiling Fan(s), Pantry, Security System, Smoke Detectors, Solid Surface, Walk-in Shower, Walk-In Closet
- Cooling
- Central
- Heating
- Forced Air, Heat Pump
- Floors
- Tile, Wood
- Foundation
- Slab
- Roof
- Shingle
- Exterior Finish
- Composition
- Exterior Features
- Security Lighting, Thermal Windows, Covered, Patio, Porch, Screened
- Utilities
- Community Sewer, Community Water, Natural Gas Available
- Lot Water Features
- None
- Elementary School
- Snipes
- Middle School
- Williston
- High School
- New Hanover
Mortgage Calculator
Listing courtesy of Living Seaside Realty Group. Selling Office: Berkshire Hathaway Homeservices Carolina Premier Properties.

Copyright 2024 NCRMLS. All rights reserved. North Carolina Regional Multiple Listing Service, (NCRMLS), provides content displayed here (“provided content”) on an “as is” basis and makes no representations or warranties regarding the provided content, including, but not limited to those of non-infringement, timeliness, accuracy, or completeness. Individuals and companies using information presented are responsible for verification and validation of information they utilize and present to their customers and clients. NCRMLS will not be liable for any damage or loss resulting from use of the provided content or the products available through Portals, IDX, VOW, and/or Syndication. Recipients of this information shall not resell, redistribute, reproduce, modify, or otherwise copy any portion thereof without the expressed written consent of NCRMLS.
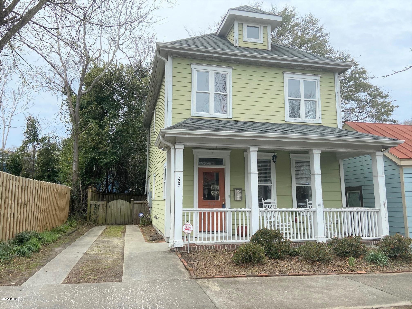

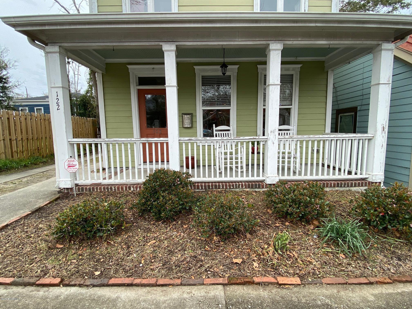
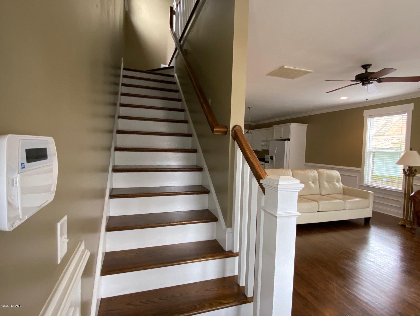
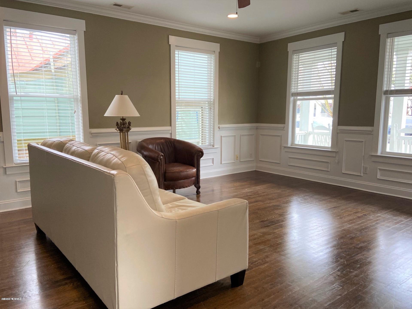
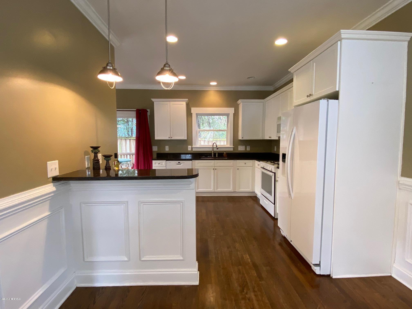
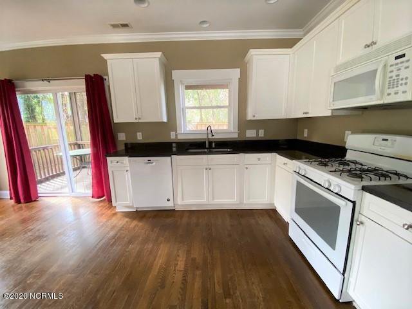
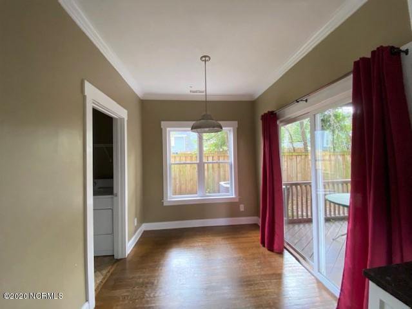
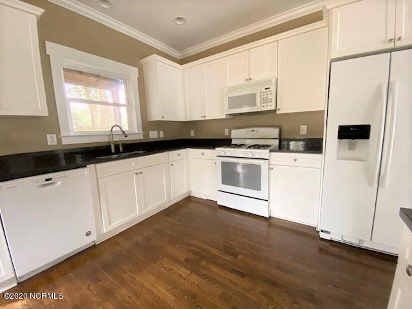
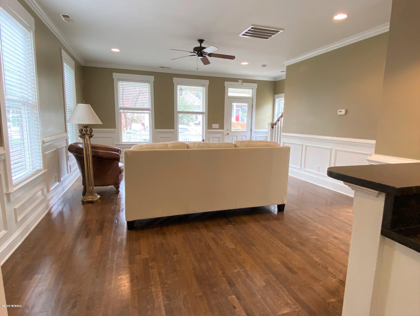
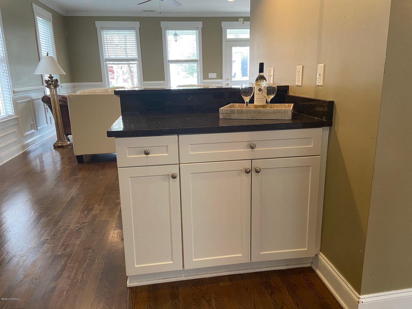
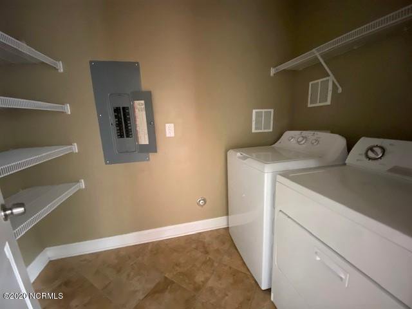
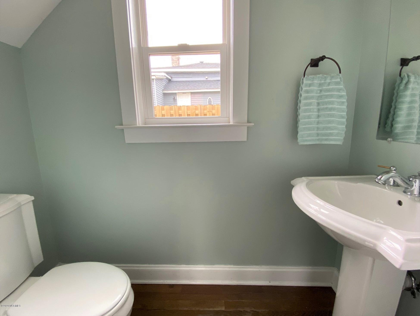
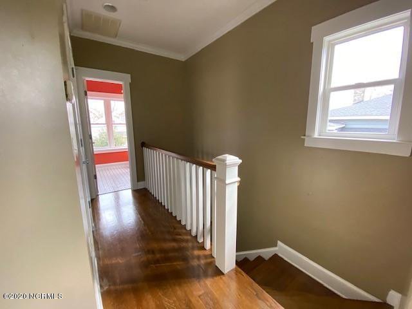
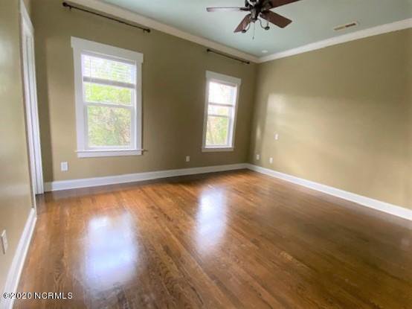
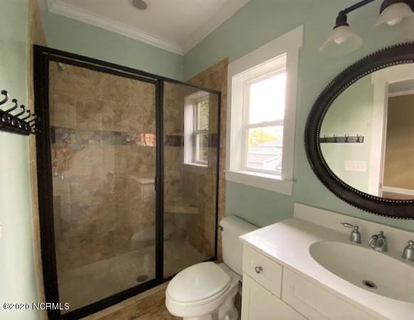
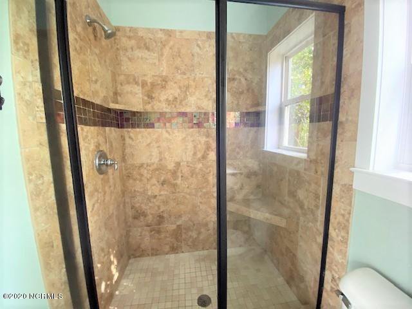
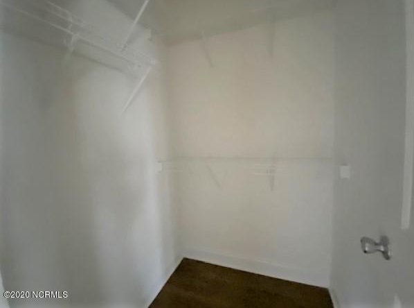
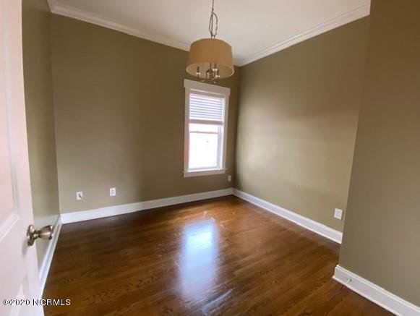
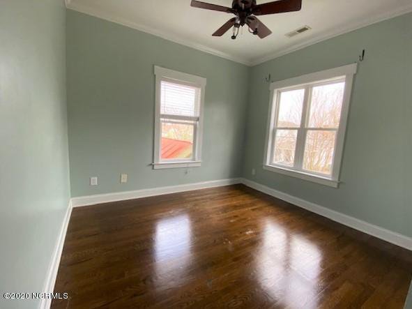
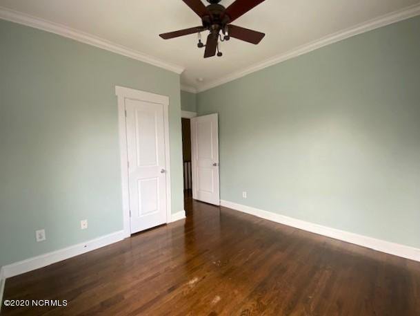
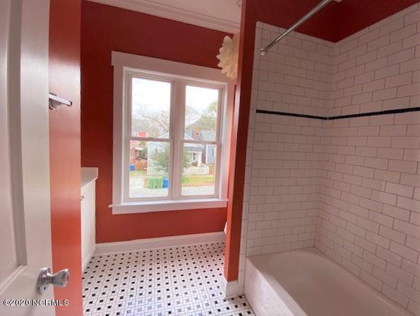
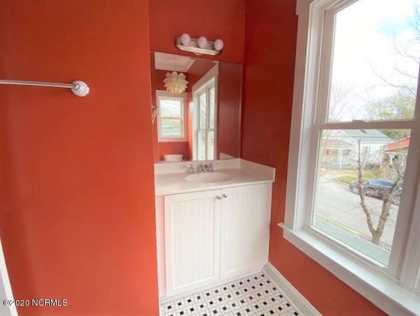
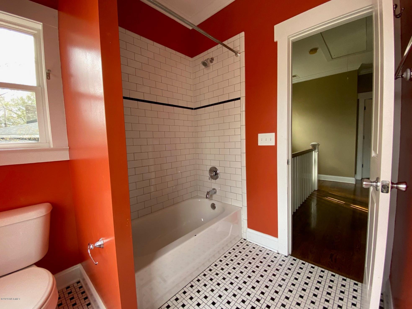
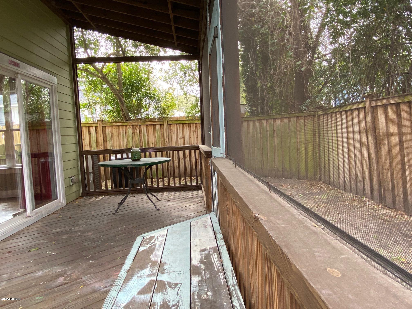
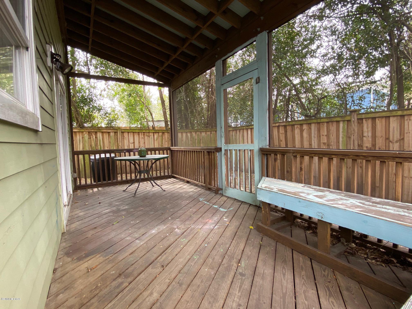
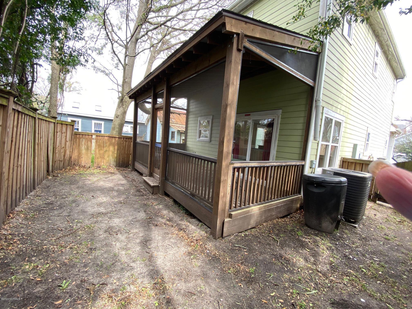
/u.realgeeks.media/boguebanksrealty/logo-footer2.png)