410 Sweet Gum Way, New Bern, NC 28560
- $194,900
- 3
- BD
- 2
- BA
- 1,776
- SqFt
- Sold Price
- $194,900
- List Price
- $194,900
- Status
- CLOSED
- MLS#
- 100204951
- Closing Date
- Apr 09, 2020
- Days on Market
- 4
- Year Built
- 2007
- Levels
- One
- Bedrooms
- 3
- Bathrooms
- 2
- Full-baths
- 2
- Living Area
- 1,776
- Acres
- 0.23
- Neighborhood
- Croatan Woods
- Stipulations
- None
Property Description
READY SET, MOVE-IN! THIS HOME HAS ALL THE SPACE AND AMENITIES YOU NEED. LIVES LARGE WITH VERY LITTLE WASTED SPACE AND LARGE ROOMS THRU-OUT. ENJOY THE OVERSIZED LIVING AREA WITH VAULTED CEILINGS AND GAS FIREPLACE. THE KITCHEN HAS UPGRADED GRANITE TOPS AND SUBWAY TILE BACKSPLASH, GREAT PANTRY WITH PULL OUT SHELVES, AND BOTTOM DRAWER FRIDGE THAT CONVEYS TO BUYER. LARGE DINING AREA OFF OF KITCHEN. WONDERFUL AND SPACIOUS MASTER SUITE WITH WALK IN CLOSET AND PRIVATE MASTER BATH FEATURING DUAL VANITIES AND SOAKER TUB WITH SHOWER. SPLIT FLOOR PLAN WITH TWO AMPLE GUEST BEDROOMS AND A HALL BATH. LARGE LAUNDRY ROOM WITH UTILITY SINK HAS STAIRWELL TO YOUR BONUS ROOM (FROG). PERFECT FOR MEDIA ROOM, HOBBY ROOM, ''MAN CAVE'' OR COULD BE USED AS 4TH BR. THE REAR OF HOME OFFERS A LARGE DECK FOR BBQ'S, A PRIVACY FENCED BACK YARD AND A LARGE STORAGE SHED. OTHER UPGRADES, SUCH AS RAIN GUTTERS, LIGHTED LANDSCAPING, COVERED FRONT PORCH AND MORE. MINUTES TO MCAS CHERRY POINT OR EASY TO DOWNTOWN NEW BERN.
Additional Information
- Taxes
- $1,112
- HOA (annual)
- $100
- Available Amenities
- See Remarks
- Interior Features
- 1st Floor Master, 9Ft+ Ceilings, Ceiling - Vaulted, Ceiling Fan(s), Gas Logs, Mud Room, Pantry
- Cooling
- Central
- Heating
- Heat Pump
- Fireplaces
- 1
- Floors
- Carpet, Tile, Vinyl
- Foundation
- Slab
- Roof
- Shingle
- Exterior Finish
- Vinyl Siding
- Exterior Features
- Thermal Windows, Covered, Deck, Porch
- Utilities
- Municipal Sewer, Municipal Water, Septic On Site
- Elementary School
- Havelock
- Middle School
- Havelock
- High School
- Havelock
Mortgage Calculator
Listing courtesy of Tyson Group, Realtors. Selling Office: Exp Realty, Llc.

Copyright 2024 NCRMLS. All rights reserved. North Carolina Regional Multiple Listing Service, (NCRMLS), provides content displayed here (“provided content”) on an “as is” basis and makes no representations or warranties regarding the provided content, including, but not limited to those of non-infringement, timeliness, accuracy, or completeness. Individuals and companies using information presented are responsible for verification and validation of information they utilize and present to their customers and clients. NCRMLS will not be liable for any damage or loss resulting from use of the provided content or the products available through Portals, IDX, VOW, and/or Syndication. Recipients of this information shall not resell, redistribute, reproduce, modify, or otherwise copy any portion thereof without the expressed written consent of NCRMLS.
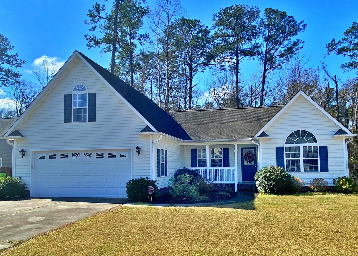
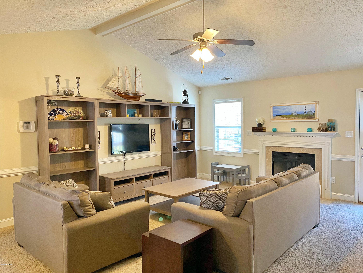
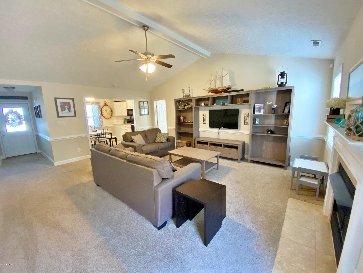
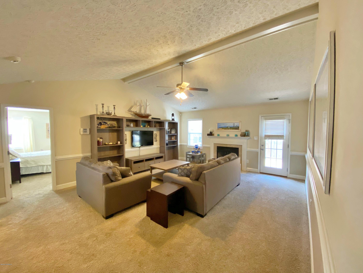
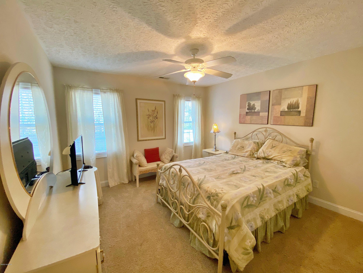
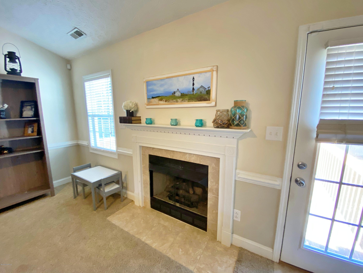
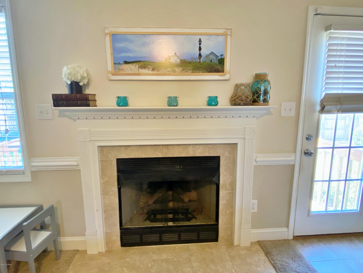
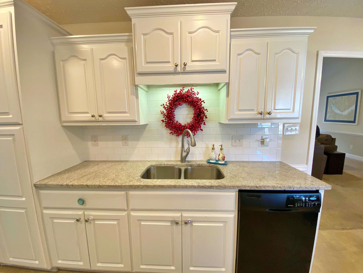
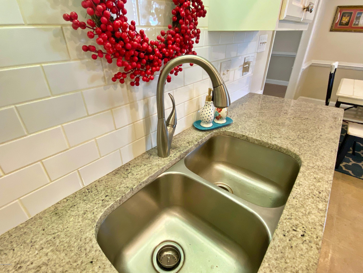
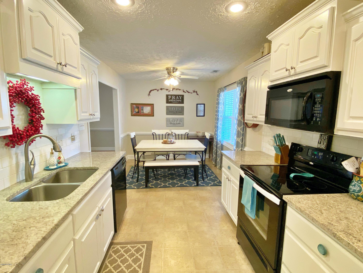
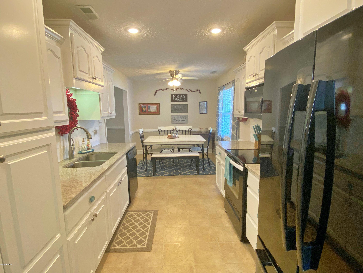
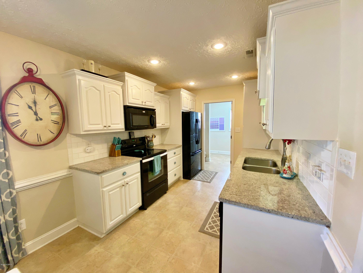
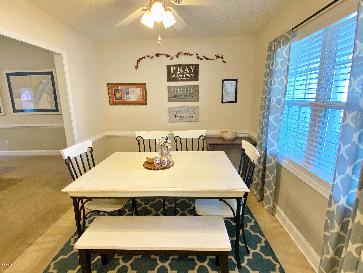
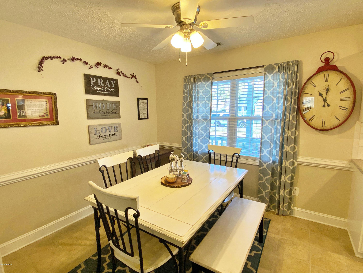
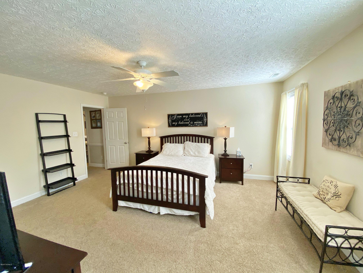
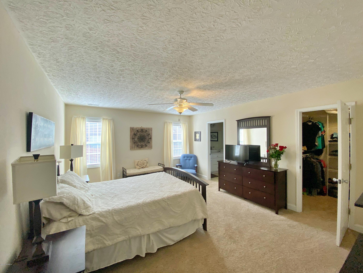
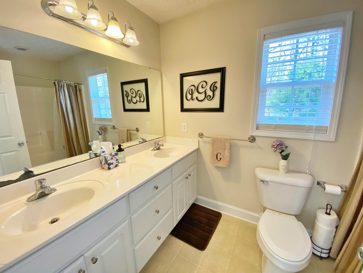
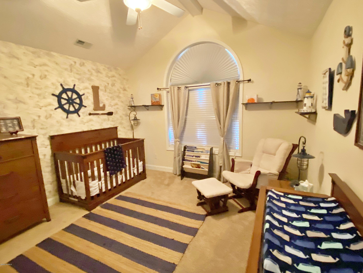
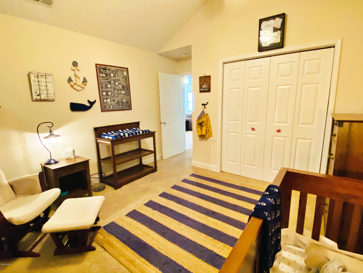
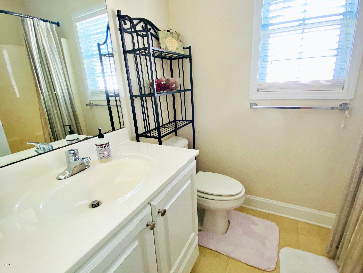
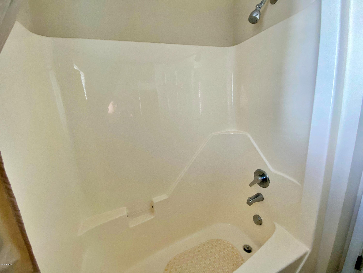
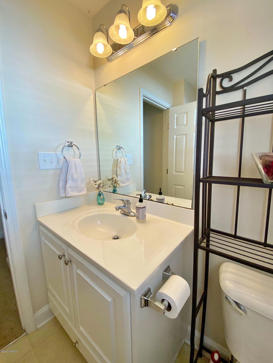
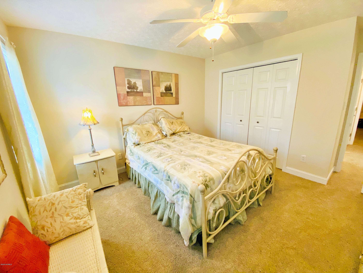
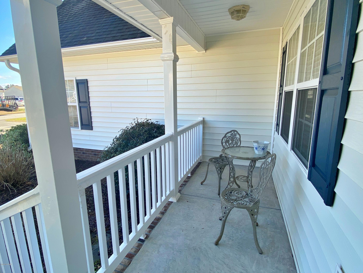
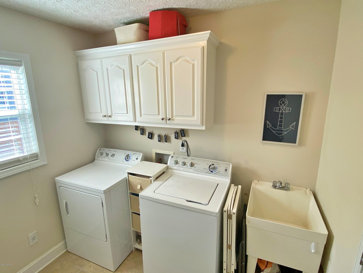
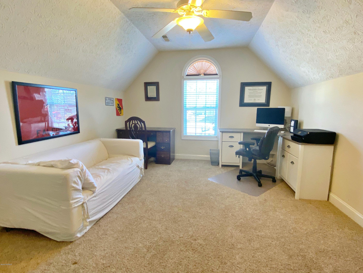
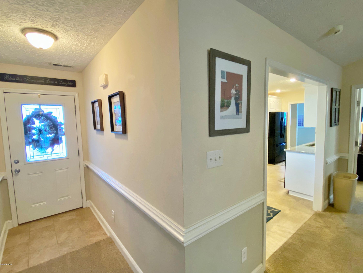
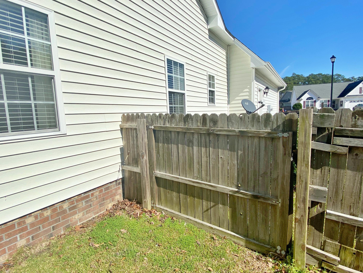
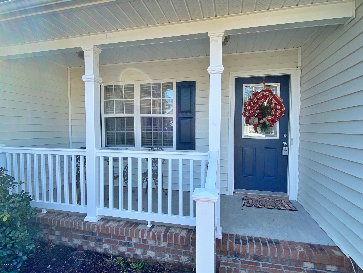
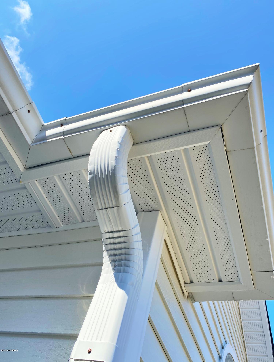
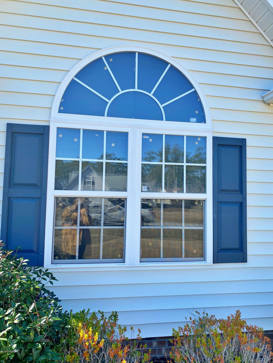
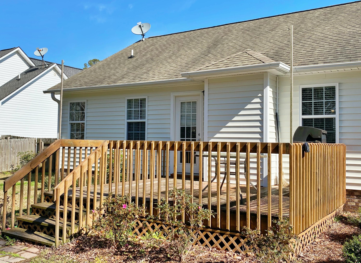
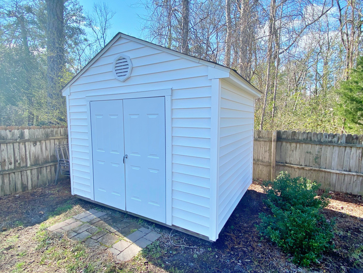
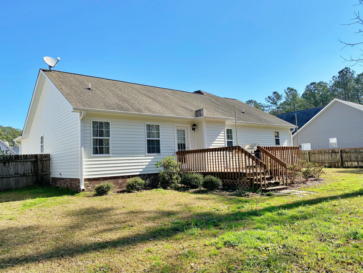
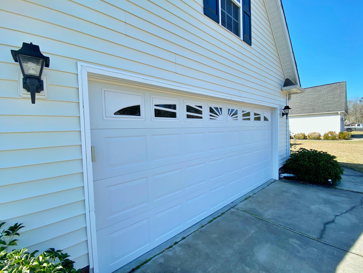
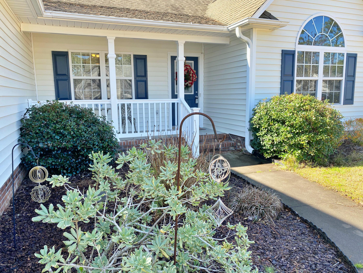
/u.realgeeks.media/boguebanksrealty/logo-footer2.png)