100 Orkney Drive, Jacksonville, NC 28540
- $197,500
- 4
- BD
- 2
- BA
- 1,997
- SqFt
- Sold Price
- $197,500
- List Price
- $197,500
- Status
- CLOSED
- MLS#
- 100212715
- Closing Date
- May 22, 2020
- Days on Market
- 4
- Year Built
- 2004
- Levels
- One
- Bedrooms
- 4
- Bathrooms
- 2
- Full-baths
- 2
- Living Area
- 1,997
- Acres
- 0.68
- Neighborhood
- Shetland Farms
- Stipulations
- None
Property Description
Welcome to Shetland Farms in Jacksonville just outside of city limits and no HOA! In this charming neighborhood, you will find an immaculately maintained 4 bedroom, 2 bathroom home that has so much charm and could be everything you have been looking for! Upon entering the home, you are greeted by a large entryway foyer that leads to the stunning open concept living room. This living space features beautiful Pergo laminate flooring, fresh paint, vaulted ceilings and a cozy fireplace. This living space flows nicely into the huge dining room that provides plenty of natural sunlight and space! The kitchen features stainless steel appliances, beautiful cabinetry and lighting fixtures as well as gorgeous subway tile back splash. On the other side of the home, you will find 4 large beautifully maintained, carpeted bedrooms, one being the Master, with a beautiful en suite bathroom as well as walk-in closet. This home also features a laundry closet and a washer and dryer that will convey with the home. The air ducts have also recently been cleaned and sanitized. The exterior of the home is sure to please as well! The large spacious yard is fully fenced and best of all, there is a large screened in porch off of the dining room as well as wrap around patio. Perfect for entertaining! This home also features a gutter system, beautiful landscaping, wooden shutters, a covered front porch, a newer roof with a 50 year warranty and a spacious 2 car garage. Seller will also be providing a one-year home warranty for the new buyer. You cannot miss this one. This gem of a home will not last long. Schedule your showing today!
Additional Information
- Available Amenities
- No Amenities
- Appliances
- Dishwasher, Dryer, Microwave - Built-In, Refrigerator, Stove/Oven - Electric, Washer
- Interior Features
- Ceiling - Vaulted, Ceiling Fan(s), Smoke Detectors
- Cooling
- Central
- Heating
- Heat Pump
- Fireplaces
- 1
- Floors
- Laminate, See Remarks
- Foundation
- Slab
- Roof
- Architectural Shingle
- Exterior Finish
- Vinyl Siding
- Exterior Features
- Covered, Patio, Porch, Screened, Corner Lot
- Lot Information
- Corner Lot
- Utilities
- Municipal Water, Septic On Site
- Lot Water Features
- None
- Elementary School
- Meadow View
- Middle School
- Southwest
- High School
- Southwest
Mortgage Calculator
Listing courtesy of Bogue Banks Realty, Inc. Selling Office: Welcome Home Real Estate.

Copyright 2024 NCRMLS. All rights reserved. North Carolina Regional Multiple Listing Service, (NCRMLS), provides content displayed here (“provided content”) on an “as is” basis and makes no representations or warranties regarding the provided content, including, but not limited to those of non-infringement, timeliness, accuracy, or completeness. Individuals and companies using information presented are responsible for verification and validation of information they utilize and present to their customers and clients. NCRMLS will not be liable for any damage or loss resulting from use of the provided content or the products available through Portals, IDX, VOW, and/or Syndication. Recipients of this information shall not resell, redistribute, reproduce, modify, or otherwise copy any portion thereof without the expressed written consent of NCRMLS.
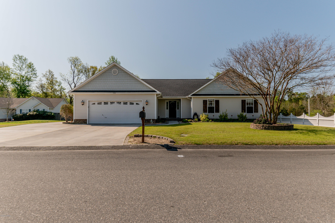
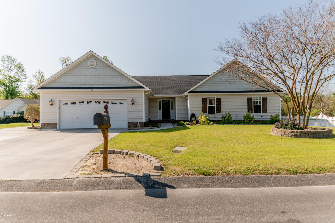
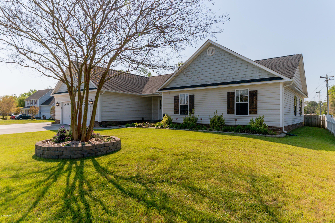
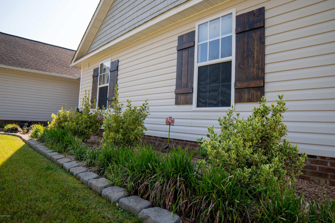
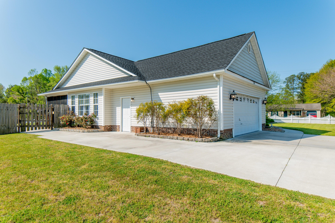
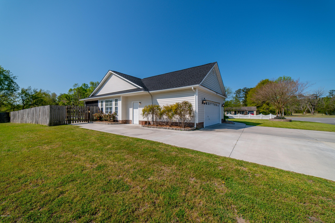
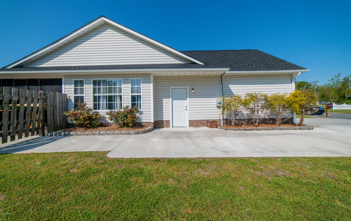
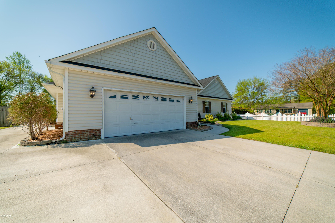
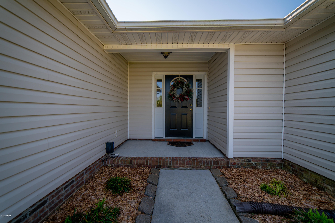
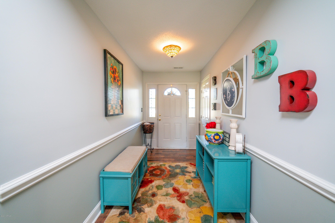
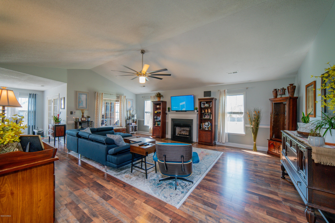
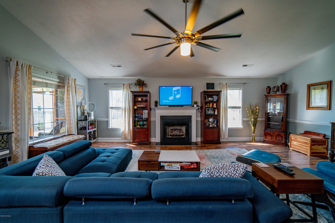
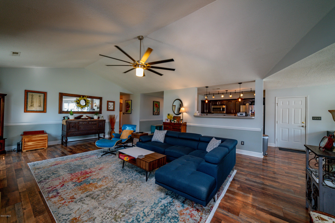
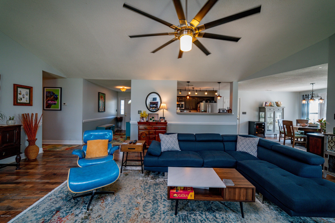
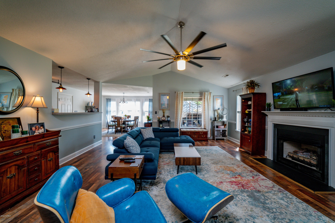
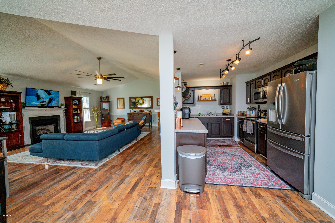
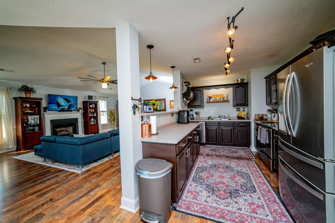
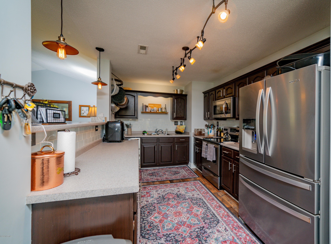
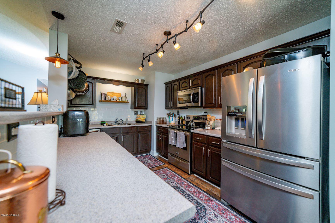
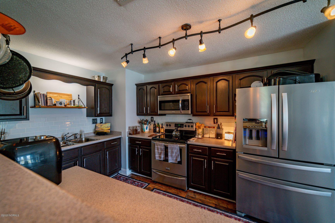
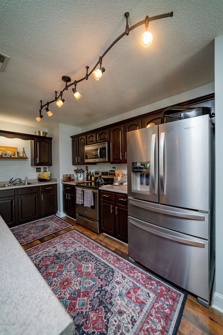
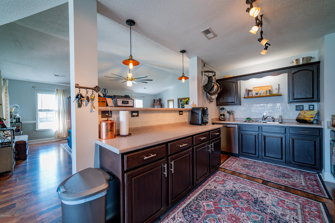
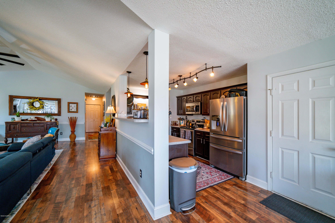
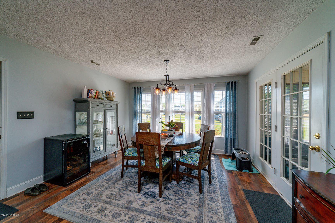
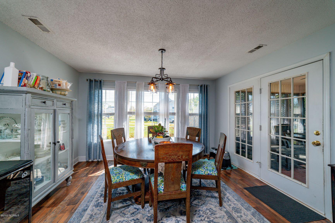
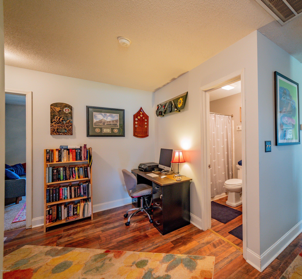
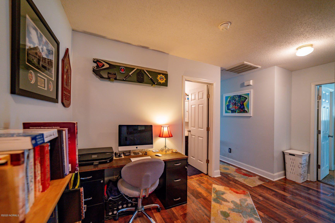
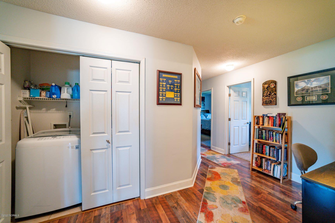
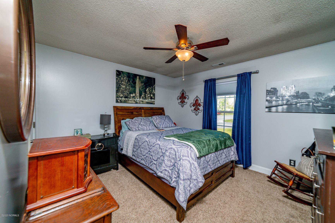
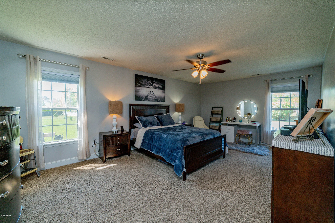
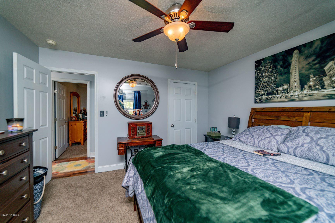
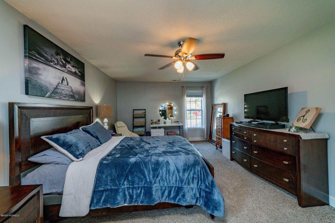
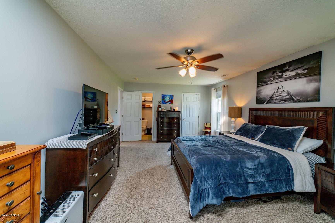
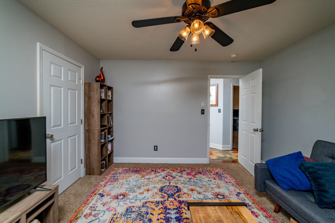
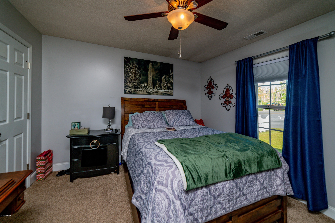
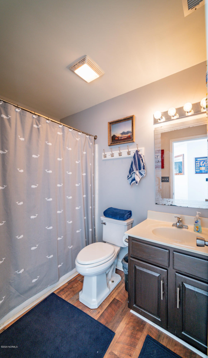
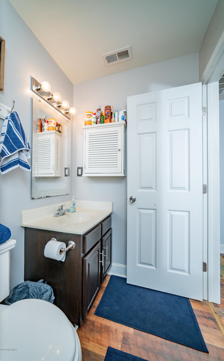
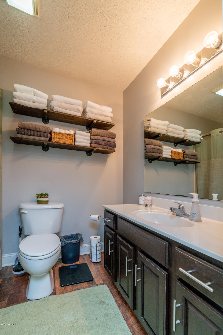
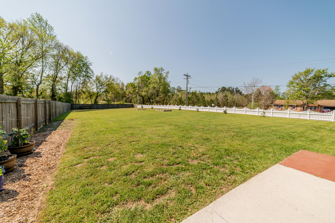
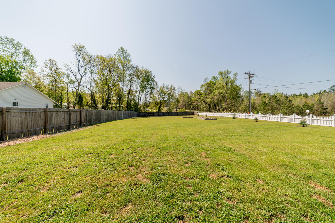
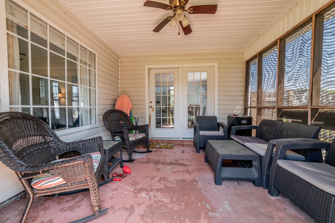
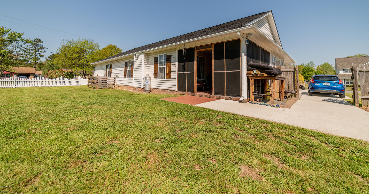
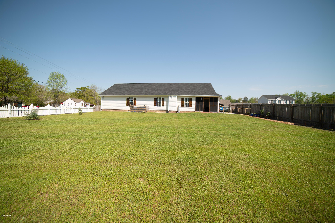
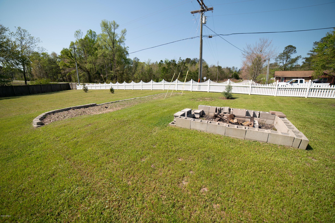
/u.realgeeks.media/boguebanksrealty/logo-footer2.png)