606 Dezi Lane, Hubert, NC 28539
- $274,000
- 4
- BD
- 3
- BA
- 2,284
- SqFt
- Sold Price
- $274,000
- List Price
- $289,000
- Status
- CLOSED
- MLS#
- 100216119
- Closing Date
- Jun 15, 2020
- Days on Market
- 1
- Year Built
- 2014
- Levels
- Two
- Bedrooms
- 4
- Bathrooms
- 3
- Half-baths
- 1
- Full-baths
- 2
- Living Area
- 2,284
- Acres
- 0.86
- Neighborhood
- Peyton's Ridge
- Stipulations
- None
Property Description
Welcome to the beautiful community of Peyton's Ridge in Hubert. Situated on approximately 0.86 acres, this meticulously maintained 4 bedroom, 2.5 bathroom home has so much charm, it could be everything you are looking for! Not only does it feature 4 good sized bedrooms upstairs, but there is also a pocket office with a built in desk on the first floor! Upon entering the home you are greeted with a beautiful foyer and formal dining room to the right. The beautiful open concept living room has engineered hardwood flooring, crown molding, plenty of windows to bring in abundant lighting as well as a gas fireplace. The living space flows beautifully into the kitchen with a breakfast nook in between. The kitchen features a large island, granite counter tops, stainless steel appliances, recess lighting and a large pantry to complete this beautiful space. This first floor also features 9ft ceilings and newer paint throughout the home. The second floor features a large master bedroom with trey ceilings, plenty of natural sunlight, and best of all, a HUGE walk-in closet! The master bathroom features a large soaking tub, dual vanity sinks, walk-in shower and attractive tile flooring. The other three bedrooms have plenty of space as well. The laundry room is conveniently located on the second floor and has space, storage and more natural light! But wait! The exterior of the home has just as much to offer! The front of the home has beautiful landscaping, a large covered front porch as well as beautiful stone accents. The back of the home has a fully fenced backyard, an over-sized 15x50 concrete patio, storage shed and an above-ground pool! The roof has a 30 year warranty as well. The seller is also providing a one-year home warranty with the home. This community has so much to enjoy. Come check out this home and see how much it has to offer! Schedule your showing now before it is gone!
Additional Information
- HOA (annual)
- $180
- Available Amenities
- Maint - Comm Areas, Management, Playground, RV/Boat Storage, Trail(s), Water
- Appliances
- Dishwasher, Microwave - Built-In, Refrigerator, Stove/Oven - Electric
- Interior Features
- Blinds/Shades, Ceiling - Trey, Ceiling Fan(s), Pantry, Smoke Detectors, Walk-in Shower, Walk-In Closet
- Cooling
- Central
- Heating
- Heat Pump
- Fireplaces
- 1
- Floors
- See Remarks
- Foundation
- Slab
- Roof
- Architectural Shingle
- Exterior Finish
- Stone, Vinyl Siding
- Exterior Features
- Covered, Open, Porch
- Utilities
- Septic On Site
- Elementary School
- Swansboro
- Middle School
- Swansboro
- High School
- Swansboro
Mortgage Calculator
Listing courtesy of Bogue Banks Realty, Inc. Selling Office: Keller Williams Realty.

Copyright 2024 NCRMLS. All rights reserved. North Carolina Regional Multiple Listing Service, (NCRMLS), provides content displayed here (“provided content”) on an “as is” basis and makes no representations or warranties regarding the provided content, including, but not limited to those of non-infringement, timeliness, accuracy, or completeness. Individuals and companies using information presented are responsible for verification and validation of information they utilize and present to their customers and clients. NCRMLS will not be liable for any damage or loss resulting from use of the provided content or the products available through Portals, IDX, VOW, and/or Syndication. Recipients of this information shall not resell, redistribute, reproduce, modify, or otherwise copy any portion thereof without the expressed written consent of NCRMLS.
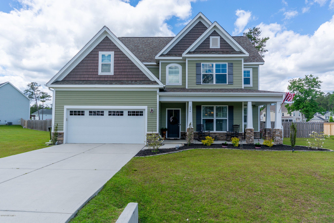
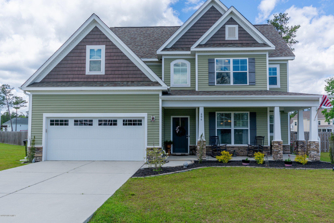
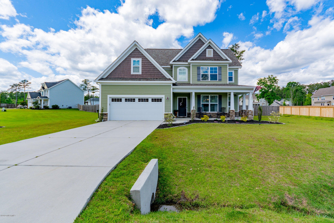
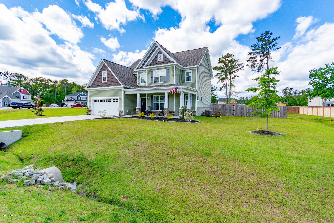
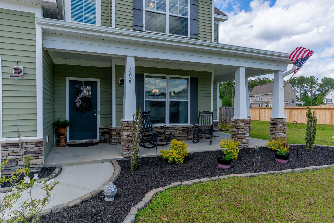
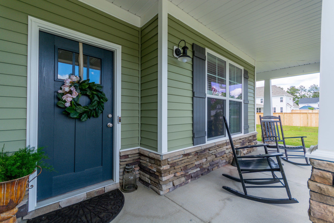
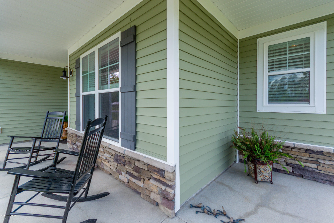
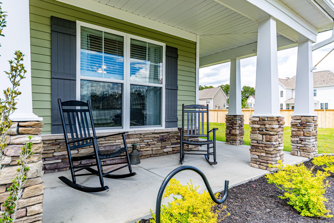
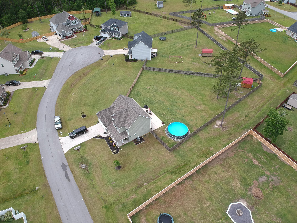
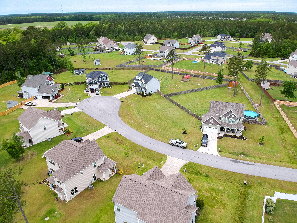
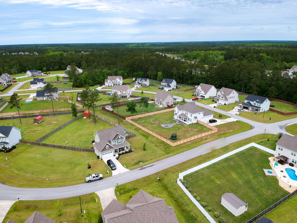
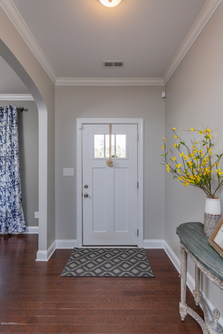
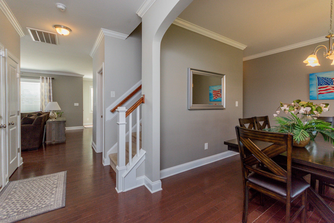
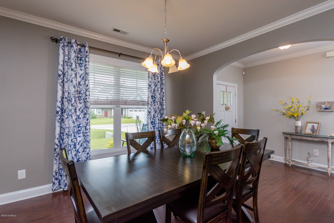
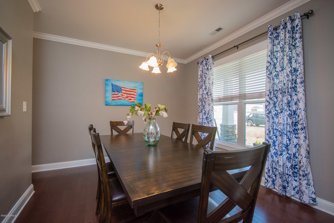
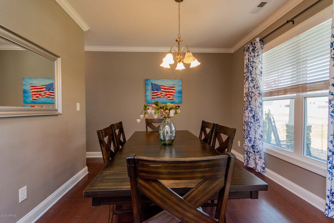
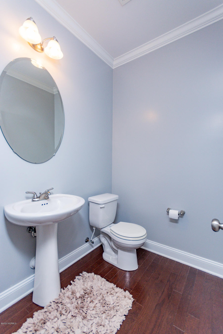
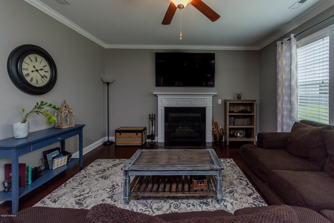
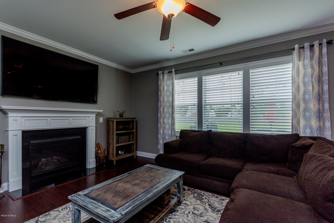
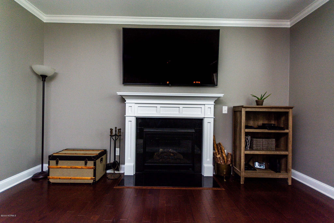
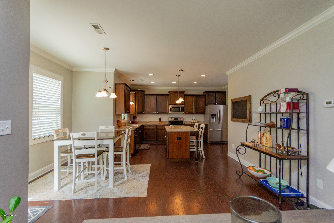
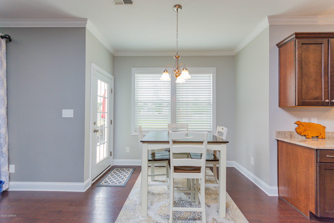
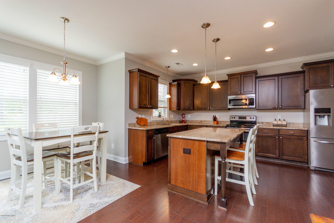
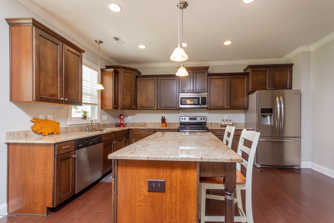
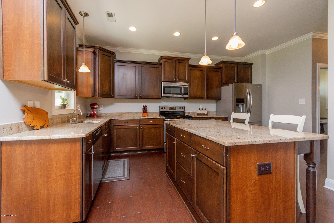
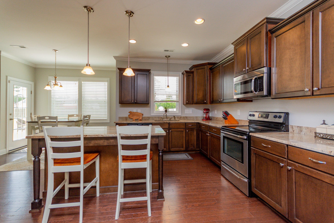
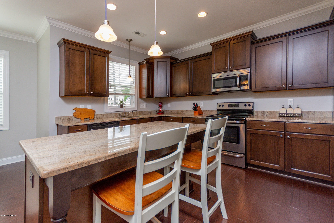
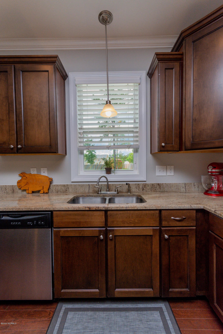
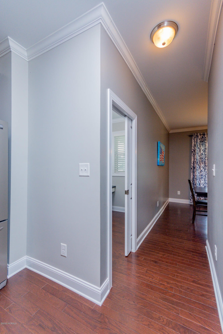
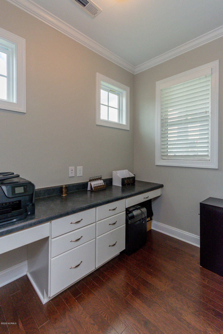
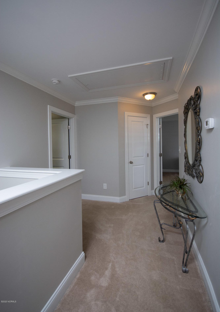
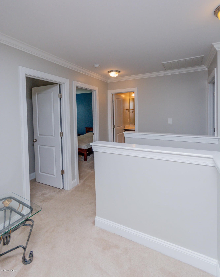
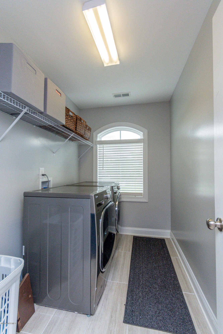
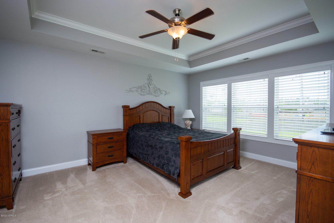
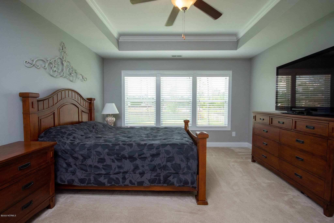
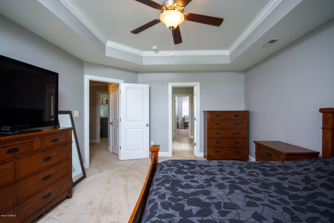
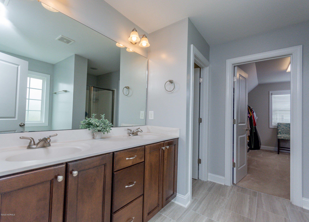
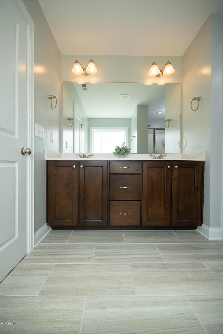
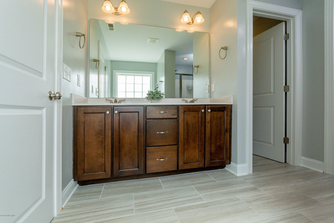
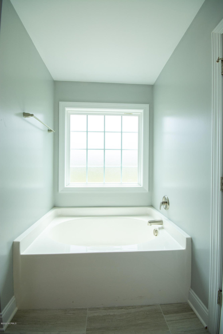
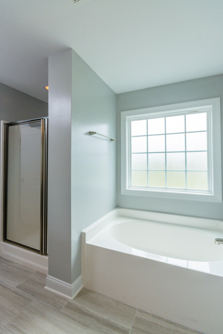
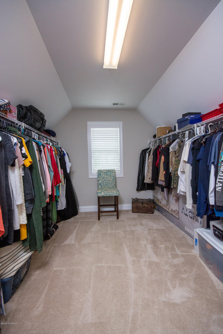
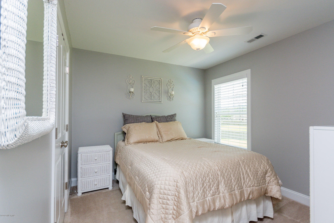
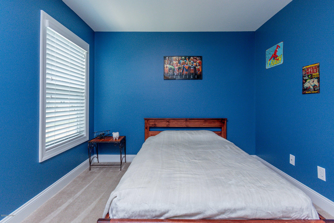
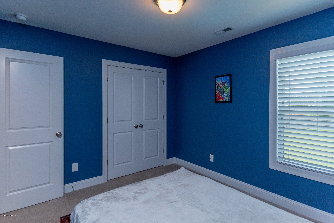
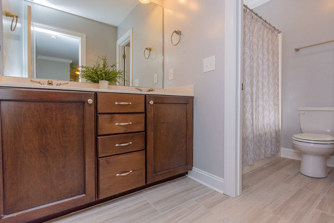
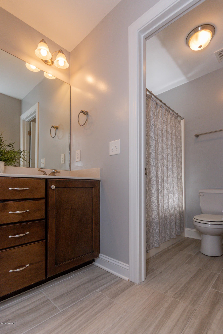
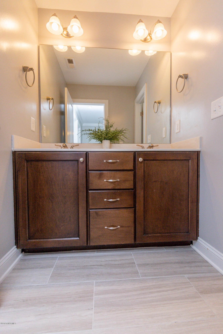
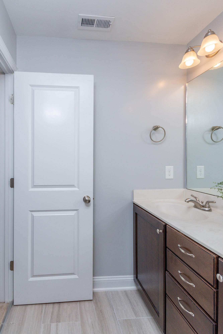
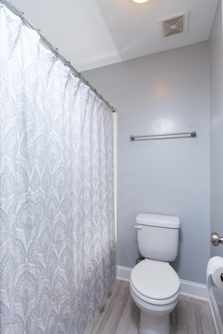
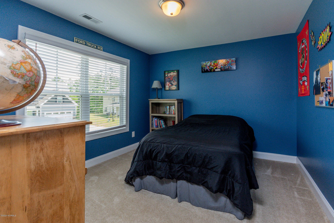
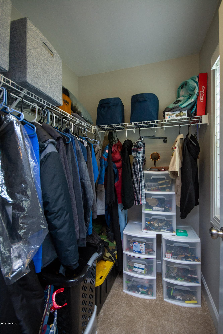
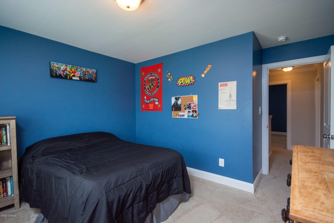
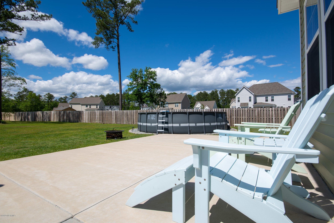
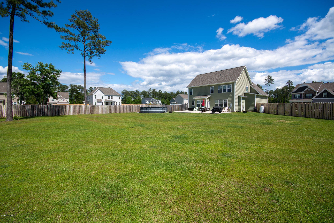
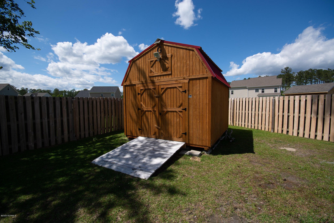
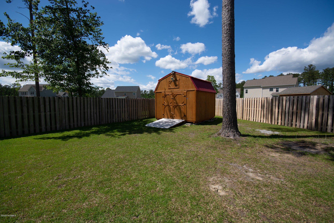
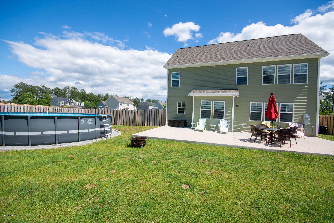
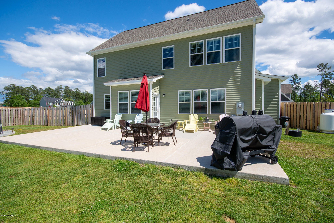
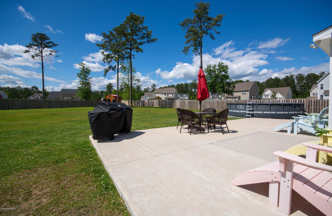
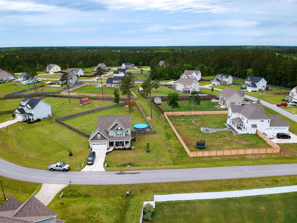
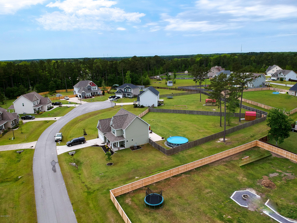
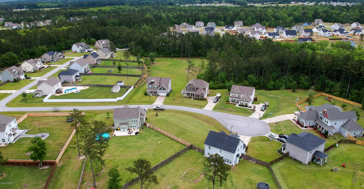
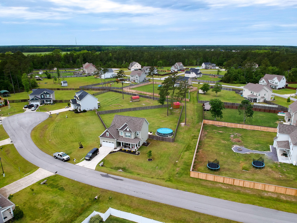
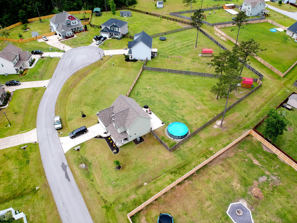
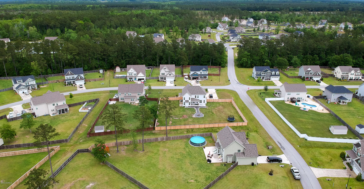
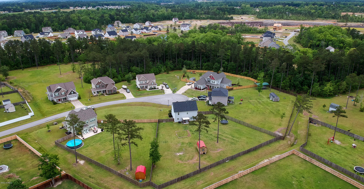
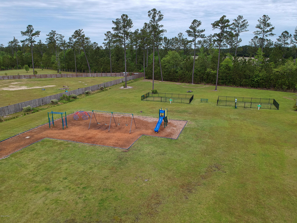
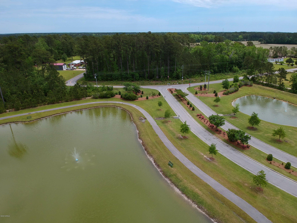
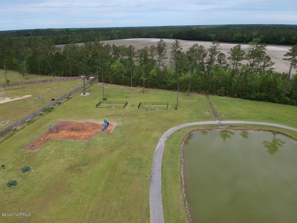
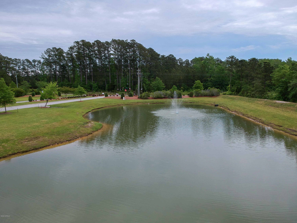
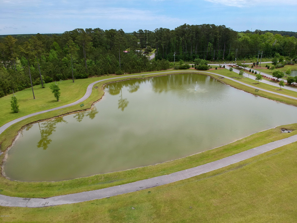
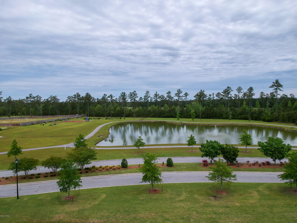
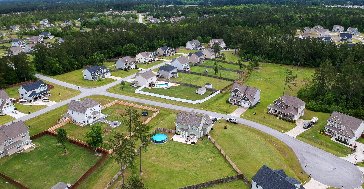
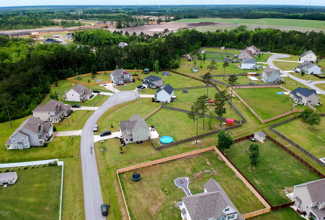
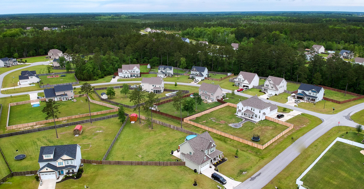
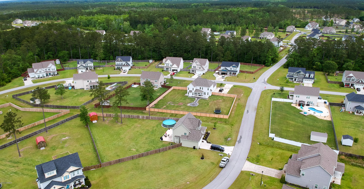
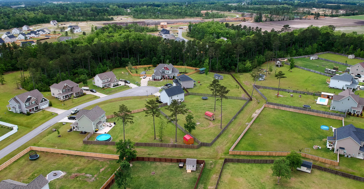
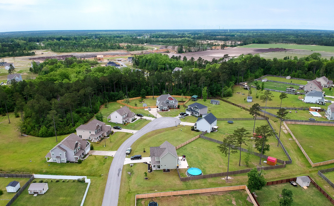
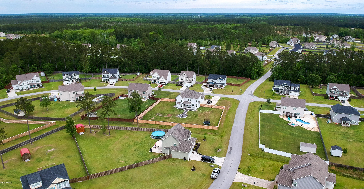
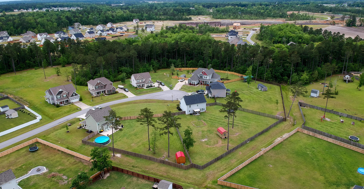
/u.realgeeks.media/boguebanksrealty/logo-footer2.png)