526 Beach Road N, Wilmington, NC 28411
- $3,700,000
- 5
- BD
- 6
- BA
- 4,223
- SqFt
- Sold Price
- $3,700,000
- List Price
- $3,995,000
- Status
- CLOSED
- MLS#
- 100225746
- Closing Date
- Jan 13, 2021
- Days on Market
- 133
- Year Built
- 1990
- Levels
- Two
- Bedrooms
- 5
- Bathrooms
- 6
- Half-baths
- 2
- Full-baths
- 4
- Living Area
- 4,223
- Acres
- 2.34
- Neighborhood
- Figure Eight Island
- Stipulations
- None
Property Description
This signature property's commanding presence attracts attention for good reason. Prominently located on an oversized oceanfront lot, 526 Beach Road North sits on a pristine stretch of Figure Eight Island. Nestled behind a landscape of majestic dunes and maritime forest, this exclusive island residence offers uninterrupted views of North Carolina's famed crystal blue sea and white sandy beach, along with sweeping views of Rich's Inlet. The architecture of this stunning home strikes a beautiful balance with its' dramatic natural surroundings. Enter into a home alive with light. Oceanfront living area features high volume ceilings, wood burning fireplace flanked by built-in cabinetry, and wet-bar. The open living/dining/kitchen floor plan enjoys ocean to sound vistas, perfect for entertaining. Oceanfront master suite. Elevator. Bedroom level includes four spacious rooms, with additional den for guests or children. Climate controlled two car garage, meticulously upfitted for beach cruisers, kayaks, paddleboards, everything that comes with living the coastal lifestyle. Extensive exterior renovations by local craftsman David James. There is nothing ordinary about this extraordinary island home. Figure Eight is a private island community, offering the ultimate escape. Connected to the mainland by a guarded bridge over the Intracoastal Waterway, the beaches are uncrowded making your ocean front home a private retreat even at the height of the summer season.
Additional Information
- HOA (annual)
- $5,185
- Available Amenities
- Gated, Maint - Comm Areas, Maint - Roads, Ramp, Security, Taxes, Tennis Court(s), Trash
- Interior Features
- 9Ft+ Ceilings, Blinds/Shades, Elevator, Reverse Floor Plan, Solid Surface, Walk-in Shower, Wet Bar
- Cooling
- Central
- Heating
- Forced Air
- Water Heater
- Electric
- Fireplaces
- 1
- Floors
- Carpet, Tile, Wood
- Foundation
- Pilings
- Roof
- Shake
- Exterior Finish
- Fiber Cement, Wood Siding
- Exterior Features
- Irrigation System, Outdoor Shower, Shutters - Board/Hurricane, Covered, Deck, Patio
- Waterfront
- Yes
- Utilities
- Community Water, Septic On Site
- Elementary School
- Blair
- Middle School
- Holly Shelter
- High School
- Laney
Mortgage Calculator
Listing courtesy of Hardee Hunt & Williams. Selling Office: Figure Eight Realty.

Copyright 2024 NCRMLS. All rights reserved. North Carolina Regional Multiple Listing Service, (NCRMLS), provides content displayed here (“provided content”) on an “as is” basis and makes no representations or warranties regarding the provided content, including, but not limited to those of non-infringement, timeliness, accuracy, or completeness. Individuals and companies using information presented are responsible for verification and validation of information they utilize and present to their customers and clients. NCRMLS will not be liable for any damage or loss resulting from use of the provided content or the products available through Portals, IDX, VOW, and/or Syndication. Recipients of this information shall not resell, redistribute, reproduce, modify, or otherwise copy any portion thereof without the expressed written consent of NCRMLS.
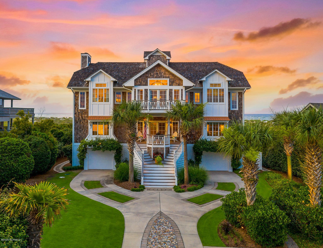
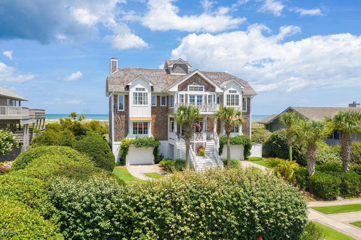
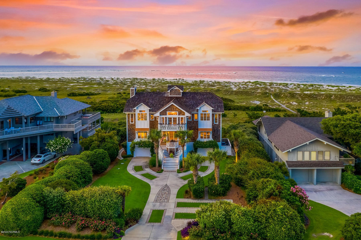
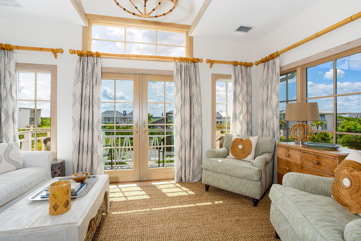
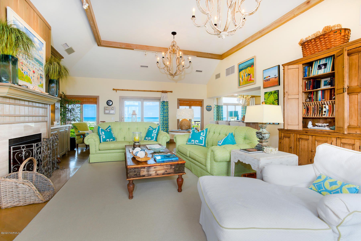
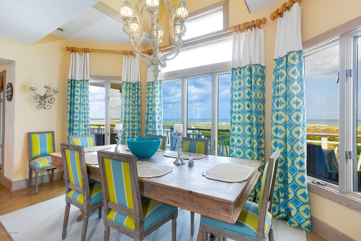
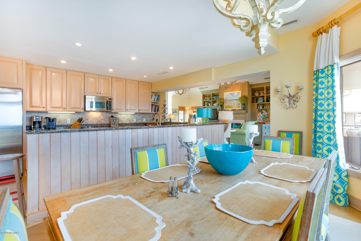
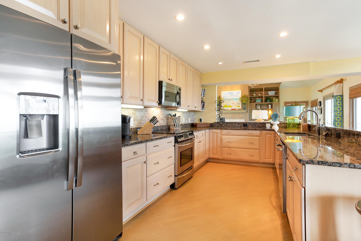
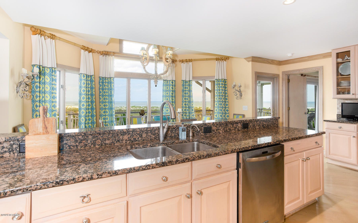
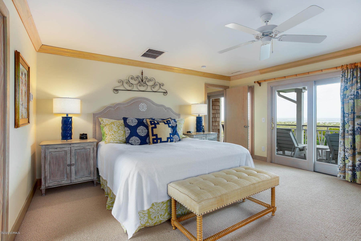
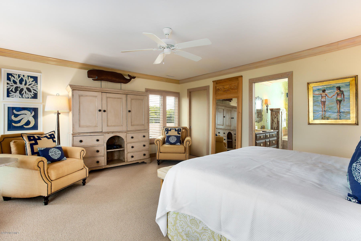
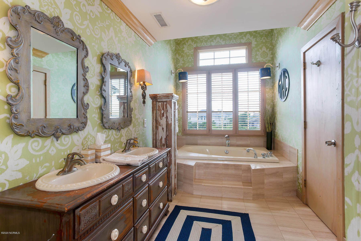
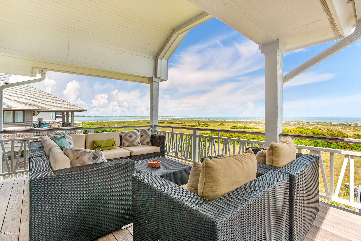
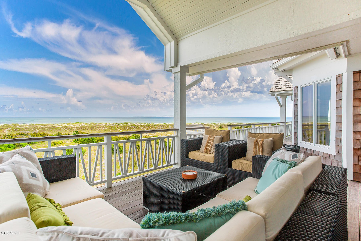
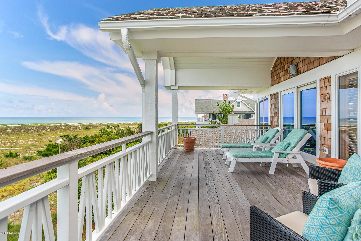
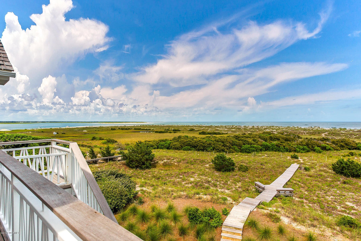
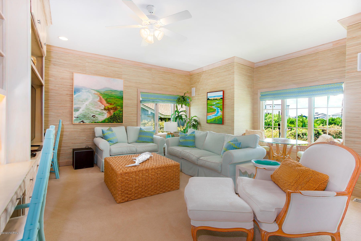
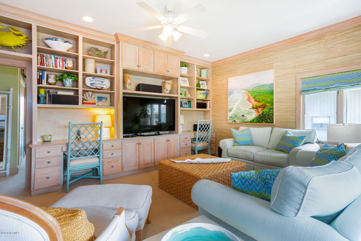
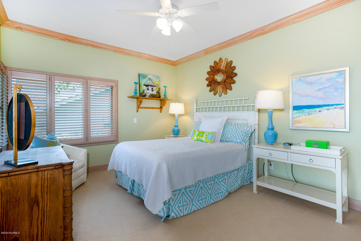
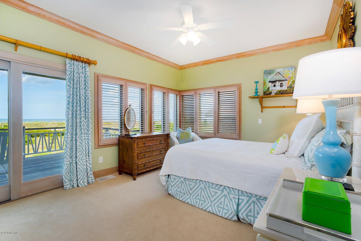
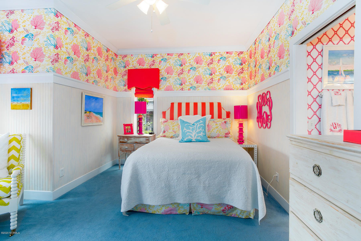
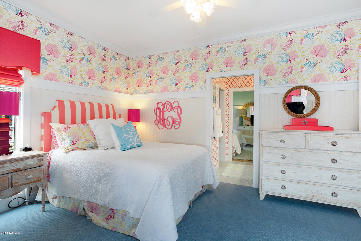
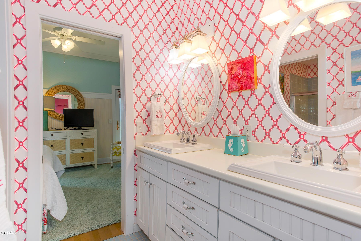
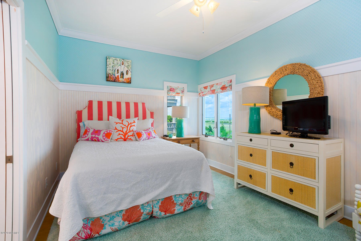
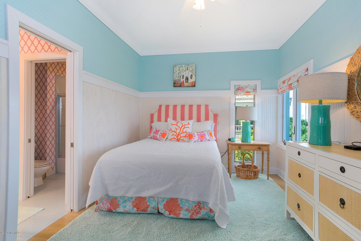
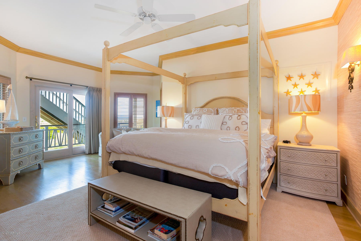
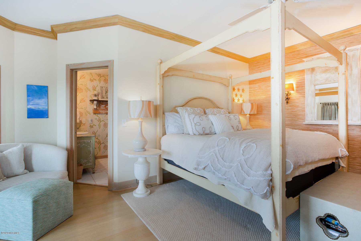
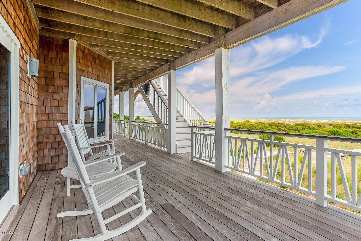
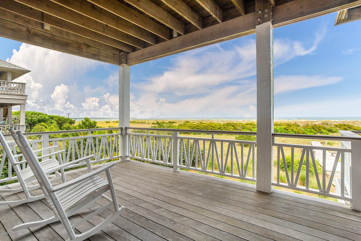
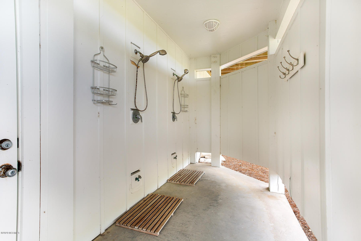
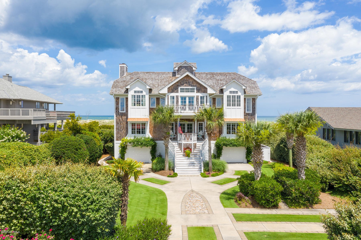
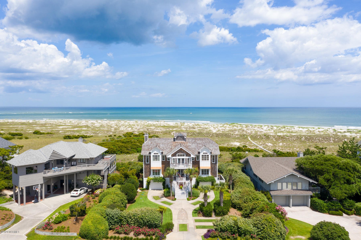
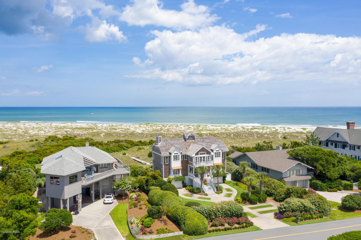
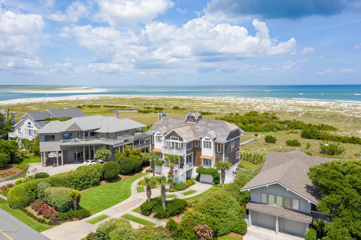
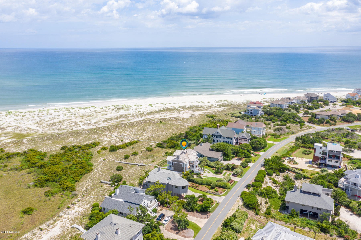
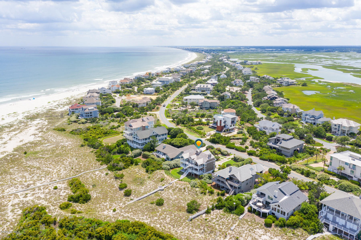
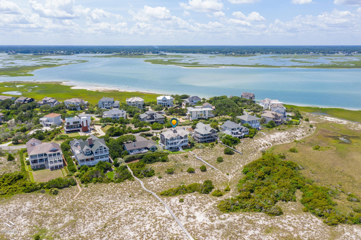
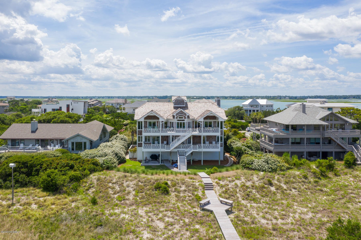
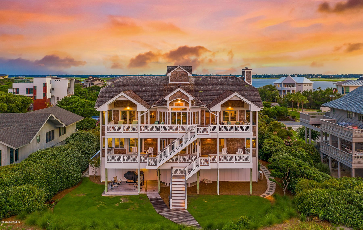
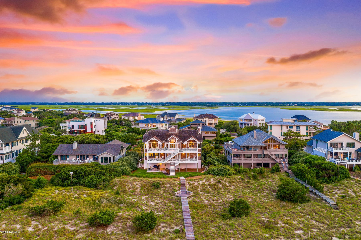
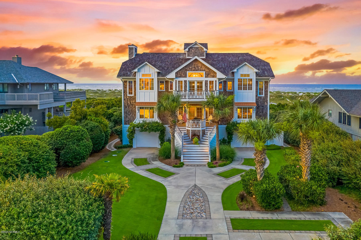
/u.realgeeks.media/boguebanksrealty/logo-footer2.png)