3830 Habberline Street, Wilmington, NC 28412
- $252,900
- 3
- BD
- 2
- BA
- 1,324
- SqFt
- Sold Price
- $252,900
- List Price
- $249,900
- Status
- CLOSED
- MLS#
- 100230702
- Closing Date
- Sep 23, 2020
- Days on Market
- 6
- Year Built
- 1997
- Levels
- One
- Bedrooms
- 3
- Bathrooms
- 2
- Full-baths
- 2
- Living Area
- 1,324
- Acres
- 0.26
- Neighborhood
- Carriage Hills
- Stipulations
- None
Property Description
Offered for sale is this 3 bedroom, 2 full bathroom, 1,324 square foot ranch style home located in the Carriage Hills neighborhood in central Wilmington. Situated on a private .26 acre lot with mature landscaping, this prime location is close to the hospital, shopping, dining, and numerous activities. The spacious living room highlights luxury vinyl plank flooring and a vaulted ceiling, opening up to the formal dining room. Kitchen features include new stainless steel appliances in 2019, a sunlit breakfast nook, and a raised bar overhang for additional seating. At the end of a private hallway, the master suite boasts a spacious closet and a large en suite bathroom with makeup vanity. Two other bedrooms, one full bathroom, and laundry area complete the interior. The outdoor space is beautifully landscaped with large hedges for privacy along with gardening beds. With mature trees framing the lot, sip on your morning coffee while enjoying the Wilmington wildlife passing through. Complete with a new roof in 2019 and a new HVAC in 2015, this home is one you need to see. The Carriage Hills neighborhood offers a lovely community pool, clubhouse, tennis courts, and playground for only $29/month. Call today to make it yours!
Additional Information
- HOA (annual)
- $348
- Available Amenities
- Clubhouse, Community Pool, Maint - Comm Areas, Management, Playground, Tennis Court(s)
- Appliances
- Dishwasher, Stove/Oven - Electric, Vent Hood
- Interior Features
- 1st Floor Master, 9Ft+ Ceilings, Ceiling - Vaulted, Ceiling Fan(s), Smoke Detectors, Walk-In Closet
- Cooling
- Central
- Heating
- Forced Air, Heat Pump
- Water Heater
- Electric
- Floors
- Carpet, LVT/LVP
- Foundation
- Slab
- Roof
- Architectural Shingle
- Exterior Finish
- Vinyl Siding
- Exterior Features
- Covered, Patio, Porch, Open
- Lot Information
- Open
- Utilities
- Municipal Sewer, Municipal Water
- Lot Water Features
- None
- Elementary School
- Pine Valley
- Middle School
- Myrtle Grove
- High School
- Hoggard
Mortgage Calculator
Listing courtesy of Berkshire Hathaway Homeservices Carolina Premier Properties. Selling Office: Re/Max Executive.

Copyright 2024 NCRMLS. All rights reserved. North Carolina Regional Multiple Listing Service, (NCRMLS), provides content displayed here (“provided content”) on an “as is” basis and makes no representations or warranties regarding the provided content, including, but not limited to those of non-infringement, timeliness, accuracy, or completeness. Individuals and companies using information presented are responsible for verification and validation of information they utilize and present to their customers and clients. NCRMLS will not be liable for any damage or loss resulting from use of the provided content or the products available through Portals, IDX, VOW, and/or Syndication. Recipients of this information shall not resell, redistribute, reproduce, modify, or otherwise copy any portion thereof without the expressed written consent of NCRMLS.
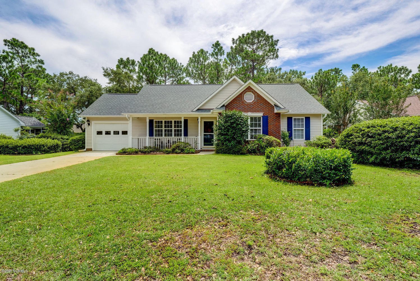
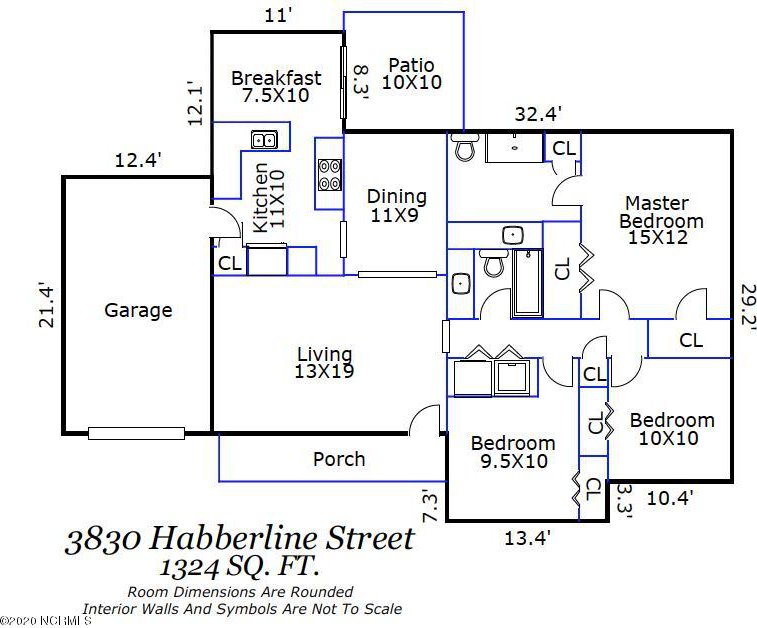
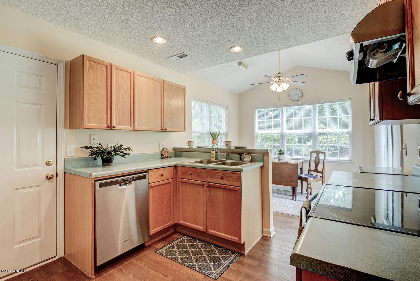
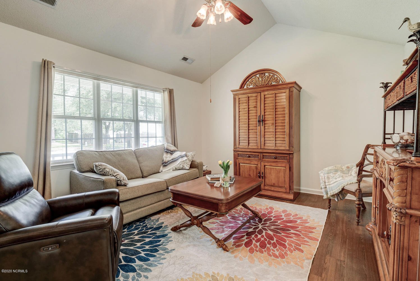
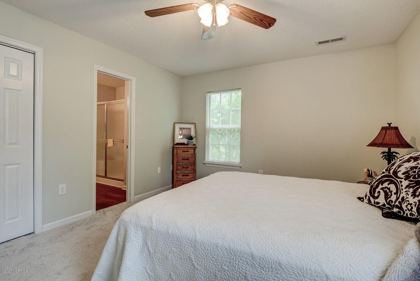
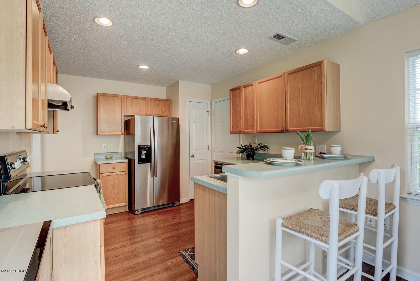
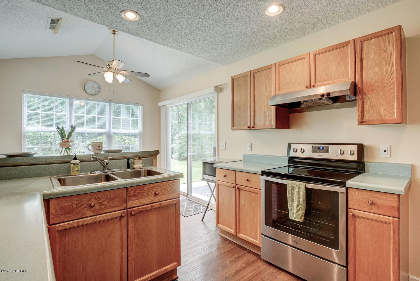
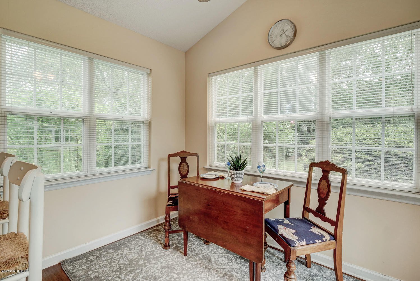
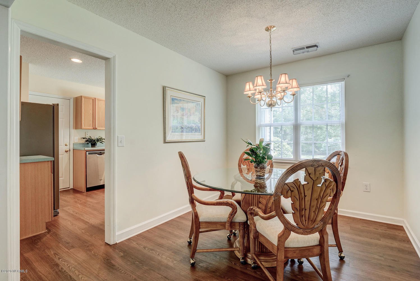
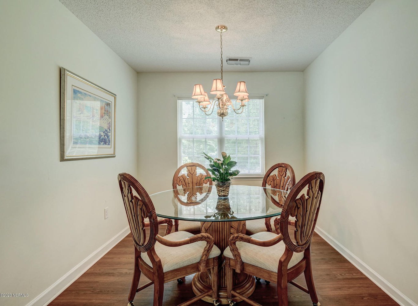
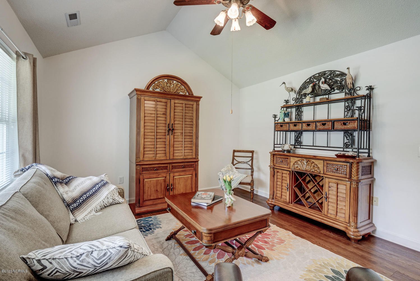
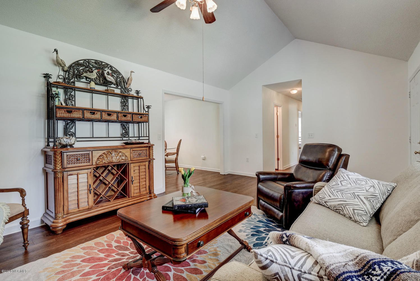
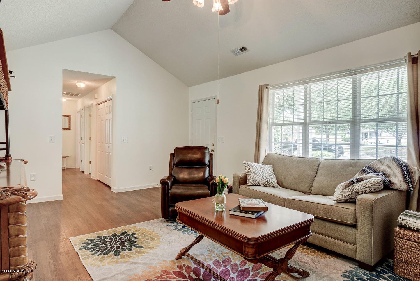
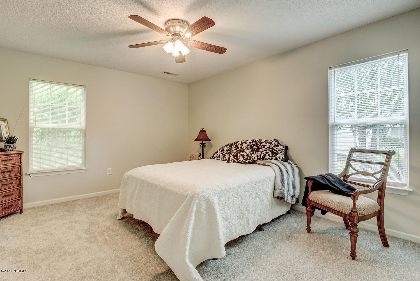
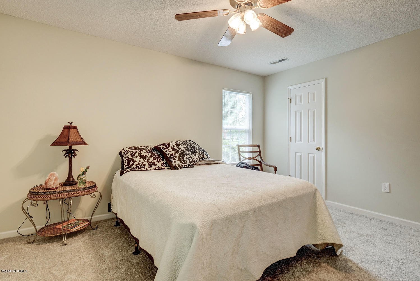
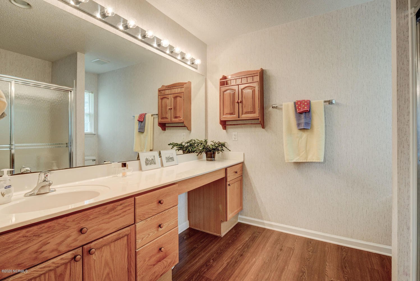
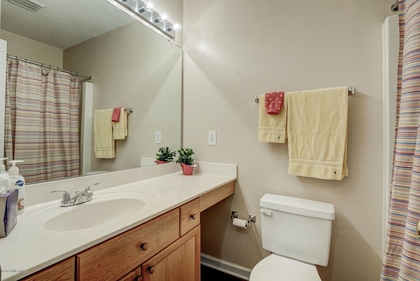
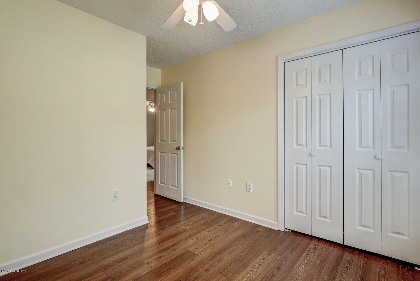
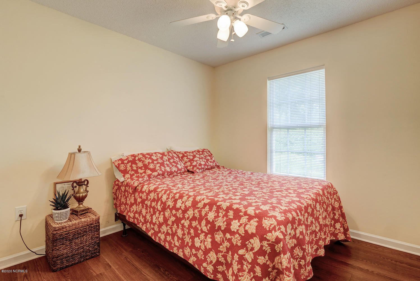
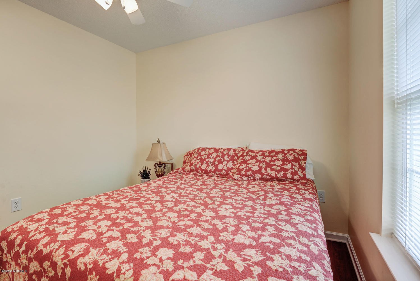
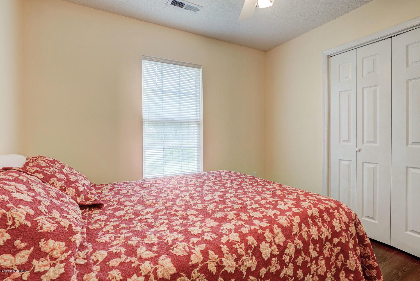
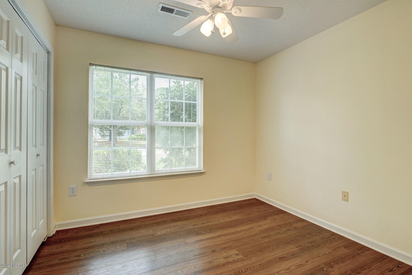
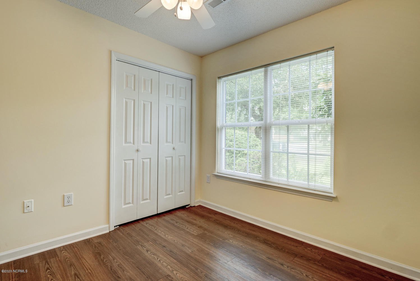
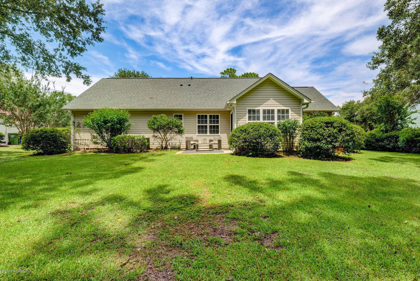
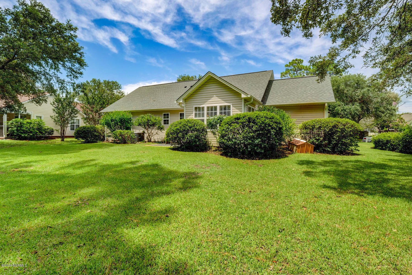
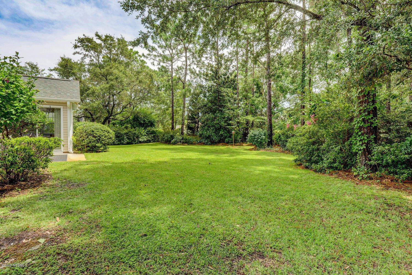
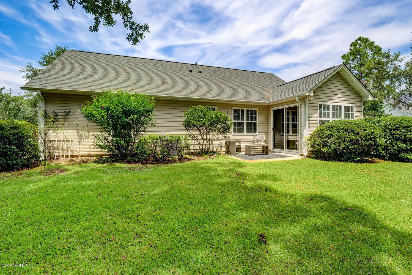
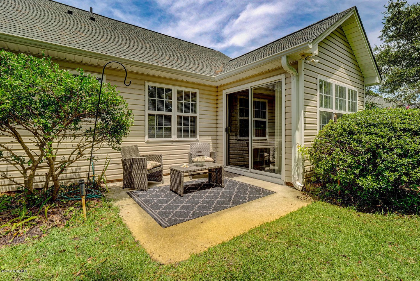
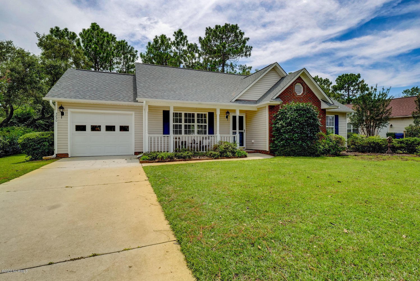
/u.realgeeks.media/boguebanksrealty/logo-footer2.png)