7102 Ontario Road, Wilmington, NC 28412
- $345,000
- 4
- BD
- 2
- BA
- 2,003
- SqFt
- Sold Price
- $345,000
- List Price
- $349,999
- Status
- CLOSED
- MLS#
- 100237350
- Closing Date
- Oct 19, 2020
- Days on Market
- 10
- Year Built
- 2019
- Levels
- One
- Bedrooms
- 4
- Bathrooms
- 2
- Full-baths
- 2
- Living Area
- 2,003
- Acres
- 0.24
- Neighborhood
- Woodlake
- Stipulations
- None
Property Description
Less than two years old, this stylish one-level home in Woodlake is essentially brand-new and move-in ready. Positioned on a corner lot with manicured landscaping, the home has exceptional curb appeal. The interior's open designed floor plan is enhanced by a volume ceiling and wide plank flooring. The kitchen boasts attractive granite countertops, tiled backsplash, white cabinetry, high-quality stainless appliances, pendant lighting, a pantry, and a large center island with bar seating. The master suite includes a tray ceiling and two walk-in closets; it is adjoined to its master bath which consists of a tiled, glass shower and a dual vanity with a built-in dressing table. Beautiful glass-sliding doors in the living area- leading to the outdoor living space- provide an abundance of natural light throughout the interior. The porch is the perfect spot to enjoy a book and morning coffee. It connects to an extended patio, a stunning entertainment area complete with an oval landing, ambient string lighting, and a firepit. Other features of this special home include a built-in drop zone, gas fireplace, laundry room, reverse osmosis water purification (at sink), two-car garage, surround sound speakers, and a fenced backyard. Woodlake offers an excellent community atmosphere with a community pool, clubhouse, and ongoing social activities. It is walking distance to area elementary, middle, and high schools. Carolina Beach- with its vibrant beach culture and array of dining and entertainment options- is just minutes away.
Additional Information
- HOA (annual)
- $684
- Available Amenities
- Clubhouse, Community Pool, Maint - Comm Areas, Management, Master Insure, Playground, Street Lights
- Appliances
- Dishwasher, Disposal, Microwave - Built-In, See Remarks, Stove/Oven - Electric
- Interior Features
- 1st Floor Master, 9Ft+ Ceilings, Blinds/Shades, Ceiling - Trey, Ceiling Fan(s), Gas Logs, Walk-In Closet
- Cooling
- Central
- Heating
- Heat Pump
- Water Heater
- Electric
- Fireplaces
- 1
- Floors
- Carpet, LVT/LVP
- Foundation
- Slab
- Roof
- Architectural Shingle
- Exterior Finish
- Vinyl Siding
- Exterior Features
- Irrigation System, Covered, Patio, Porch, Screened, Corner Lot
- Lot Information
- Corner Lot
- Utilities
- Municipal Sewer, Municipal Water
- Lot Water Features
- None
- Elementary School
- Anderson
- Middle School
- Murray
- High School
- Ashley
Mortgage Calculator
Listing courtesy of Coldwell Banker Sea Coast Advantage-Midtown. Selling Office: Keller Williams Innovate-Wilmington.

Copyright 2024 NCRMLS. All rights reserved. North Carolina Regional Multiple Listing Service, (NCRMLS), provides content displayed here (“provided content”) on an “as is” basis and makes no representations or warranties regarding the provided content, including, but not limited to those of non-infringement, timeliness, accuracy, or completeness. Individuals and companies using information presented are responsible for verification and validation of information they utilize and present to their customers and clients. NCRMLS will not be liable for any damage or loss resulting from use of the provided content or the products available through Portals, IDX, VOW, and/or Syndication. Recipients of this information shall not resell, redistribute, reproduce, modify, or otherwise copy any portion thereof without the expressed written consent of NCRMLS.
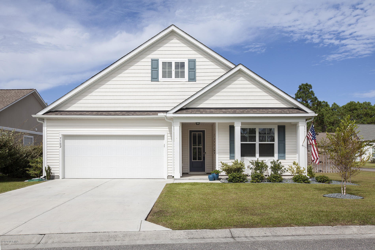
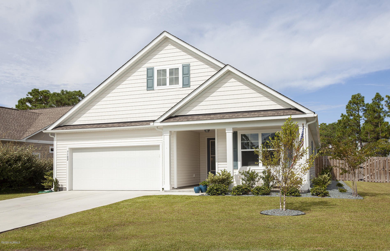
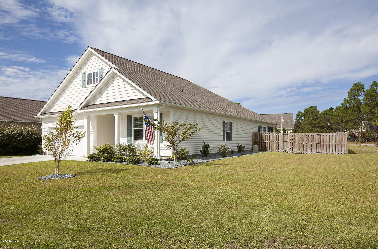
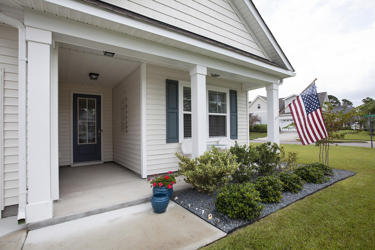
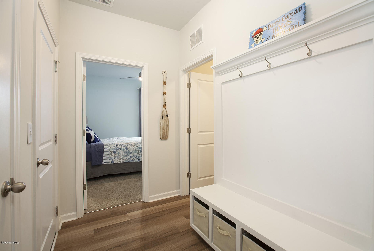
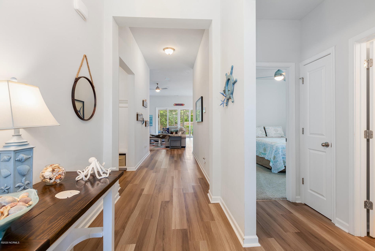
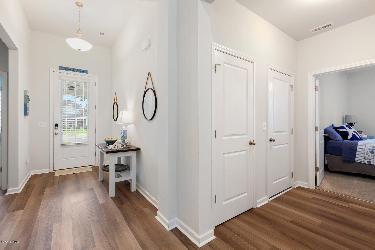
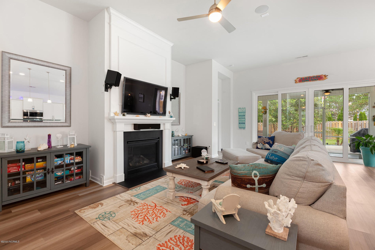
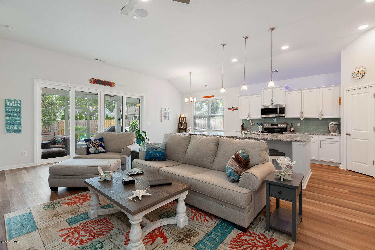
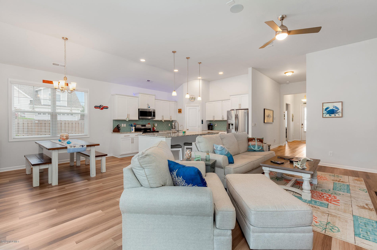
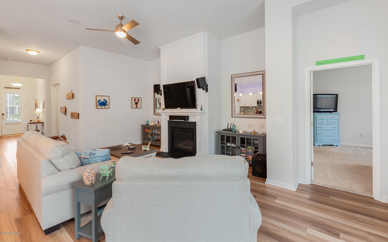
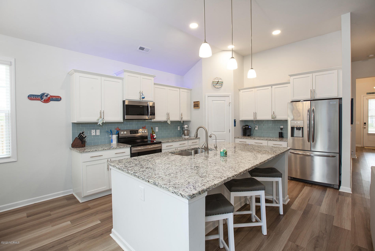
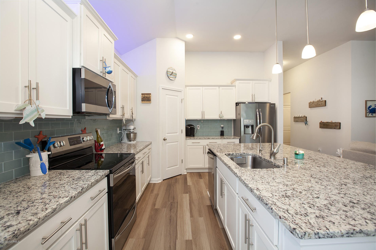
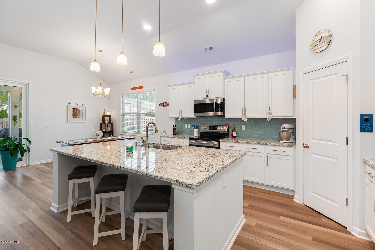
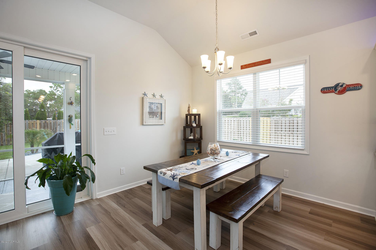
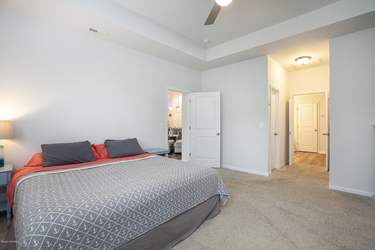
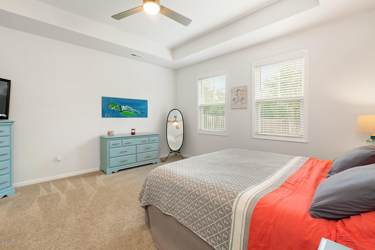
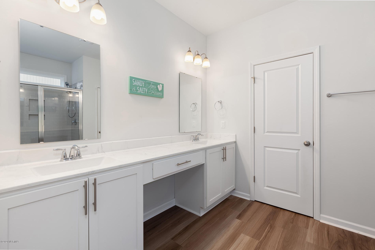
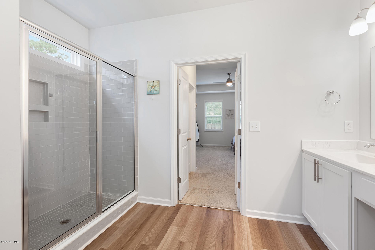
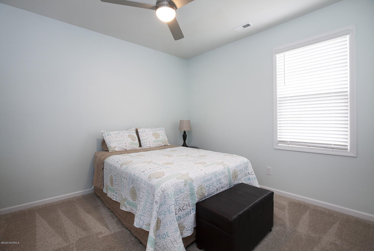
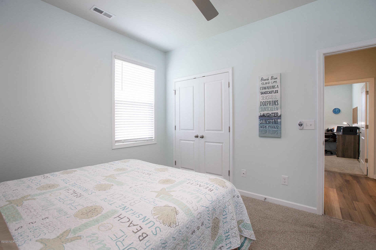
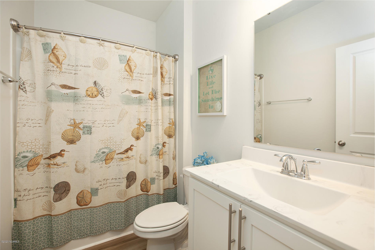
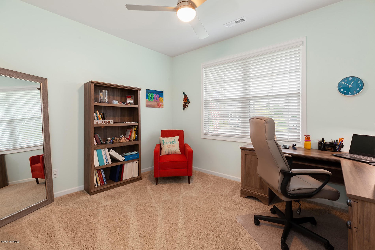
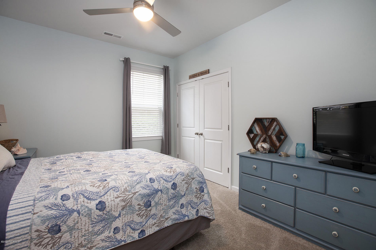
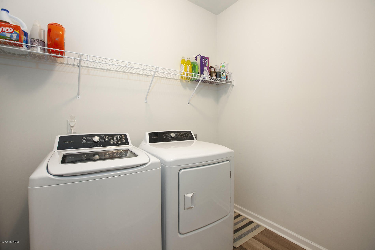
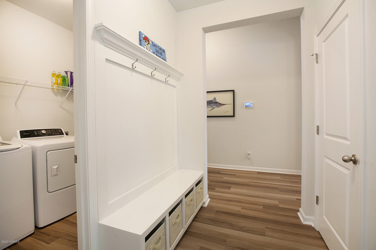
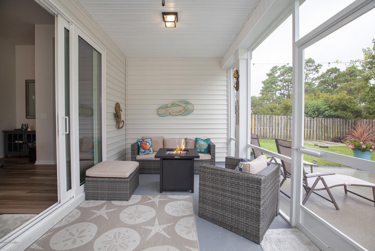
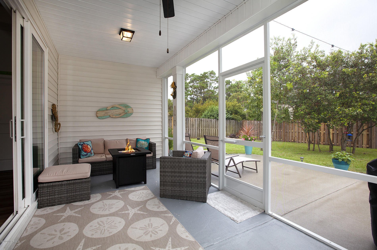
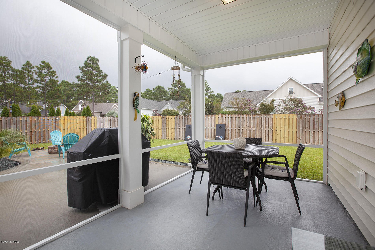
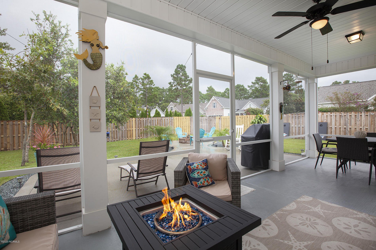
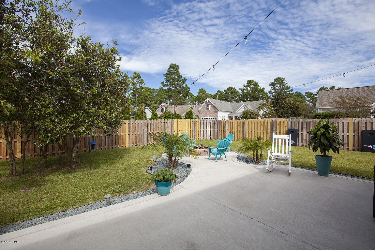
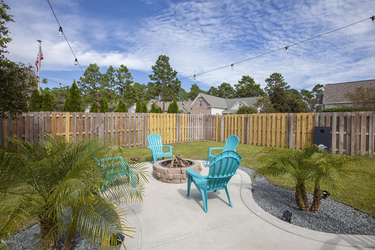
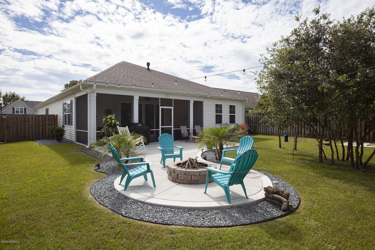
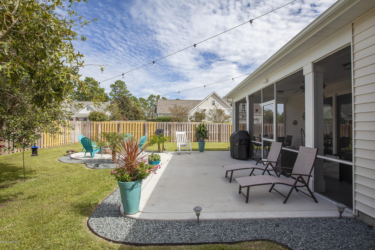
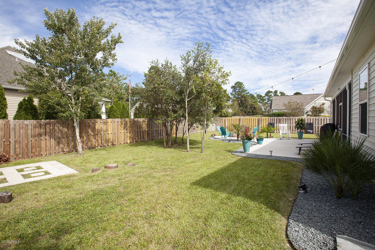
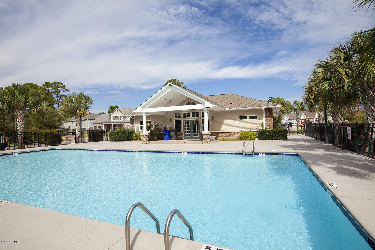
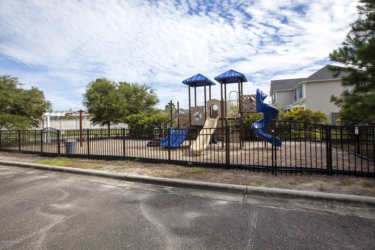
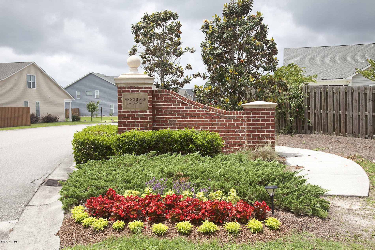
/u.realgeeks.media/boguebanksrealty/logo-footer2.png)