118 Alexandra Court, Morehead City, NC 28557
- $570,000
- 4
- BD
- 3
- BA
- 2,870
- SqFt
- Sold Price
- $570,000
- List Price
- $595,000
- Status
- CLOSED
- MLS#
- 100242003
- Closing Date
- Jun 07, 2021
- Days on Market
- 157
- Year Built
- 2005
- Levels
- Two
- Bedrooms
- 4
- Bathrooms
- 3
- Full-baths
- 3
- Living Area
- 2,870
- Acres
- 0.59
- Neighborhood
- Spooners Creek N
- Stipulations
- None
Property Description
Back on the market! Buyers financing fell through, don't miss out on this opportunity to own a custom traditional brick home is located in one of Morehead City's most desirable neighborhoods, Spooners Creek North. Spectacular curb appeal featuring a brick lined driveway and low maintenance landscape anchors this culdesac home. Overlooking the extra large lot from the low maintenance Trex deck, the lot is backed by mature trees which provide substantial privacy for outdoor gatherings. A spacious foyer welcomes you into the open living area with hardwood floors and cathedral ceilings. The kitchen has stunning African black granite countertops and custom tile backsplash set on solid wood custom cabinetry. The main floor master is complete with his and her closets leading to a spacious en suite with separate vanities, large jetted tub, and walk in shower both with custom tile. The second floor has two bedrooms, a full bath, and bonus ''flex'' room. This home is minutes from marinas, boat ramps, shopping, and beaches making coastal living a breeze.
Additional Information
- Taxes
- $1,666
- HOA (annual)
- $475
- Available Amenities
- Maint - Grounds, Marina, Street Lights
- Appliances
- Dishwasher, Dryer, Ice Maker, Refrigerator, Stove/Oven - Electric, Vent Hood, Washer, Water Softener
- Interior Features
- 9Ft+ Ceilings, Ceiling - Vaulted, Foyer, Mud Room, Pantry, Smoke Detectors, Solid Surface, Walk-in Shower, Walk-In Closet
- Cooling
- Central
- Heating
- Heat Pump
- Water Heater
- Electric
- Floors
- Carpet, LVT/LVP, Tile, Wood
- Foundation
- Crawl Space
- Roof
- Architectural Shingle
- Exterior Finish
- Brick
- Exterior Features
- Irrigation System, Storm Doors, Thermal Doors, Thermal Windows, Sound Side, Water Access Comm, Waterfront Comm, Deck, Cul-de-Sac Lot
- Lot Information
- Cul-de-Sac Lot
- Utilities
- Community Sewer, Well Water
- Lot Water Features
- None, Sound Side, Water Access Comm, Waterfront Comm
- Elementary School
- Morehead City Primary
- Middle School
- Morehead City
- High School
- West Carteret
Mortgage Calculator
Listing courtesy of Keller Williams Crystal Coast. Selling Office: Coldwell Banker Sea Coast Adv Ei.

Copyright 2024 NCRMLS. All rights reserved. North Carolina Regional Multiple Listing Service, (NCRMLS), provides content displayed here (“provided content”) on an “as is” basis and makes no representations or warranties regarding the provided content, including, but not limited to those of non-infringement, timeliness, accuracy, or completeness. Individuals and companies using information presented are responsible for verification and validation of information they utilize and present to their customers and clients. NCRMLS will not be liable for any damage or loss resulting from use of the provided content or the products available through Portals, IDX, VOW, and/or Syndication. Recipients of this information shall not resell, redistribute, reproduce, modify, or otherwise copy any portion thereof without the expressed written consent of NCRMLS.
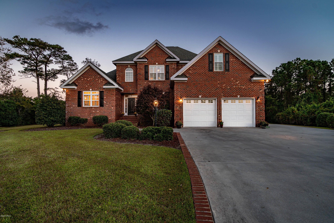
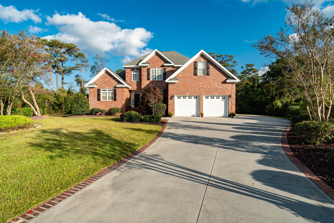
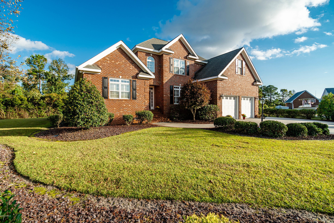
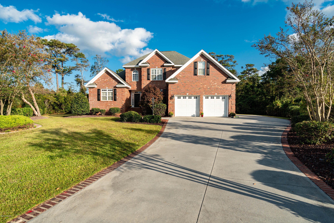
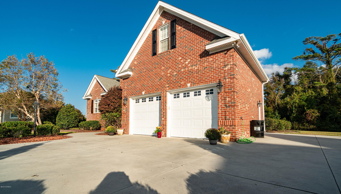
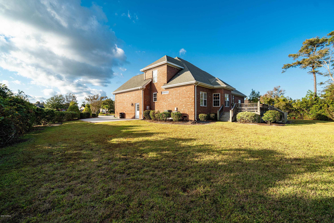
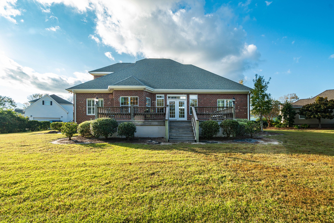
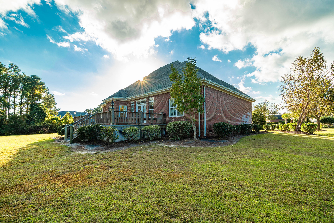

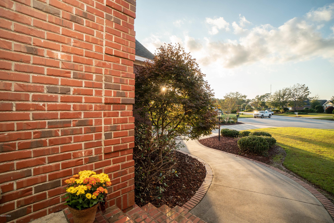
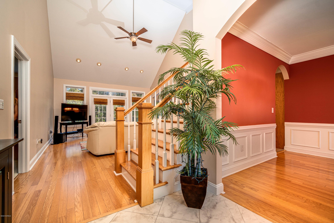
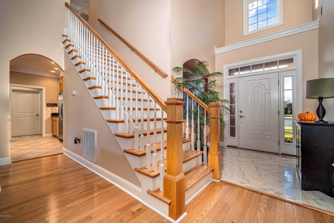
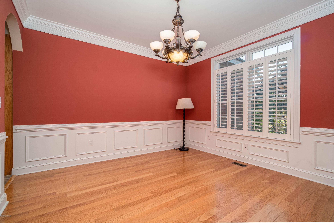
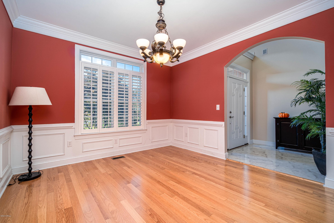
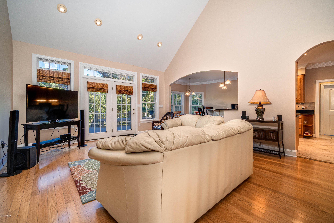
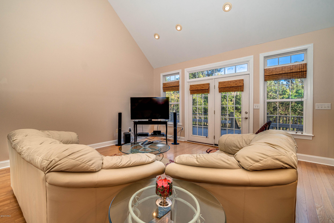
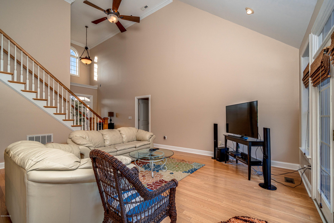
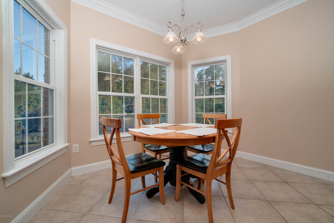
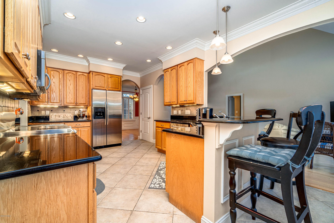
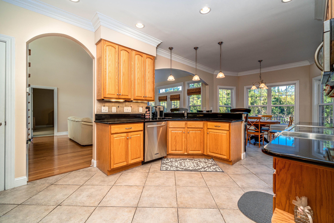
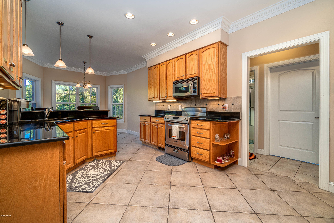
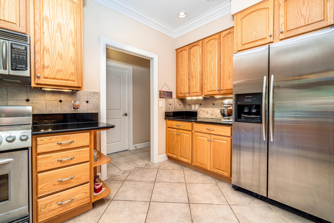
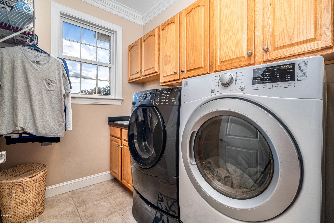
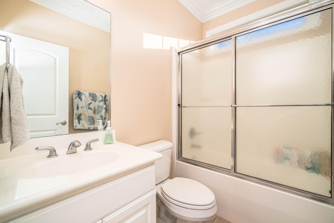
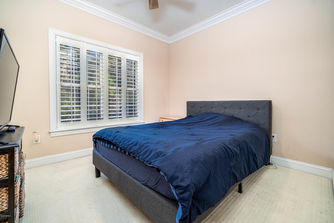
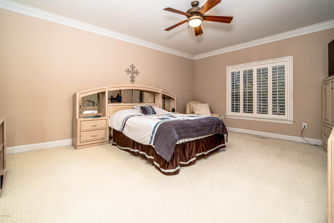
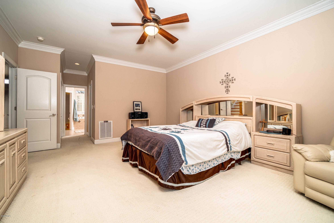
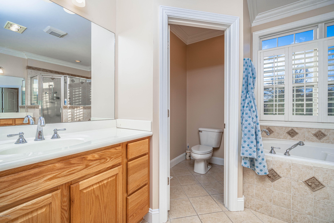
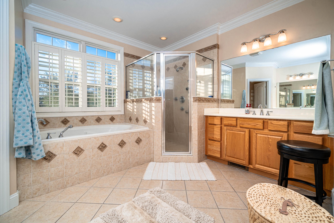
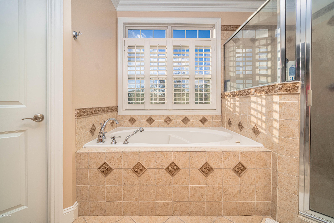
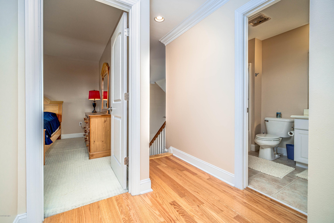
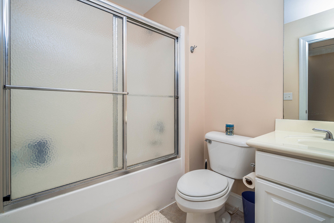
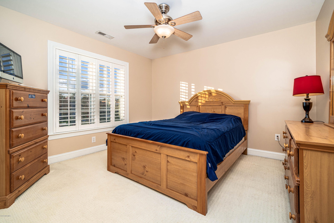
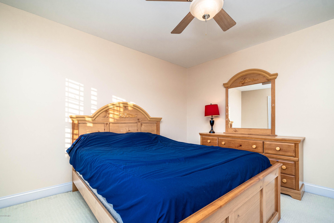
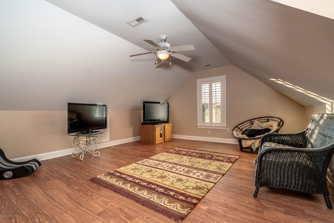
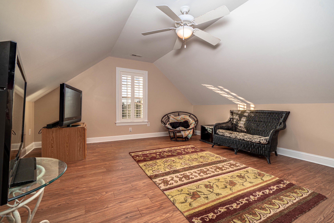
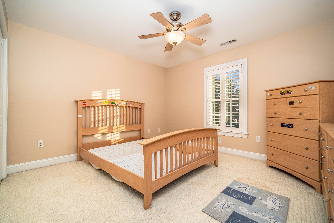
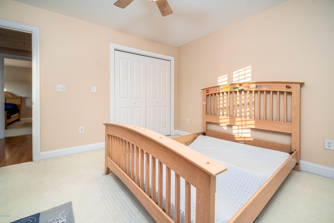
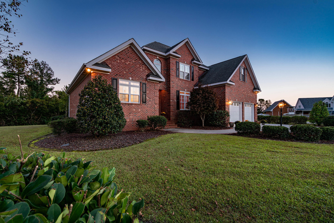
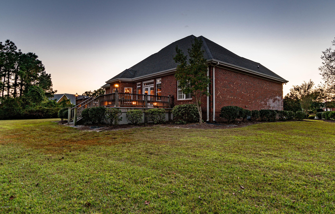
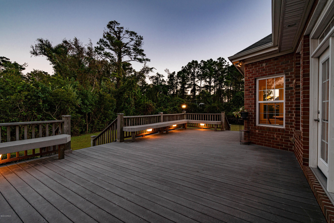
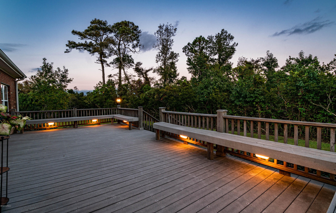
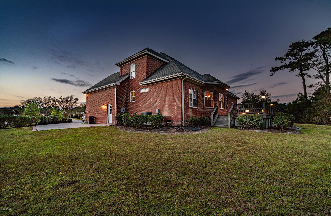
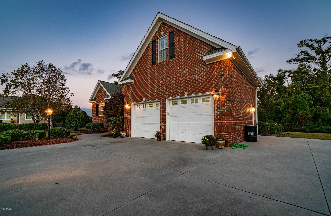
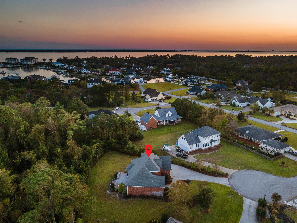
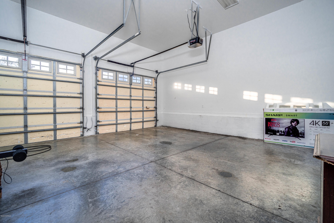
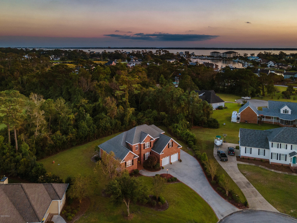
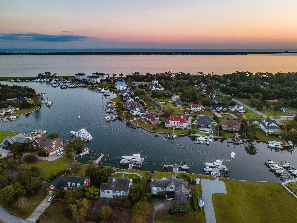
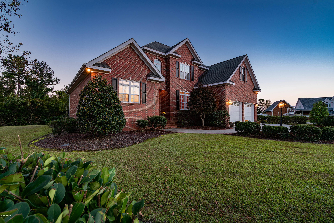
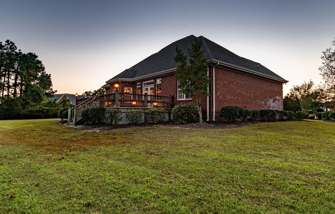

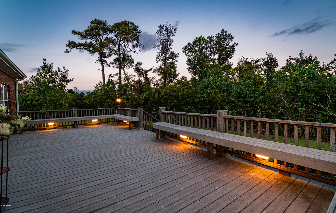
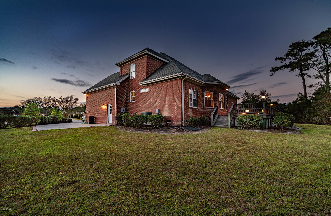
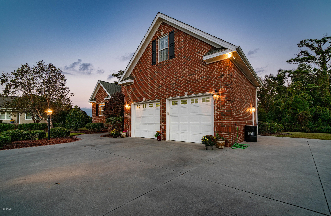
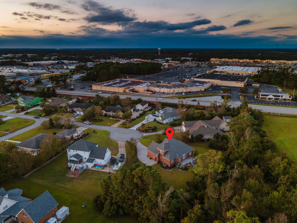
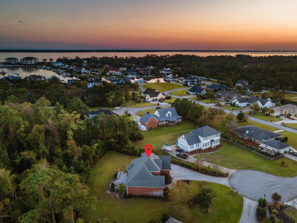
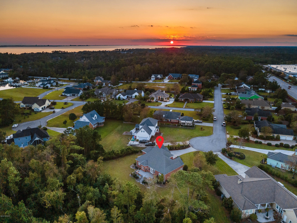
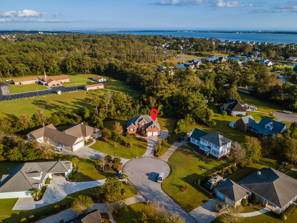
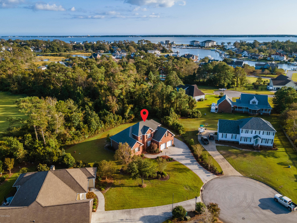
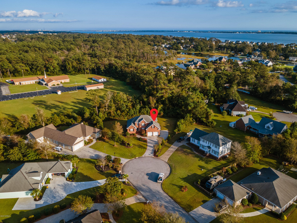
/u.realgeeks.media/boguebanksrealty/logo-footer2.png)