106 Percy Padgett Court, Holly Ridge, NC 28445
- $315,000
- 4
- BD
- 3
- BA
- 2,793
- SqFt
- Sold Price
- $315,000
- List Price
- $315,000
- Status
- CLOSED
- MLS#
- 100242163
- Closing Date
- Jan 21, 2021
- Days on Market
- 18
- Year Built
- 2016
- Levels
- Two
- Bedrooms
- 4
- Bathrooms
- 3
- Half-baths
- 1
- Full-baths
- 2
- Living Area
- 2,793
- Acres
- 0.50
- Neighborhood
- Kings Harbor Ii
- Stipulations
- None
Property Description
BACK ON MARKET! Previous buyer terminated contract due to personal reasons. Absolutely stunning water view home nestled right in the middle of Jacksonville and Wilmington, and just minutes from the Ocean, Golfing, Stone Bay, and Camp Lejeune. As you enter the home you will notice the 9ft ceilings, durable luxury vinyl plank flooring, crown molding & overall high-quality craftsmanship. The spacious 1st floor offers a flex room perfect for an office or formal dining room,1/2 bath, tons of sunlight, & a large living area that opens up to the beautiful custom kitchen. The kitchen has tons of beautiful cabinetry, subway tile backsplash, granite countertops, an island, stainless appliances & a large pantry.Going upstairs you will find 4 spacious bedrooms and a 2nd-floor laundry room. The master suite is complete w/ trey ceilings, ambient lighting, a large master en-suite with a walk-in shower, dual vanities & HUGE master closet.Enjoy the summer evenings on your screened-in patio, or utilizing the community amenities include a boat ramp and ICWW access. It's the perfect place to start your relaxing coastal lifestyle!! Most furnishings are negoitable.
Additional Information
- HOA (annual)
- $305
- Available Amenities
- Boat Dock, Maint - Comm Areas, Maint - Roads, Ramp, Taxes
- Appliances
- Dishwasher, Microwave - Built-In, Refrigerator, Stove/Oven - Electric
- Interior Features
- 9Ft+ Ceilings, Blinds/Shades, Ceiling - Trey, Ceiling Fan(s), Pantry, Security System, Smoke Detectors, Walk-in Shower, Walk-In Closet
- Cooling
- Central
- Heating
- Heat Pump
- Water Heater
- Electric
- Floors
- Carpet, Vinyl
- Foundation
- Slab
- Roof
- Architectural Shingle
- Exterior Finish
- Stone, Vinyl Siding
- Exterior Features
- Covered, Patio, Porch, Screened
- Utilities
- Municipal Sewer, Septic On Site
- Elementary School
- Dixon
- Middle School
- Dixon
- High School
- Dixon
Mortgage Calculator
Listing courtesy of Exp Realty -. Selling Office: First Source Realty, Llc.

Copyright 2024 NCRMLS. All rights reserved. North Carolina Regional Multiple Listing Service, (NCRMLS), provides content displayed here (“provided content”) on an “as is” basis and makes no representations or warranties regarding the provided content, including, but not limited to those of non-infringement, timeliness, accuracy, or completeness. Individuals and companies using information presented are responsible for verification and validation of information they utilize and present to their customers and clients. NCRMLS will not be liable for any damage or loss resulting from use of the provided content or the products available through Portals, IDX, VOW, and/or Syndication. Recipients of this information shall not resell, redistribute, reproduce, modify, or otherwise copy any portion thereof without the expressed written consent of NCRMLS.
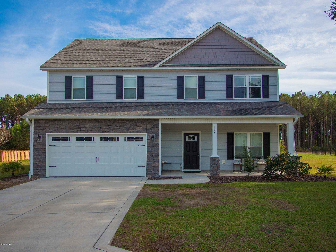
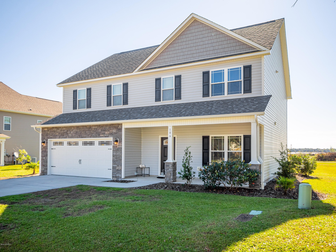
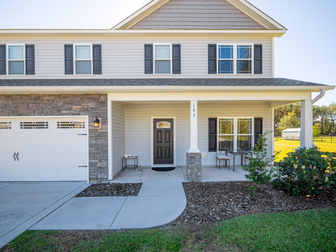
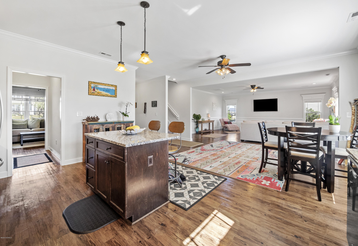
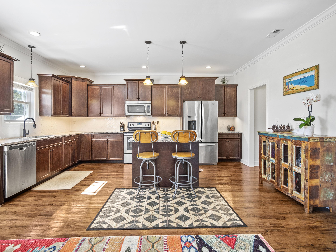
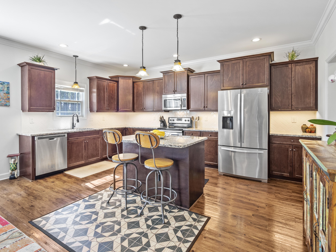
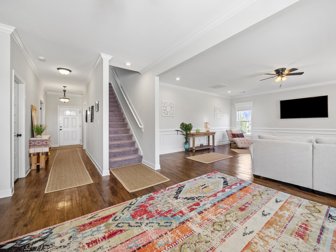
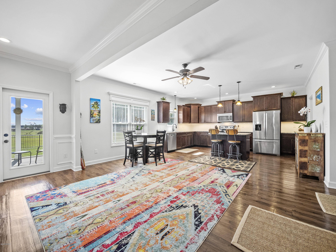
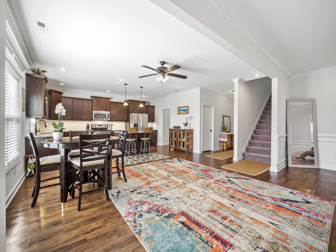
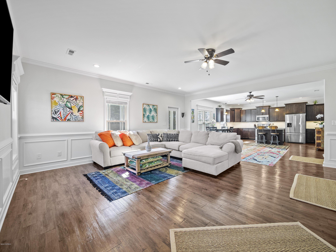
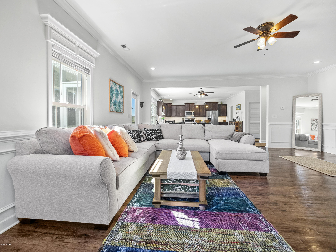
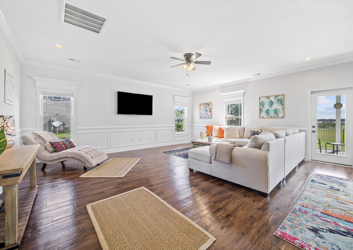
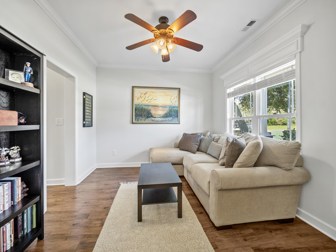
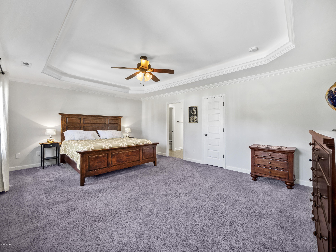
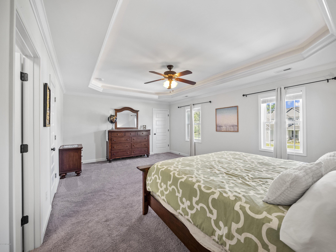
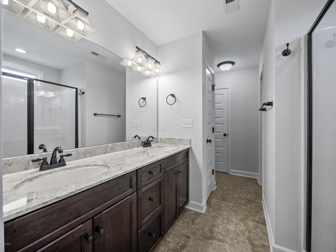
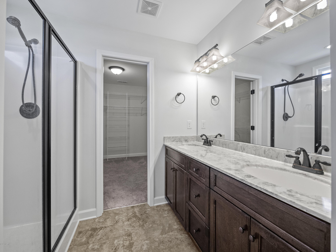
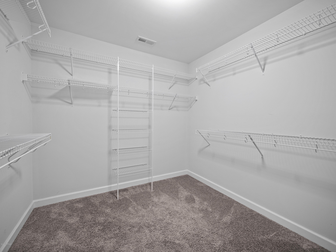
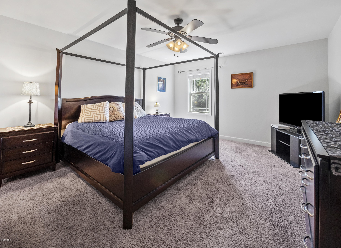
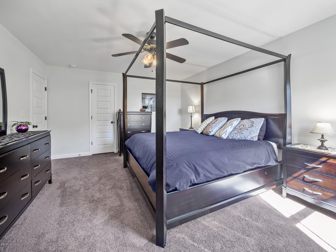
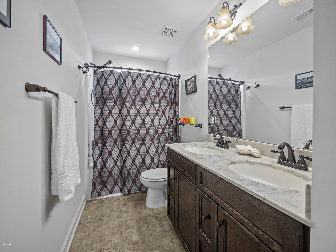
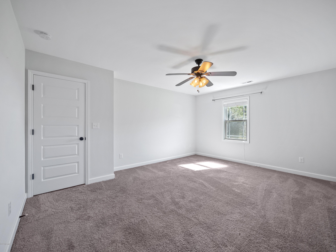
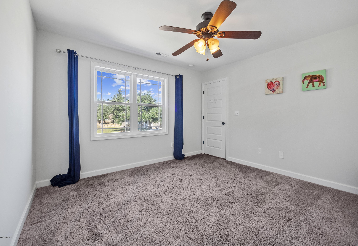
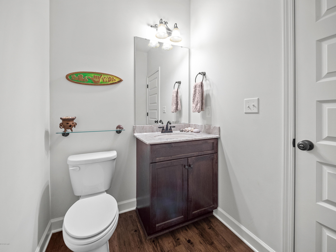
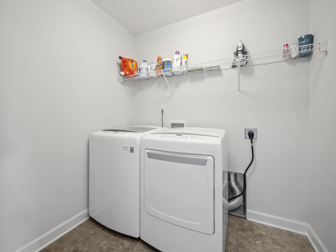
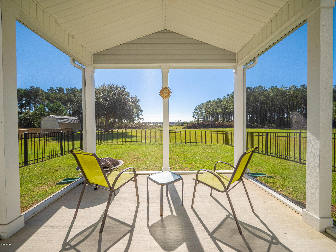
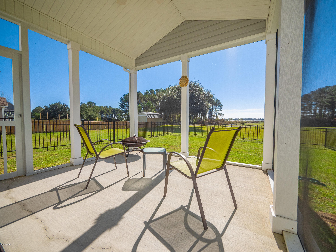
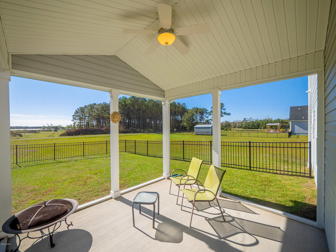
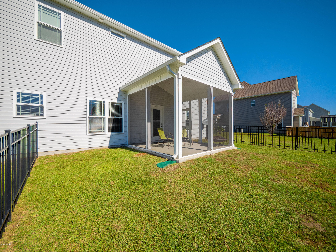
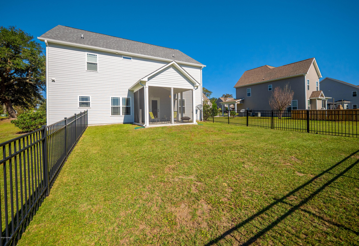
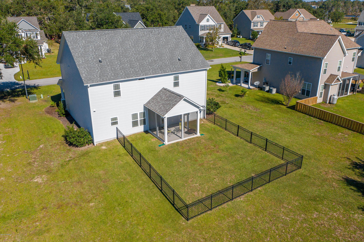
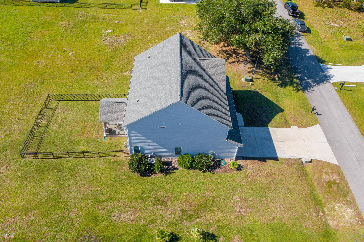
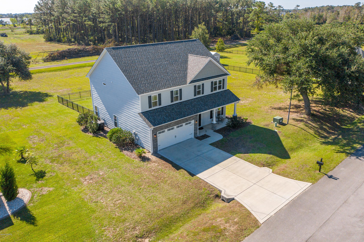
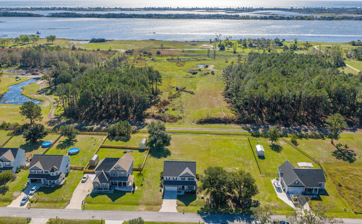
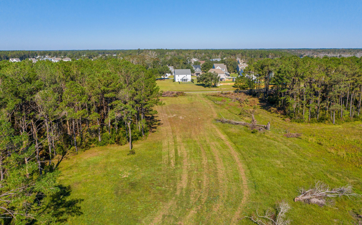
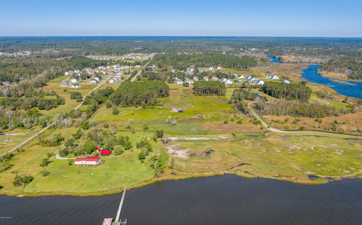
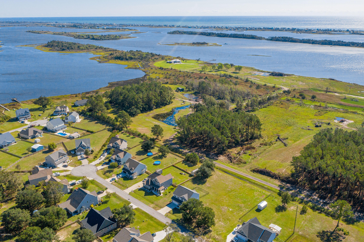
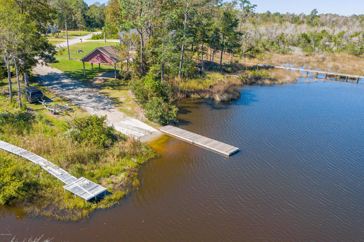
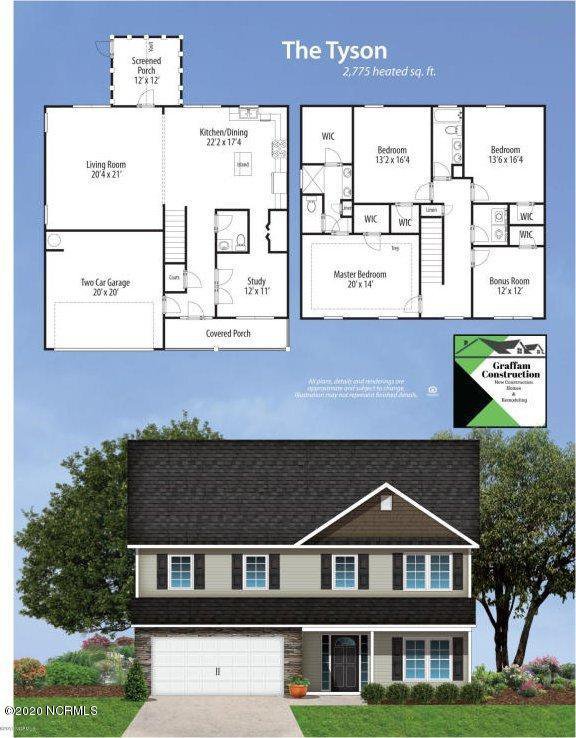
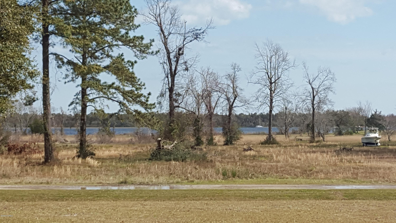
/u.realgeeks.media/boguebanksrealty/logo-footer2.png)