3202 Country Club Road, Morehead City, NC 28557
- $450,000
- 3
- BD
- 3
- BA
- 2,162
- SqFt
- Sold Price
- $450,000
- List Price
- $465,000
- Status
- CLOSED
- MLS#
- 100252528
- Closing Date
- May 19, 2021
- Days on Market
- 70
- Year Built
- 1970
- Levels
- Two
- Bedrooms
- 3
- Bathrooms
- 3
- Half-baths
- 1
- Full-baths
- 2
- Living Area
- 2,162
- Acres
- 1.07
- Neighborhood
- Not In Subdivision
- Stipulations
- None
Property Description
This lovely brick home located on a one-acre golf course homesite, has been professionally remodeled by a NC Licensed General Contractor, permitted and inspected, with every detail carefully considered. The first floor has a beautiful open floor plan featuring a living/dining area, kitchen completely updated with new cabinetry, granite countertops, and new stainless steel appliances. The kitchen flows into a cozy family room with a fireplace. This home offers a first-floor master bedroom suite and two additional bedrooms on the second floor with beautiful new tiled baths. All new LVT flooring throughout on the first floor, a half bath and laundry room off the kitchen, and a large garage. New HVAC 2020, roof and hot water heater in 2019, new windows and interior doors, freshly painted interior/exterior. New back deck off the den offers a peaceful, quiet setting with views of Morehead CCC 13th fairway and golf course. There are views of the Newport River beyond the golf course. Golfers will love the easy access to this premiere course with a year-round social calendar and a riverfront clubhouse. Centrally located in Morehead City and close to all the ''Crystal Coast'' of Carteret County has to offer; restaurants, shopping, schools, medical, beaches, and boating! NO HOA DUES, NO CITY TAXES, AND NO FLOOD INSURANCE REQUIRED. MAKE YOUR APPOINTMENT TODAY TO VIEW THIS SPECTACULAR HOME.
Additional Information
- Available Amenities
- No Amenities
- Appliances
- Dishwasher, Refrigerator, Stove/Oven - Electric, Water Softener
- Interior Features
- 1st Floor Master, Ceiling Fan(s), Gas Logs, Smoke Detectors, Solid Surface, Walk-in Shower, Walk-In Closet
- Cooling
- Central
- Heating
- Heat Pump
- Fireplaces
- 1
- Floors
- Carpet, LVT/LVP, Wood
- Foundation
- Crawl Space
- Roof
- Composition
- Exterior Finish
- Brick, Vinyl Siding
- Exterior Features
- Thermal Windows, Covered, Deck, Open, Porch, On Golf Course
- Lot Information
- On Golf Course
- Utilities
- Septic On Site, Well Water
- Elementary School
- Morehead City Primary
- Middle School
- Morehead City
- High School
- West Carteret
Mortgage Calculator
Listing courtesy of Exp Realty. Selling Office: Crystal Coast Realty & Home Services, Llc Jacksonville.

Copyright 2024 NCRMLS. All rights reserved. North Carolina Regional Multiple Listing Service, (NCRMLS), provides content displayed here (“provided content”) on an “as is” basis and makes no representations or warranties regarding the provided content, including, but not limited to those of non-infringement, timeliness, accuracy, or completeness. Individuals and companies using information presented are responsible for verification and validation of information they utilize and present to their customers and clients. NCRMLS will not be liable for any damage or loss resulting from use of the provided content or the products available through Portals, IDX, VOW, and/or Syndication. Recipients of this information shall not resell, redistribute, reproduce, modify, or otherwise copy any portion thereof without the expressed written consent of NCRMLS.
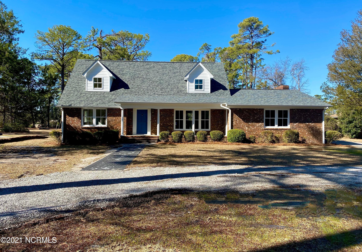
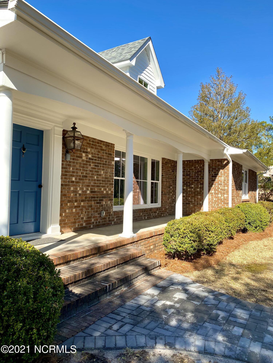
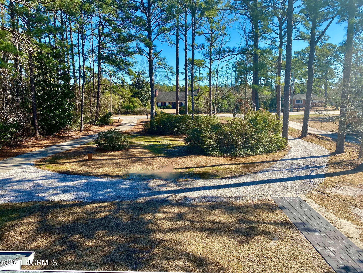
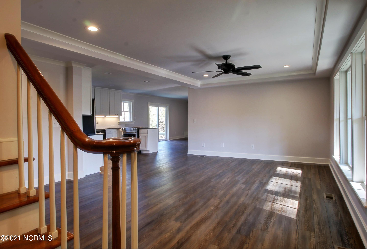
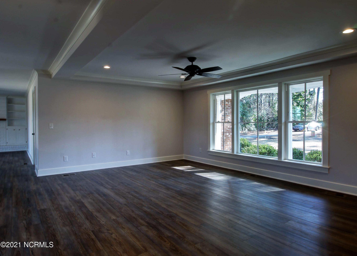
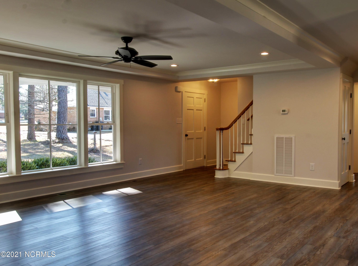
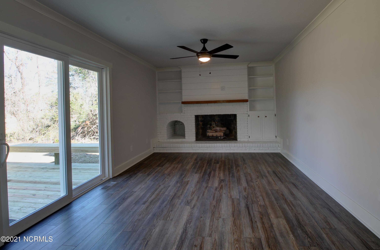
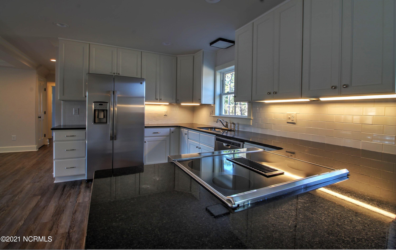
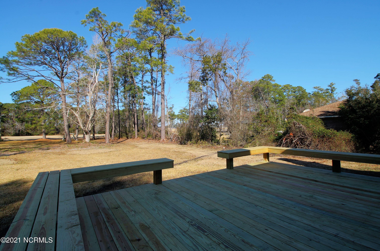
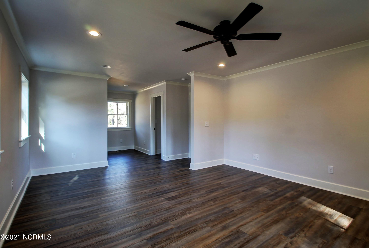
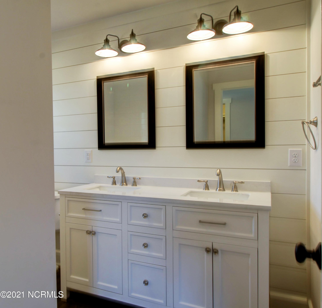
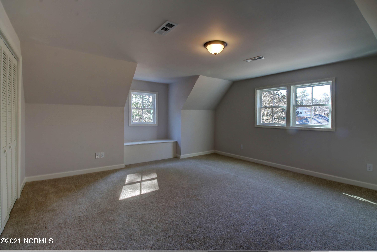
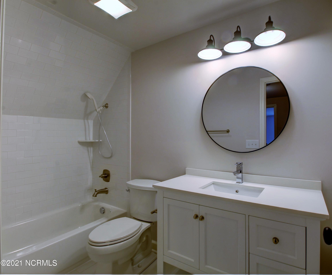
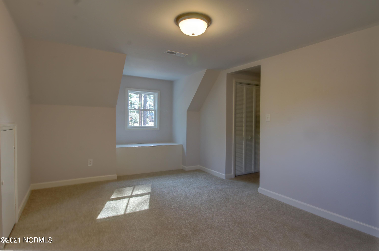
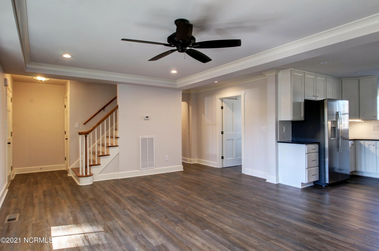
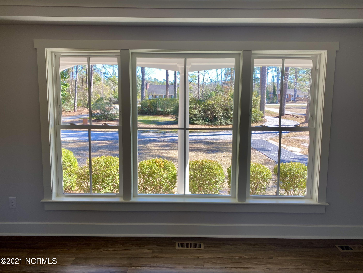
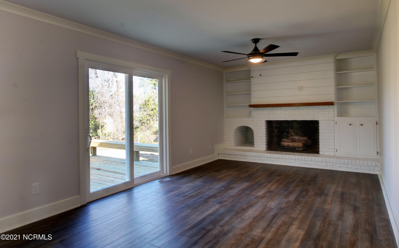
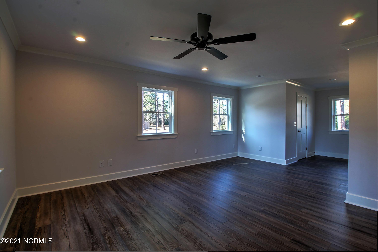
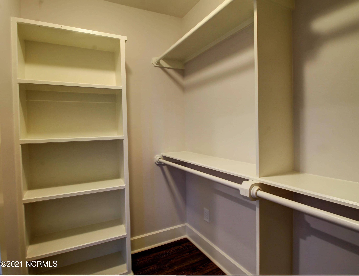
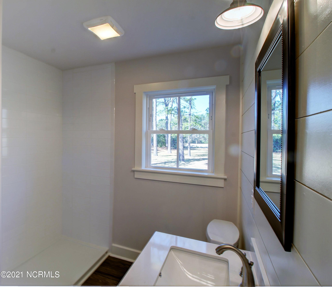
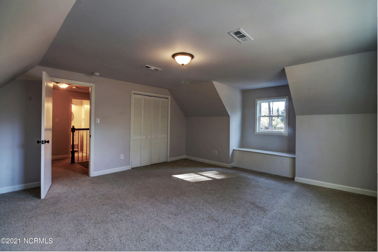
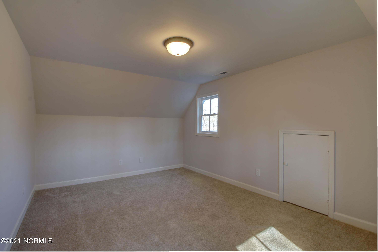
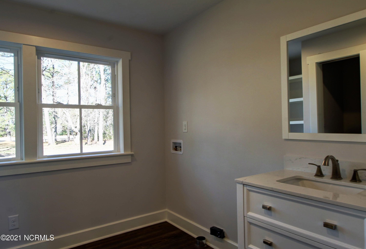
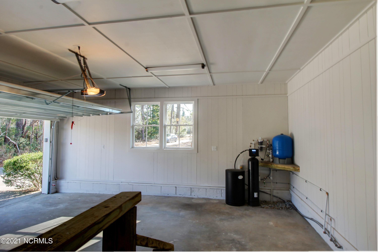
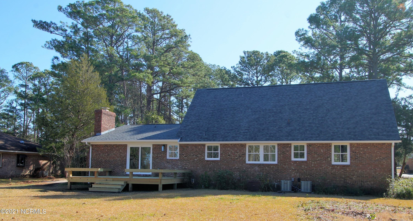
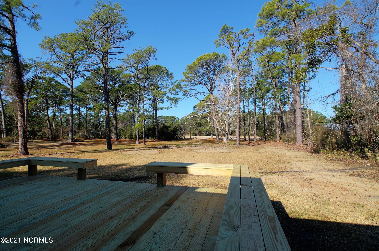
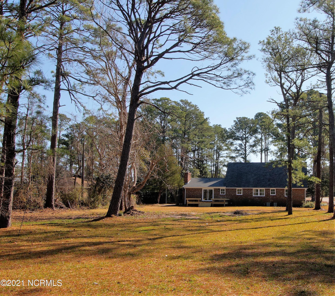
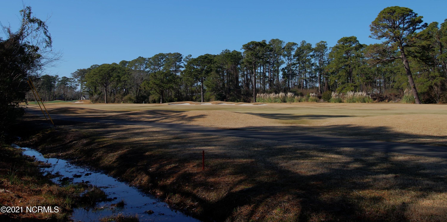
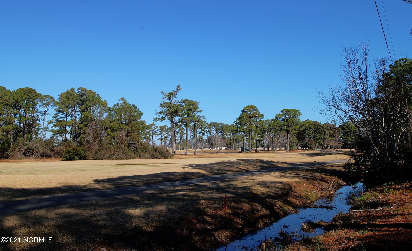
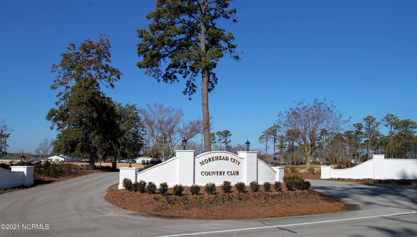
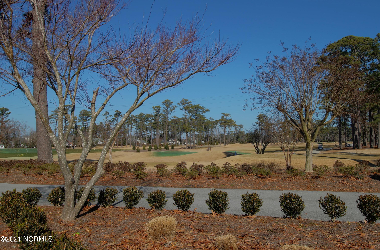
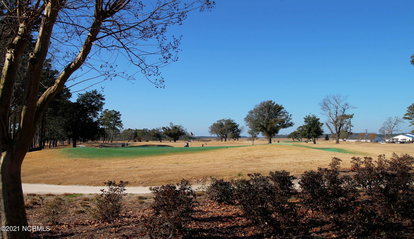
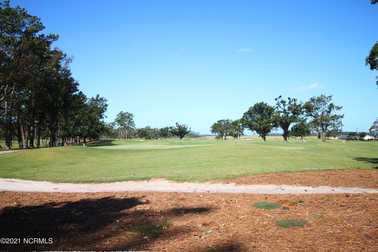
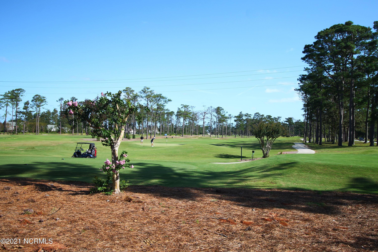
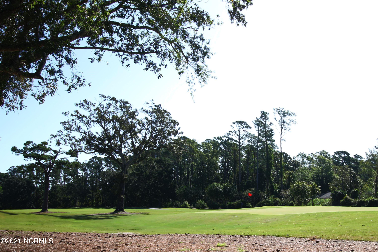
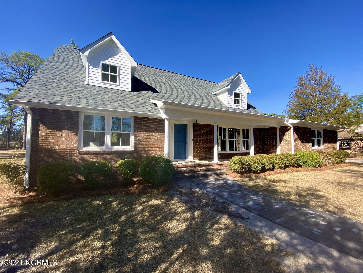
/u.realgeeks.media/boguebanksrealty/logo-footer2.png)