1200 Evans Street, Morehead City, NC 28557
- $585,000
- 3
- BD
- 3
- BA
- 1,763
- SqFt
- Sold Price
- $585,000
- List Price
- $595,000
- Status
- CLOSED
- MLS#
- 100252864
- Closing Date
- Apr 16, 2021
- Days on Market
- 27
- Year Built
- 2007
- Levels
- Two
- Bedrooms
- 3
- Bathrooms
- 3
- Full-baths
- 3
- Living Area
- 1,763
- Acres
- 0.11
- Neighborhood
- Not In Subdivision
- Stipulations
- None
Property Description
A perfect soundside retreat for family and friends to enjoy all that this Promise Land neighborhood has to offer. This custom built home by premier builder, Mark Hannula in 2007 has a 2 car garage added in 2015 along with a newly remodeled kitchen and bath and a tankless water heater. Wood floors throughout. The open living space features a gas fireplace and dining area with a disappearing dining table that tucks away in the gorgeous custom cabinetry. The first floor also offers an office/bedroom with a full bath. Upstairs are two nicely sized bedrooms with full baths. The master has two walk in closets with a tiled shower. Plenty of off street parking in addition to the garage which also boasts a partially finished FROG for endless storage. You will feel very comfortable knowing a whole house generator is available during storms. Outside features include a nice size front porch, nice landscaping with beautiful lighting and a fenced backyard. This sounside location offers water accesses just a couple of blocks away including a boat ramp with kayak storage at the end of 10th St, a picnic area at the end of 12th St and a sandy beach at the end of 13th St. Super easy walk or bike ride to the Downtown District for restaurants, shopping and watching the charter boats come in. Shevans Park is just down the street which has tennis courts, a picnic shelter and a splash water playground. You'll be 10 minutes from the ocean at Atlantic Beach and close to the hospital and schools.
Additional Information
- Taxes
- $2,140
- Available Amenities
- Boat Dock, Ramp, Sidewalk
- Interior Features
- 9Ft+ Ceilings, Blinds/Shades, Gas Logs, Solid Surface, Sprinkler System, Walk-in Shower, Walk-In Closet
- Cooling
- Central
- Heating
- Heat Pump
- Water Heater
- Tankless
- Fireplaces
- 1
- Floors
- Tile, Wood
- Foundation
- Crawl Space
- Roof
- Metal
- Exterior Finish
- Fiber Cement
- Exterior Features
- Thermal Doors, Thermal Windows, Waterfront Comm, Covered, Deck, Porch, Corner Lot
- Lot Information
- Corner Lot
- Utilities
- Municipal Sewer, Municipal Water
- Lot Water Features
- Waterfront Comm
- Elementary School
- Morehead City Primary
- Middle School
- Morehead City
- High School
- West Carteret
Mortgage Calculator
Listing courtesy of Keller Williams Crystal Coast. Selling Office: A Non Member.

Copyright 2024 NCRMLS. All rights reserved. North Carolina Regional Multiple Listing Service, (NCRMLS), provides content displayed here (“provided content”) on an “as is” basis and makes no representations or warranties regarding the provided content, including, but not limited to those of non-infringement, timeliness, accuracy, or completeness. Individuals and companies using information presented are responsible for verification and validation of information they utilize and present to their customers and clients. NCRMLS will not be liable for any damage or loss resulting from use of the provided content or the products available through Portals, IDX, VOW, and/or Syndication. Recipients of this information shall not resell, redistribute, reproduce, modify, or otherwise copy any portion thereof without the expressed written consent of NCRMLS.
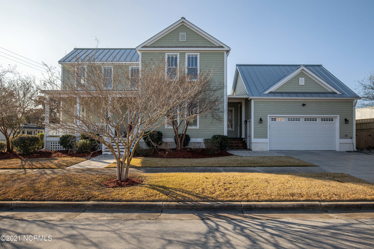
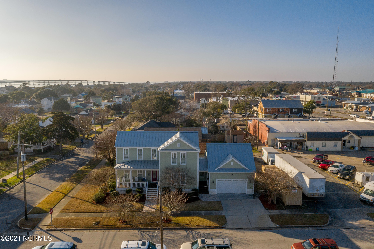
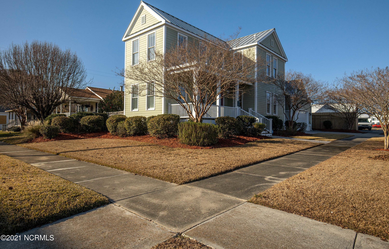
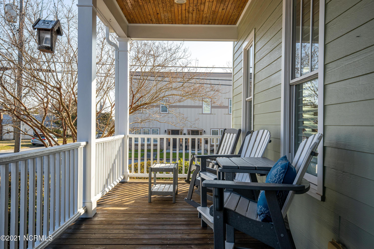
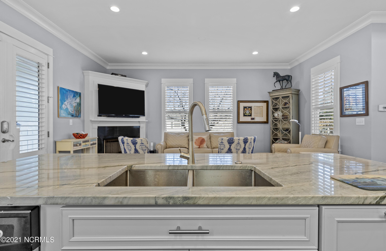
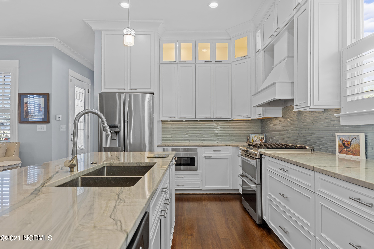
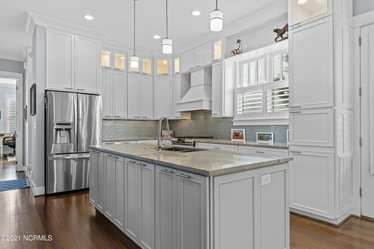
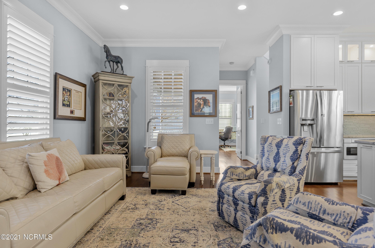
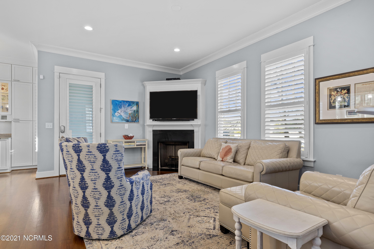
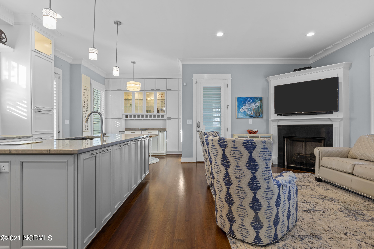
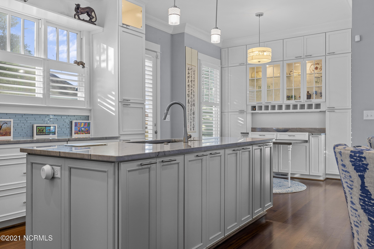
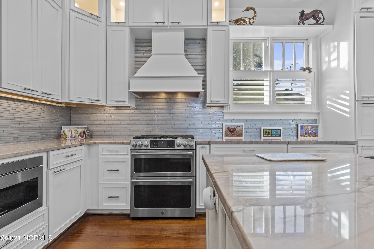
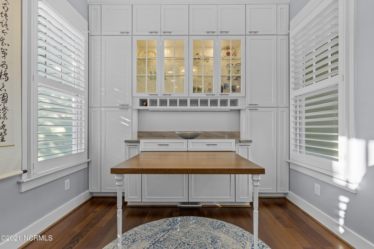
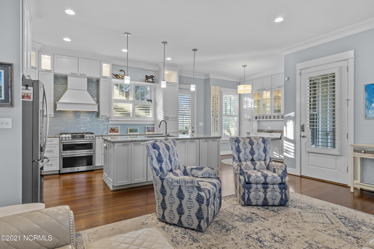
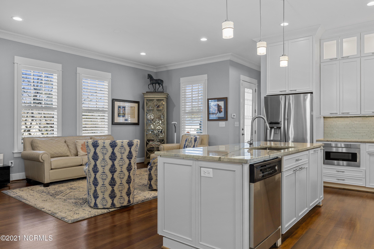
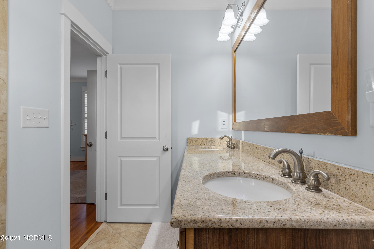
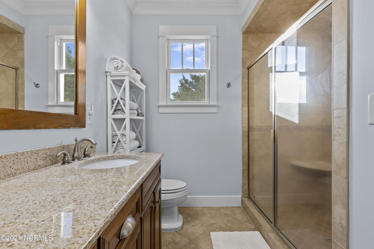
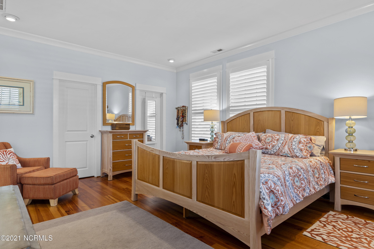
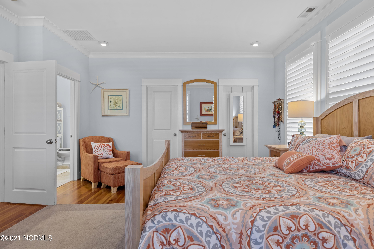
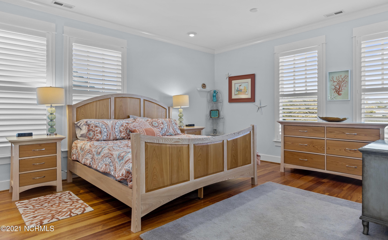
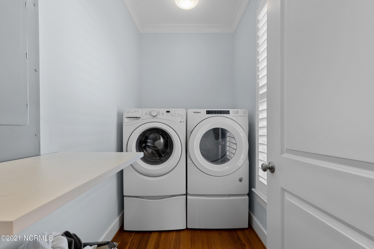
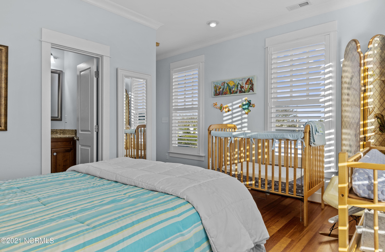
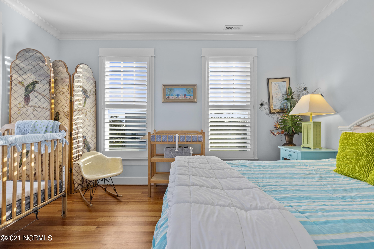
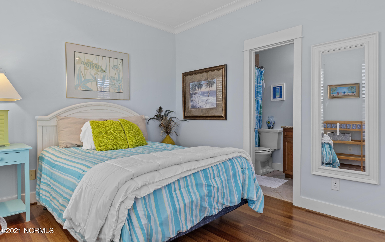
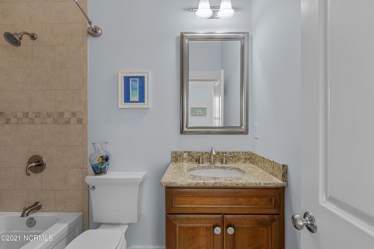
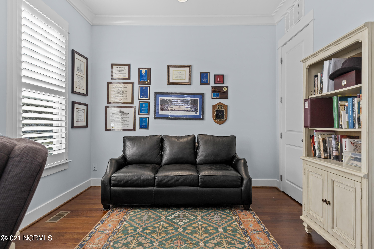
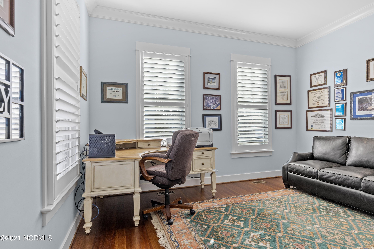
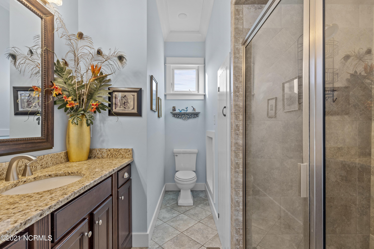
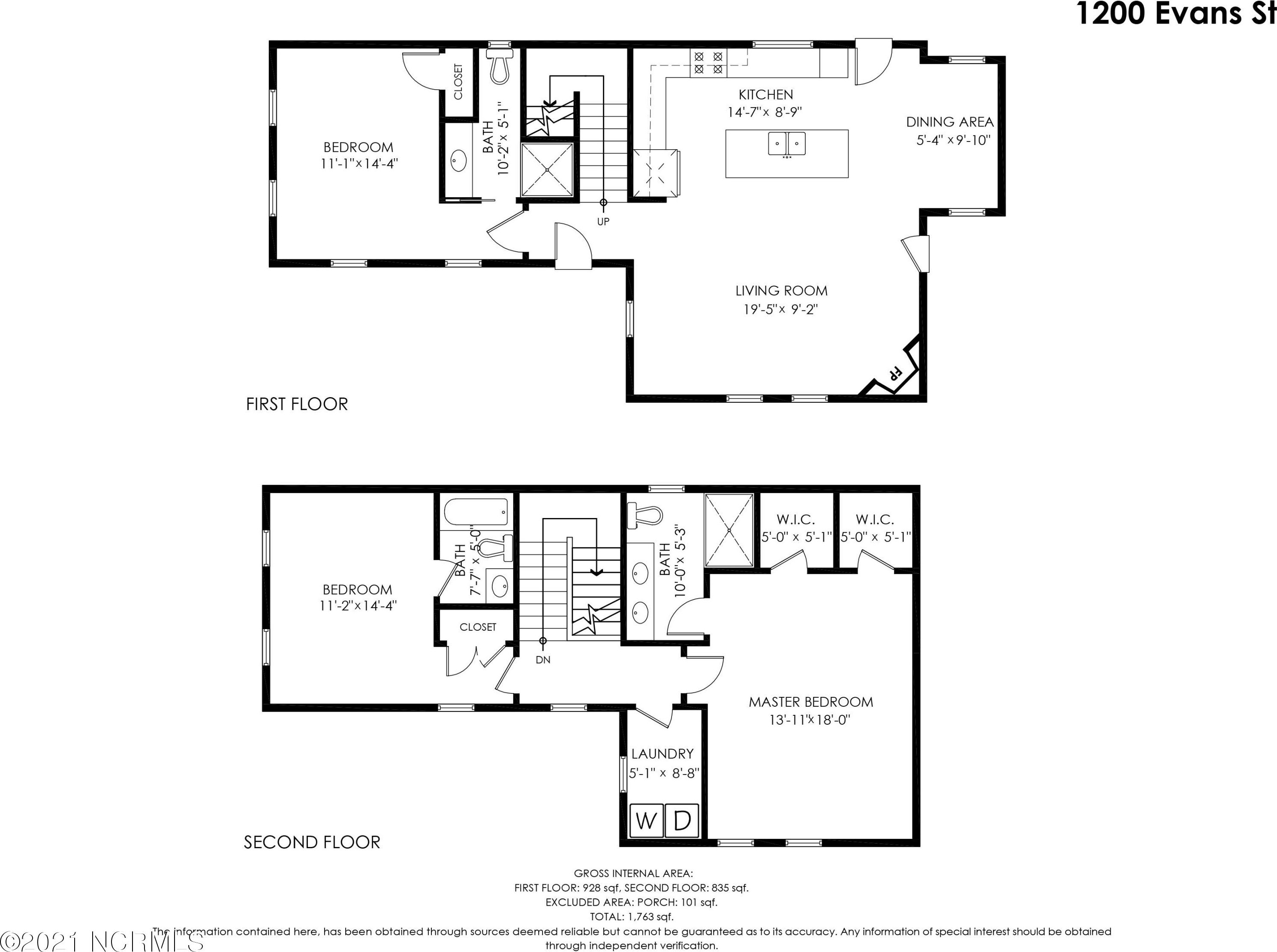
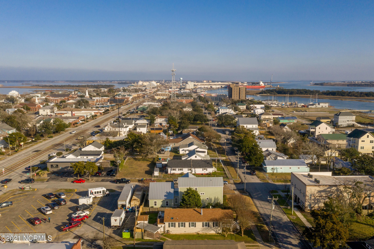
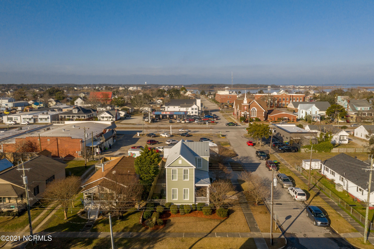
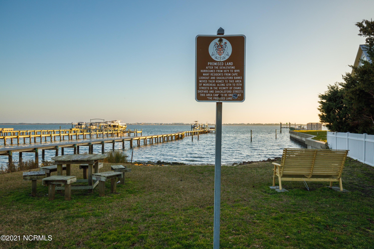
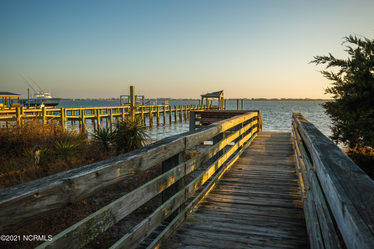
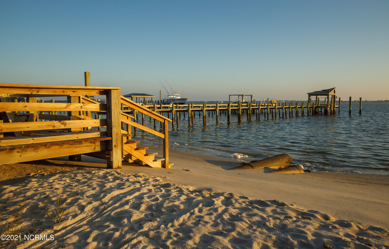
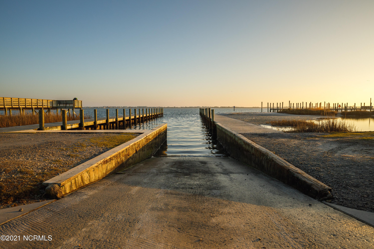
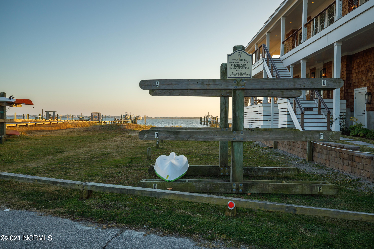
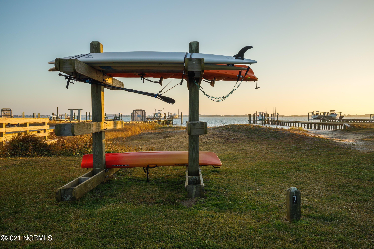
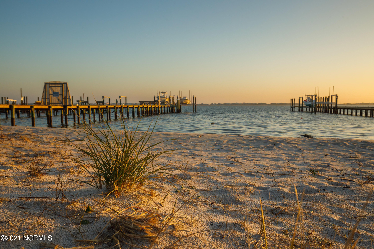
/u.realgeeks.media/boguebanksrealty/logo-footer2.png)