4425 Arendell Street Unit #102 + 55' Slip, Morehead City, NC 28557
- $332,000
- 3
- BD
- 3
- BA
- 1,575
- SqFt
- Sold Price
- $332,000
- List Price
- $349,900
- Status
- CLOSED
- MLS#
- 100253096
- Closing Date
- Mar 12, 2021
- Days on Market
- 15
- Year Built
- 2005
- Levels
- 1st Floor Unit, Interior
- Bedrooms
- 3
- Bathrooms
- 3
- Full-baths
- 3
- Living Area
- 1,575
- Neighborhood/Complex
- Harborside Club At 70w
- Unit Number
- 102 + 55' Slip
- Stipulations
- None
Property Description
Unit 102 HarborSide Club at 70 West conveys with a 55' unrestricted Boat Slip (#6) in the private and protected marina -- the boat slip size is dependent upon draught and beam of the boat and unrestricted means that it is not required that the owner of the boat slip also be an owner of a condominium increasing the flexibility and marketability of the boat slip. HarborSide Club is a luxury condominium project that is convenient to shopping, restaurants, schools, hospital and employment facilities. This unit is freshly painted and offers new carpeting in the bedrooms. The floorplan features: a spacious great room area with a wet-bar, dining space; custom kitchen with solid surface counters and breakfast bar area; master suite with a large private bath and walk-in closet; 2 guest bedrooms and 2 guest baths. HarborSide Club has exceptional amenities: secured gated community, 2 high-speed elevators, large swimming pool and a covered outdoor grilling area, Owners' lounge with a full kitchen, ground level storage locker for each unit, fitness room and sauna. This delightful unit is move in ready for a new buyer to enjoy today!Based on information provided by the HOA the exterior finish is: concrete and EIFS.
Additional Information
- HOA (annual)
- $8,340
- Available Amenities
- Boat Dock, Boat Slip - Not Assigned, Cable, Community Pool, Fitness Center, Flood Insurance, Gated, Maint - Comm Areas, Maint - Grounds, Maint - Roads, Maintenance Structure, Management, Marina, Pest Control, Picnic Area, Roof, Security, Sewer, Storage, Street Lights, Taxes, Trash, Water
- Appliances
- Dishwasher, Disposal, Dryer, Microwave - Built-In, Refrigerator, Stove/Oven - Electric, Washer
- Interior Features
- Blinds/Shades, Ceiling - Trey, Ceiling Fan(s), Pantry, Solid Surface, Walk-In Closet, Wet Bar
- Cooling
- Central
- Heating
- Heat Pump
- Floors
- Carpet, Tile
- Foundation
- Pilings, Slab
- Roof
- See Remarks
- Exterior Finish
- See Remarks, Synthetic Stucco
- Exterior Features
- Gas Grill, Security Lighting, Bulkhead, Deeded Water Access, Deeded Water Rights, Deeded Waterfront, Sound Side, Water Access Comm, Waterfront Comm, Gazebo, Balcony, Covered, Open
- Waterfront
- Yes
- Utilities
- Municipal Sewer, Municipal Water
- Lot Water Features
- Bulkhead, Deeded Water Access, Deeded Water Rights, Deeded Waterfront, Sound Side, Water Access Comm, Waterfront Comm
- Garage Description
- Open parking
- Elementary School
- Morehead City Primary
- Middle School
- Morehead City
- High School
- West Carteret
Mortgage Calculator
Listing courtesy of Keller Williams Crystal Coast. Selling Office: Eddy Myers Real Estate.

Copyright 2024 NCRMLS. All rights reserved. North Carolina Regional Multiple Listing Service, (NCRMLS), provides content displayed here (“provided content”) on an “as is” basis and makes no representations or warranties regarding the provided content, including, but not limited to those of non-infringement, timeliness, accuracy, or completeness. Individuals and companies using information presented are responsible for verification and validation of information they utilize and present to their customers and clients. NCRMLS will not be liable for any damage or loss resulting from use of the provided content or the products available through Portals, IDX, VOW, and/or Syndication. Recipients of this information shall not resell, redistribute, reproduce, modify, or otherwise copy any portion thereof without the expressed written consent of NCRMLS.
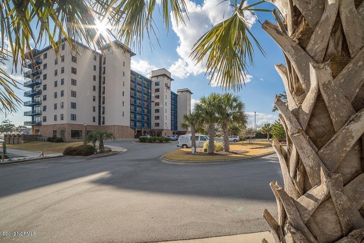
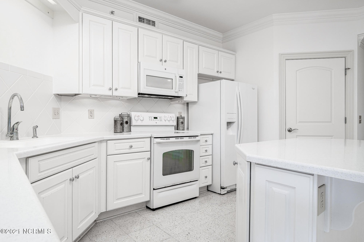
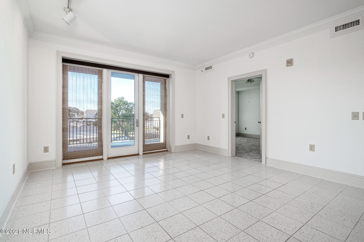
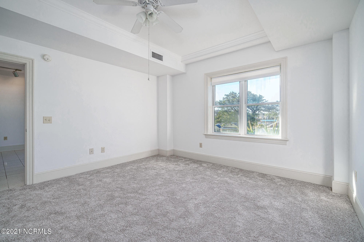
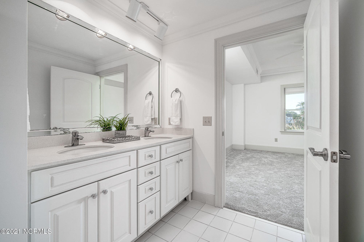
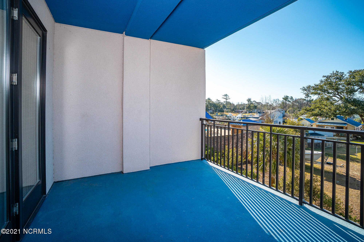
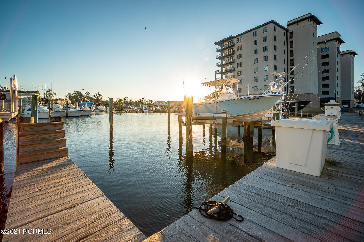
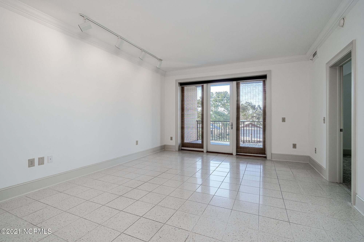
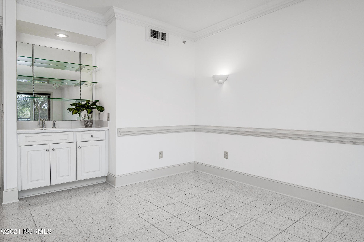
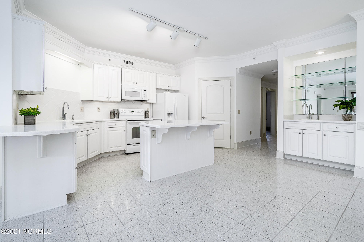
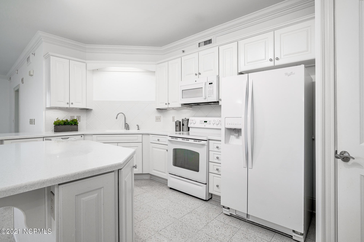
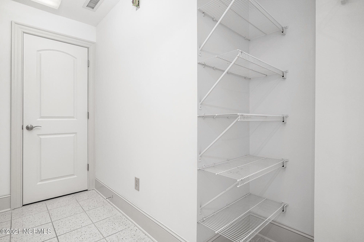
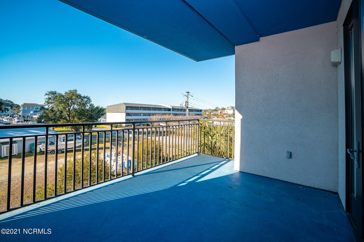
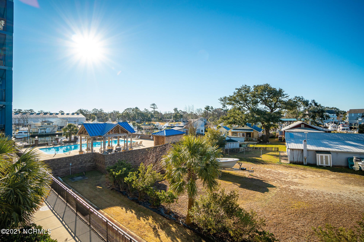
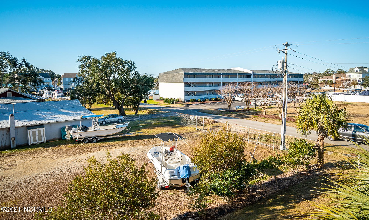
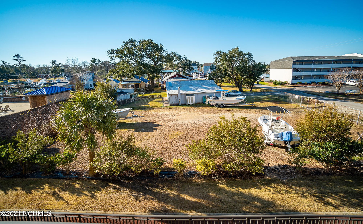
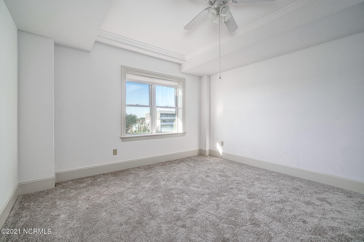
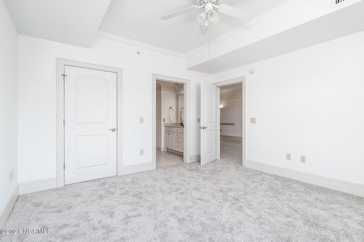
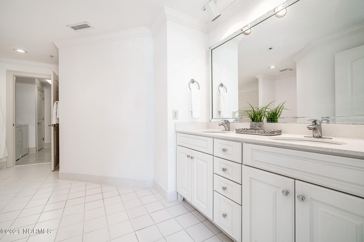
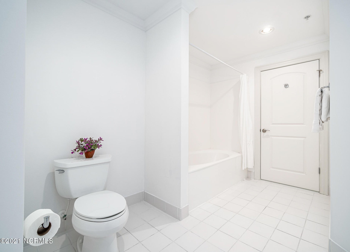
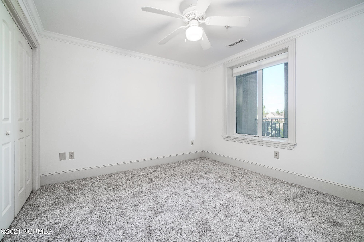
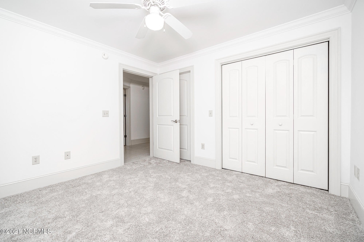
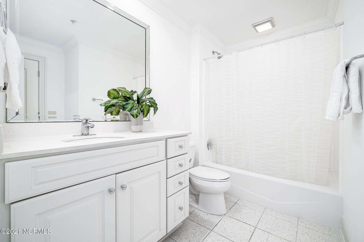
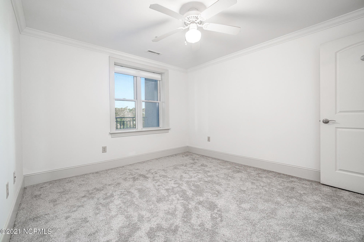
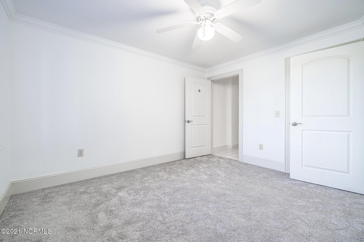
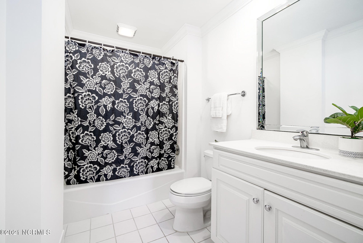
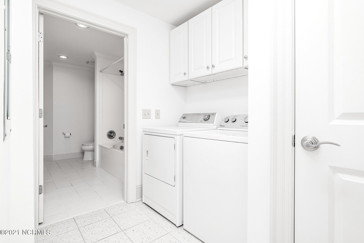
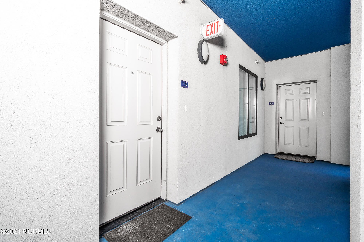
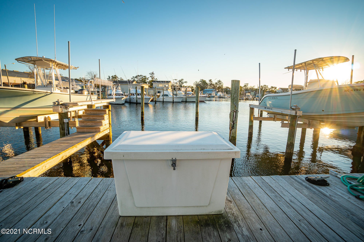
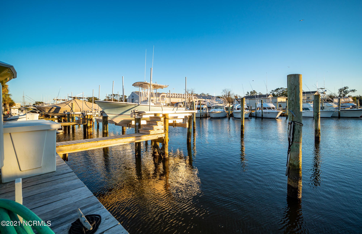
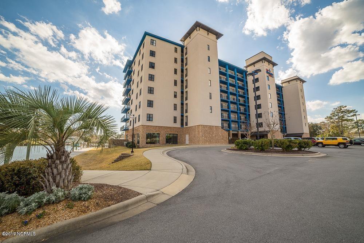
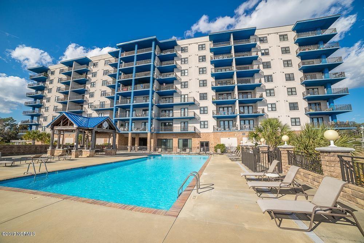
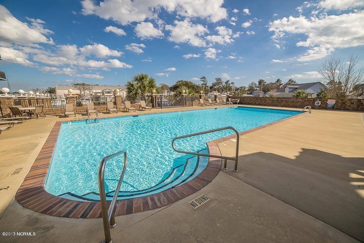
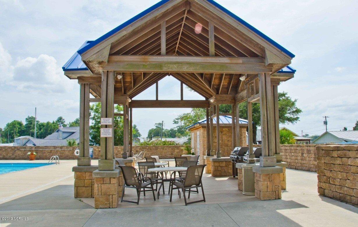
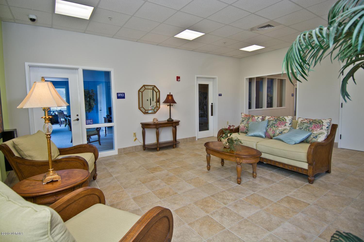
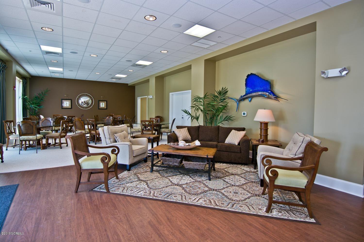
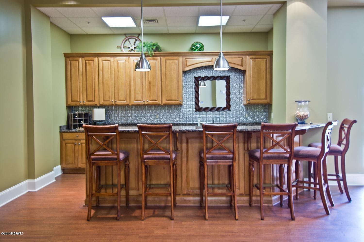
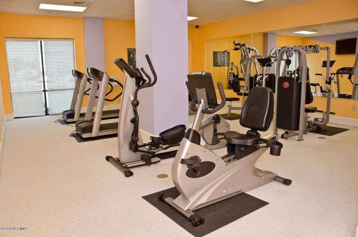
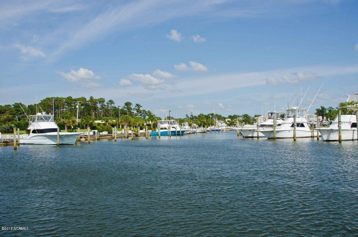
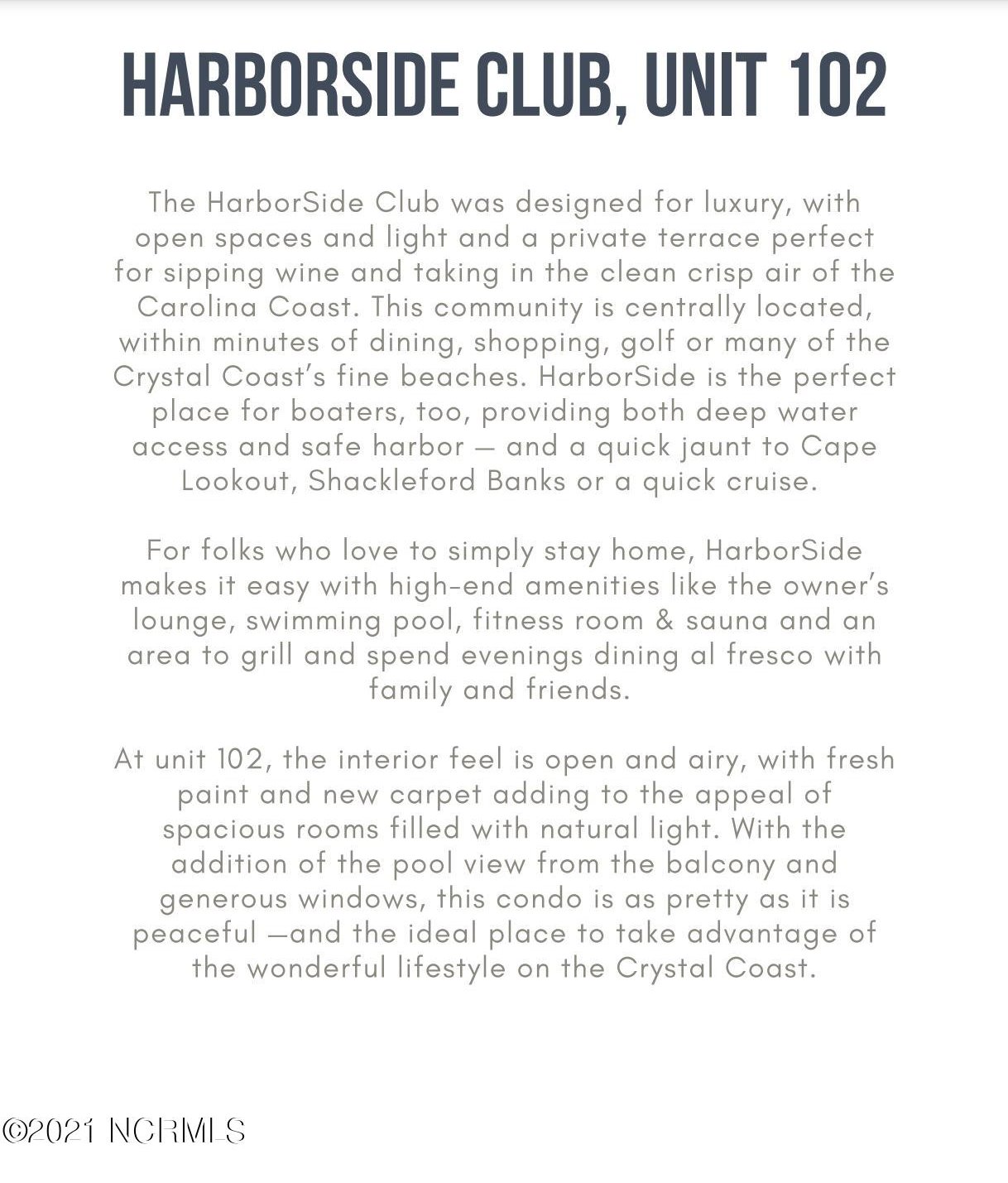
/u.realgeeks.media/boguebanksrealty/logo-footer2.png)