210 Bridge Pointe Drive, New Bern, NC 28562
- $1,100,000
- 4
- BD
- 5
- BA
- 5,454
- SqFt
- Sold Price
- $1,100,000
- List Price
- $1,150,000
- Status
- CLOSED
- MLS#
- 100253634
- Closing Date
- Jul 23, 2021
- Days on Market
- 110
- Year Built
- 2005
- Levels
- Two
- Bedrooms
- 4
- Bathrooms
- 5
- Half-baths
- 1
- Full-baths
- 4
- Living Area
- 5,454
- Acres
- 0.71
- Neighborhood
- Bridge Pointe
- Stipulations
- None
Property Description
Enjoy waterfront living at its finest in this beautiful home with unobstructed views of the Trent River. Style, grandeur, classic charm and elegance are only a few of the words to describe this custom built home, located on a cul-de-sac in the highly desirable neighborhood of Bridge Pointe Harbour. A large wrap around porch invites you to explore this enchanting beauty. As you enter the grand foyer, you immediately notice the rich hickory floors that flow throughout the home. First floor has 10 foot high ceilings and includes a music room, a formal dining room with custom trim and extensive moldings and a remarkable family room with built-ins, fireplace and French doors that lead to the back covered porch. The spacious kitchen has a large island, granite counter tops, custom cabinetry with a wealth of storage space, upgraded Thermador gas cook top and Wolf oven, large walk-in pantry, and a spacious dining area all with a gorgeous Trent River view. This kitchen will please every Chef and friends will love gathering around the massive maple butcher block island. Also downstairs is a secluded and very private guest/2nd owners' suite with french doors that lead to the river front covered porch with a beautiful bath and walk-in tile shower. Up the grand staircase is the primary owners' suite that will not disappoint with its expansive views of the river and preserved wetlands. Located in the private suite is a sitting area, walk-in closest with built-in, dressing area, and luxurious spa bathroom with classic free standing tub, a large walk-in steam tiled shower, two vanities, and a linen closet. Off of the bathroom is the Home Gym. Also on the second floor is the home office with another spectacular view of the river and evening sunsets. In addition, there are two more designated, unique spacious bedrooms with private bathrooms. A fifth room could be another bedroom, office, game room or art studio.Additional staircase leads to the floored attic with plenty of storage. Additional features of this unique home includes a private dock and boat lift, laundry rooms both up and downstairs, a large mud room, a commercial built-in grill on the back porch. Surround sound in the living room, kitchen, back porch and master suite. Premier Anderson windows, 3/8 inch sheet rock throughout the house, and upgraded doors throughout. Has two Rinnai endless hot water heaters, dual commercial heat pumps, and a central vacuum system. The garage has some wall tool organizers and the crawlspace is sealed with AC and heat. The neighborhood also has a convenient boat launch ramp right down the street. This house has so many desired and well-thought out features in addition to being on prime riverfront property. Call listing agent for a private showing.
Additional Information
- Taxes
- $5,285
- HOA (annual)
- $1,350
- Available Amenities
- Boat Dock, Maint - Comm Areas, Maint - Roads, Master Insure, Ramp
- Appliances
- Central Vac, Convection Oven, Cooktop - Gas, Dishwasher, Disposal, Refrigerator, See Remarks, Vent Hood
- Interior Features
- 1st Floor Master, 9Ft+ Ceilings, Blinds/Shades, Ceiling Fan(s), Foyer, Gas Logs, Mud Room, Pantry, Smoke Detectors, Solid Surface, Walk-in Shower, Walk-In Closet
- Cooling
- Central, Zoned
- Heating
- Forced Air, Heat Pump
- Water Heater
- Propane, Tankless
- Fireplaces
- 1
- Floors
- Tile, Wood
- Foundation
- Crawl Space
- Roof
- Architectural Shingle
- Exterior Finish
- Brick
- Exterior Features
- Gas Grill, Shutters - Functional, Boat Dock, Boat Lift, Boat Ramp, Boat Slip, Bulkhead, Sailboat Accessible, Water Access Comm, Water Depth 4+, Waterfront Comm, Covered, Open, Porch, Cul-de-Sac Lot
- Lot Information
- Cul-de-Sac Lot
- Waterfront
- Yes
- Utilities
- Municipal Water, Septic On Site
- Lot Water Features
- Boat Dock, Boat Lift, Boat Ramp, Boat Slip, Bulkhead, Sailboat Accessible, Water Access Comm, Water Depth 4+, Waterfront Comm
- Elementary School
- Brinson
- Middle School
- Grover C.Fields
- High School
- New Bern
Mortgage Calculator
Listing courtesy of Keller Williams Realty. Selling Office: Century 21 Zaytoun Raines.

Copyright 2024 NCRMLS. All rights reserved. North Carolina Regional Multiple Listing Service, (NCRMLS), provides content displayed here (“provided content”) on an “as is” basis and makes no representations or warranties regarding the provided content, including, but not limited to those of non-infringement, timeliness, accuracy, or completeness. Individuals and companies using information presented are responsible for verification and validation of information they utilize and present to their customers and clients. NCRMLS will not be liable for any damage or loss resulting from use of the provided content or the products available through Portals, IDX, VOW, and/or Syndication. Recipients of this information shall not resell, redistribute, reproduce, modify, or otherwise copy any portion thereof without the expressed written consent of NCRMLS.
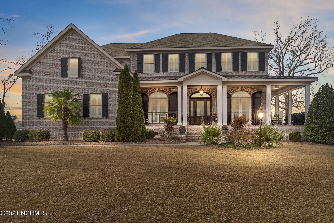
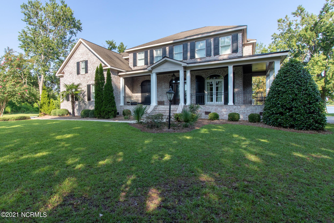
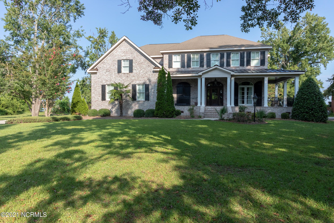
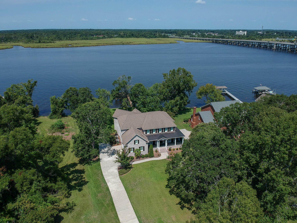
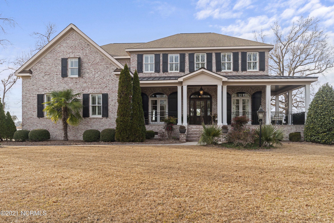
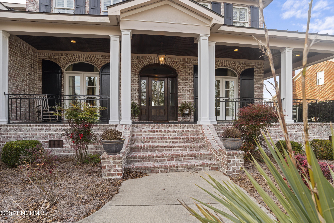
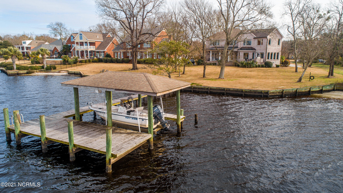
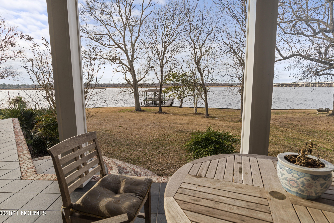
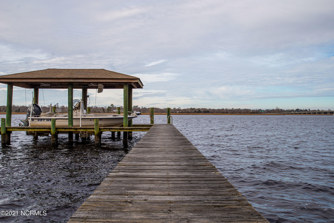
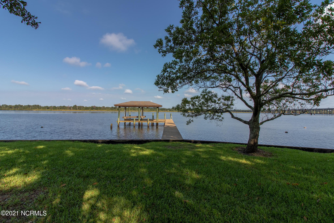
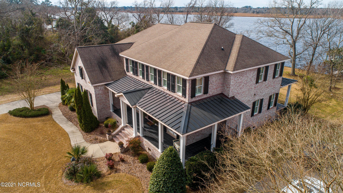
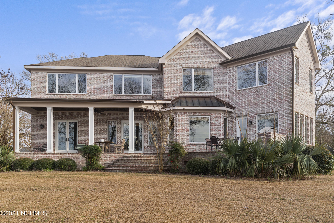
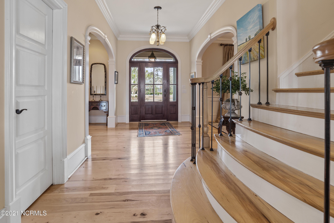
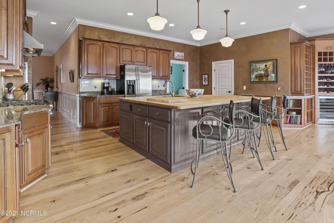
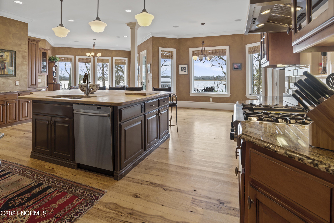
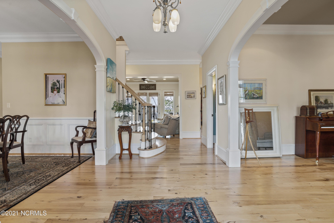
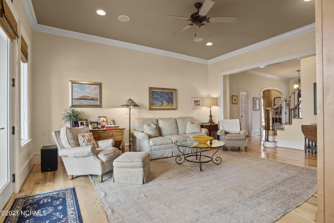
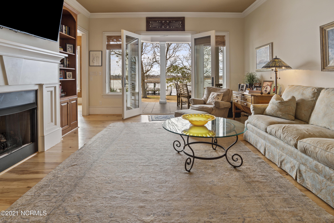
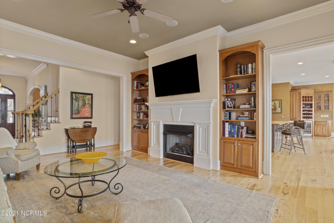
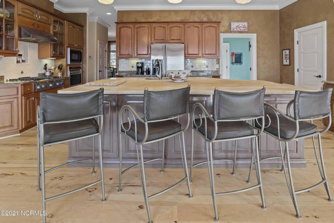
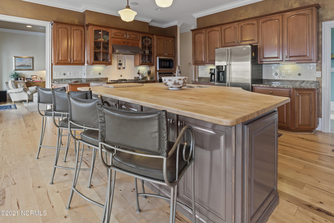
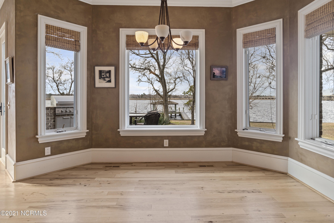
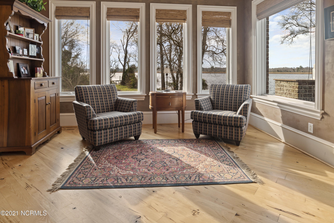
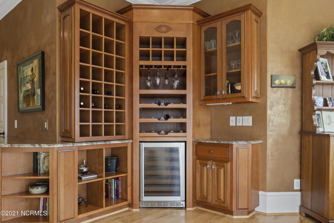
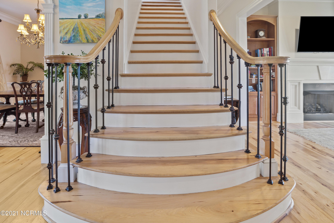
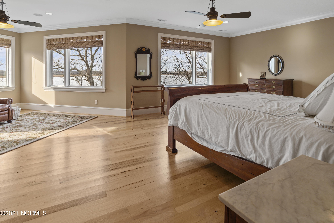
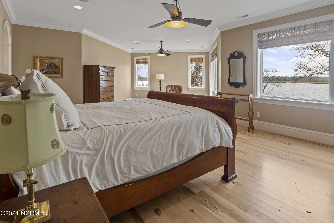
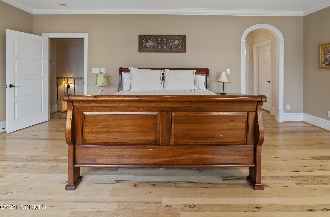
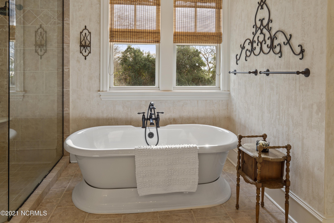
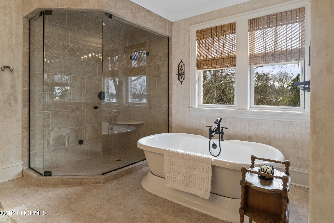
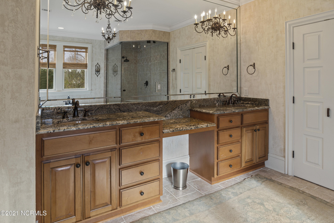
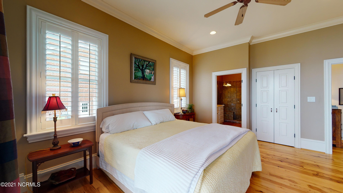
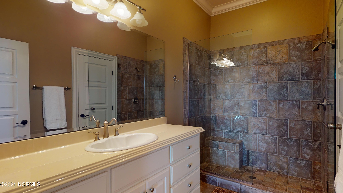
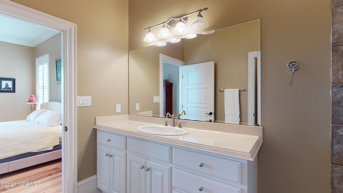
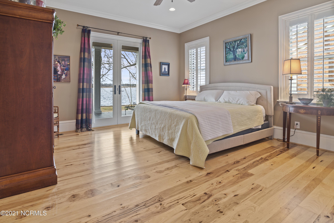
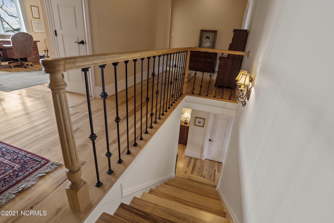
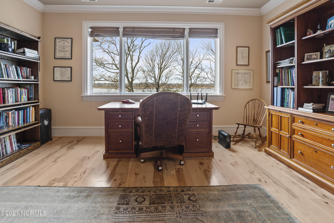
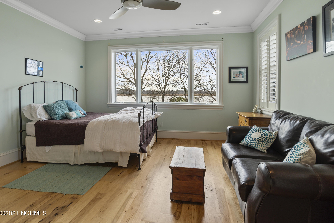
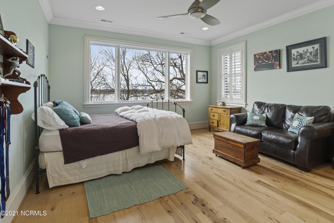
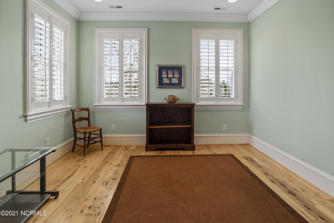
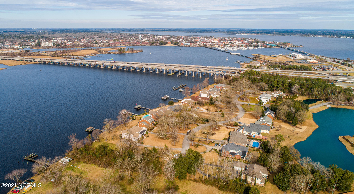
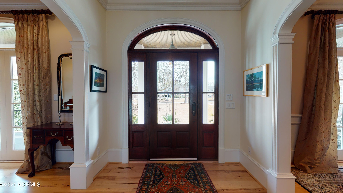
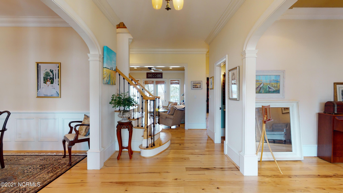
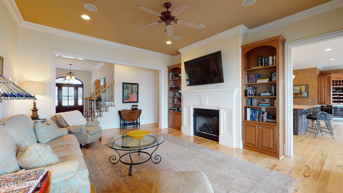
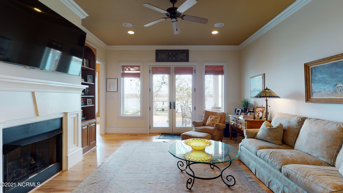
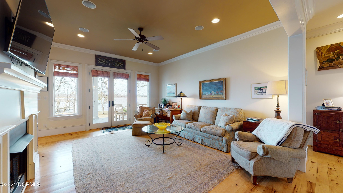
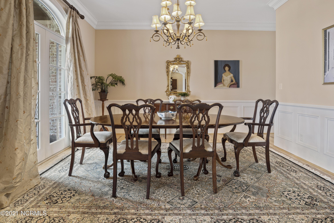
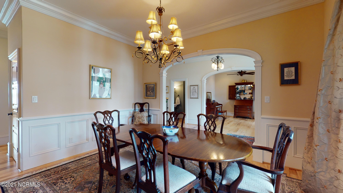
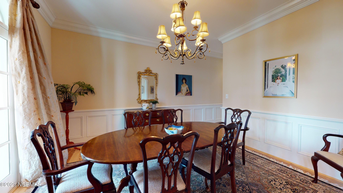
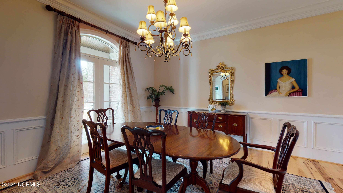
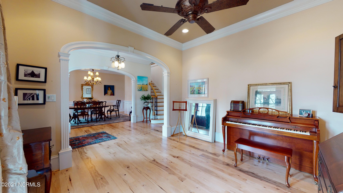
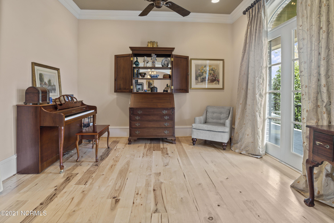
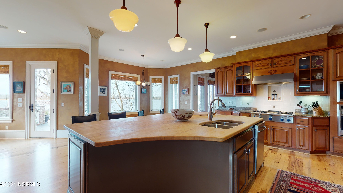
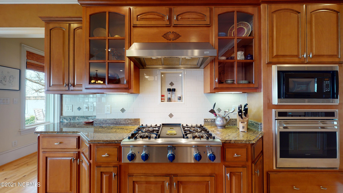
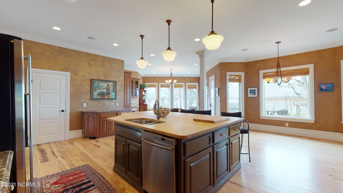
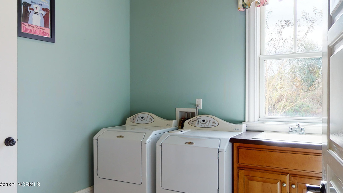
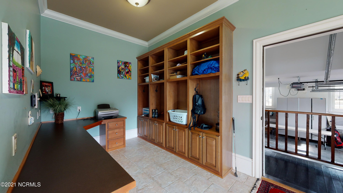
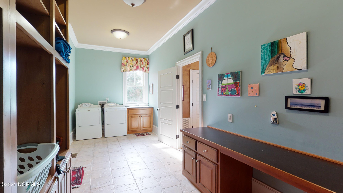
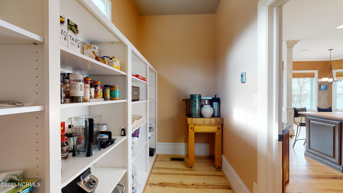
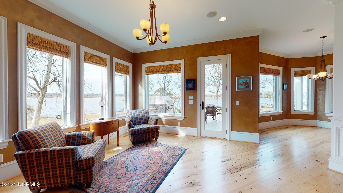
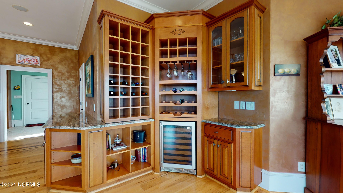
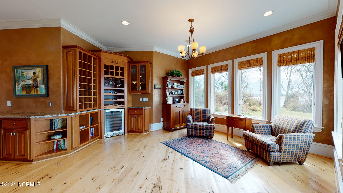
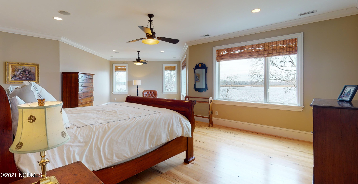
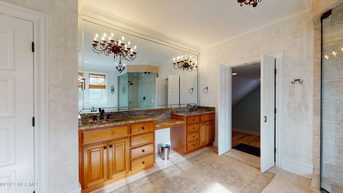
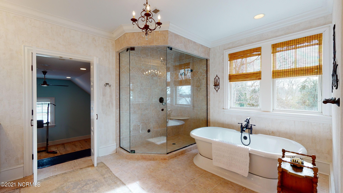
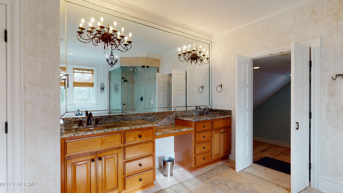
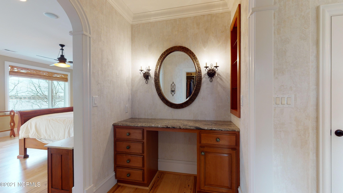
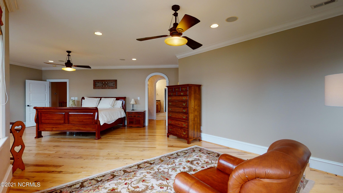
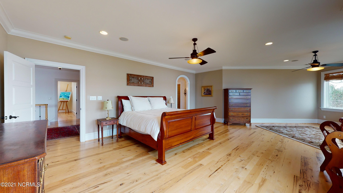
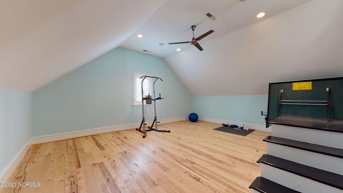
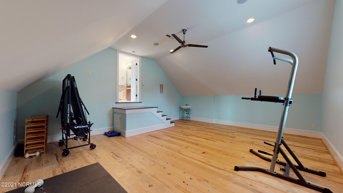
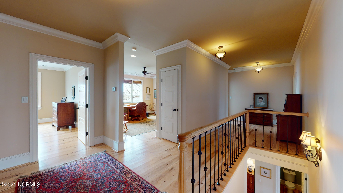
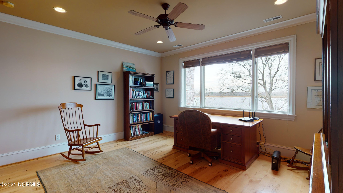
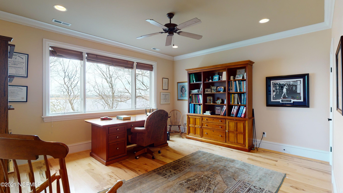
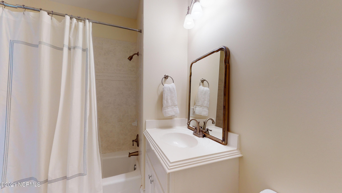
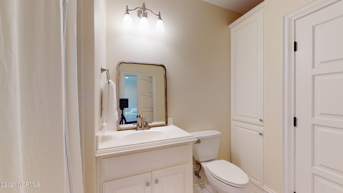
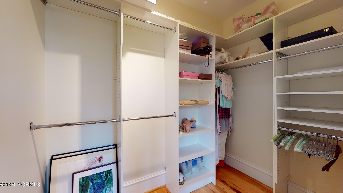

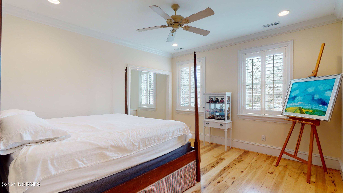
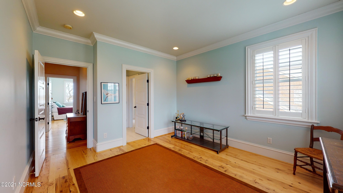
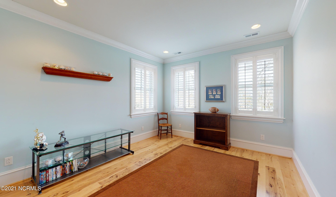
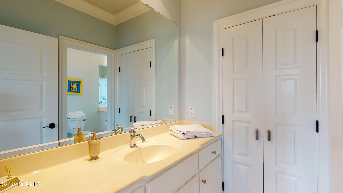
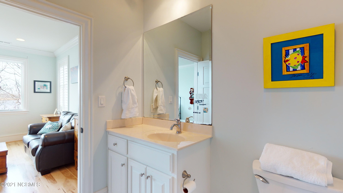
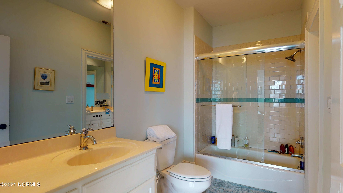
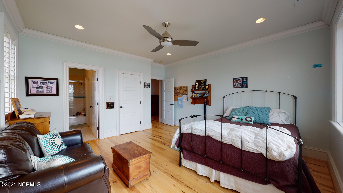
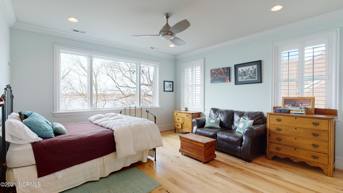
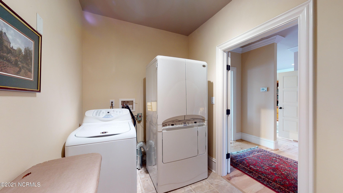
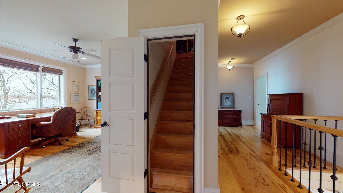
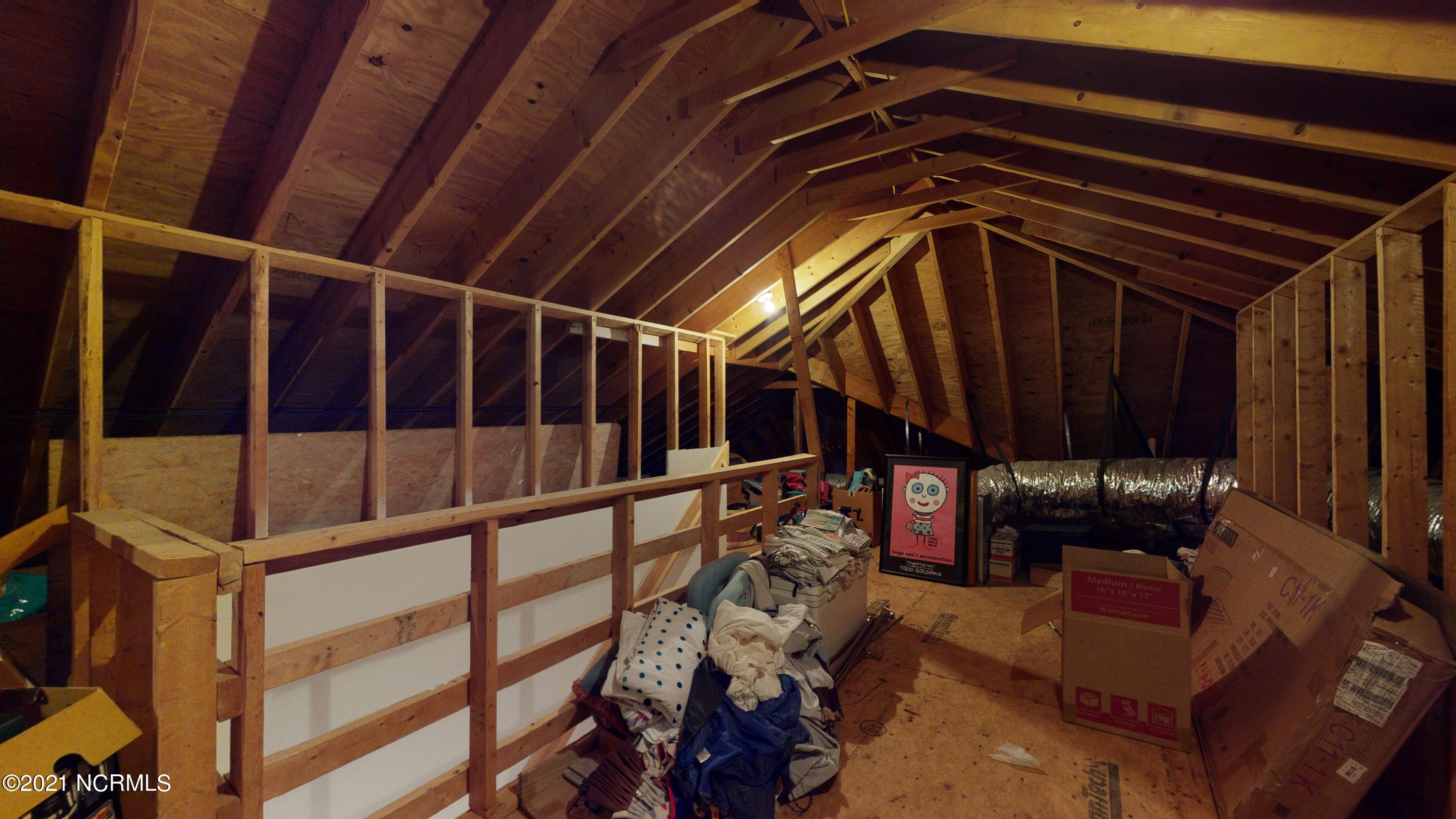
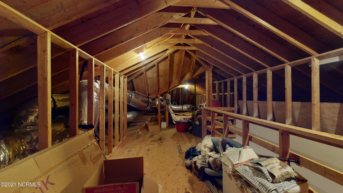
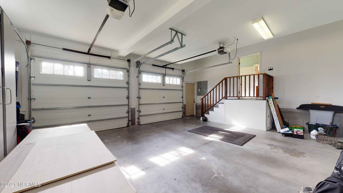
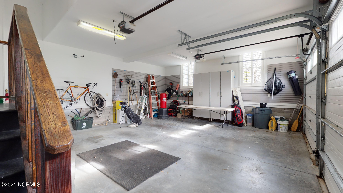
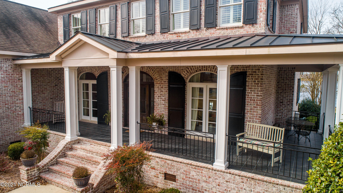
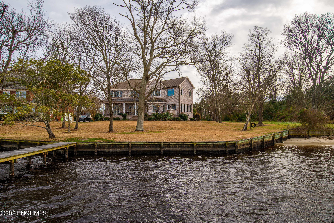
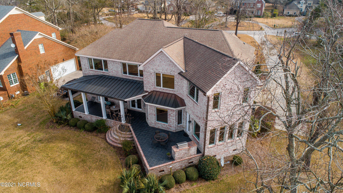
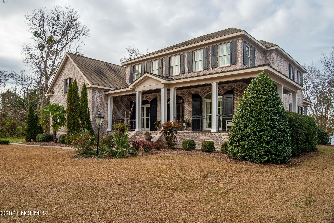
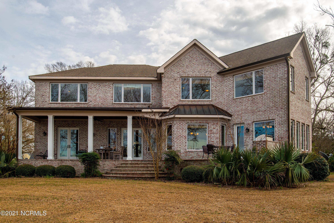
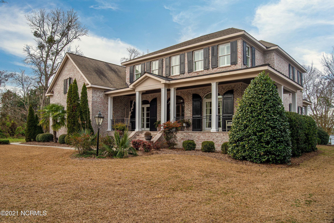
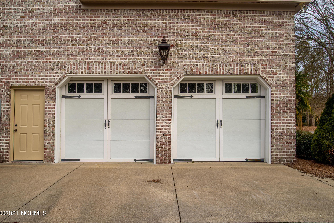
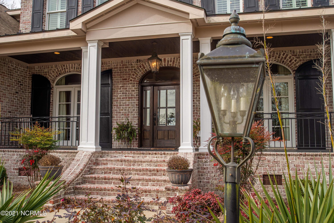
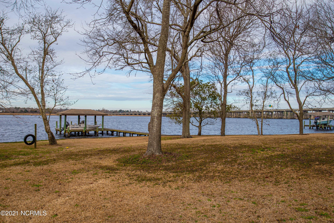
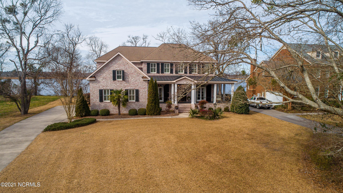
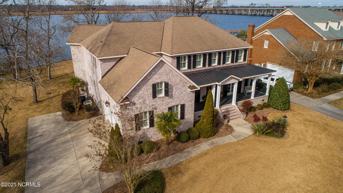
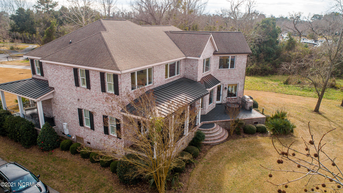
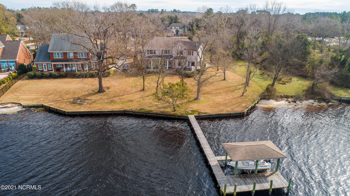
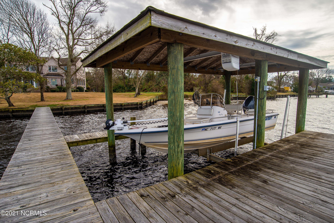
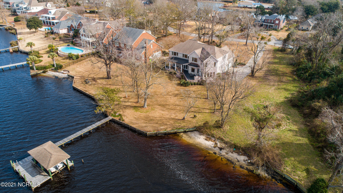
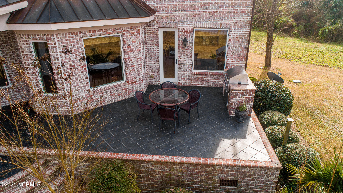
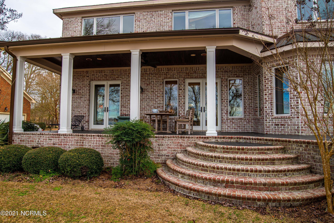
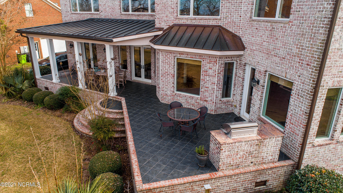
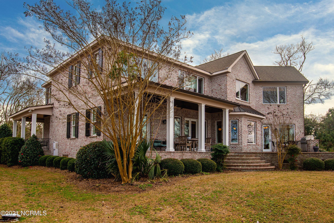
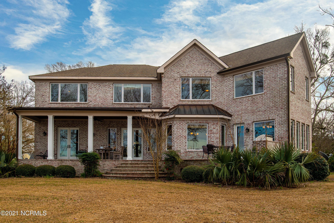
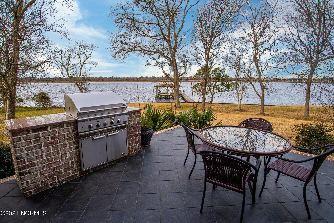
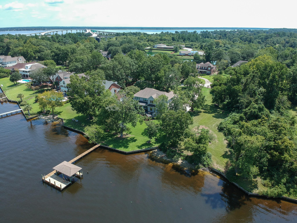
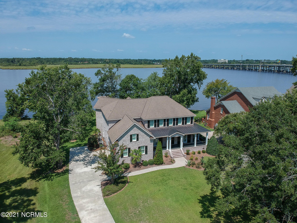
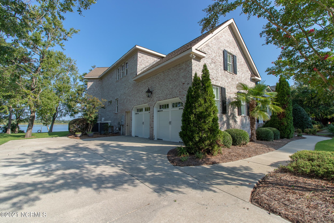
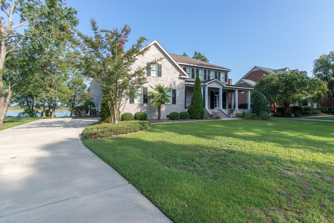
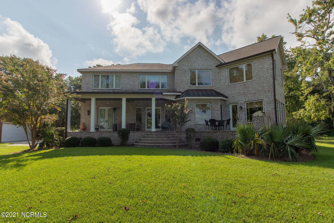
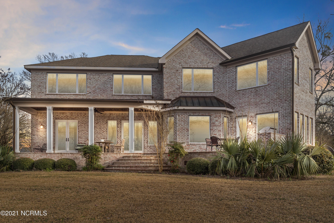
/u.realgeeks.media/boguebanksrealty/logo-footer2.png)