103 Fairway Drive E, Morehead City, NC 28557
- $550,000
- 5
- BD
- 5
- BA
- 3,480
- SqFt
- Sold Price
- $550,000
- List Price
- $575,000
- Status
- CLOSED
- MLS#
- 100276971
- Closing Date
- Aug 03, 2021
- Days on Market
- 15
- Year Built
- 2014
- Levels
- One and One Half
- Bedrooms
- 5
- Bathrooms
- 5
- Half-baths
- 1
- Full-baths
- 4
- Living Area
- 3,480
- Acres
- 0.38
- Neighborhood
- Brandywine Bay
- Stipulations
- None
Property Description
Traditional brick home sitting on the golf course in the desirable Brandywine neighborhood. This home was built in 2014 with an abundance of space and fine features. You will be impressed by the grandeur of this home from the moment you pull up into the driveway. There is a two-plus car garage with a side entry into the home. Inside you'll find large living spaces with five bedrooms, four baths and a half bath. There is a formal dining room, leading into a large living room with a gas vent-less fireplace, opening onto a lovely kitchen with two pantries, granite countertops, tile backsplash, bar seating, eat in breakfast area, and equipped with stainless steel appliances. In the large master suite, you'll find plenty of space for seating, and a walk in closet. The master bathroom has a tub, stand up shower, and double vanities. There is also a guest suite with a full bath on the main floor. Off the kitchen are two more bedrooms with a jack-and-jill bath. Upstairs is yet another suite with a large bedroom, full bath and walk in closet that could be used as a second master. Off the kitchen is the most wonderful four season room where you will spend all your time looking out over the golf course. There is also an open-air deck surrounded by landscaping that is the perfect mix of beauty and privacy. Top it all off with a whole-house generator and many more convenient features! Please see the owners feature sheet for more specifics. All this plus Brandywine amenities and Brandywine Golf Course and Clubhouse with restaurant.
Additional Information
- Taxes
- $1,696
- HOA (annual)
- $350
- Available Amenities
- Cable, Community Pool, Gated, Maint - Comm Areas, Street Lights
- Appliances
- Dishwasher, Dryer, Generator, Microwave - Built-In, Refrigerator, Stove/Oven - Electric, Washer, Water Softener
- Interior Features
- 1st Floor Master, 9Ft+ Ceilings, Blinds/Shades, Ceiling Fan(s), Foyer, Gas Logs, Pantry, Solid Surface, Walk-in Shower, Walk-In Closet
- Cooling
- Central
- Heating
- Heat Pump, Zoned
- Water Heater
- Electric
- Fireplaces
- 1
- Floors
- Carpet, Tile, Vinyl
- Foundation
- Slab
- Roof
- Composition, Shingle
- Exterior Finish
- Brick, Composition
- Exterior Features
- Irrigation System, Storm Doors, Deck, Open, On Golf Course
- Lot Information
- On Golf Course
- Utilities
- Community Sewer, Community Water
- Elementary School
- Morehead City Primary
- Middle School
- Morehead City
- High School
- West Carteret
Mortgage Calculator
Listing courtesy of Keller Williams Crystal Coast. Selling Office: Keller Williams Crystal Coast.

Copyright 2024 NCRMLS. All rights reserved. North Carolina Regional Multiple Listing Service, (NCRMLS), provides content displayed here (“provided content”) on an “as is” basis and makes no representations or warranties regarding the provided content, including, but not limited to those of non-infringement, timeliness, accuracy, or completeness. Individuals and companies using information presented are responsible for verification and validation of information they utilize and present to their customers and clients. NCRMLS will not be liable for any damage or loss resulting from use of the provided content or the products available through Portals, IDX, VOW, and/or Syndication. Recipients of this information shall not resell, redistribute, reproduce, modify, or otherwise copy any portion thereof without the expressed written consent of NCRMLS.
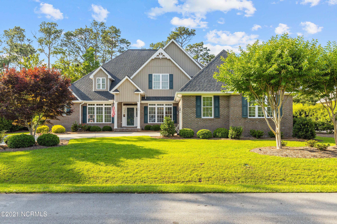
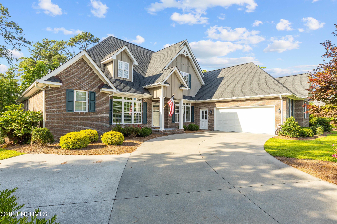
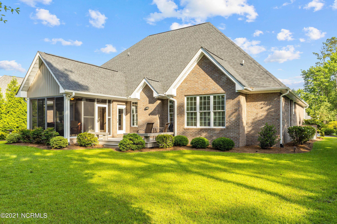
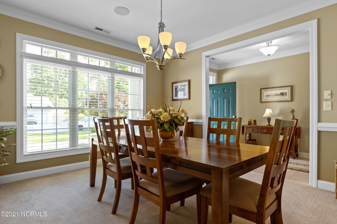
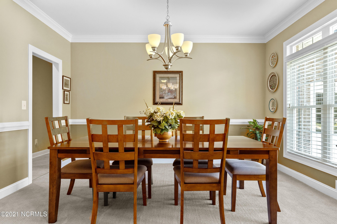
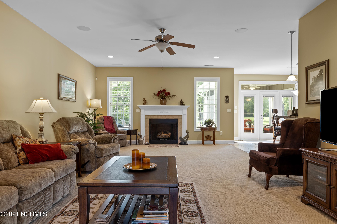
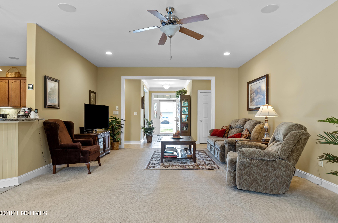
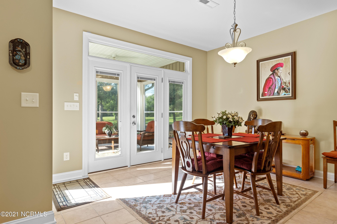
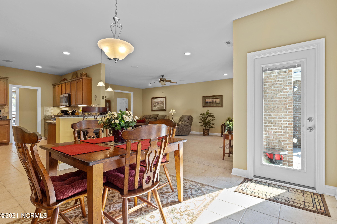
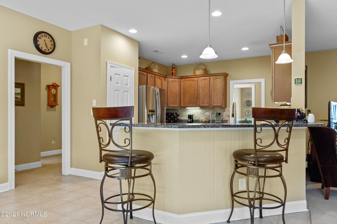
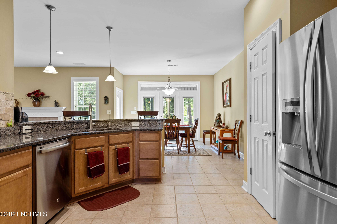
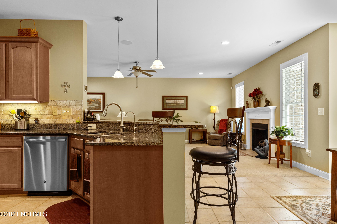
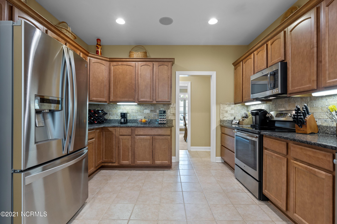
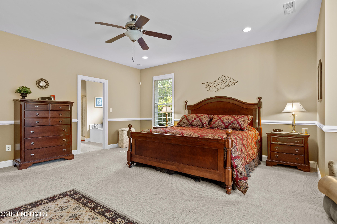
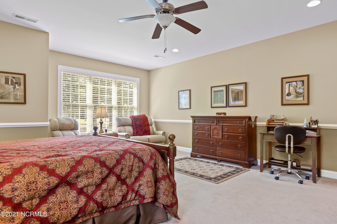
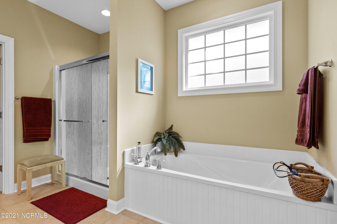
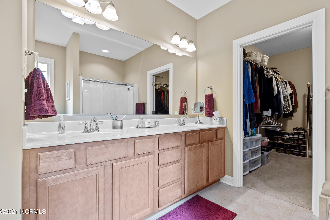
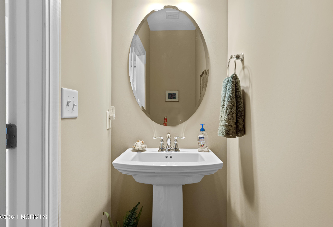
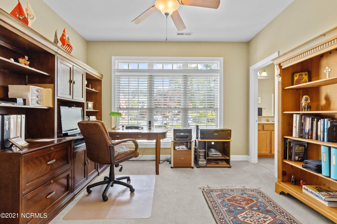
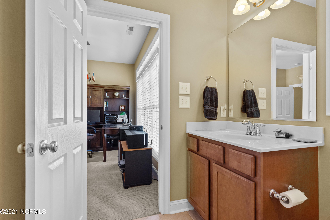
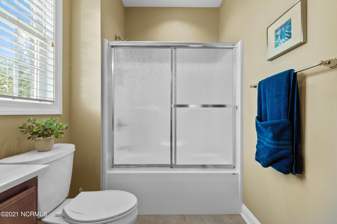
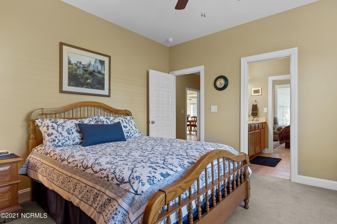
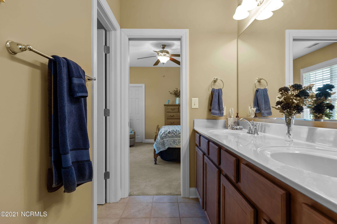
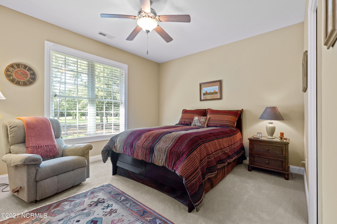
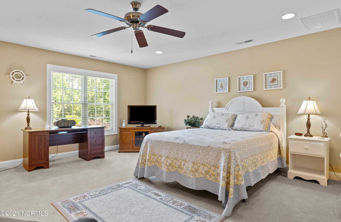
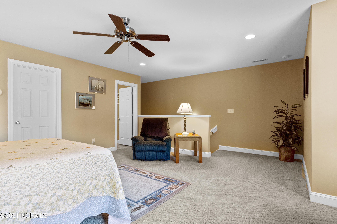
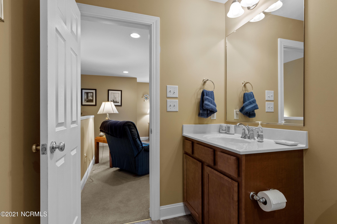
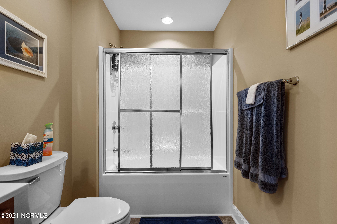
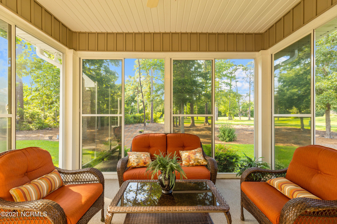
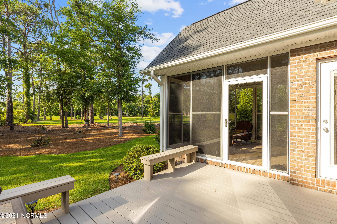
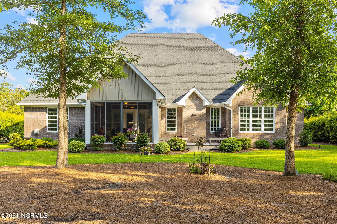
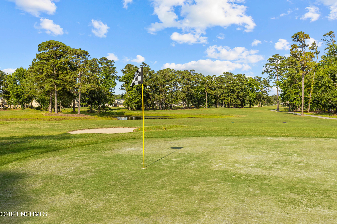
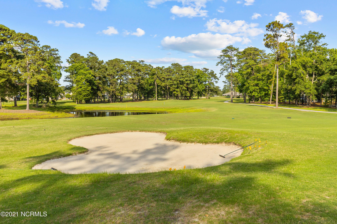
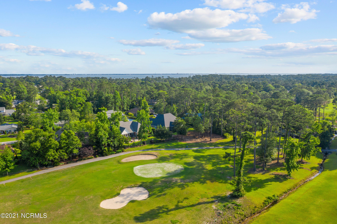
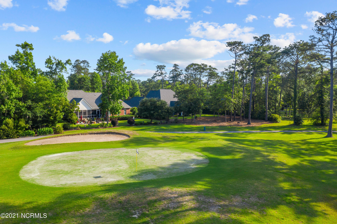
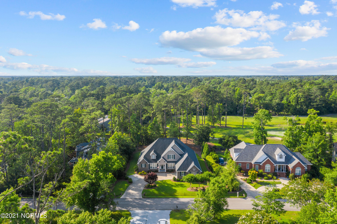
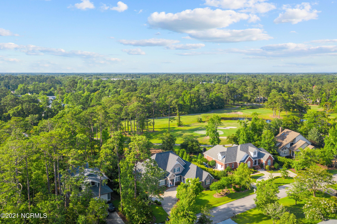
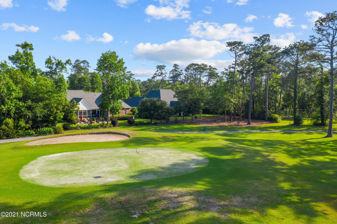
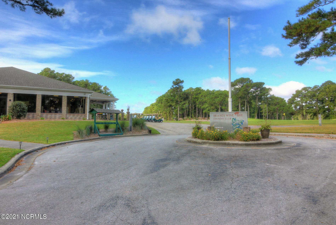
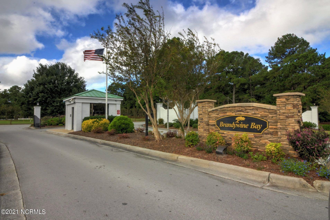
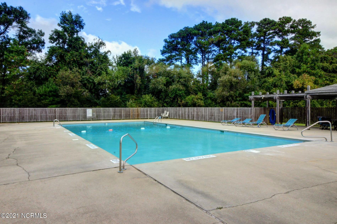
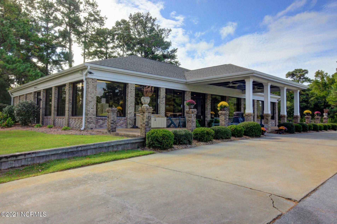
/u.realgeeks.media/boguebanksrealty/logo-footer2.png)