810 Ocean Ridge Drive, Atlantic Beach, NC 28512
- $2,430,000
- 5
- BD
- 6
- BA
- 4,727
- SqFt
- Sold Price
- $2,430,000
- List Price
- $2,499,000
- Status
- CLOSED
- MLS#
- 100288354
- Closing Date
- Mar 16, 2022
- Days on Market
- 133
- Year Built
- 2019
- Levels
- 3 Story or More
- Bedrooms
- 5
- Bathrooms
- 6
- Half-baths
- 1
- Full-baths
- 5
- Living Area
- 4,727
- Acres
- 0.27
- Neighborhood
- Ocean Ridge
- Stipulations
- None
Property Description
Stunning custom home on Ocean Ridge includes a private deeded walkway to the beach across the street. Enjoy your own direct ocean access and the protection of a 2nd row location! With incredible outdoor spaces, including a fabulous plunge pool on the wide front porch, this home features luxury finishes and details throughout. The huge great room's triple sliders on each side open for entertaining indoors and out and the gorgeous kitchen with underlit countertops and adjacent butler's pantry are perfect for hosting guests or family. The tucked-away covered side porch off the great room includes an outdoor kitchen with a built-in grill and wood burning fireplace. Each of the 5 bedrooms offers a dedicated bath and the elevator creates easy access to all three floors, including the living spaces on the main level and a theater room on the third floor. The ship-lapped built-in bunk room is sure to be a favorite! The incredible master suite features reclaimed heart pine floors and a stunning bath with multiple shower jets and a separate soaking tub. A fully insulated and conditioned garage includes a dedicated space for two cars and separate storage area. 810 Ocean Ridge offers high-end design at every turn and thoughtful details throughout creating a home that is a true modern classic!
Additional Information
- Taxes
- $4,538
- Available Amenities
- No Amenities
- Appliances
- Dishwasher, Dryer, Microwave - Built-In, Refrigerator, Stove/Oven - Gas, Vent Hood, Washer
- Interior Features
- Blinds/Shades, Ceiling Fan(s), Elevator, Pantry, Solid Surface, Walk-in Shower, Walk-In Closet
- Cooling
- Central
- Heating
- Forced Air
- Fireplaces
- 2
- Floors
- Tile, Wood
- Foundation
- Pilings, Slab
- Roof
- Composition, Shingle
- Exterior Finish
- See Remarks
- Exterior Features
- Thermal Windows, Second Row, Covered, Deck, Open, Open
- Lot Information
- Open
- Utilities
- Municipal Water, Septic On Site
- Lot Water Features
- Second Row
- Garage Description
- Conditioned garage
- Elementary School
- Morehead City Elem
- Middle School
- Morehead City
- High School
- West Carteret
Mortgage Calculator
Listing courtesy of Keller Williams Crystal Coast. Selling Office: Coldwell Banker Sea Coast Advantage.

Copyright 2024 NCRMLS. All rights reserved. North Carolina Regional Multiple Listing Service, (NCRMLS), provides content displayed here (“provided content”) on an “as is” basis and makes no representations or warranties regarding the provided content, including, but not limited to those of non-infringement, timeliness, accuracy, or completeness. Individuals and companies using information presented are responsible for verification and validation of information they utilize and present to their customers and clients. NCRMLS will not be liable for any damage or loss resulting from use of the provided content or the products available through Portals, IDX, VOW, and/or Syndication. Recipients of this information shall not resell, redistribute, reproduce, modify, or otherwise copy any portion thereof without the expressed written consent of NCRMLS.
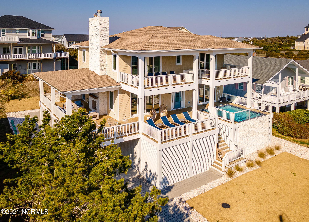
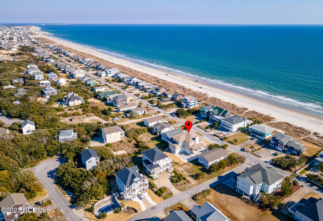
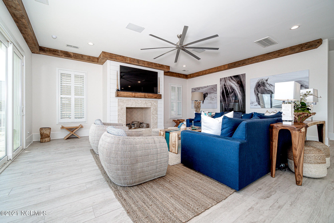
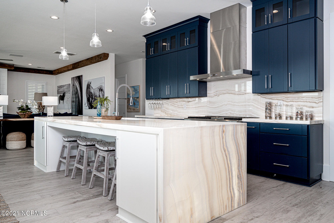
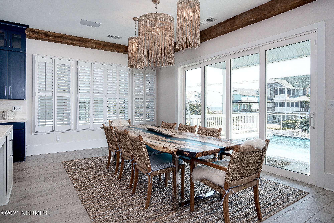
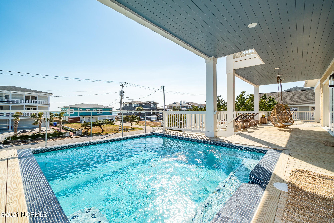
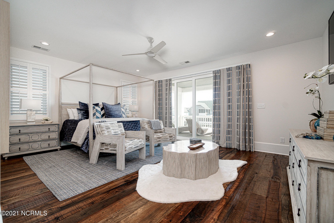
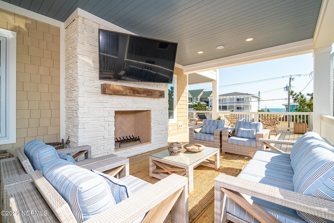
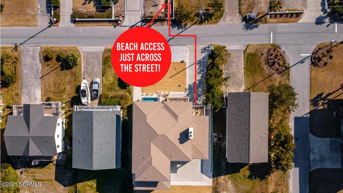
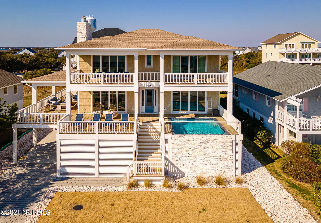
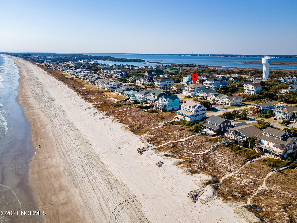
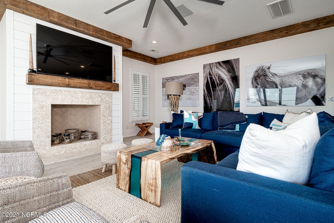
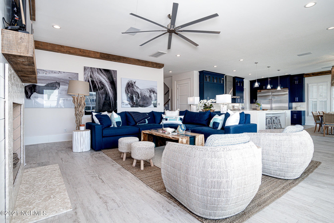
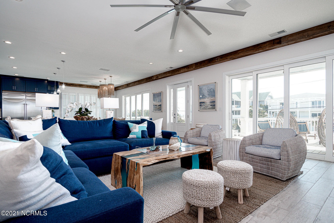
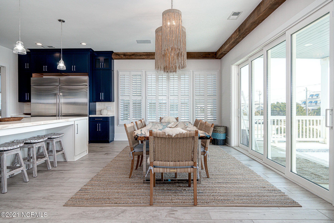
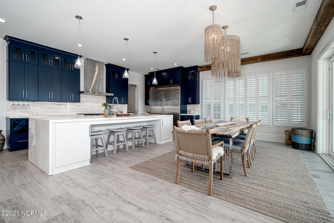
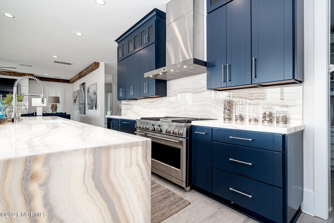
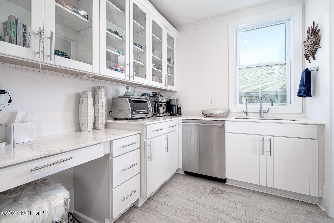
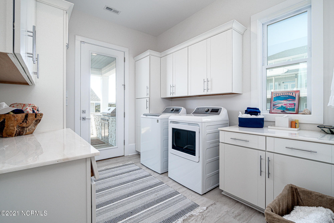
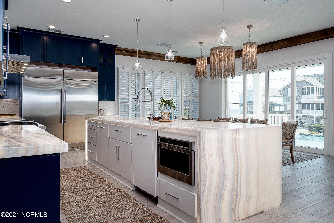
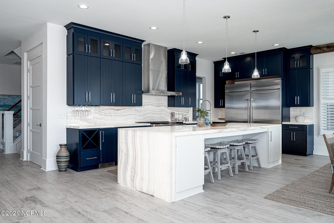
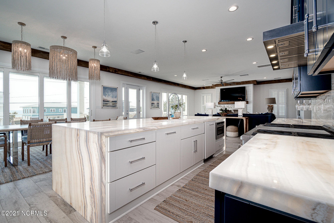
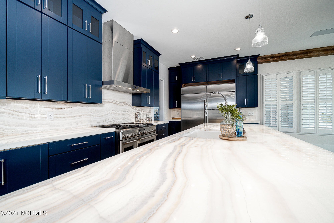
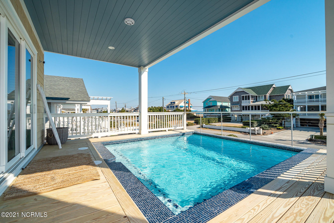
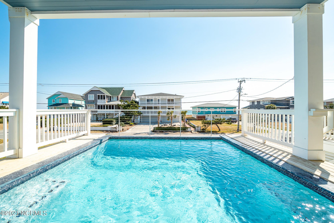
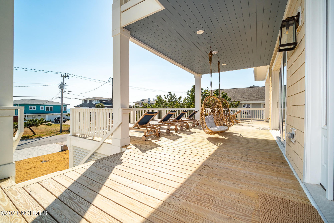
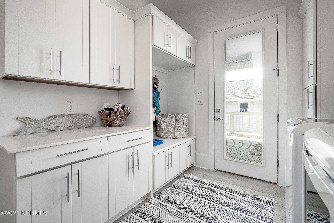
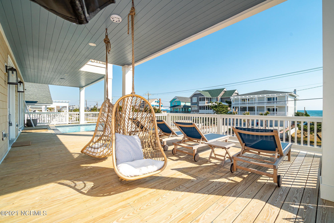
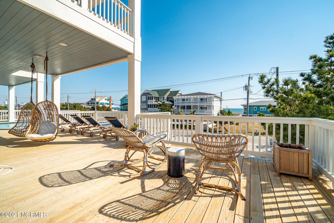
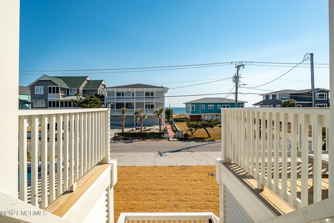
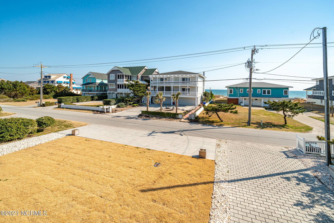
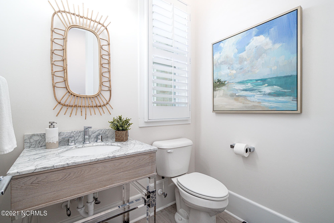
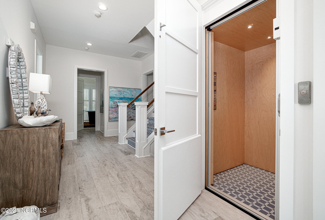
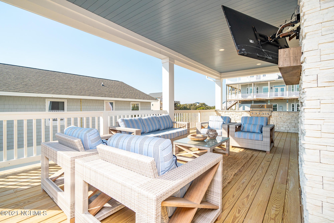
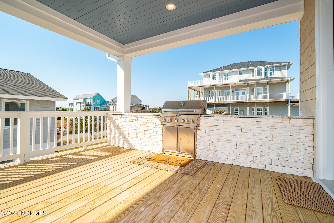
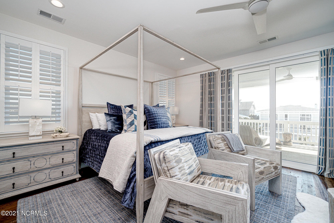
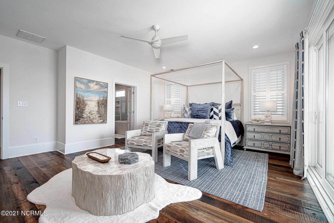
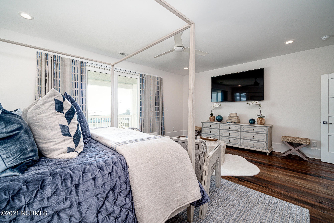
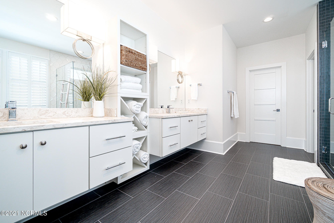
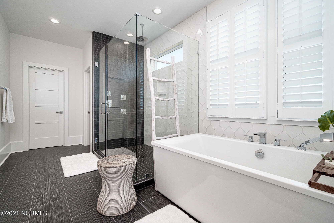
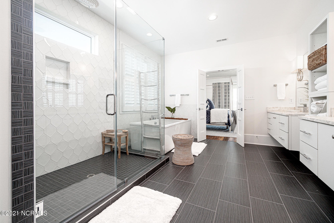
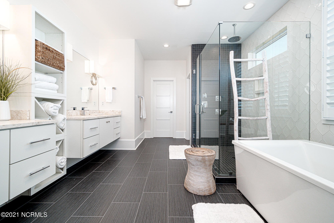
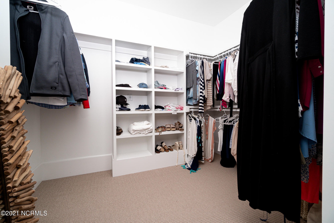
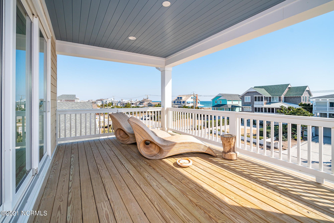
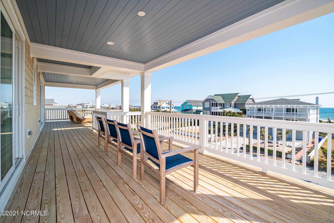
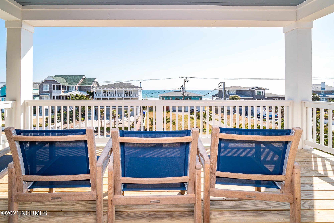
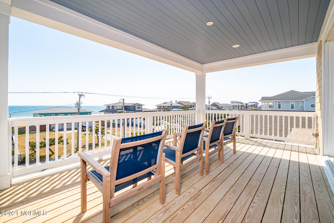
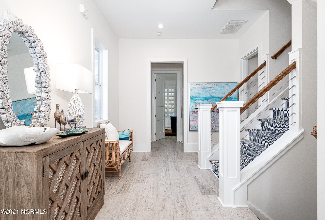
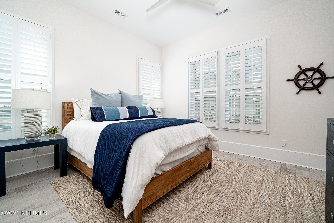
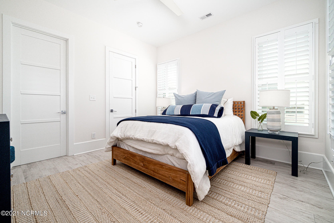
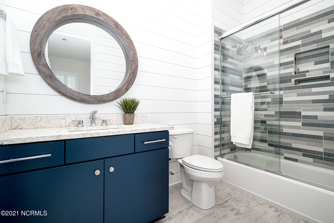
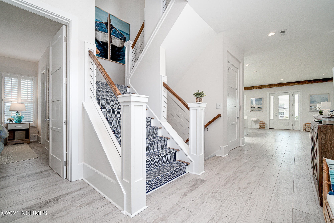
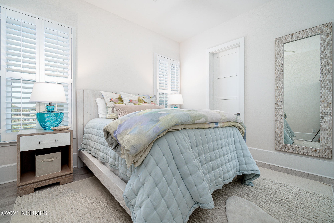
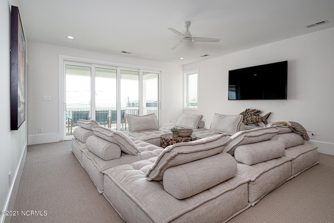
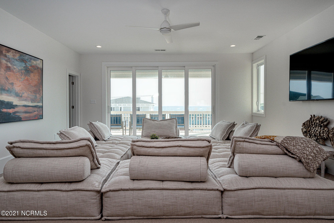
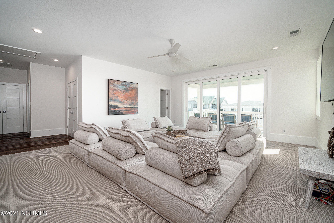
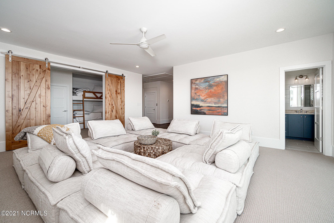
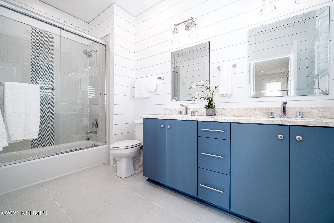
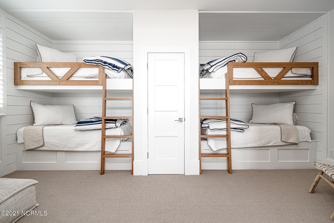
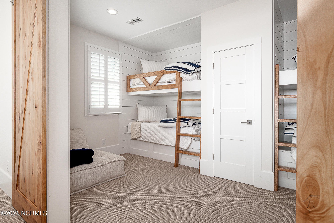
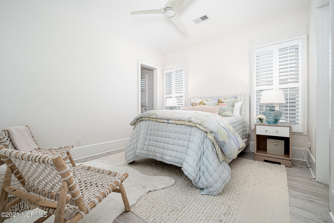
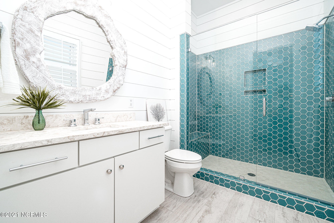
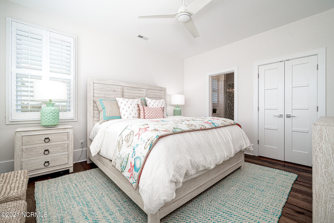
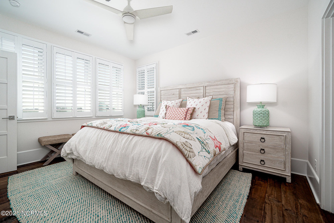
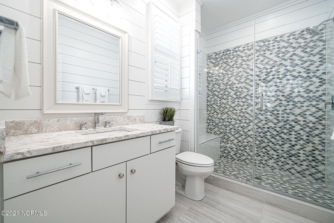
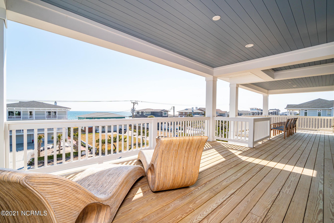
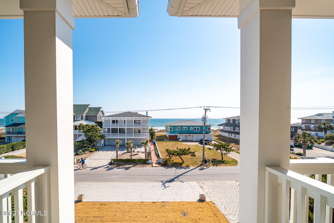
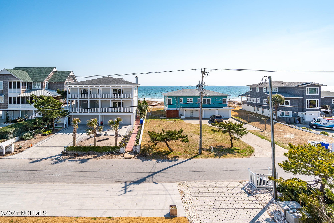
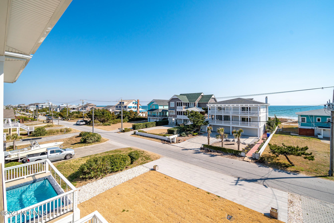
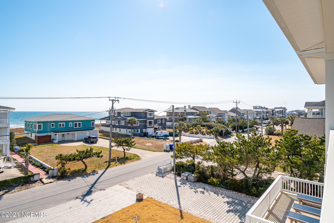
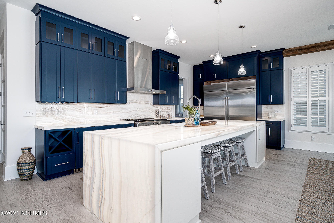
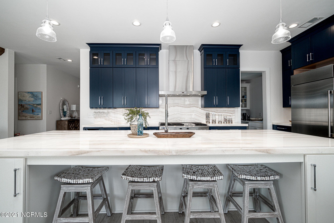
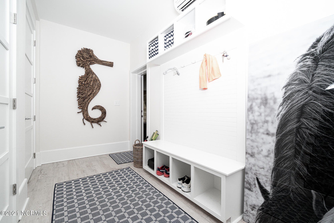
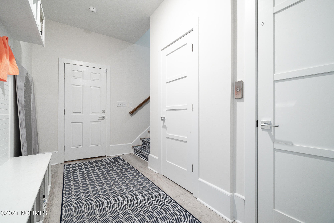
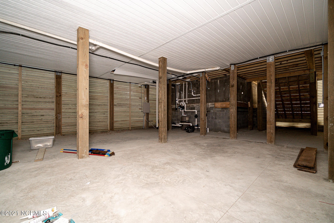
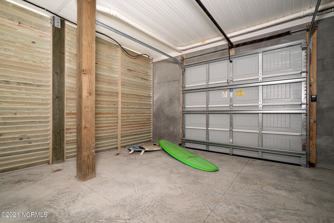
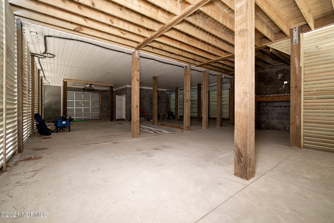
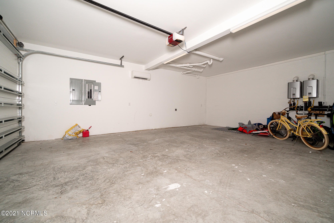
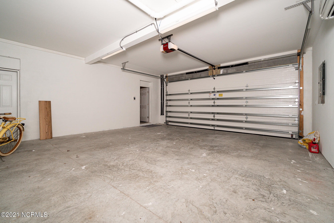
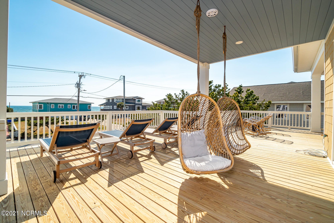
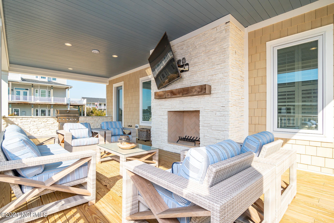
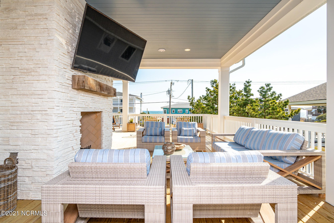
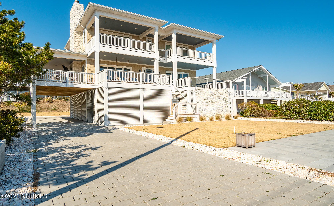
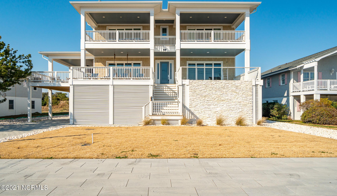
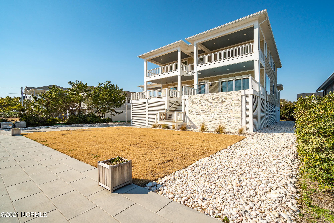
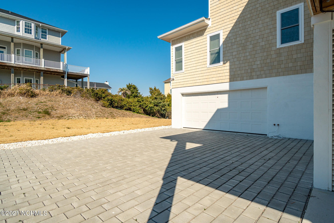
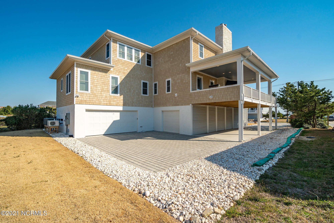
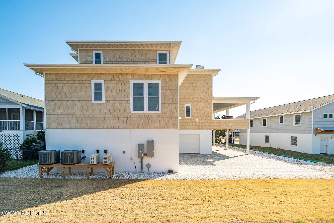
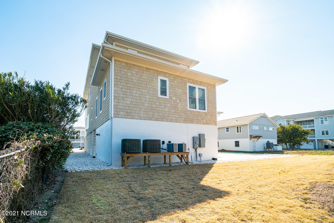
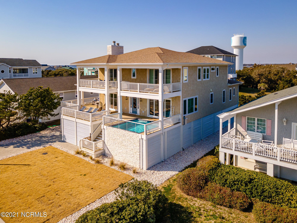
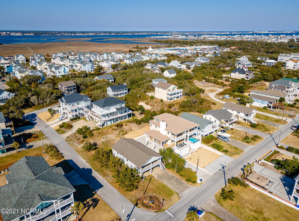
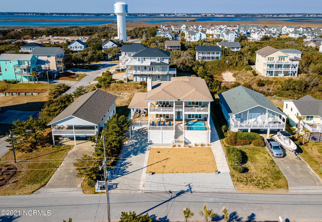
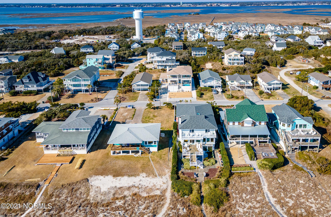
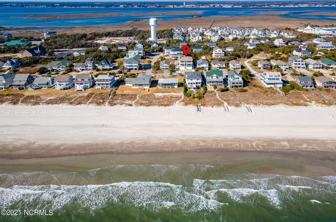
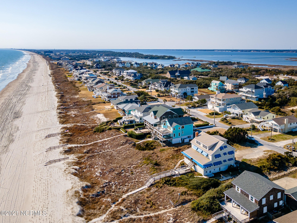
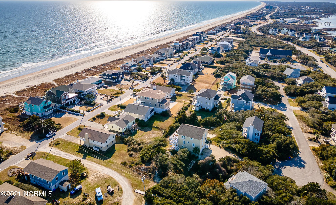
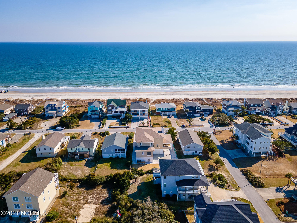
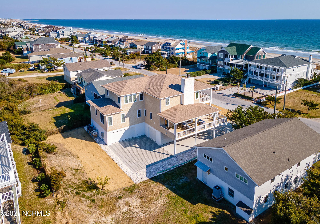
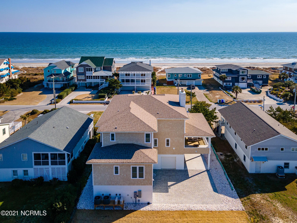
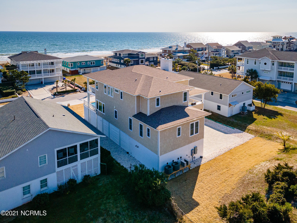
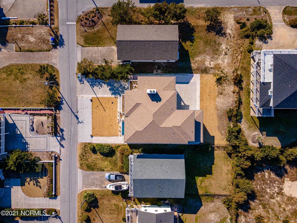
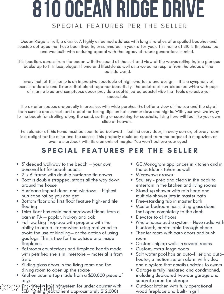
/u.realgeeks.media/boguebanksrealty/logo-footer2.png)