200 Olde Towne Yacht Club Drive Unit #Lot 46, Morehead City, NC 28557
- $756,000
- 3
- BD
- 4
- BA
- 2,428
- SqFt
- Sold Price
- $756,000
- List Price
- $756,000
- Status
- CLOSED
- MLS#
- 100292207
- Closing Date
- Nov 17, 2022
- Days on Market
- 10
- Year Built
- 2022
- Levels
- 3 Story or More
- Bedrooms
- 3
- Bathrooms
- 4
- Half-baths
- 1
- Full-baths
- 3
- Living Area
- 2,428
- Acres
- 0.04
- Neighborhood
- Inlet Cove Townhomes
- Unit Number
- Lot 46
- Stipulations
- None
Property Description
Current list price includes the Elevator and the 4th Bedroom options. Luxury, waterfront townhomes in the newly developing Inlet Cove on Radio Island. The best of both worlds, this prime location is just minutes by boat or car to Downtown Beaufort and Downtown Morehead City! Townhome owners are eligible to purchase an adjacent boat slip in the private and protected marina that provides easy access to the Beaufort Inlet and the ICW. Each spacious townhome will feature 3 bedrooms and 3.5 baths (with an optional 4th bedroom and full bath on the ground level), elevator shaft with optional 4-stop elevator addition, open concept living area, granite/quartz counters, stainless steel appliances, single car garage, attic storage and ample closet space. There will be a total of 15 buildings comprised of a variety of: duplex, triplex, quadraplex, pentaplex and multiplex buildings. Inlet Cove amenities will include: community outdoor pool, community open-air clubhouse and access to the private marina. The Radio Island public beach access with bath facilities is also conveniently located nearby. Notes: Boat slips are dependent upon draught and beam of the vessel. The square footage was provided by the developer and is subject to change during the construction process and please see documents for exterior LP Smart siding material.
Additional Information
- HOA (annual)
- $5,892
- Available Amenities
- Clubhouse, Community Pool, Maint - Comm Areas, Management, Marina
- Appliances
- Dishwasher, Microwave - Built-In, Refrigerator, Stove/Oven - Electric
- Interior Features
- Pantry, Solid Surface, Walk-in Shower
- Cooling
- Central
- Heating
- Heat Pump
- Floors
- Carpet, LVT/LVP
- Foundation
- Slab
- Roof
- Composition, Metal, Shingle
- Exterior Finish
- See Remarks
- Exterior Features
- Thermal Doors, Thermal Windows, Water Access Comm, Deck, Open, Porch
- Waterfront
- Yes
- Utilities
- Municipal Sewer, Municipal Water
- Lot Water Features
- Water Access Comm
- Elementary School
- Beaufort
- Middle School
- Beaufort
- High School
- East Carteret
Mortgage Calculator
Listing courtesy of Keller Williams Crystal Coast. Selling Office: Keller Williams Crystal Coast.

Copyright 2024 NCRMLS. All rights reserved. North Carolina Regional Multiple Listing Service, (NCRMLS), provides content displayed here (“provided content”) on an “as is” basis and makes no representations or warranties regarding the provided content, including, but not limited to those of non-infringement, timeliness, accuracy, or completeness. Individuals and companies using information presented are responsible for verification and validation of information they utilize and present to their customers and clients. NCRMLS will not be liable for any damage or loss resulting from use of the provided content or the products available through Portals, IDX, VOW, and/or Syndication. Recipients of this information shall not resell, redistribute, reproduce, modify, or otherwise copy any portion thereof without the expressed written consent of NCRMLS.
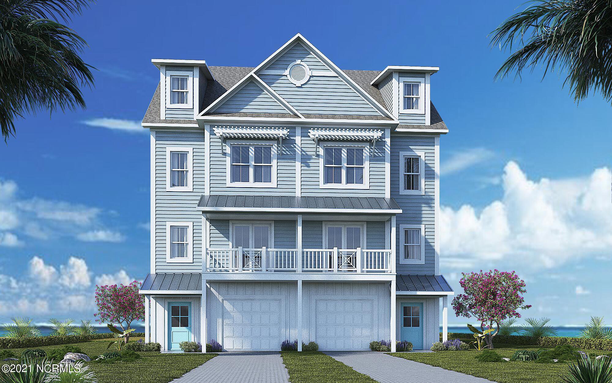
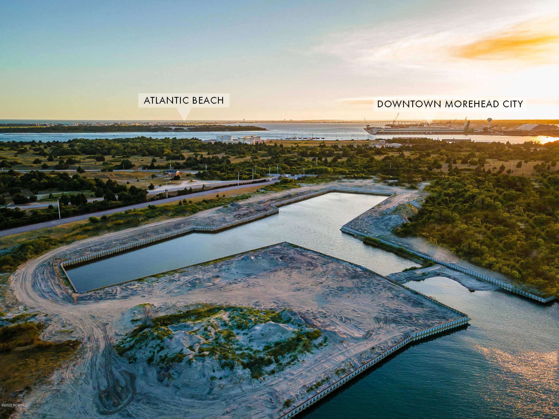
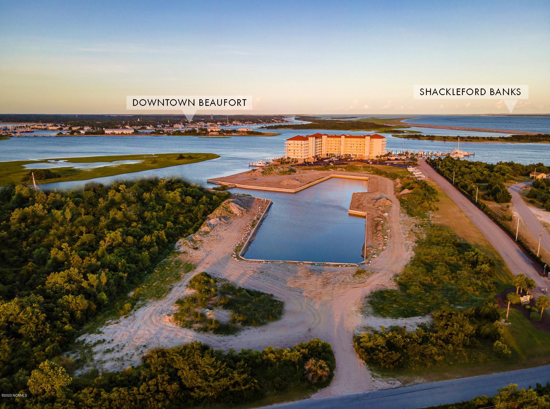
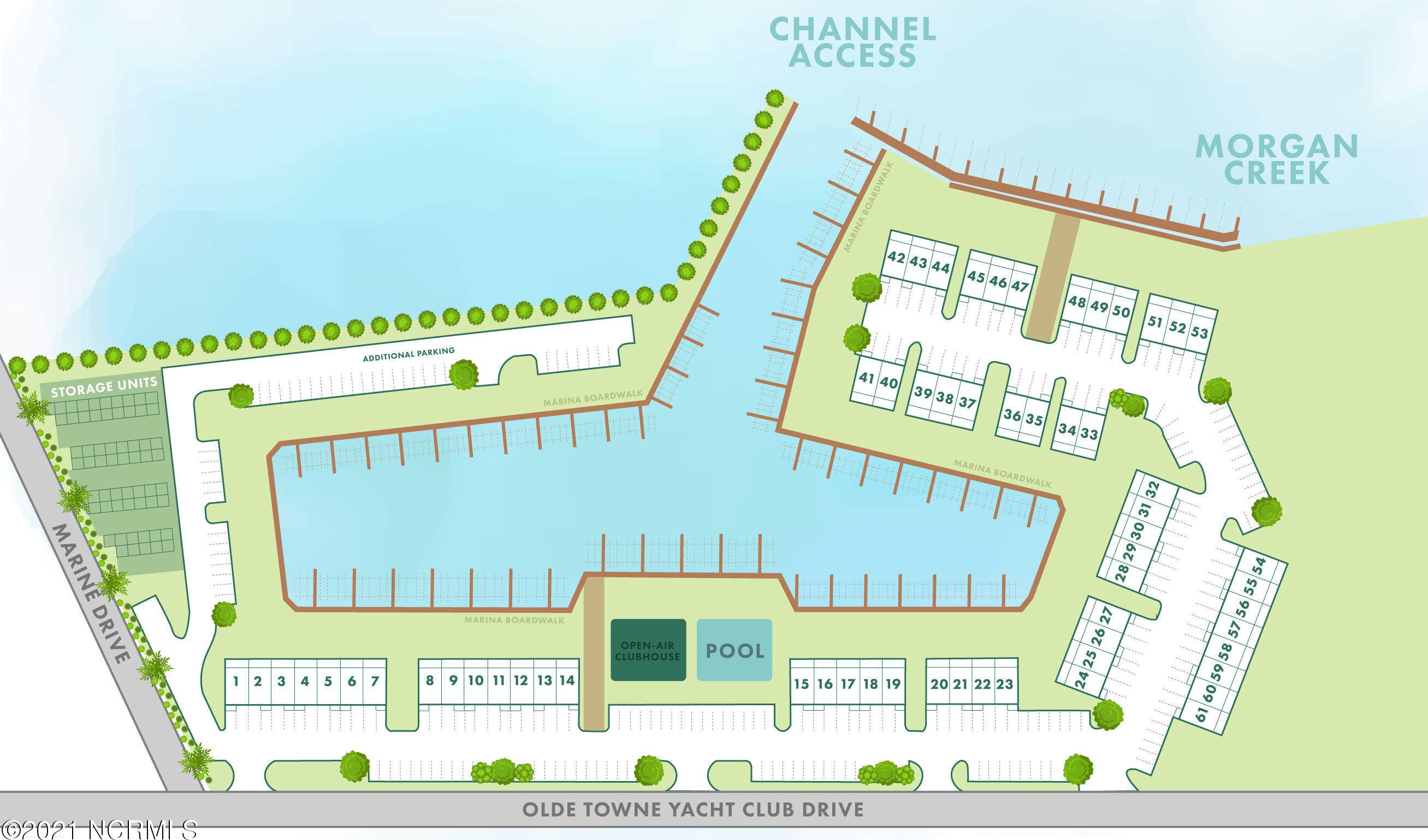
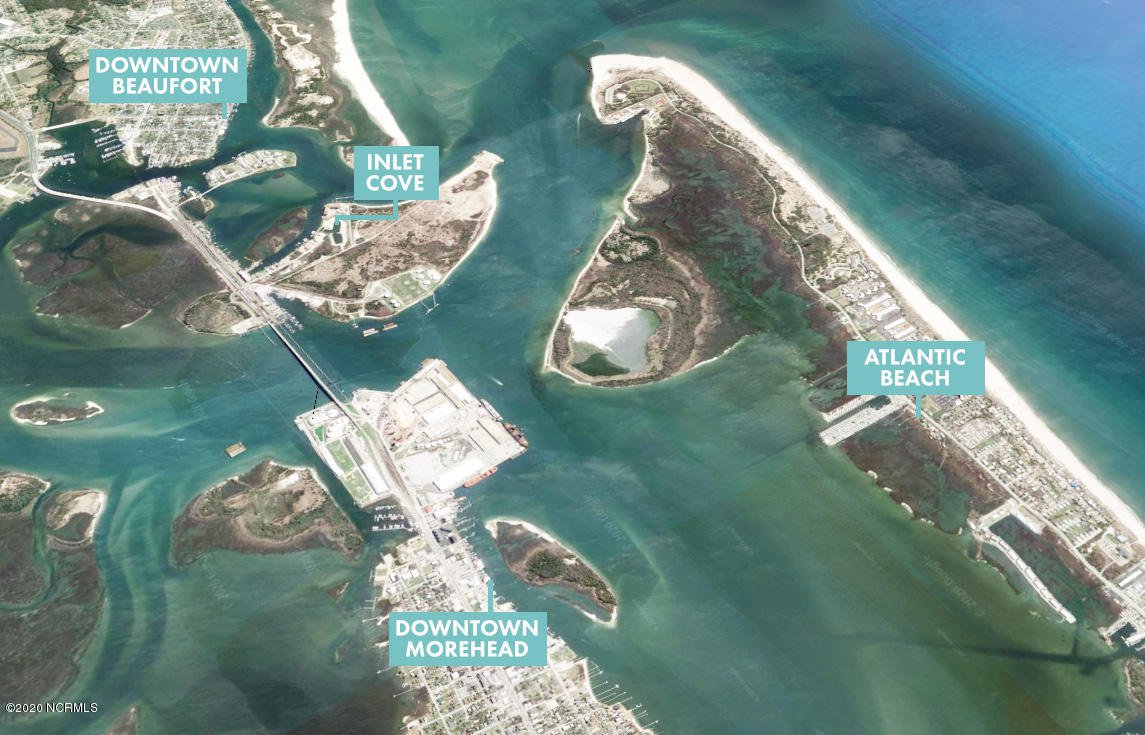
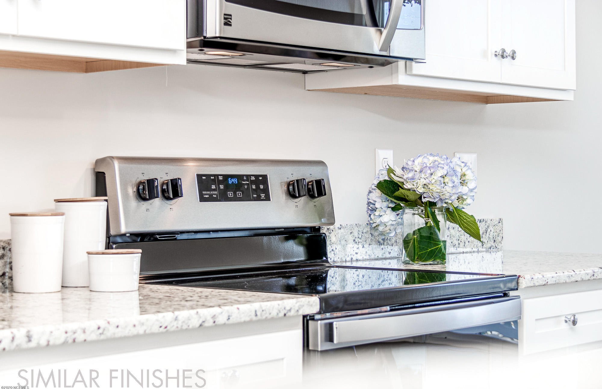
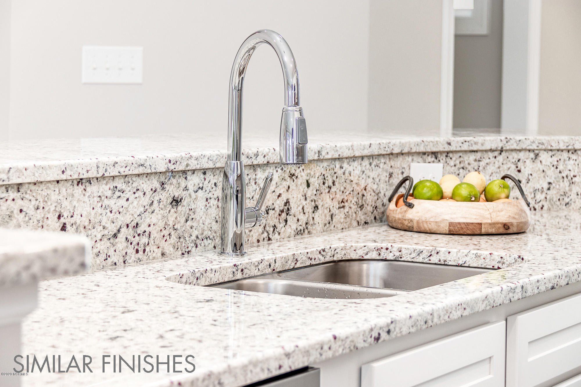
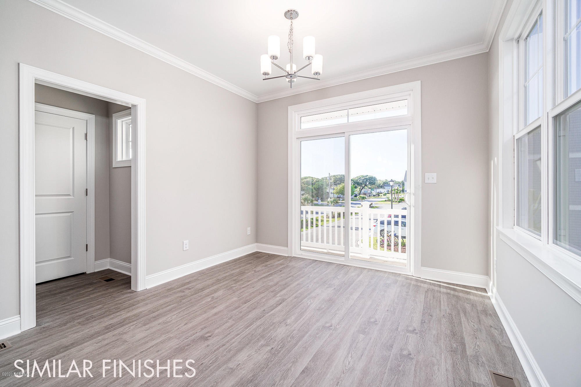
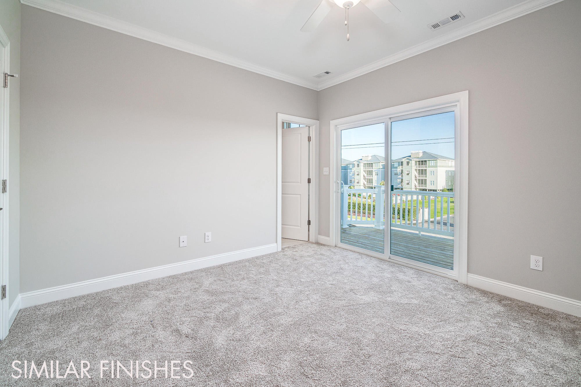
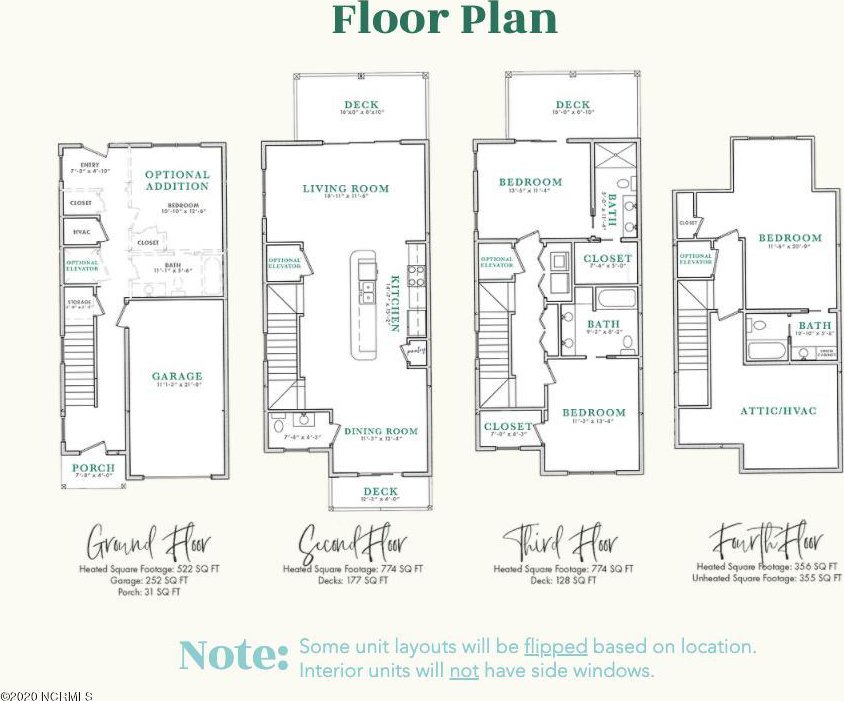
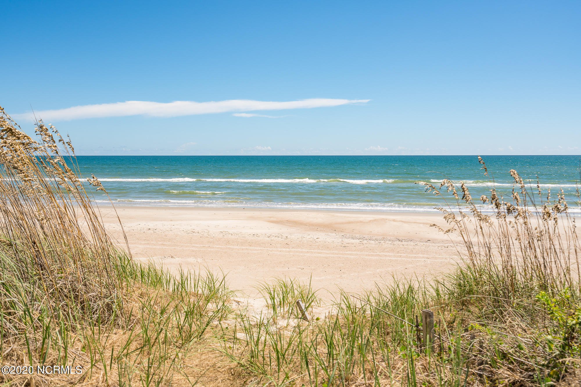
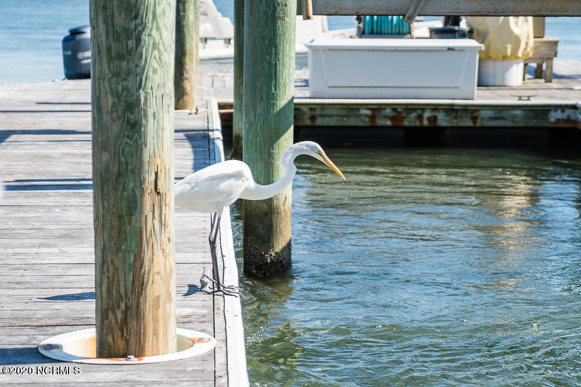
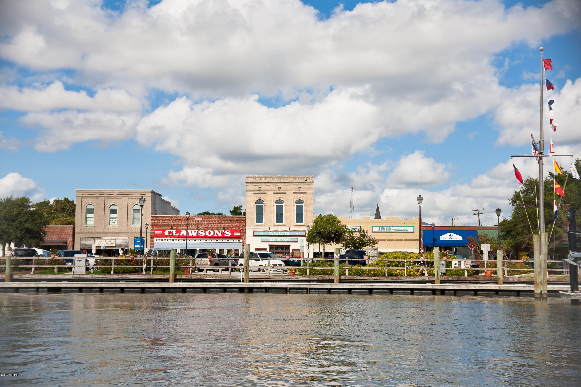
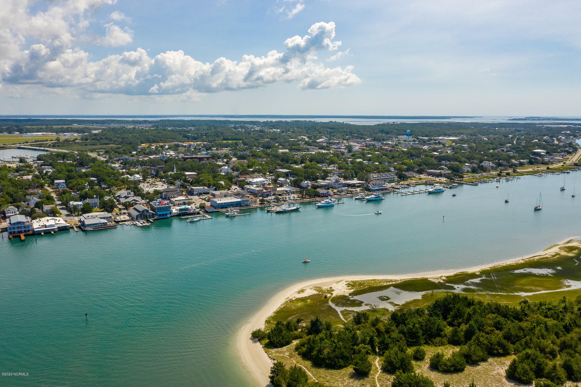

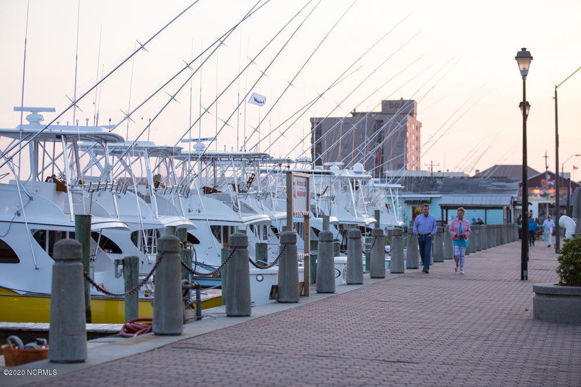
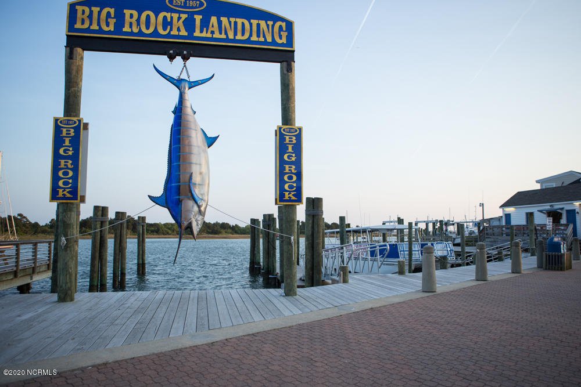
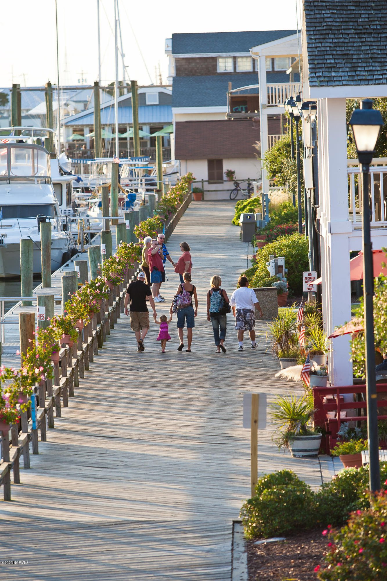
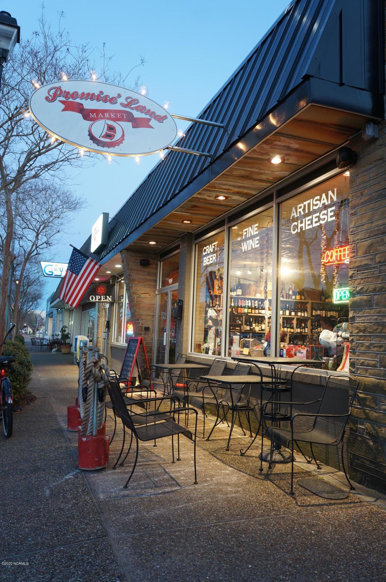

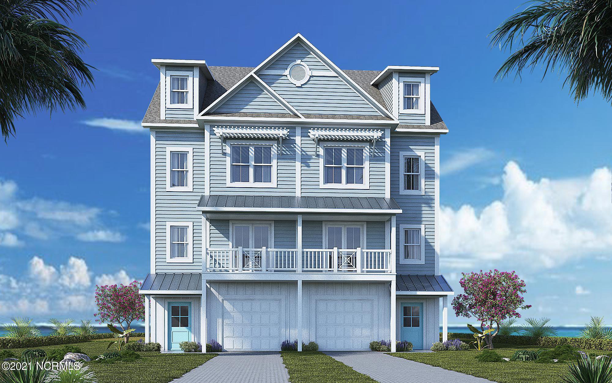
/u.realgeeks.media/boguebanksrealty/logo-footer2.png)