315 Club Court, Wilmington, NC 28412
- $390,000
- 3
- BD
- 2
- BA
- 2,200
- SqFt
- Sold Price
- $390,000
- List Price
- $395,000
- Status
- CLOSED
- MLS#
- 100292356
- Closing Date
- Dec 01, 2021
- Days on Market
- 10
- Year Built
- 1987
- Levels
- One
- Bedrooms
- 3
- Bathrooms
- 2
- Full-baths
- 2
- Living Area
- 2,200
- Acres
- 0.38
- Neighborhood
- The Cape
- Stipulations
- None
Property Description
Unique features, great location, tons of space, and a WOW kitchen. Just a few things this home in The Cape has to offer. This corner lot home is located on a cul-de-sac street so there is no thru traffic. A large open floor plan with tons of vaulted ceilings and skylights provide so much natural light. Three are three bedrooms, two full baths, a spacious laundry room, formal living room, formal dining room, family room with gas fireplace, breakfast nook, large screened porch, and a show stopper of a kitchen. This kitchen is a cooks dream. Stainless steel everywhere with nice Bosch appliances. The master bedroom also provides easy access to the screened porched. It's like your own private oasis. The master bath has double vanity, separate shower, walk-in closet, and a huge jetted garden tub. Another uniques feature of this home is an additional paved parking area at the rear of the home. The floored attic has easy access from the laundry room and has tons of shelving to make storage a piece of cake. This rare find needs a little love and is ready to welcome new owners who can envision all the potential it has. A brand new $15,000 roof was install ed in July 2021 and a crawlspace moisture barrier is scheduled to be installed within a few weeks. Make your private viewing appointment today.
Additional Information
- HOA (annual)
- $600
- Available Amenities
- Maint - Comm Areas, Maint - Roads, Management, Street Lights
- Appliances
- Cooktop - Electric, Dishwasher, Dryer, Microwave - Built-In, Refrigerator, Vent Hood, Washer
- Interior Features
- 1st Floor Master, Blinds/Shades, Ceiling - Vaulted, Ceiling Fan(s), Foyer, Gas Logs, Skylights, Walk-In Closet, Whirlpool
- Cooling
- Central
- Heating
- Forced Air, Heat Pump
- Fireplaces
- 1
- Floors
- Carpet, Laminate, Tile, Wood
- Foundation
- Crawl Space, Slab
- Roof
- Shingle
- Exterior Finish
- Wood Siding
- Exterior Features
- Irrigation System, Covered, Deck, Porch, Screened, Corner Lot
- Lot Information
- Corner Lot
- Utilities
- Community Sewer, Community Water
- Elementary School
- Carolina Beach
- Middle School
- Murray
- High School
- Ashley
Mortgage Calculator
Listing courtesy of Network Real Estate. Selling Office: Keller Williams Innovate-Wilmington.

Copyright 2024 NCRMLS. All rights reserved. North Carolina Regional Multiple Listing Service, (NCRMLS), provides content displayed here (“provided content”) on an “as is” basis and makes no representations or warranties regarding the provided content, including, but not limited to those of non-infringement, timeliness, accuracy, or completeness. Individuals and companies using information presented are responsible for verification and validation of information they utilize and present to their customers and clients. NCRMLS will not be liable for any damage or loss resulting from use of the provided content or the products available through Portals, IDX, VOW, and/or Syndication. Recipients of this information shall not resell, redistribute, reproduce, modify, or otherwise copy any portion thereof without the expressed written consent of NCRMLS.
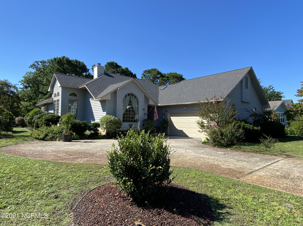
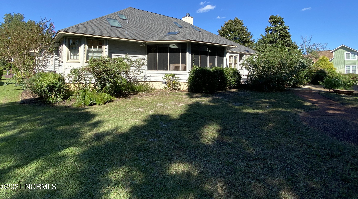
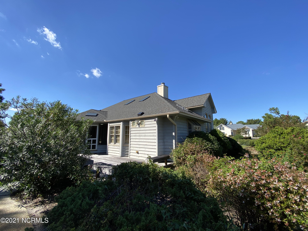
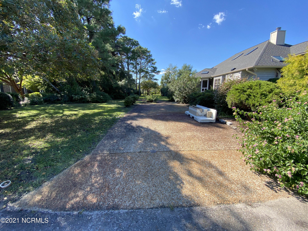
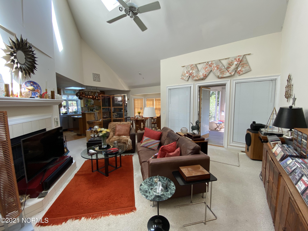
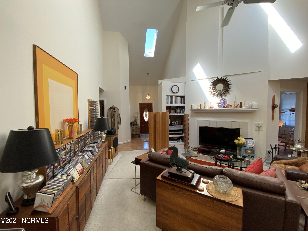
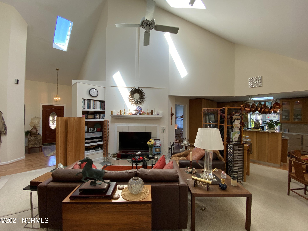
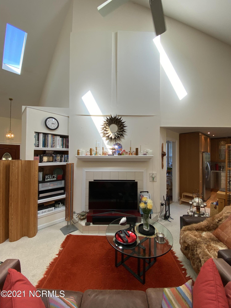
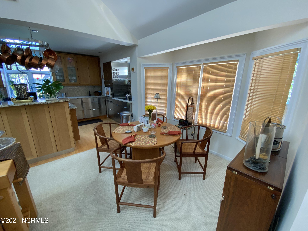
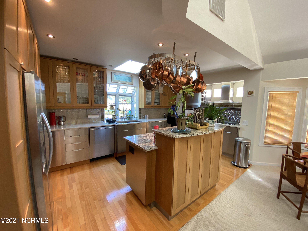
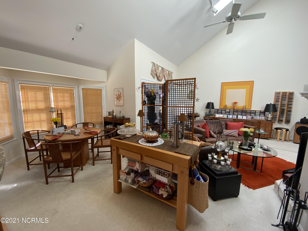
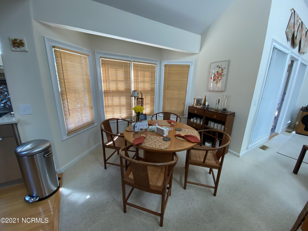
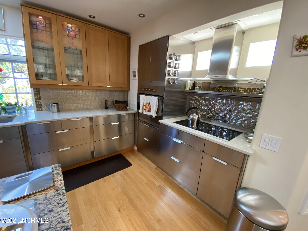
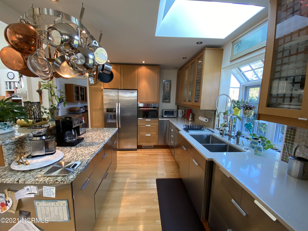
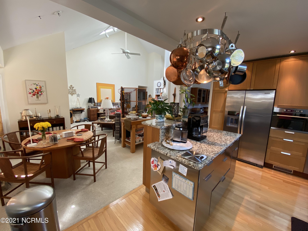
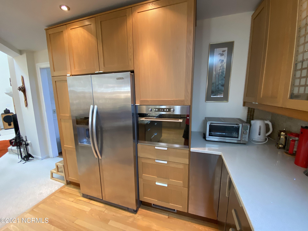
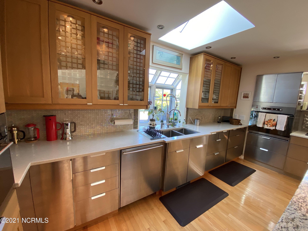
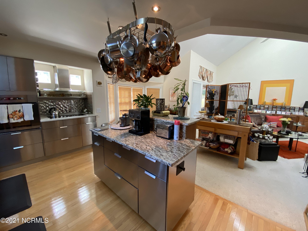
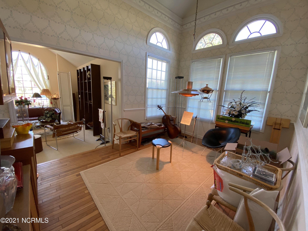
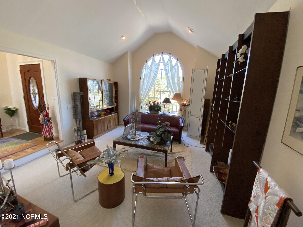
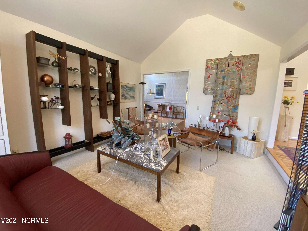
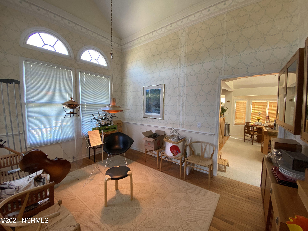
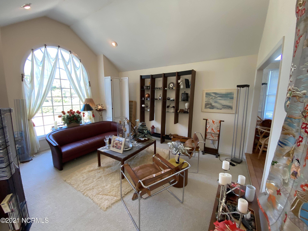
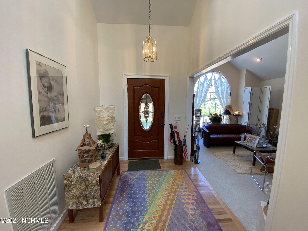
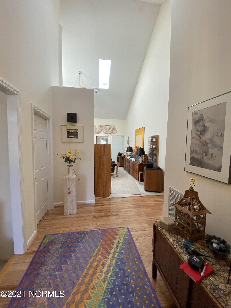
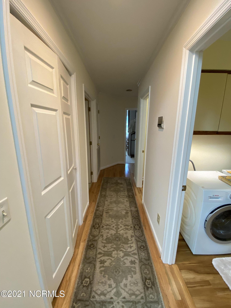
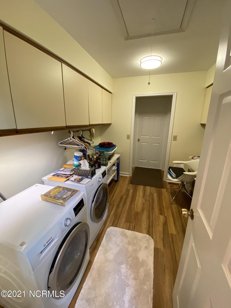
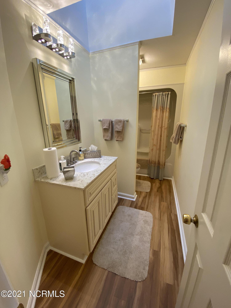
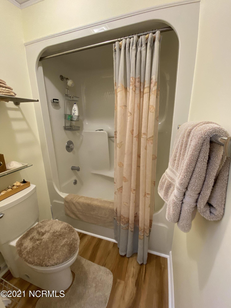
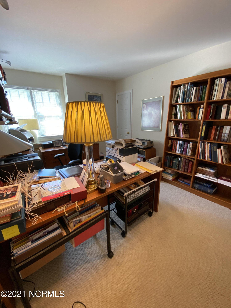
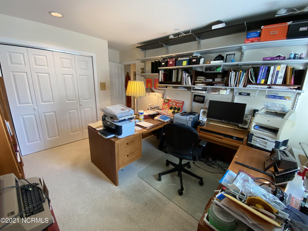
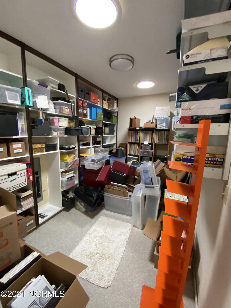
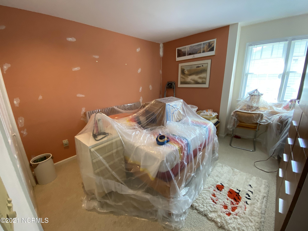
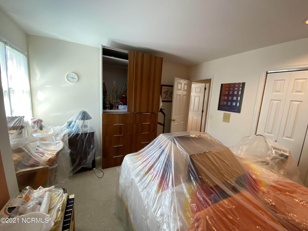
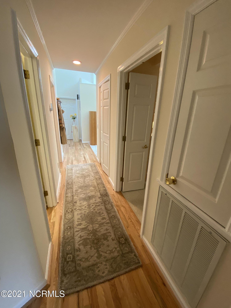
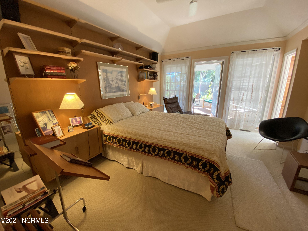
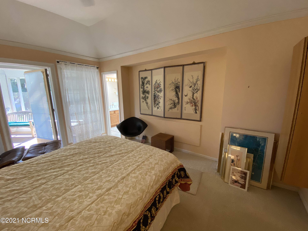
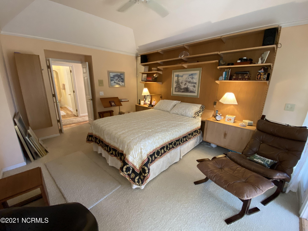
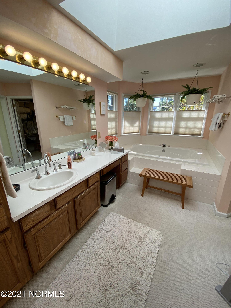
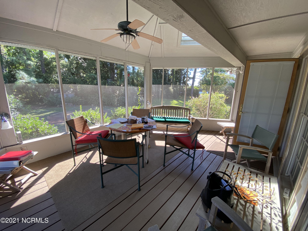
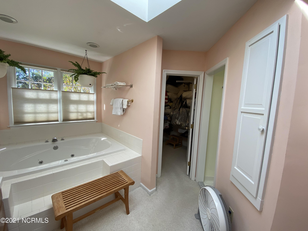
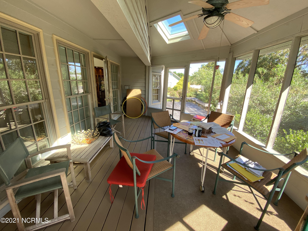
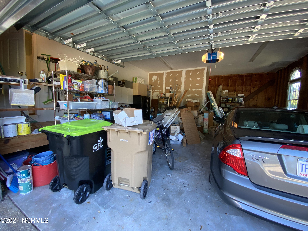
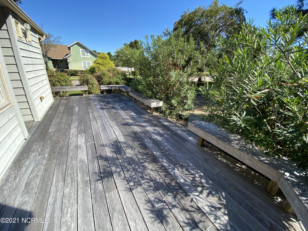
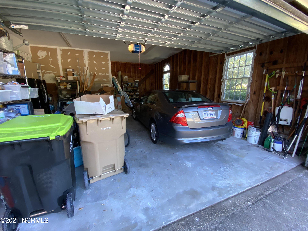
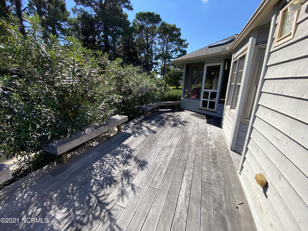
/u.realgeeks.media/boguebanksrealty/logo-footer2.png)