517 Egret Lake Drive, Pine Knoll Shores, NC 28512
- $800,000
- 4
- BD
- 4
- BA
- 3,373
- SqFt
- Sold Price
- $800,000
- List Price
- $849,900
- Status
- CLOSED
- MLS#
- 100303610
- Closing Date
- Apr 19, 2022
- Days on Market
- 57
- Year Built
- 2006
- Levels
- 3 Story or More
- Bedrooms
- 4
- Bathrooms
- 4
- Full-baths
- 4
- Living Area
- 3,373
- Acres
- 0.36
- Neighborhood
- Beacon's Reach
- Stipulations
- None
Property Description
Coastal home in the Egret Lake section of Beacon's Reach -- this lovely soundside home is nestled among the trees and offers a private, serene location with just a short walk to the private Beacon's Reach beach access and public beach access points for a day of fun at the ocean! The transitional floor plan creates great spaces inside and out to gather or to spread out and find a quiet reading nook to enjoy the coastal breezes. The main living area is open and spacious with natural light and quality features: wood flooring, living room with a fireplace and built-in bookcases, gourmet kitchen featuring solid surface counters and stainless steel appliances, breakfast bar for casual seating and a formal dining space, plus a bedroom (or home office) on this level and a full bath. Favorite features are the covered front and rear porches! The top floor offers the large primary bedroom suite with private bath and walk-in closet, 2 guest bedrooms and another full bath. The first level of this home includes a guest suite with a flexible use room, full bath and a kitchenette! Beacon's Reach offers excellent amenities: three association pools, tennis courts, walking & biking trails, beautiful landscaping, ocean & sound access points & marina access.
Additional Information
- Taxes
- $2,724
- HOA (annual)
- $3,624
- Available Amenities
- Community Pool, Maint - Comm Areas, Maint - Roads, Management, Marina, Picnic Area, Street Lights, Tennis Court(s), Trail(s)
- Appliances
- Dishwasher, Dryer, Microwave - Built-In, Refrigerator, Stove/Oven - Electric, Washer
- Interior Features
- 2nd Kitchen, Blinds/Shades, Ceiling Fan(s), Elevator, Foyer, Solid Surface, Walk-in Shower, Walk-In Closet
- Cooling
- Central
- Heating
- Heat Pump
- Fireplaces
- 1
- Floors
- Carpet, Tile, Wood
- Foundation
- Pilings, Slab
- Roof
- Composition, Shingle
- Exterior Finish
- Fiber Cement
- Exterior Features
- Sound Side, Waterfront Comm, Covered, Deck, Porch, Cul-de-Sac Lot, Wooded
- Lot Information
- Cul-de-Sac Lot, Wooded
- Utilities
- Community Sewer, Municipal Water
- Lot Water Features
- Sound Side, Waterfront Comm
- Elementary School
- Morehead City Elem
- Middle School
- Morehead City
- High School
- West Carteret
Mortgage Calculator
Listing courtesy of Keller Williams Crystal Coast. Selling Office: Re/Max Elite Realty Group.

Copyright 2024 NCRMLS. All rights reserved. North Carolina Regional Multiple Listing Service, (NCRMLS), provides content displayed here (“provided content”) on an “as is” basis and makes no representations or warranties regarding the provided content, including, but not limited to those of non-infringement, timeliness, accuracy, or completeness. Individuals and companies using information presented are responsible for verification and validation of information they utilize and present to their customers and clients. NCRMLS will not be liable for any damage or loss resulting from use of the provided content or the products available through Portals, IDX, VOW, and/or Syndication. Recipients of this information shall not resell, redistribute, reproduce, modify, or otherwise copy any portion thereof without the expressed written consent of NCRMLS.
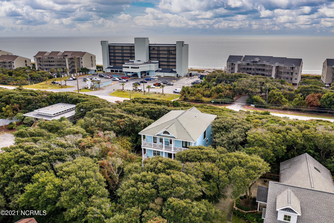
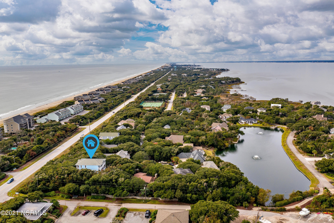
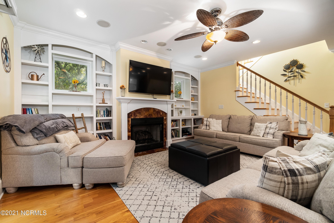
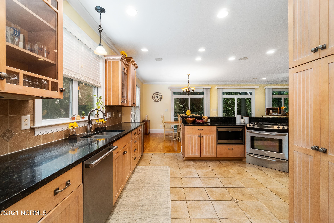
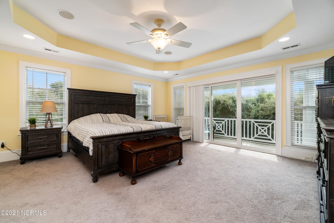
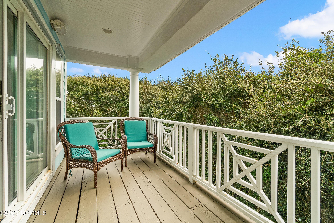
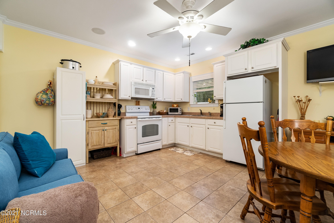
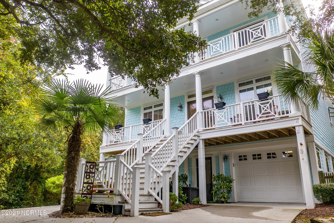
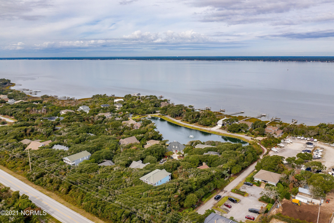
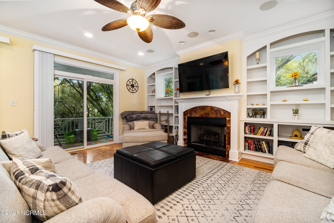
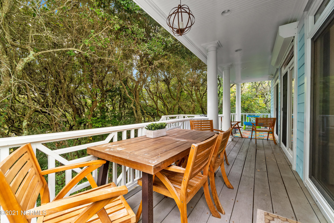
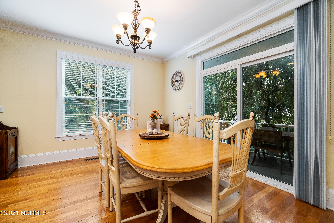
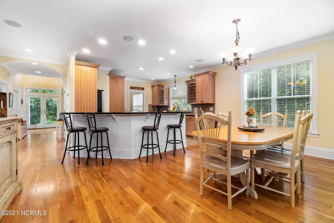
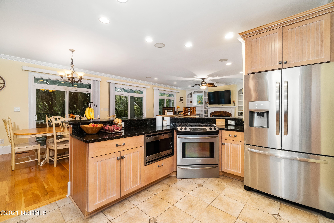
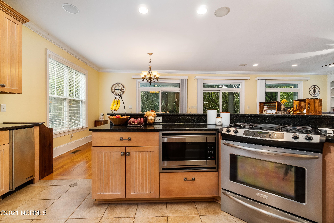
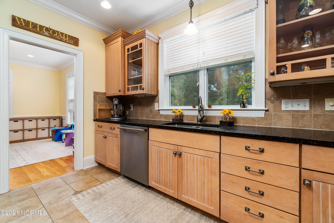
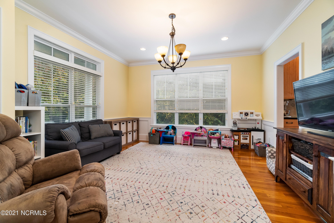
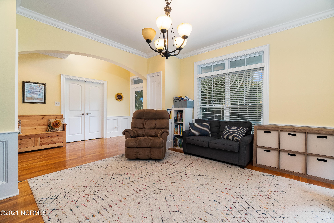
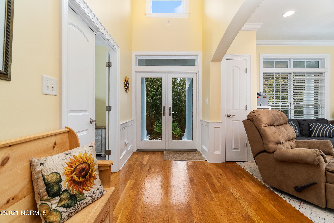
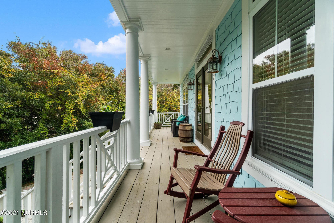
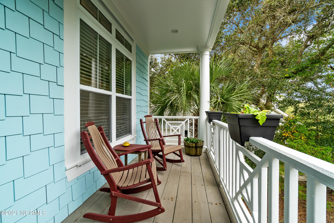
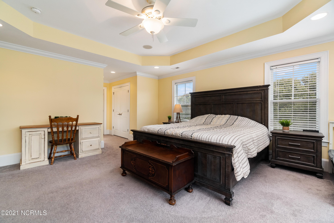
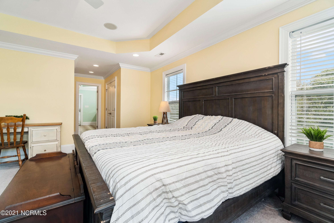
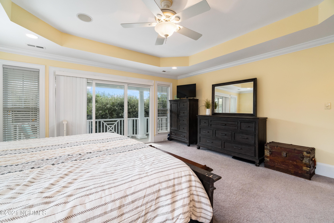
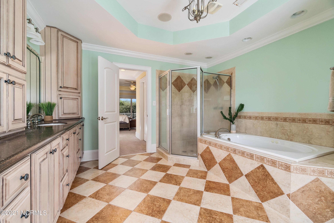
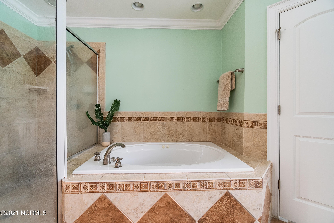
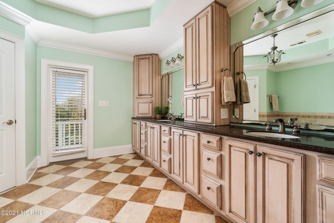
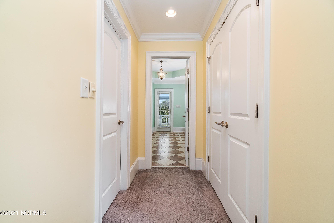
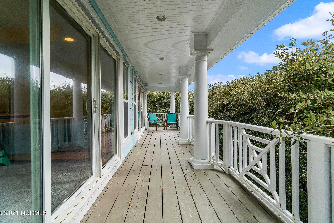
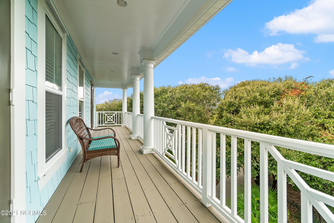
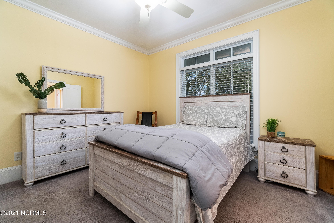
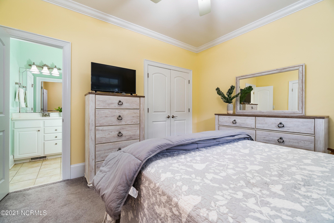
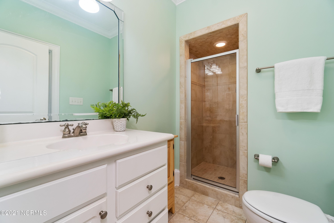
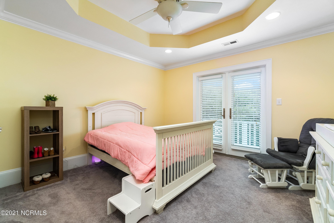
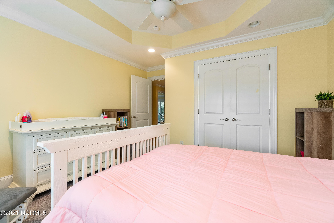
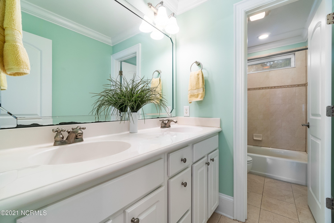
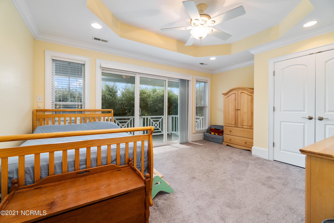
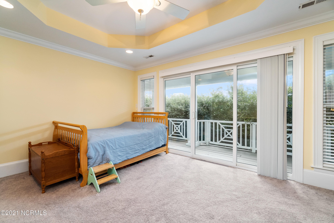
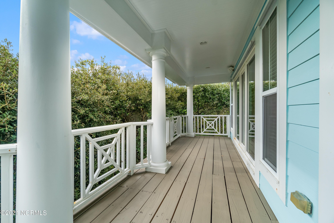
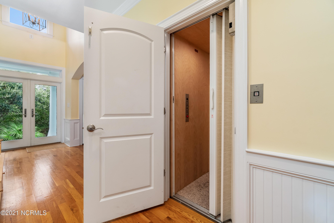
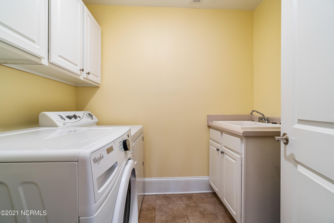
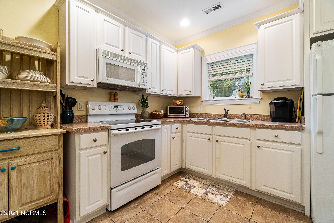
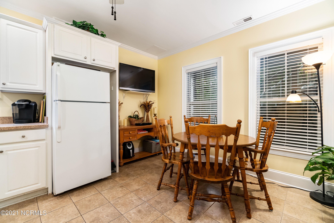
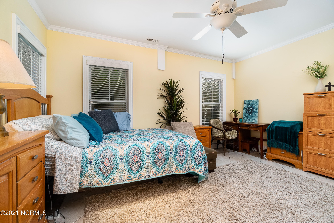
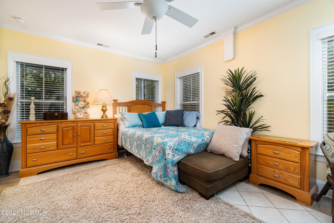
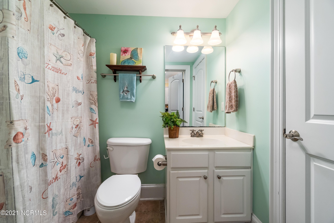
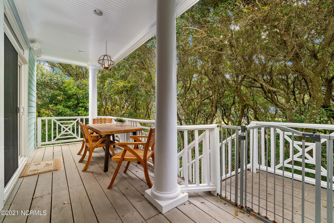
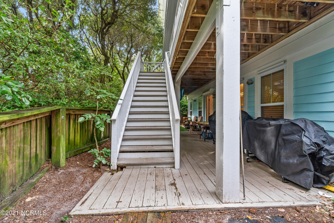
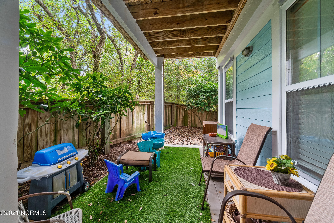
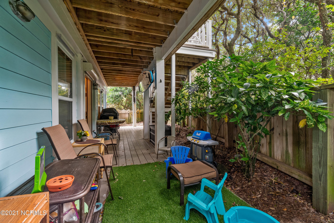
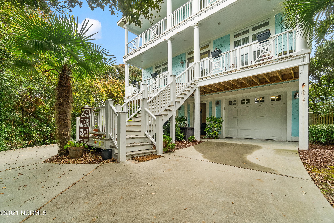
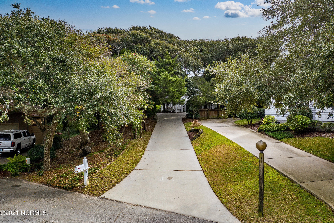
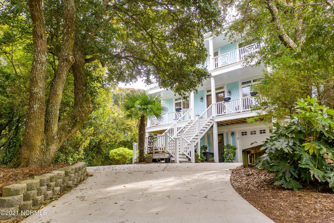
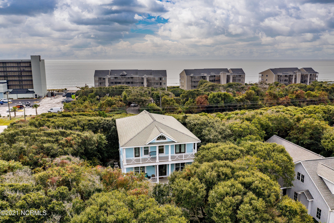
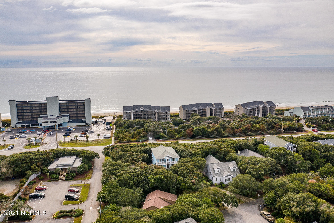
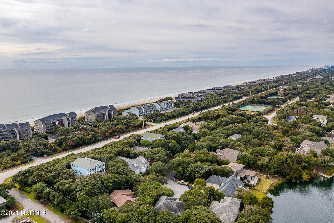
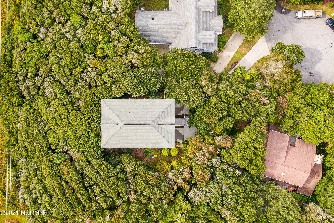
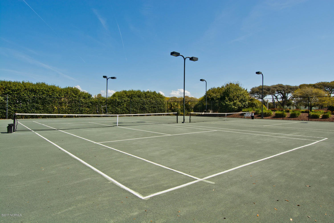
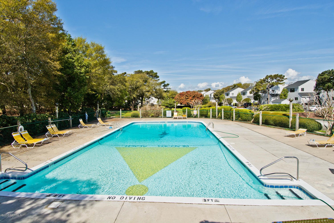
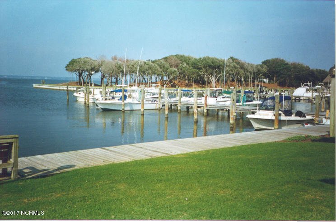
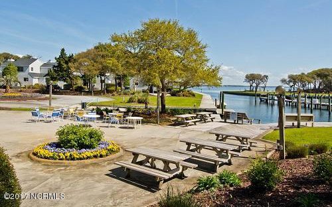
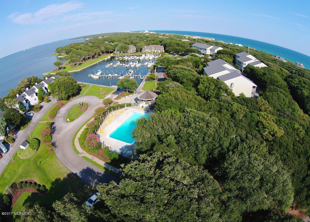
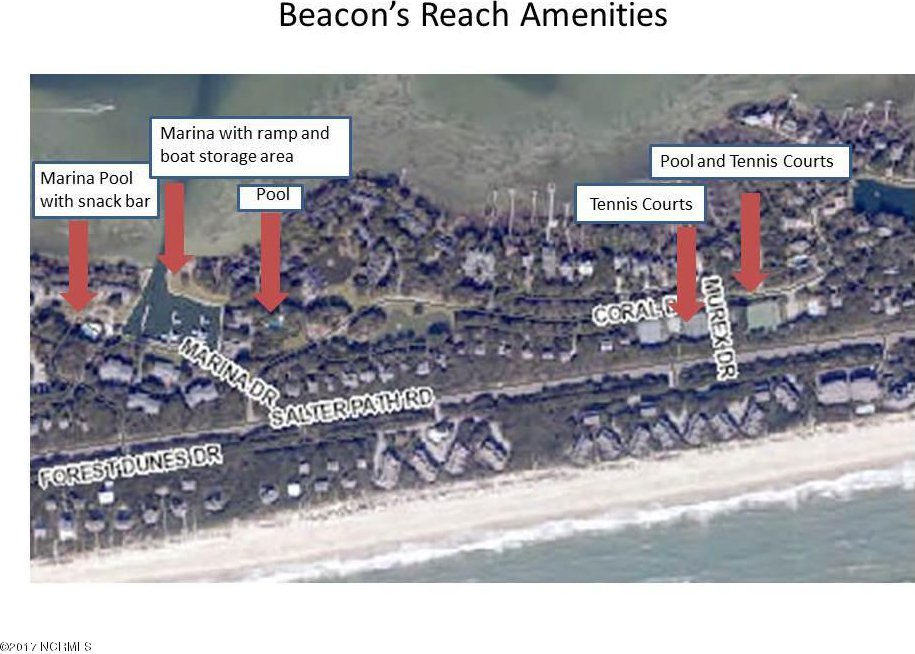
/u.realgeeks.media/boguebanksrealty/logo-footer2.png)