5203 Driftwood Lane, Morehead City, NC 28557
- $750,000
- 3
- BD
- 4
- BA
- 3,314
- SqFt
- Sold Price
- $750,000
- List Price
- $769,900
- Status
- CLOSED
- MLS#
- 100309235
- Closing Date
- Mar 21, 2022
- Days on Market
- 3
- Year Built
- 2014
- Levels
- One and One Half
- Bedrooms
- 3
- Bathrooms
- 4
- Half-baths
- 1
- Full-baths
- 3
- Living Area
- 3,314
- Acres
- 0.41
- Neighborhood
- Spooners Creek S
- Stipulations
- None
Property Description
Charming Spooner's Creek South home offers 3 bedrooms, 3 and 1/2 baths, an open floor plan plus an office. A covered front porch welcomes you to the foyer and living area with fireplace, formal dining room, gourmet kitchen with breakfast area plus 1/2 bath. Also on the primary level is a large master suite with private bath and huge walk-in closets. Upstairs are two additional bedrooms and guest bath. There is a great 2 car garage with storage.Large walk in attic with space to finish as you want. Sit on the back deck and enjoy this lovely landscaped yard. This home is turn key ready. Fixture over dining table in kitchen and light in rear entry and mirror in upstairs bath does not convey.
Additional Information
- Taxes
- $1,493
- HOA (annual)
- $700
- Available Amenities
- Gated, Maint - Comm Areas, Management, Roof, Street Lights, Taxes, Trash
- Appliances
- Cooktop - Electric, Dishwasher, Double Oven, Microwave - Built-In, Refrigerator, Vent Hood
- Interior Features
- 1st Floor Master, 9Ft+ Ceilings, Blinds/Shades, Ceiling - Vaulted, Ceiling Fan(s), Foyer, Pantry, Sprinkler System, Walk-In Closet
- Cooling
- Central
- Heating
- Gas Pack
- Fireplaces
- 1
- Floors
- Carpet, Tile, Wood
- Foundation
- Crawl Space
- Roof
- Shingle
- Exterior Finish
- Fiber Cement
- Exterior Features
- Irrigation System, Thermal Doors, Thermal Windows, Sound Side, Waterfront Comm, Covered, Porch, Open
- Lot Information
- Open
- Utilities
- Municipal Sewer, Municipal Water, Natural Gas Available
- Lot Water Features
- Sound Side, Waterfront Comm
- Elementary School
- Morehead City Primary
- Middle School
- Morehead City
- High School
- West Carteret
Mortgage Calculator
Listing courtesy of Keller Williams Crystal Coast. Selling Office: Keller Williams Crystal Coast.

Copyright 2024 NCRMLS. All rights reserved. North Carolina Regional Multiple Listing Service, (NCRMLS), provides content displayed here (“provided content”) on an “as is” basis and makes no representations or warranties regarding the provided content, including, but not limited to those of non-infringement, timeliness, accuracy, or completeness. Individuals and companies using information presented are responsible for verification and validation of information they utilize and present to their customers and clients. NCRMLS will not be liable for any damage or loss resulting from use of the provided content or the products available through Portals, IDX, VOW, and/or Syndication. Recipients of this information shall not resell, redistribute, reproduce, modify, or otherwise copy any portion thereof without the expressed written consent of NCRMLS.
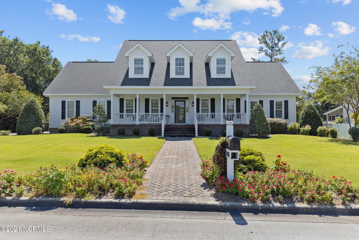
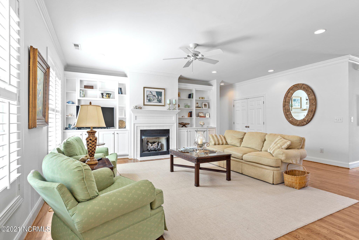
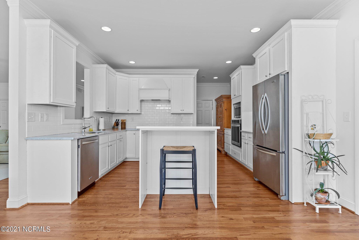
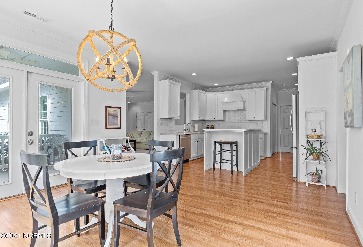
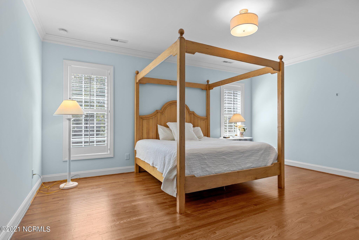
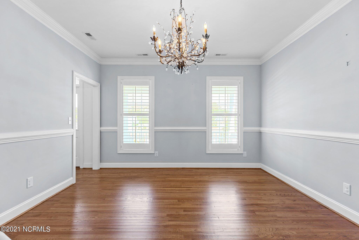
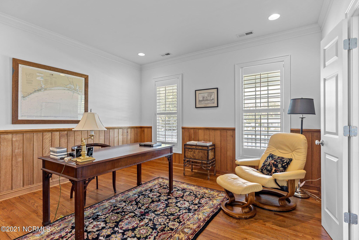
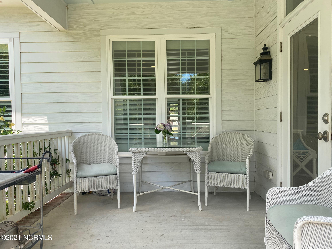
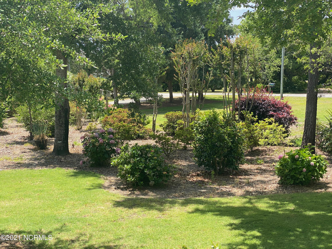
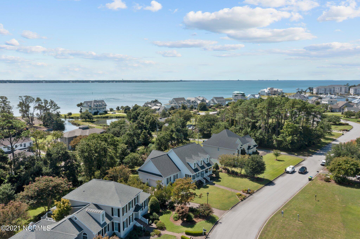
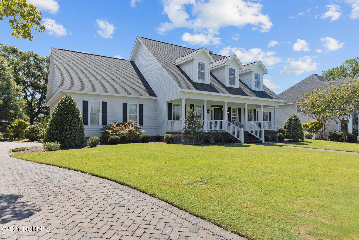
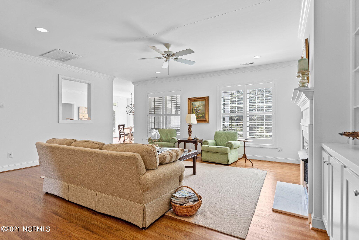
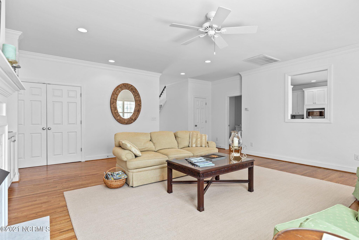
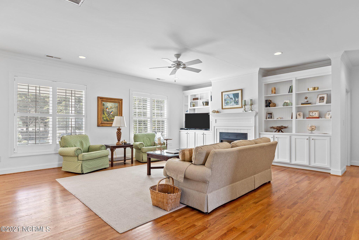
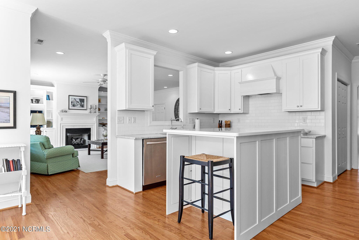
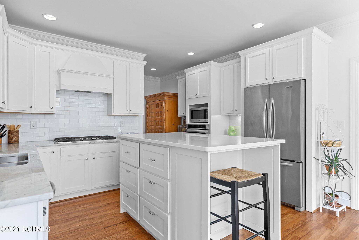
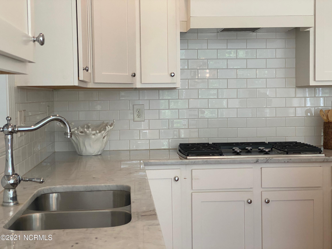
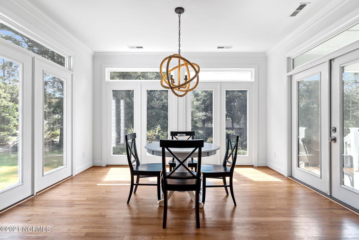
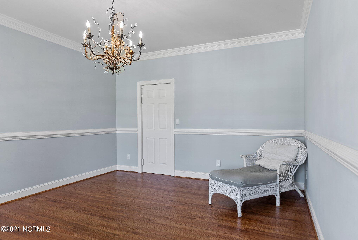
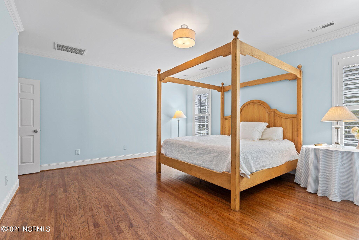
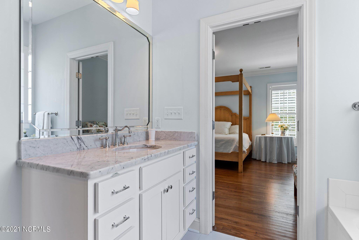
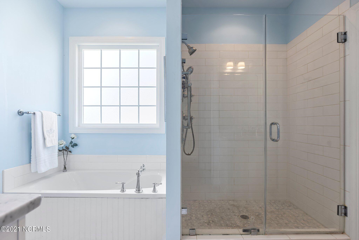
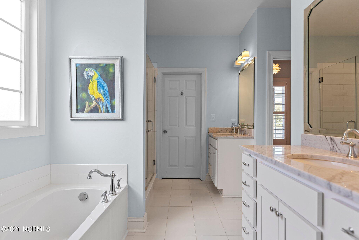
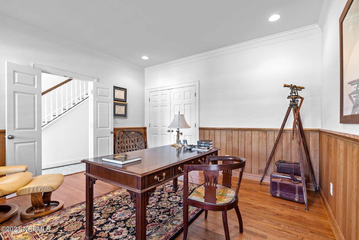
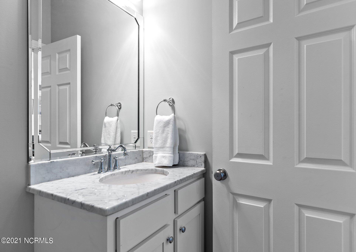
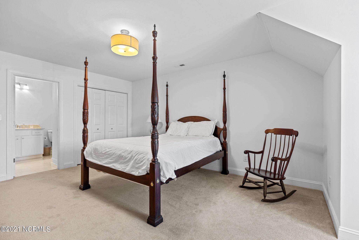
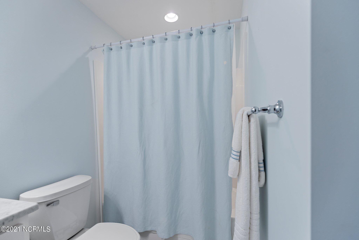
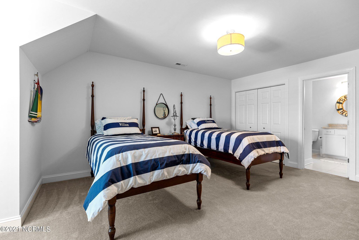
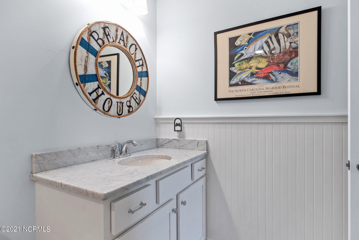
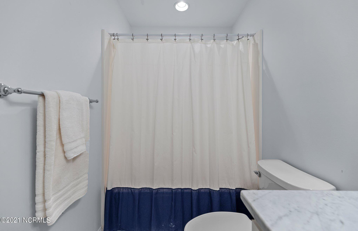
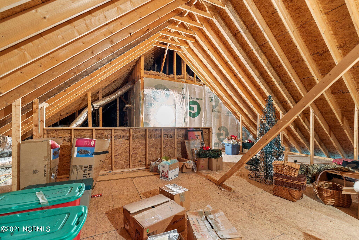
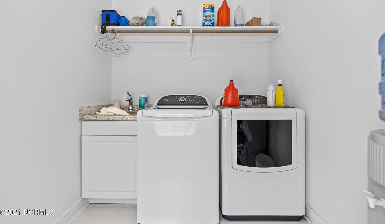
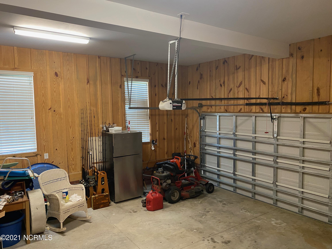
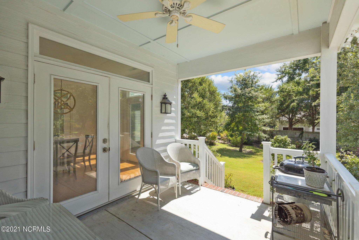
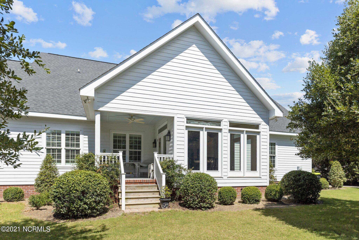
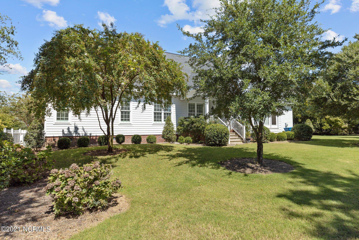
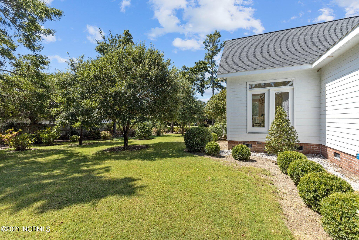
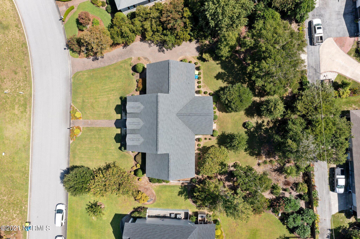
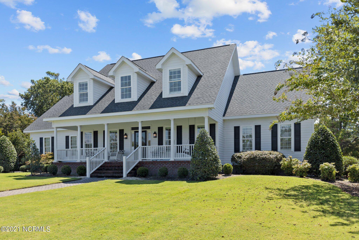
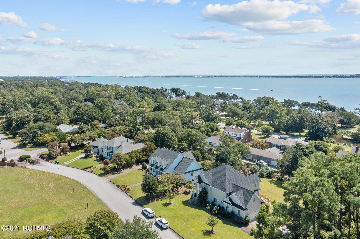
/u.realgeeks.media/boguebanksrealty/logo-footer2.png)