107 White Swan Way, Swansboro, NC 28584
- $599,900
- 3
- BD
- 3
- BA
- 2,368
- SqFt
- Sold Price
- $599,900
- List Price
- $559,900
- Status
- CLOSED
- MLS#
- 100318668
- Closing Date
- Nov 21, 2022
- Days on Market
- 100
- Year Built
- 2022
- Levels
- One
- Bedrooms
- 3
- Bathrooms
- 3
- Half-baths
- 1
- Full-baths
- 2
- Living Area
- 2,368
- Acres
- 0.61
- Neighborhood
- Swans Bluff
- Stipulations
- None
Property Description
Stunning coastal farmhouse ranch with a FROG is targeted to be complete by the end of September! Fantastic neighborhood one street out of Swansboro city limits with county taxes only. Lovely community with a community dock (private boats slips) gazebo and a park like setting. Across from Hammocks Beach State Park new paths for strolling or biking. Boat ramp less than .5 miles. Similar pictures and plan in listing. Great split plan with a true main owner suite area and 2 more bedrooms that have a nice Jack and Jill type bathroom setup, open living space with designated dining area, walk-in pantry and a bonus room with a half bath. New construction in a beautiful neighborhood near Hammocks Beach State park and Downtown Swansboro. This home offers many upgrades like quartzite counters, LVP through out interior living areas. There is under cabinet lighting in the kitchen with top quality appliances. Wood built-in options are available as well as focal fireplace treatments. The exterior features Hardie cement siding, architectural shingles on the roof and a large concrete drive with extra parking spaces. Relax and enjoy coastal community outdoor living on a patio, deck or porch with light blue bead board ceilings. An inviting home for family and friends. Minutes to Emerald Isle Beaches, Historic Swansboro, easy commute to Camp LeJeune or Cherry Point. The pictures show a similar plan that was altered to fit the lot. This plan has front load garage and curved drive with landscaping options to be discussed with builder. Buyer is advised to verify all HSF.
Additional Information
- Taxes
- $493
- HOA (annual)
- $325
- Available Amenities
- See Remarks
- Appliances
- Dishwasher, Microwave - Built-In, Stove/Oven - Electric
- Interior Features
- 1st Floor Master, 9Ft+ Ceilings
- Cooling
- Central
- Heating
- Heat Pump
- Water Heater
- Electric
- Fireplaces
- 1
- Floors
- Carpet, LVT/LVP
- Foundation
- Brick/Mortar, Slab
- Roof
- Architectural Shingle
- Exterior Finish
- Fiber Cement
- Exterior Features
- Water Access Comm, Waterfront Comm, Covered, Open, Porch
- Utilities
- Municipal Water, Septic On Site
- Lot Water Features
- Water Access Comm, Waterfront Comm
- Elementary School
- Swansboro
- Middle School
- Swansboro
- High School
- Swansboro
Mortgage Calculator
Listing courtesy of Bogue Banks Realty, Inc. Selling Office: Swansboro Port Realty.

Copyright 2024 NCRMLS. All rights reserved. North Carolina Regional Multiple Listing Service, (NCRMLS), provides content displayed here (“provided content”) on an “as is” basis and makes no representations or warranties regarding the provided content, including, but not limited to those of non-infringement, timeliness, accuracy, or completeness. Individuals and companies using information presented are responsible for verification and validation of information they utilize and present to their customers and clients. NCRMLS will not be liable for any damage or loss resulting from use of the provided content or the products available through Portals, IDX, VOW, and/or Syndication. Recipients of this information shall not resell, redistribute, reproduce, modify, or otherwise copy any portion thereof without the expressed written consent of NCRMLS.
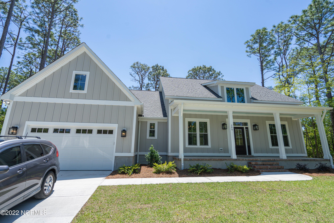
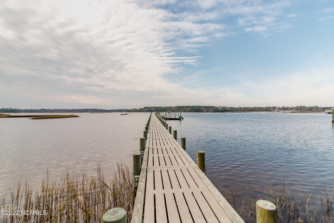
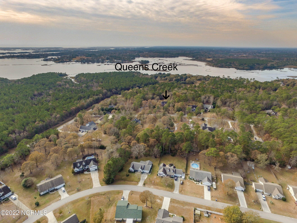
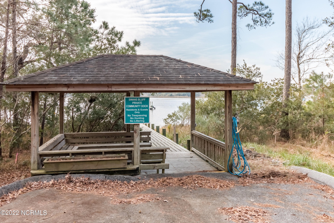
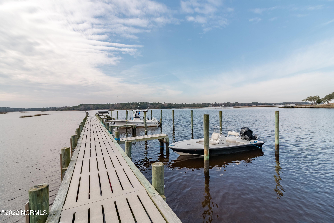
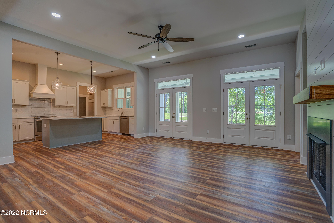
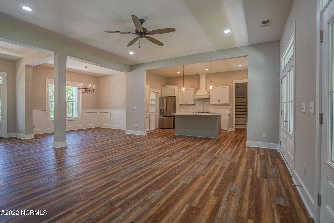
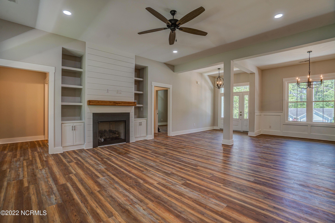
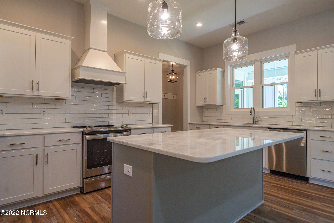
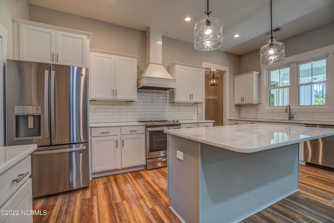
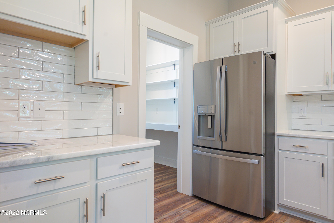
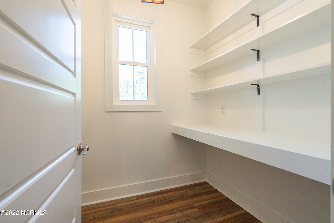
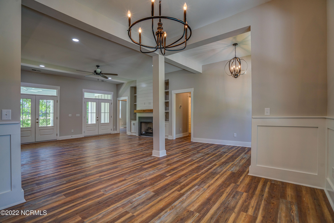
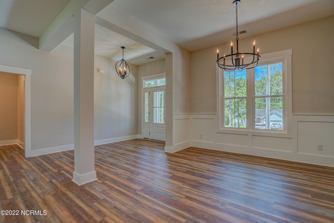
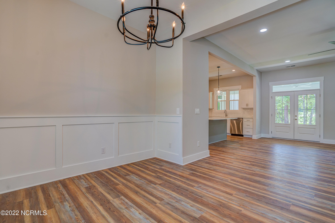
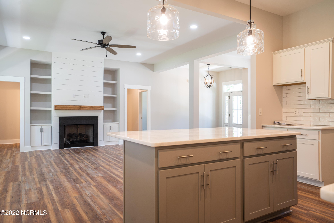
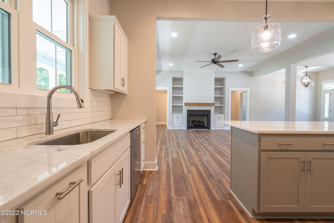
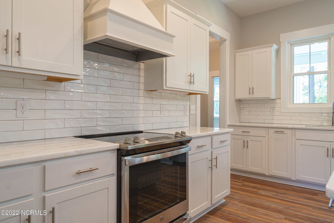
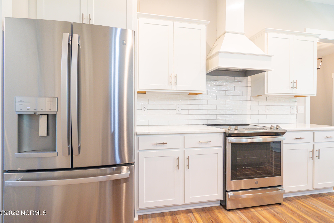
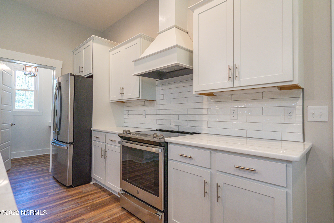
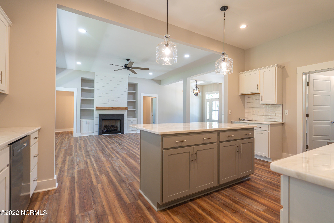
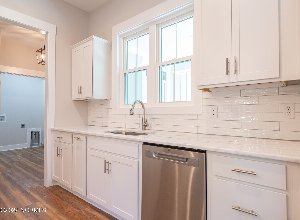
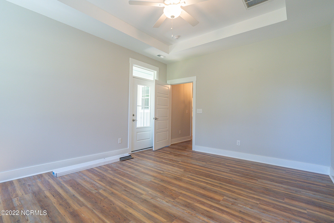
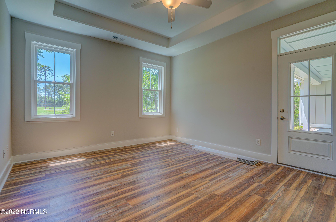
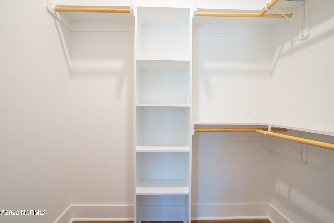
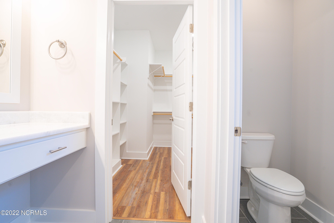
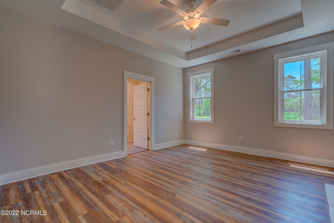
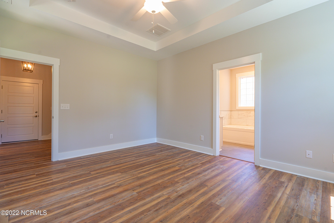
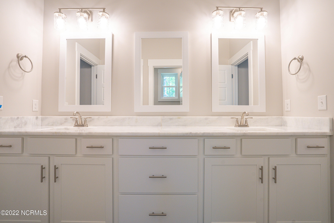
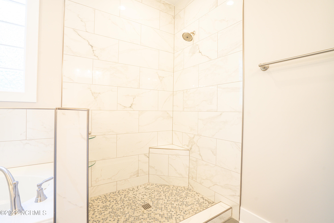
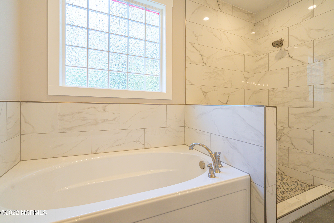
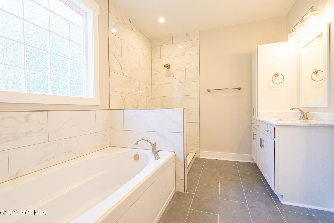
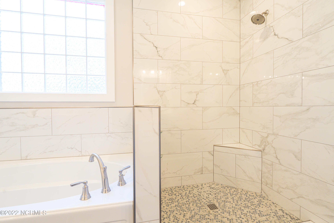
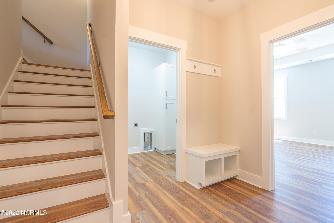
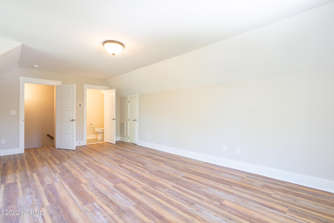
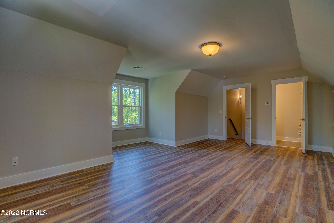
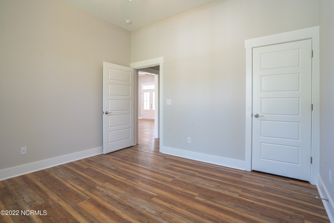
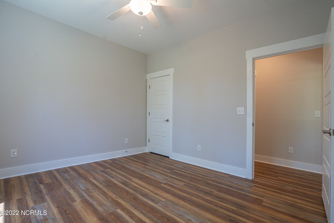
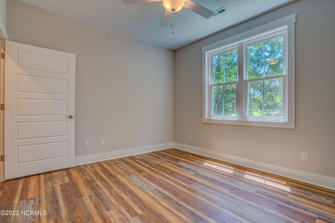
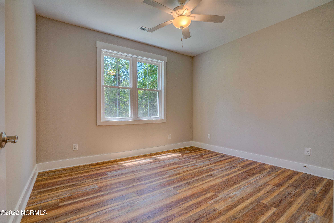
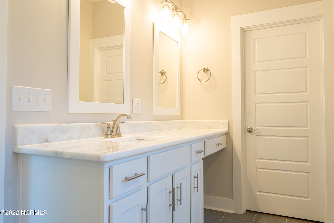
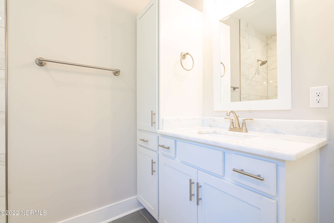
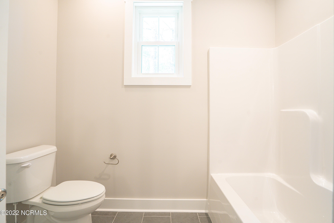
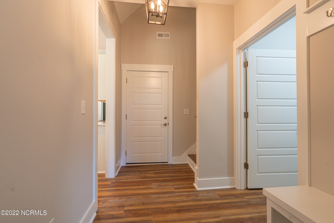
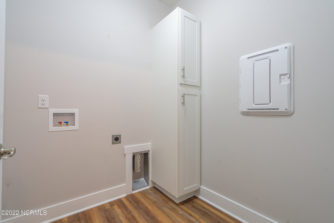
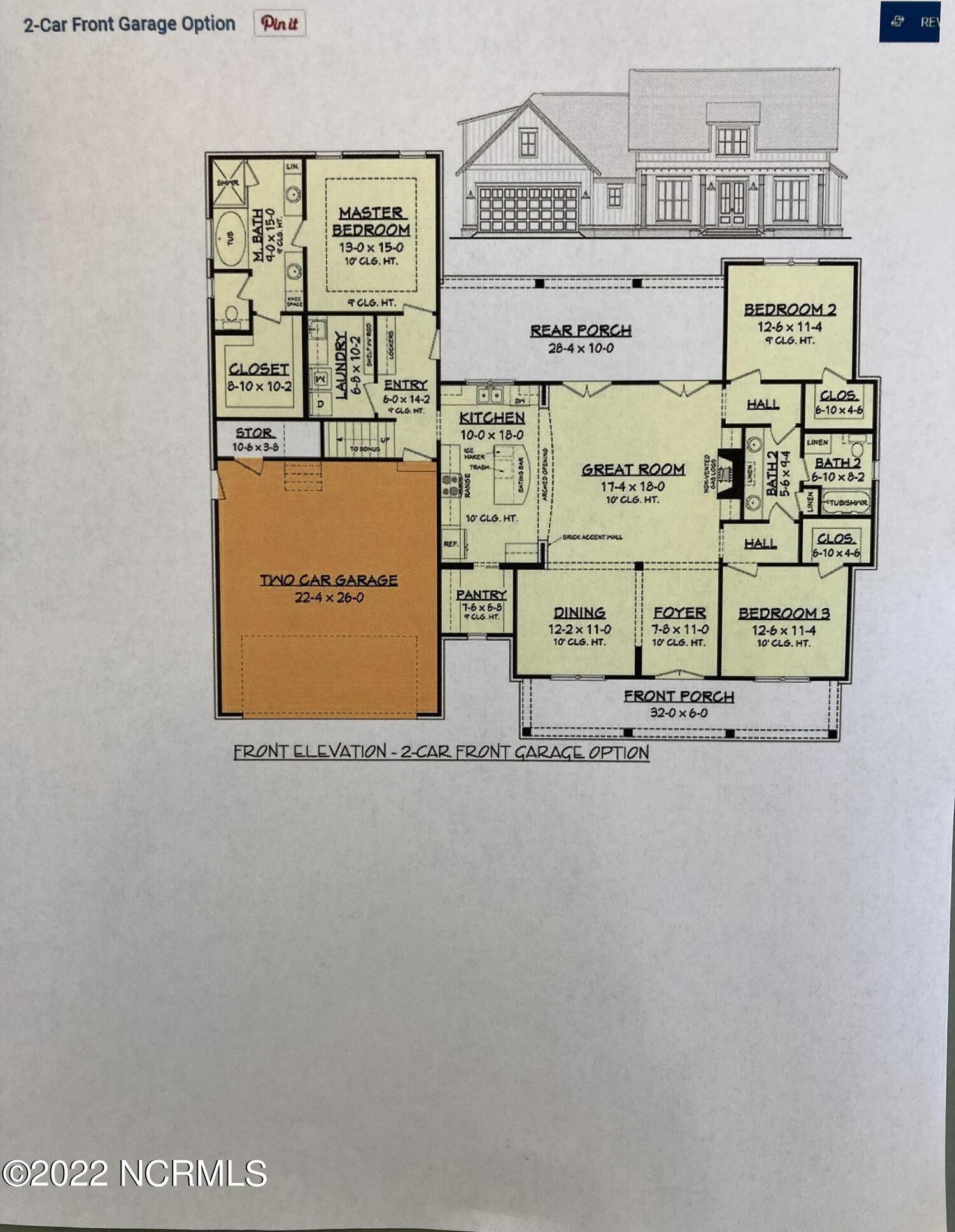
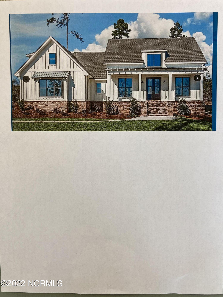
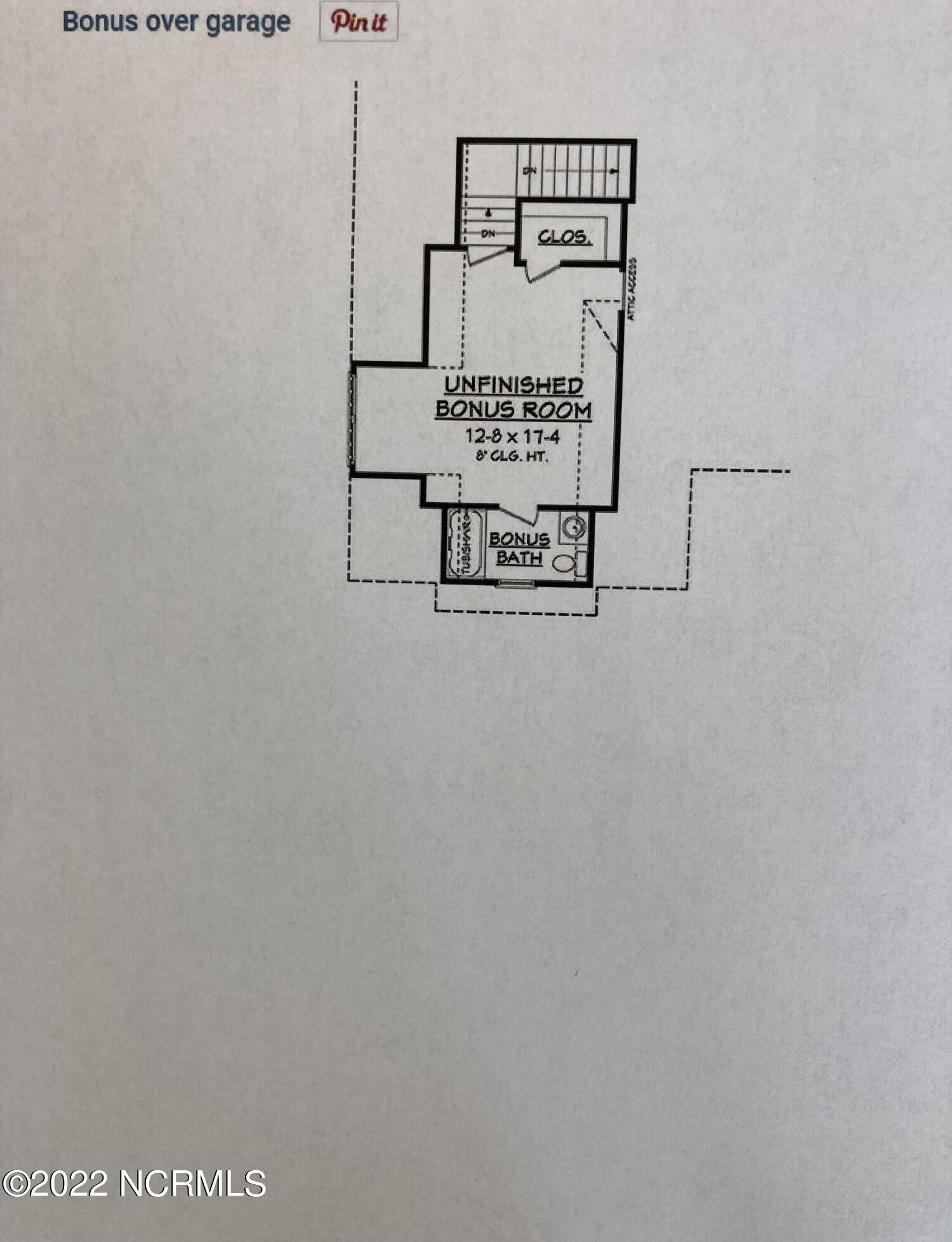
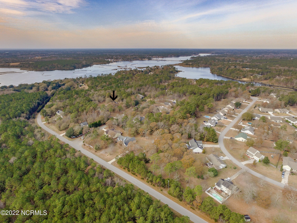
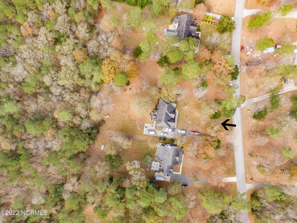
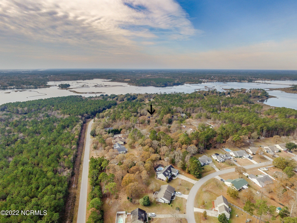
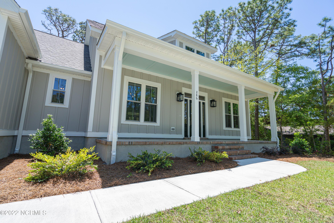
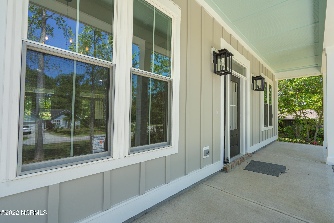
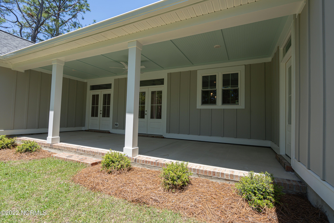
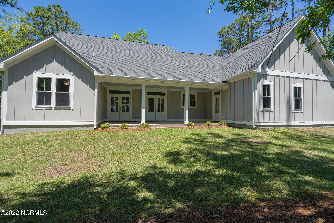
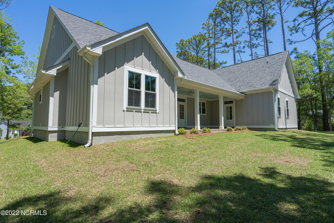
/u.realgeeks.media/boguebanksrealty/logo-footer2.png)