208 S Spooners Street Ext, Morehead City, NC 28557
- $835,000
- 4
- BD
- 4
- BA
- 2,860
- SqFt
- Sold Price
- $835,000
- List Price
- $850,000
- Status
- CLOSED
- MLS#
- 100331882
- Closing Date
- Jul 28, 2022
- Days on Market
- 18
- Year Built
- 2022
- Levels
- One
- Bedrooms
- 4
- Bathrooms
- 4
- Half-baths
- 1
- Full-baths
- 3
- Living Area
- 2,860
- Acres
- 0.95
- Neighborhood
- Spooners Creek W
- Stipulations
- None
Property Description
Amazing, rare opportunity to own a gorgeous, new construction luxury home, in Spooner's Creek West on nearly an acre! This appealing, and beautifully designed home offers timeless, craftsman style architecture, ready to welcome the new owners now! This elegant home is in a fabulous five-star Morehead City neighborhood, a block, and a half to scenic Bogue Sound. Enjoy a casual lifestyle in the open, flowing floor plan, with 4 bedrooms and 4 attractive bathrooms, showcasing lovely quartz countertops and designer tile showers. You will appreciate the spa-like owner's bathroom every day, with an enormous tile shower. Top quality LVP floors throughout the entire home! The spacious home office has a French door entry, there is also a multipurpose bonus room, ideal for a second office or media room. The special features include a generous chef's kitchen with a stunning tile backsplash and quartz countertops, stylish white cabinets, center island, GE Cafe stainless appliances: gas cooktop, refrigerator, double oven, and microwave. High end quality includes board and batten fiber cement board exterior, 3-car garage, covered rear porch with fireplace, covered front entry porch and outdoor shower. All residents have Bogue Sound access to the leisure pier with seating and a kayak launch. Make this brand-new home your forever home! Spooner's Creek West is conveniently located close to golf, shopping, restaurants, medical center, only 15 minutes to the Atlantic Ocean!
Additional Information
- Taxes
- $347
- HOA (annual)
- $250
- Available Amenities
- Boat Dock, Maint - Comm Areas, Maint - Roads, See Remarks, Street Lights
- Appliances
- Convection Oven, Cooktop - Gas, Dishwasher, Double Oven, Microwave - Built-In, Refrigerator, Vent Hood, Wall Oven
- Interior Features
- 1st Floor Master, 9Ft+ Ceilings, Ceiling Fan(s), Foyer, Kitchen Island, Pantry, Smoke Detectors, Walk-in Shower, Walk-In Closet
- Cooling
- Central, Heat Pump
- Heating
- Forced Air, Heat Pump
- Water Heater
- Natural Gas
- Fireplaces
- 1
- Floors
- LVT/LVP
- Foundation
- Block, Slab
- Roof
- Composition, Shingle
- Exterior Finish
- Fiber Cement
- Exterior Features
- Outdoor Shower, Security Lighting, Thermal Doors, Thermal Windows, Deeded Water Access, Sound Side, Water Access Comm, Covered, Porch, Open, Wetlands, Wooded
- Lot Information
- Open, Wetlands, Wooded
- Utilities
- Municipal Water, Natural Gas Connected, Septic On Site
- Lot Water Features
- Deeded Water Access, Sound Side, Water Access Comm
- Elementary School
- Morehead City Elem
- Middle School
- Morehead City
- High School
- West Carteret
Mortgage Calculator
Listing courtesy of Keller Williams Crystal Coast. Selling Office: Realty World First Coast Rlty.

Copyright 2024 NCRMLS. All rights reserved. North Carolina Regional Multiple Listing Service, (NCRMLS), provides content displayed here (“provided content”) on an “as is” basis and makes no representations or warranties regarding the provided content, including, but not limited to those of non-infringement, timeliness, accuracy, or completeness. Individuals and companies using information presented are responsible for verification and validation of information they utilize and present to their customers and clients. NCRMLS will not be liable for any damage or loss resulting from use of the provided content or the products available through Portals, IDX, VOW, and/or Syndication. Recipients of this information shall not resell, redistribute, reproduce, modify, or otherwise copy any portion thereof without the expressed written consent of NCRMLS.
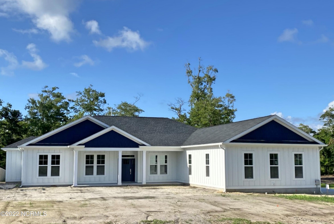
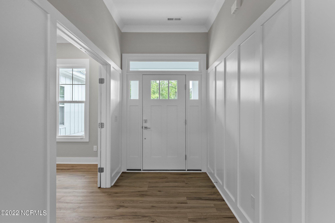
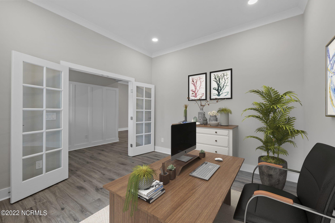
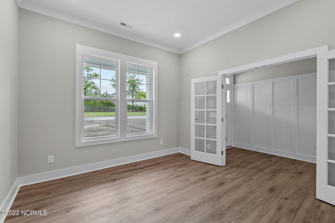
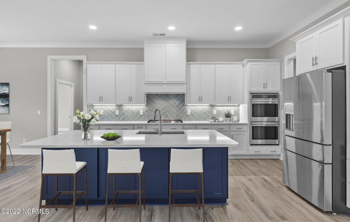
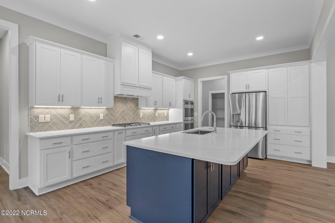
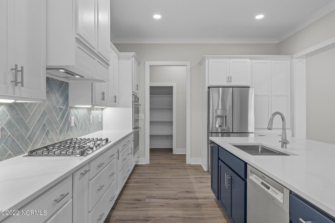
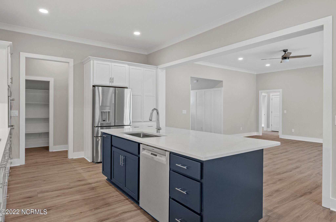
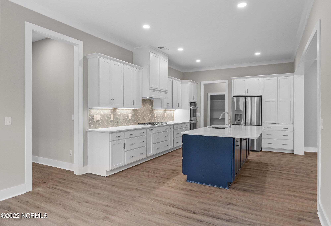
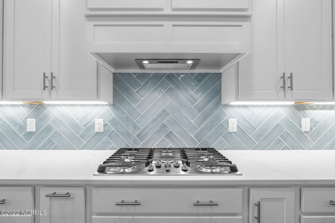
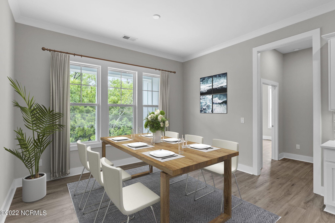
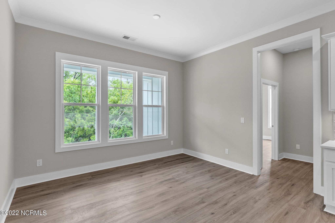
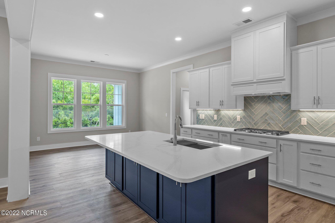
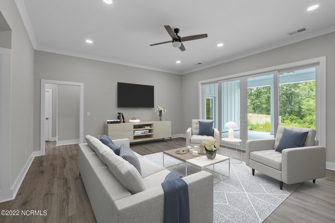
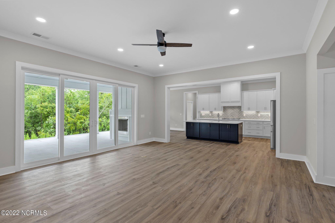
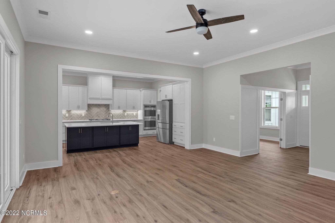
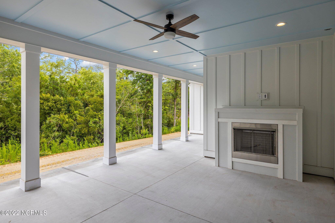
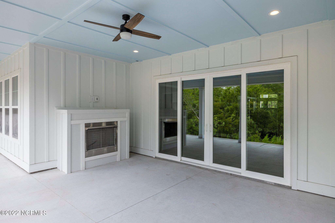
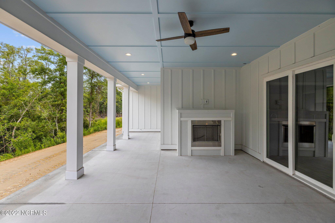
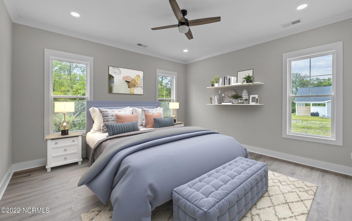
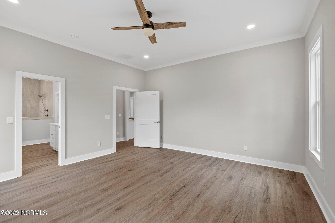
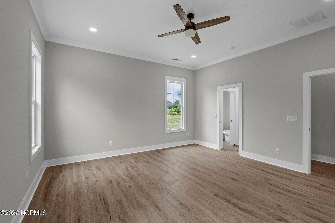
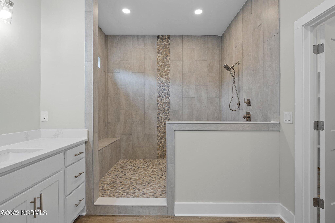
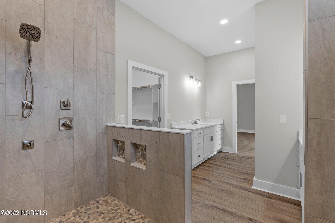
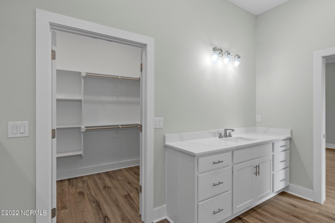
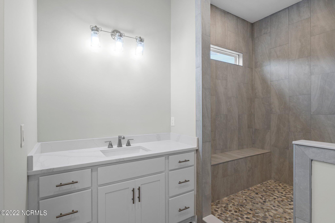
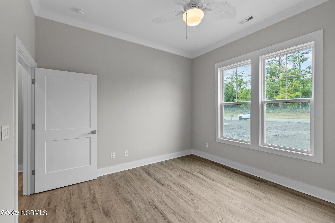
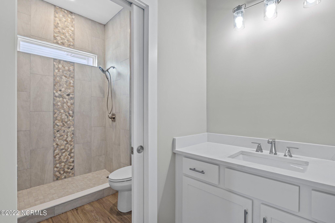
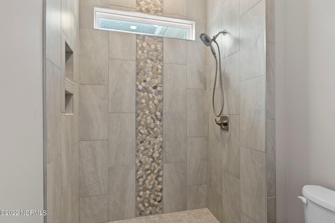
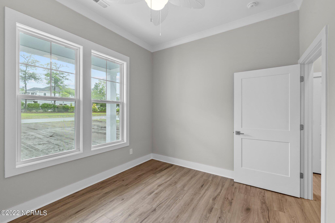
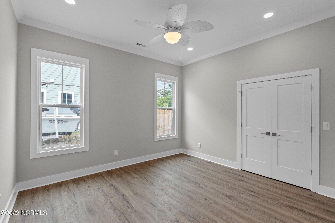
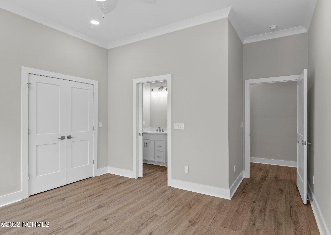
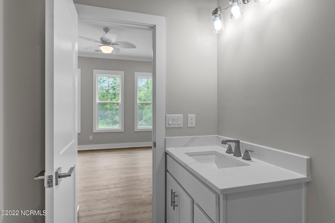
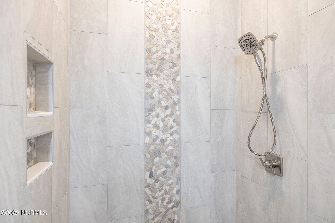
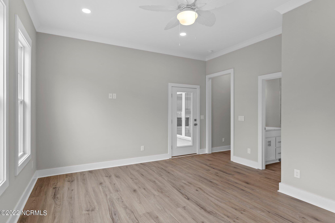
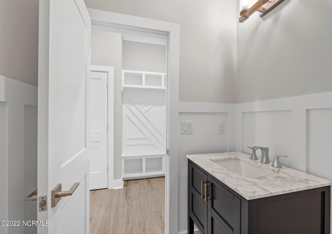
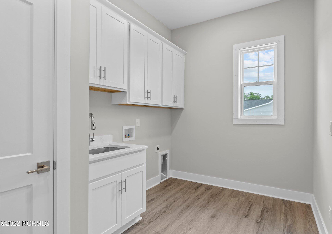
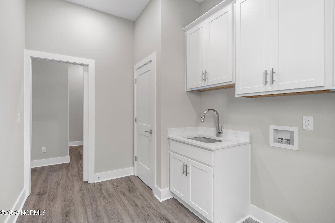
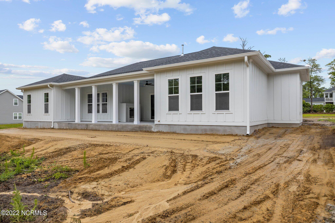

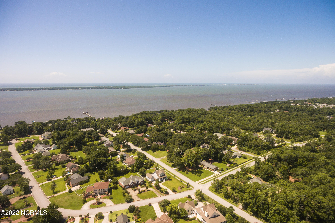
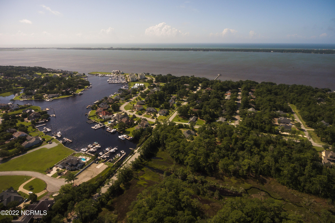
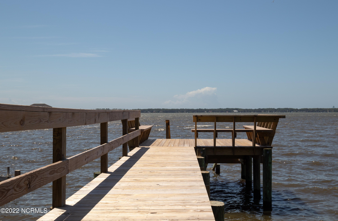
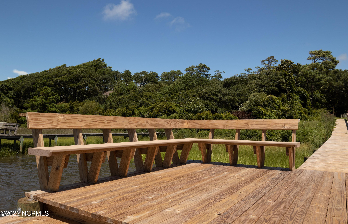
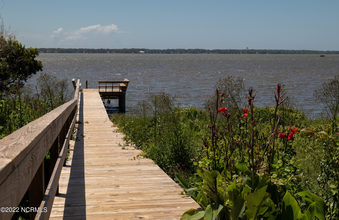
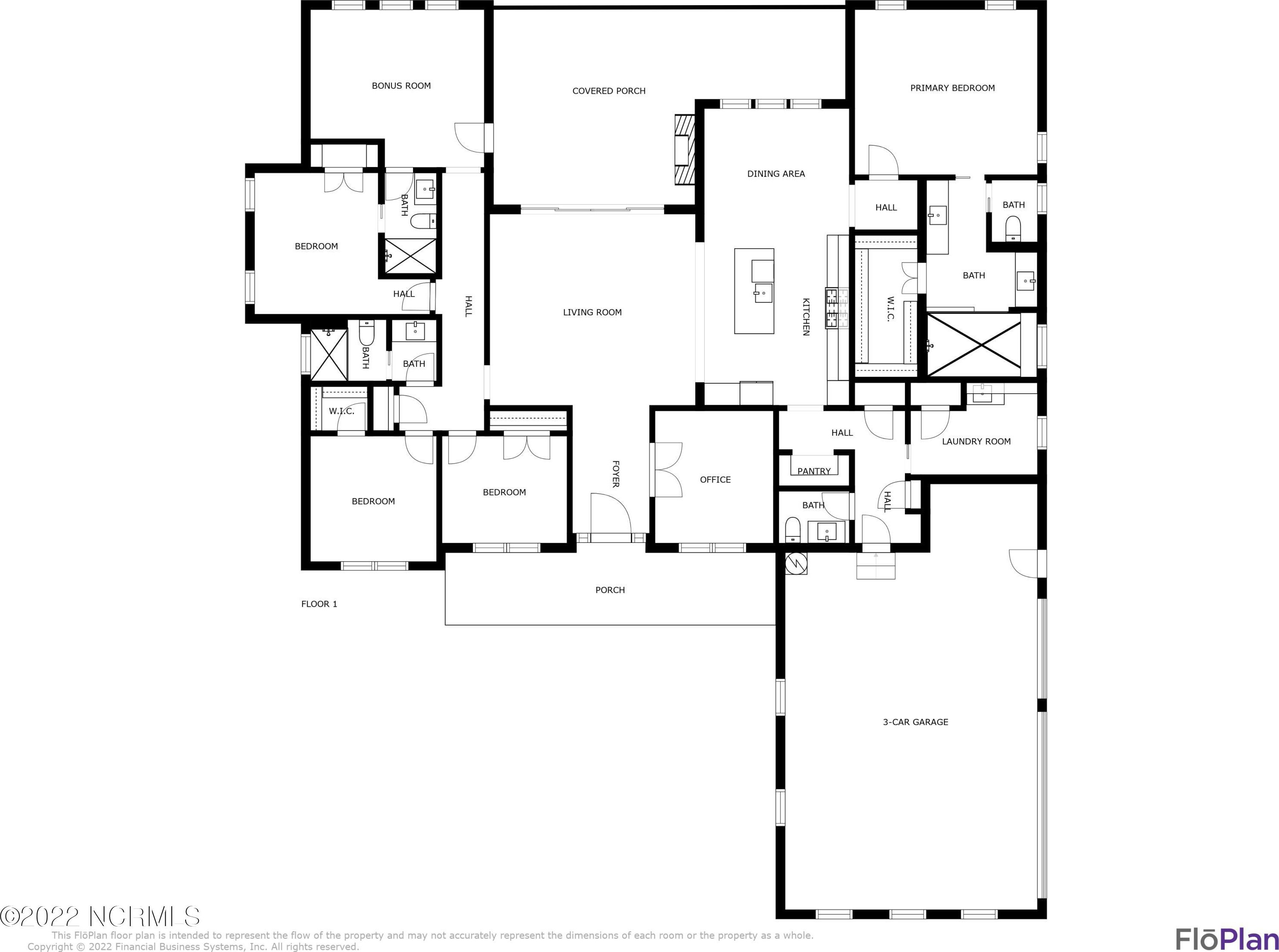
/u.realgeeks.media/boguebanksrealty/logo-footer2.png)