269 Old River Road, Beaufort, NC 28516
- $429,900
- 3
- BD
- 2
- BA
- 1,802
- SqFt
- Sold Price
- $429,900
- List Price
- $429,900
- Status
- CLOSED
- MLS#
- 100337091
- Closing Date
- Aug 18, 2022
- Days on Market
- 15
- Year Built
- 2016
- Levels
- One
- Bedrooms
- 3
- Bathrooms
- 2
- Full-baths
- 2
- Living Area
- 1,802
- Acres
- 3
- Neighborhood
- Not In Subdivision
- Stipulations
- None
Property Description
Sellers have poured both love and creativity into the many details of the home. Built in 2016, this charming 3 bedroom, 2 bath Country living home offers great spaces inside and out! Two porches -- choose one for your morning coffee and listen to the world wake up! And living is easy in the tranquil backyard with a post and rail wooden fence! Your family will enjoy cookouts and lounging around the above ground pool with decking and outdoor shower. You may also want to keep the chickens! (Sellers will find another home for them if you are not a fan!) This home sits on 3 acres and features Heart Pine floors, 9 ft ceilings, granite countertops, built in cabinetry in office/deb and living room. Also gas log fireplace in living room. You'll love the serious kitchen with a dining space and pantry. The master bedroom features a private bath with granite countertops and a 3' x 5' walkin shower. Also his/her closets. There are two other bedrooms and another full bath. The attached oversized two-car garage provides easy access into the 8' x 7' laundry area. Plenty of storage areas. Other features: pull down access to floored attic entire length of house (12' x 48' x 7' tall), lots of room for storage: two large linen closets, two large closets in kitchen (pantry and storage) large front and back covered porch, small pond in front of property, quiet neighborhood tucked away from main road. Located near North River Bridge and fishing and boating areas. Also 12 minutes from Beaufort for outstanding restaurants and shopping.
Additional Information
- Taxes
- $1,342
- Available Amenities
- No Amenities
- Interior Features
- 9Ft+ Ceilings, Ceiling Fan(s), Smoke Detectors, Walk-In Closet
- Cooling
- Central, Heat Pump
- Heating
- Fireplace(s), Forced Air, Heat Pump
- Fireplaces
- 1
- Foundation
- Crawl Space
- Roof
- Architectural Shingle
- Exterior Finish
- Vinyl Siding
- Exterior Features
- Thermal Doors, Thermal Windows, Porch
- Utilities
- Septic On Site, Well Water
- Elementary School
- Harkers Island
- Middle School
- Down East
- High School
- East Carteret
Mortgage Calculator
Listing courtesy of Crystal Coast Realty Group. Selling Office: Bella Casa Realty Llc.

Copyright 2024 NCRMLS. All rights reserved. North Carolina Regional Multiple Listing Service, (NCRMLS), provides content displayed here (“provided content”) on an “as is” basis and makes no representations or warranties regarding the provided content, including, but not limited to those of non-infringement, timeliness, accuracy, or completeness. Individuals and companies using information presented are responsible for verification and validation of information they utilize and present to their customers and clients. NCRMLS will not be liable for any damage or loss resulting from use of the provided content or the products available through Portals, IDX, VOW, and/or Syndication. Recipients of this information shall not resell, redistribute, reproduce, modify, or otherwise copy any portion thereof without the expressed written consent of NCRMLS.
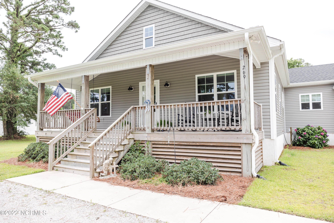
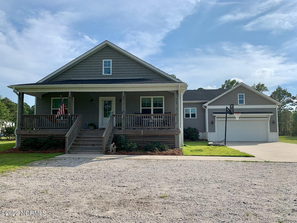
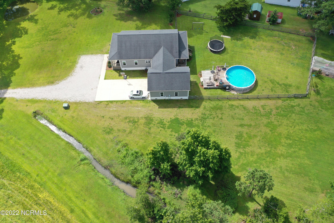
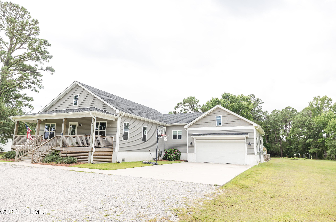
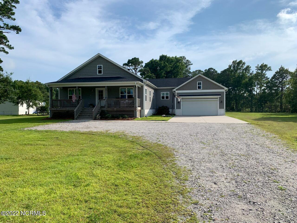
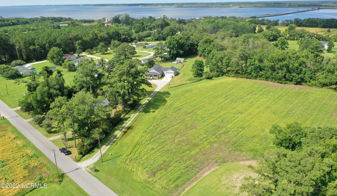
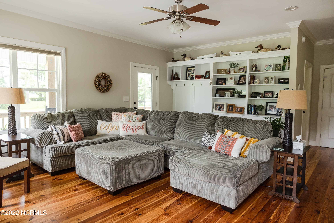
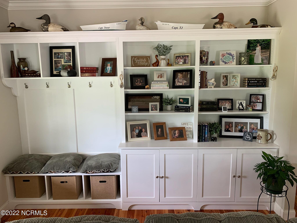
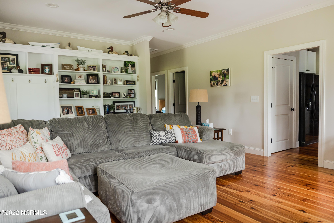
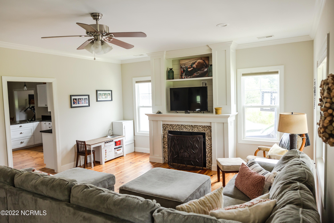
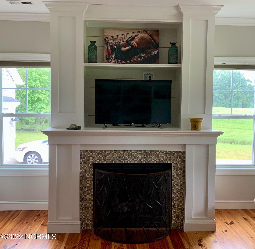
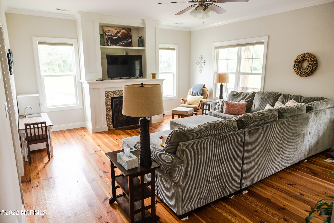
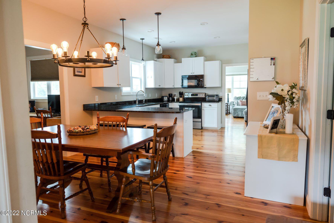
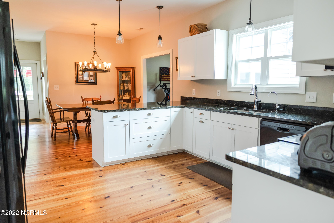
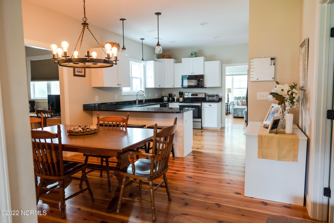
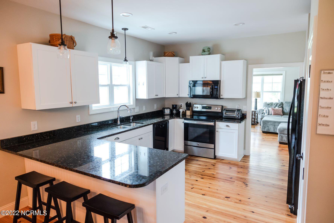
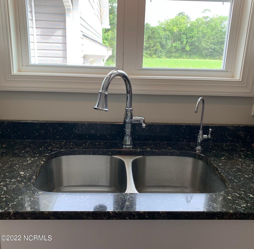
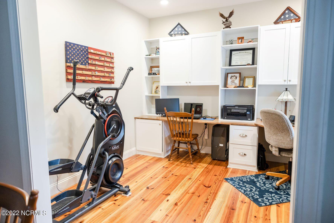
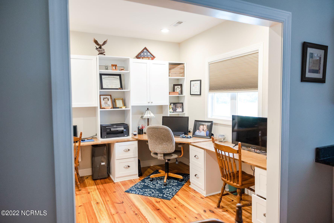
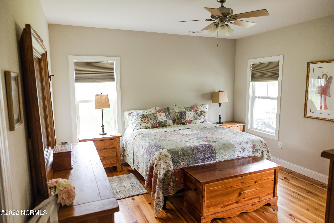
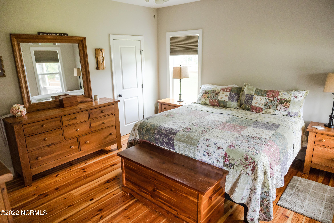
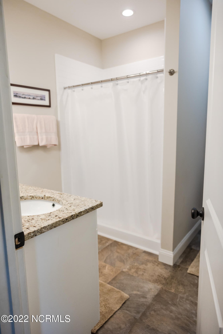
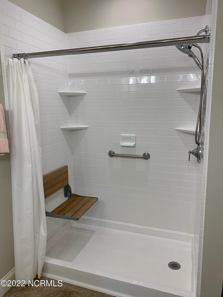
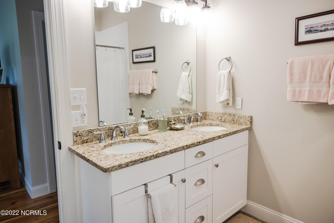
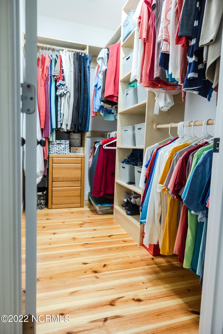
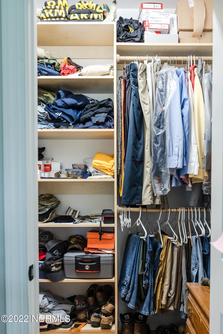
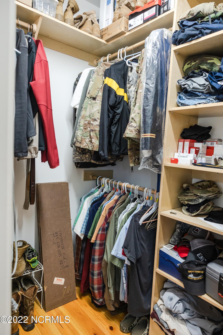
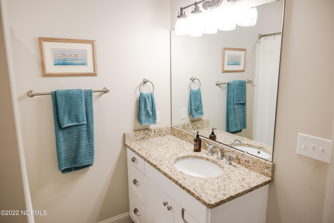
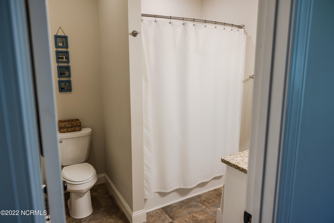
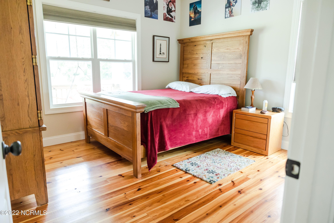
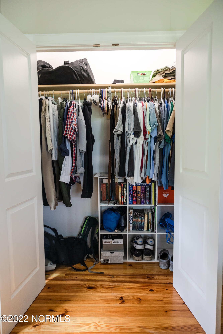
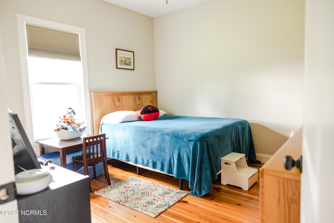
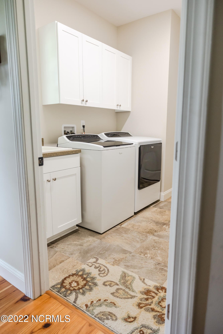
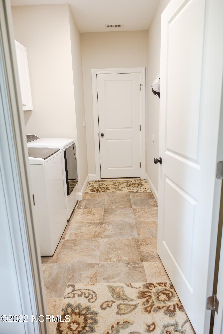
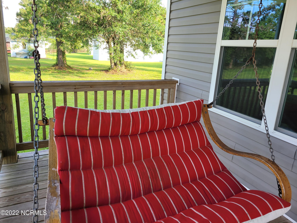
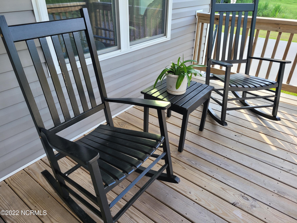
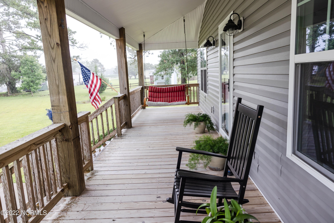
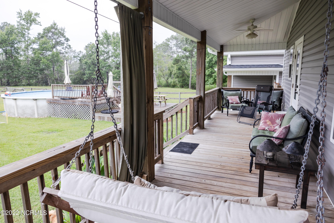
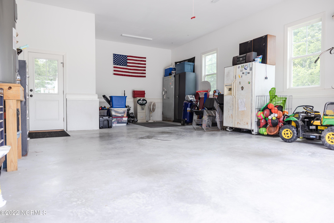
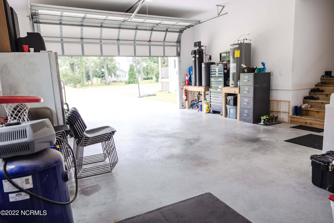
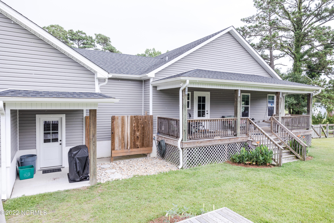
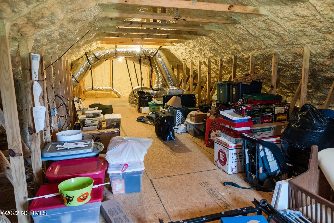
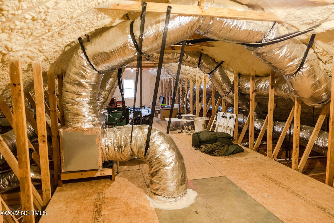
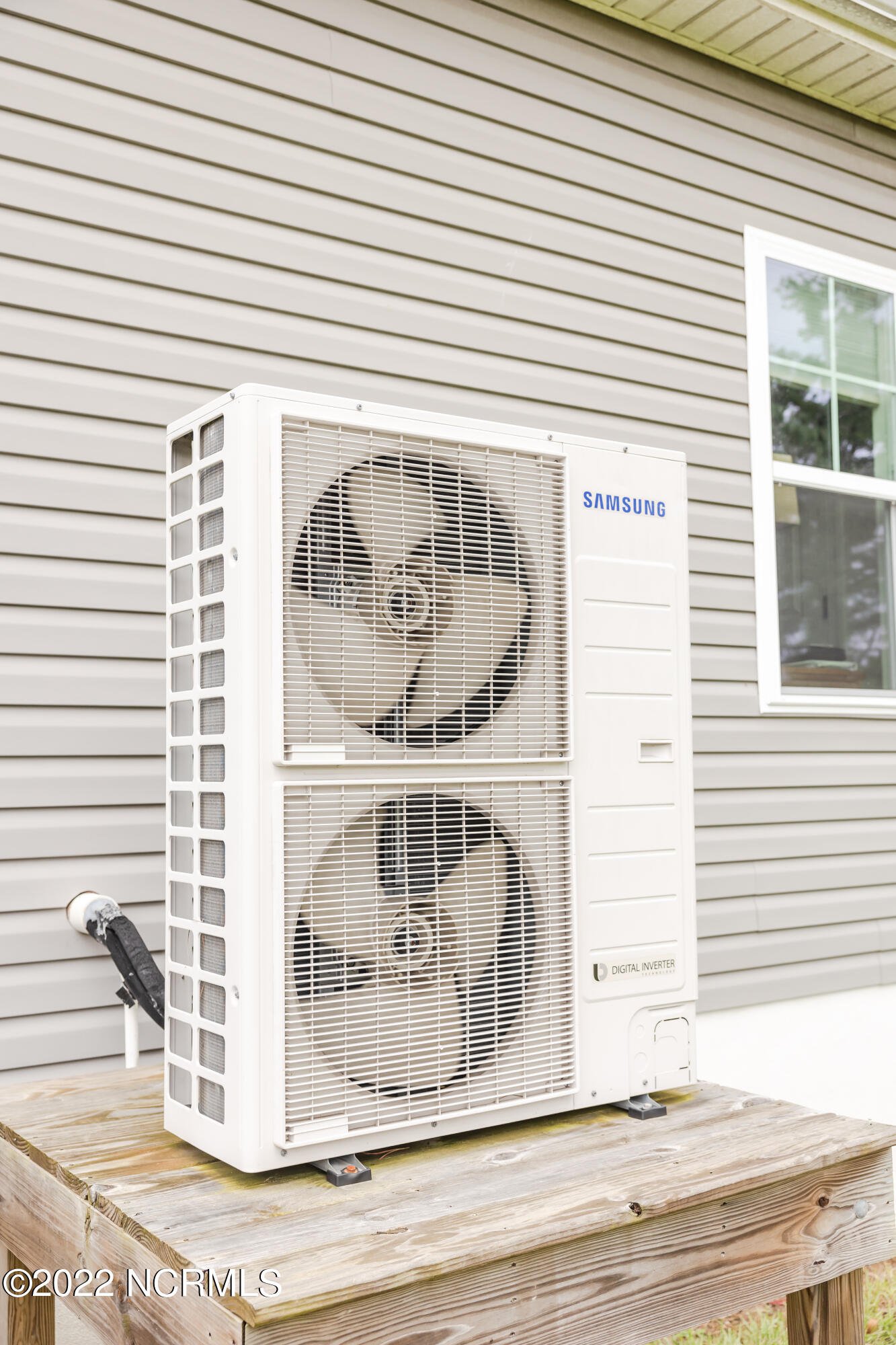
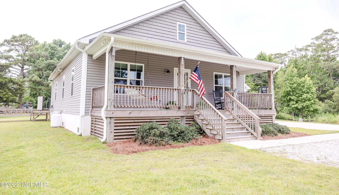
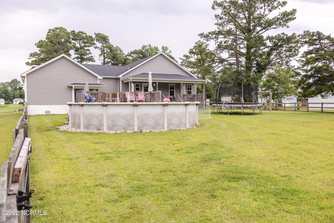
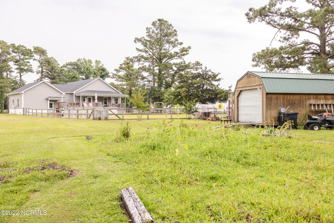
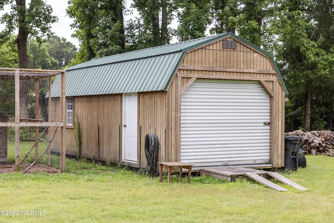
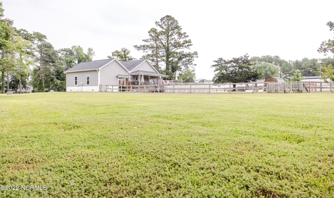
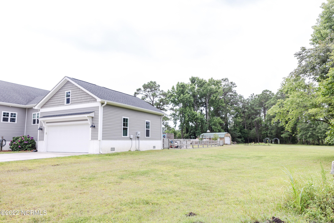
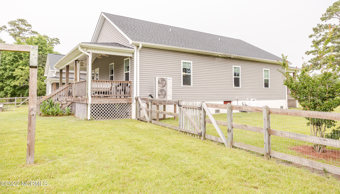
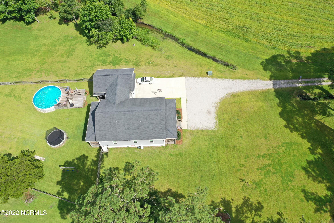
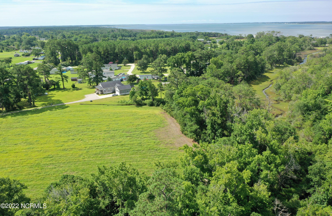

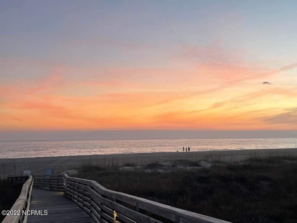
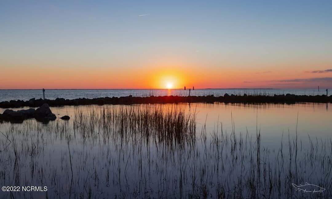

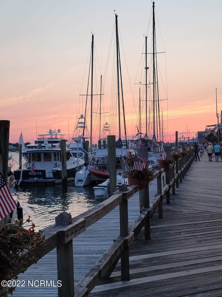
/u.realgeeks.media/boguebanksrealty/logo-footer2.png)