108 Silver Queen Lane, Richlands, NC 28574
- $219,900
- 3
- BD
- 2
- BA
- 1,228
- SqFt
- Sold Price
- $219,900
- List Price
- $219,900
- Status
- CLOSED
- MLS#
- 100342731
- Closing Date
- Sep 12, 2022
- Days on Market
- 2
- Year Built
- 2011
- Levels
- One
- Bedrooms
- 3
- Bathrooms
- 2
- Full-baths
- 2
- Living Area
- 1,228
- Acres
- 0.37
- Neighborhood
- Hill Farms
- Stipulations
- None
Property Description
This turnkey home is perfect for new owners who love to be outdoors! Situated on a cul-de-sac lane, it is conveniently located in Richlands' Hill Farms community, just behind popular Steed Park (pet-friendly walking trails, tot-lot, playground, volleyball, disc golf, tennis, & more!) and minutes from the Cow Horn/New River Paddling Trail (for kayak/canoe lovers). The fully fenced backyard is HUGE and ready for your personal touches...pet runs, gardens, work sheds, maybe even a pool! Enter this home through a covered patio that keeps the elements off as you're coming and going. The open feel welcomes you with luxury vinyl plank flooring (NO CARPET!) and neutral paint throughout the house...both only three years young. Enjoy immediate storage options with the coat closet in the foyer. The vaulted ceiling adds to the spacious feel of the living room, and the gas fireplace with polished surround offers a focal point, flanked by two bright windows overlooking that HUGE backyard. You can stay connected to the action while you're in the kitchen, with a breakfast bar setup allowing for easy flow of conversation. And you'll love spending time in that kitchen, with beautiful tile backsplash that compliments the counters and flooring, and extra space in the pantry. On the other side of the house, the spacious laundry closet is conveniently located in the hallway. Down the hall, two good-size bedrooms are situated to your left, towards the front of the home, and the master suite is on your right, overlooking that great backyard. You'll enjoy plenty of space to store your things with a generous walk-in closet, and a bedroom large enough to accommodate a complete bedroom furniture set. The trey ceiling adds a touch of elegance, as does the beautiful ceramic tile flooring in the master bath (which is also featured in the hall bath and laundry area). A closet in the master bath offers additional space for towels and other items. No city taxes & no HOA! See this one today!
Additional Information
- Taxes
- $969
- Available Amenities
- No Amenities
- Appliances
- Dishwasher, Refrigerator, Stove/Oven - Electric
- Interior Features
- 1st Floor Master, Blinds/Shades, Ceiling - Trey, Ceiling - Vaulted, Ceiling Fan(s), Foyer, Gas Logs, Pantry, Smoke Detectors, Walk-In Closet
- Cooling
- Central
- Heating
- Heat Pump
- Water Heater
- Electric
- Fireplaces
- 1
- Floors
- LVT/LVP, Tile
- Foundation
- Slab
- Roof
- Architectural Shingle
- Exterior Finish
- Vinyl Siding
- Exterior Features
- Covered, Patio, See Remarks
- Lot Information
- See Remarks
- Utilities
- Municipal Water, Septic On Site
- Elementary School
- Richlands
- Middle School
- Trexler
- High School
- Richlands
Mortgage Calculator
Listing courtesy of Great Moves Realty. Selling Office: 360 Realty.

Copyright 2024 NCRMLS. All rights reserved. North Carolina Regional Multiple Listing Service, (NCRMLS), provides content displayed here (“provided content”) on an “as is” basis and makes no representations or warranties regarding the provided content, including, but not limited to those of non-infringement, timeliness, accuracy, or completeness. Individuals and companies using information presented are responsible for verification and validation of information they utilize and present to their customers and clients. NCRMLS will not be liable for any damage or loss resulting from use of the provided content or the products available through Portals, IDX, VOW, and/or Syndication. Recipients of this information shall not resell, redistribute, reproduce, modify, or otherwise copy any portion thereof without the expressed written consent of NCRMLS.
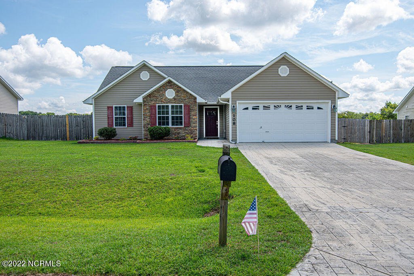
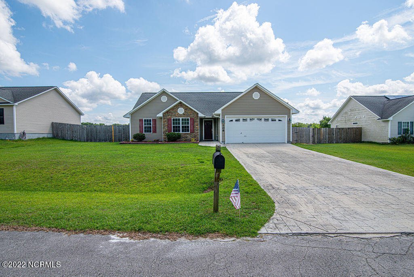
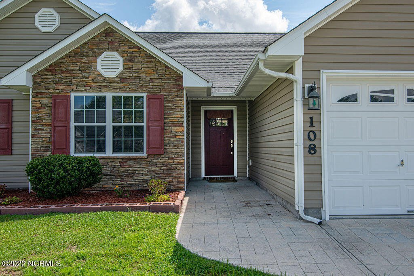
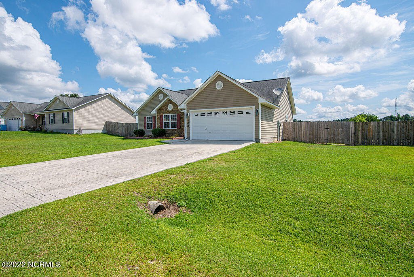
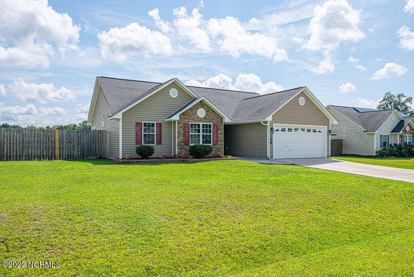
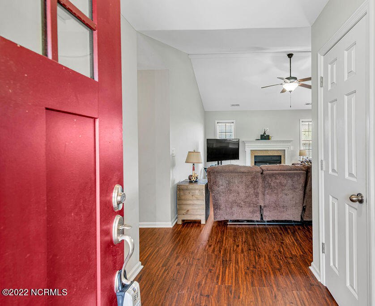
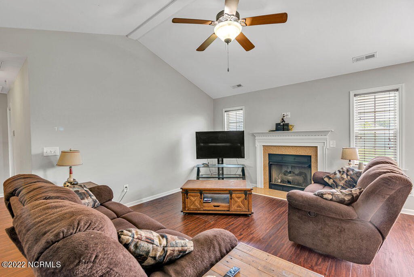
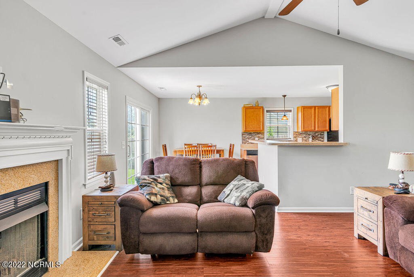
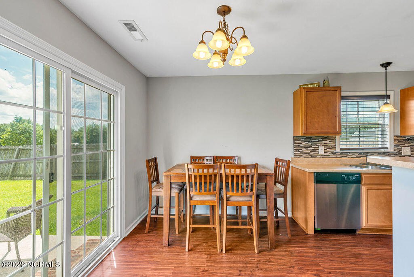
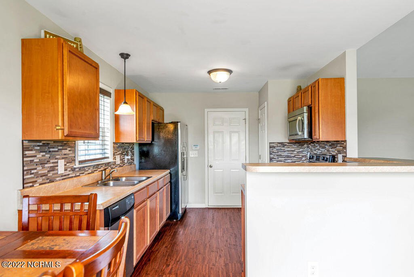
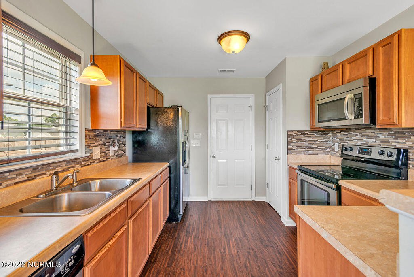
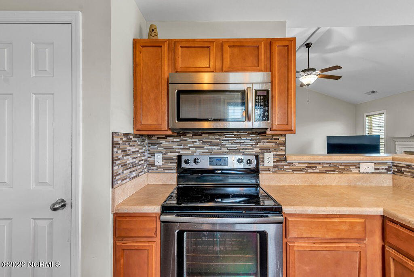
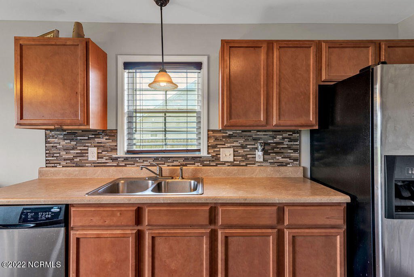
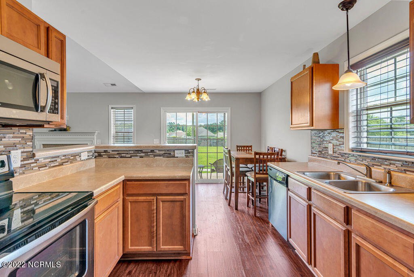
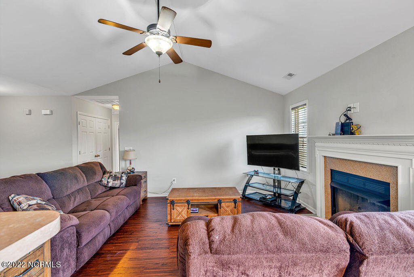
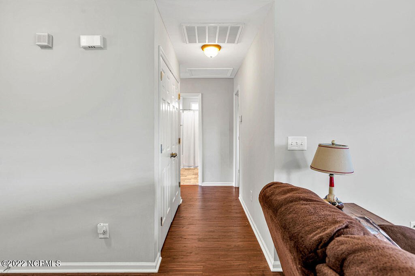
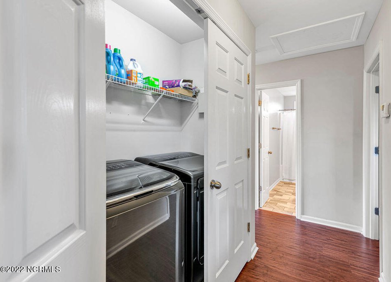
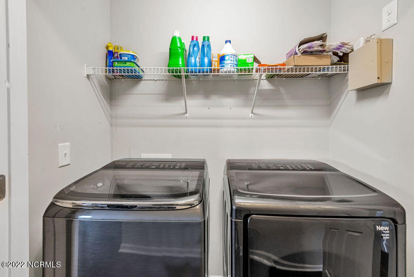
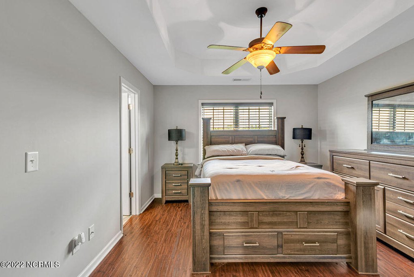
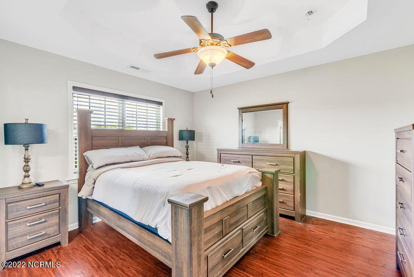
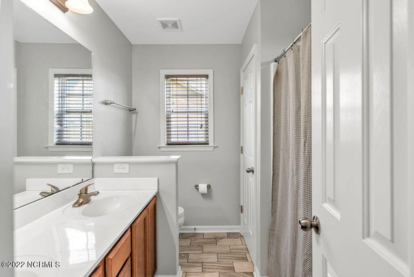
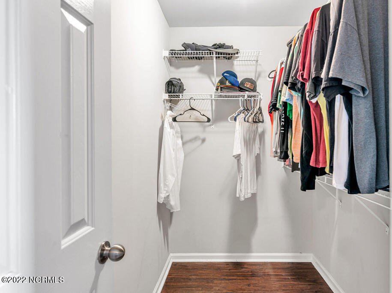
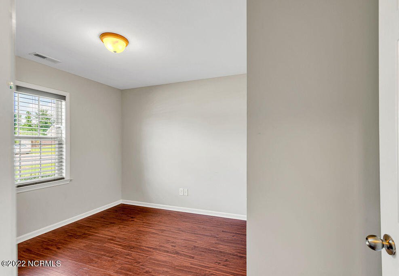
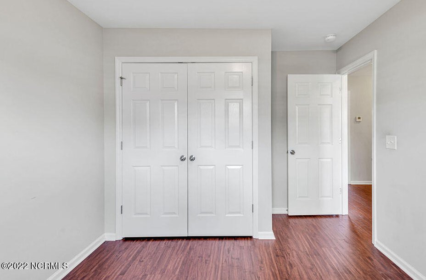
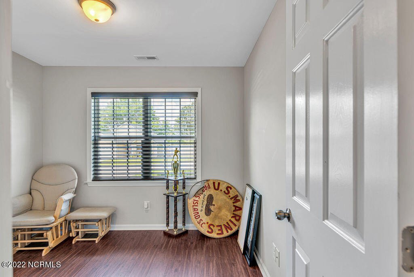
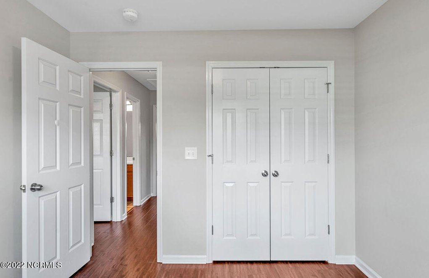
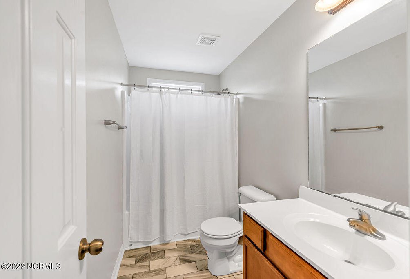
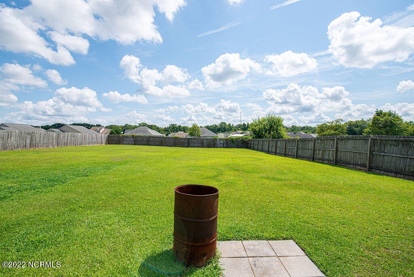
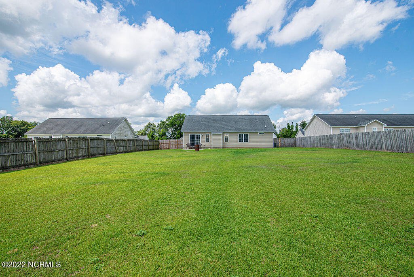
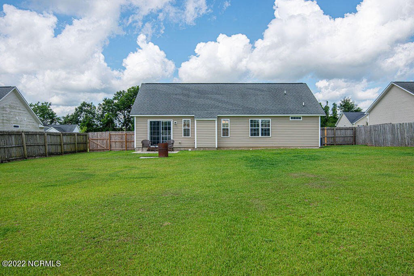
/u.realgeeks.media/boguebanksrealty/logo-footer2.png)