107 Kettle Drive, Havelock, NC 28532
- $308,328
- 3
- BD
- 2
- BA
- 1,892
- SqFt
- Sold Price
- $308,328
- List Price
- $308,328
- Status
- CLOSED
- MLS#
- 100359201
- Closing Date
- May 18, 2023
- Days on Market
- 108
- Year Built
- 2023
- Levels
- One
- Bedrooms
- 3
- Bathrooms
- 2
- Full-baths
- 2
- Living Area
- 1,892
- Acres
- 0.45
- Neighborhood
- The Mill At Heritage Farms
- Stipulations
- None
Property Description
**This home is in early stages of construction. Photos are of similar construction. **The Kids plan, as part of our Carolina Series, is uniquely designed so it can accommodate four different variations of the layout! This is the 2 car with bonus options, with the same base interior as all other Kids plans except built with a two car garage and additional square footage of bonus room space behind the garage and with connection to your kitchen. When you walk in the front door you will be greeted by a cozy living room with views out the front of the home and onto the expansive front covered porch. As you move through the home, the spare bedrooms and guest bathroom will be located just off the living room, there is a strategic separating archway between the living and dining to define the spaces accordingly, through the dining room you will see the kitchen with tons of counter top space and eat at bar-top section, then in this variation there will be a door way off the kitchen that leads to your bonus room with windows across the back to enjoy your backyard and lots of natural light! Also off the dining room is your owner's suite hallway that contains a coat closet and laundry closet for convenient access to the owner's bedroom with walk-in closet and spacious bathroom. The Mill community features will include a propane gas fireplace in the living room, garage service door, and even dual vanities in owner's bath. 107 Kettle Drive will include the luxury choice option of a rear covered porch!
Additional Information
- Available Amenities
- See Remarks
- Appliances
- Dishwasher, Microwave - Built-In, Stove/Oven - Electric
- Interior Features
- Ceiling - Vaulted, Ceiling Fan(s), Gas Logs, Smoke Detectors, Solid Surface, Walk-in Shower, Walk-In Closet
- Cooling
- Central
- Heating
- Heat Pump
- Water Heater
- Electric
- Fireplaces
- 1
- Floors
- Carpet, LVT/LVP, Tile
- Foundation
- Raised, Slab
- Roof
- Architectural Shingle
- Exterior Finish
- Vinyl Siding
- Exterior Features
- DP50 Windows, Thermal Doors, Thermal Windows, Covered, Porch
- Utilities
- Municipal Water, Septic On Site
- Lot Water Features
- None
- Elementary School
- Roger Bell
- Middle School
- Havelock
- High School
- Havelock
Mortgage Calculator
Listing courtesy of Jc Jackson Homes, Llc. Selling Office: First Carolina Realtors.

Copyright 2024 NCRMLS. All rights reserved. North Carolina Regional Multiple Listing Service, (NCRMLS), provides content displayed here (“provided content”) on an “as is” basis and makes no representations or warranties regarding the provided content, including, but not limited to those of non-infringement, timeliness, accuracy, or completeness. Individuals and companies using information presented are responsible for verification and validation of information they utilize and present to their customers and clients. NCRMLS will not be liable for any damage or loss resulting from use of the provided content or the products available through Portals, IDX, VOW, and/or Syndication. Recipients of this information shall not resell, redistribute, reproduce, modify, or otherwise copy any portion thereof without the expressed written consent of NCRMLS.
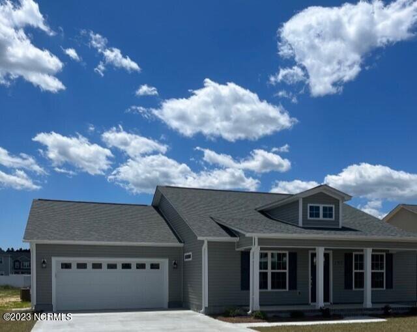
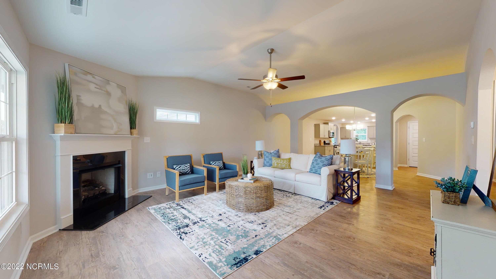
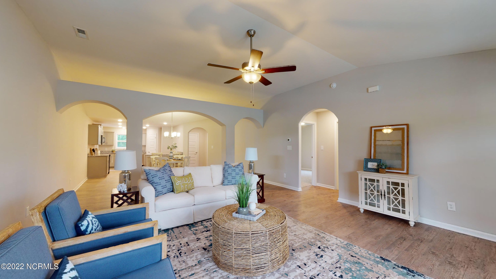
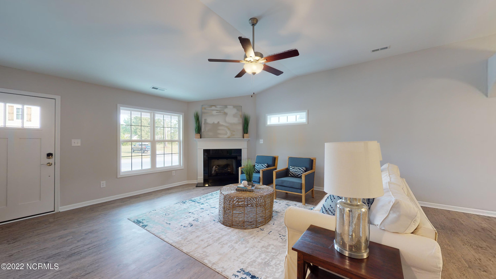
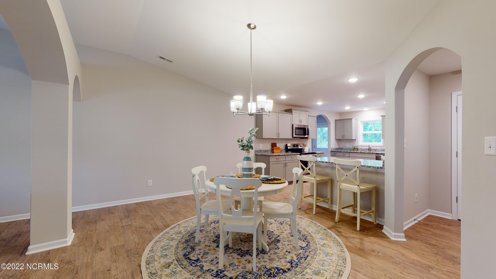
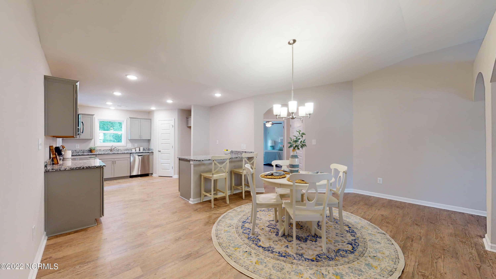
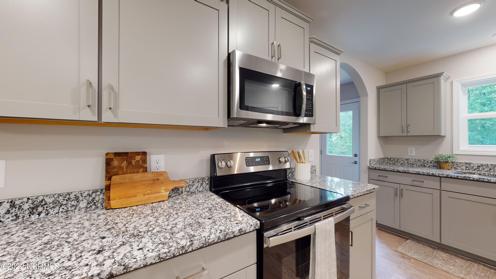
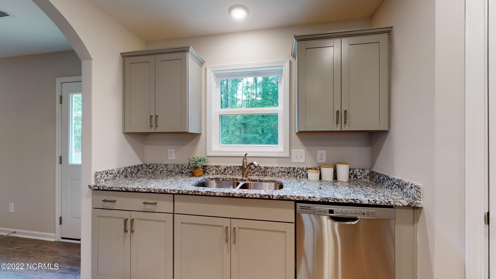
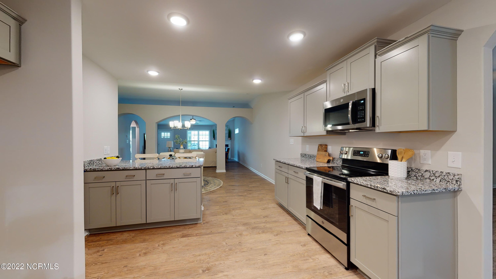
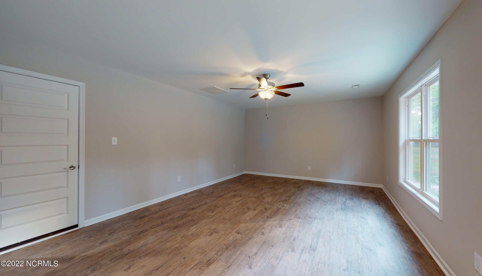
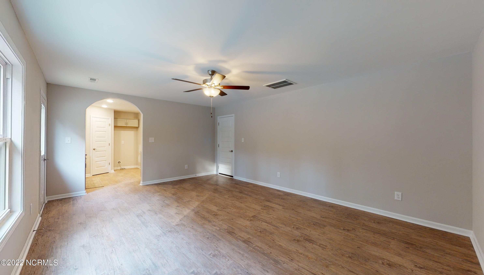
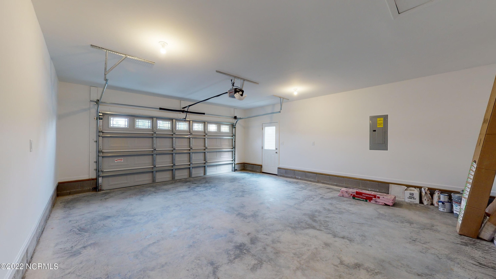
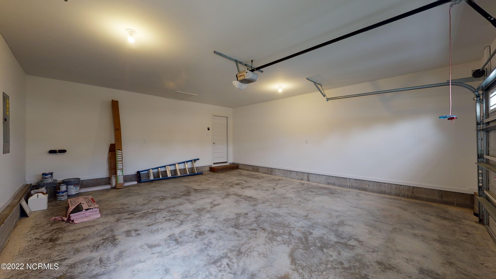
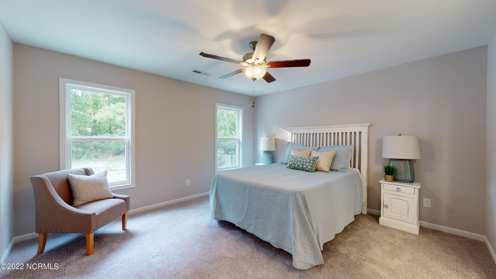
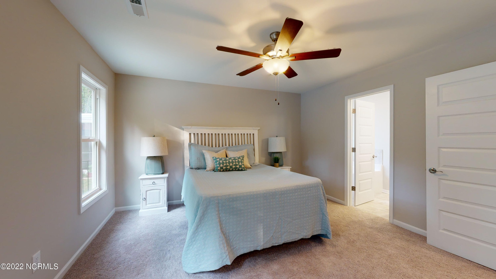
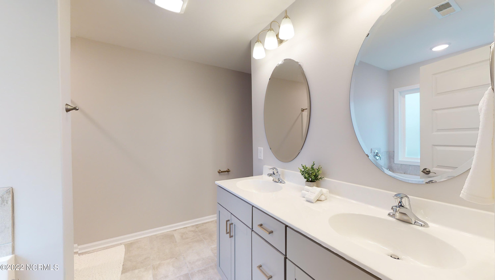
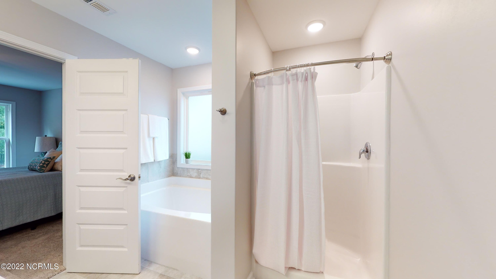
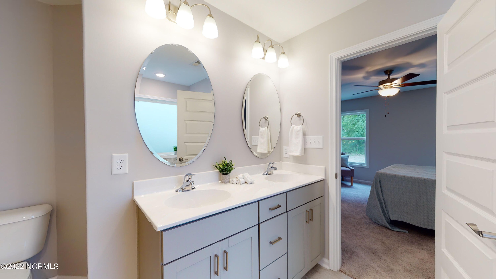
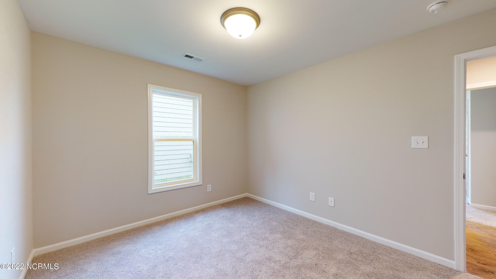
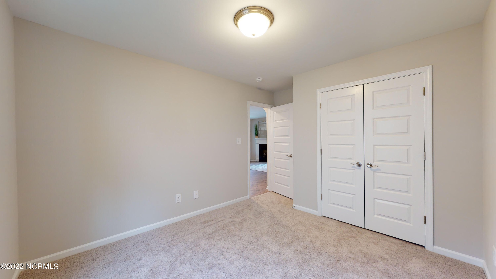
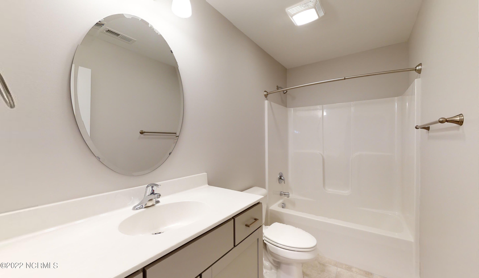
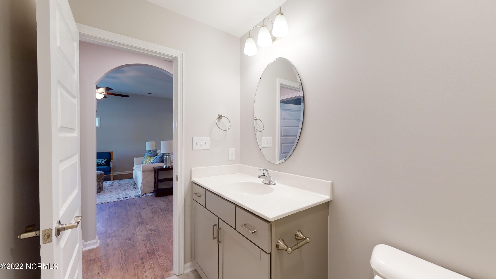
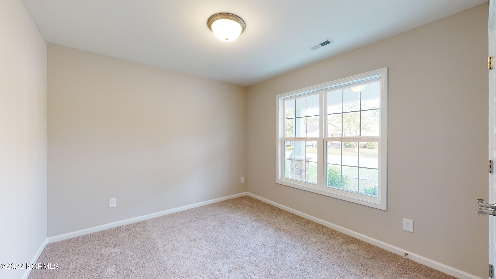
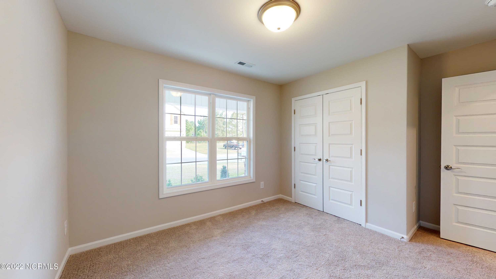
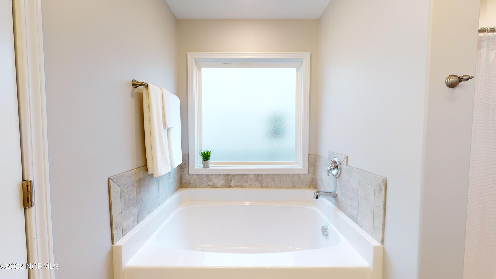
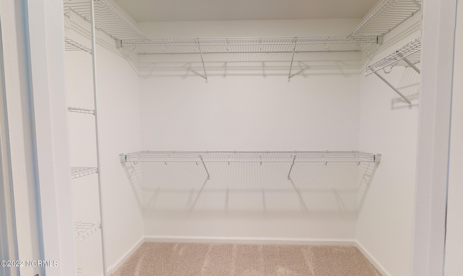
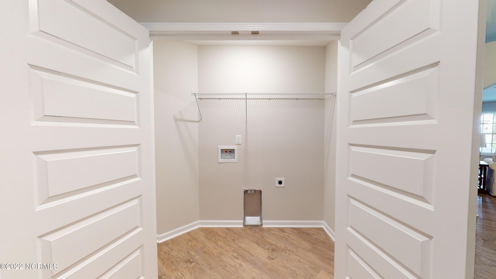
/u.realgeeks.media/boguebanksrealty/logo-footer2.png)