5804 Rowsgate Lane, Wilmington, NC 28411
- $293,000
- 3
- BD
- 2
- BA
- 2,157
- SqFt
- Sold Price
- $293,000
- List Price
- $309,000
- Status
- CLOSED
- MLS#
- 100375936
- Closing Date
- Apr 28, 2023
- Days on Market
- 2
- Year Built
- 1998
- Levels
- One and One Half
- Bedrooms
- 3
- Bathrooms
- 2
- Full-baths
- 2
- Living Area
- 2,157
- Acres
- 0.27
- Neighborhood
- Belmar Forest
- Stipulations
- Estate Sale
Property Description
This Three Bedroom, Two Full Bath Home located in a peaceful neighborhood in Ogden and in very close proximity to Beautiful Smith Creek Park offers amazing potential. The foyer is open to a spacious dining room and the living room with gas log fireplace. A nice split floor plan with the Master Bedroom suite on one side of the home and two additional Guest rooms on the other with a shared full bath. The master bath has a walk-in shower and jetted tub. A finished room over the garage offers more living space as an additional bedroom or entertainment area. The fully equipped kitchen offers countertop seating, a breakfast nook, and laundry closet. The home is built on a slab and has low maintenance vinyl siding and soffit and aluminum fascia. There is also newer architectural shingled roof. Imagine sitting on the screened in patio, with your beverage of choice, as you entertain, watch children play or just enjoying the day overlooking the large fenced rear yard. There is a storage building in the rear of the home as well. The HVAC is currently NON-FUNCTIONAL. Excellent size and layout- choose your colors, flooring, and potential following updates to kitchen and baths to make this a home you will love for years to come. PLEASE NOTE: This home is not a move in ready home- renovations, updates, and some repairs needed. The list price has been adjusted to account for needed improvements. Square Footage from tax records- Professional Measurements coming this week.
Additional Information
- Taxes
- $1,511
- Available Amenities
- No Amenities
- Appliances
- Dishwasher, Disposal, Microwave - Built-In, Refrigerator, Stove/Oven - Electric
- Interior Features
- 1st Floor Master, Blinds/Shades, Ceiling Fan(s), Gas Logs, Security System
- Cooling
- Central, Heat Pump, See Remarks, Wall/Window Unit(s)
- Heating
- Fireplace Insert, Forced Air, Heat Pump, Other-See Remarks
- Water Heater
- Electric
- Fireplaces
- 1
- Floors
- Carpet, Concrete, Tile
- Foundation
- Slab
- Roof
- Architectural Shingle
- Exterior Finish
- Aluminum Siding
- Exterior Features
- Gas Logs, Irrigation System, Storm Doors, Shed(s), Porch, Screened
- Utilities
- Municipal Sewer Available, Municipal Water Available
- Elementary School
- Murrayville
- Middle School
- Trask
- High School
- Laney
Mortgage Calculator
Listing courtesy of Intracoastal Realty Corp. Selling Office: Intracoastal Realty Corp.

Copyright 2024 NCRMLS. All rights reserved. North Carolina Regional Multiple Listing Service, (NCRMLS), provides content displayed here (“provided content”) on an “as is” basis and makes no representations or warranties regarding the provided content, including, but not limited to those of non-infringement, timeliness, accuracy, or completeness. Individuals and companies using information presented are responsible for verification and validation of information they utilize and present to their customers and clients. NCRMLS will not be liable for any damage or loss resulting from use of the provided content or the products available through Portals, IDX, VOW, and/or Syndication. Recipients of this information shall not resell, redistribute, reproduce, modify, or otherwise copy any portion thereof without the expressed written consent of NCRMLS.
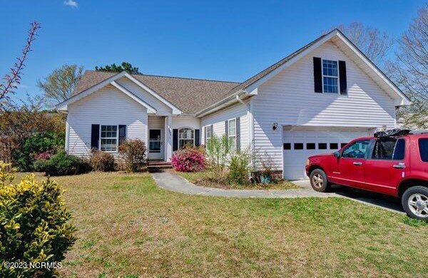
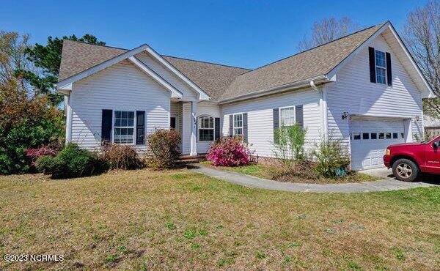
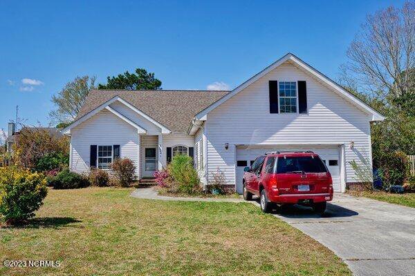
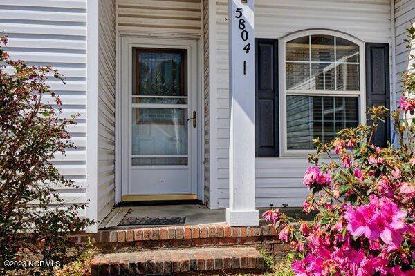
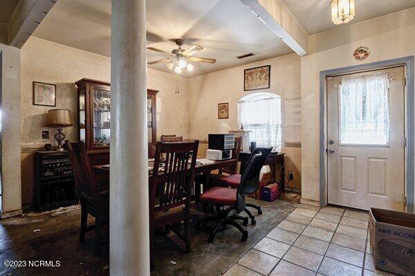
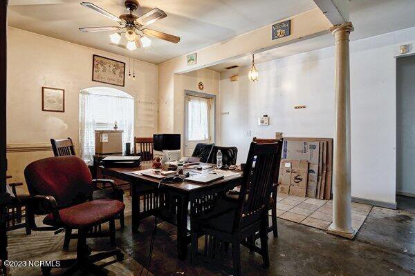
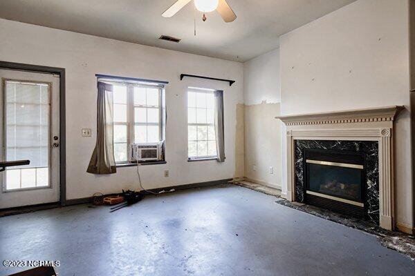
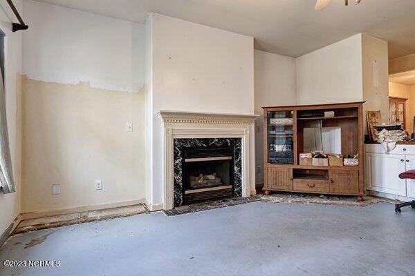
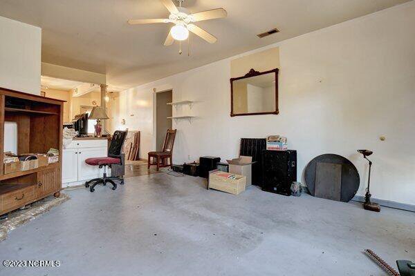
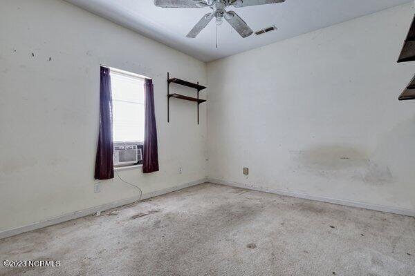
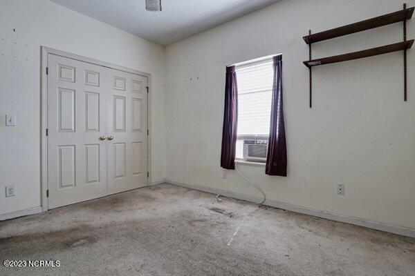
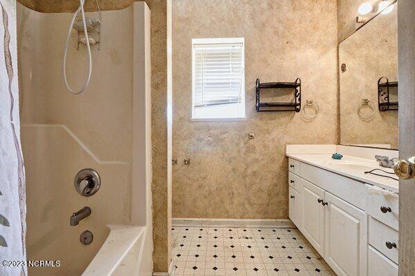
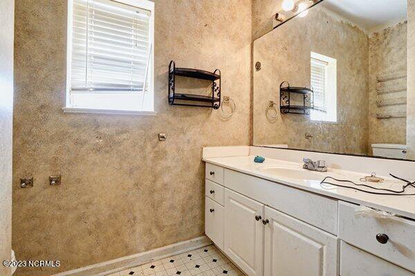
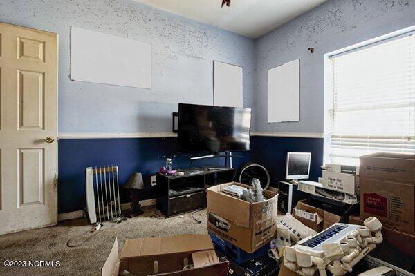
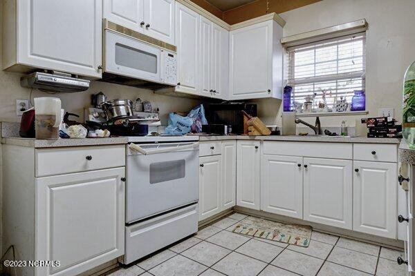
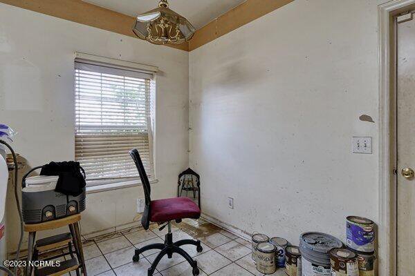
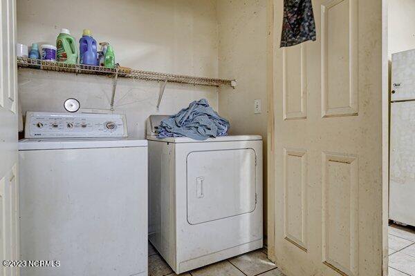
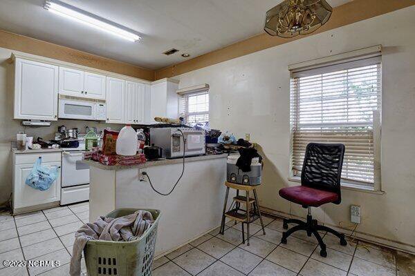
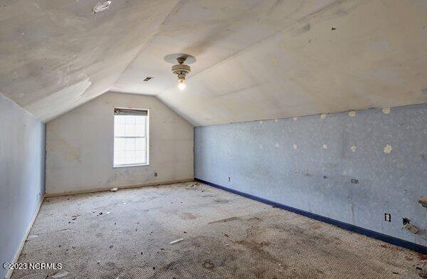
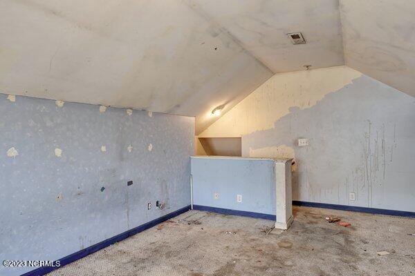
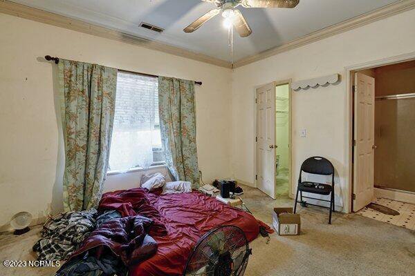
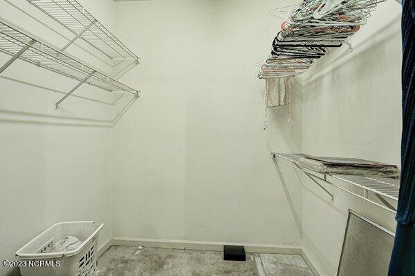
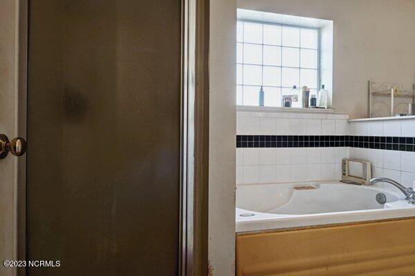
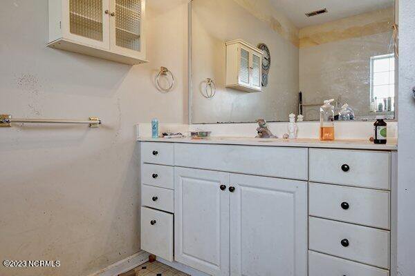
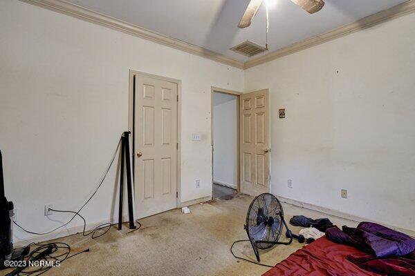
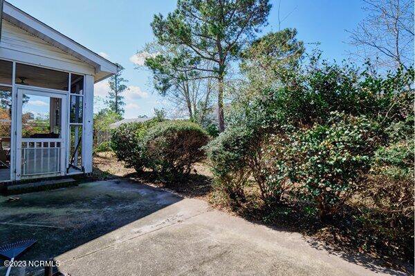
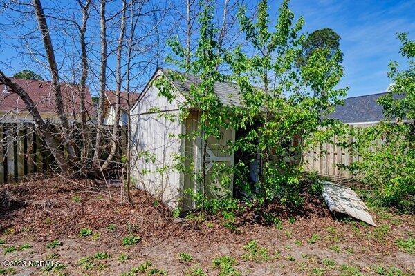
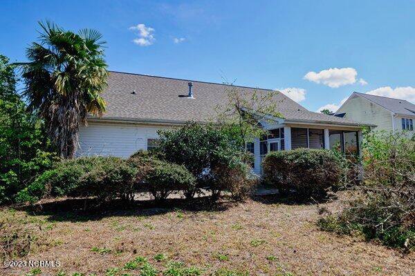
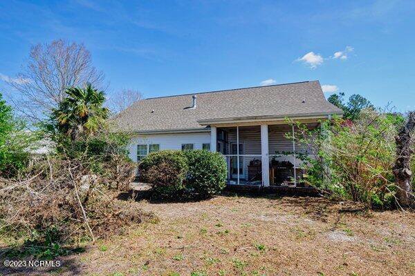
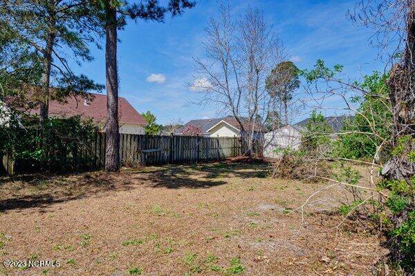
/u.realgeeks.media/boguebanksrealty/logo-footer2.png)