420 Skimmer, Beaufort, NC 28516
- $433,900
- 3
- BD
- 2
- BA
- 2,058
- SqFt
- Sold Price
- $433,900
- List Price
- $433,900
- Status
- CLOSED
- MLS#
- 100161706
- Closing Date
- Oct 16, 2019
- Days on Market
- 147
- Year Built
- 2019
- Levels
- One
- Bedrooms
- 3
- Bathrooms
- 2
- Full-baths
- 2
- Living Area
- 2,058
- Acres
- 0.15
- Neighborhood
- Beau Coast
- Stipulations
- None
Property Description
The ''Henley'' floor plan is one of the most popular at prestigious Beau Coast! This home is a one level gem featuring a large open concept in the kitchen/dining/living space. Details include a large granite island in the kitchen, Wainscoting in the dining area, a large great room with a fireplace that walks out to a spacious back porch! The ''extra touches'' continue in the Master Suite where you will find a tray ceiling, 2 large walk in closets, a beautiful ensuite bathroom with a walk -in tile shower! 2 additional bedrooms with another full bath are on the other side of the impressive entryway! Hurry - This won't be on the market long!! Beau Coast is unlike any other development in the area. This Waterfront community in Beaufort has a day dock and kayak launch right on Taylor' Creek, A kayak pavilion, A spectacular Clubhouse and Resort Style Pool, and Trader's featuring Beau Gro to Go (Beaufort Grocery's newest Deli). Schedule an appointment with the on duty agent today!
Additional Information
- HOA (annual)
- $1,260
- Available Amenities
- Boat Dock, Clubhouse, Community Pool, Maint - Roads, Restaurant, Sidewalk, Street Lights
- Appliances
- Dishwasher, Microwave - Built-In, Refrigerator, Stove/Oven - Electric
- Interior Features
- 1st Floor Master, Ceiling - Trey, Foyer, Gas Logs, Pantry, Walk-in Shower, Walk-In Closet
- Cooling
- Central
- Heating
- Heat Pump
- Fireplaces
- 1
- Foundation
- Raised, Slab
- Roof
- Architectural Shingle
- Exterior Finish
- None
- Exterior Features
- Covered, Patio, Porch
- Utilities
- Municipal Sewer, Municipal Water
- Elementary School
- Beaufort
- Middle School
- Beaufort
- High School
- East Carteret
Mortgage Calculator
Listing courtesy of Team Streamline Real Estate, Llc.. Selling Office: Realty World First Coast Rlty.

Copyright 2024 NCRMLS. All rights reserved. North Carolina Regional Multiple Listing Service, (NCRMLS), provides content displayed here (“provided content”) on an “as is” basis and makes no representations or warranties regarding the provided content, including, but not limited to those of non-infringement, timeliness, accuracy, or completeness. Individuals and companies using information presented are responsible for verification and validation of information they utilize and present to their customers and clients. NCRMLS will not be liable for any damage or loss resulting from use of the provided content or the products available through Portals, IDX, VOW, and/or Syndication. Recipients of this information shall not resell, redistribute, reproduce, modify, or otherwise copy any portion thereof without the expressed written consent of NCRMLS.
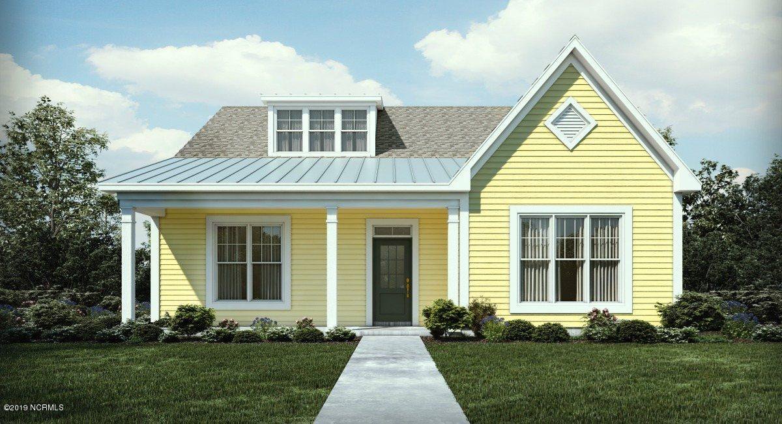
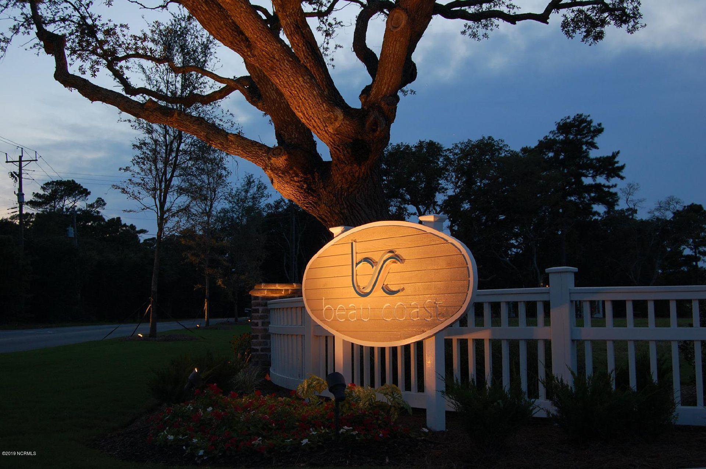
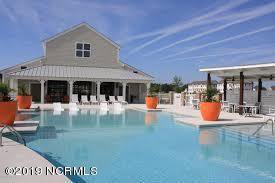
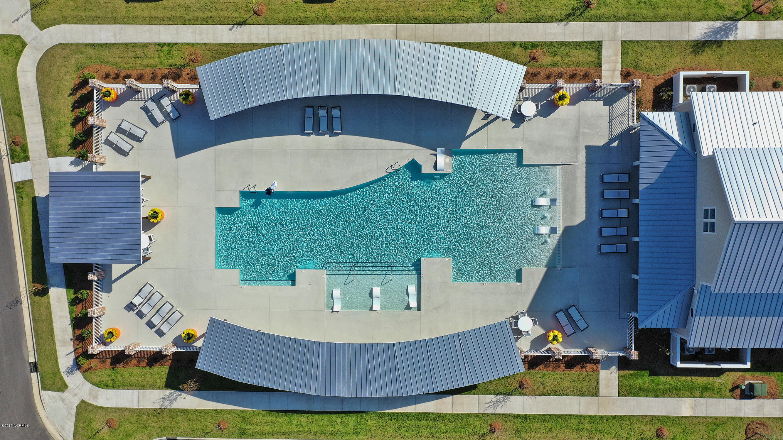
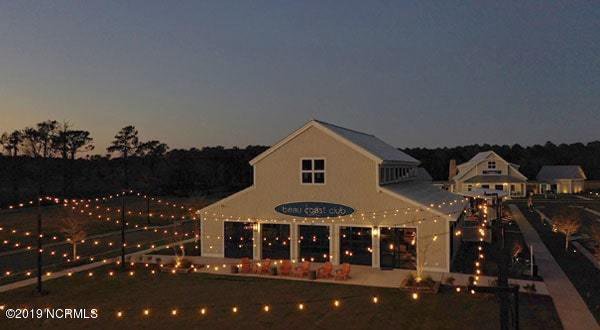
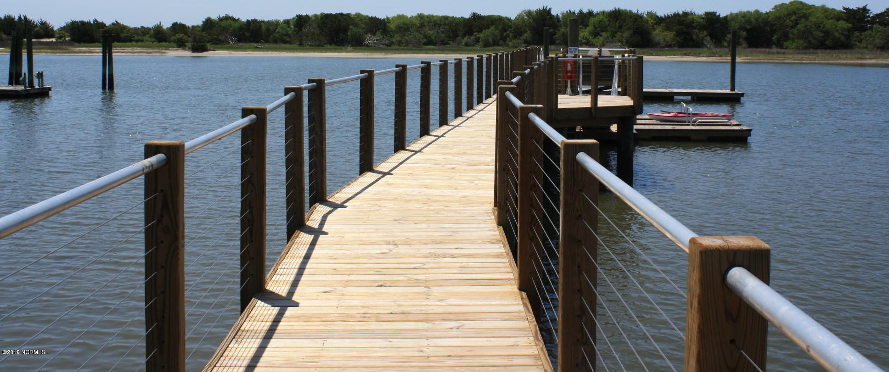
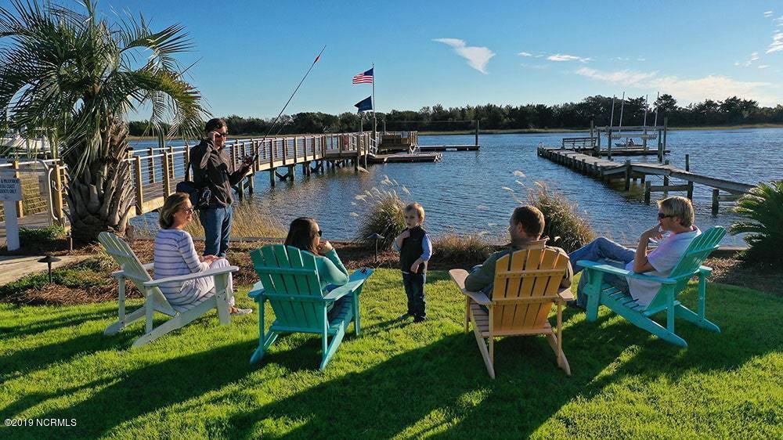
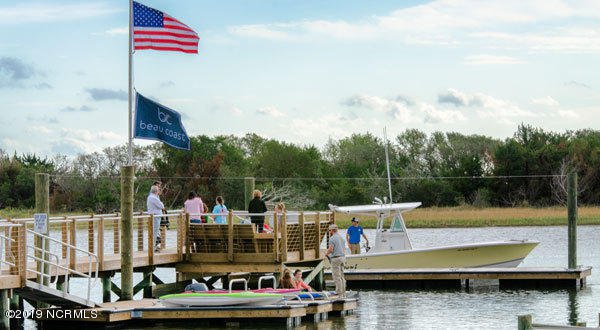
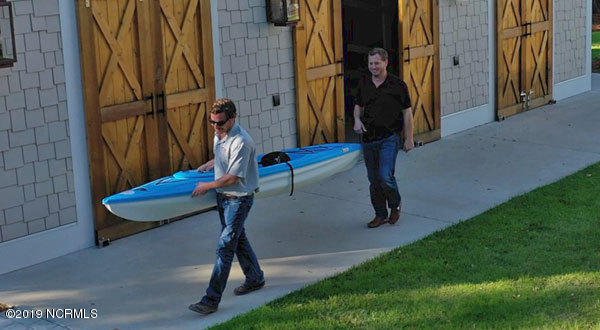
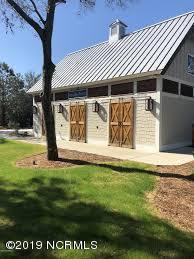
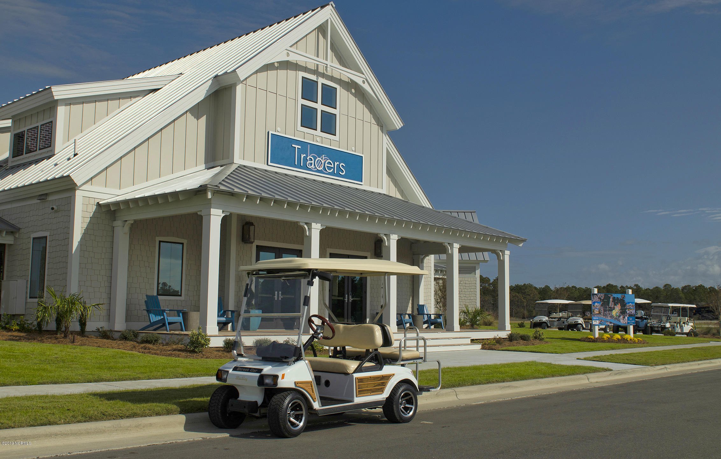
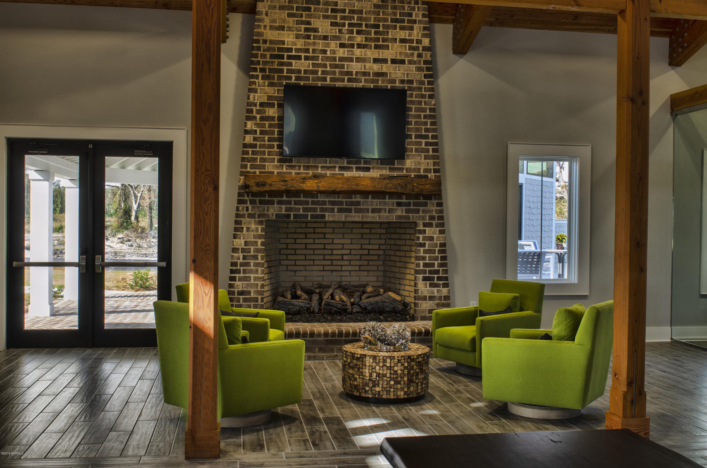

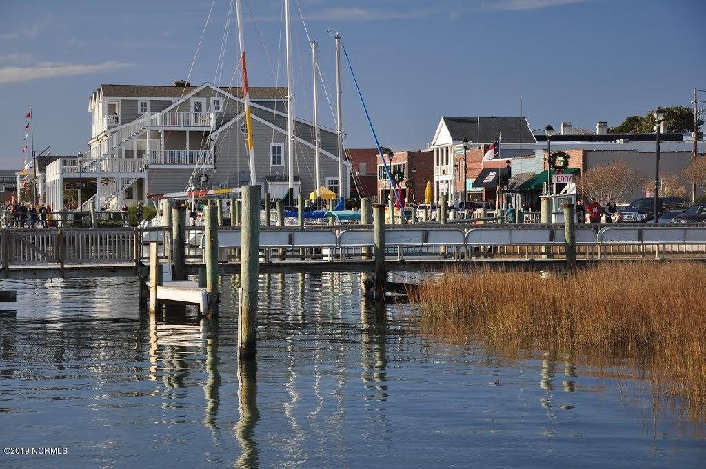
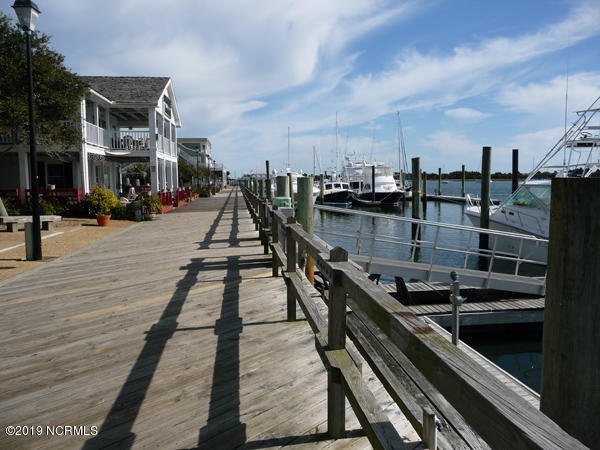
/u.realgeeks.media/boguebanksrealty/logo-footer2.png)