4911 Exton Park Loop, Castle Hayne, NC 28429
- $176,500
- 2
- BD
- 3
- BA
- 1,365
- SqFt
- Sold Price
- $176,500
- List Price
- $179,900
- Status
- CLOSED
- MLS#
- 100181105
- Closing Date
- Jan 10, 2020
- Days on Market
- 60
- Year Built
- 2014
- Levels
- End Unit, Two
- Bedrooms
- 2
- Bathrooms
- 3
- Half-baths
- 1
- Full-baths
- 2
- Living Area
- 1,365
- Acres
- 0.03
- Neighborhood
- Exton Park Townhomes
- Stipulations
- None
Property Description
BACK ON THE MARKET!! Buyer's financing fell through last minute. This impeccable 2 bed, 2 1/2 bath end unit features an open concept combination kitchen and living area with 10' ceilings and incredible natural light. The kitchen boasts massive granite counter tops with a breakfast bar & stainless appliances. Beautiful hardwood flooring throughout the first floor living and kitchen area. Downstairs has an adorable -1/2 bath with pedestal sink, laundry area, and coat closet. Glass doors open to your private fenced in patio measuring 17' x 9.5' perfect for grilling and entertaining. The master bedroom features a 12 ft vaulted ceiling, built in entertainment nook, cable ready with shelves, and a large walk in closet. The master bath features a large shower with natural light. The second bedroom has 11 ft vaulted ceilings and full bath so can serve as a second master. Two designated parking spaces in front of home. About 75 meters from the community pool and clubhouse. Convenient to Hwy 140, Wilmington, & area beaches.
Additional Information
- Taxes
- $975
- HOA (annual)
- $1,920
- Available Amenities
- Community Pool, Maint - Comm Areas, Maint - Grounds, Maint - Roads, Maintenance Structure, Sidewalk, Street Lights, Trash
- Appliances
- Cooktop - Electric, Dishwasher, Microwave - Built-In, Refrigerator, Stove/Oven - Electric
- Interior Features
- 9Ft+ Ceilings, Blinds/Shades, Ceiling Fan(s), Smoke Detectors, Walk-In Closet
- Cooling
- Central
- Heating
- Heat Pump
- Water Heater
- Electric
- Floors
- Carpet, Laminate, Vinyl, Wood
- Foundation
- Slab
- Roof
- Shingle
- Exterior Finish
- Brick, Brick Veneer
- Exterior Features
- Patio
- Utilities
- Community Sewer, Community Water
- Lot Water Features
- None
- Garage Description
- 2 parking spaces
- Elementary School
- Castle Hayne
- Middle School
- Holly Shelter
- High School
- Laney
Mortgage Calculator
Listing courtesy of Exp Realty. Selling Office: Bluecoast Realty Corporation.

Copyright 2024 NCRMLS. All rights reserved. North Carolina Regional Multiple Listing Service, (NCRMLS), provides content displayed here (“provided content”) on an “as is” basis and makes no representations or warranties regarding the provided content, including, but not limited to those of non-infringement, timeliness, accuracy, or completeness. Individuals and companies using information presented are responsible for verification and validation of information they utilize and present to their customers and clients. NCRMLS will not be liable for any damage or loss resulting from use of the provided content or the products available through Portals, IDX, VOW, and/or Syndication. Recipients of this information shall not resell, redistribute, reproduce, modify, or otherwise copy any portion thereof without the expressed written consent of NCRMLS.
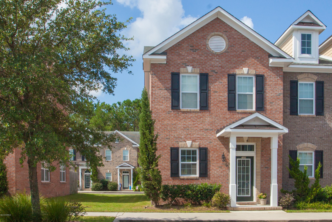
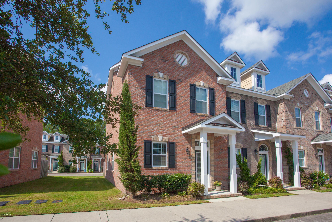
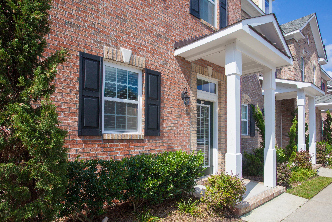
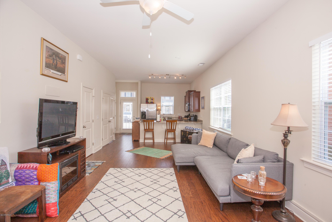
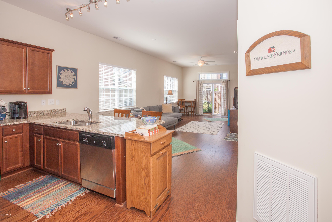
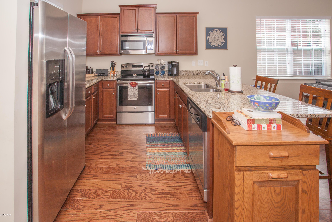
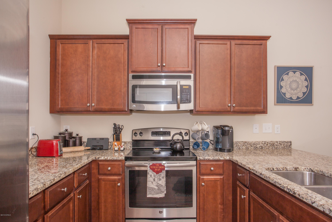
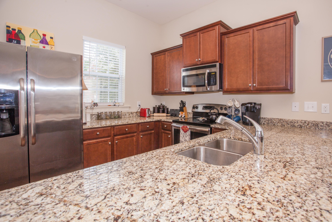
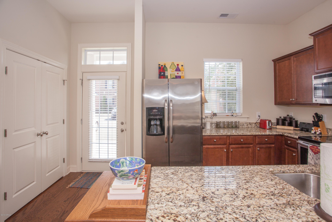
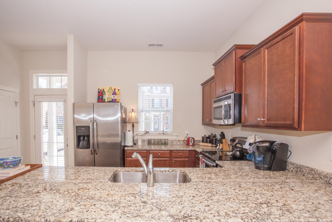
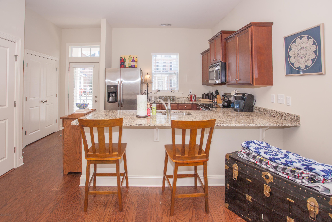
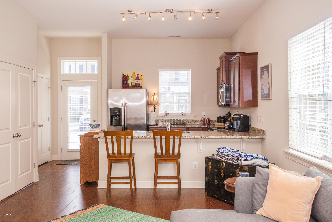
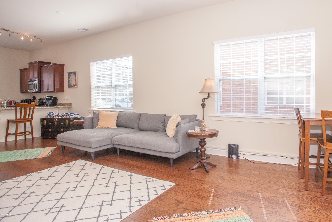
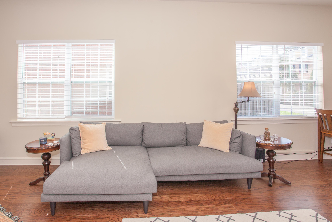
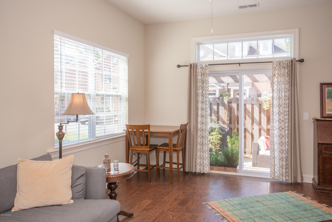
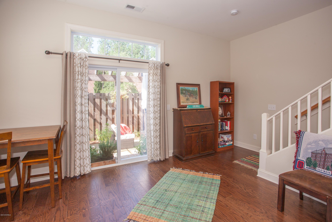
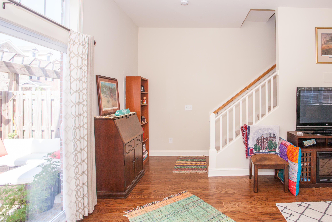
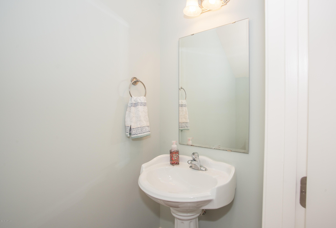
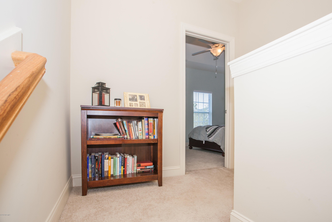
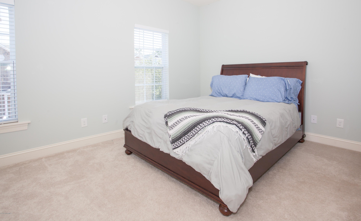
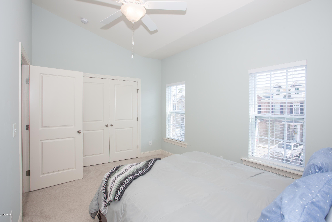
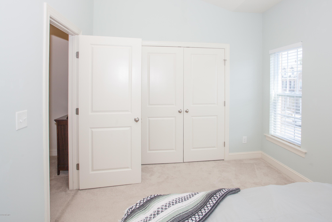
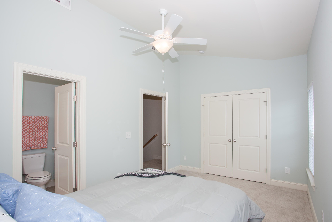
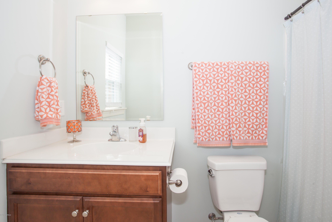
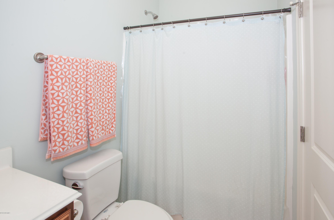
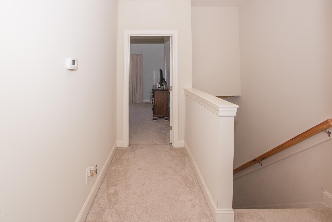
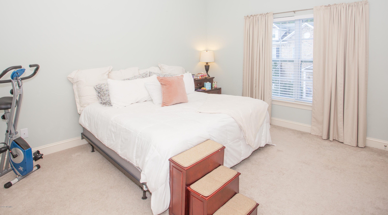
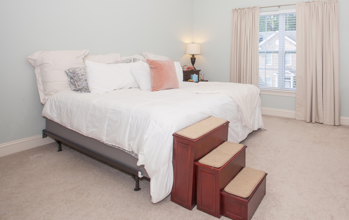
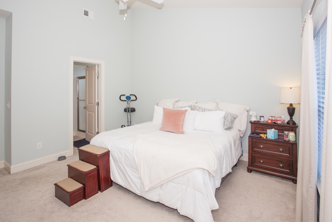
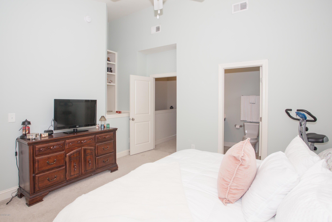
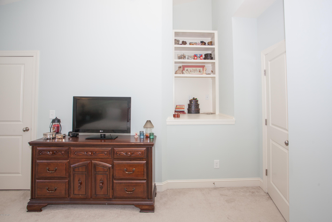
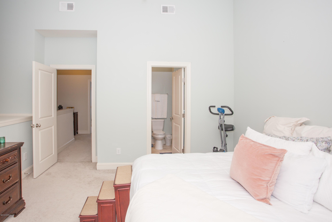
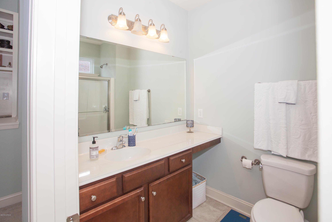
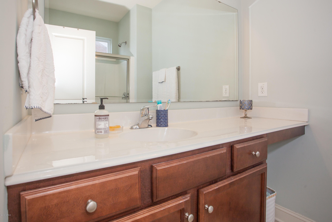
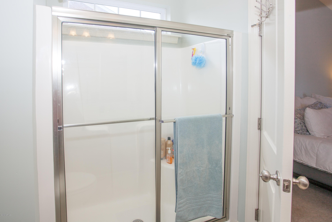
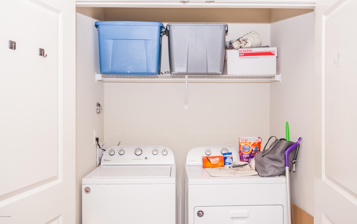
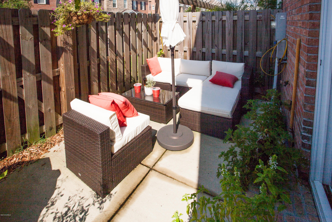
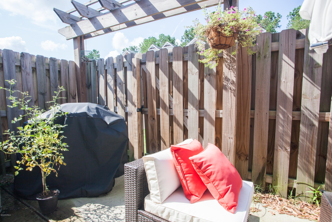
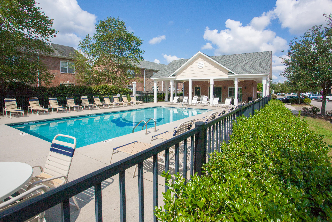
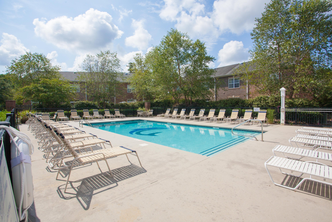
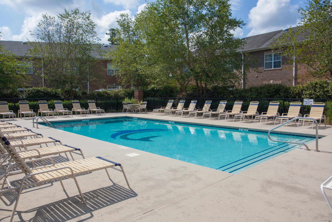
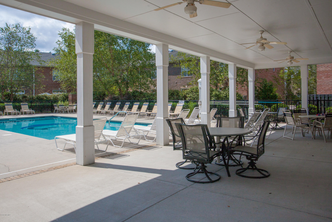
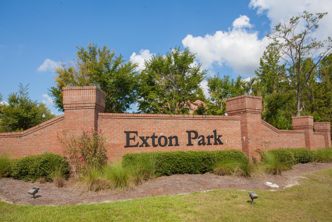
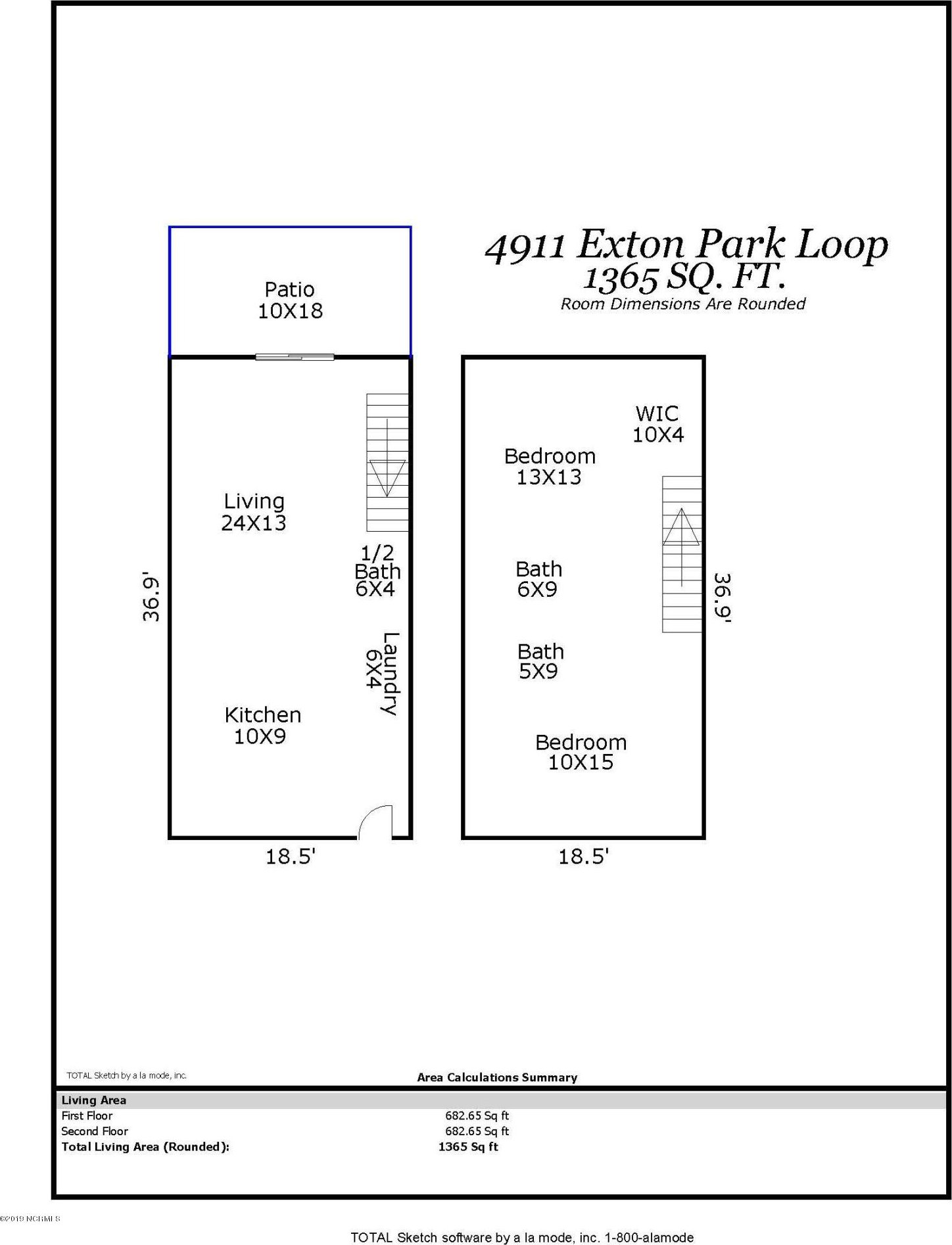
/u.realgeeks.media/boguebanksrealty/logo-footer2.png)