144 Camp Morehead Drive, Morehead City, NC 28557
- $1,050,000
- 5
- BD
- 5
- BA
- 5,354
- SqFt
- Sold Price
- $1,050,000
- List Price
- $1,199,000
- Status
- CLOSED
- MLS#
- 100194436
- Closing Date
- Dec 17, 2020
- Days on Market
- 338
- Year Built
- 1999
- Levels
- Two
- Bedrooms
- 5
- Bathrooms
- 5
- Half-baths
- 1
- Full-baths
- 4
- Living Area
- 5,354
- Acres
- 1.12
- Neighborhood
- Camp Morehead
- Stipulations
- None
Property Description
Beautiful custom home with water views from almost every room! This home has mixed old & new to create a beautifully crafted home. Large formal living spaces & two-story entrance create a grand feel. The details are evident throughout this well laid out home including the chandelier in the dining room, the stain glass details in entry & living room, the hand-cut dentil molding in the den with pickwell paneling that gives the feel of 1940s architecture. The kitchen is equipped with a Viking gas range, built-in stainless appliances & a stamped tin ceiling. Reclaimed heart pine & heart pine floors add to the feeling of warmth throughout. A large bedroom off the kitchen with full bath & separate entry creates a guest space or mother-in-law suite. The grand feeling continues upstairs as you enter the double doors to the master suite. With fireplace, seating area, views of the sound this is truly a retreat. Enter the master bath to find a soaking tub, tile shower, double sinks, & double walk-in closets. Outside of the Master Suite is a balcony for relaxing & enjoying the view. Across from the Master are two more bedrooms with jack & jill bath. Continue to another large bedroom with an adjoining bath. At the end of the hallway is a bonus room that has exposed beams & an antique barley twist mantle from Queens College-Cambridge, England. A separate staircase that leads outside is located off the bonus. The backyard has a deck and fenced in area with a 3-car garage. Beautiful landscaping encompasses this property front and back. The exterior of this home is veneered in a manufactured stone installed in an Ashlar pattern. Not only beautiful it works well in resisting the forces of high winds. The synthetic slate roofing is resistant to wind & fire. This home has it all. Check out our feature sheet for more information. All this located in the heart of Morehead City with a public dock, swimming pool, tennis, & Clubhouse.
Additional Information
- Taxes
- $4,824
- HOA (annual)
- $1,000
- Available Amenities
- Boat Dock, Clubhouse, Community Pool, Gated, Maint - Comm Areas, Maint - Roads, Taxes, Tennis Court(s)
- Interior Features
- 9Ft+ Ceilings, Blinds/Shades, Foyer, Pantry, Solid Surface, Walk-in Shower, Walk-In Closet
- Cooling
- Central
- Water Heater
- Propane
- Floors
- Wood
- Foundation
- Crawl Space
- Roof
- See Remarks
- Exterior Finish
- See Remarks, Stone
- Exterior Features
- Irrigation System, Outdoor Shower, Shutters - Board/Hurricane, Second Row, Sound Side, Balcony, Covered, Deck, Porch
- Utilities
- Community Sewer, Community Water
- Lot Water Features
- Second Row, Sound Side
- Elementary School
- Morehead City Elem
- Middle School
- Morehead City
- High School
- West Carteret
Mortgage Calculator
Listing courtesy of Keller Williams Crystal Coast. Selling Office: Keller Williams Crystal Coast.

Copyright 2024 NCRMLS. All rights reserved. North Carolina Regional Multiple Listing Service, (NCRMLS), provides content displayed here (“provided content”) on an “as is” basis and makes no representations or warranties regarding the provided content, including, but not limited to those of non-infringement, timeliness, accuracy, or completeness. Individuals and companies using information presented are responsible for verification and validation of information they utilize and present to their customers and clients. NCRMLS will not be liable for any damage or loss resulting from use of the provided content or the products available through Portals, IDX, VOW, and/or Syndication. Recipients of this information shall not resell, redistribute, reproduce, modify, or otherwise copy any portion thereof without the expressed written consent of NCRMLS.
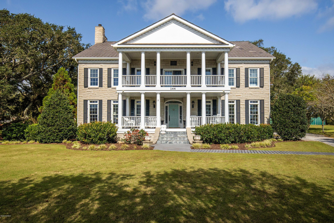
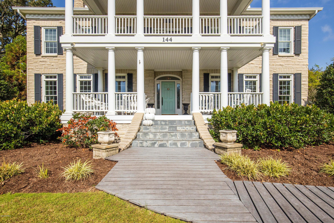
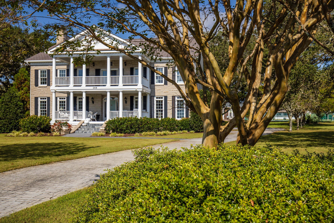
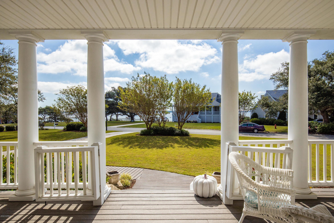
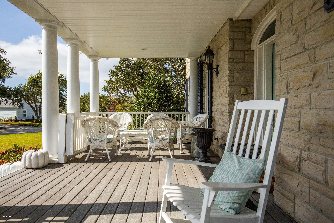
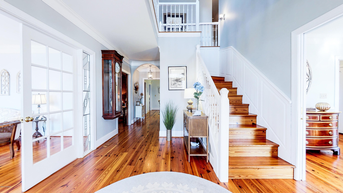
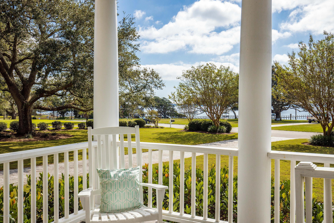
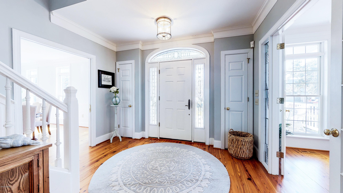
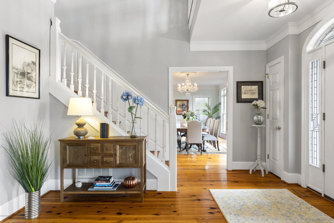
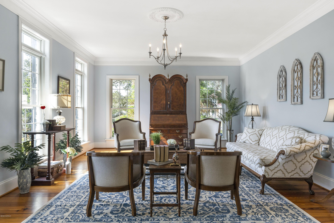
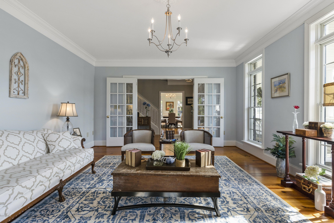
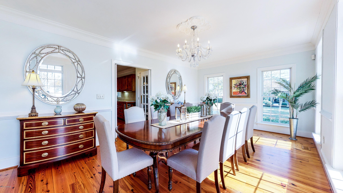
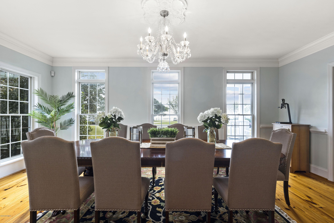
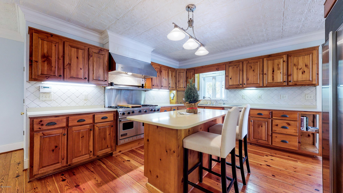
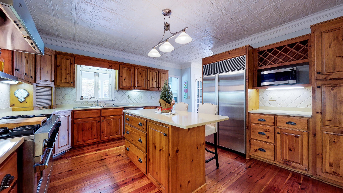
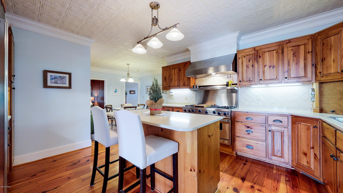
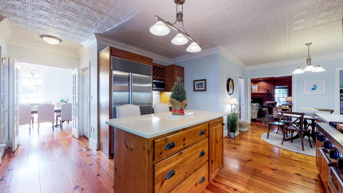
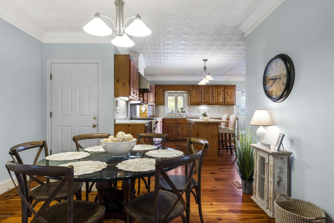
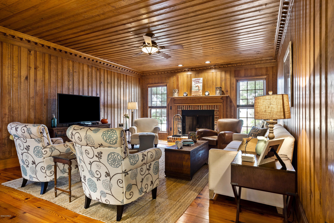
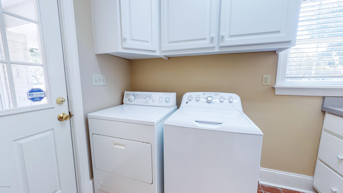
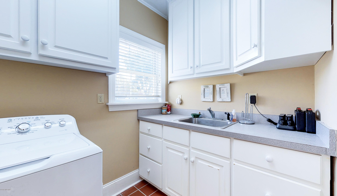
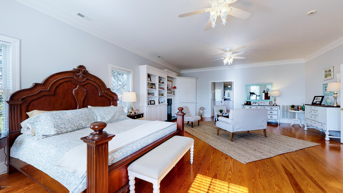
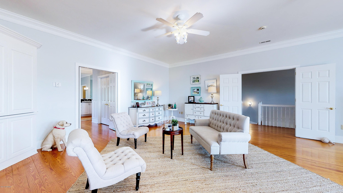
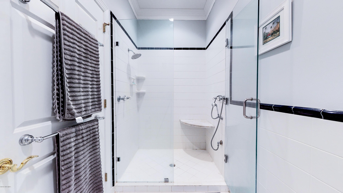
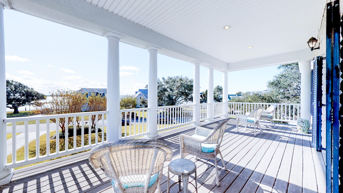
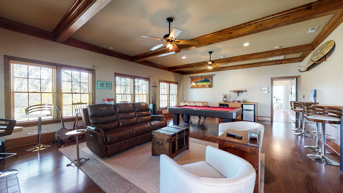
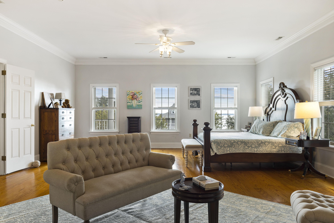
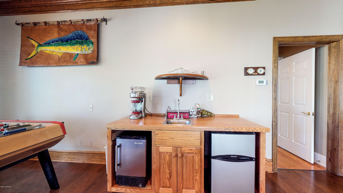
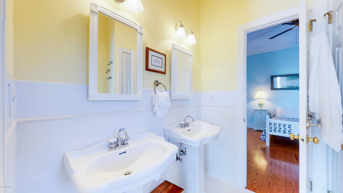
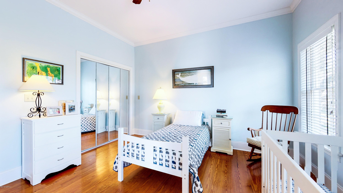
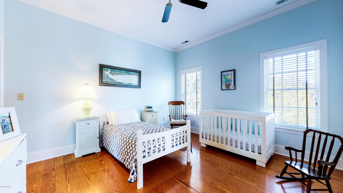
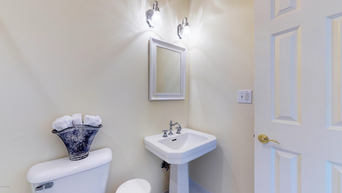
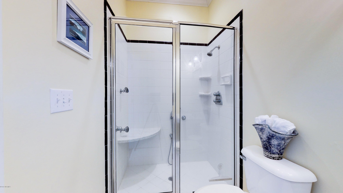
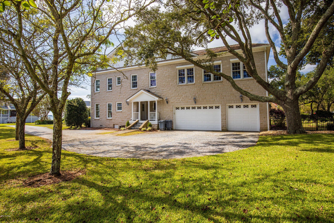
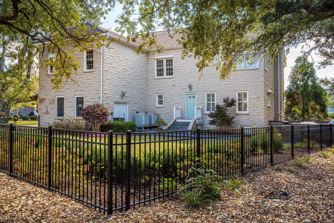
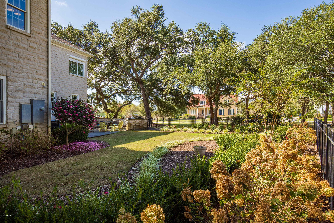
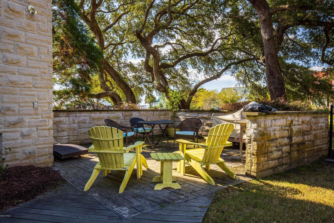
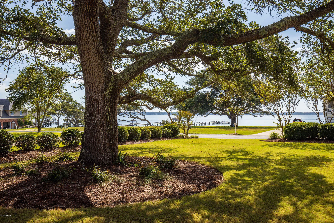
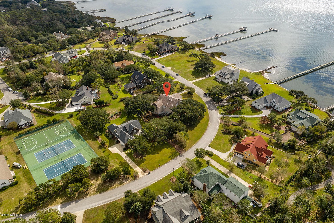
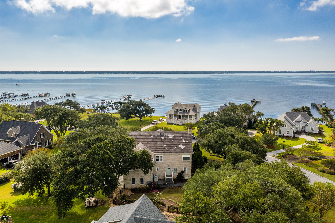
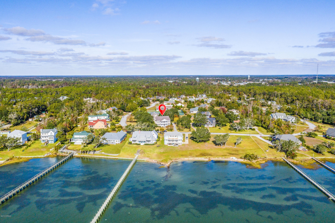
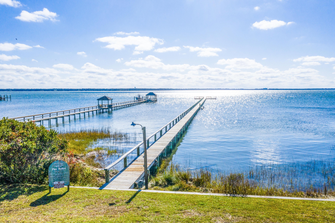
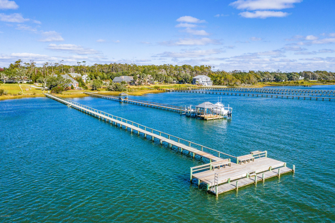
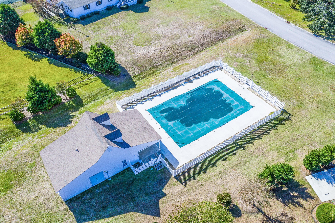
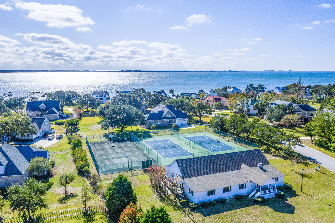
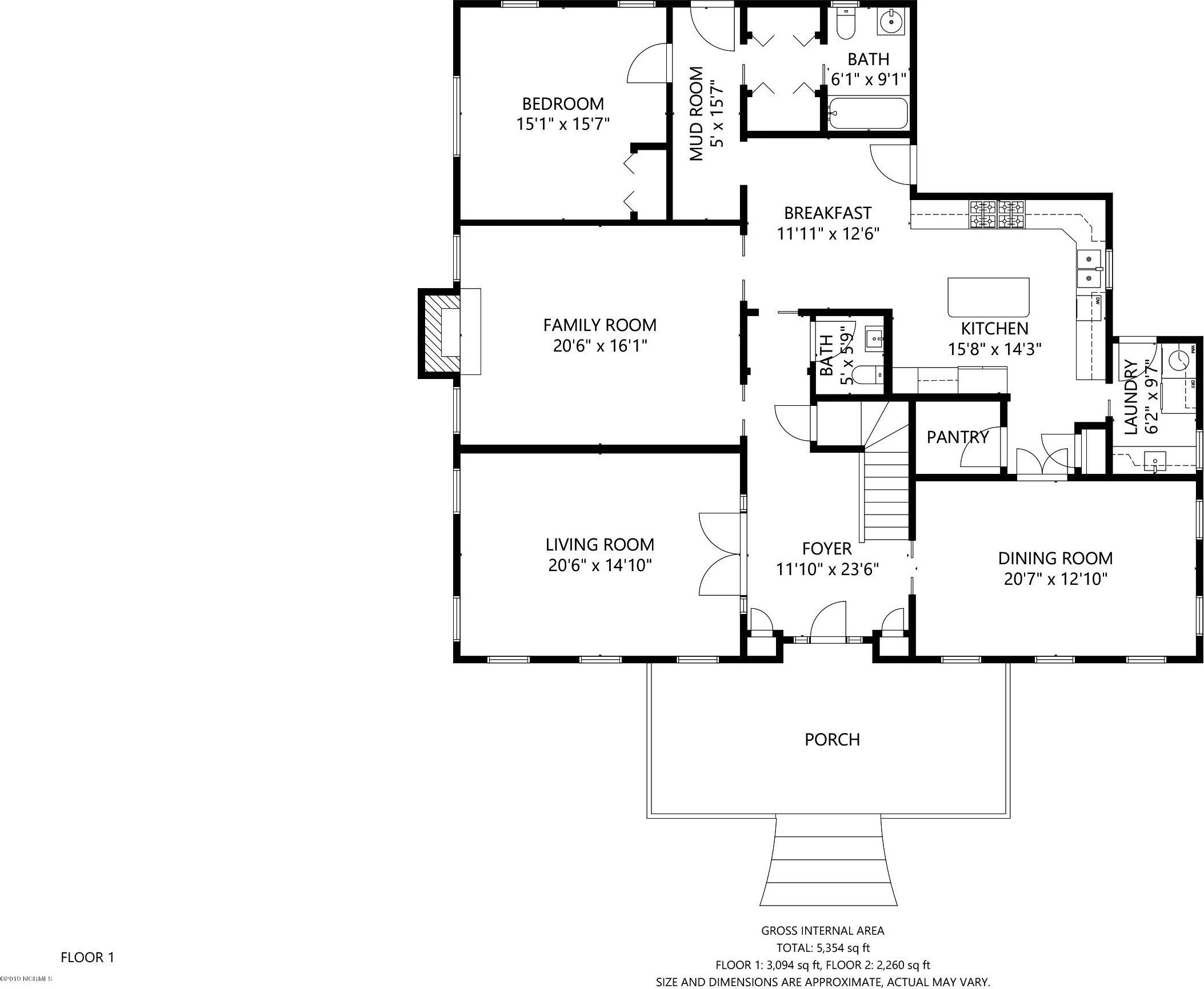
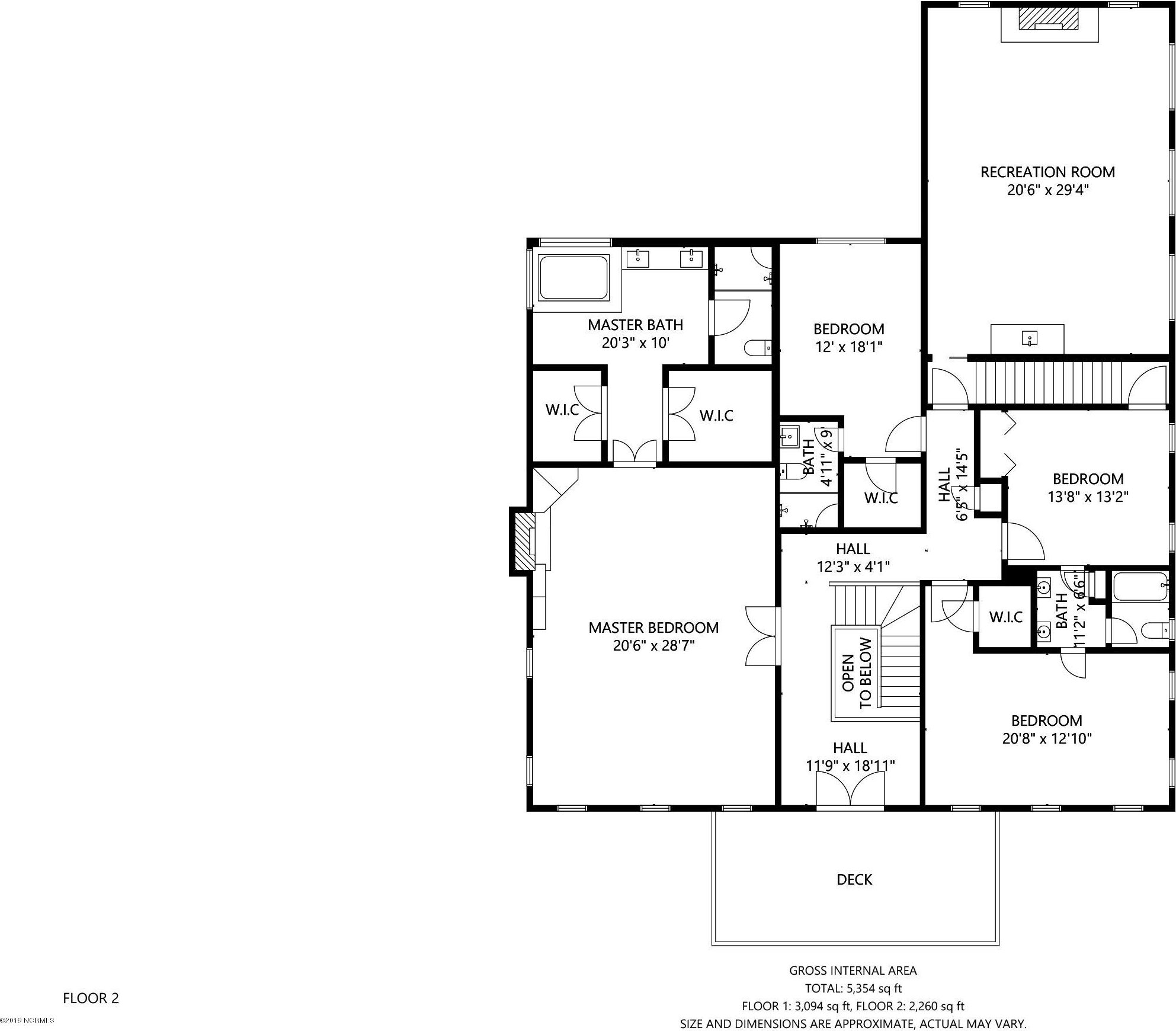
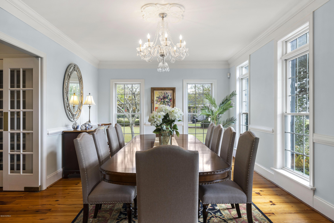
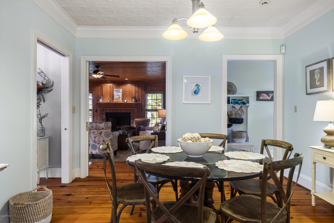
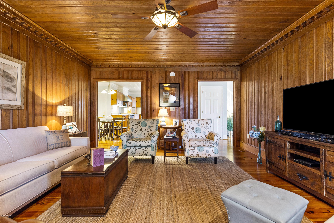
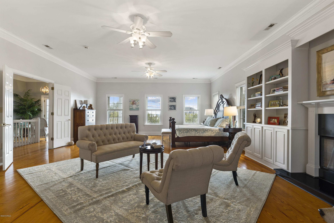
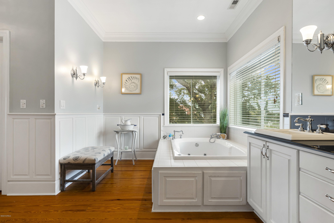
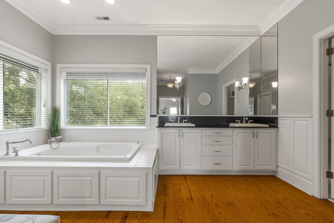
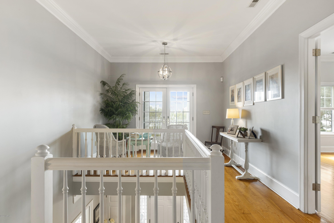
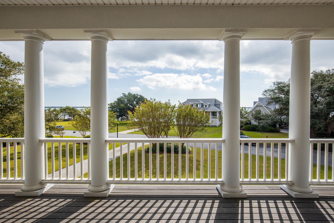
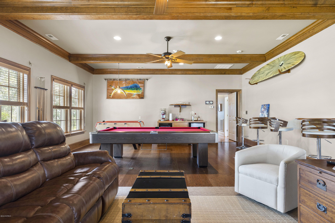
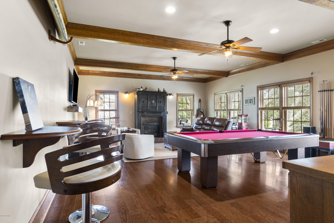
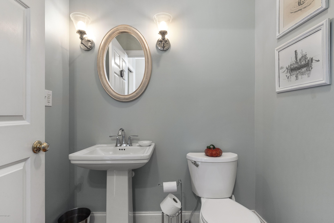
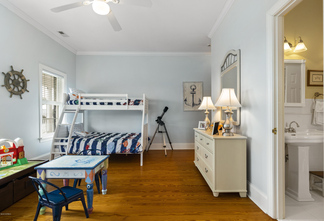
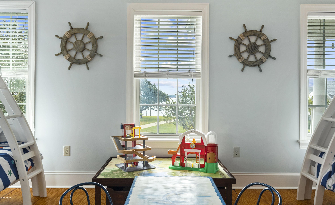
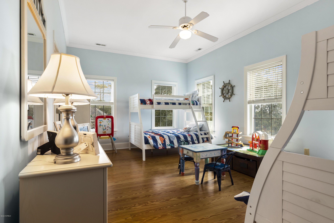
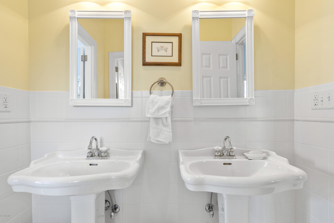
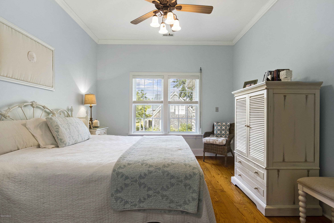
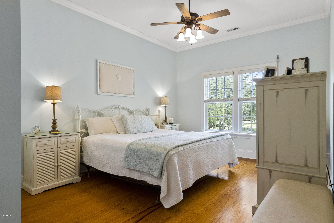
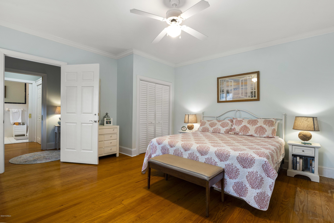
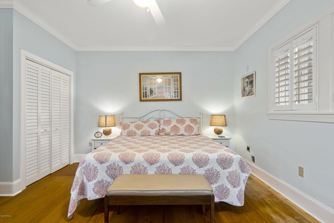
/u.realgeeks.media/boguebanksrealty/logo-footer2.png)