453 Maritime Place, Pine Knoll Shores, NC 28512
- $1,898,000
- 4
- BD
- 5
- BA
- 4,153
- SqFt
- Sold Price
- $1,898,000
- List Price
- $1,998,000
- Status
- CLOSED
- MLS#
- 100211823
- Closing Date
- Aug 14, 2020
- Days on Market
- 109
- Year Built
- 1994
- Levels
- 3 Story or More
- Bedrooms
- 4
- Bathrooms
- 5
- Half-baths
- 1
- Full-baths
- 4
- Living Area
- 4,153
- Acres
- 0.84
- Neighborhood
- Beacon's Reach
- Stipulations
- None
Property Description
Exquisite, beautifully decorated, fully furnished MOVE IN READY home is waiting for you!! This is the dream come true ocean front beach house everyone wishes they had. Meticulously maintained custom built 4 bedroom 4 1/2 bath home with bonus rooms and 100 feet of oceanfront property must be seen to appreciate. Reverse floor plan with amazing ocean views and elevator access to all floors as well as a special unique 3 level staircase. Upgraded kitchen with sea glass granite island, remodeled bathrooms, 2 new hot water heaters, gas fireplace, plantation shutters, upgraded electrical service and a wireless alarm system are just a few of the SPECIAL interior features. Outdoor improvements includes a sprinkler system, circular driveway w/pavers, vinyl fencing and handrails on stairs, decks & walkways, new decking, Bahama shutters, and even a power sunbrella awning for outside shade while enjoying the magnificent ocean views. Also, 2 newer five ton heat pumps and both garage doors replaced along with many new Andersen windows and doors. For more information on upgrades, see list in documents. Beacon's Reach amenities include walking trails, several pools, tennis courts, marina, trailer parking, and exercise facility. This home is truly amazing so please schedule your showing quickly!
Additional Information
- Taxes
- $7,821
- HOA (annual)
- $2,025
- Available Amenities
- Basketball Court, Community Pool, Fitness Center, Maint - Comm Areas, Maint - Roads, Management, Marina, Picnic Area, Street Lights, Tennis Court(s), Trail(s)
- Appliances
- Compactor, Cooktop - Electric, Dishwasher, Disposal, Dryer, Microwave - Built-In, Refrigerator, Stove/Oven - Electric, Vent Hood, Washer, Water Softener
- Interior Features
- 9Ft+ Ceilings, Blinds/Shades, Ceiling - Vaulted, Ceiling Fan(s), Elevator, Foyer, Furnished, Gas Logs, Pantry, Reverse Floor Plan, Security System, Smoke Detectors, Solid Surface, Walk-in Shower, Walk-In Closet, Whirlpool
- Cooling
- Central
- Heating
- Heat Pump
- Fireplaces
- 1
- Floors
- Brick, Tile, Wood
- Foundation
- Pilings, Slab
- Roof
- Shingle
- Exterior Finish
- Wood Siding
- Exterior Features
- Gas Logs, Irrigation System, Outdoor Shower, Shutters - Board/Hurricane, Shutters - Functional, Thermal Doors, Deeded Beach Access, Deeded Waterfront, Ocean Side, Water Access Comm, Waterfront Comm, Shower, Balcony, Covered, Deck, Open, Porch
- Waterfront
- Yes
- Utilities
- Municipal Water, Septic On Site
- Lot Water Features
- Deeded Beach Access, Deeded Waterfront, Ocean Side, Water Access Comm, Waterfront Comm
- Elementary School
- Morehead City Primary
- Middle School
- Morehead City
- High School
- West Carteret
Mortgage Calculator
Listing courtesy of Bluewater Real Estate Ab. Selling Office: Keller Williams Crystal Coast.

Copyright 2024 NCRMLS. All rights reserved. North Carolina Regional Multiple Listing Service, (NCRMLS), provides content displayed here (“provided content”) on an “as is” basis and makes no representations or warranties regarding the provided content, including, but not limited to those of non-infringement, timeliness, accuracy, or completeness. Individuals and companies using information presented are responsible for verification and validation of information they utilize and present to their customers and clients. NCRMLS will not be liable for any damage or loss resulting from use of the provided content or the products available through Portals, IDX, VOW, and/or Syndication. Recipients of this information shall not resell, redistribute, reproduce, modify, or otherwise copy any portion thereof without the expressed written consent of NCRMLS.
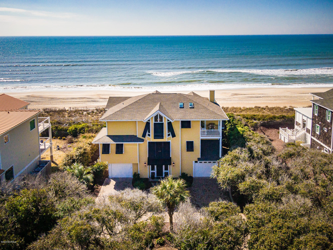
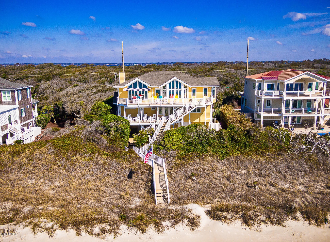
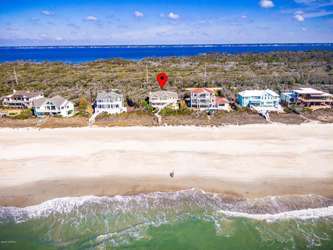
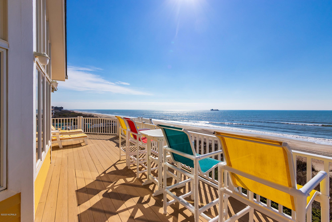
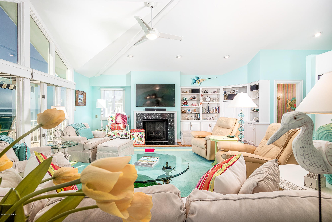
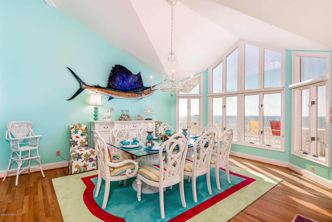
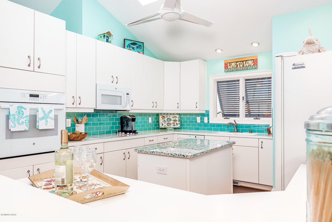
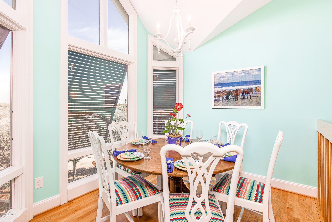
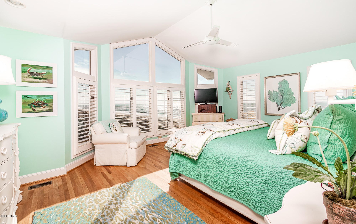
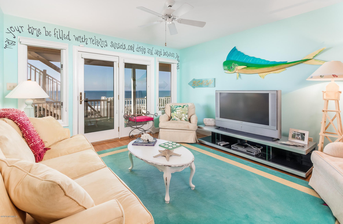
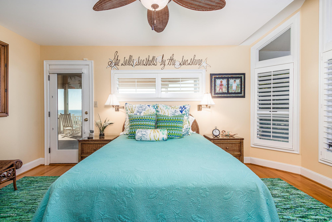
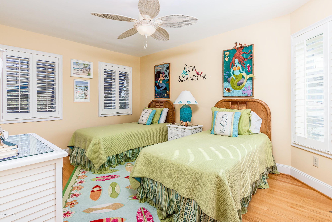
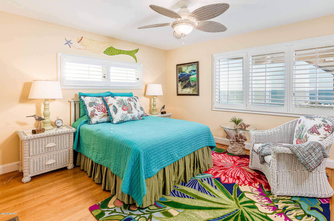
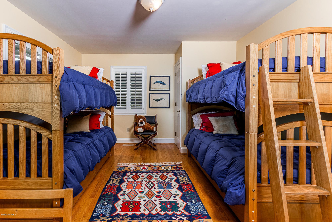
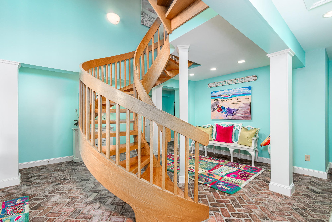
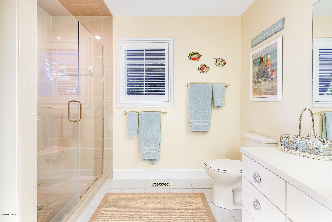
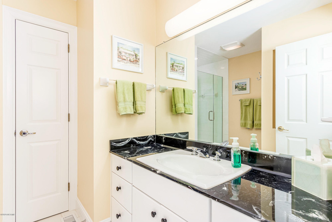
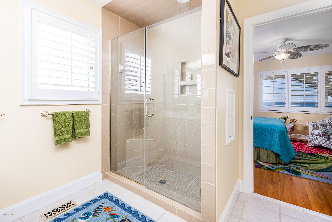
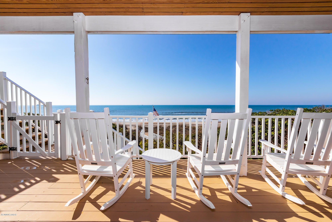
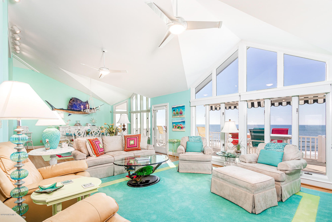
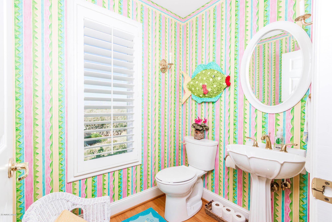
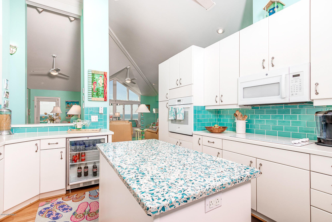
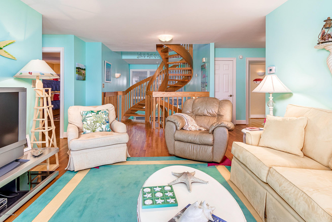
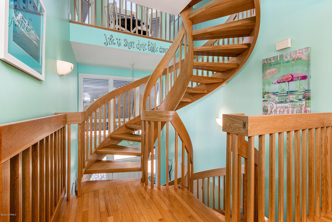
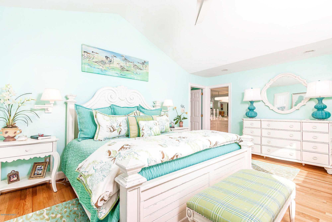
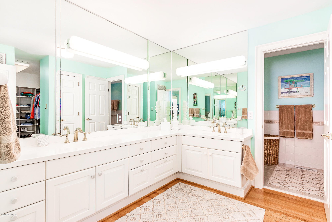
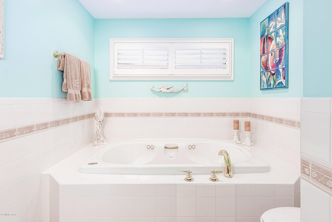
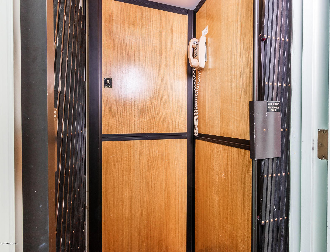
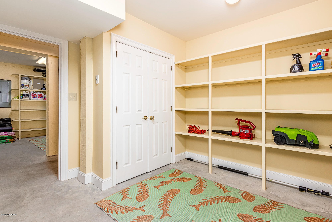
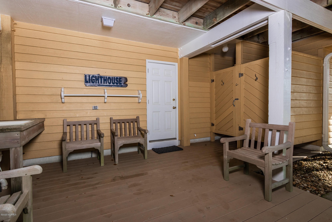
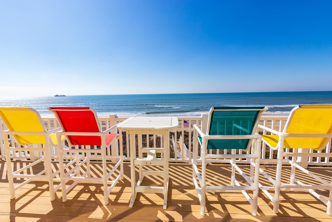
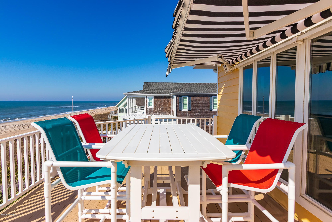
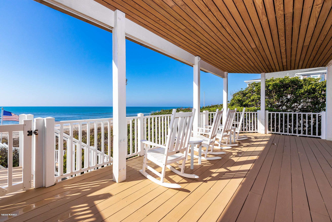
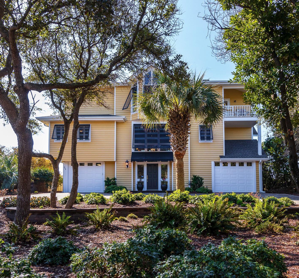
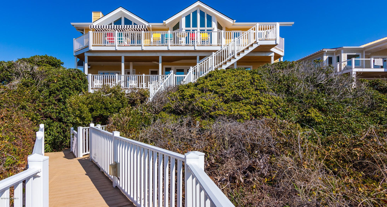
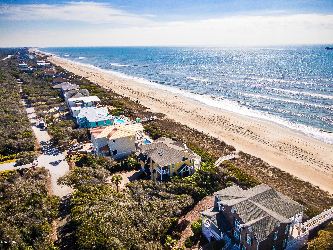
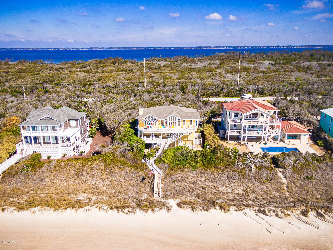
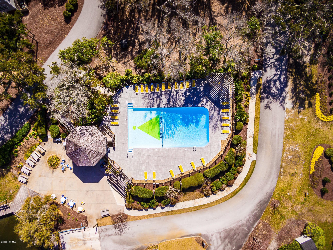
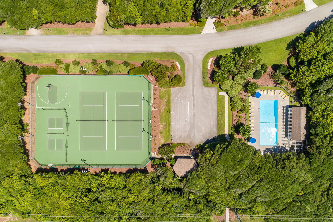
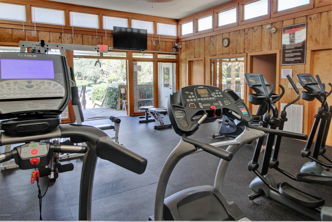
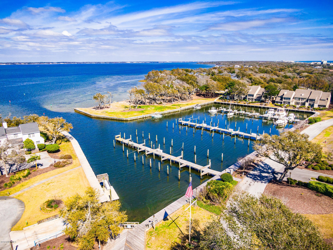
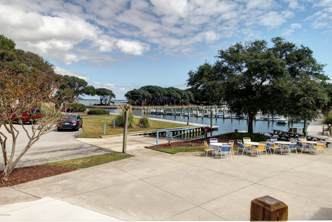
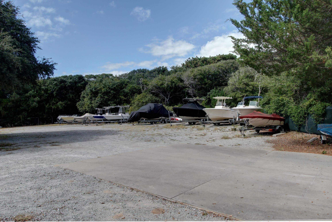
/u.realgeeks.media/boguebanksrealty/logo-footer2.png)