3000 Evans Street, Morehead City, NC 28557
- $750,000
- 3
- BD
- 3
- BA
- 2,885
- SqFt
- Sold Price
- $750,000
- List Price
- $750,000
- Status
- CLOSED
- MLS#
- 100212429
- Closing Date
- Jul 30, 2020
- Days on Market
- 72
- Year Built
- 1999
- Levels
- Two
- Bedrooms
- 3
- Bathrooms
- 3
- Full-baths
- 3
- Living Area
- 2,885
- Acres
- 0.11
- Neighborhood
- Sunset Shores
- Stipulations
- None
Property Description
Charm exudes from this Evans Street home. Two story home with double porches provides plenty of room to enjoy the gorgeous views of the ICW. The main living areas are open and bright, boasting high ceilings, hardwood floors, stainless appliances, bar seating, walk in pantry, crown molding, a fireplace, and water views. There is a bedroom on this level with full bath. Upstairs are two more bedrooms, including a large master suite with impressive master bath and walk in closet. Views of the water continue from the master. A nice sized 10 X 16 family space is at the top of the stairs. An office is located on this floor as well. This home is full of storage, closets, and even a garage. Side porches and a back yard seating area create plenty of areas to relax and enjoy. Right across from public water access and just down the street from the public boat ramp make this home a perfect permanent residence or family getaway. A total gem! Check out our walk through tour!
Additional Information
- Taxes
- $3,549
- Available Amenities
- No Amenities
- Appliances
- Dishwasher, Dryer, Microwave - Built-In, Refrigerator, Stove/Oven - Electric, Washer, Water Softener
- Interior Features
- 9Ft+ Ceilings, Gas Logs, Pantry, Walk-in Shower, Walk-In Closet
- Cooling
- Central
- Heating
- Heat Pump
- Water Heater
- Electric
- Fireplaces
- 1
- Floors
- Carpet, Tile, Wood
- Foundation
- Slab
- Roof
- Shingle
- Exterior Finish
- Vinyl Siding
- Exterior Features
- Balcony, Covered, Porch, Corner Lot
- Lot Information
- Corner Lot
- Utilities
- Municipal Sewer, Municipal Water
- Elementary School
- Morehead City Primary
- Middle School
- Morehead City
- High School
- West Carteret
Mortgage Calculator
Listing courtesy of Keller Williams Crystal Coast. Selling Office: Realty World First Coast Rlty.

Copyright 2024 NCRMLS. All rights reserved. North Carolina Regional Multiple Listing Service, (NCRMLS), provides content displayed here (“provided content”) on an “as is” basis and makes no representations or warranties regarding the provided content, including, but not limited to those of non-infringement, timeliness, accuracy, or completeness. Individuals and companies using information presented are responsible for verification and validation of information they utilize and present to their customers and clients. NCRMLS will not be liable for any damage or loss resulting from use of the provided content or the products available through Portals, IDX, VOW, and/or Syndication. Recipients of this information shall not resell, redistribute, reproduce, modify, or otherwise copy any portion thereof without the expressed written consent of NCRMLS.
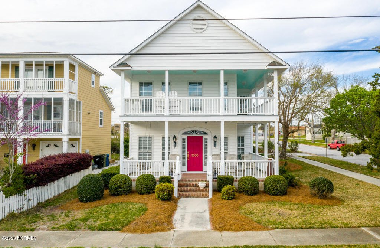
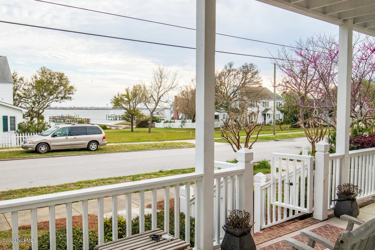
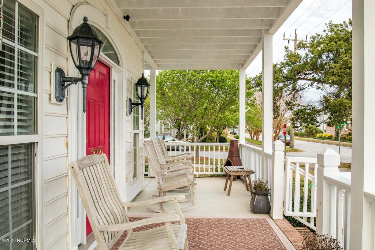
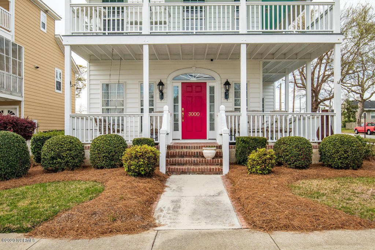
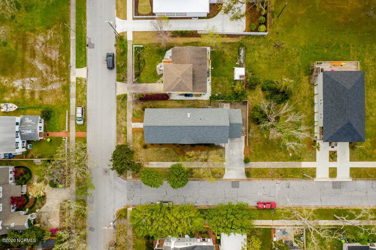
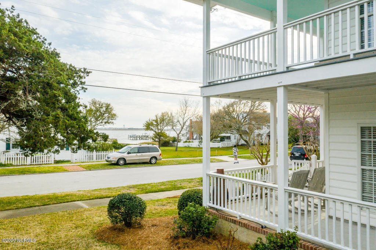
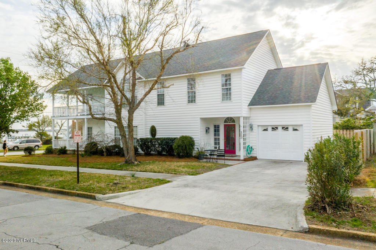
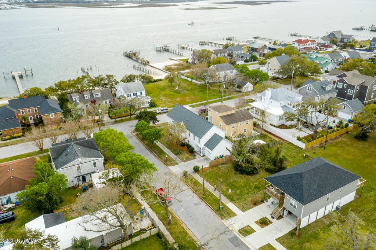
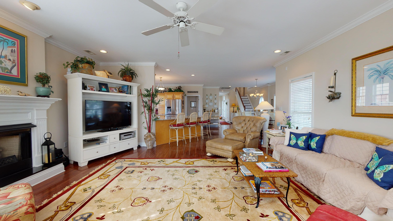
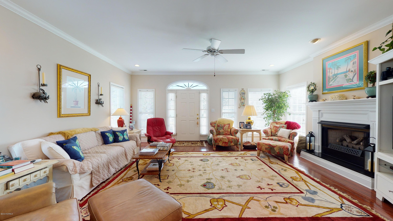
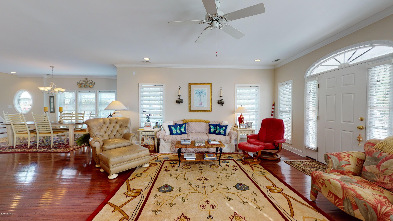
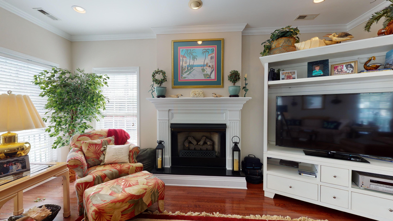
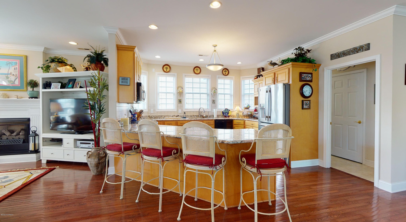
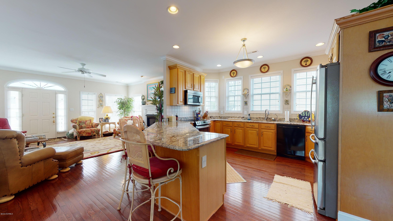
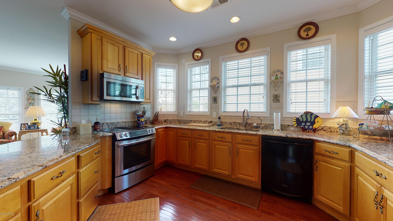
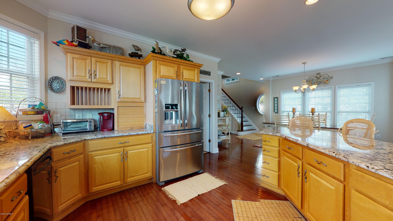
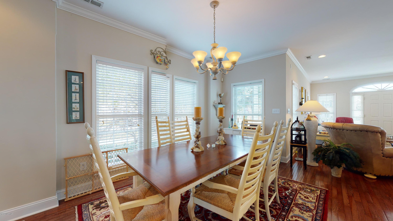
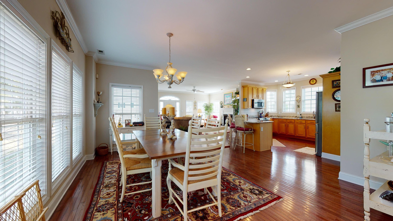
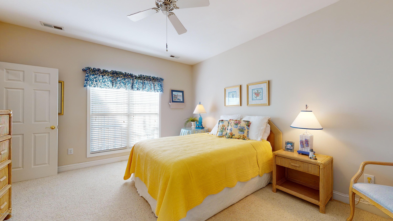
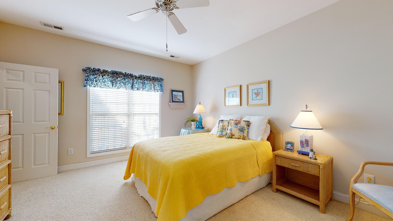
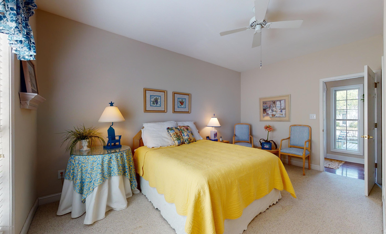
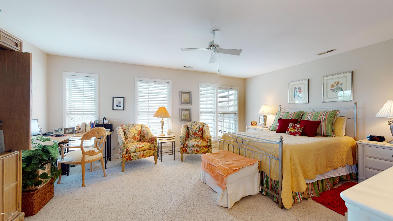

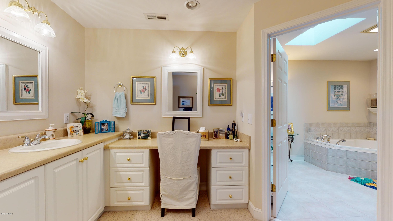


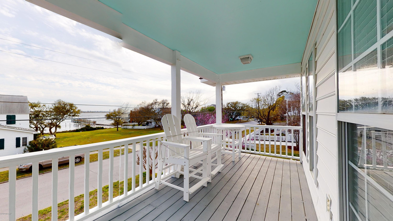
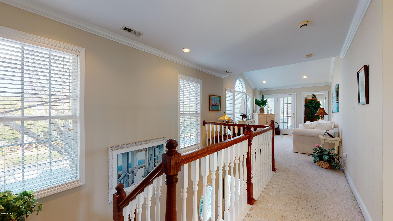
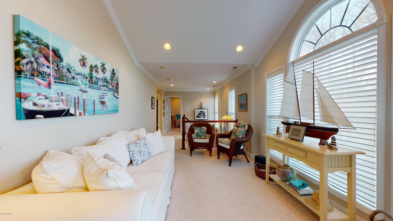
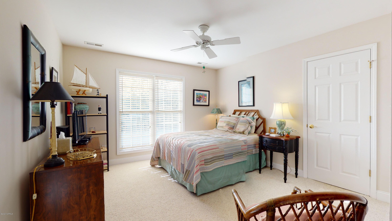
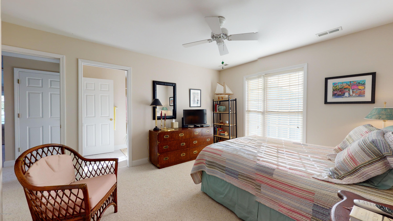

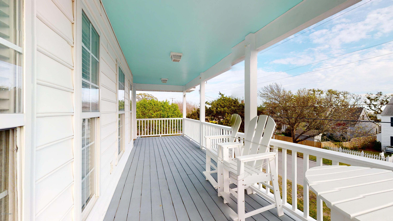
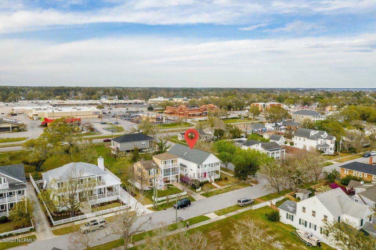
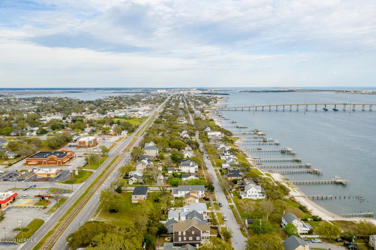
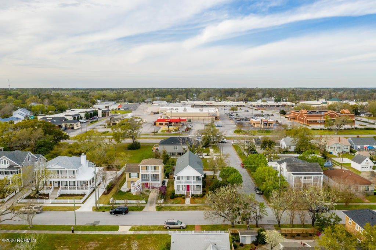
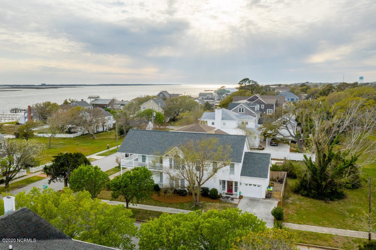
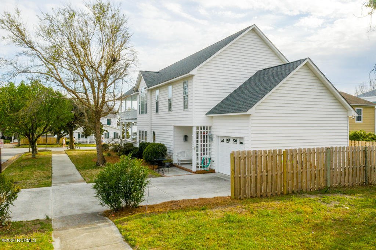
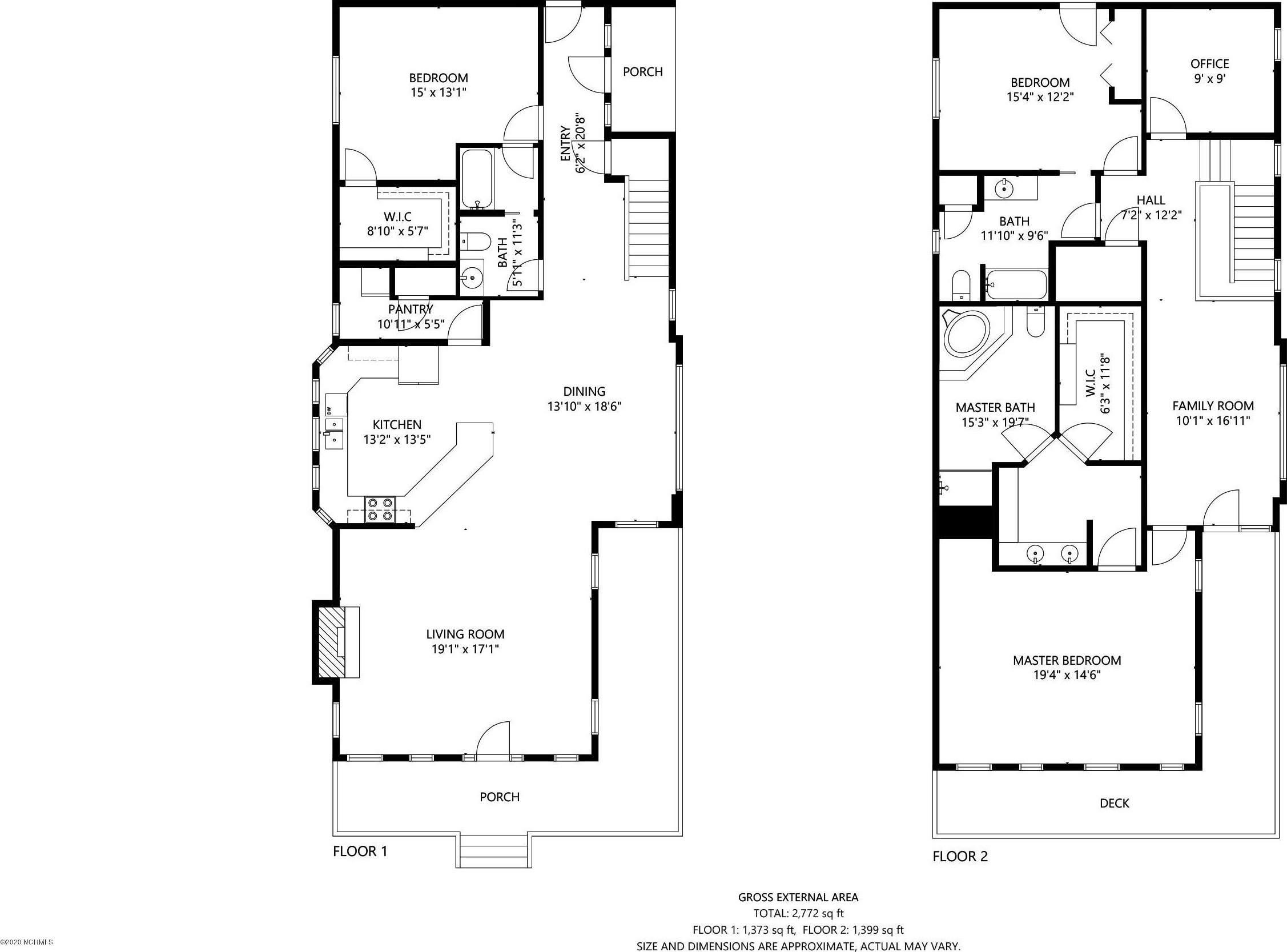
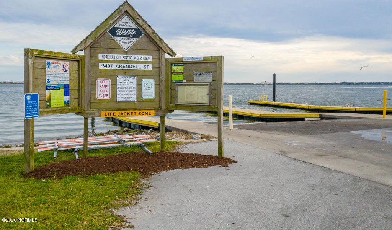
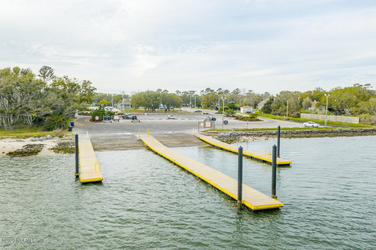
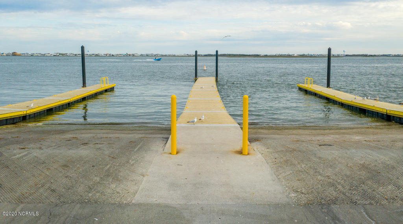

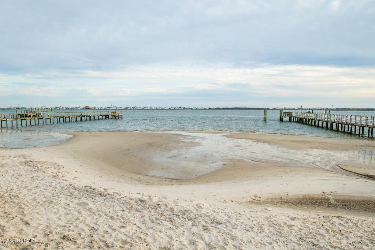
/u.realgeeks.media/boguebanksrealty/logo-footer2.png)