240 Crown Pointe Drive, Hampstead, NC 28443
- $418,000
- 4
- BD
- 4
- BA
- 2,533
- SqFt
- Sold Price
- $418,000
- List Price
- $416,500
- Status
- CLOSED
- MLS#
- 100230474
- Closing Date
- Sep 16, 2020
- Days on Market
- 2
- Year Built
- 2019
- Levels
- Two
- Bedrooms
- 4
- Bathrooms
- 4
- Half-baths
- 1
- Full-baths
- 3
- Living Area
- 2,533
- Acres
- 0.76
- Neighborhood
- Crown Pointe
- Stipulations
- None
Property Description
Better than new! With custom features and upgrades this beautiful 4 bedroom 3.5 bathroom with bonus room home presents a rare opportunity. The exterior of the home is clad with durable fiber cement siding and brick, while perfectly placed on an over-sized .76 acre lot. The landscaping is irrigated with a dedicated well eliminating concerns of drought, while the rear of the property is already fenced. Entering the home, upgraded features and finishes are apparent at every turn. From the built-ins in the home office to the cohesive luxury vinyl plank flooring to the designer tile and the abundance of windows bathing every corner with light. The layout and flow of this home offers private space when desired while offering an open floorplan when being together with friends and family is important.The master suite is located on the first floor while the additional bedrooms and bonus room are located on the second floor, including one bedroom with an en-suite bathroom. Crown Pointe, is a highly desirable, well planned and inviting waterfront community featuring sidewalks on both sides of the streets, sparkling community pool and clubhouse and a waterfront dock and gazebo with kayak launch. Welcome to 240 Crown Pointe Drive!
Additional Information
- HOA (annual)
- $990
- Available Amenities
- Boat Dock, Clubhouse, Community Pool, Maint - Comm Areas, Maint - Roads, Management, Sidewalk, Street Lights, Taxes
- Interior Features
- 1st Floor Master, 9Ft+ Ceilings, Blinds/Shades, Ceiling Fan(s), Foyer, Gas Logs, Pantry, Solid Surface, Walk-in Shower, Walk-In Closet
- Cooling
- Central
- Heating
- Forced Air
- Water Heater
- Electric
- Fireplaces
- 1
- Floors
- Carpet, LVT/LVP, Tile
- Foundation
- Slab
- Roof
- Architectural Shingle
- Exterior Finish
- Brick, Fiber Cement
- Exterior Features
- Gas Logs, Irrigation System, Covered, Patio, Porch, Screened
- Utilities
- Municipal Water, Septic On Site
- Elementary School
- Surf City
- Middle School
- Surf City
- High School
- Topsail
Mortgage Calculator
Listing courtesy of Equity Real Estate, Llc. Selling Office: Lucas And Associates Realtors Inc..

Copyright 2024 NCRMLS. All rights reserved. North Carolina Regional Multiple Listing Service, (NCRMLS), provides content displayed here (“provided content”) on an “as is” basis and makes no representations or warranties regarding the provided content, including, but not limited to those of non-infringement, timeliness, accuracy, or completeness. Individuals and companies using information presented are responsible for verification and validation of information they utilize and present to their customers and clients. NCRMLS will not be liable for any damage or loss resulting from use of the provided content or the products available through Portals, IDX, VOW, and/or Syndication. Recipients of this information shall not resell, redistribute, reproduce, modify, or otherwise copy any portion thereof without the expressed written consent of NCRMLS.
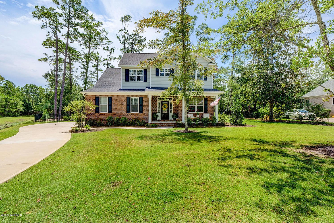
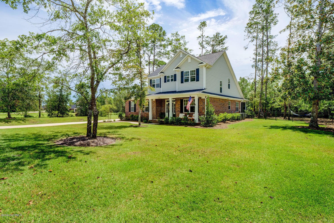
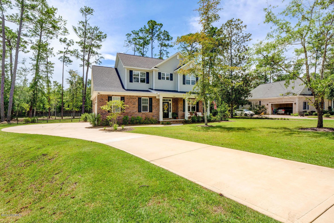
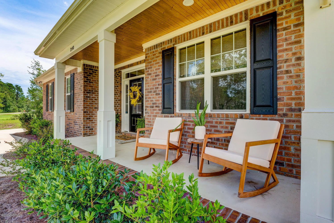
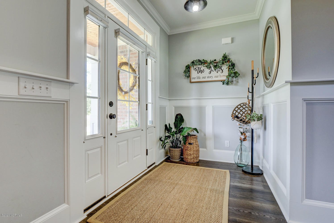
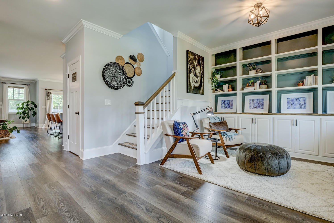
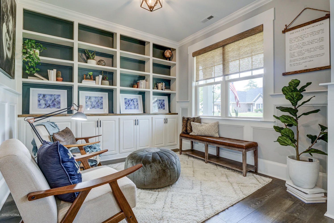
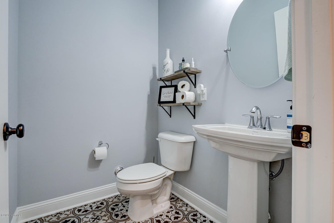
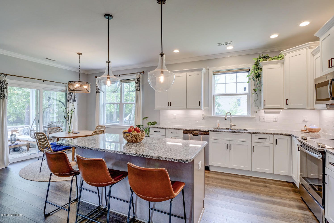
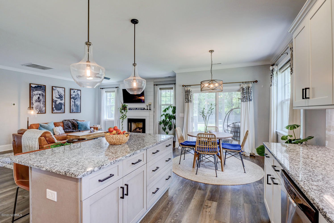
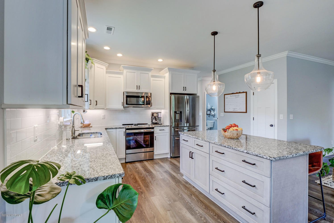
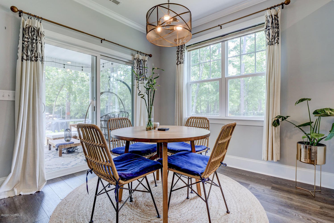
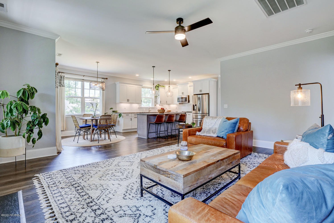
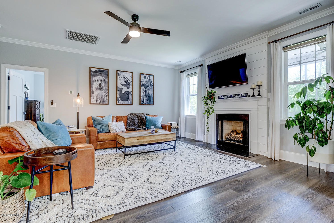
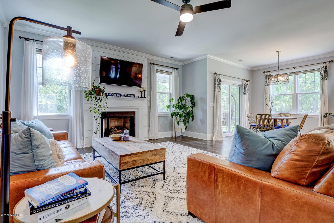
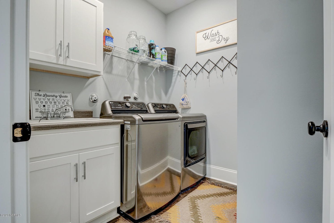
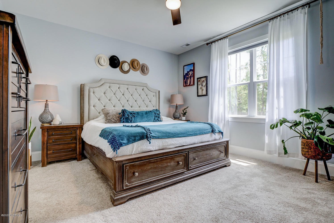
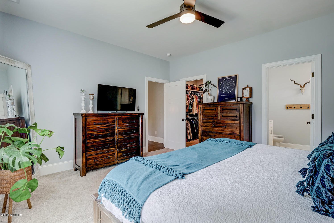
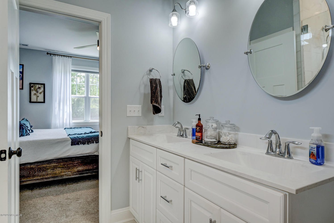
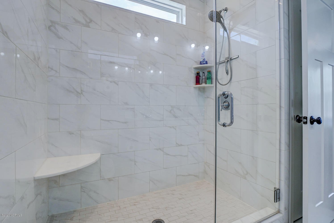
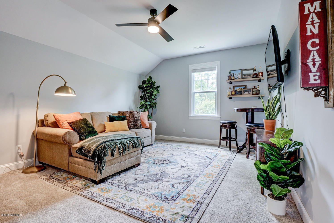
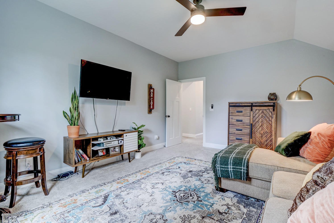
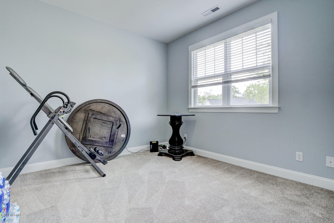
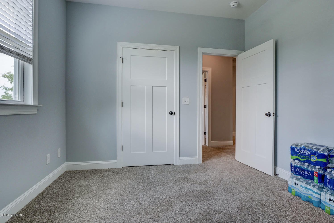
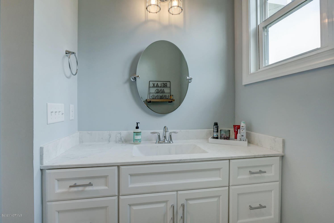
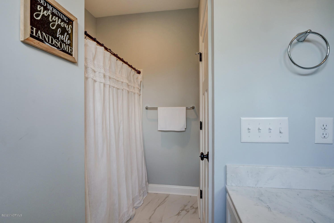
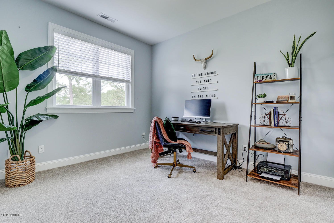
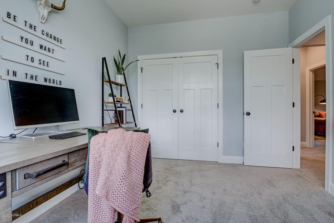
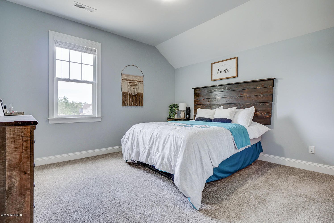
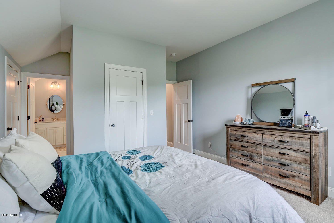
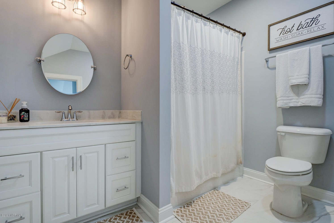
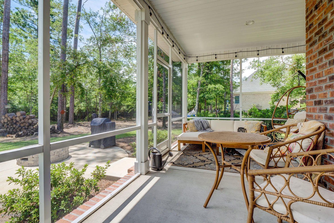
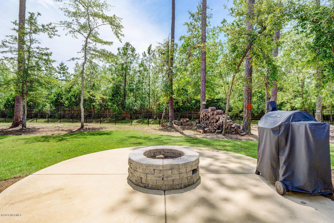
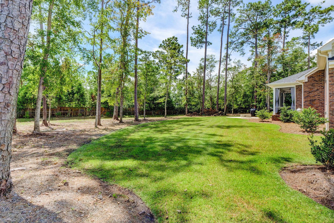
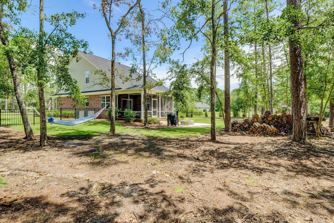
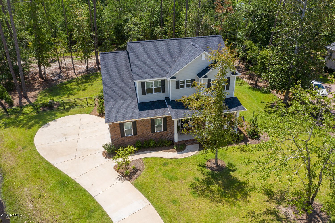
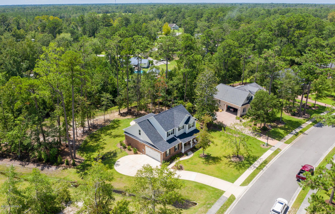
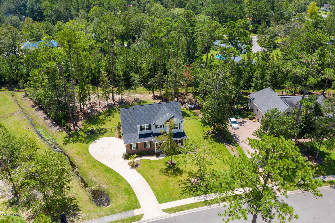
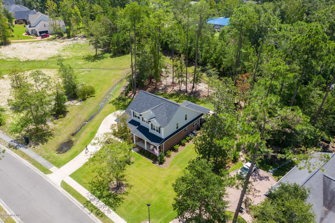
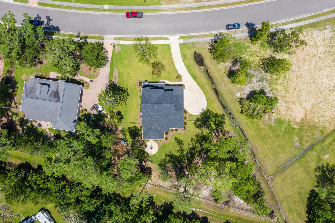
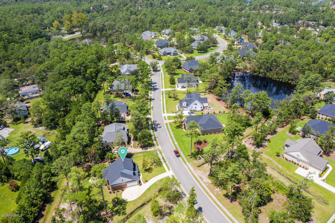
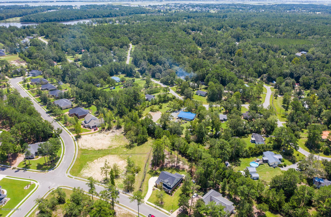
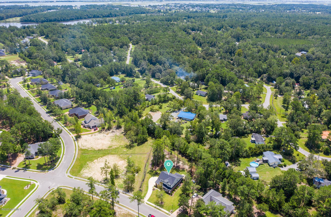
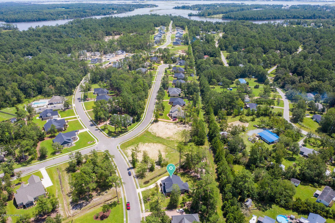
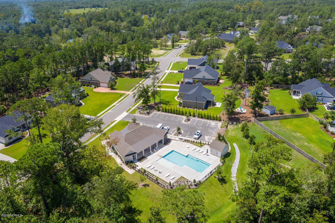
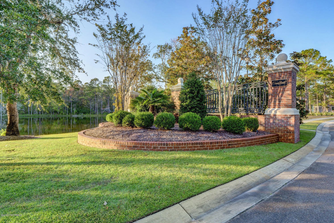
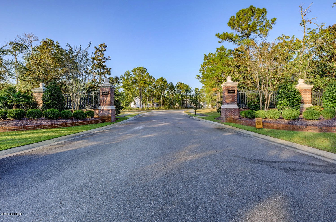
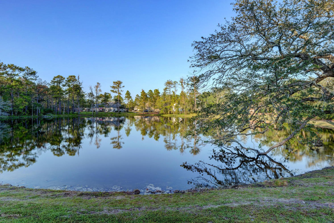
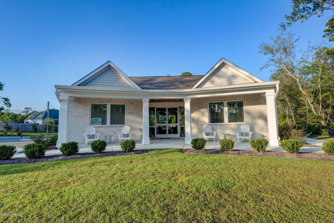
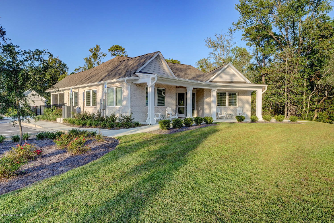
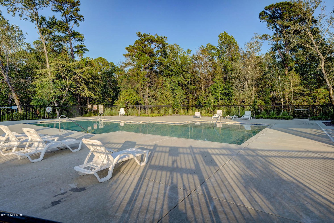
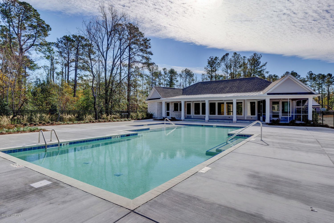
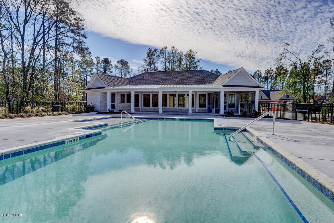
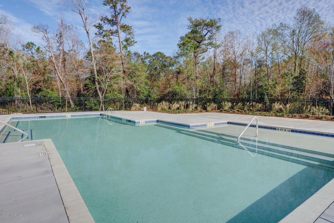
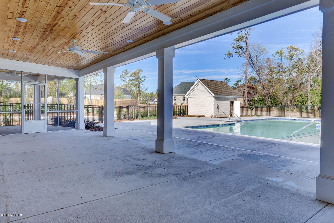
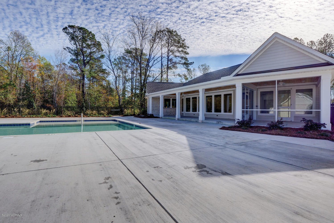
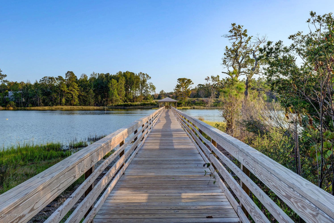
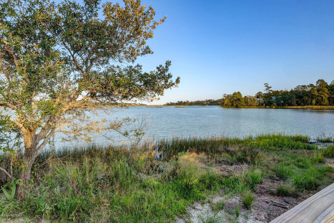
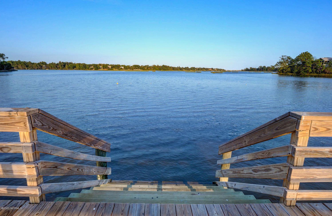
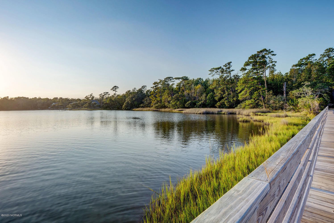
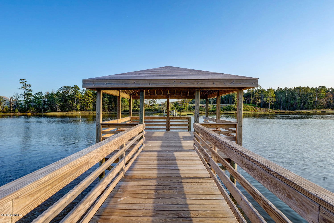
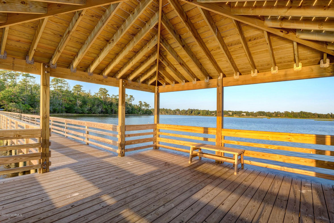
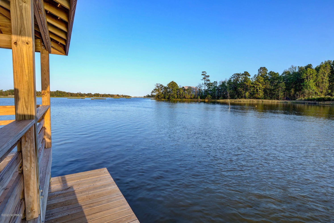
/u.realgeeks.media/boguebanksrealty/logo-footer2.png)