1156 S River Road, Beaufort, NC 28516
- $208,000
- 4
- BD
- 2
- BA
- 2,144
- SqFt
- Sold Price
- $208,000
- List Price
- $204,500
- Status
- CLOSED
- MLS#
- 100265339
- Closing Date
- Jun 02, 2021
- Days on Market
- 6
- Year Built
- 1974
- Levels
- One
- Bedrooms
- 4
- Bathrooms
- 2
- Full-baths
- 2
- Living Area
- 2,144
- Acres
- 1.04
- Neighborhood
- Sportsman Village
- Stipulations
- None
Property Description
Very spacious, well built four bedroom house. Simple landscaping for gardening, play equipment, pool or more. Make this yard your own! Two car garage equipped with a vacuum for saw dust and lots of shelves for all of your tools. Bonus mini room to the back of the garage for all of your storage needs! Built in central vacuum for easy cleaning and light work! Large back deck overlooking mature trees with a gazebo attached. Perfect for family get togethers and summer cookouts. French doors leading from the formal dining room to the deck. Enjoy holiday meals next to the wood burning fireplace! Smell the Christmas cookies baking in the double oven while cooking the holiday ham at the same time. Custom lighting above and below the kitchen counters and custom granite topped island with built in spice rack. This kitchen lacks no storage. Stainless steel trash compactor, dish washer, bottom chest refrigerator and microwave all convey. Laundry room comes with both front load washer and dryer and has a sink! Laundry room is just off the kitchen equip with a pantry, door to the garage and door to the large bonus room. Bonus room has French doors leading to the yard. Large windows through out the entire house to let in a lot of natural light. Sump pump installed under the house and craw space has a dehumidifier. This home is conveniently located a couple miles from South River boat ramp and a community park.
Additional Information
- Taxes
- $832
- Available Amenities
- No Amenities
- Appliances
- Central Vac, Compactor, Dishwasher, Double Oven, Dryer, Generator, Refrigerator, Vent Hood, Washer, Water Softener
- Interior Features
- 1st Floor Master, Ceiling Fan(s)
- Cooling
- Central
- Heating
- Forced Air
- Water Heater
- Electric
- Fireplaces
- 2
- Floors
- Carpet, Laminate, Tile
- Foundation
- Crawl Space
- Roof
- Shingle
- Exterior Finish
- Brick, Stone
- Exterior Features
- Storage, Deck, Porch, Open
- Lot Information
- Open
- Utilities
- Septic On Site, Well Water
- Lot Water Features
- None
- Elementary School
- Beaufort
- Middle School
- Beaufort
- High School
- East Carteret
Mortgage Calculator
Listing courtesy of Coldwell Banker Sea Coast Ab. Selling Office: Beaufort Realty.

Copyright 2024 NCRMLS. All rights reserved. North Carolina Regional Multiple Listing Service, (NCRMLS), provides content displayed here (“provided content”) on an “as is” basis and makes no representations or warranties regarding the provided content, including, but not limited to those of non-infringement, timeliness, accuracy, or completeness. Individuals and companies using information presented are responsible for verification and validation of information they utilize and present to their customers and clients. NCRMLS will not be liable for any damage or loss resulting from use of the provided content or the products available through Portals, IDX, VOW, and/or Syndication. Recipients of this information shall not resell, redistribute, reproduce, modify, or otherwise copy any portion thereof without the expressed written consent of NCRMLS.
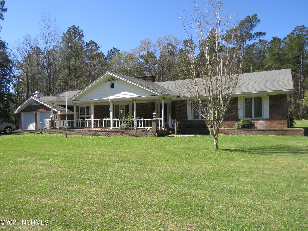
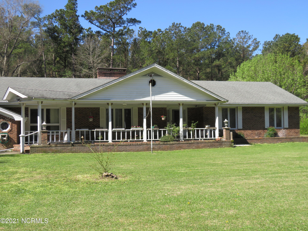
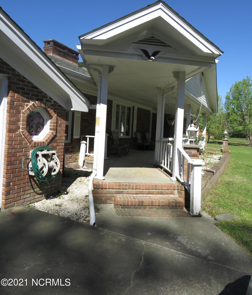
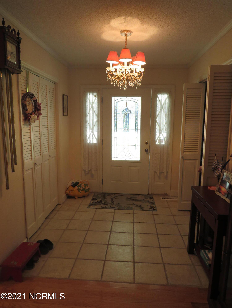
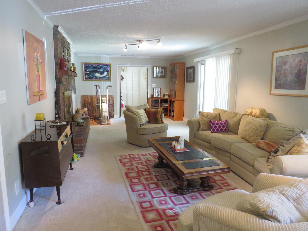
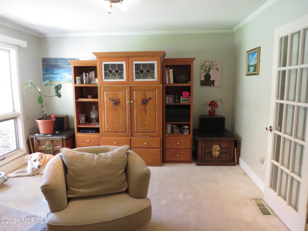
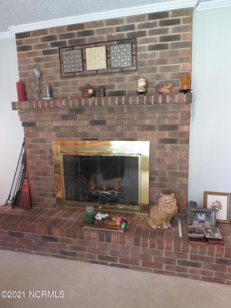
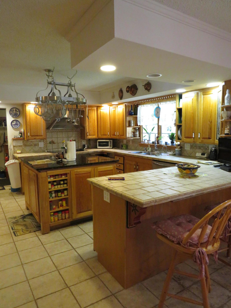
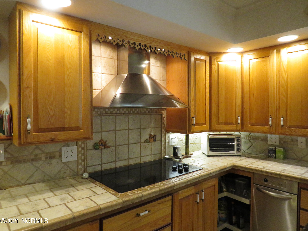
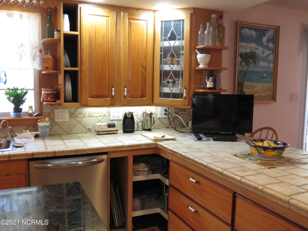
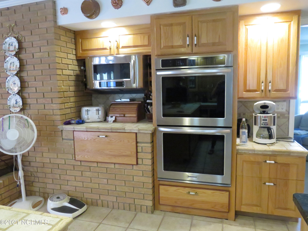
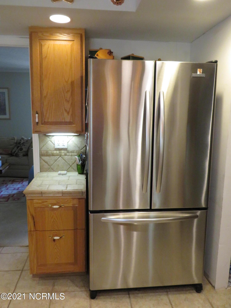
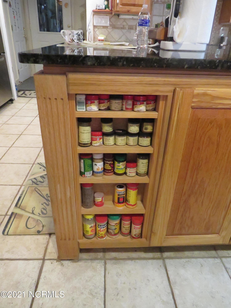
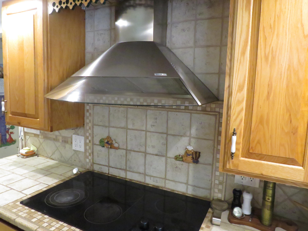
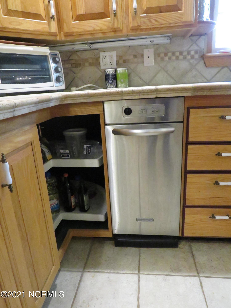
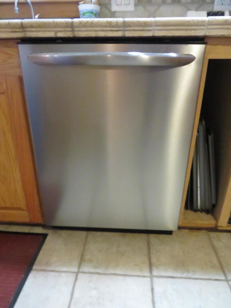
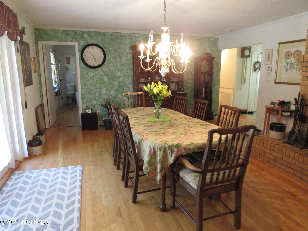
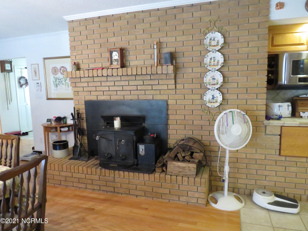
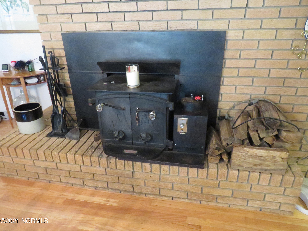
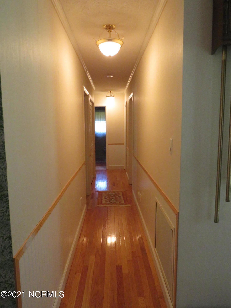
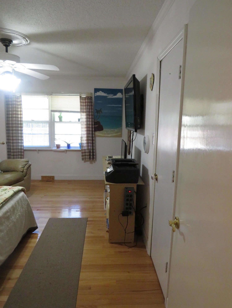
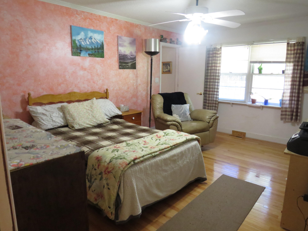
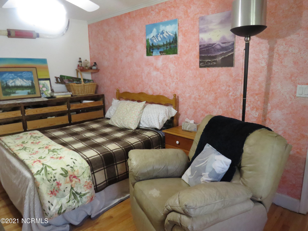
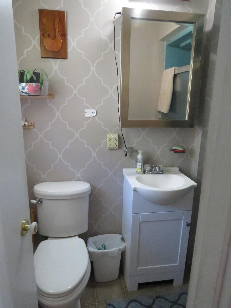
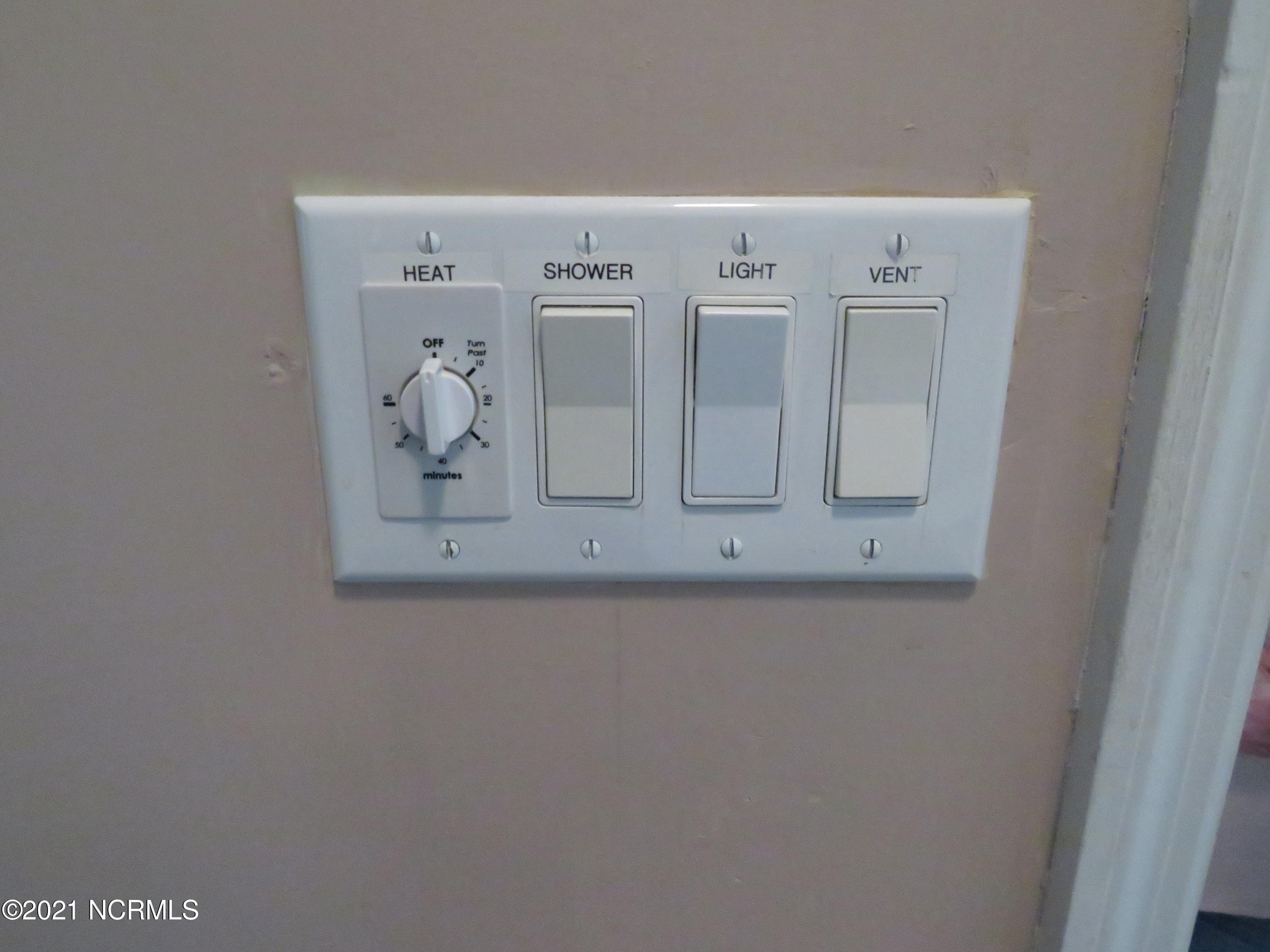
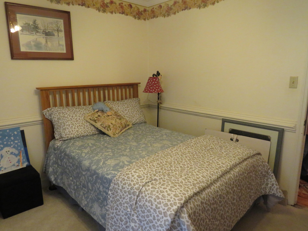
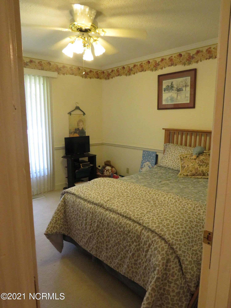
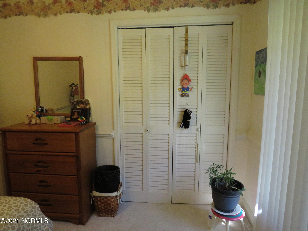
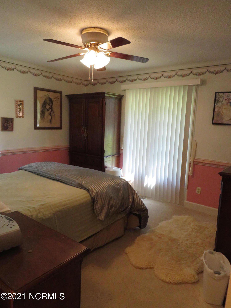
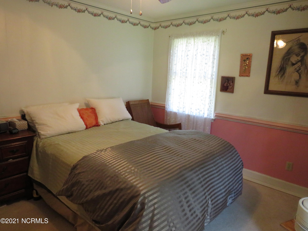
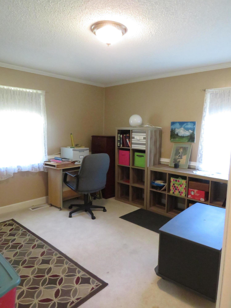
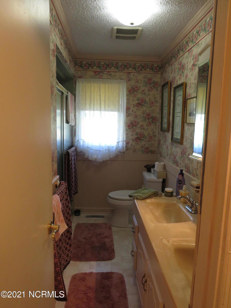
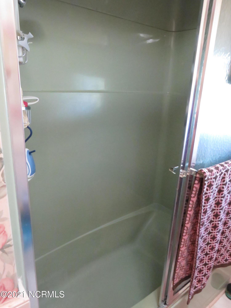
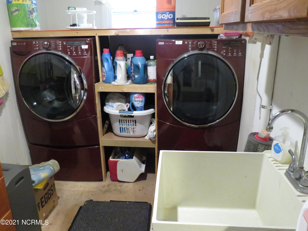
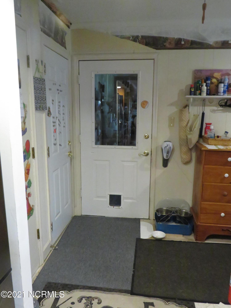
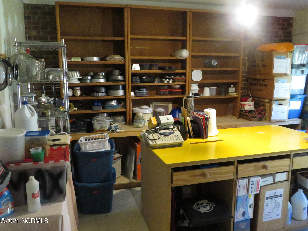
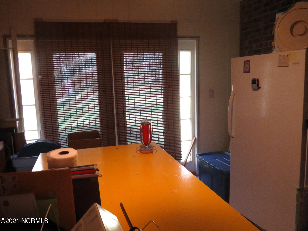
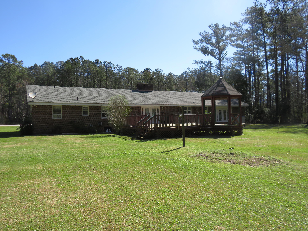
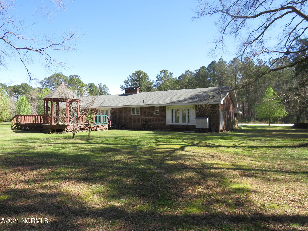
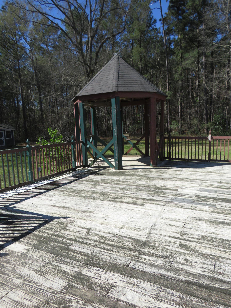
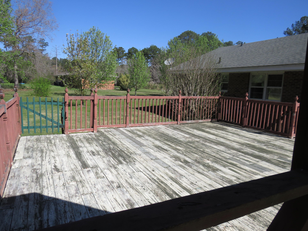
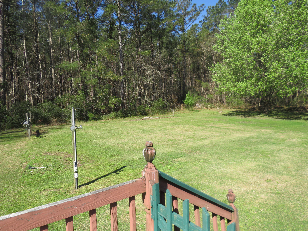
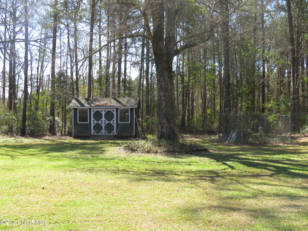
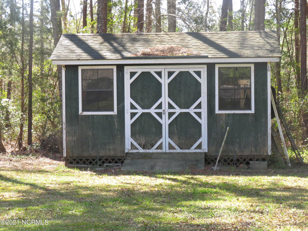
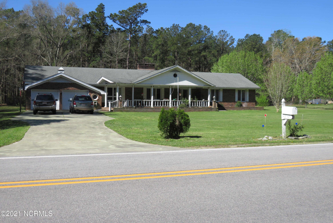
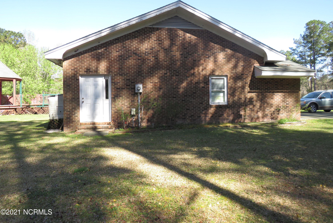
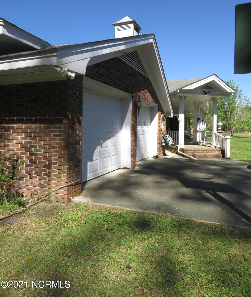
/u.realgeeks.media/boguebanksrealty/logo-footer2.png)