3019 River Lane, New Bern, NC 28562
- $1,800,000
- 4
- BD
- 4
- BA
- 5,599
- SqFt
- Sold Price
- $1,800,000
- List Price
- $1,850,000
- Status
- CLOSED
- MLS#
- 100275782
- Closing Date
- Oct 29, 2021
- Days on Market
- 61
- Year Built
- 2010
- Levels
- One and One Half
- Bedrooms
- 4
- Bathrooms
- 4
- Half-baths
- 1
- Full-baths
- 3
- Living Area
- 5,599
- Acres
- 0.93
- Neighborhood
- Olde Towne
- Stipulations
- None
Property Description
This stunning custom designed and built home is beautifully nestled on the waters of the Trent River. The home was built and designed by Southern Living custom builder Tab Premium Built Homes to meet the seller's desires. It has been meticulously maintained and recently updated. The warm and cozy feel of this coastal cottage even extends onto the outdoor porches. Start your day by enjoying your morning coffee watching stunning sunrises, working out in the home gym loft or taking a soak in the custom outdoor hot tub. The home's exterior features a combination of fiber cement siding, brick and stone. Open rafter tails accent the porches, real wood shutters and garage doors, metal roof accents and half round gutters are some of the many small details that help give this home the uniqueness and curb appeal few homes have.Even the boat house is built to the same level of detail and finish as the house.The home has approximately 5,599 heated square feet. Owner's suite is on the main floor of the house. There are 16 rooms in the home. Currently four are used as bedrooms and another is a large art studio. The airy and open kitchen has a large center island and beautiful custom cabinetry and countertops. The professional grade appliances feature brands like Subzero & Viking. Please review the photographs and virtual tour and if you think this home checks all the boxes you will not be disappointed to invest the time to take a look. Pre-qualified buyers only! Listing agent is the builder and will be present for all showings to answer any questions and assist in the showing.
Additional Information
- Taxes
- $10,000
- Available Amenities
- No Amenities
- Appliances
- Convection Oven, Cooktop - Gas, Dishwasher, Disposal, Dryer, Generator, Microwave - Built-In, Refrigerator, Stove/Oven - Gas, Vent Hood, Washer
- Interior Features
- 9Ft+ Ceilings, Ceiling Fan(s), Foyer, Gas Logs, Hot Tub, Security System, Skylights, Smoke Detectors, Sprinkler System, Walk-in Shower, Walk-In Closet
- Cooling
- Central
- Heating
- Heat Pump
- Water Heater
- Natural Gas
- Floors
- Carpet, Tile, Wood
- Foundation
- Block, Crawl Space
- Roof
- Architectural Shingle, Metal
- Exterior Finish
- Brick Veneer, Fiber Cement, Stone, Stucco
- Exterior Features
- Gas Grill, Gas Logs, Irrigation System, Shutters - Functional, Boat Dock, Boat Lift, Bulkhead, Covered, Porch, Screened, Wetlands, Wooded
- Lot Information
- Wetlands, Wooded
- Waterfront
- Yes
- Utilities
- Municipal Sewer, Municipal Water, Natural Gas Connected
- Lot Water Features
- Boat Dock, Boat Lift, Bulkhead
- Elementary School
- A. H. Bangert
- Middle School
- H. J. Macdonald
- High School
- New Bern
Mortgage Calculator
Listing courtesy of Coldwell Banker Sea Coast Advantage. Selling Office: Coldwell Banker Sea Coast Advantage.

Copyright 2024 NCRMLS. All rights reserved. North Carolina Regional Multiple Listing Service, (NCRMLS), provides content displayed here (“provided content”) on an “as is” basis and makes no representations or warranties regarding the provided content, including, but not limited to those of non-infringement, timeliness, accuracy, or completeness. Individuals and companies using information presented are responsible for verification and validation of information they utilize and present to their customers and clients. NCRMLS will not be liable for any damage or loss resulting from use of the provided content or the products available through Portals, IDX, VOW, and/or Syndication. Recipients of this information shall not resell, redistribute, reproduce, modify, or otherwise copy any portion thereof without the expressed written consent of NCRMLS.
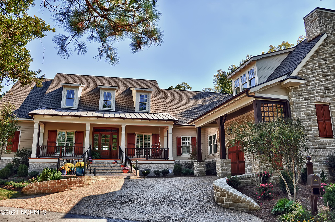
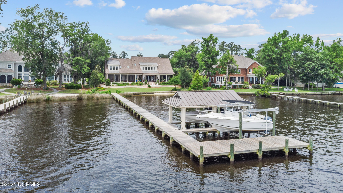
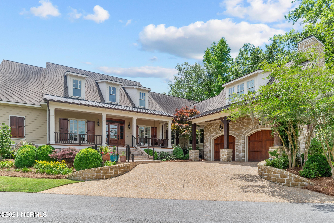
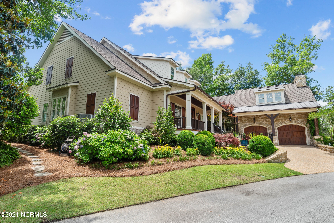
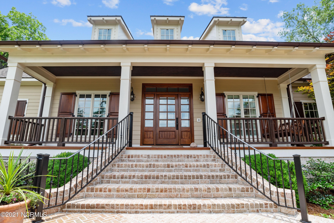
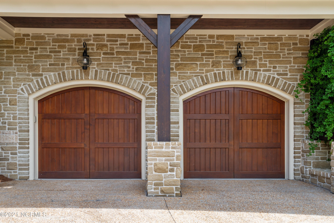
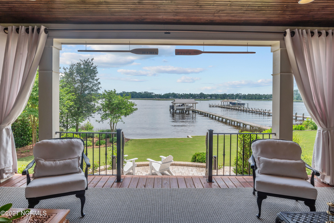
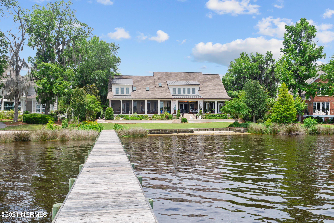
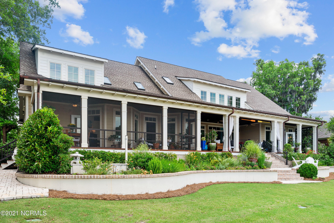
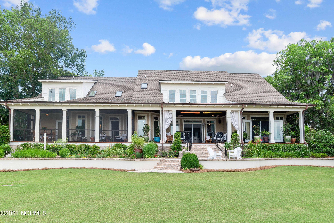
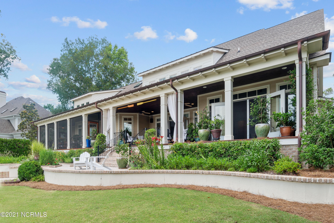
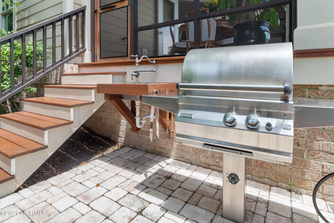
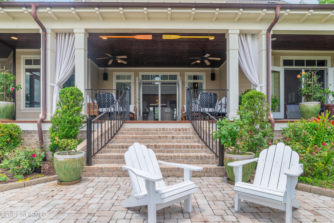
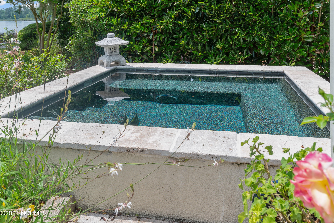
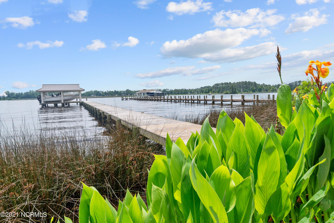

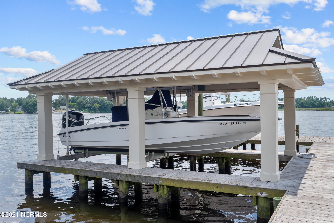
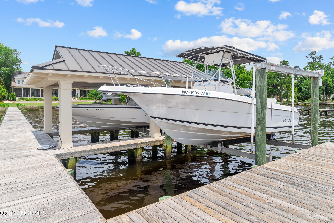
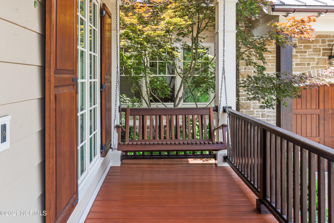
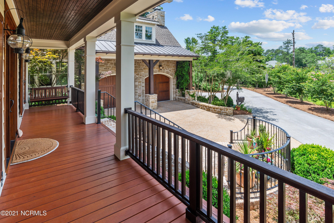
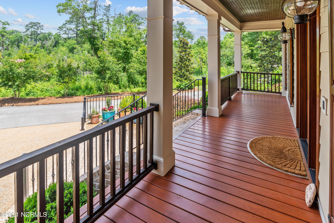
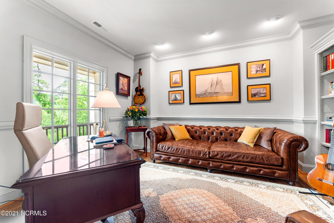
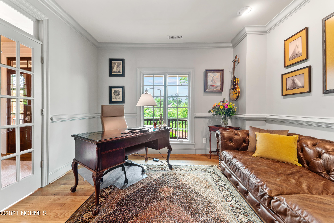
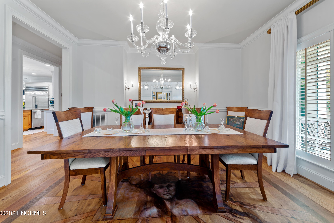
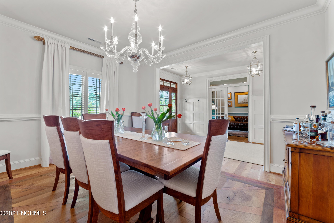
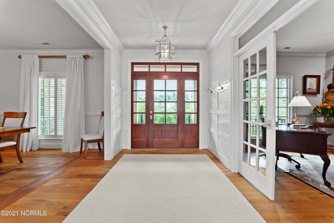
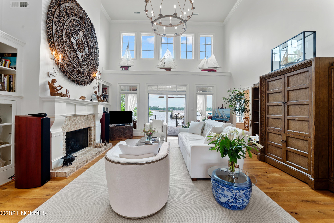
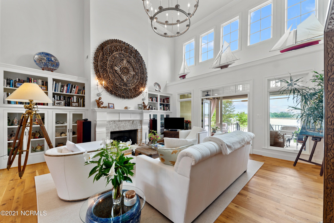
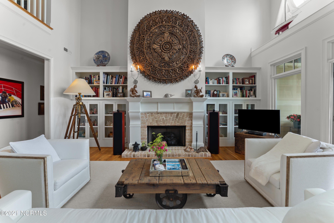
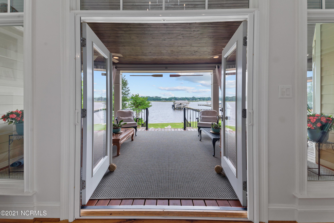
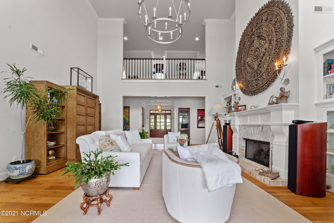
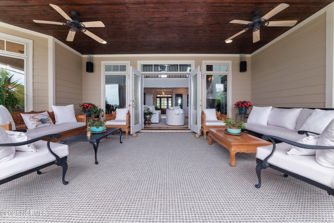
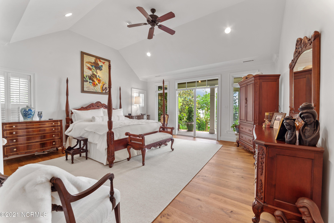
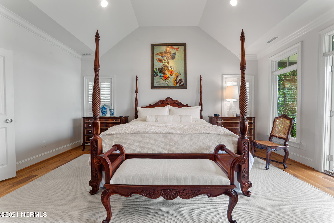
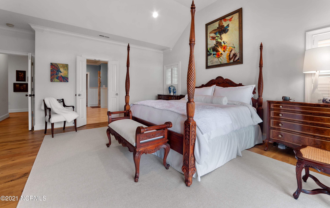
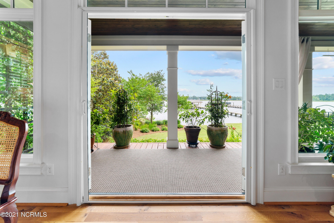
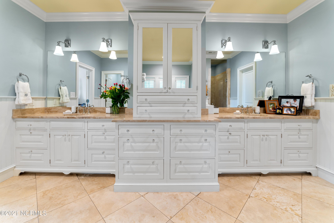
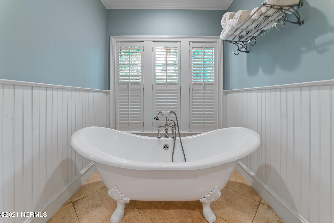
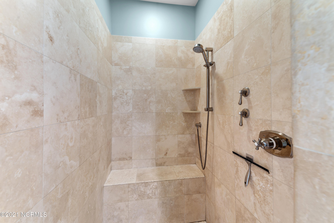
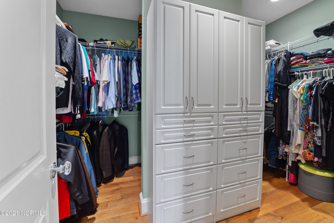
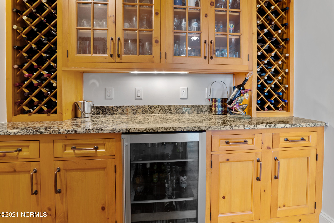
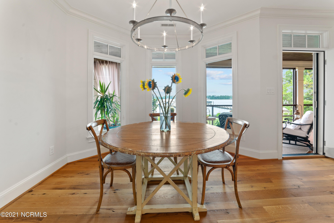
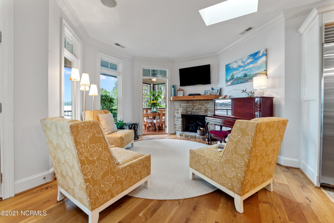
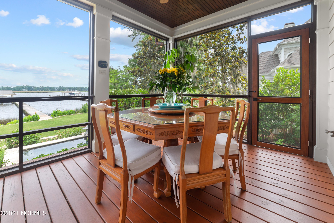
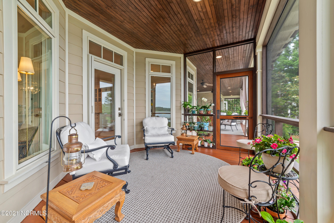
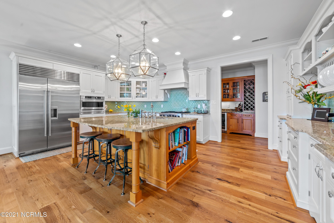
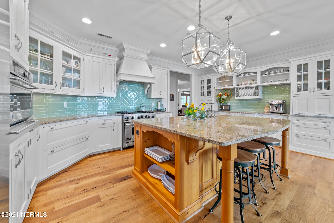
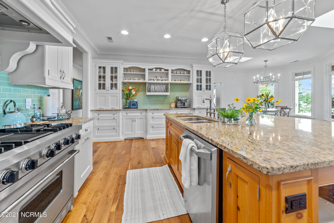
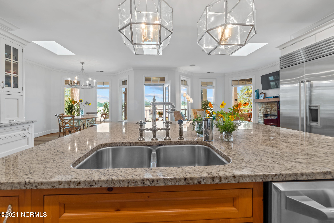
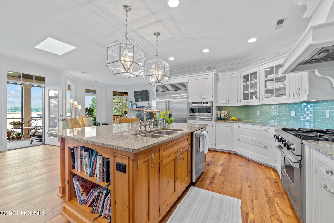
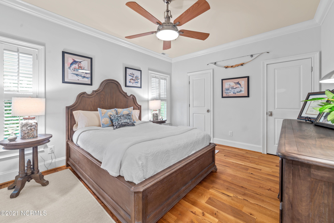
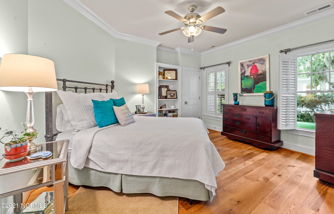
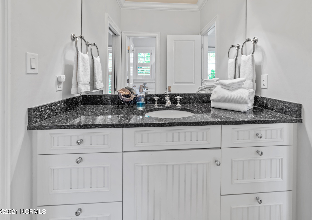
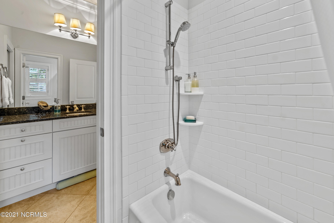
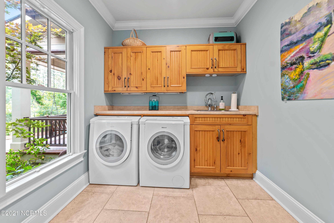
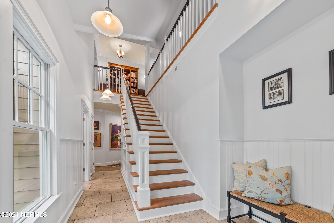
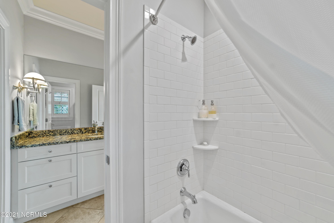
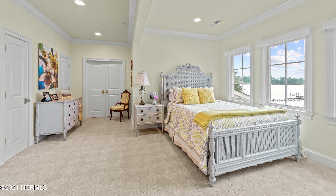
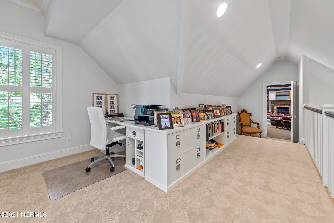
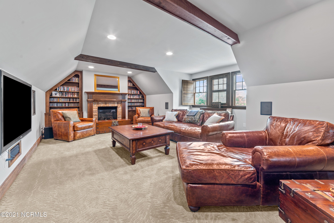
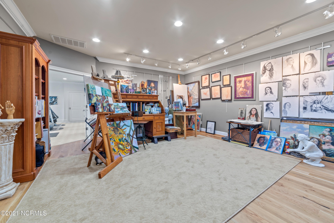
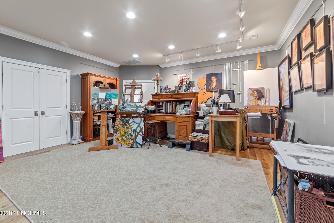
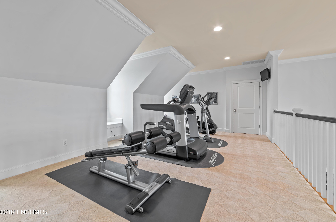
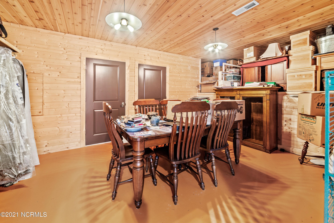
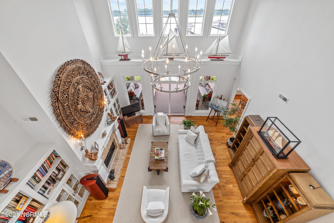
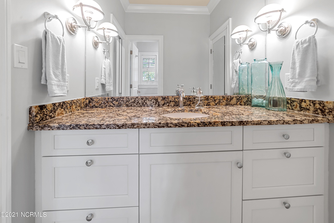
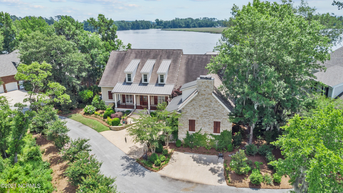
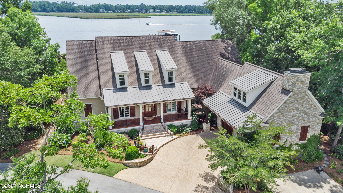
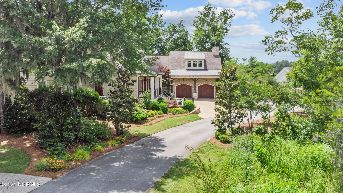
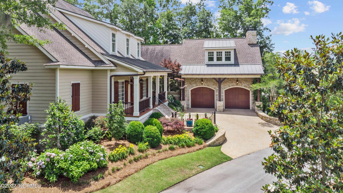
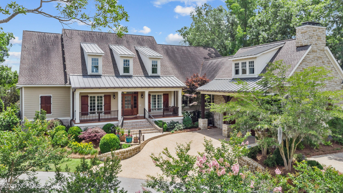
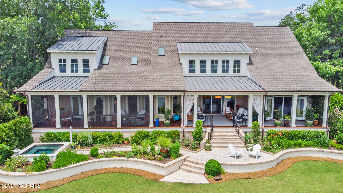
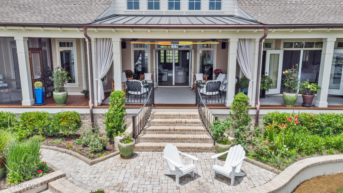
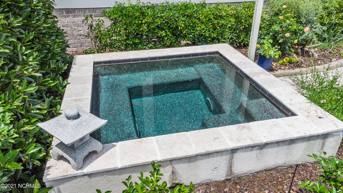
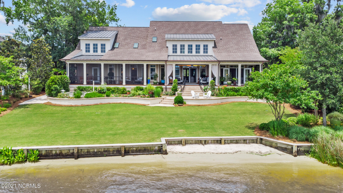
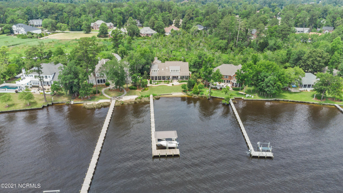
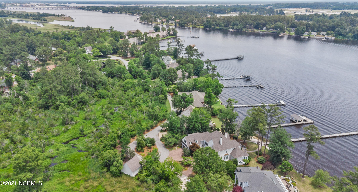
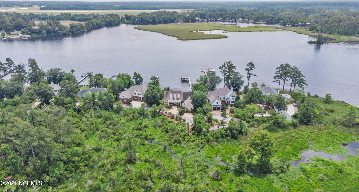
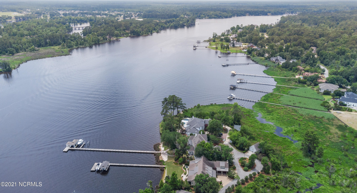
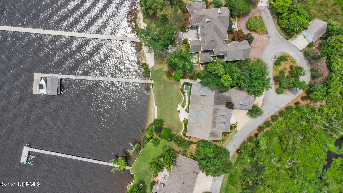
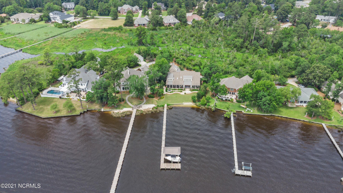
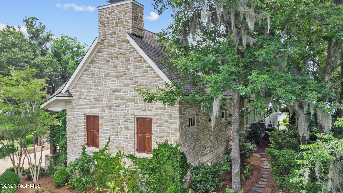
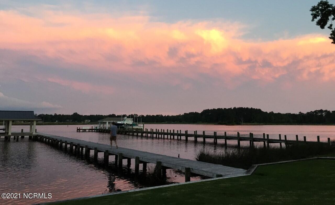
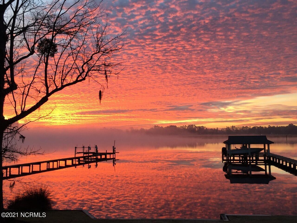
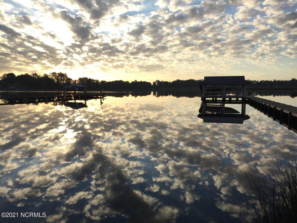
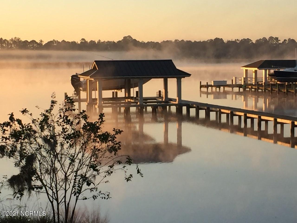
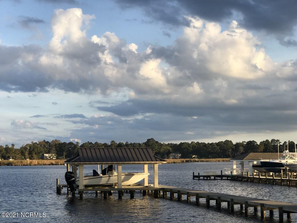
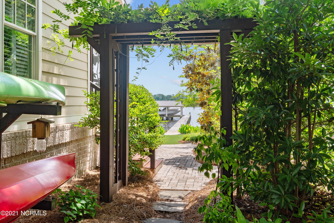
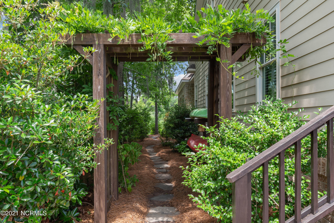
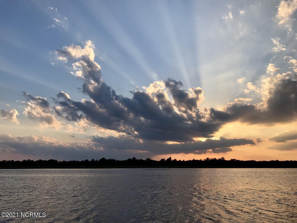

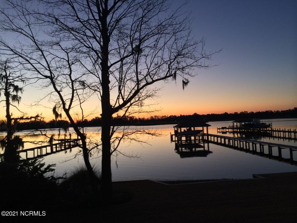
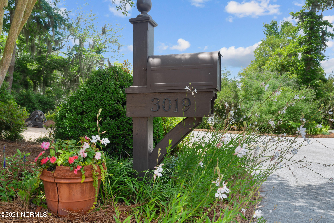
/u.realgeeks.media/boguebanksrealty/logo-footer2.png)