545 Montego Court, Wilmington, NC 28411
- $315,000
- 4
- BD
- 3
- BA
- 1,737
- SqFt
- Sold Price
- $315,000
- List Price
- $295,000
- Status
- CLOSED
- MLS#
- 100276955
- Closing Date
- Jul 22, 2021
- Days on Market
- 3
- Year Built
- 2009
- Levels
- Two
- Bedrooms
- 4
- Bathrooms
- 3
- Full-baths
- 3
- Living Area
- 1,737
- Acres
- 0.17
- Neighborhood
- West Bay Estates
- Stipulations
- None
Property Description
***HIGHEST AND BEST OFFERS DUE SATURDAY 6/19 @ 8:00 pm.*** Presented for sale is a sunny and charming four bedroom, three full bathroom home in desirable West Bay Estates. There are architectural features throughout the home like curved doorways and trey and vaulted ceilings that give this home a quality feel. The floor plan is an example of exceptional use of space and lives much larger than the square footage would seem to indicate. The kitchen has plenty of cabinetry and features stainless steel appliances, a peninsula breakfast bar, pantry and combination dining area. The laundry room is located just off the kitchen and also has a closet for additional storage. The living room has cathedral ceilings, overlooks the backyard and is centered on a gas fireplace. The master suite is located on the main floor and features a trey ceiling, walk in closet and master bathroom with large tub with tiled shower surround and dual vanities. There are two more bedrooms on the ground level, perfect for families just starting out. Upstairs is the fourth guest room with full bathroom ensuite to give out of town guests privacy. The stone accents, ship lap & shake siding and carriage style garage door give this home great curb appeal. The spacious backyard is fully fenced and features a large covered patio, paver grilling area and fire pit. The roof has also recently been replaced. This home is turnkey and ready to go!
Additional Information
- Taxes
- $1,248
- HOA (annual)
- $400
- Available Amenities
- Maint - Comm Areas, Management, Street Lights, Taxes
- Appliances
- Dryer, Refrigerator, Washer
- Interior Features
- 1st Floor Master, 9Ft+ Ceilings, Blinds/Shades, Ceiling - Trey, Ceiling Fan(s), Foyer, Solid Surface, Walk-in Shower, Walk-In Closet
- Cooling
- Central
- Heating
- Forced Air
- Fireplaces
- 1
- Floors
- Carpet, LVT/LVP, Tile
- Foundation
- Slab
- Roof
- Shingle
- Exterior Finish
- Vinyl Siding
- Exterior Features
- Covered, Patio, Porch
- Utilities
- Municipal Sewer, Municipal Water
- Elementary School
- Blair
- Middle School
- Holly Shelter
- High School
- Laney
Mortgage Calculator
Listing courtesy of Berkshire Hathaway Homeservices Carolina Premier Properties. Selling Office: Palm Realty, Inc..

Copyright 2024 NCRMLS. All rights reserved. North Carolina Regional Multiple Listing Service, (NCRMLS), provides content displayed here (“provided content”) on an “as is” basis and makes no representations or warranties regarding the provided content, including, but not limited to those of non-infringement, timeliness, accuracy, or completeness. Individuals and companies using information presented are responsible for verification and validation of information they utilize and present to their customers and clients. NCRMLS will not be liable for any damage or loss resulting from use of the provided content or the products available through Portals, IDX, VOW, and/or Syndication. Recipients of this information shall not resell, redistribute, reproduce, modify, or otherwise copy any portion thereof without the expressed written consent of NCRMLS.
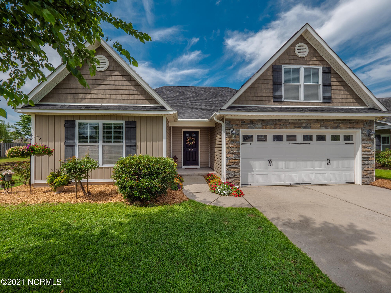
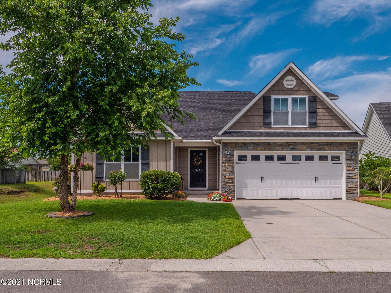
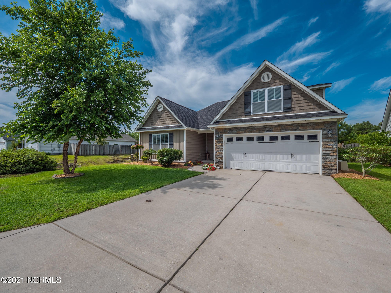
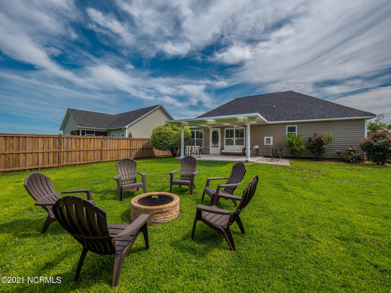
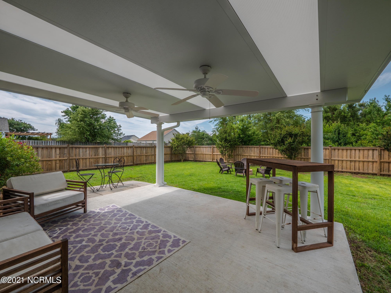
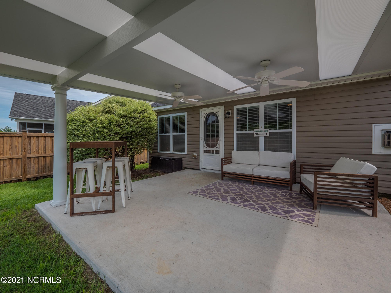
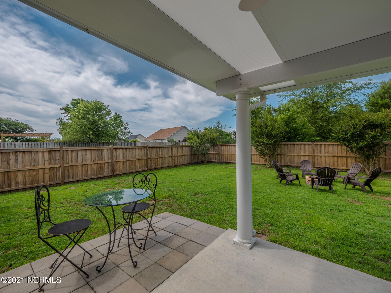
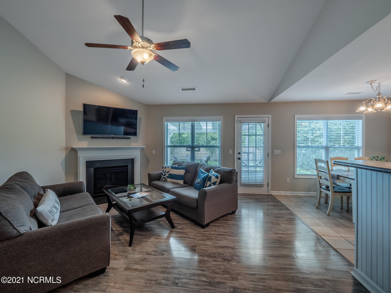
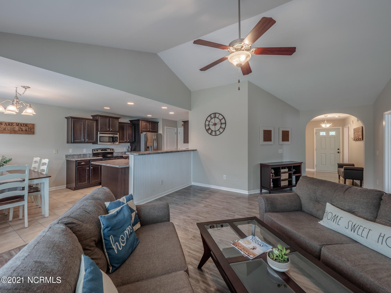
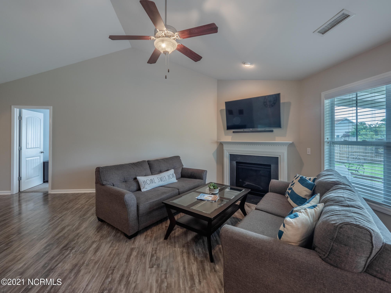
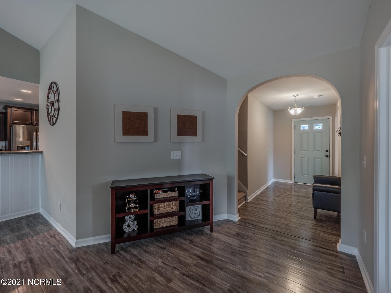
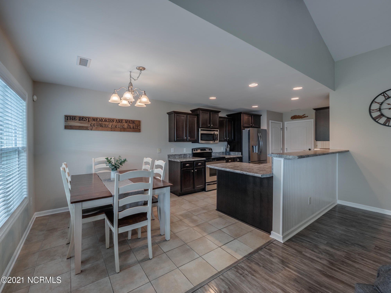
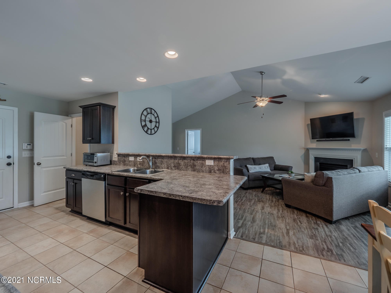
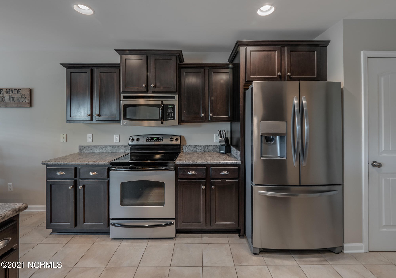
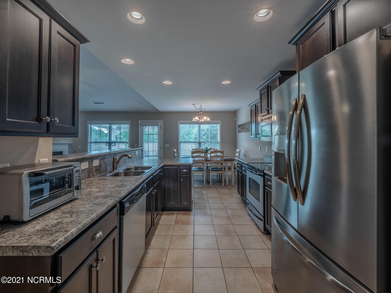
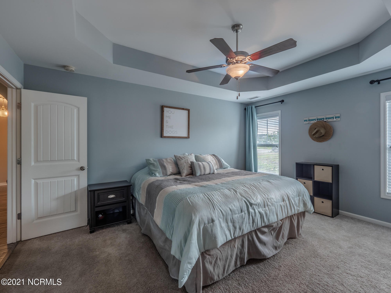
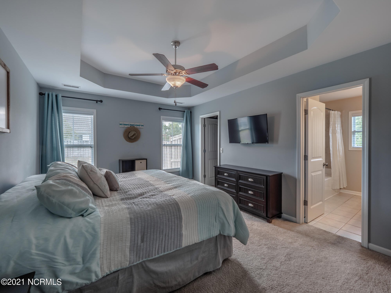
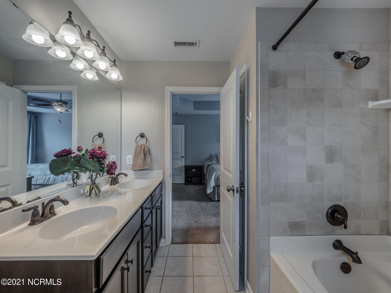
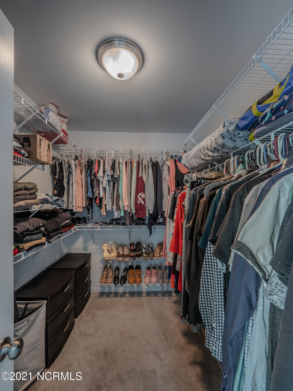
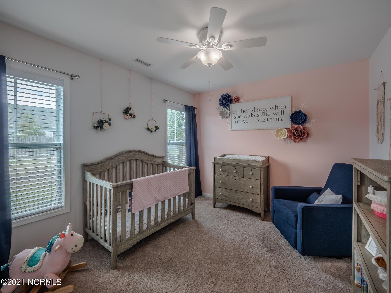
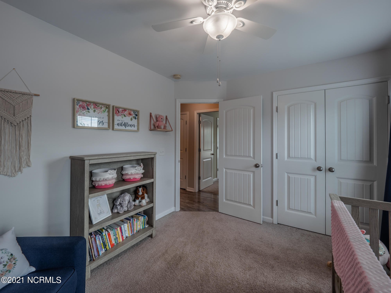
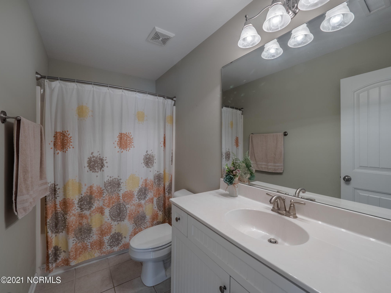
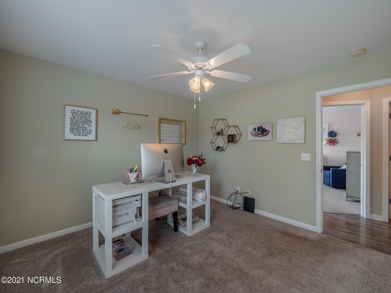
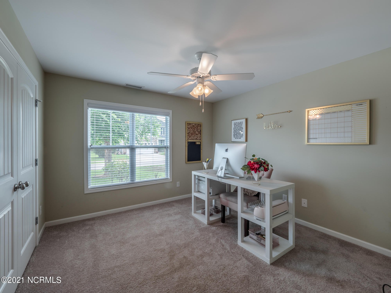
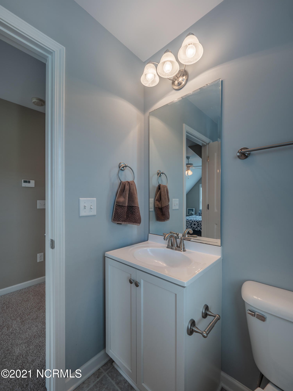
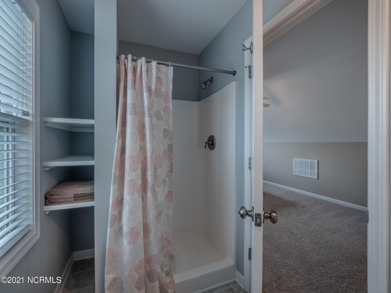
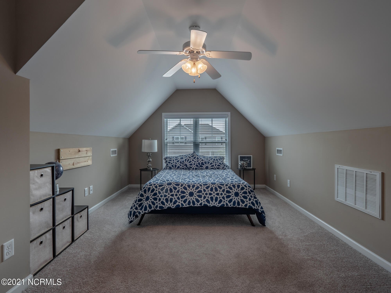
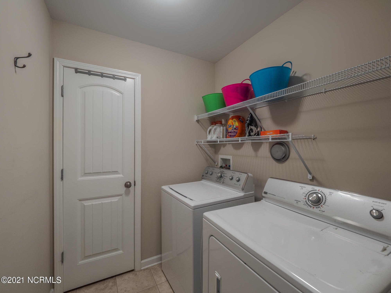
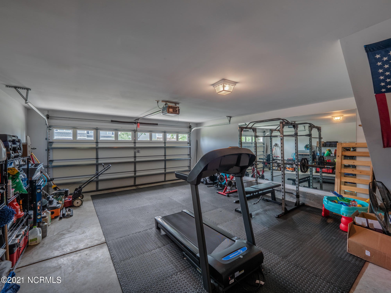
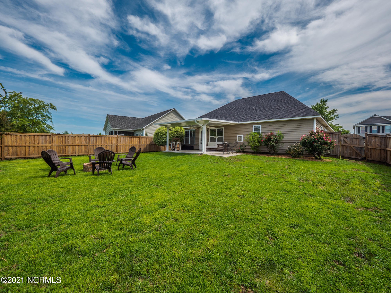
/u.realgeeks.media/boguebanksrealty/logo-footer2.png)