104 S 3rd Street Unit #G3, Morehead City, NC 28557
- $680,000
- 3
- BD
- 3
- BA
- 2,100
- SqFt
- Sold Price
- $680,000
- List Price
- $695,000
- Status
- CLOSED
- MLS#
- 100292118
- Closing Date
- Oct 27, 2021
- Days on Market
- 17
- Year Built
- 2002
- Levels
- 3 Story or More
- Bedrooms
- 3
- Bathrooms
- 3
- Full-baths
- 3
- Living Area
- 2,100
- Neighborhood/Complex
- Atlantic Harbour
- Unit Number
- G3
- Stipulations
- None
Property Description
Waterview Downtown Condominium with Boat Slip! Fabulous 3 Bedroom, 3 full Bath unit in the best location! Take a stroll down the waterfront to the many amazing restaurant's or jump on your boat for a sunset cruise. This unit has been fully repainted, new wide plank LVP upstairs, new appliances, gorgeous custom wood backsplash in the kitchen and on the island facade, new bar with custom wood countertop, cork backsplash and beverage cooler make this fantastic for entertaining. The views are fabulous from your Balcony. You have great views of the pool, Sugar Loaf Island, Bogue Sound and all the way down the waterfront to the Atlantic Beach bridge. The vaulted ceiling in this gorgeous condo is amazing. This does not feel like a condominium it feels like a house. The home has been beautifully furnished with a plush sectional sofa, comfortable chairs and bonus of a 60-inch flat screen for those football games! The 1st level has Master Bedroom and bath with jetted tub and walk in shower and 2 bedrooms share a hall full bath. Upstairs on the main living level has an ''office'' with a sleeper sofa and full attached bath. The 2 car Garage also can be another living space with another wall mount flat screen! The garage also has built in shelves for coolers and a tackle closet. A 35' boat slip with lift also conveys with the property at Dockside Marina. This is truly turn key! Call us today to schedule your Showing!
Additional Information
- HOA (annual)
- $7,296
- Available Amenities
- Community Pool, Maint - Grounds, Maintenance Structure, Management, Master Insure, Street Lights
- Appliances
- Dishwasher, Dryer, Microwave - Built-In, Refrigerator, Stove/Oven - Electric, Washer
- Interior Features
- 9Ft+ Ceilings, Blinds/Shades, Ceiling - Vaulted, Ceiling Fan(s), Elevator, Furnished, Gas Logs, Pantry, Reverse Floor Plan, Smoke Detectors, Solid Surface, Walk-in Shower, Walk-In Closet, Wet Bar, Whirlpool
- Cooling
- Central
- Heating
- Heat Pump
- Water Heater
- Electric
- Fireplaces
- 1
- Floors
- Carpet, LVT/LVP, Tile
- Foundation
- See Remarks
- Roof
- Metal
- Exterior Finish
- Fiber Cement
- Exterior Features
- Storm Windows, Boat Dock, Boat Lift, Boat Slip, Sound Side, Balcony
- Utilities
- Municipal Sewer, Municipal Water
- Lot Water Features
- Boat Dock, Boat Lift, Boat Slip, Sound Side
- Garage Description
- Shared Parking
- Elementary School
- Morehead City Primary
- Middle School
- Morehead City
- High School
- West Carteret
Mortgage Calculator
Listing courtesy of Keller Williams Crystal Coast. Selling Office: Intracoastal Realty Corp.

Copyright 2024 NCRMLS. All rights reserved. North Carolina Regional Multiple Listing Service, (NCRMLS), provides content displayed here (“provided content”) on an “as is” basis and makes no representations or warranties regarding the provided content, including, but not limited to those of non-infringement, timeliness, accuracy, or completeness. Individuals and companies using information presented are responsible for verification and validation of information they utilize and present to their customers and clients. NCRMLS will not be liable for any damage or loss resulting from use of the provided content or the products available through Portals, IDX, VOW, and/or Syndication. Recipients of this information shall not resell, redistribute, reproduce, modify, or otherwise copy any portion thereof without the expressed written consent of NCRMLS.
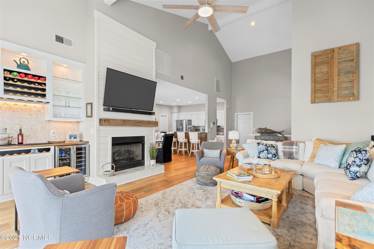
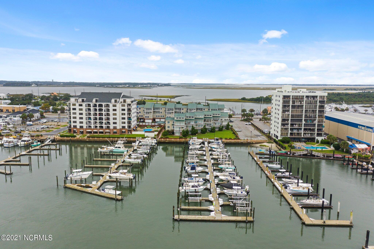
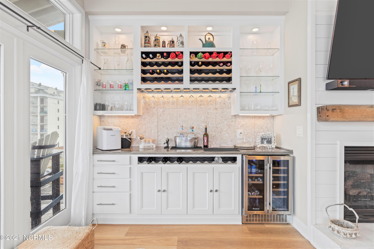
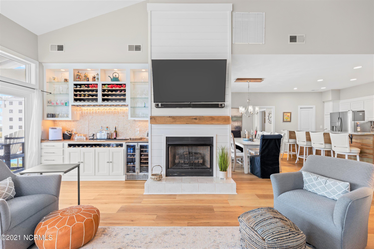
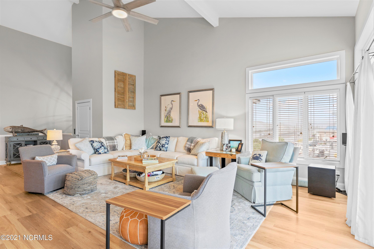
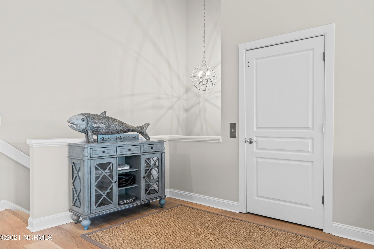
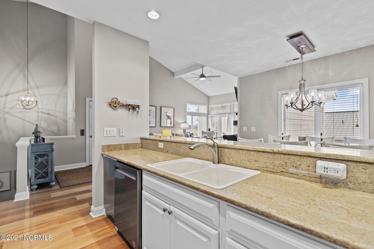
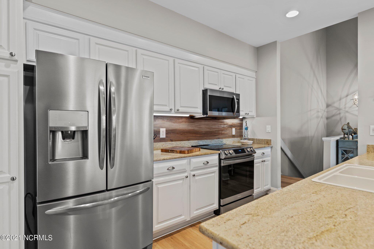
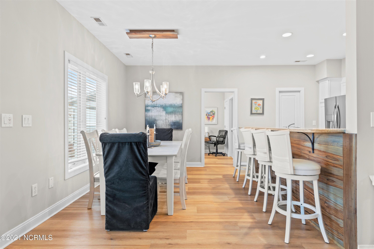
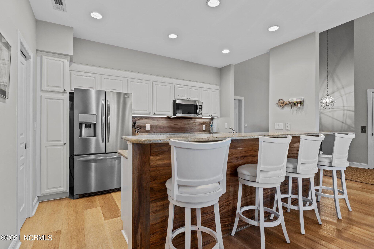
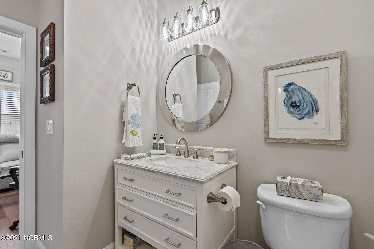
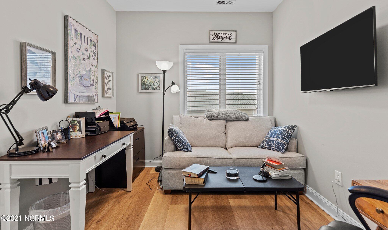
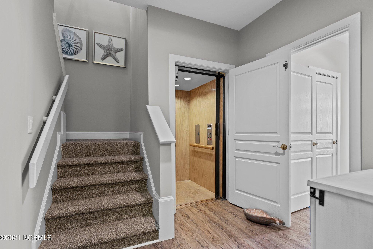
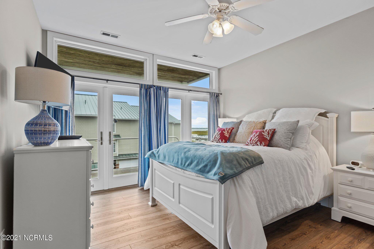
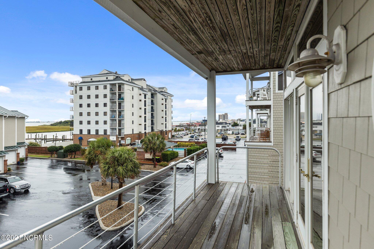
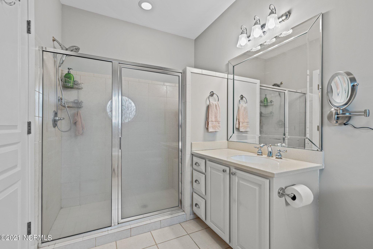
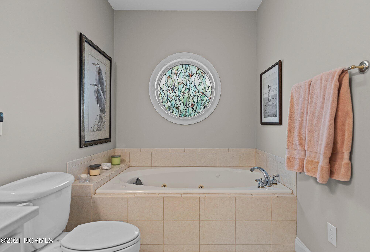
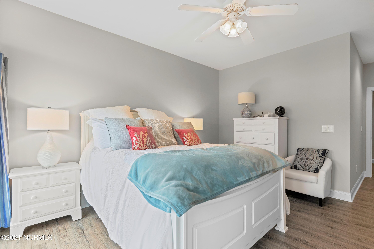
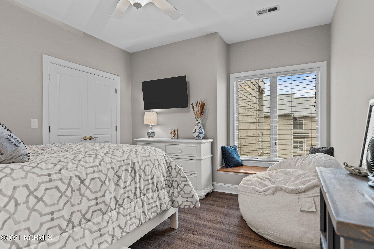
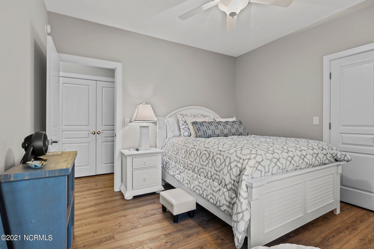
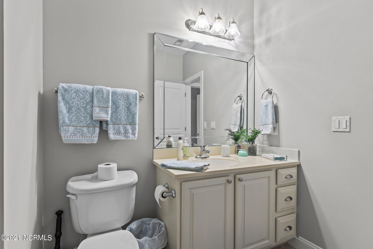
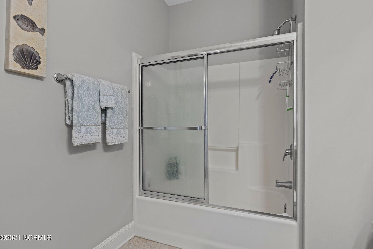
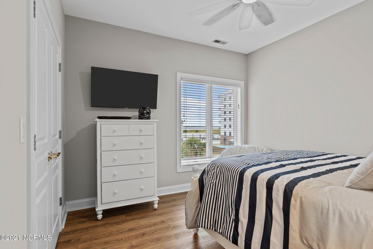
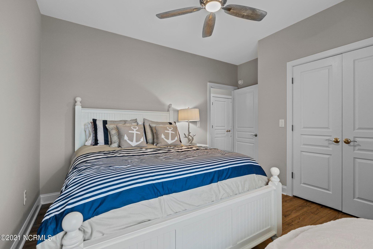
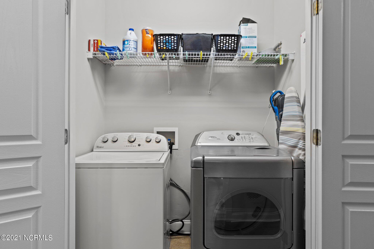
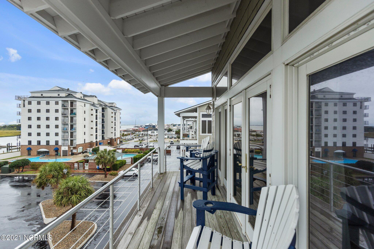
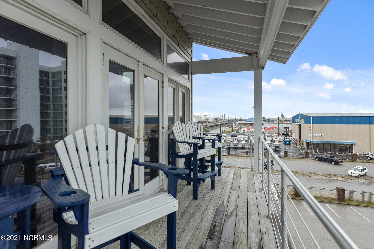
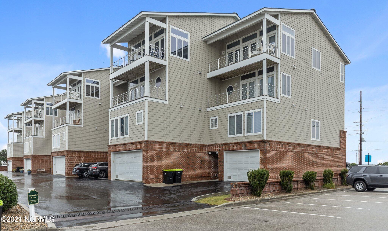
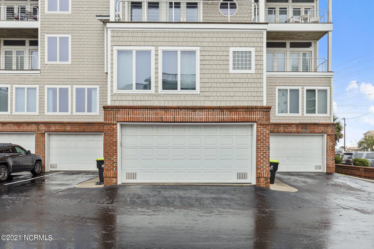
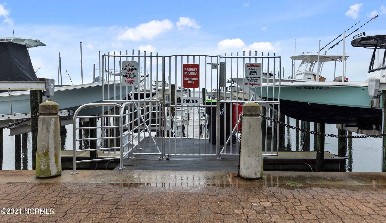
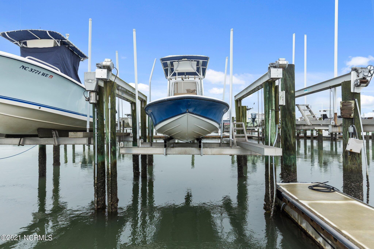
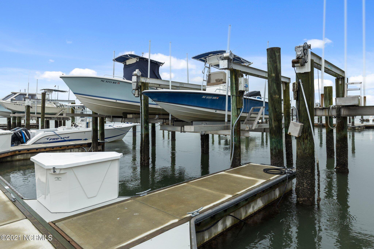
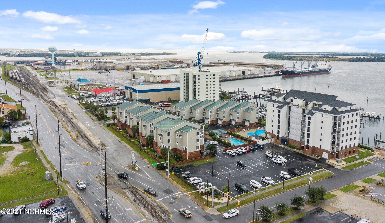
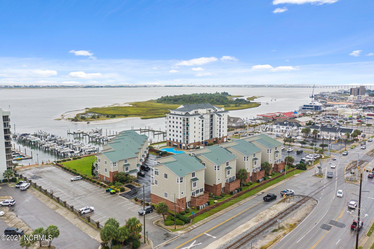
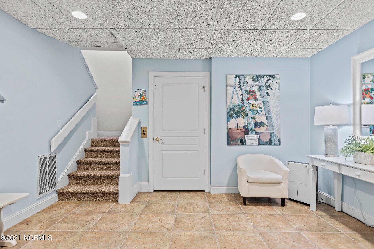
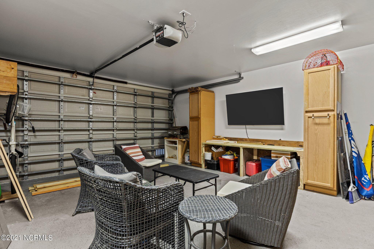
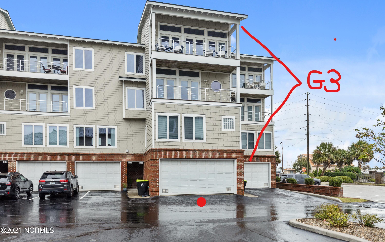
/u.realgeeks.media/boguebanksrealty/logo-footer2.png)