4304 Ward Drive, Morehead City, NC 28557
- $600,000
- 4
- BD
- 4
- BA
- 3,300
- SqFt
- Sold Price
- $600,000
- List Price
- $599,900
- Status
- CLOSED
- MLS#
- 100336099
- Closing Date
- Sep 16, 2022
- Days on Market
- 11
- Year Built
- 1988
- Levels
- Two
- Bedrooms
- 4
- Bathrooms
- 4
- Half-baths
- 1
- Full-baths
- 3
- Living Area
- 3,300
- Acres
- 0.94
- Neighborhood
- Northwoods
- Stipulations
- None
Property Description
This property is off Country Club Road in Morehead City, in an established neighborhood with friendly neighbors and streets lined with live oaks and pines. The woods and beautifully built homes in this community add charm and character -- two clear qualities of the home at 4304 Ward Drive. This two-story abode welcomes you from the sweet, southern front porch and its peaceful and scenic landscaped surroundings.Inside is steeped with tradition with sought-after features in every room. Architectural and design classics like tray and vaulted ceilings, wainscoting and chair rails, French doors and formal dining room, a gorgeous custom kitchen, and a to-die-for breakfast nook with a built-in banquette are just some of the items of note at this heavenly home. The muted palette and white accents echo the look and feel of nature all around -- sage green, sand dollar, and linen lend a feel of serenity, too. The big backyard and open deck are where you will want to be in the spring, and summer-- even in fall and winter -- when sitting outside and enjoying the breeze through the trees is the best place to be. Where you live and what you choose to surround yourself with affect you emotionally, psychologically, and even physically. It can be said that your home determines your happiness. Set your mind, body, and soul at ease at this home on Ward Drive.
Additional Information
- Taxes
- $1,643
- Available Amenities
- No Amenities
- Appliances
- Cooktop - Electric, Dishwasher, Disposal, Microwave - Built-In, Stove/Oven - Electric
- Interior Features
- 1st Floor Master, 9Ft+ Ceilings, Blinds/Shades, Bookcases, Ceiling - Trey, Ceiling Fan(s), Pantry, Security System, Smoke Detectors, Walk-in Shower, Walk-In Closet, Whirlpool
- Cooling
- Central, Zoned
- Heating
- Fireplace(s), Heat Pump, Zoned
- Fireplaces
- 1
- Floors
- Carpet, Tile, Vinyl, Wood
- Foundation
- Brick/Mortar
- Roof
- Composition, Shingle
- Exterior Finish
- Wood Siding
- Exterior Features
- Security Lighting, Covered, Open, Porch
- Utilities
- Septic On Site, Well Water
- Lot Water Features
- None
- Elementary School
- Morehead City Elem
- Middle School
- Morehead City
- High School
- West Carteret
Mortgage Calculator
Listing courtesy of Keller Williams Crystal Coast. Selling Office: Realty World First Coast Rlty.

Copyright 2024 NCRMLS. All rights reserved. North Carolina Regional Multiple Listing Service, (NCRMLS), provides content displayed here (“provided content”) on an “as is” basis and makes no representations or warranties regarding the provided content, including, but not limited to those of non-infringement, timeliness, accuracy, or completeness. Individuals and companies using information presented are responsible for verification and validation of information they utilize and present to their customers and clients. NCRMLS will not be liable for any damage or loss resulting from use of the provided content or the products available through Portals, IDX, VOW, and/or Syndication. Recipients of this information shall not resell, redistribute, reproduce, modify, or otherwise copy any portion thereof without the expressed written consent of NCRMLS.
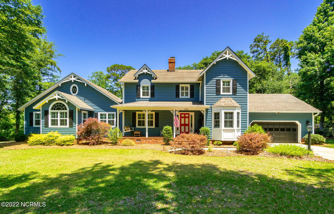
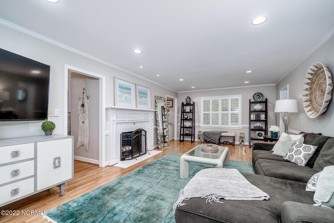
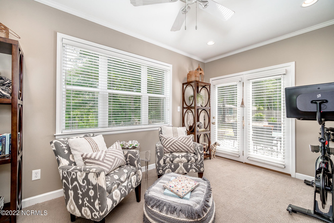
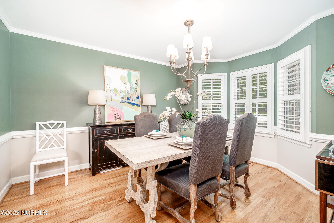
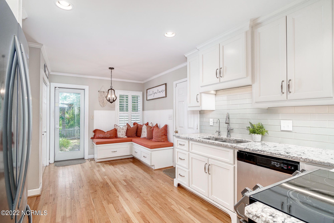
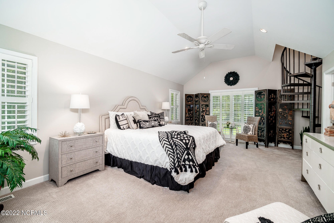
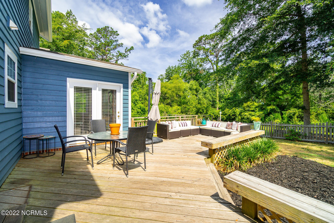
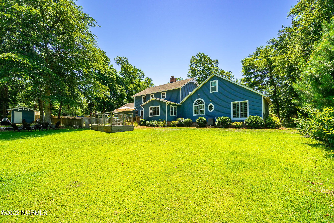
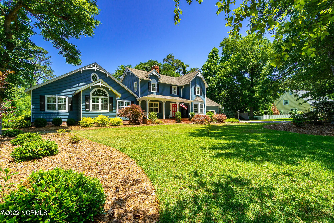
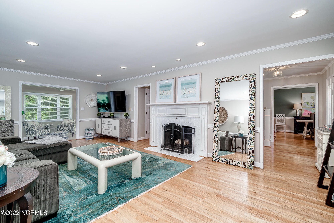
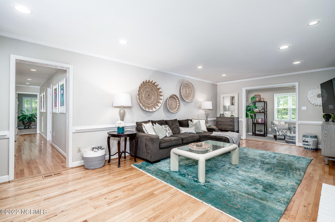
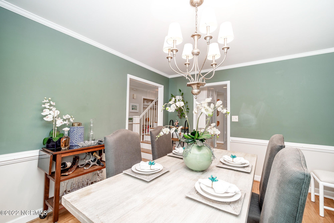
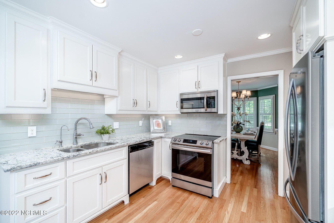
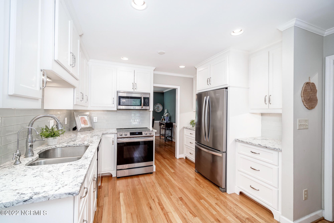
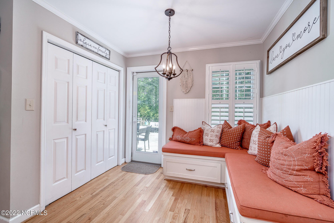
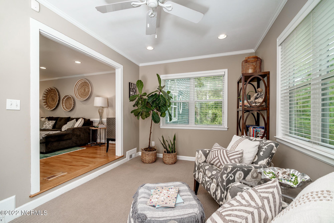
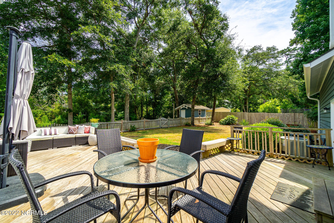
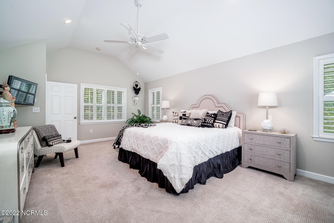
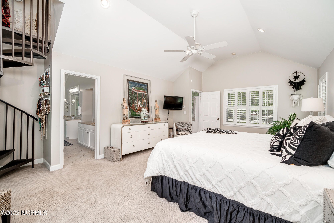
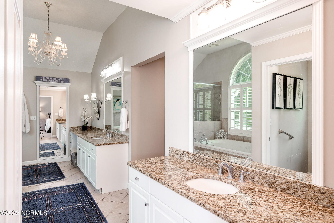
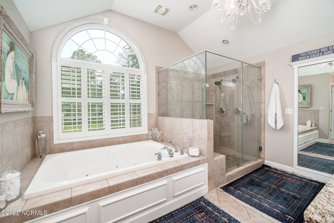
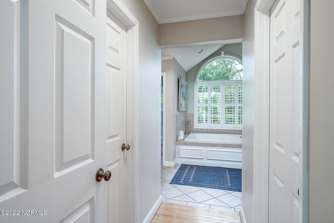
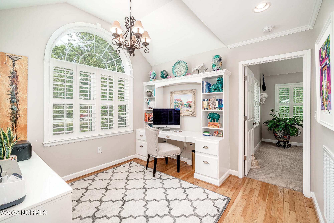
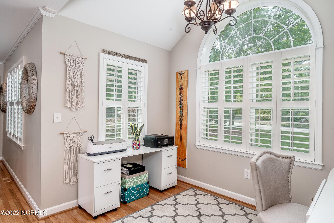
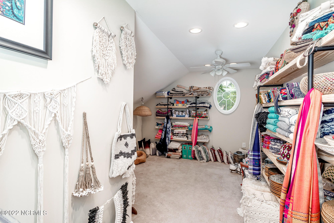
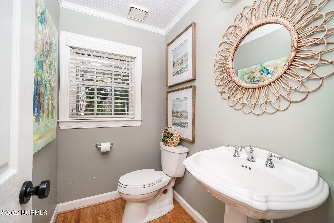
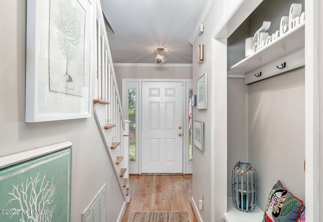
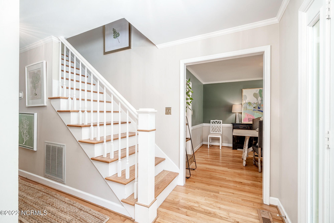
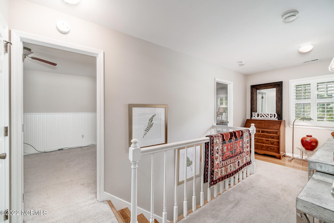
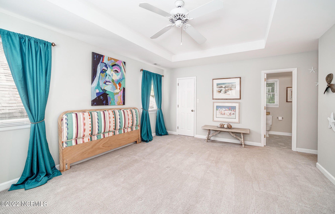
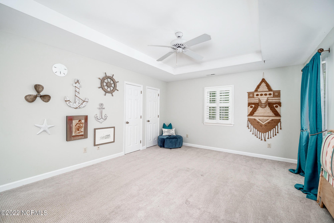
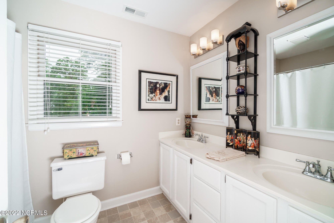
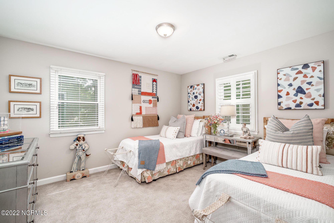
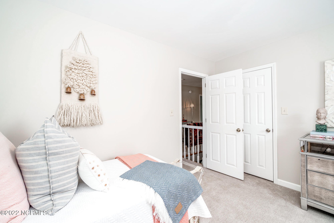
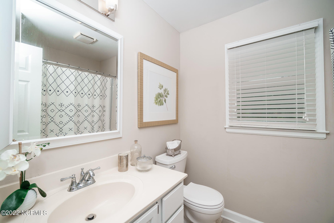
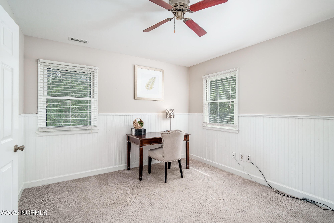
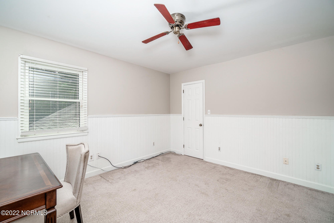
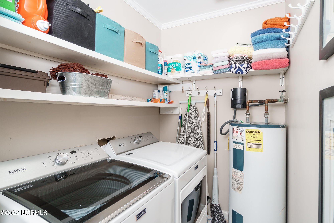
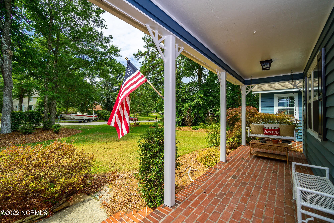
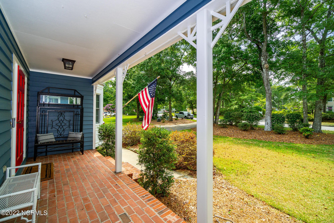
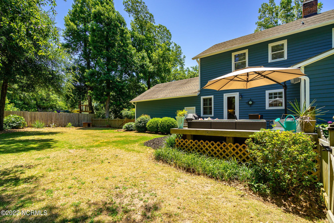
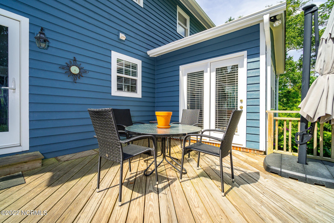
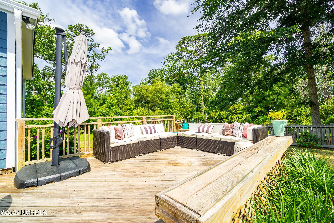
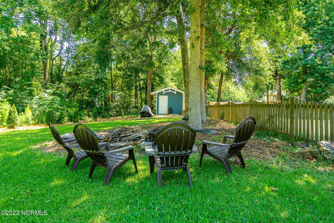
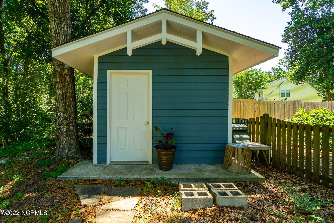
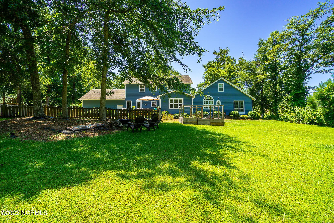
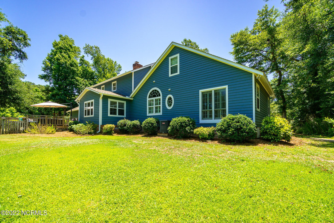
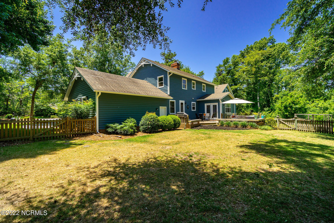
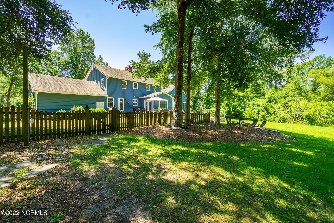
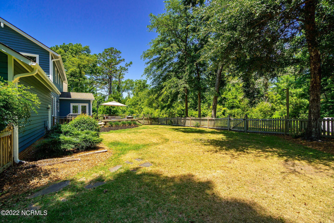
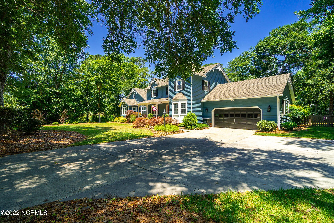
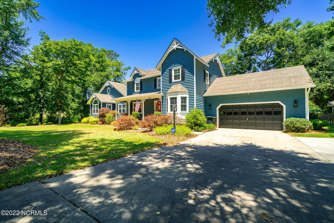
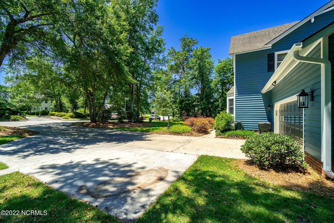
/u.realgeeks.media/boguebanksrealty/logo-footer2.png)