400 W Boardwalk Boulevard, Atlantic Beach, NC 28512
- $840,000
- 4
- BD
- 4
- BA
- 1,044
- SqFt
- Sold Price
- $840,000
- List Price
- $885,000
- Status
- CLOSED
- MLS#
- 100357629
- Closing Date
- Mar 15, 2023
- Days on Market
- 80
- Year Built
- 1940
- Levels
- Two
- Bedrooms
- 4
- Bathrooms
- 4
- Half-baths
- 2
- Full-baths
- 2
- Living Area
- 1,044
- Acres
- 0.19
- Neighborhood
- Not In Subdivision
- Stipulations
- None
Property Description
OPPORTUNITY IS KNOCKING with this CLASSIC 2nd ROW COTTAGE in the HEART of ATLANTIC BEACH! Not just one, but TWO SEPARATE SPACES (1,044 sq ft each) invite multiple opportunities for primary residence, guest quarters, vacation/annual rentals or any combination. THE MAIN FLOOR features vintage knotty pine paneling throughout, 2 beds, 1.5 baths, nice size living room, bonus room, kitchen with pantry and laundry closet, bright welcoming sunroom (240 sq ft not included in above sq. ft) and large covered porch with new composite decking and an ocean view. The SEPARATE DOWNSTAIRS SPACE w/ separate entrance has a similar, more-updated floor plan with 2 beds/1.5 baths, bonus room, large living space, kitchen with pantry, a large, peaceful lanai, and small private porch off the kitchen. This desirable corner lot is 80' wide and runs thru from Boardwalk to Atlantic Blvd. Outdoor shower and storage available on lower lanai. The large driveway offers 4-6 parking spaces and the backyard has plenty of space to add a large outdoor entertainment area, storage, pool, etc. The public beach access is just steps away from either entrance. If you want to experience iconic ''ATLANTIC BEACH DAYS'', this is your chance! Comes mostly furnished. Small list of exclusions available. New roof 5/1/2020; new windows 2022 (with two exceptions); both HVAC units 2012 NOTE: one electric and one water meter service the whole house (both spaces). Current septic is for 4 bedrooms, with Seller actively working on repair and possible improvement for 6 bedroom.
Additional Information
- Taxes
- $2,167
- Available Amenities
- No Amenities
- Appliances
- Dishwasher, Dryer, Refrigerator, Stove/Oven - Electric, Washer
- Interior Features
- 1st Floor Master, 2nd Kitchen, Apt/Suite, Blinds/Shades, Ceiling Fan(s), Furnished, Pantry
- Cooling
- Central, Heat Pump
- Heating
- Heat Pump
- Water Heater
- Electric
- Floors
- Carpet, Tile, Vinyl
- Foundation
- Slab
- Roof
- Shingle
- Exterior Finish
- Shake Siding, Stucco
- Exterior Features
- Outdoor Shower, Thermal Windows, Ocean Side, Second Row, Balcony, Covered, Wrap Around, Corner Lot
- Lot Information
- Corner Lot
- Utilities
- Municipal Water Available, Septic On Site
- Lot Water Features
- Ocean Side, Second Row
- Elementary School
- Morehead City Primary
- Middle School
- Morehead City
- High School
- West Carteret
Mortgage Calculator
Listing courtesy of Bluewater Real Estate Ab. Selling Office: Coast To Coast Real Estate.

Copyright 2024 NCRMLS. All rights reserved. North Carolina Regional Multiple Listing Service, (NCRMLS), provides content displayed here (“provided content”) on an “as is” basis and makes no representations or warranties regarding the provided content, including, but not limited to those of non-infringement, timeliness, accuracy, or completeness. Individuals and companies using information presented are responsible for verification and validation of information they utilize and present to their customers and clients. NCRMLS will not be liable for any damage or loss resulting from use of the provided content or the products available through Portals, IDX, VOW, and/or Syndication. Recipients of this information shall not resell, redistribute, reproduce, modify, or otherwise copy any portion thereof without the expressed written consent of NCRMLS.
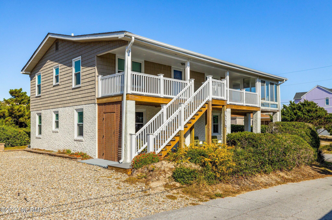
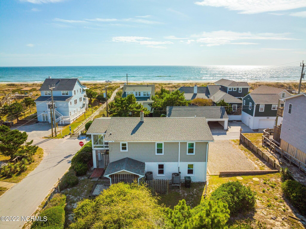
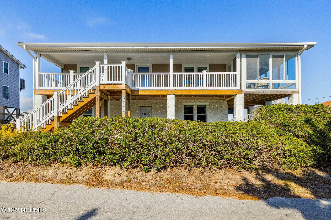
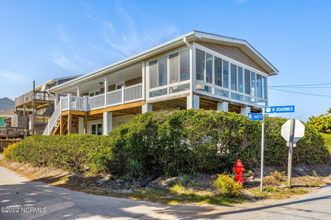
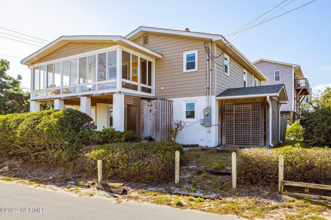
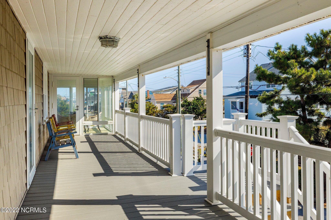
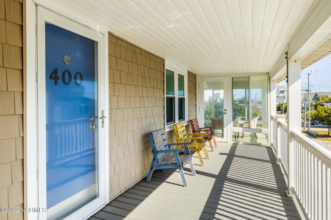
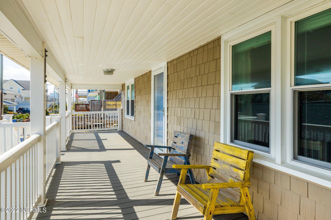
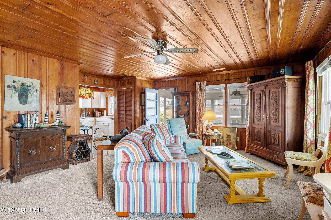
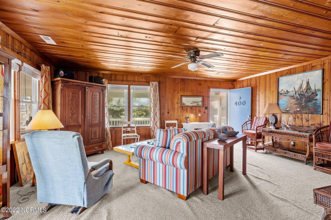
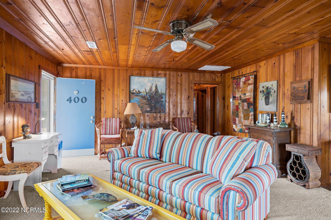
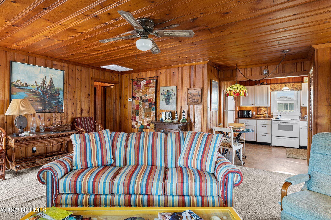
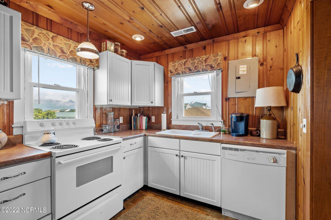
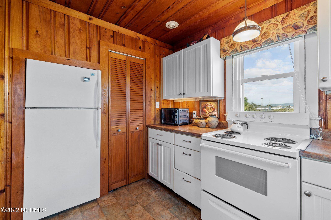
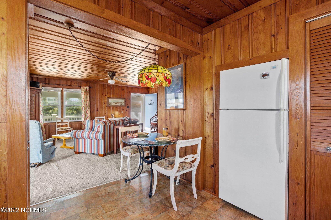
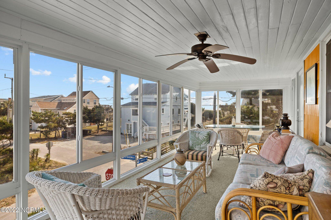
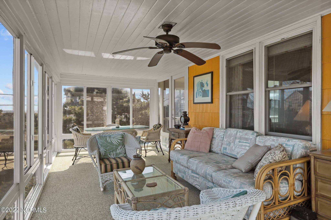
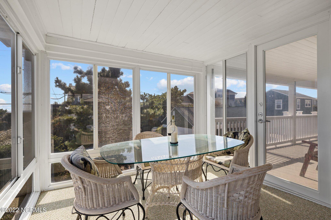
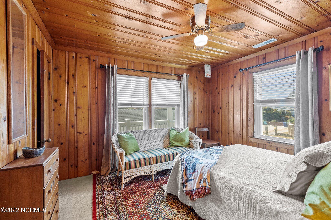
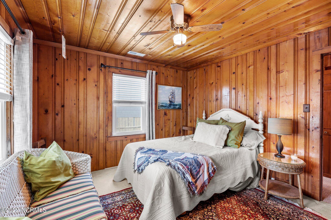
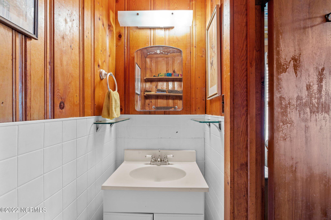
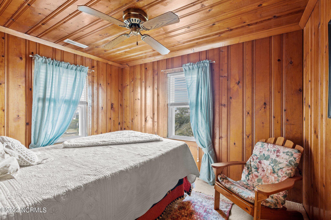
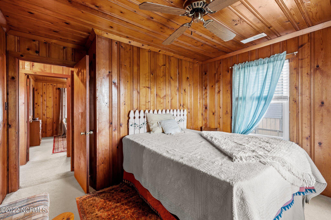
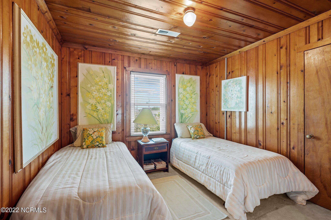
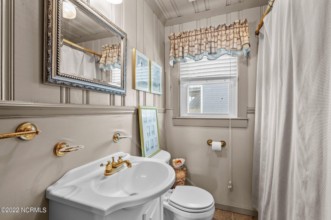
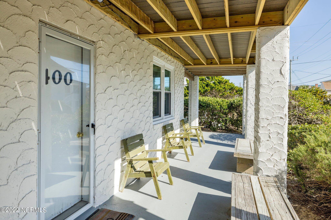
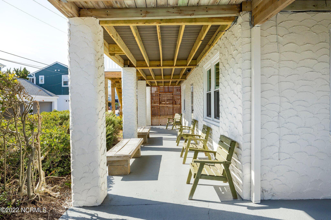
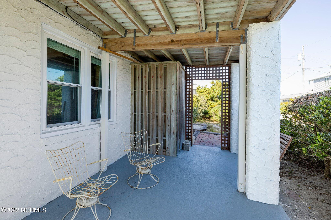
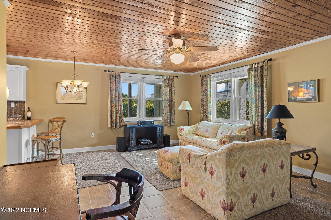
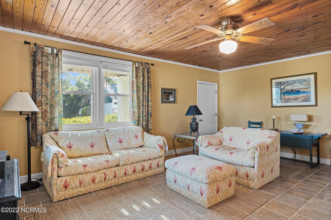
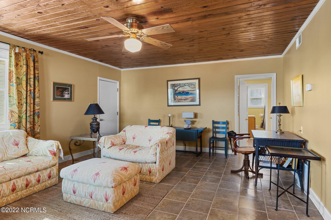
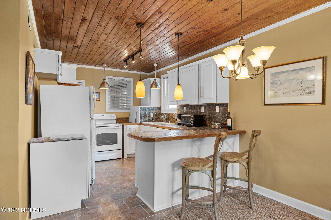
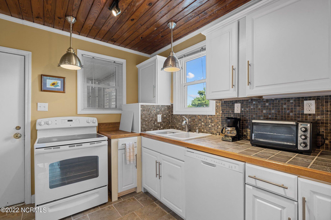
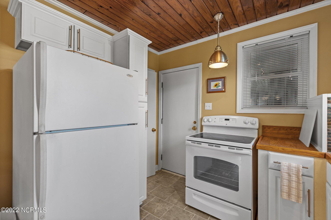
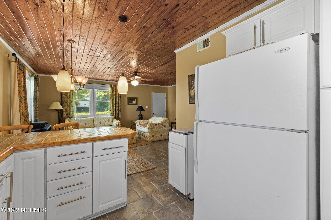
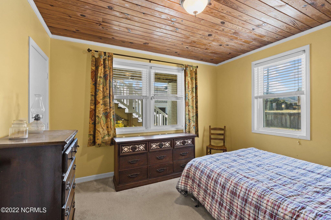
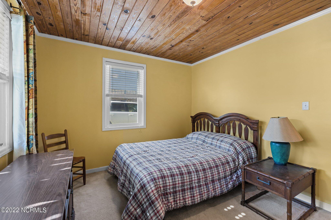
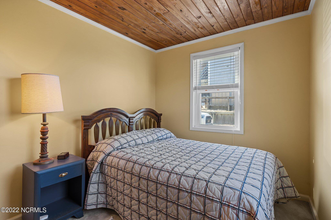
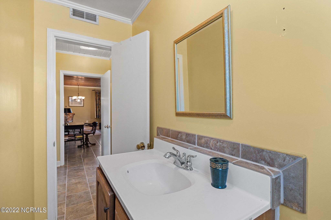
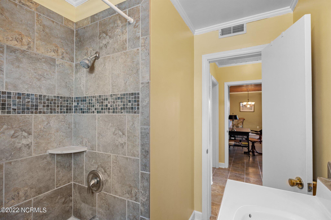
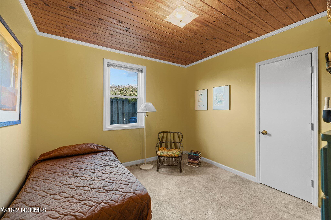
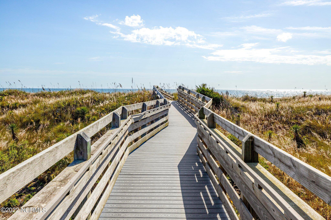
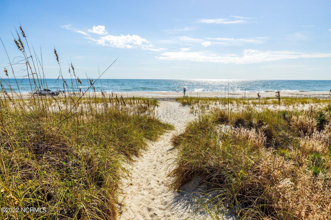
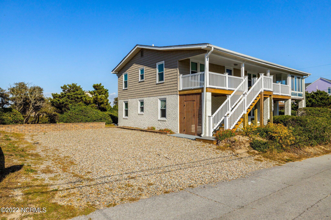
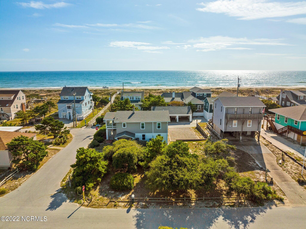
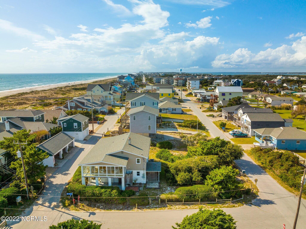
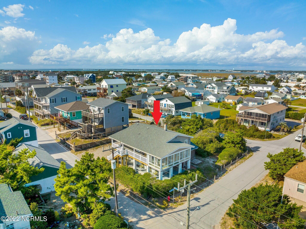
/u.realgeeks.media/boguebanksrealty/logo-footer2.png)