841 Russells Creek Road, Beaufort, NC 28516
- $723,000
- 3
- BD
- 3
- BA
- 3,160
- SqFt
- Sold Price
- $723,000
- List Price
- $725,000
- Status
- CLOSED
- MLS#
- 100375822
- Closing Date
- May 03, 2023
- Days on Market
- 8
- Year Built
- 2004
- Levels
- Two
- Bedrooms
- 3
- Bathrooms
- 3
- Full-baths
- 3
- Living Area
- 3,160
- Acres
- 1.73
- Neighborhood
- Not In Subdivision
- Stipulations
- None
Property Description
The road to the house is shared and is not in good condition, but is being graded and will be finished before the home is sold. Tucked away amongst 60-year-old pine trees at the end of a private drive, is a wonderful retreat that has been recently remodeled. Sitting quietly off the ground and offering views of the ICW and surrounded by farmland, everything has been solidly built and easy to maintain. Charming and full of character, this home comes with superior finishes. Beautifully tiled entryway and open living spaces including kitchen, dining, and great room with a gas stove fireplace. Wood flooring from a parachute factory is found on the main living floor. Plenty of light as windows stretch across the back of the home as well as sliding doors for easy access outside. The kitchen is appointed with high end appliances and a double oven with gas stovetop and pot filler. Granite countertops and bar seating with a unique copper top make this home feel lush. The primary bedroom is nicely sized with two closets, entry outside to the porch and a primary on-suite bath with tiled shower and soaking tub. Off the dining room are two more nicely sized bedrooms, with a full bath. A wood staircase leads downstairs to more living space with a full bathroom, laundry, office space, a den and bonus room, Outside this level is a covered porch nestled amongst the landscaping. Upstairs, the screened porch leads to a beautiful deck and offers up the most amazing sunsets and star gazing. There is also floored attic space that continues the length of the home for plenty of storage. Outside is a carport that easily fits three cars, a storage shed with electricity and workbench. Whole house generator. There is a new chimney cap, flue, sprayed insulation in the attic, new roof in 2020, Kinetico upgraded water softener (2018), 4 zoned HVAC new in 2021. Water heater was replaced in 2022. Don't miss this one!!
Additional Information
- Taxes
- $1,710
- Available Amenities
- No Amenities
- Appliances
- Cooktop - Gas, Dishwasher, Double Oven, Dryer, Generator, Refrigerator, See Remarks, Washer, Water Softener
- Interior Features
- 1st Floor Master, 9Ft+ Ceilings, Bookcases, Ceiling Fan(s), Solid Surface, Walk-in Shower, Walk-In Closet, Whirlpool, Whole-Home Generator, Wood Stove
- Cooling
- Central
- Heating
- Heat Pump
- Water Heater
- Electric
- Fireplaces
- 1
- Floors
- LVT/LVP, Tile, Wood
- Foundation
- Pilings, Slab
- Roof
- Metal
- Exterior Finish
- Fiber Cement
- Exterior Features
- Outdoor Shower, Thermal Windows, Storage, Deck, Patio, Porch, Screened, Dead End, See Remarks
- Lot Information
- Dead End, See Remarks
- Utilities
- Septic On Site, Well Water
- Lot Water Features
- None
- Elementary School
- Beaufort
- Middle School
- Beaufort
- High School
- East Carteret
Mortgage Calculator
Listing courtesy of Bluewater Real Estate Ab. Selling Office: Exp Realty.

Copyright 2024 NCRMLS. All rights reserved. North Carolina Regional Multiple Listing Service, (NCRMLS), provides content displayed here (“provided content”) on an “as is” basis and makes no representations or warranties regarding the provided content, including, but not limited to those of non-infringement, timeliness, accuracy, or completeness. Individuals and companies using information presented are responsible for verification and validation of information they utilize and present to their customers and clients. NCRMLS will not be liable for any damage or loss resulting from use of the provided content or the products available through Portals, IDX, VOW, and/or Syndication. Recipients of this information shall not resell, redistribute, reproduce, modify, or otherwise copy any portion thereof without the expressed written consent of NCRMLS.
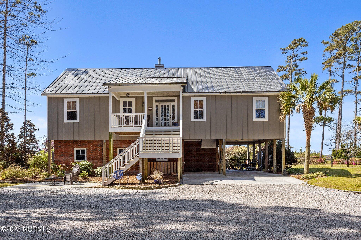
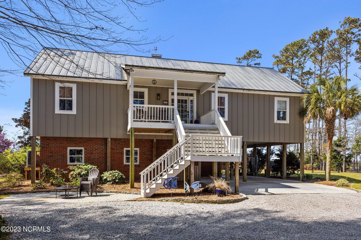
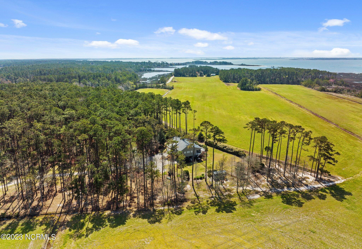
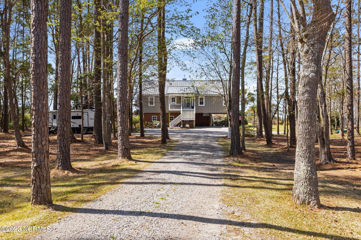
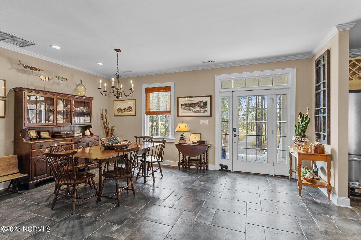
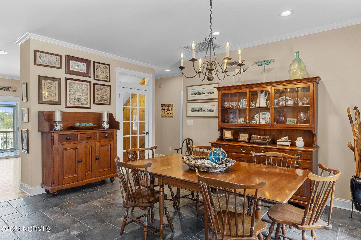
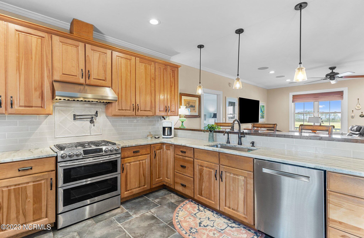
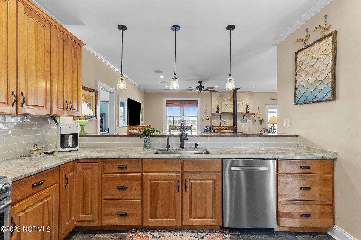
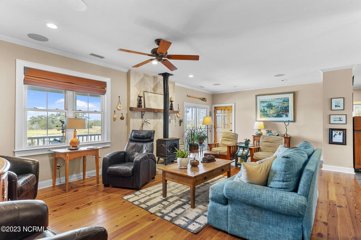
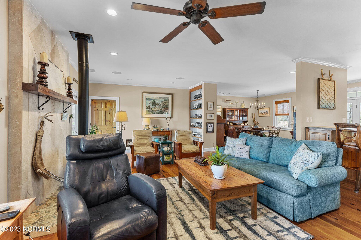
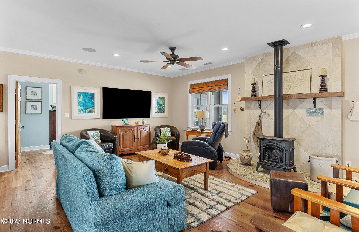
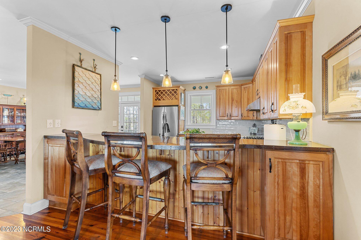
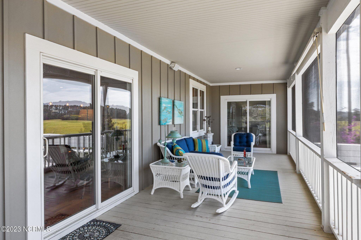
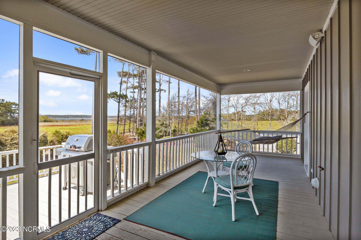
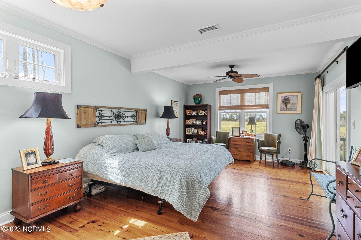
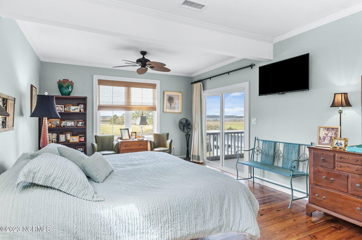
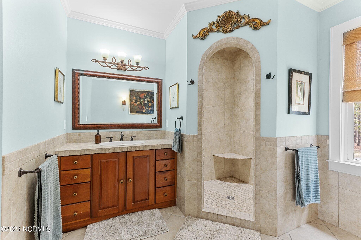
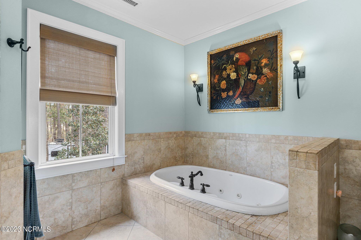
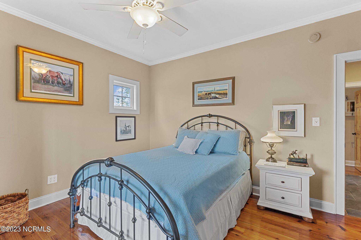
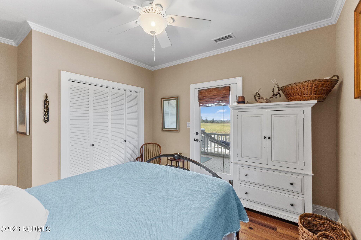
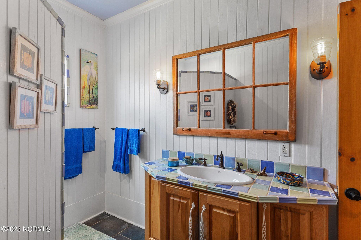
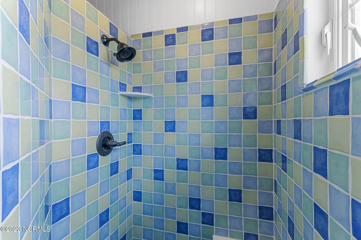
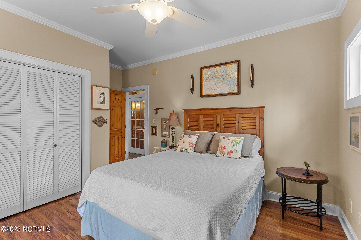
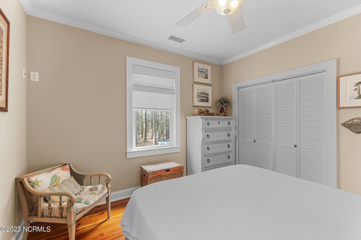
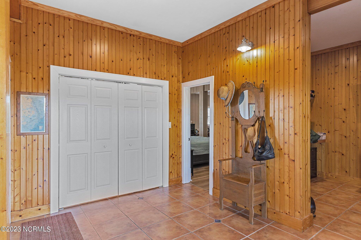
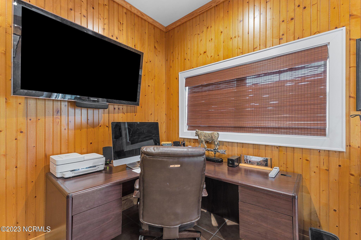
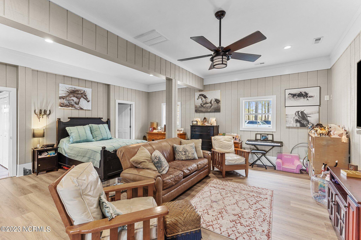
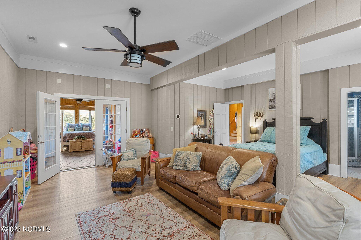
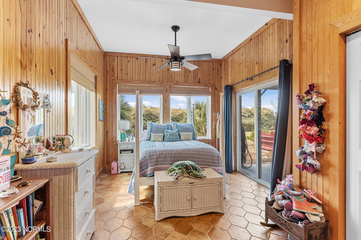
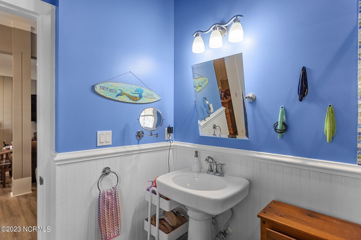
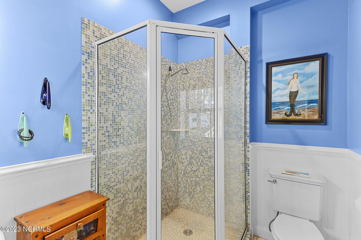
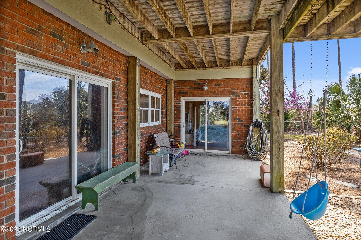
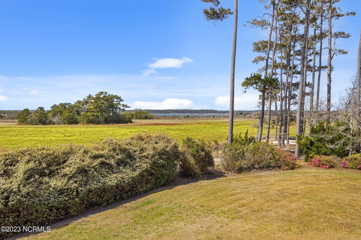
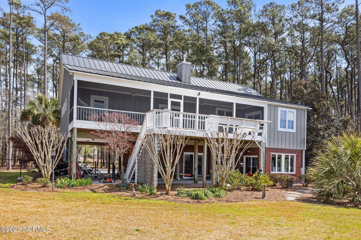
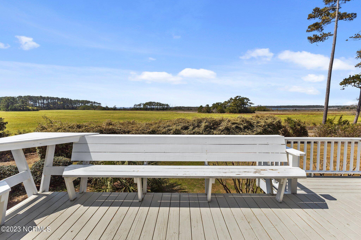
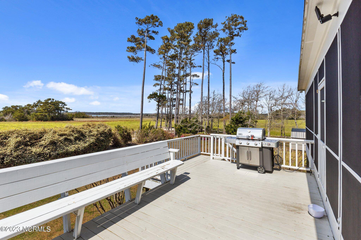
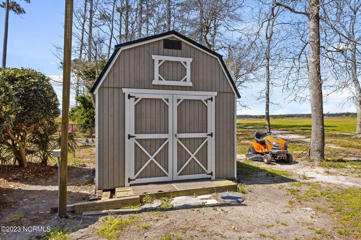
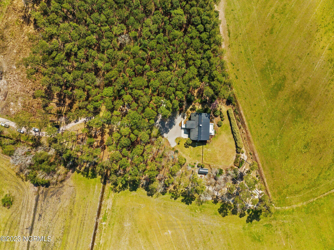
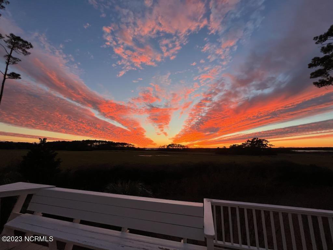


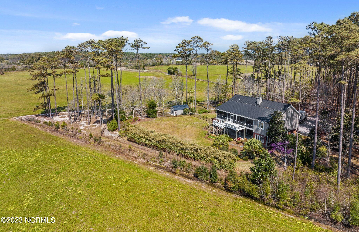
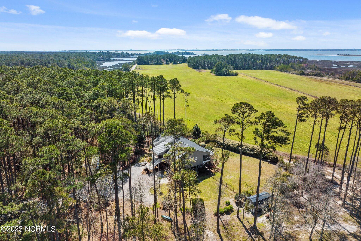
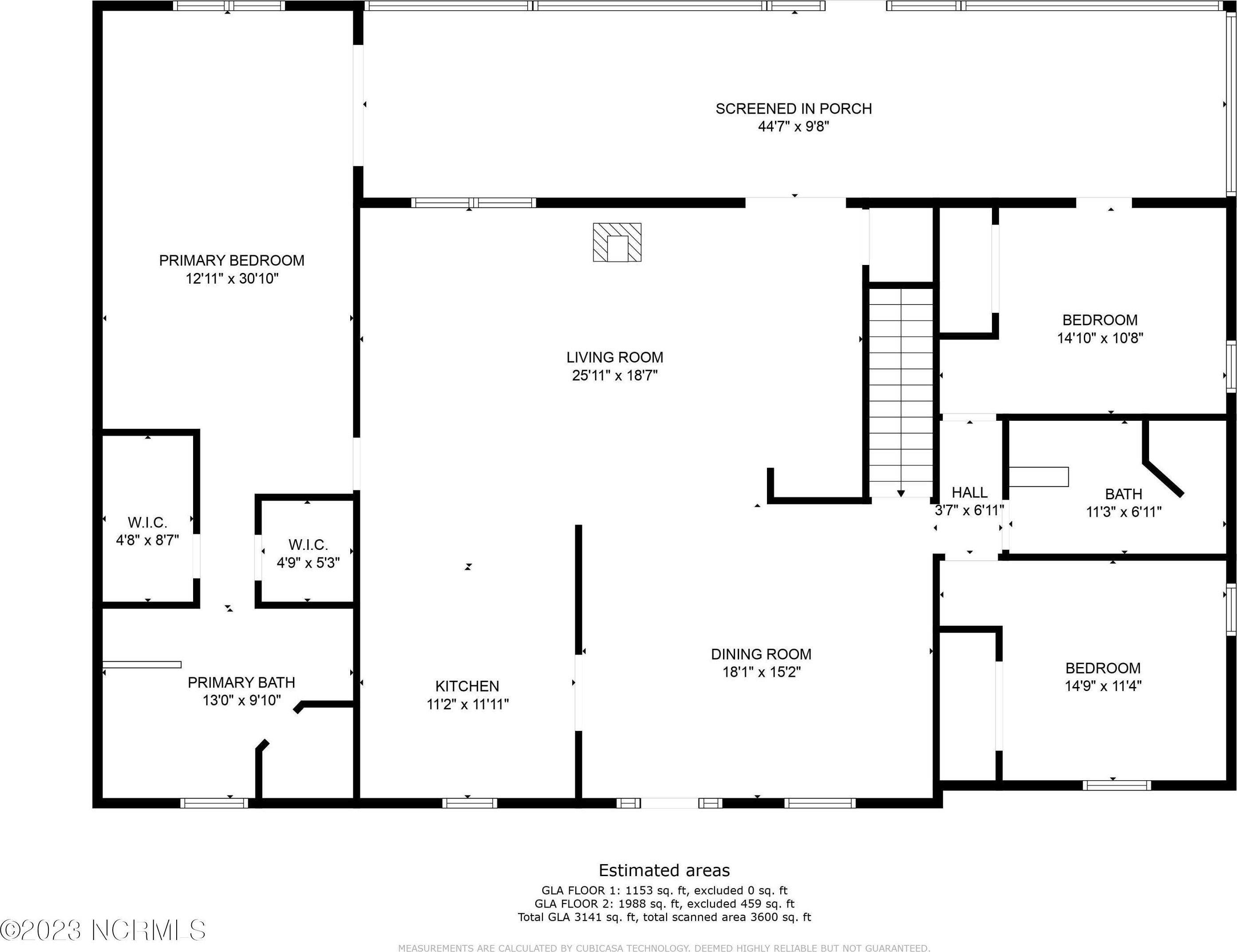
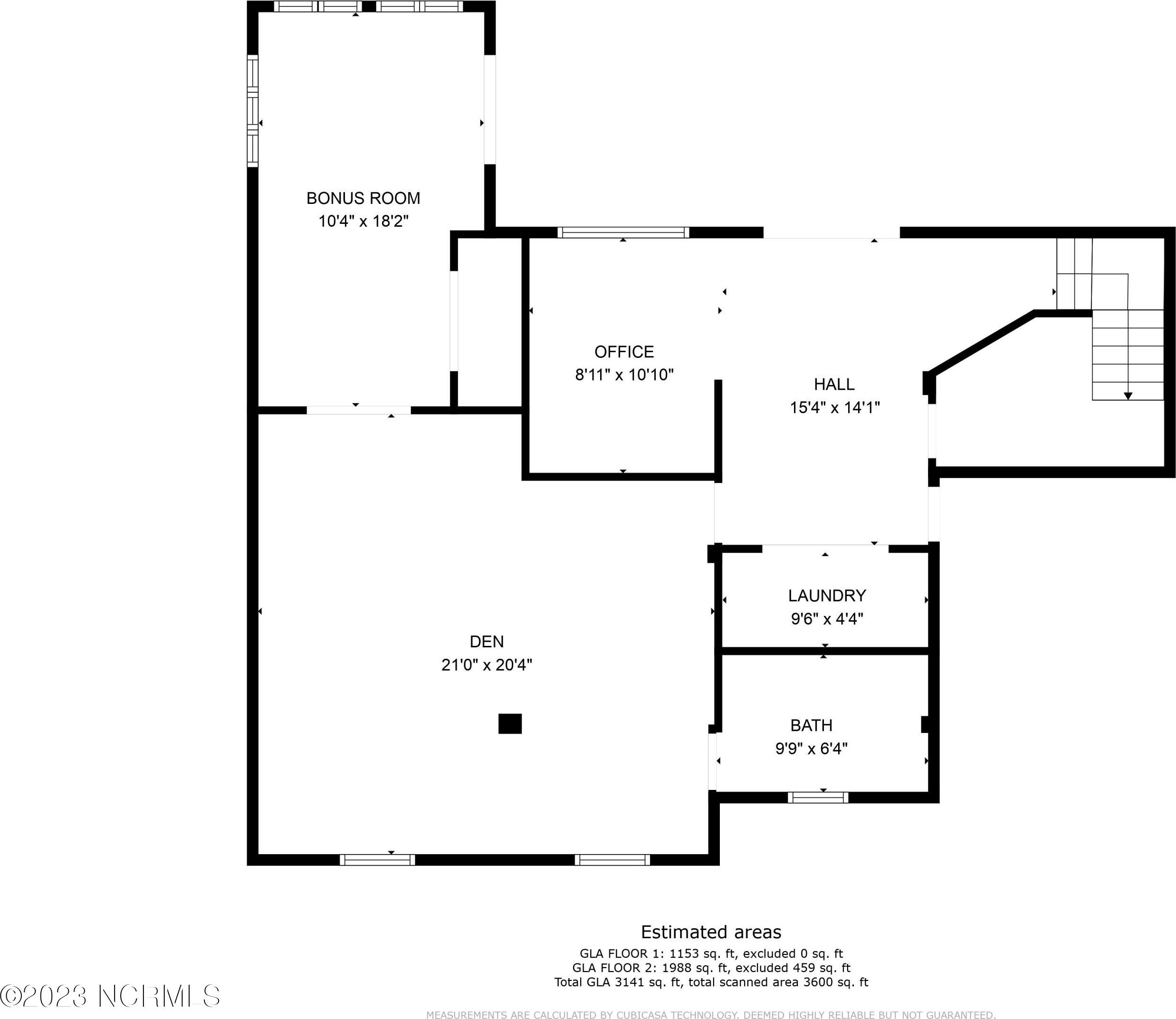
/u.realgeeks.media/boguebanksrealty/logo-footer2.png)