101 Hickory Circle, Swansboro, NC 28584
- $575,000
- 3
- BD
- 4
- BA
- 2,719
- SqFt
- Sold Price
- $575,000
- List Price
- $599,900
- Status
- CLOSED
- MLS#
- 100400208
- Closing Date
- Oct 20, 2023
- Days on Market
- 21
- Year Built
- 1992
- Levels
- Two
- Bedrooms
- 3
- Bathrooms
- 4
- Half-baths
- 1
- Full-baths
- 3
- Living Area
- 2,719
- Acres
- 0.47
- Neighborhood
- River Reach
- Stipulations
- None
Property Description
Nestled in the back of a cul de sac is this peaceful, private Shangri-La paradise setting with an in ground pool , koi pond, and Botanical garden like landscaping. Easy to maintain with zoned sprinkler and drip systems that can be managed from your phone and serviced from a private well. Waterfront community with boat ramp, day dock, bathroom, kayak launch and racks. The home is lovingly well maintained and has tons of extras! ( see special features list because there are so many upgrades ) . Offering 3 full bedrooms, 3.5 baths ( 2.5 have been updated) , bonus room, office , formal dining and living rooms and my favorite, a huge all season room with 6 Anderson sliders overlooking your beautiful and private serenity space. The office has been currently used as a space for an older parent and the third bath attaches with a walk in shower and also leads to the outside area near the pool. The kitchen boasts lots of lovely maple cabinets with tons of storage, a huge island with a pop up electric station and accessory appliance fold up below, quartz counters, gas range , stainless appliances . Truly a gathering space to entertain . The entire home is hard surface flooring with engineered hardwood or tile. Double car garage with extra cabinets for storage, greenhouse , pergola deck and so much more ! Minutes to downtown historic Swansboro, Emerald Isle beach, and easy to commute to either Cherry Point or Camp LeJeune. This is a must see if you are looking for that special home .
Additional Information
- Taxes
- $2,717
- HOA (annual)
- $181
- Available Amenities
- See Remarks
- Appliances
- Bar Refrigerator, Dishwasher, Refrigerator, Stove/Oven - Gas
- Interior Features
- Bookcases, Ceiling - Vaulted, Ceiling Fan(s), Gas Logs, Kitchen Island, Pantry, Solid Surface, Sprinkler System, Walk-in Shower, Walk-In Closet, Whole House Fan, Wood Stove
- Cooling
- Attic Fans, Heat Pump
- Heating
- Heat Pump
- Water Heater
- Propane
- Fireplaces
- 1
- Floors
- Carpet, Laminate, Tile
- Foundation
- Crawl Space
- Roof
- Architectural Shingle
- Exterior Finish
- Brick, Cedar, Fiber Cement
- Exterior Features
- Security Lighting, Water Access Comm, Waterfront Comm, Green House, Covered, Deck, Cul-de-Sac Lot
- Lot Information
- Cul-de-Sac Lot
- Utilities
- Municipal Sewer, Municipal Water
- Lot Water Features
- Water Access Comm, Waterfront Comm
- Elementary School
- Swansboro
- Middle School
- Swansboro
- High School
- Swansboro
Mortgage Calculator
Listing courtesy of Bogue Banks Realty, Inc. Selling Office: Bogue Banks Realty, Inc.

Copyright 2024 NCRMLS. All rights reserved. North Carolina Regional Multiple Listing Service, (NCRMLS), provides content displayed here (“provided content”) on an “as is” basis and makes no representations or warranties regarding the provided content, including, but not limited to those of non-infringement, timeliness, accuracy, or completeness. Individuals and companies using information presented are responsible for verification and validation of information they utilize and present to their customers and clients. NCRMLS will not be liable for any damage or loss resulting from use of the provided content or the products available through Portals, IDX, VOW, and/or Syndication. Recipients of this information shall not resell, redistribute, reproduce, modify, or otherwise copy any portion thereof without the expressed written consent of NCRMLS.
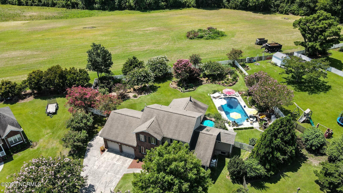
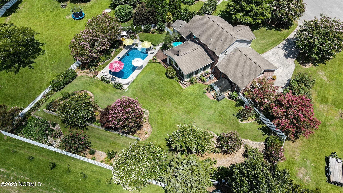
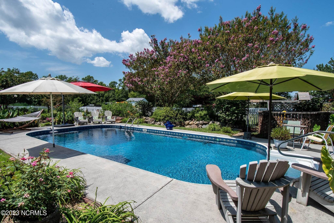
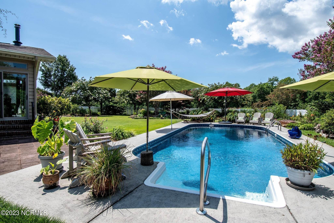
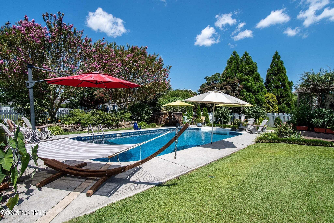
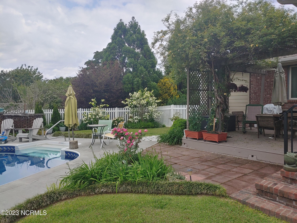
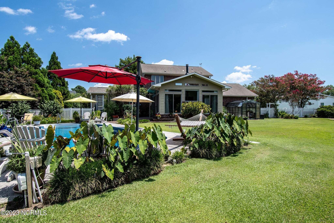
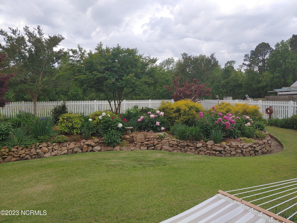
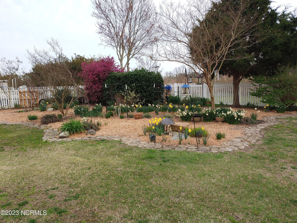
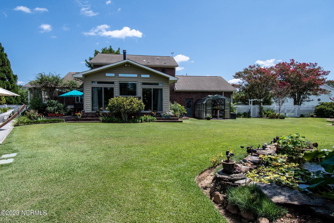
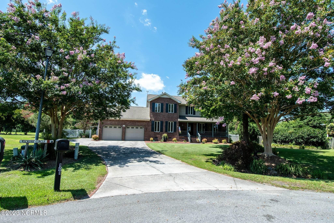
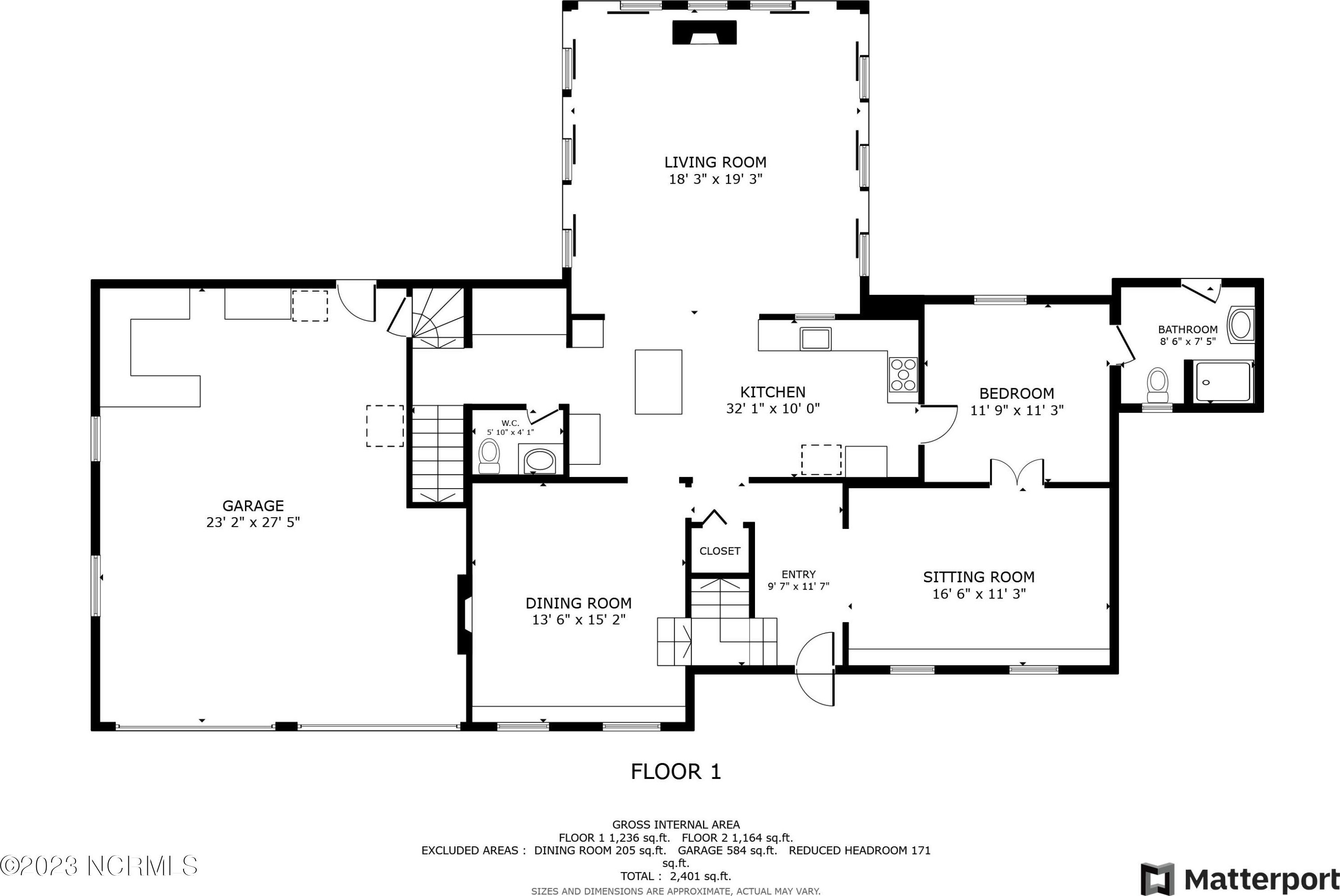
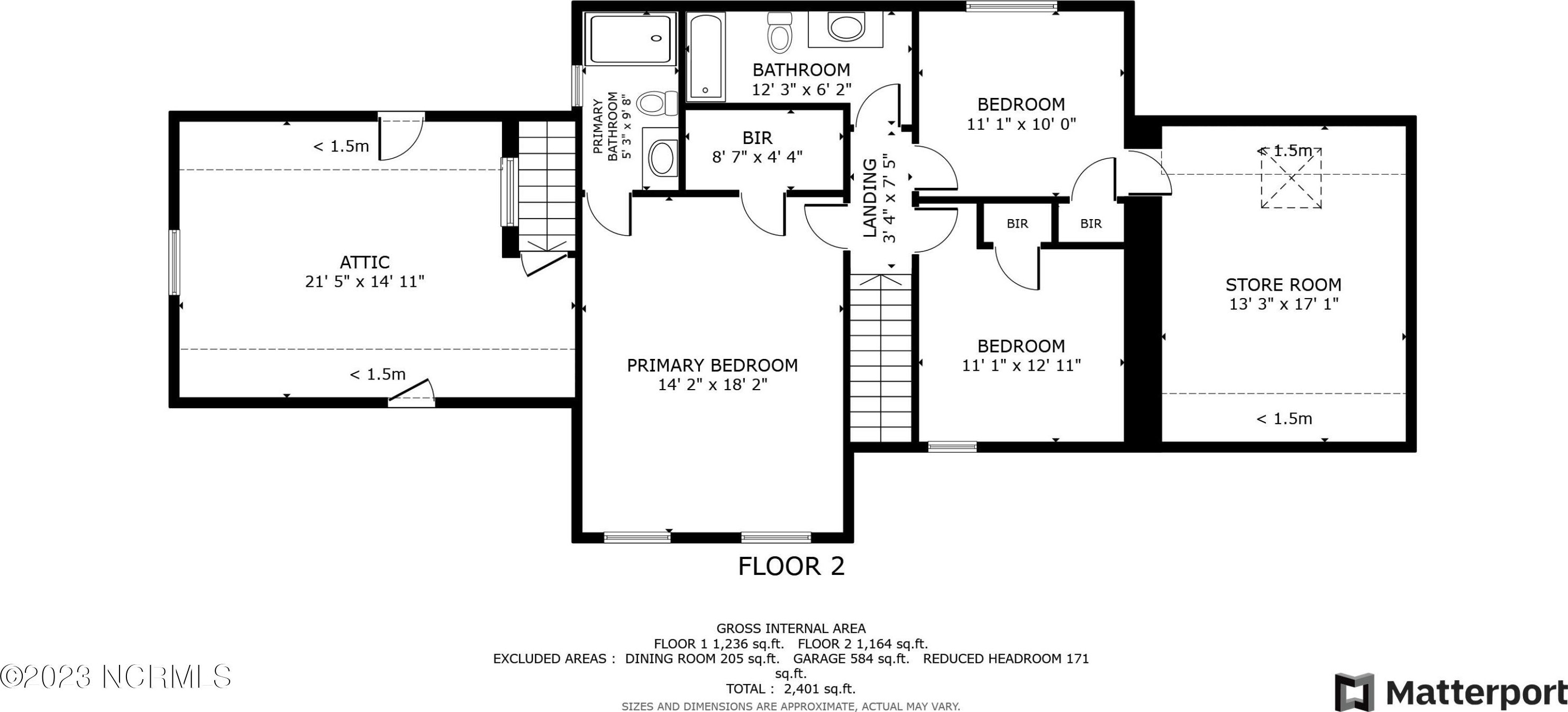
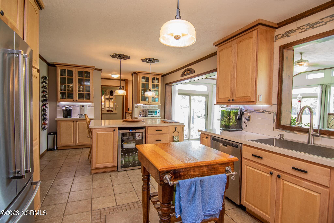
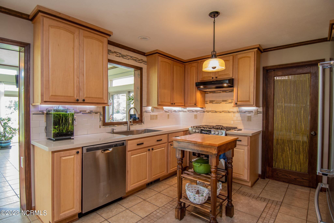
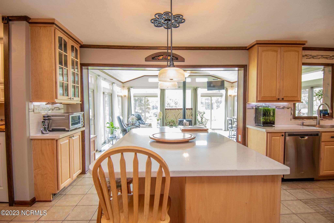
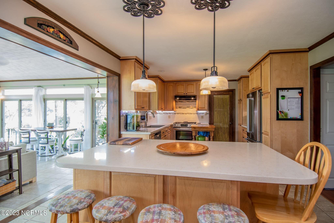
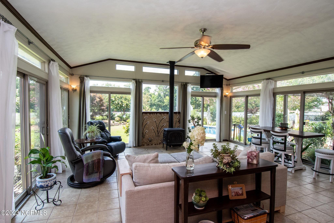
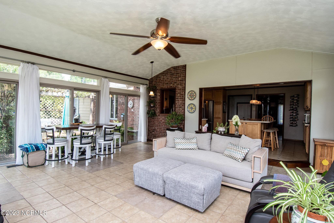
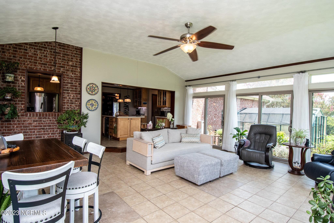
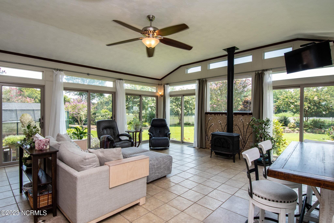
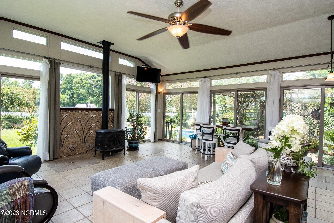
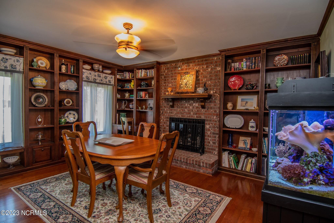
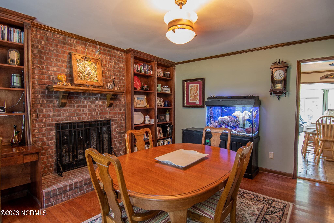
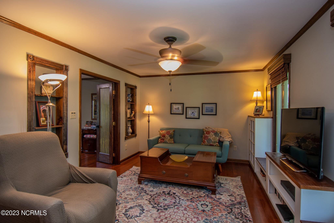
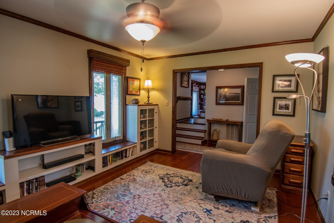
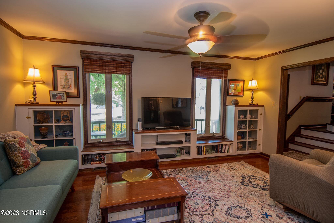
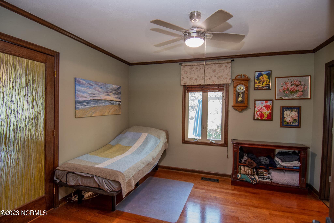
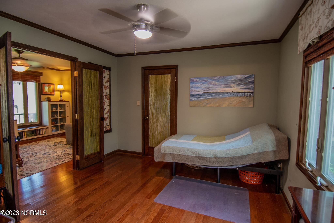
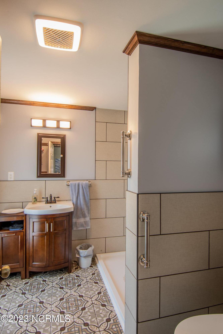
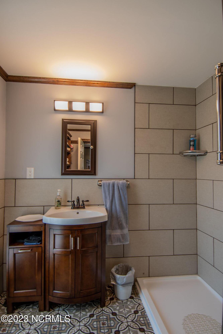
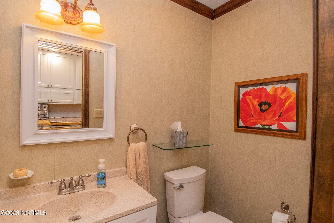
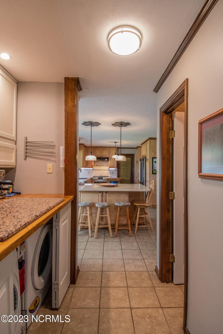
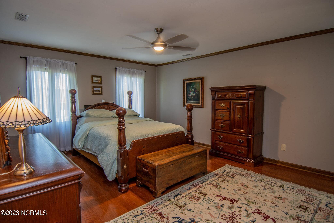
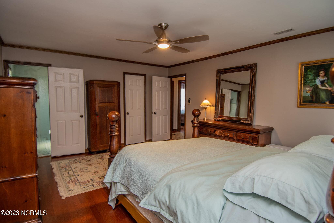
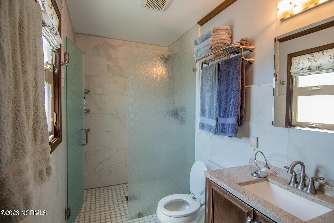
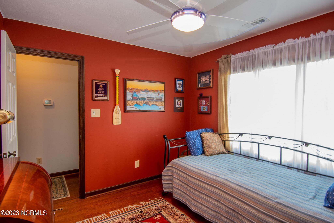
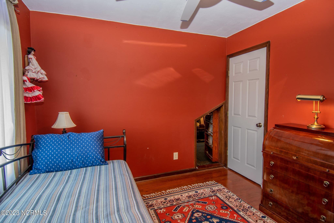
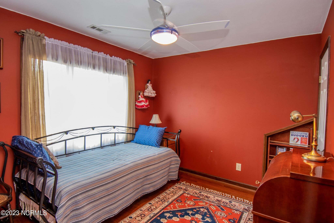
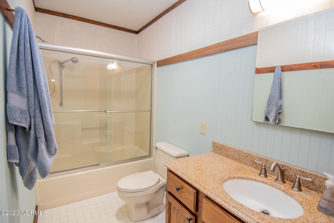
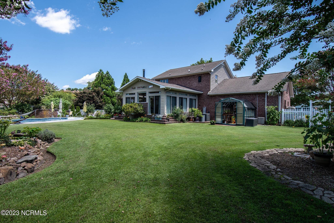
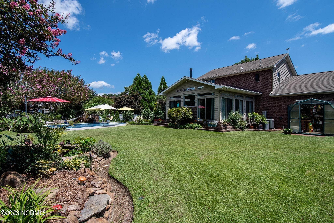
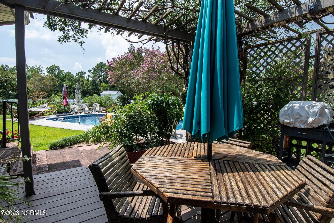
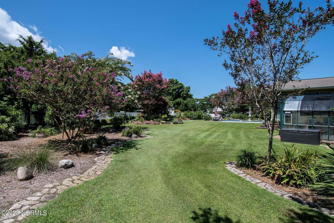
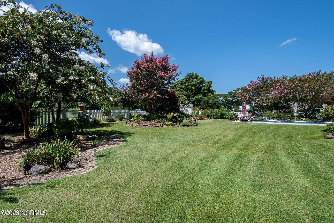
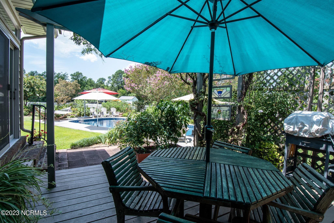
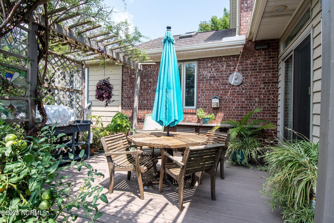
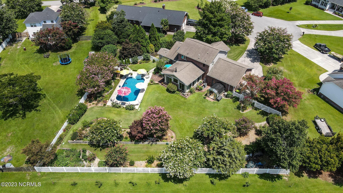
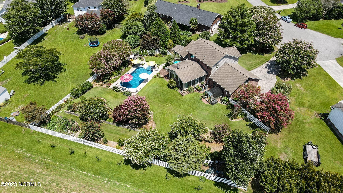
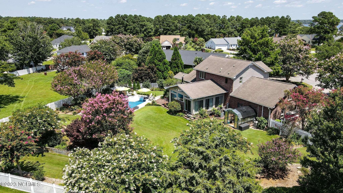
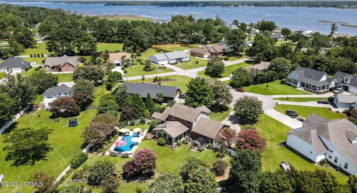
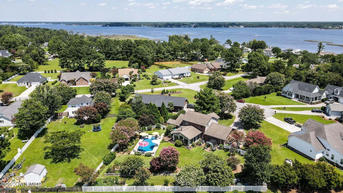
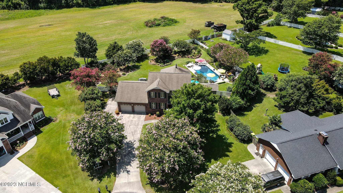
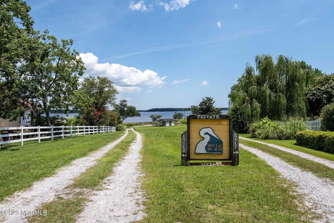
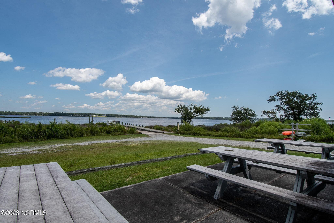
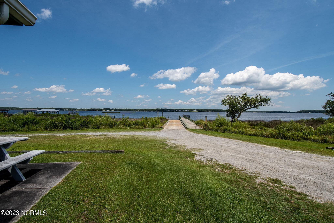
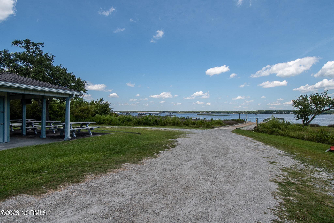
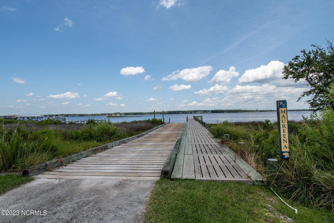
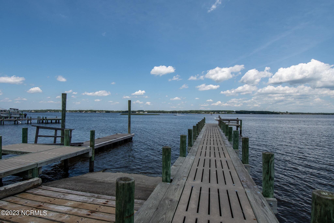
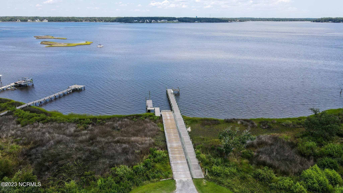
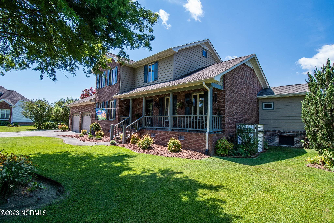
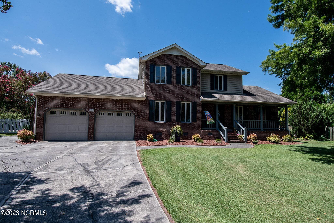
/u.realgeeks.media/boguebanksrealty/logo-footer2.png)