103 Bayshore Drive, Sneads Ferry, NC 28460
- $315,000
- 3
- BD
- 2
- BA
- 1,176
- SqFt
- Sold Price
- $315,000
- List Price
- $315,000
- Status
- CLOSED
- MLS#
- 100415651
- Closing Date
- Dec 15, 2023
- Days on Market
- 25
- Year Built
- 1998
- Levels
- One
- Bedrooms
- 3
- Bathrooms
- 2
- Full-baths
- 2
- Living Area
- 1,176
- Acres
- 0.31
- Neighborhood
- Chadwick Shores
- Stipulations
- None
Property Description
Coastal Carolina Living at its best! This home is in the much-desired gated community Chadwick Shores in Sneads Ferry! Offering plenty of natural privacy, this home is the perfect dream home! As you walk through the door you will be greeted with a spacious open concept floor-plan cascading with natural lighting. The kitchen, with updated appliances, has plenty of cabinet space for all the gadgets. Entertaining guest will be a breeze and no one will ever miss out on any of the conversation. One of the best parts of this adorable home is the huge screened in cover porch; the perfect place to enjoy a morning cup of coffee or a night cap while listening to natures own music. As you make your way down to the covered carport, you will notice two large closed in rooms. One has been fully equipped with water and electricity; giving you a blank canvas so you can make this anything you would like! The other space is perfect for storing yard equipment or a perfect workshop or she shed! There is a newly installed above ground pool and a fire-pit seating area. It's the perfect combo for those hot summer days and cool fall nights. This home is also equipped with an outdoor shower. It is centrally located to military bases, crystal coast beaches, and local shopping and eateries. This beauty will not last long so call today to schedule your private tour.
Additional Information
- HOA (annual)
- $370
- Available Amenities
- Boat Dock, Maint - Comm Areas, Maint - Roads, Management, Playground, Ramp, Street Lights
- Appliances
- Stove/Oven - Electric, Refrigerator, Microwave - Built-In, Dishwasher
- Interior Features
- Master Downstairs, Vaulted Ceiling(s), Ceiling Fan(s), Walk-in Shower
- Cooling
- Central Air, Wall/Window Unit(s)
- Heating
- Electric, Heat Pump
- Foundation
- Other
- Roof
- Architectural Shingle
- Exterior Finish
- Fiber Cement
- Exterior Features
- Outdoor Shower
- Lot Information
- Corner Lot
- Water
- Municipal Water
- Sewer
- Septic On Site
- Elementary School
- Dixon
- Middle School
- Dixon
- High School
- Dixon
Mortgage Calculator
Listing courtesy of Creekside Realty Group. Selling Office: .

Copyright 2024 NCRMLS. All rights reserved. North Carolina Regional Multiple Listing Service, (NCRMLS), provides content displayed here (“provided content”) on an “as is” basis and makes no representations or warranties regarding the provided content, including, but not limited to those of non-infringement, timeliness, accuracy, or completeness. Individuals and companies using information presented are responsible for verification and validation of information they utilize and present to their customers and clients. NCRMLS will not be liable for any damage or loss resulting from use of the provided content or the products available through Portals, IDX, VOW, and/or Syndication. Recipients of this information shall not resell, redistribute, reproduce, modify, or otherwise copy any portion thereof without the expressed written consent of NCRMLS.
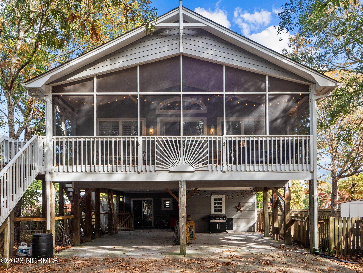
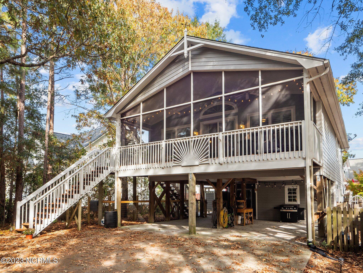
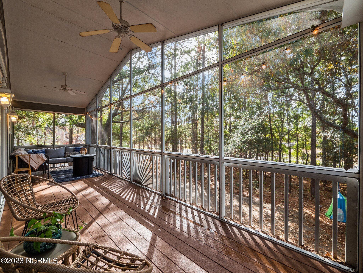
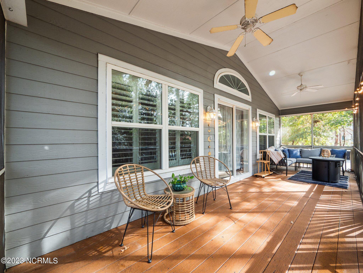
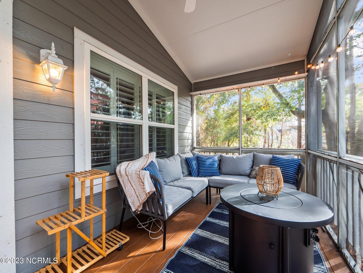
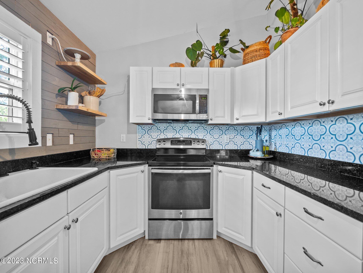
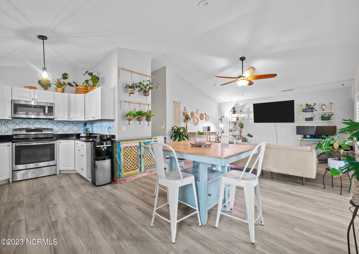
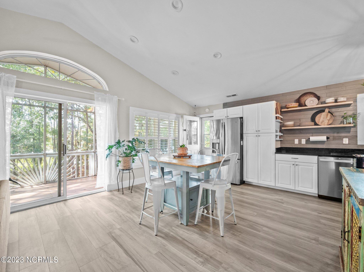
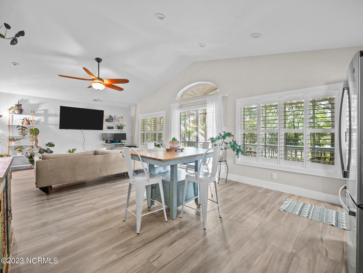
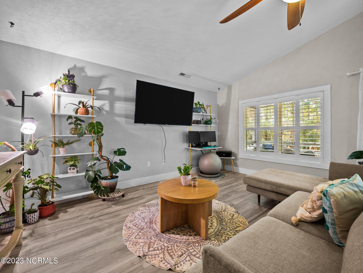
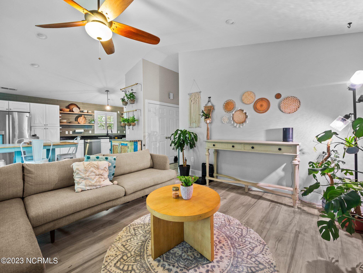
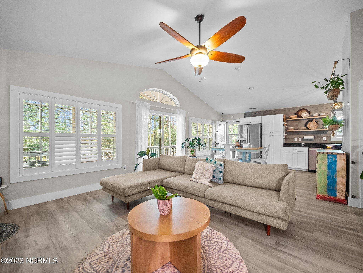
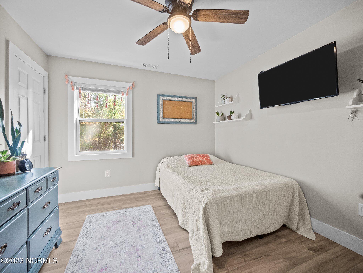
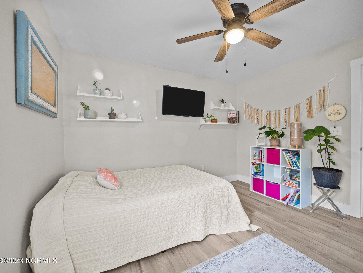
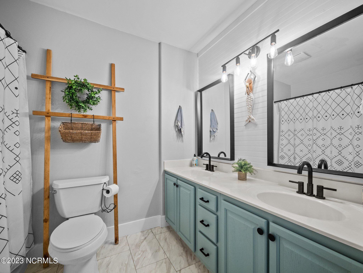
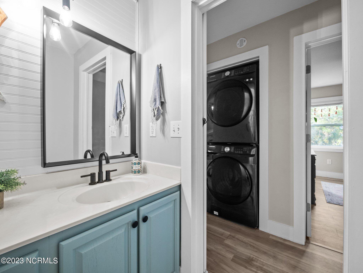
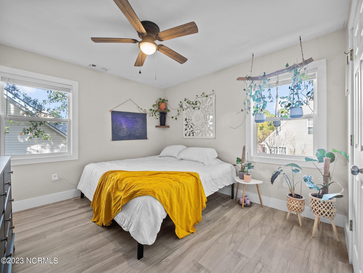
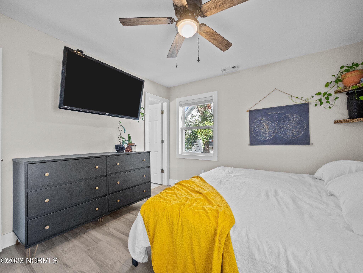
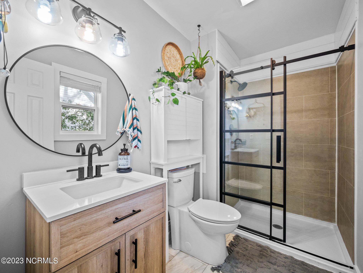
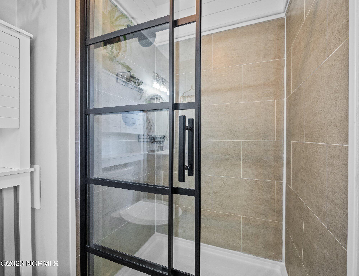
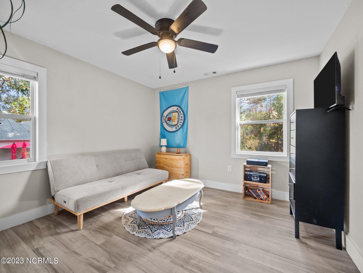
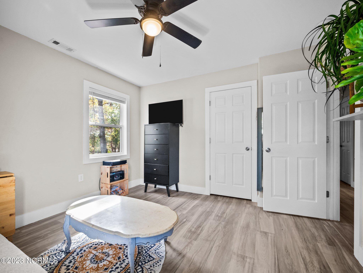
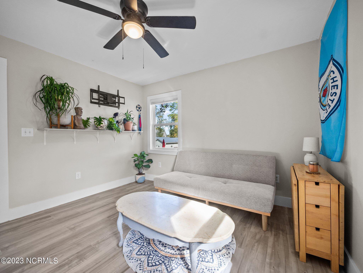
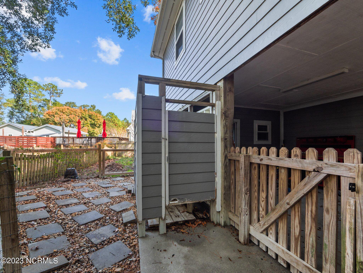
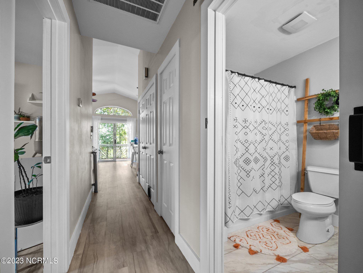
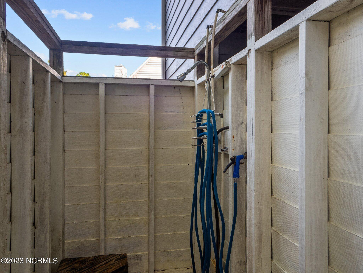
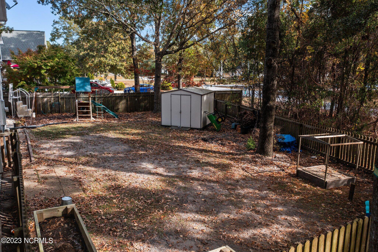
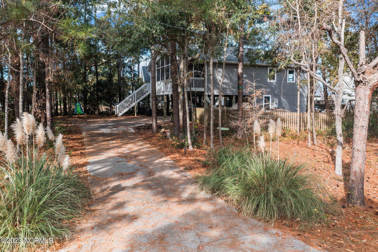
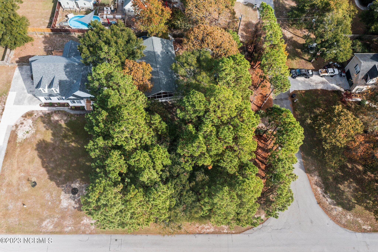
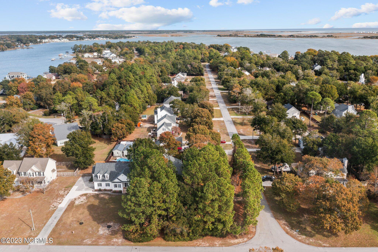
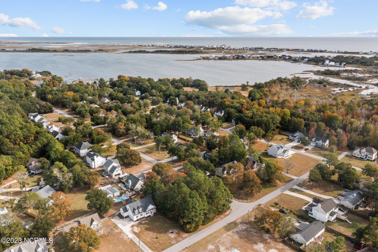
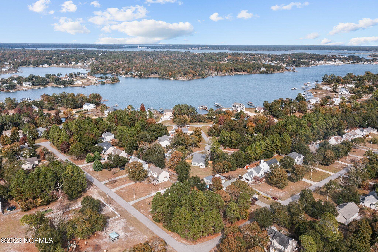
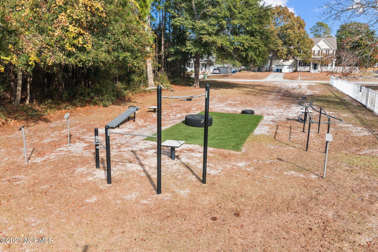
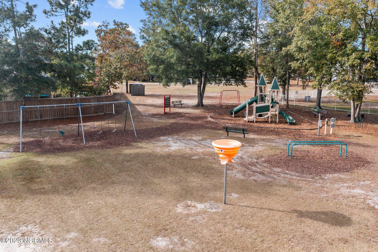
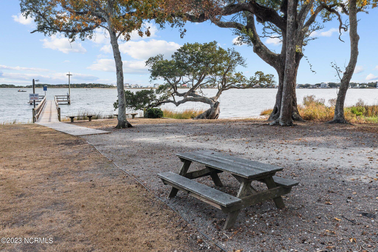
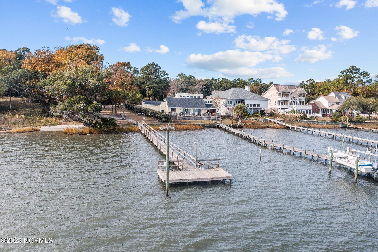
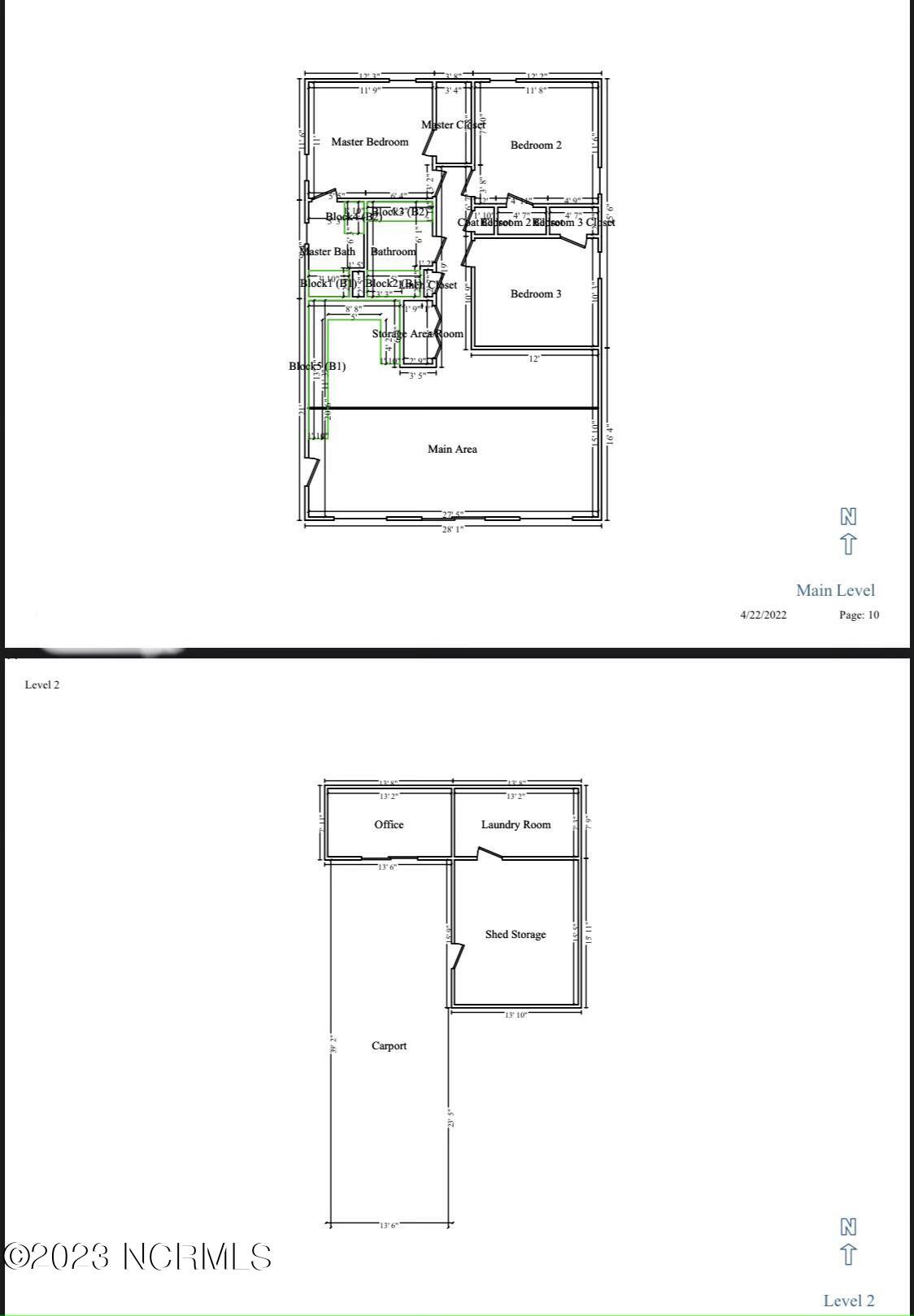
/u.realgeeks.media/boguebanksrealty/logo-footer2.png)