113 Camp Morehead Drive, Morehead City, NC 28557
- $1,050,000
- 4
- BD
- 5
- BA
- 3,627
- SqFt
- Sold Price
- $1,050,000
- List Price
- $1,050,000
- Status
- CLOSED
- MLS#
- 100429798
- Closing Date
- Mar 15, 2024
- Days on Market
- 17
- Year Built
- 2021
- Levels
- Two
- Bedrooms
- 4
- Bathrooms
- 5
- Half-baths
- 1
- Full-baths
- 4
- Living Area
- 3,627
- Acres
- 0.46
- Neighborhood
- Camp Morehead
- Stipulations
- None
Property Description
One of a kind custom home in the soundfront community of Camp Morehead by the Sea. This home as it all! Gourment kitchen with Subzero and Wolf appliances, all surrounded by gorgeous quartz countertops. Large living spaces make this the perfect place to relax, entertain - or both! The french doors lead you onto the bluestone porch, with retractable screens so you can enjoy the outdoors - even on a windy day. The master bedroom has a vaulted ceiling with whitewashed pine paneling. The large master closet was designed by California Closets to maximize the spaces and give you ample storage. The master bath exudes spa vibes with walk-in shower, soaking tub, and double vanity. Upstairs you will find the additional guest rooms, a second laundry room to help lighten the laundry load, flex space and three full bathrooms. Hardwoods throughout, with a custom runner on stairs. The office and wine room feature brick herringbone flooring adding to the appeal. Marvin windows and doors, except the front doors which are marine grade painted wood double doors with Emtek brass kick plates and hardware. Installed 24kW Generac generator to be sure you are never without your conveniences. Camp Morehead has community amenities including a community dock, tennis and basketball courts, pool, and clubhouse/gym. Join the fun and serenity of this home and neighborhood! Owner is licensed real estate agent. Showings begin Friday 3/1
Additional Information
- HOA (annual)
- $1,250
- Available Amenities
- Clubhouse, Gated, Maint - Comm Areas, Maint - Roads, Tennis Court(s)
- Appliances
- Freezer, Water Softener, Washer, Self Cleaning Oven, Refrigerator, Range, Microwave - Built-In, Dryer, Double Oven, Dishwasher, Cooktop - Gas, Convection Oven
- Interior Features
- Foyer, Intercom/Music, Mud Room, Generator Plug, Kitchen Island, Master Downstairs, 9Ft+ Ceilings, Tray Ceiling(s), Vaulted Ceiling(s), Ceiling Fan(s), Pantry
- Cooling
- Central Air
- Heating
- Fireplace Insert, Electric, Forced Air, Heat Pump
- Floors
- Tile, Wood
- Foundation
- Raised, Slab
- Roof
- Architectural Shingle, Metal
- Exterior Finish
- Composition, Brick, Stone, Concrete
- Exterior Features
- Outdoor Shower, Irrigation System, Gas Logs, Gas Grill
- Utilities
- Community Water, Natural Gas Available
- Lot Water Features
- Water Access Comm, Waterfront Comm
- Sewer
- Community Sewer
- Elementary School
- Morehead City Primary
- Middle School
- Morehead City
- High School
- West Carteret
Mortgage Calculator
Listing courtesy of Dogwood Properties-Atlantic Beach. Selling Office: .

Copyright 2024 NCRMLS. All rights reserved. North Carolina Regional Multiple Listing Service, (NCRMLS), provides content displayed here (“provided content”) on an “as is” basis and makes no representations or warranties regarding the provided content, including, but not limited to those of non-infringement, timeliness, accuracy, or completeness. Individuals and companies using information presented are responsible for verification and validation of information they utilize and present to their customers and clients. NCRMLS will not be liable for any damage or loss resulting from use of the provided content or the products available through Portals, IDX, VOW, and/or Syndication. Recipients of this information shall not resell, redistribute, reproduce, modify, or otherwise copy any portion thereof without the expressed written consent of NCRMLS.
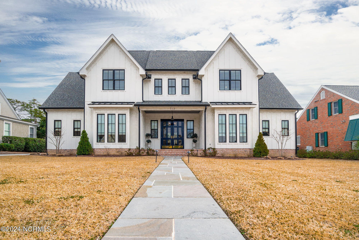
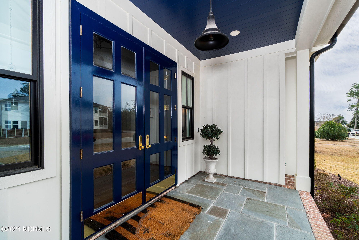
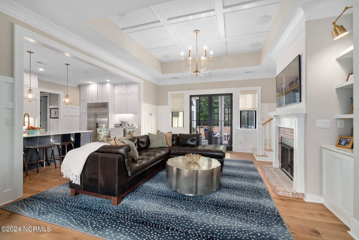
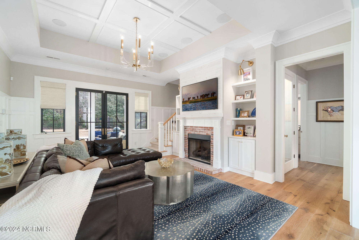

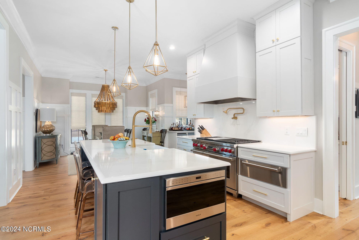

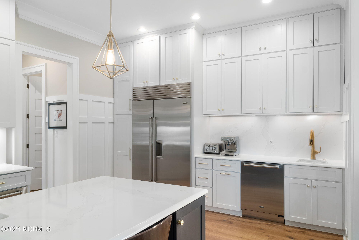
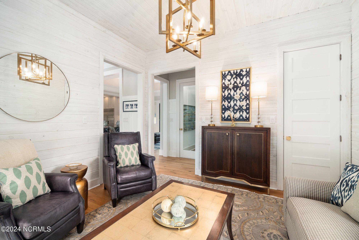
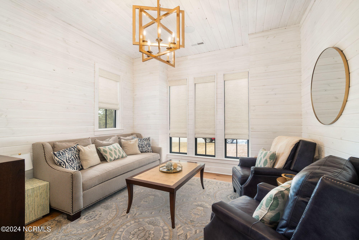
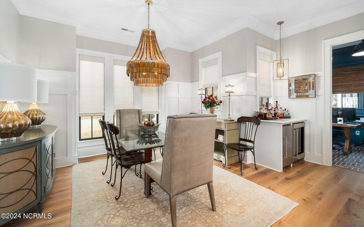
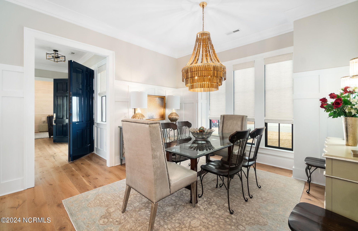
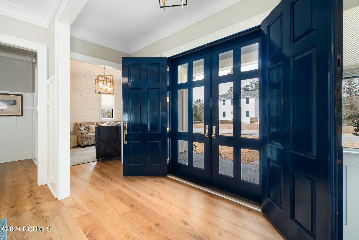


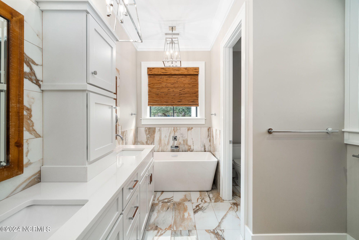
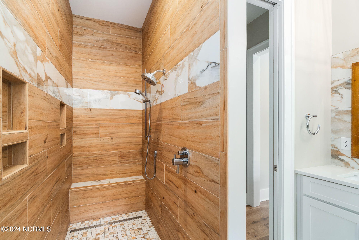
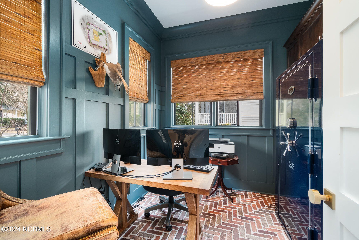
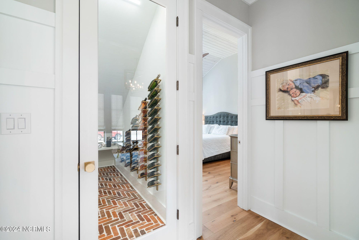
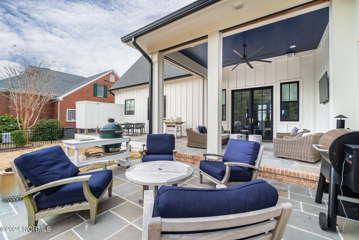
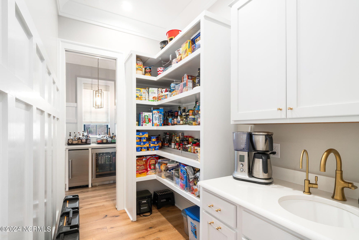

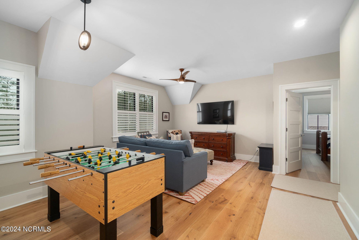
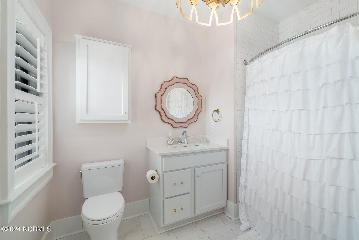
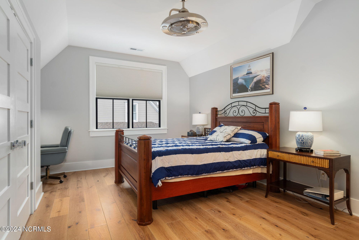
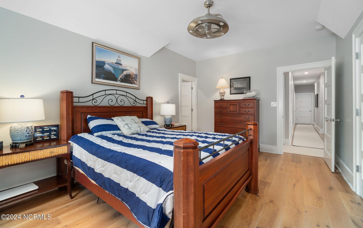
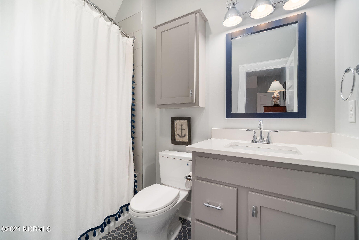
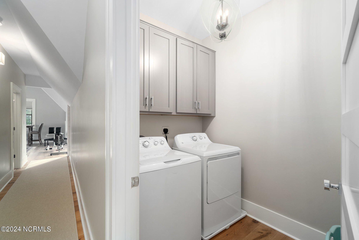
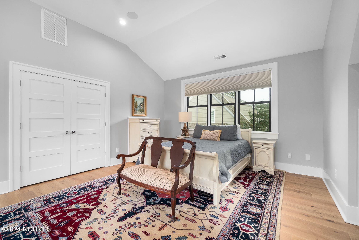
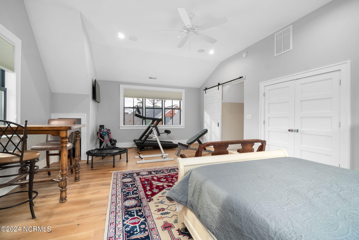
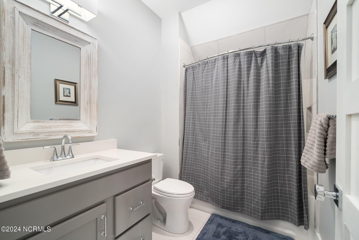
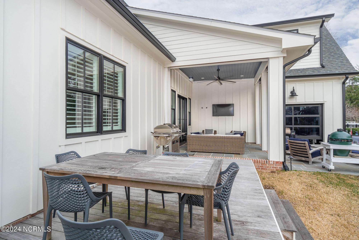
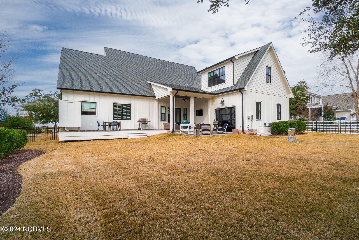
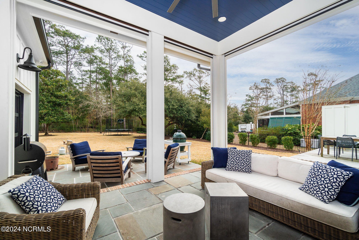
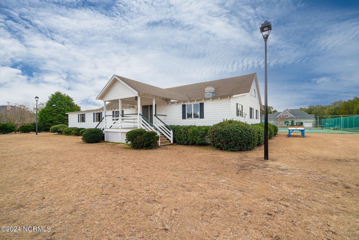
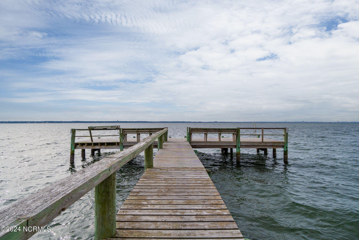
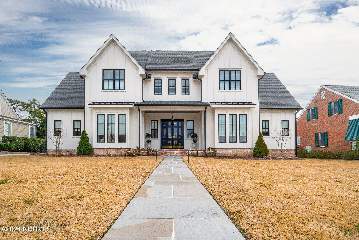
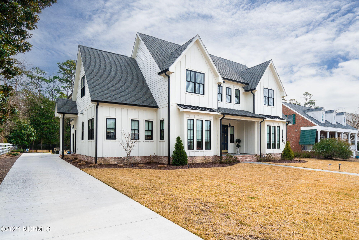
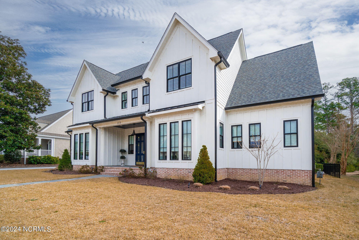
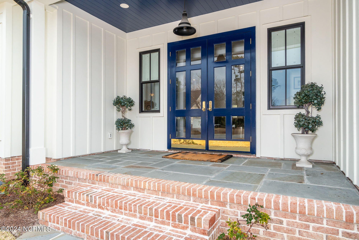
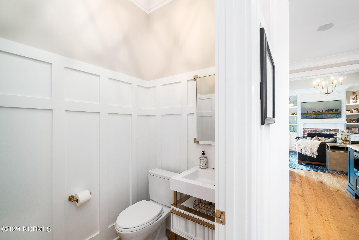
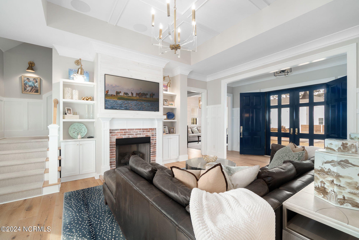
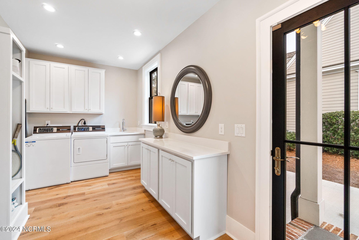
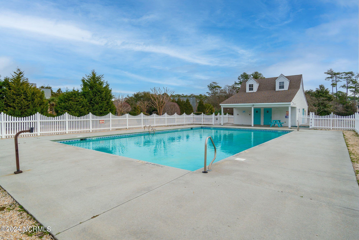
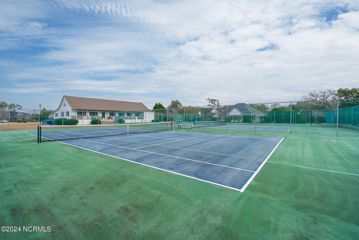
/u.realgeeks.media/boguebanksrealty/logo-footer2.png)