107 Reserve Lane Unit #B, Morehead City, NC 28557
- $390,000
- 3
- BD
- 3
- BA
- 2,493
- SqFt
- Sold Price
- $390,000
- List Price
- $395,000
- Status
- CLOSED
- MLS#
- 100429887
- Closing Date
- May 14, 2024
- Days on Market
- 77
- Year Built
- 2001
- Levels
- Two
- Bedrooms
- 3
- Bathrooms
- 3
- Half-baths
- 1
- Full-baths
- 2
- Living Area
- 2,493
- Acres
- 0.18
- Neighborhood
- Brandywine Bay
- Unit Number
- B
- Stipulations
- None
Property Description
This popular townhome in The Reserve in gated Brandywine Bay has 3 bedrooms & 2.5 baths & is ready for you to move in. The floorplan allows for single floor living with downstairs master suite overlooking a wooded area and on a corner lot for added privacy. Updated kitchen with granite countertops, stainless appliances, custom cabinets, & quiet close drawers! The upstairs loft is a great place to use as an office, an exercise room or just an additional sitting area or tv room. The two additional bedroom and bath upstairs provides privacy for guests or other family members. The large picture window showcases the outdoors and floods light into the downstairs living area and upstairs loft. Storage abounds in the oversized 2 car garage and walk in attic space making permanent or second home living easy. The garage door motor was replaced a few years ago. New roof and HVAC in 2019. Additional features include irrigation system, blinds, gas logs and LVP flooring in downstairs living area and kitchen. An all season vinyl screened in porch and back deck make enjoying the outdoors one of the best parts of living in this peaceful spot! Short distance to the clubhouse, & pool for those joining the club. You'll be a 15 minute drive from the ocean in Atlantic Beach! Convenient Coastal Living at it's Best!
Additional Information
- Taxes
- $1,538
- HOA (annual)
- $2,478
- Available Amenities
- Gated, Maint - Comm Areas, Maint - Grounds, Maint - Roads, Management, Playground, Sewer, Street Lights, Owner Pets Only, See Remarks
- Appliances
- Stove/Oven - Electric, Refrigerator, Dishwasher
- Interior Features
- Master Downstairs, Vaulted Ceiling(s), Walk-In Closet(s)
- Cooling
- Central Air
- Heating
- Electric, Heat Pump
- Floors
- LVT/LVP, Carpet, Tile, Vinyl
- Foundation
- Slab
- Roof
- Shingle
- Exterior Finish
- Vinyl Siding
- Exterior Features
- Irrigation System, Gas Logs
- Lot Information
- Corner Lot
- Utilities
- Community Water
- Lot Water Features
- None
- Sewer
- Community Sewer
- Elementary School
- Morehead City Elem
- Middle School
- Morehead City
- High School
- West Carteret
Mortgage Calculator
Listing courtesy of Coldwell Banker Sea Coast Ab. Selling Office: .

Copyright 2024 NCRMLS. All rights reserved. North Carolina Regional Multiple Listing Service, (NCRMLS), provides content displayed here (“provided content”) on an “as is” basis and makes no representations or warranties regarding the provided content, including, but not limited to those of non-infringement, timeliness, accuracy, or completeness. Individuals and companies using information presented are responsible for verification and validation of information they utilize and present to their customers and clients. NCRMLS will not be liable for any damage or loss resulting from use of the provided content or the products available through Portals, IDX, VOW, and/or Syndication. Recipients of this information shall not resell, redistribute, reproduce, modify, or otherwise copy any portion thereof without the expressed written consent of NCRMLS.
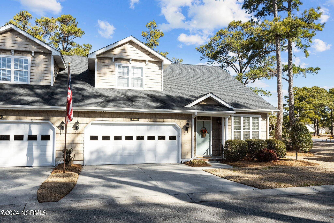
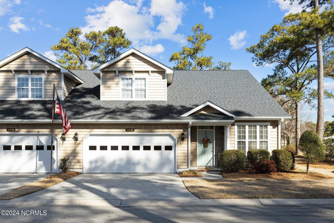
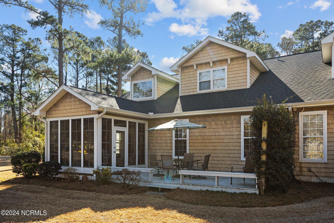
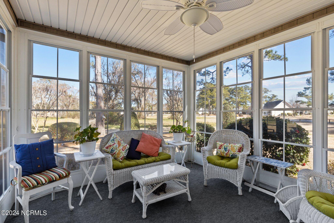
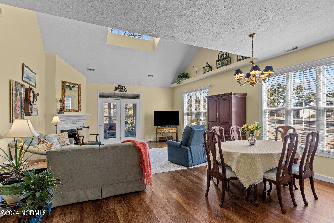
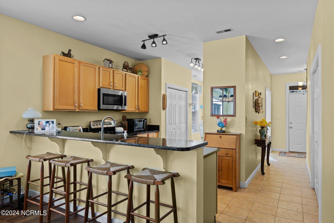
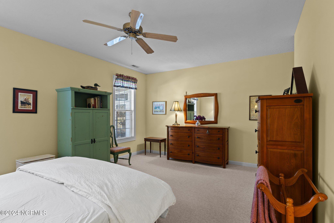
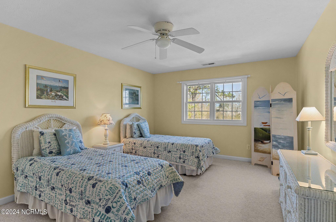
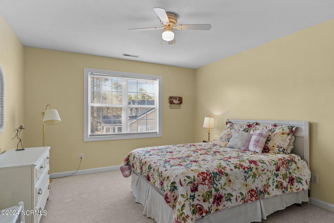
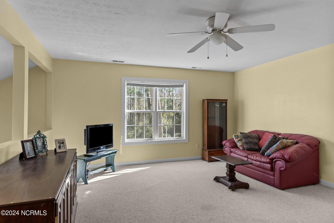
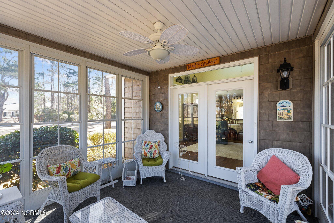
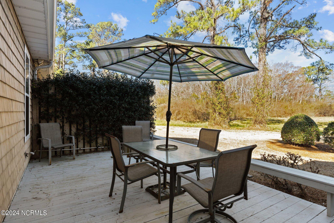
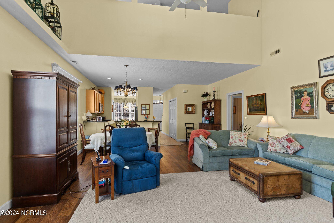
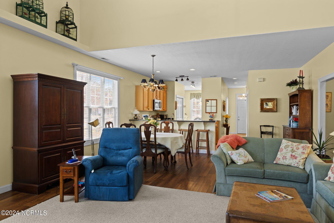
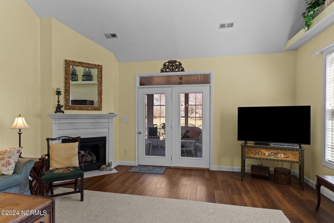
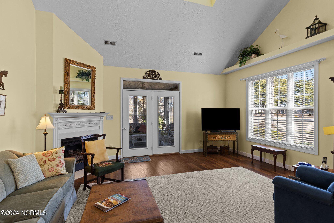
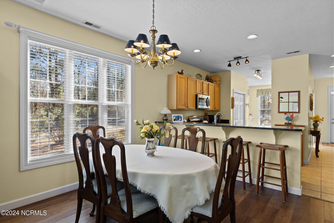
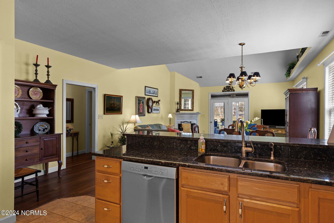
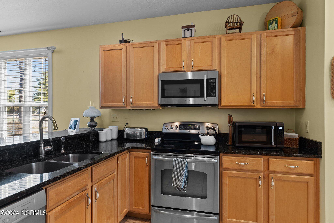
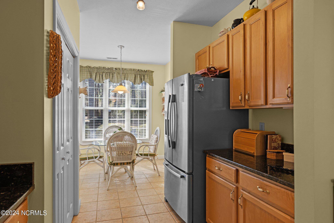
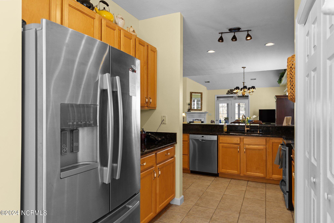
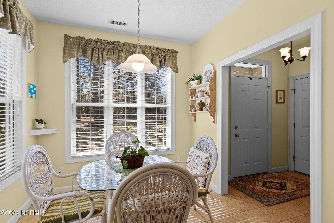
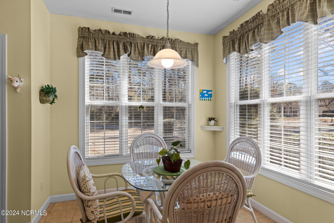
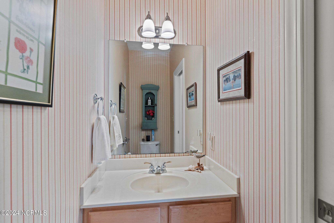
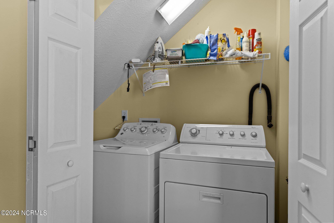
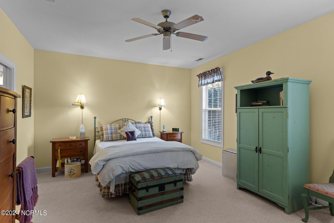
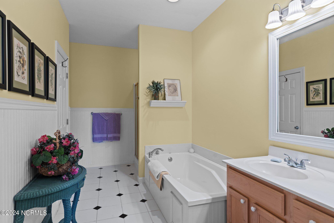
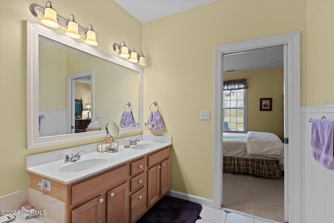
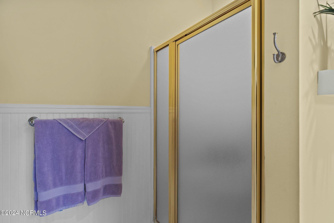
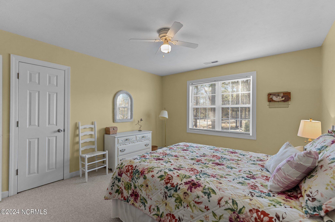
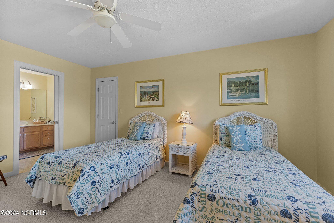
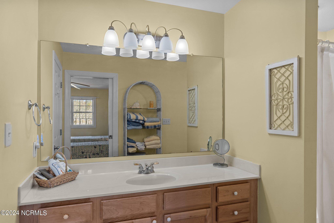
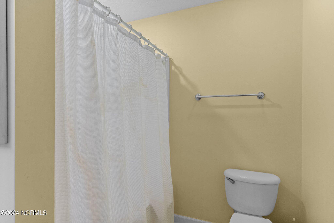
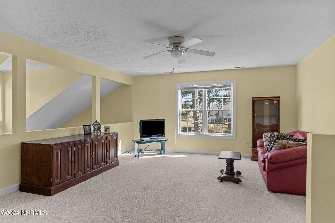
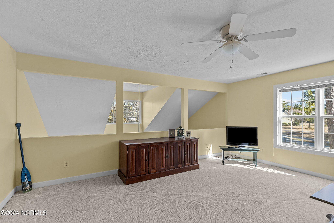
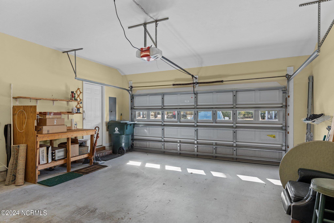
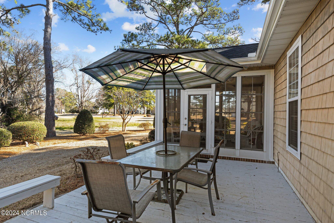
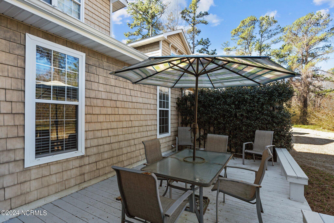
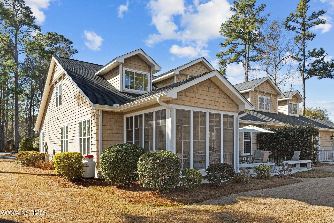
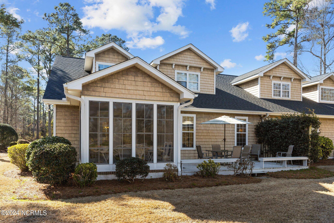
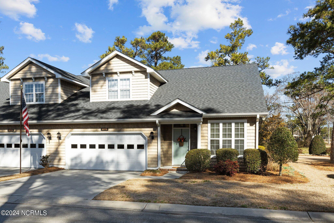
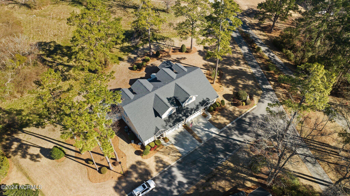
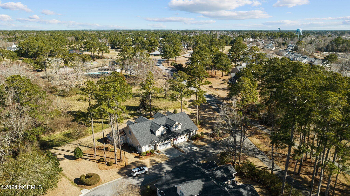
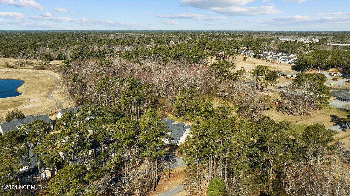
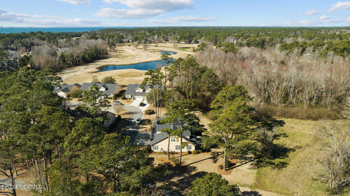
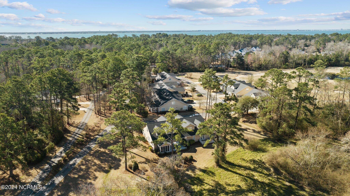
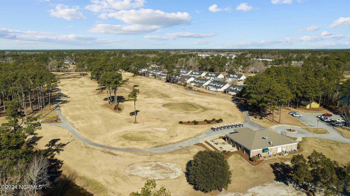
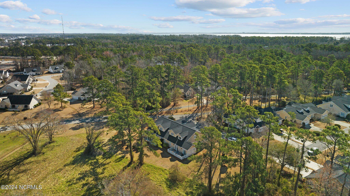
/u.realgeeks.media/boguebanksrealty/logo-footer2.png)