108 Evergreen Lane, Pine Knoll Shores, NC 28512
- $639,000
- 3
- BD
- 2
- BA
- 1,500
- SqFt
- List Price
- $639,000
- Status
- ACTIVE
- MLS#
- 100434713
- Days on Market
- 46
- Year Built
- 2022
- Levels
- One
- Bedrooms
- 3
- Bathrooms
- 2
- Full-baths
- 2
- Living Area
- 1,500
- Acres
- 0.34
- Neighborhood
- Maritime Woods
- Stipulations
- None
Property Description
Welcome to your new coastal haven nestled in the picturesque Pine Knoll Shores! This stunning residence, less than two years of age, presents an unparalleled opportunity for comfortable living in a prime location.Positioned just moments away from the pristine beaches and the renowned NC Aquarium, this home seamlessly blends convenience with seaside charm.Step inside to discover a thoughtfully designed open floor plan, accentuated by abundant natural light and modern finishes throughout. The heart of the home lies in its well-appointed kitchen, showcasing elegant granite countertops and sleek stainless steel appliances, perfect for culinary enthusiasts and casual entertainers alike.With a desirable split floor plan, privacy is prioritized, offering an ideal layout for families or guests. Outside, embrace the coastal lifestyle with ample outdoor spaces, including inviting decking, outdoor shower and fencing, providing the perfect backdrop for al fresco dining or simply relaxing in the salty breeze. The durable metal roof ensures longevity and low maintenance, further enhancing the value and appeal of this exceptional propertyDon't miss this rare opportunity to own a newer construction home in one of Pine Knoll Shores' most sought-after communities. Your coastal oasis awaits!*Current VA Loan may be assumable
Additional Information
- Taxes
- $1,519
- HOA (annual)
- $300
- Available Amenities
- Beach Access, Maint - Comm Areas, Maint - Roads, Sidewalk
- Appliances
- Cooktop - Electric, Dishwasher, Microwave - Built-In, Refrigerator, Stove/Oven - Electric, Water Softener
- Interior Features
- 1st Floor Master, Blinds/Shades, Ceiling Fan(s), Kitchen Island, Solid Surface, Walk-in Shower, Walk-In Closet
- Cooling
- Attic Fans, Central, Heat Pump
- Heating
- Heat Pump
- Water Heater
- Electric
- Floors
- LVT/LVP
- Foundation
- Slab
- Roof
- Metal
- Exterior Finish
- Vinyl Siding
- Exterior Features
- Outdoor Shower, Thermal Doors, Thermal Windows, See Remarks, Shower, Deck, Interior Lot, Wooded
- Lot Information
- Interior Lot, Wooded
- Utilities
- Municipal Water, Septic On Site
- Lot Water Features
- None
- Elementary School
- Morehead City Primary
- Middle School
- Morehead City
- High School
- West Carteret
Mortgage Calculator
Listing courtesy of Coldwell Banker Sea Coast Ab.

Copyright 2024 NCRMLS. All rights reserved. North Carolina Regional Multiple Listing Service, (NCRMLS), provides content displayed here (“provided content”) on an “as is” basis and makes no representations or warranties regarding the provided content, including, but not limited to those of non-infringement, timeliness, accuracy, or completeness. Individuals and companies using information presented are responsible for verification and validation of information they utilize and present to their customers and clients. NCRMLS will not be liable for any damage or loss resulting from use of the provided content or the products available through Portals, IDX, VOW, and/or Syndication. Recipients of this information shall not resell, redistribute, reproduce, modify, or otherwise copy any portion thereof without the expressed written consent of NCRMLS.
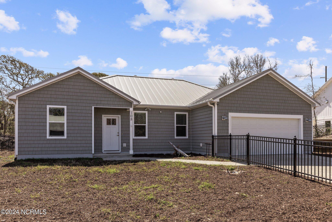
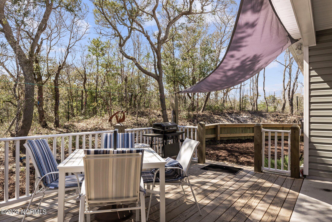
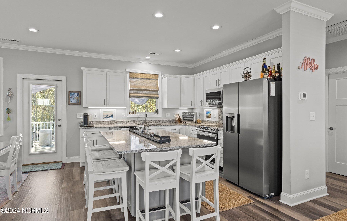
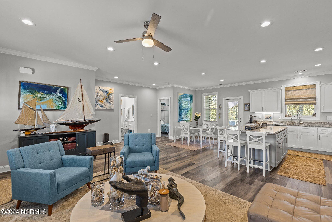
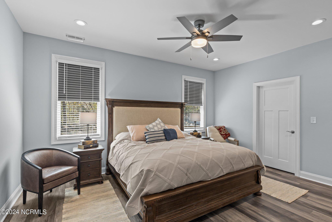
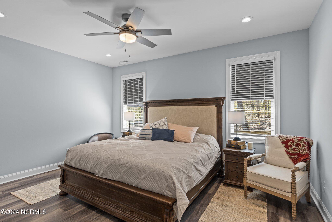
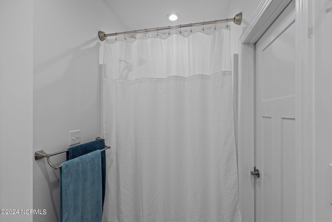
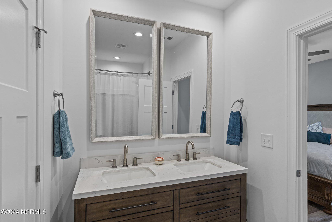
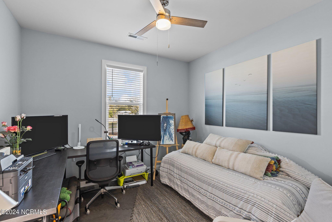
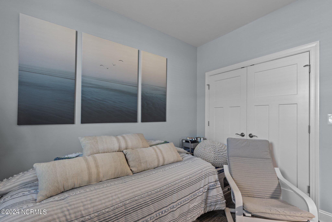
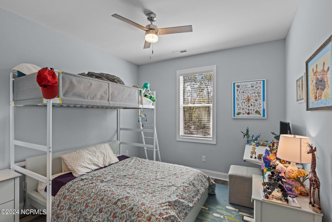
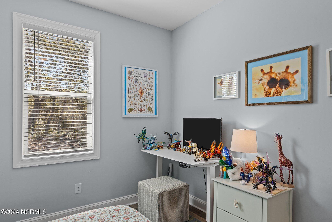
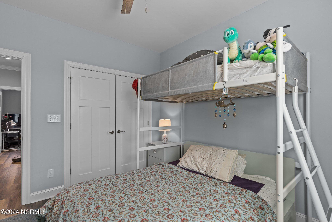
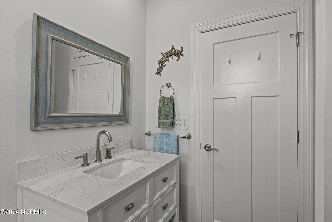
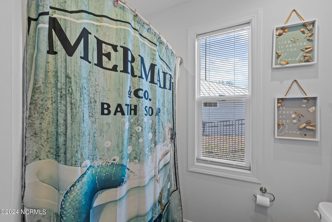
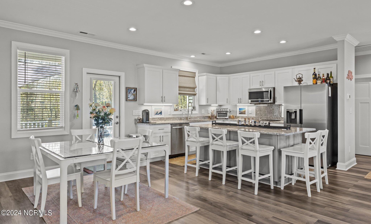
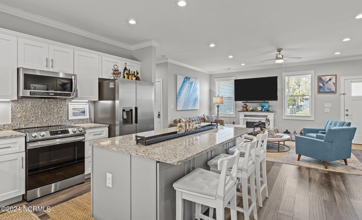
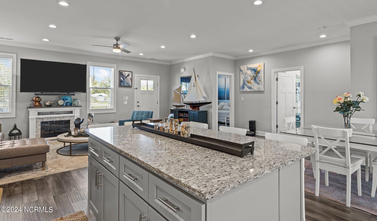
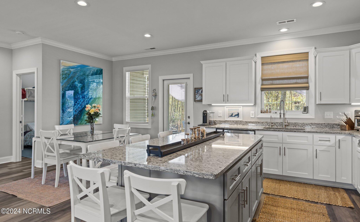
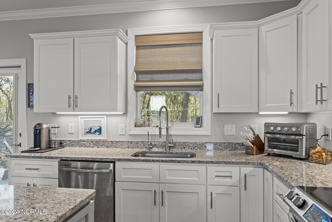
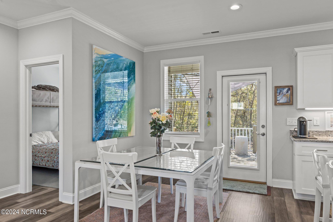
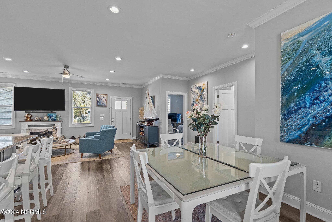
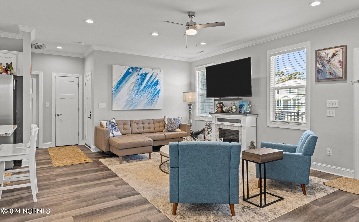
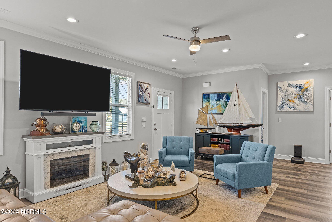
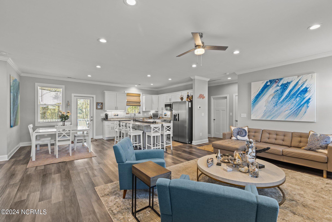
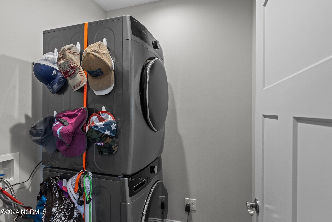
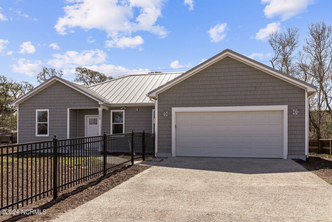
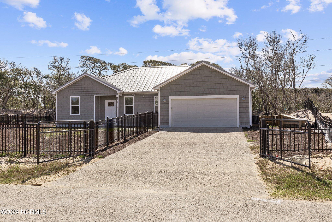
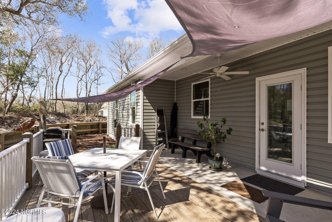
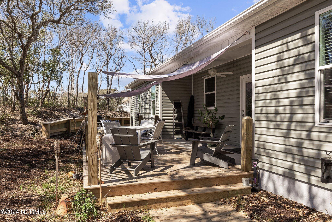
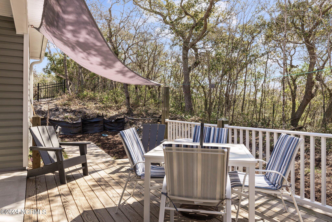
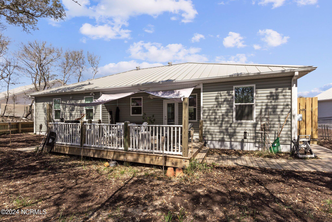
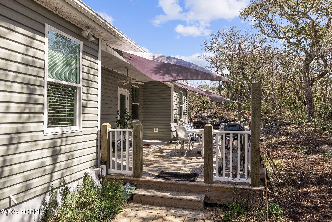
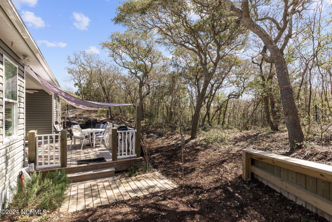
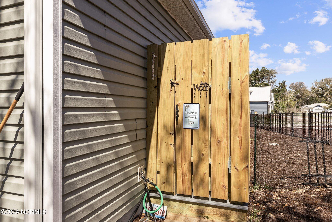
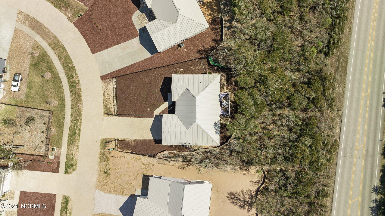
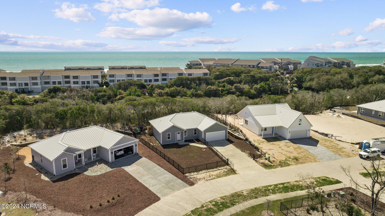
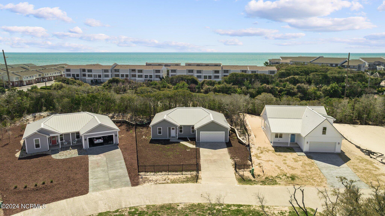
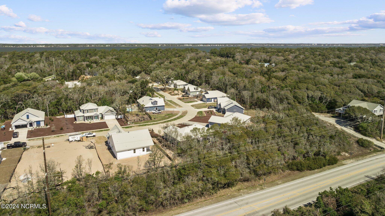
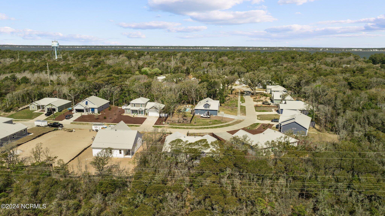
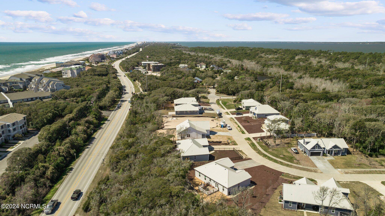
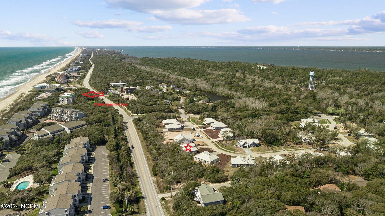
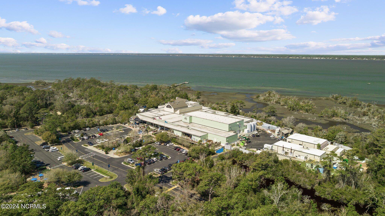
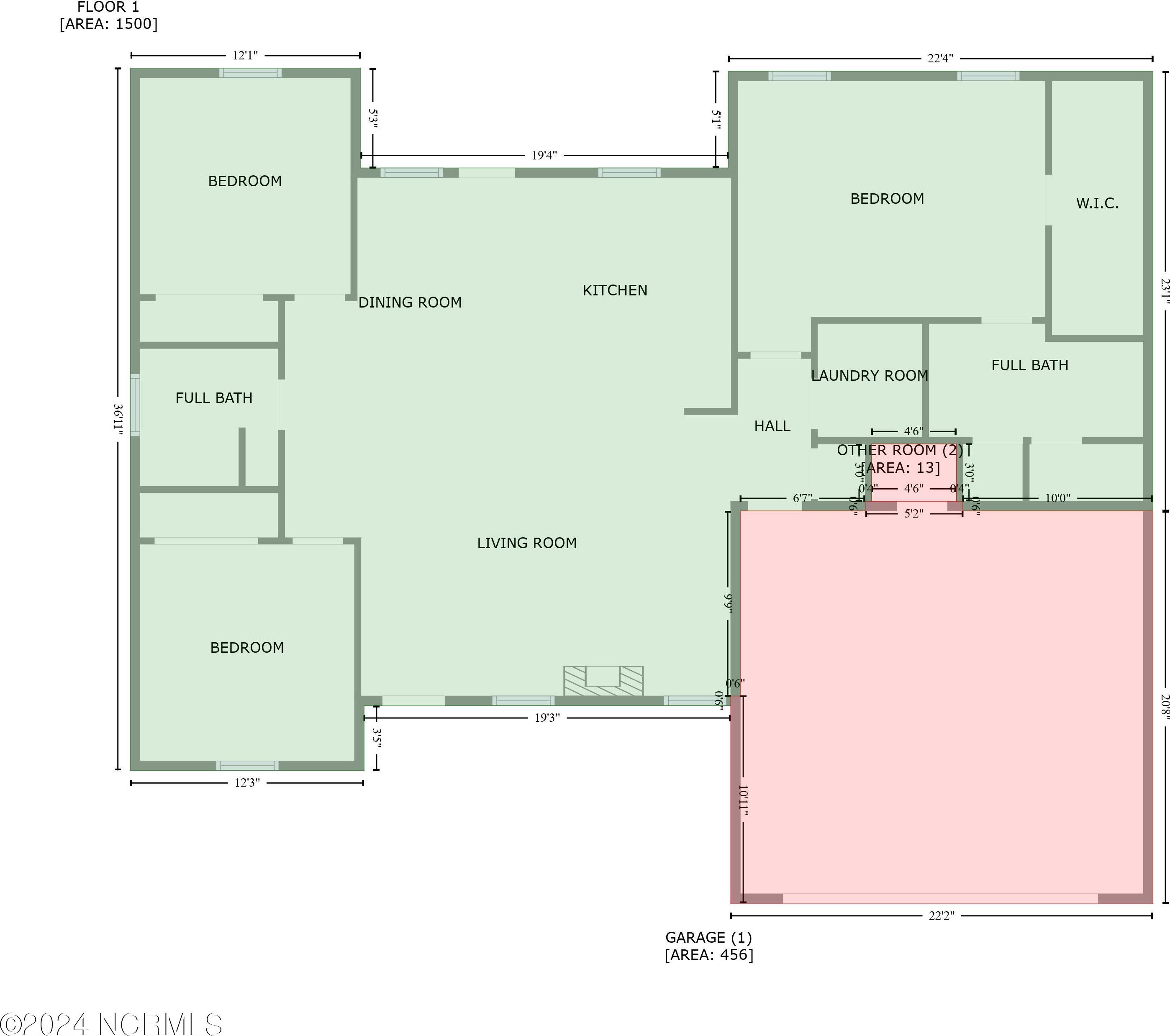
/u.realgeeks.media/boguebanksrealty/logo-footer2.png)