1017 Meridian Drive, Sneads Ferry, NC 28460
- $490,000
- 4
- BD
- 4
- BA
- 2,425
- SqFt
- List Price
- $490,000
- Status
- ACTIVE
- MLS#
- 100440788
- Days on Market
- 14
- Year Built
- 2021
- Levels
- Two
- Bedrooms
- 4
- Bathrooms
- 4
- Half-baths
- 1
- Full-baths
- 3
- Living Area
- 2,425
- Acres
- 0.26
- Neighborhood
- Escoba Bay
- Stipulations
- None
Property Description
Have you been looking for an exceptional home in a coastal community with water access and neighborhood amenities? Welcome to this stunner! Custom built by Channel Marker builders in 2021, this 4 bedroom, 3.5 bath home with bonus/flex space is one you do not want to miss. Nestled in the sought after Sneads Ferry neighborhood of Escoba Bay, you will enjoy the community amenities to include a community pool, boat ramp, clubhouse, RV/boat storage lot and equestrian stables. The first floor welcomes you with an open concept living area leading to the spacious kitchen with plenty of cabinet space, expansive island and eat-in dining area. Downstairs you will also find the separate laundry room, half bath, and a main level master suite with trey ceilings, large walk-in closet and master bath of your dreams. Don't miss the custom touches to this space to include dual vanities and a fully tiled walk-in shower and bathtub within the wet area. Upstairs you will find three additional spacious bedrooms, 2 full bathrooms with granite countertops, and a large bonus/flex space. Enjoy your morning coffee on the screened back porch while watching the coastal wildlife over the water. Conveniently located minutes from the ocean, local golf courses, Stone Bay, New River Air Station and Camp Lejeune, this meticulously cared for home will not last long!
Additional Information
- Taxes
- $2,443
- HOA (annual)
- $605
- Available Amenities
- Boat Dock, Clubhouse, Community Pool, Maint - Comm Areas, Maint - Roads, Management, Park, Playground, Ramp, RV/Boat Storage, Street Lights
- Interior Features
- 1st Floor Master, 9Ft+ Ceilings, Ceiling - Trey, Ceiling Fan(s), Gas Logs, Kitchen Island, Pantry, Smoke Detectors, Walk-in Shower, Walk-In Closet
- Cooling
- Central
- Heating
- Forced Air, Heat Pump
- Water Heater
- Electric, Tankless
- Fireplaces
- 1
- Floors
- Carpet, LVT/LVP, Tile
- Foundation
- Slab
- Roof
- Architectural Shingle
- Exterior Finish
- Vinyl Siding
- Exterior Features
- Water Access Comm, Covered, Patio, Porch, Screened
- Utilities
- Municipal Sewer, Municipal Water
- Lot Water Features
- Water Access Comm
- Elementary School
- Dixon
- Middle School
- Dixon
- High School
- Dixon
Mortgage Calculator
Listing courtesy of Macdonald Realty Group.

Copyright 2024 NCRMLS. All rights reserved. North Carolina Regional Multiple Listing Service, (NCRMLS), provides content displayed here (“provided content”) on an “as is” basis and makes no representations or warranties regarding the provided content, including, but not limited to those of non-infringement, timeliness, accuracy, or completeness. Individuals and companies using information presented are responsible for verification and validation of information they utilize and present to their customers and clients. NCRMLS will not be liable for any damage or loss resulting from use of the provided content or the products available through Portals, IDX, VOW, and/or Syndication. Recipients of this information shall not resell, redistribute, reproduce, modify, or otherwise copy any portion thereof without the expressed written consent of NCRMLS.
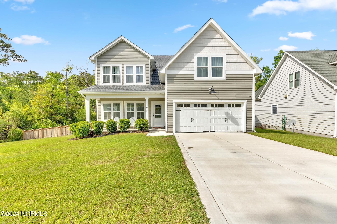
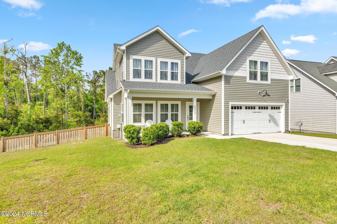
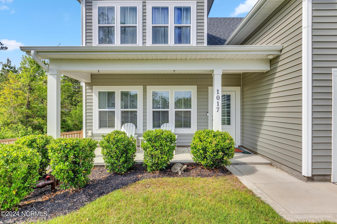
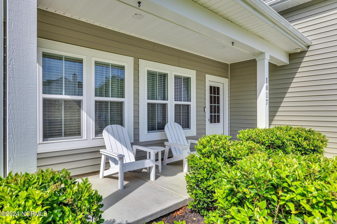
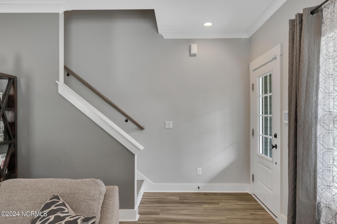
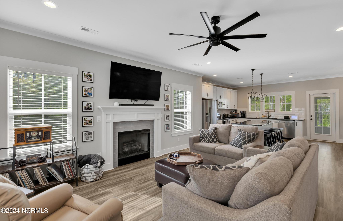
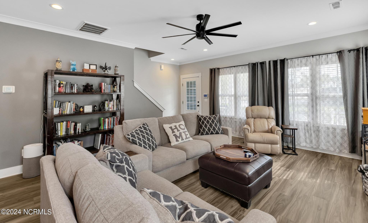
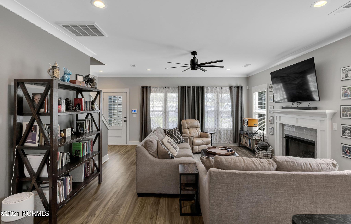
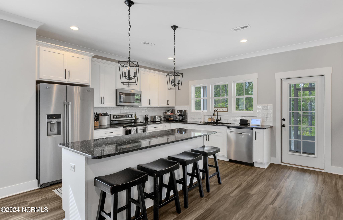
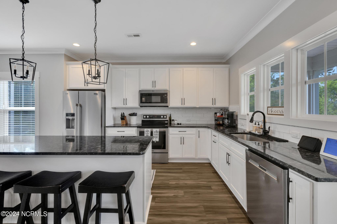
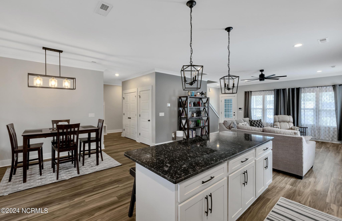
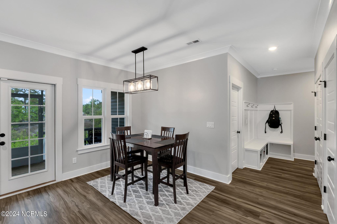
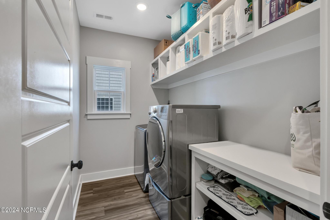
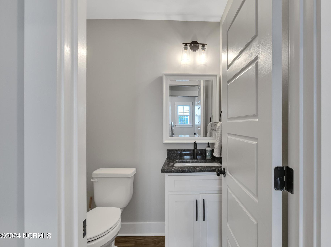
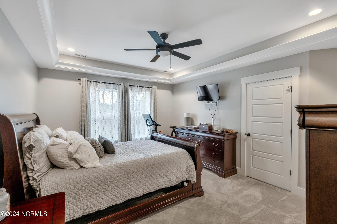
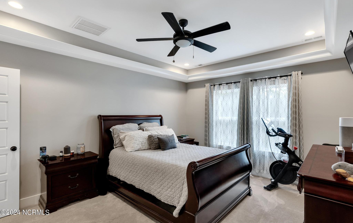
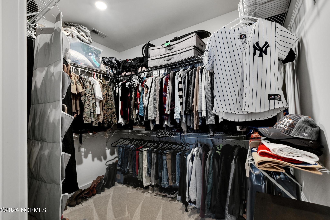
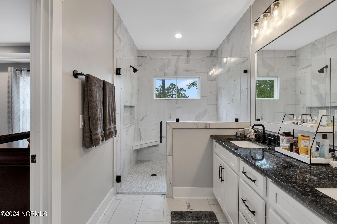
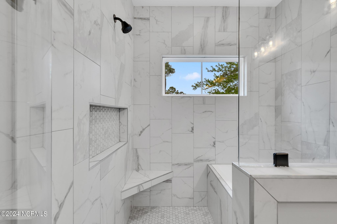
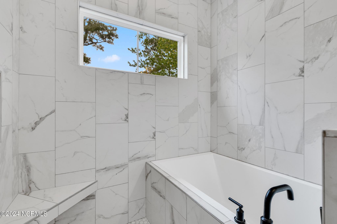
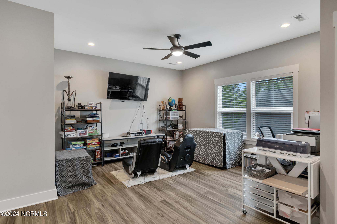
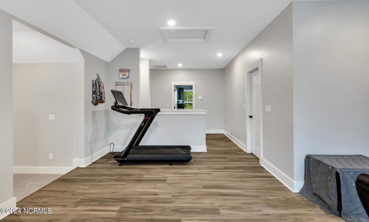
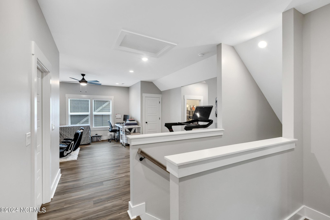
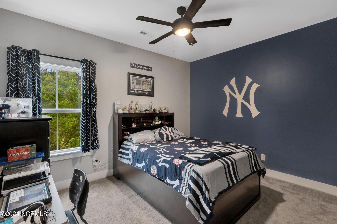
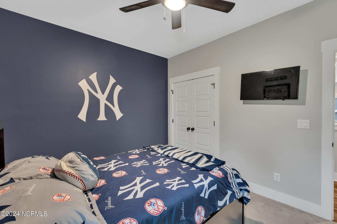
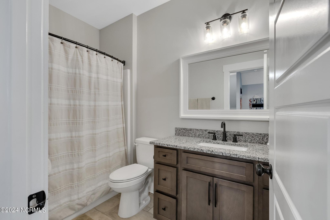
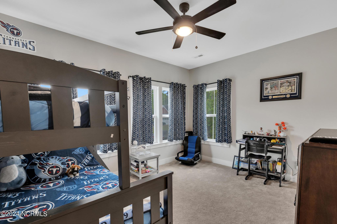
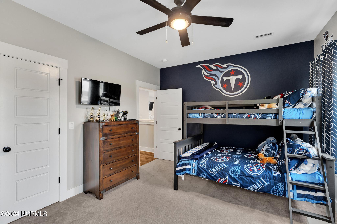
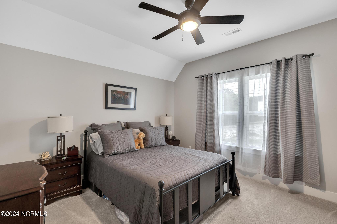
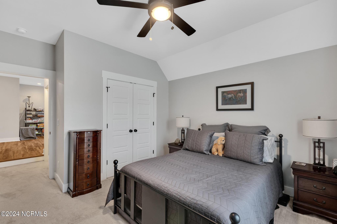
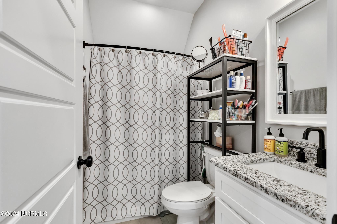
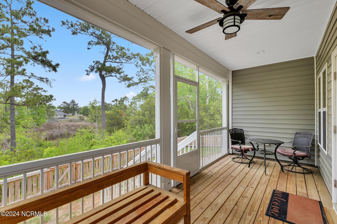
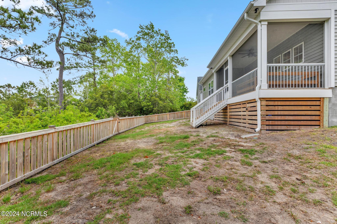
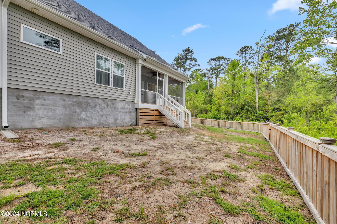
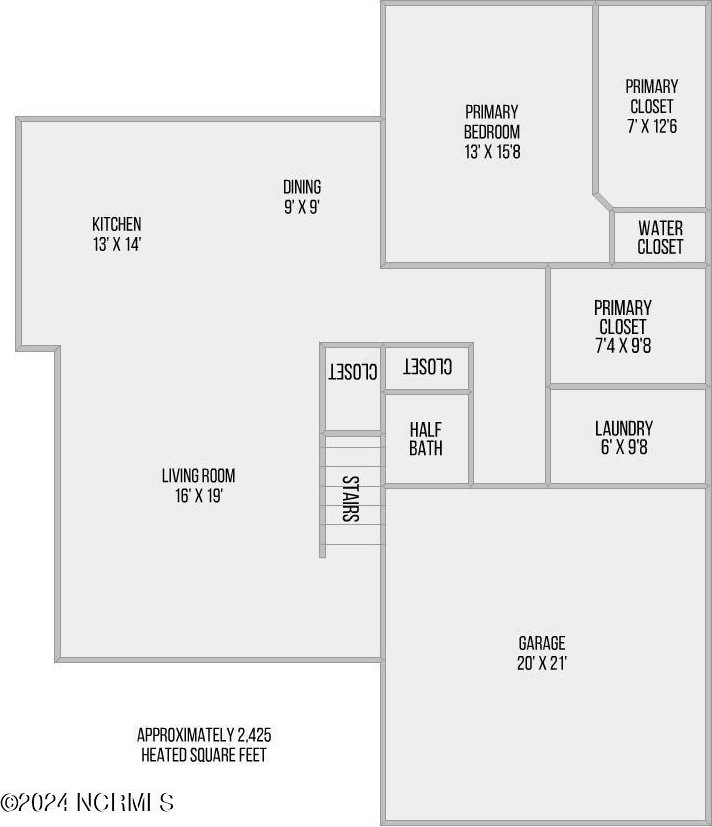
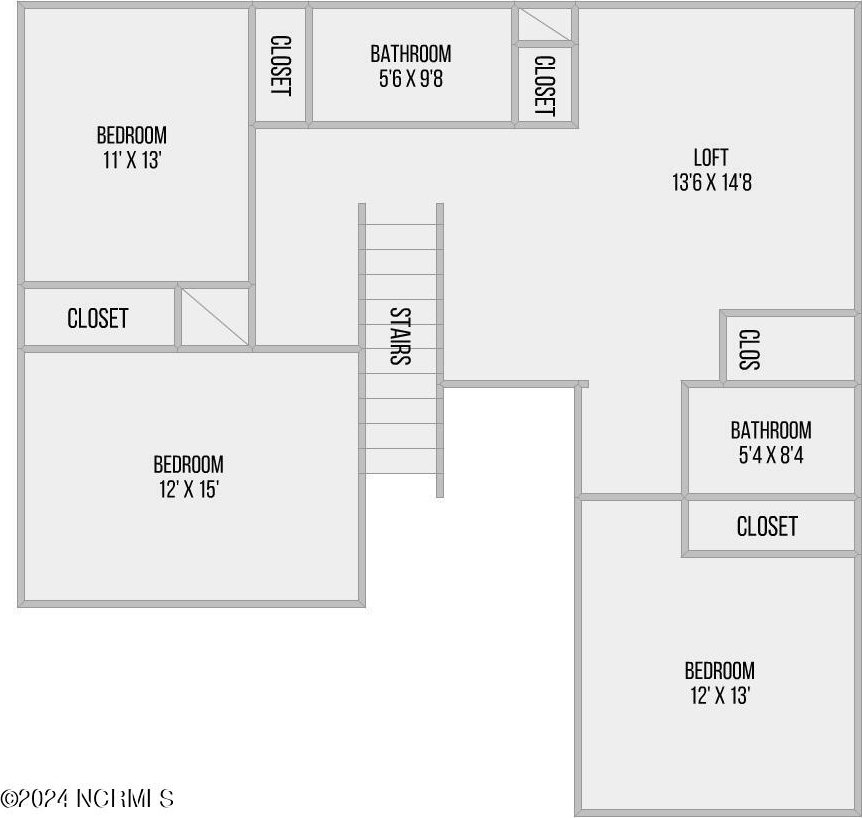
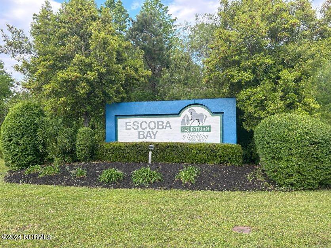
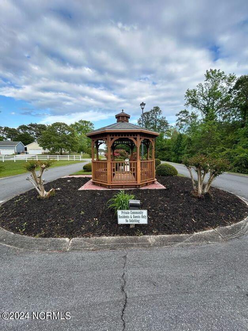
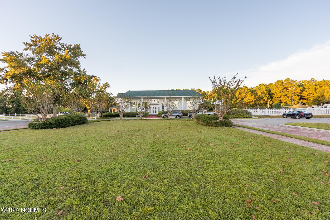
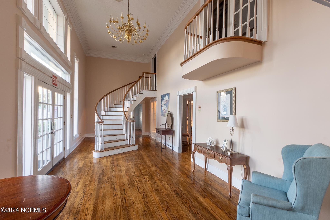
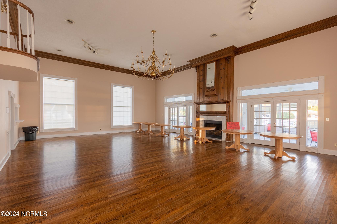
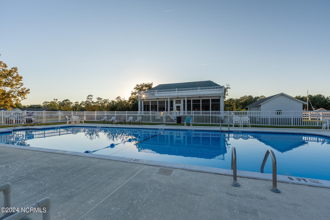
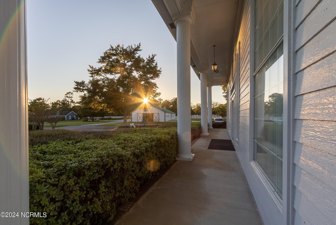
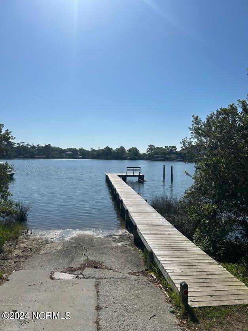
/u.realgeeks.media/boguebanksrealty/logo-footer2.png)